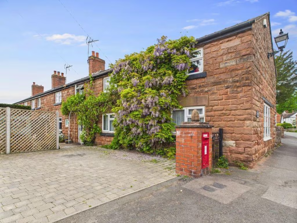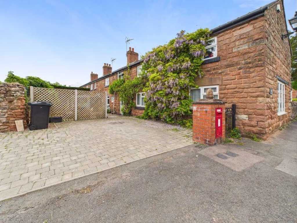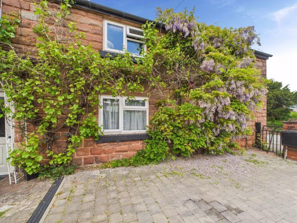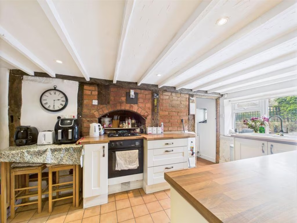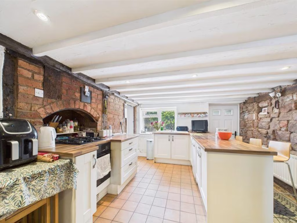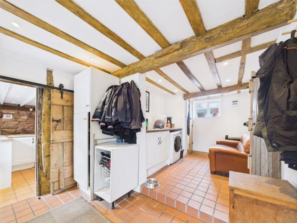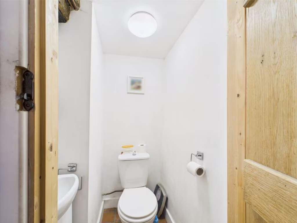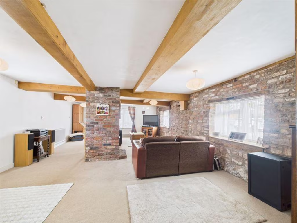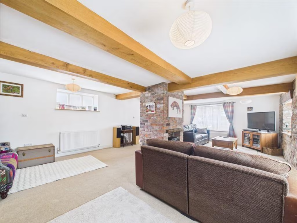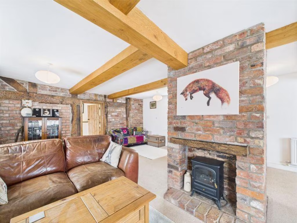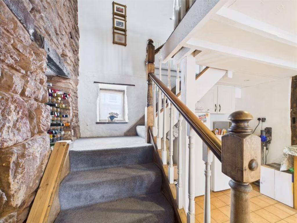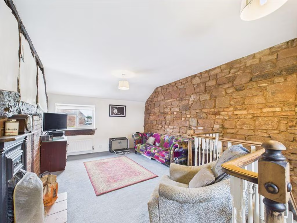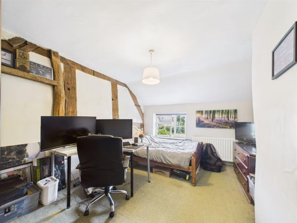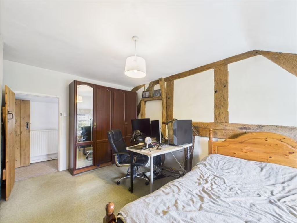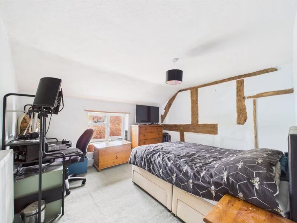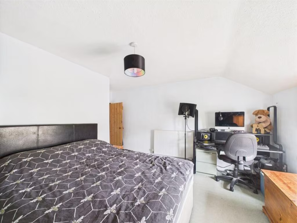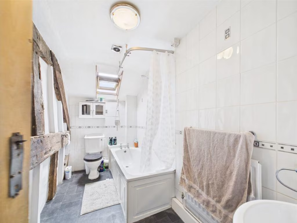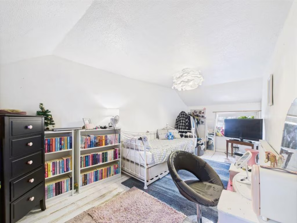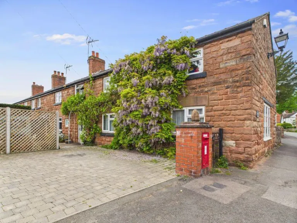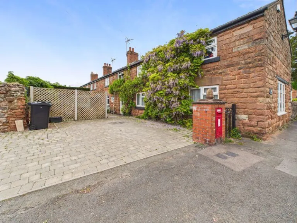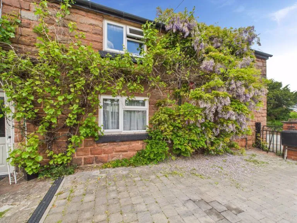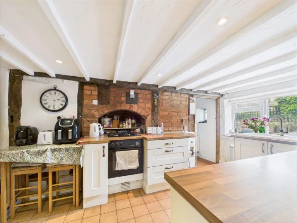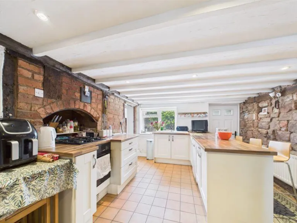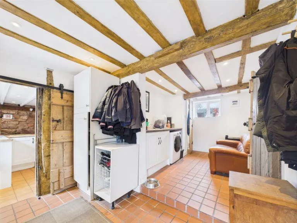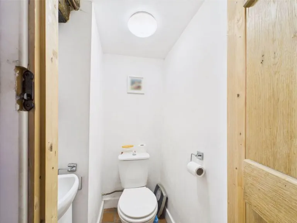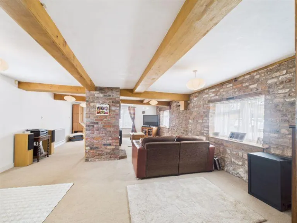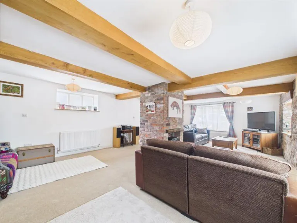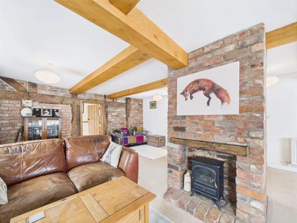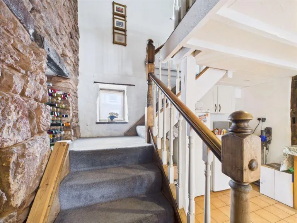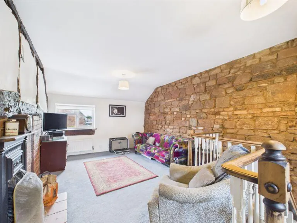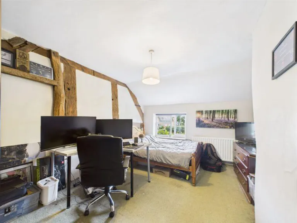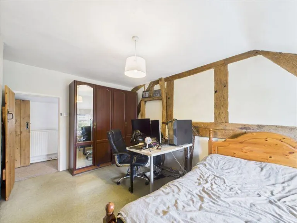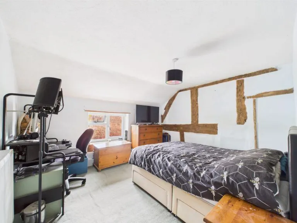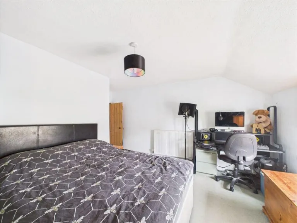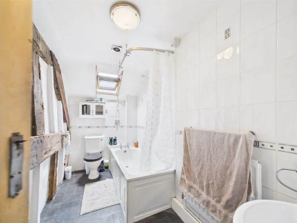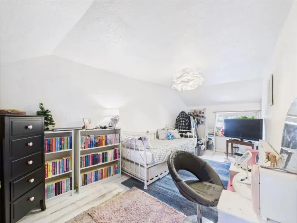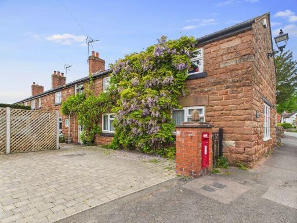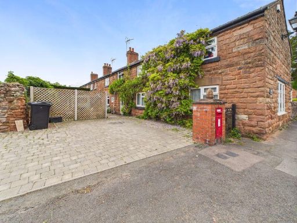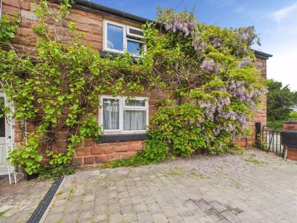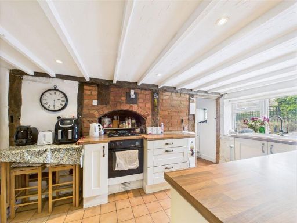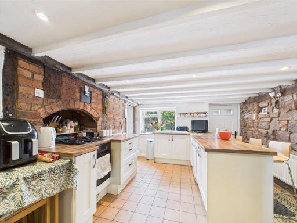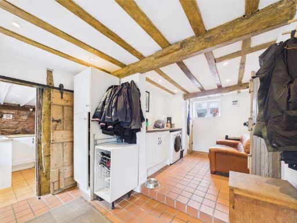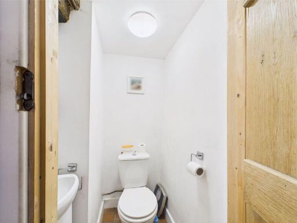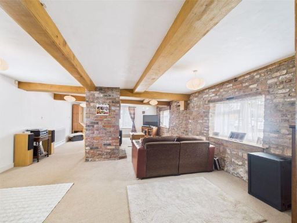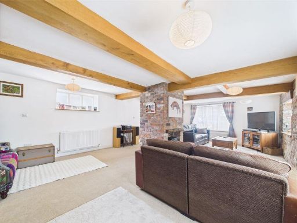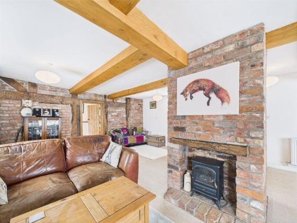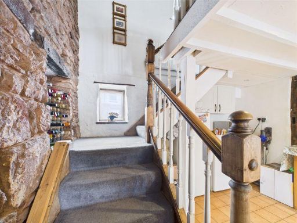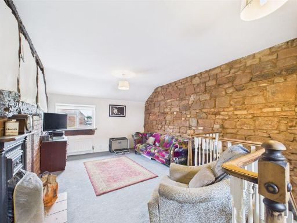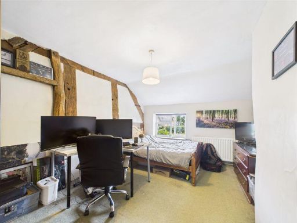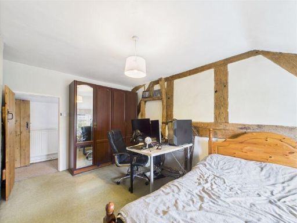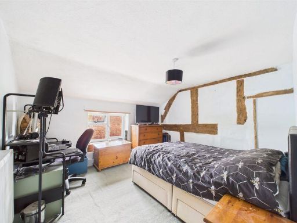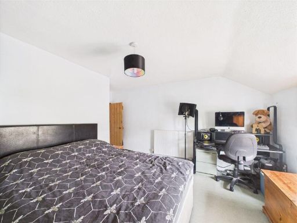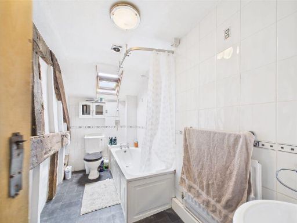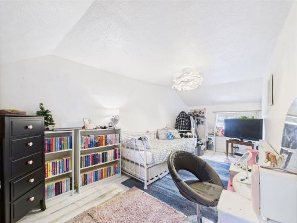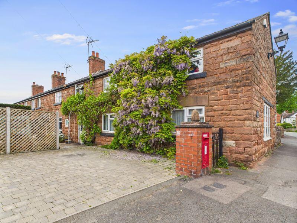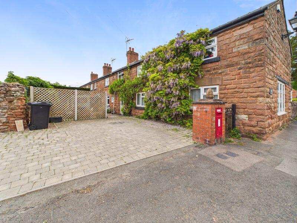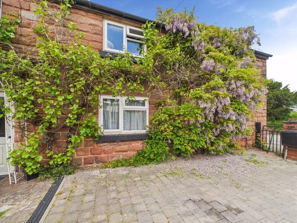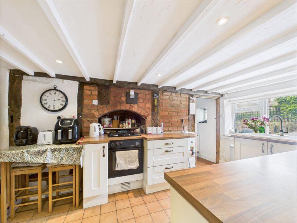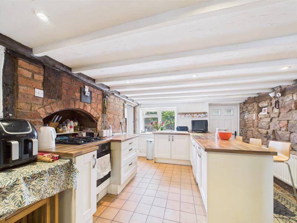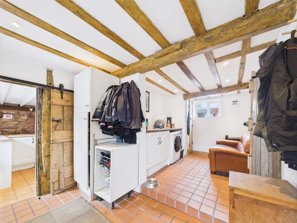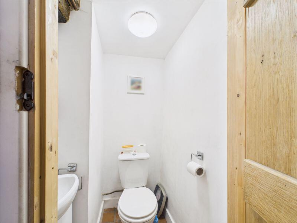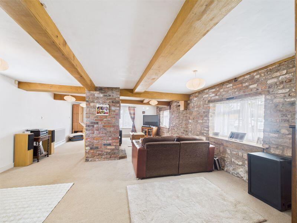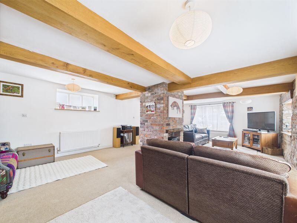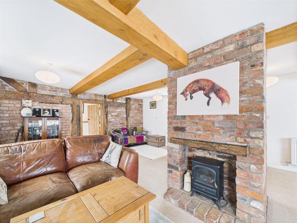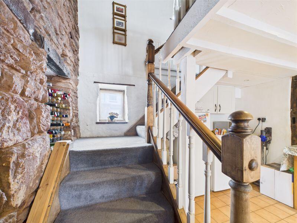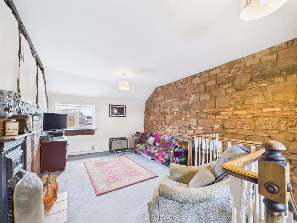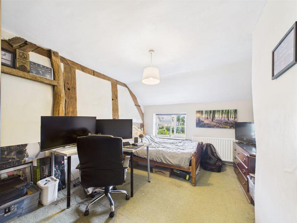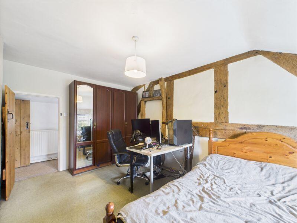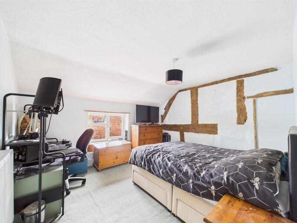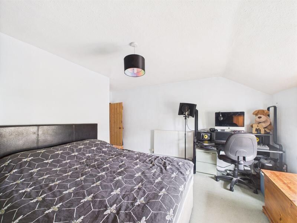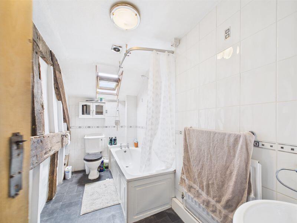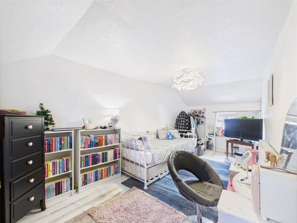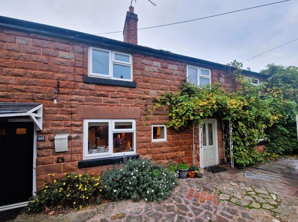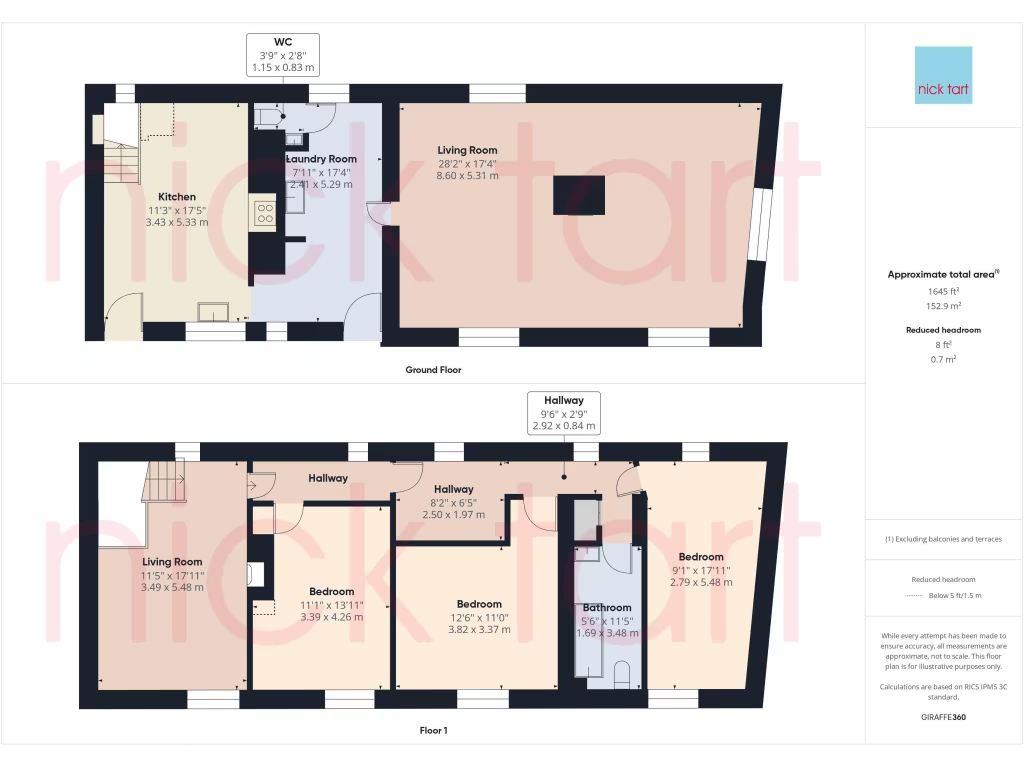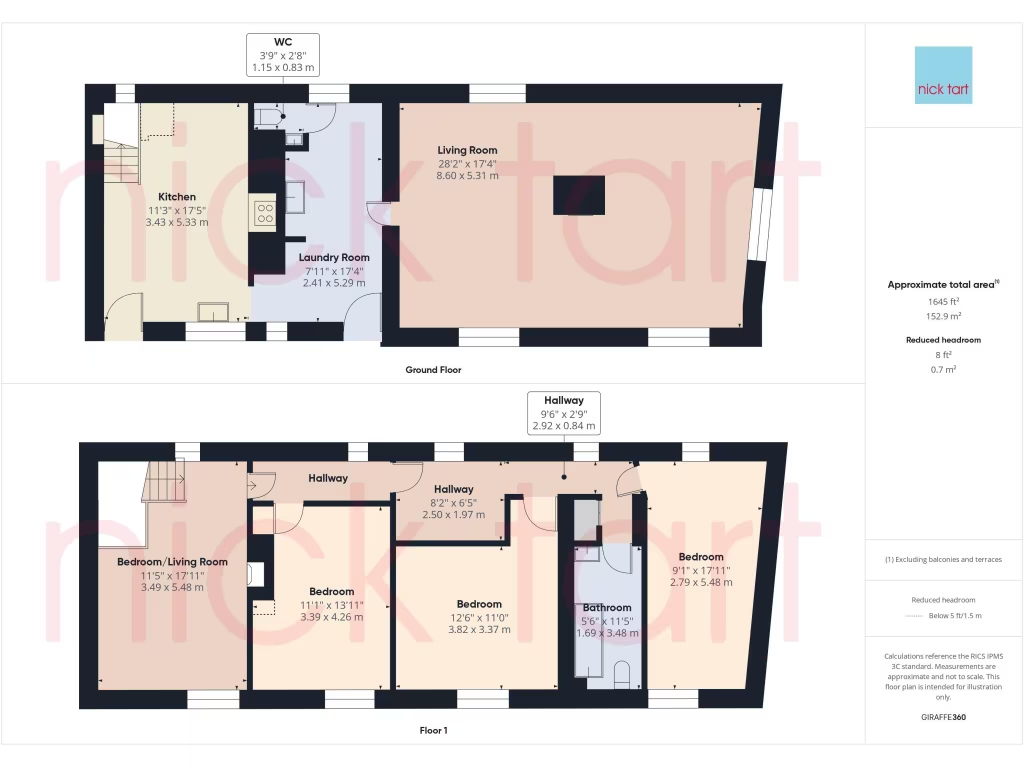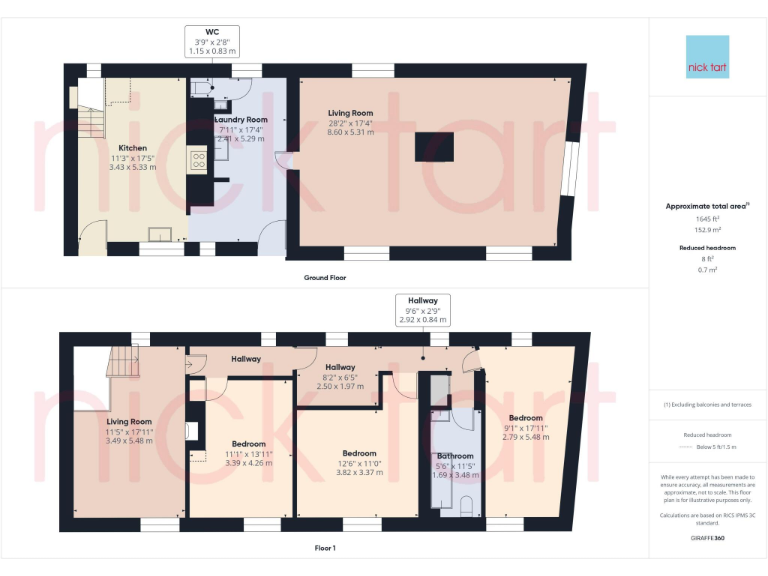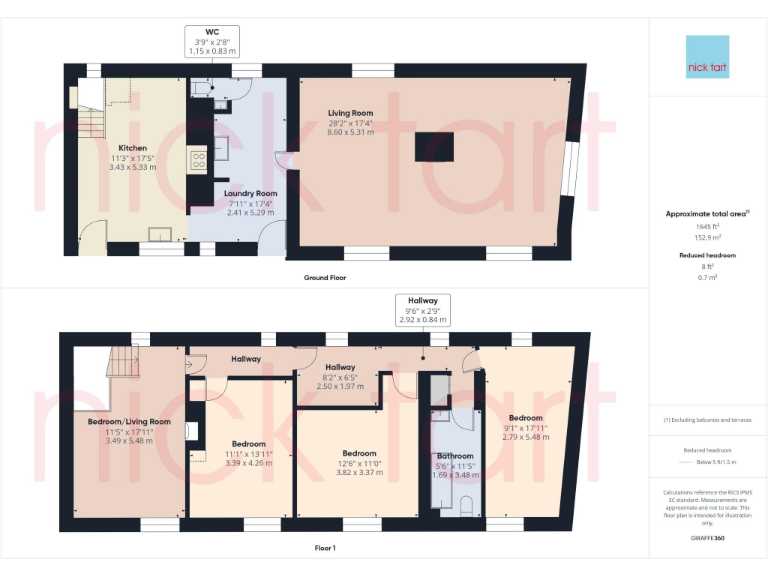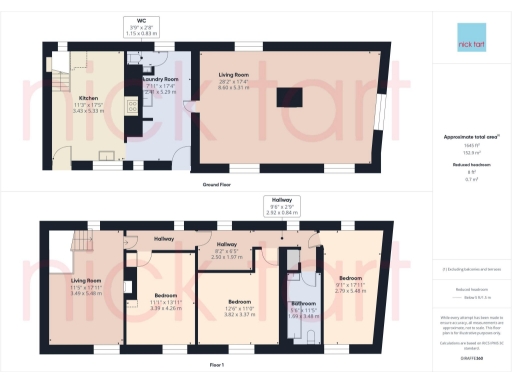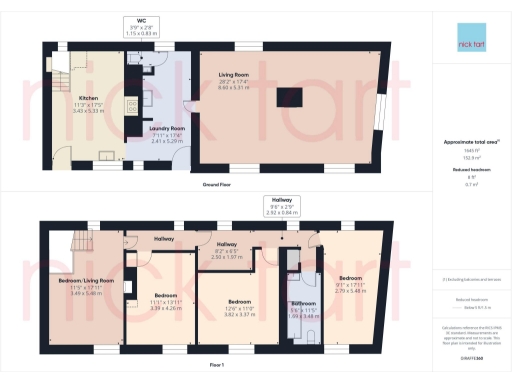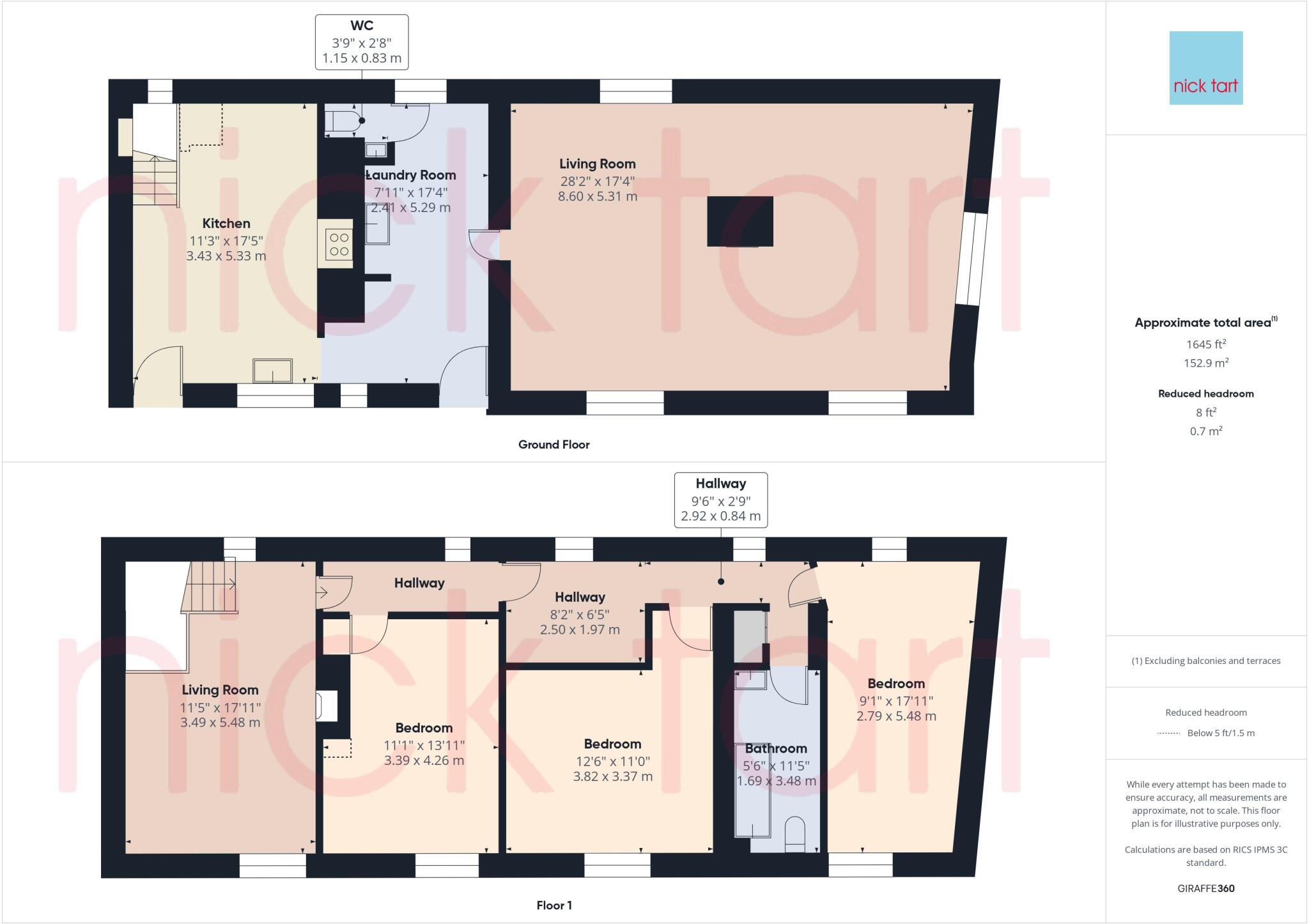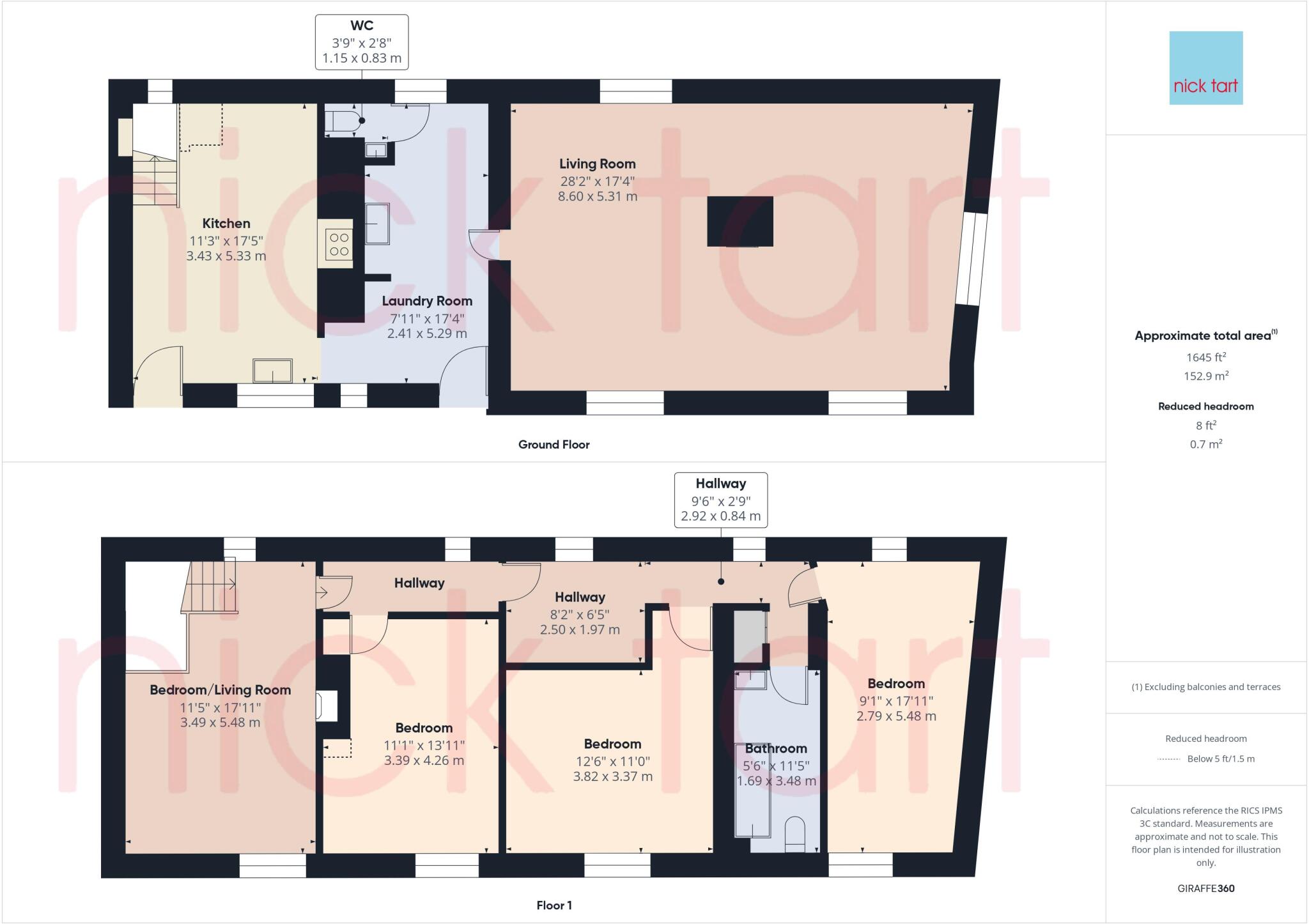Summary - Alveley, Bridgnorth WV15 6NG
4 bed 1 bath Cottage
Character-filled, flexible home close to school and village amenities with parking.
- Wisteria-clad sandstone cottage with many original features
- Large reception room with central fireplace and woodburning stove
- Spacious breakfast kitchen plus separate utility/boot room and cloakroom
- Currently three doubles; landing convertible to a fourth double bedroom
- Off-street parking for two vehicles and small patio-style garden
- Single family bathroom for four bedrooms; only one WC upstairs
- Stone walls likely uninsulated; double glazing age unknown (EPC D)
- Small plot, central village location near school and medical centre
A wisteria-clad sandstone cottage set at the historic heart of Alveley, The Old Post Office offers generous, character-rich accommodation across roughly 162 sqm. Exposed timbers, stone and brickwork, quarry tiles and original cottage doors give the house authentic period charm while a large reception room with central fireplace and woodburning stove provides a flexible living and dining space.
The ground floor includes a spacious breakfast kitchen, separate large utility/boot room with cloakroom and WC, and off-street parking for two cars with a patio-style garden. The first floor currently provides three double bedrooms and a family bathroom; the large landing could be partitioned to create a fourth double bedroom, adding practical flexibility for a growing family.
Practical considerations: the property is an end-terrace built before 1900 with assumed uninsulated stone walls and double glazing of unknown age, so thermal efficiency may be limited (current EPC rating D). There is a single bathroom for four bedrooms and the plot is small, so outdoor space is low-maintenance rather than expansive. Heating is mains gas boiler and radiators and there is no flood risk.
Positioned close to the primary school, medical centre, church and village amenities, this freehold cottage suits buyers seeking a central village home with strong period character and scope to improve energy performance and add a fourth bedroom via the landing conversion.
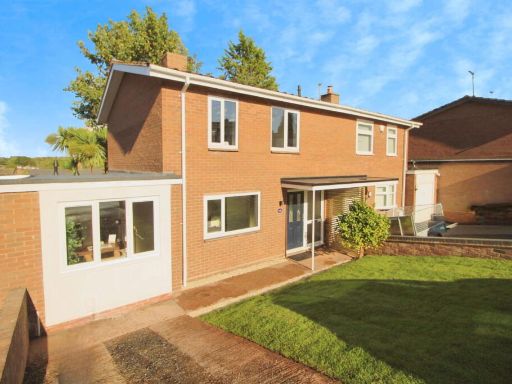 4 bedroom semi-detached house for sale in Arden Way, Alveley, Bridgnorth, WV15 6NR, WV15 — £275,000 • 4 bed • 2 bath • 1123 ft²
4 bedroom semi-detached house for sale in Arden Way, Alveley, Bridgnorth, WV15 6NR, WV15 — £275,000 • 4 bed • 2 bath • 1123 ft²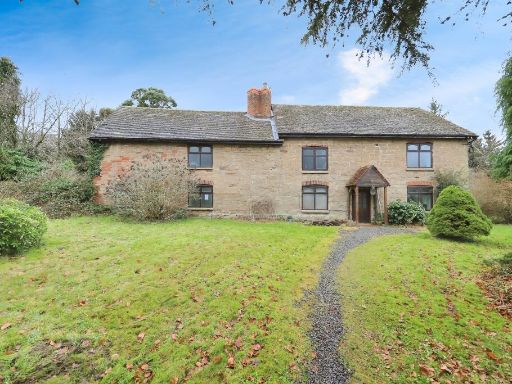 4 bedroom detached house for sale in Netherton, Highley, Bridgnorth, WV16 — £450,000 • 4 bed • 2 bath • 1854 ft²
4 bedroom detached house for sale in Netherton, Highley, Bridgnorth, WV16 — £450,000 • 4 bed • 2 bath • 1854 ft²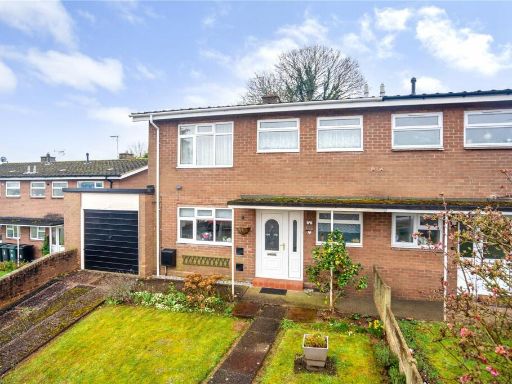 3 bedroom semi-detached house for sale in Chapel Road, Alveley, Bridgnorth, Shropshire, WV15 — £280,000 • 3 bed • 1 bath • 1098 ft²
3 bedroom semi-detached house for sale in Chapel Road, Alveley, Bridgnorth, Shropshire, WV15 — £280,000 • 3 bed • 1 bath • 1098 ft²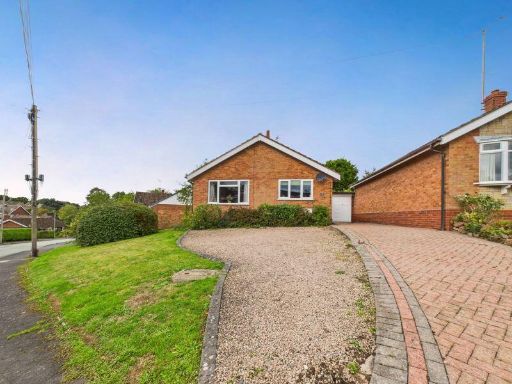 2 bedroom bungalow for sale in Bridge Road, Bridgnorth, WV15 — £350,000 • 2 bed • 1 bath • 921 ft²
2 bedroom bungalow for sale in Bridge Road, Bridgnorth, WV15 — £350,000 • 2 bed • 1 bath • 921 ft²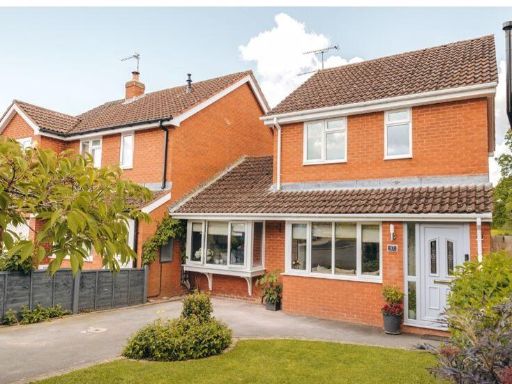 3 bedroom link detached house for sale in Greenway Avenue, Bridgnorth, WV15 — £349,950 • 3 bed • 2 bath • 948 ft²
3 bedroom link detached house for sale in Greenway Avenue, Bridgnorth, WV15 — £349,950 • 3 bed • 2 bath • 948 ft²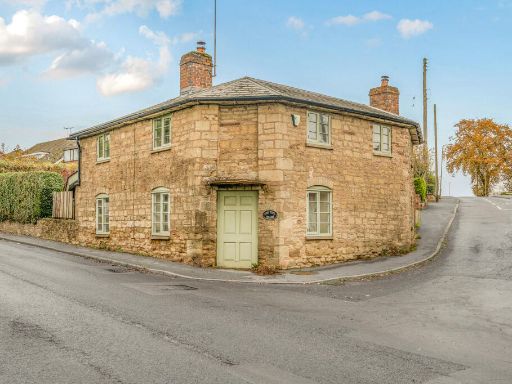 4 bedroom detached house for sale in Ludlow Road, Cleobury Mortimer, Kidderminster, DY14 — £375,000 • 4 bed • 1 bath • 2061 ft²
4 bedroom detached house for sale in Ludlow Road, Cleobury Mortimer, Kidderminster, DY14 — £375,000 • 4 bed • 1 bath • 2061 ft²