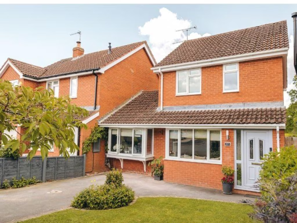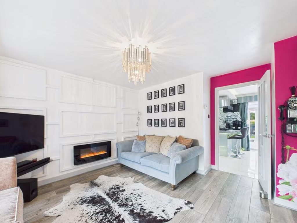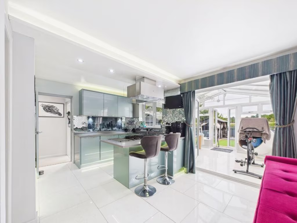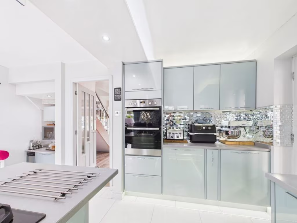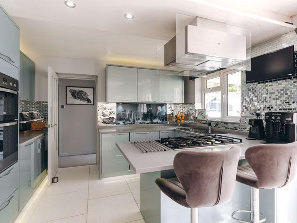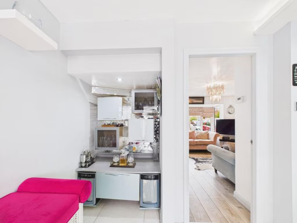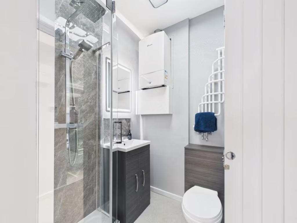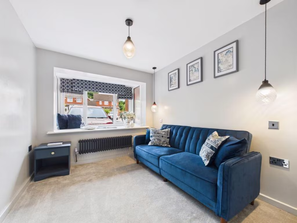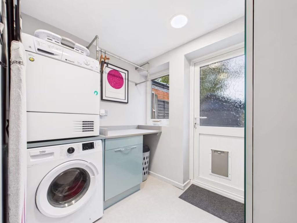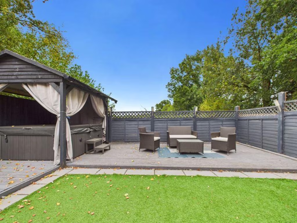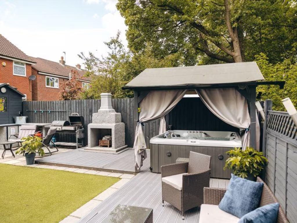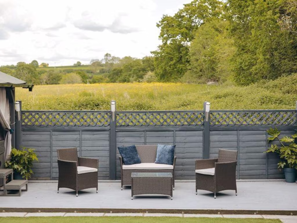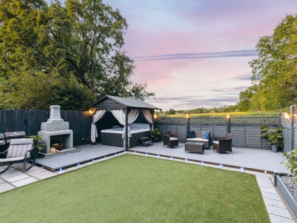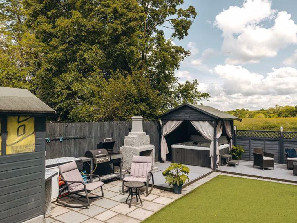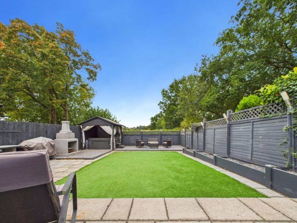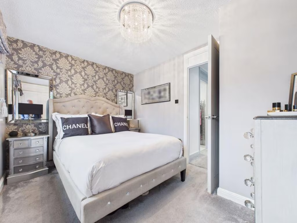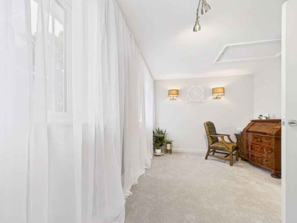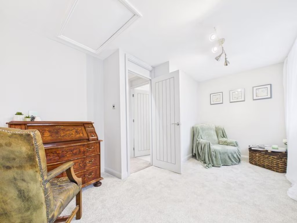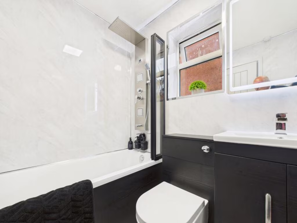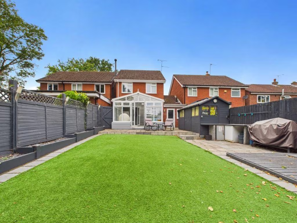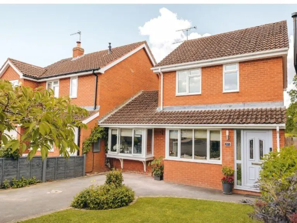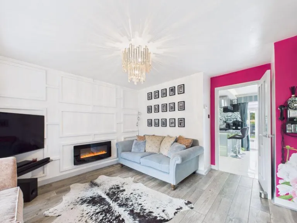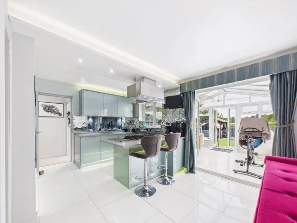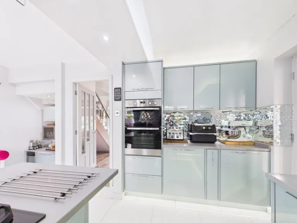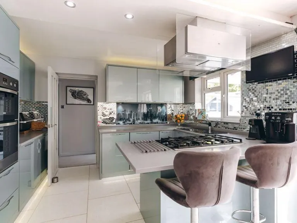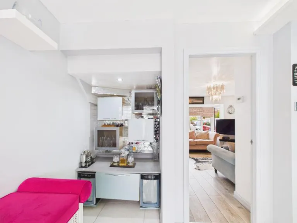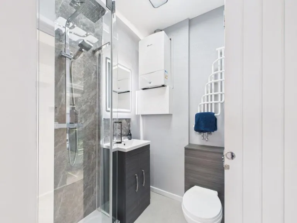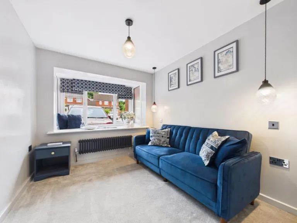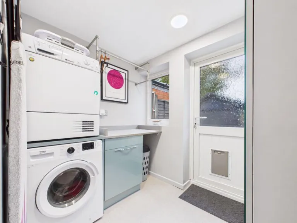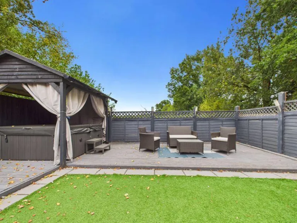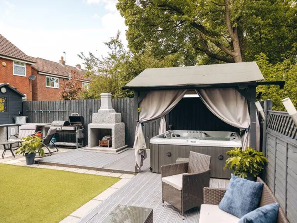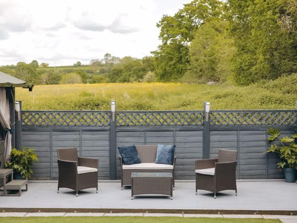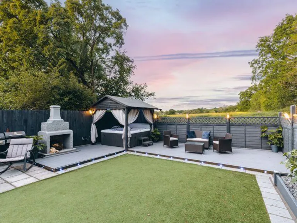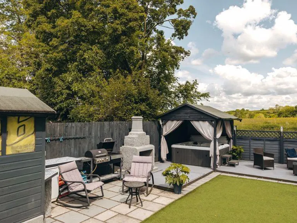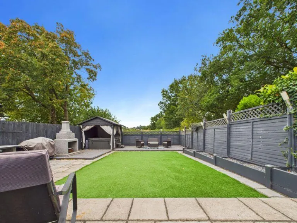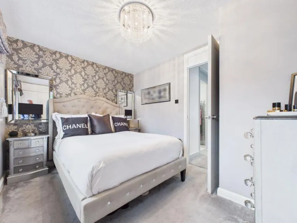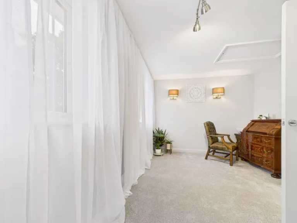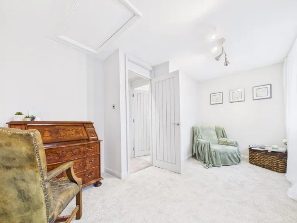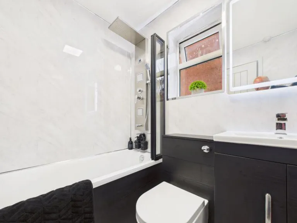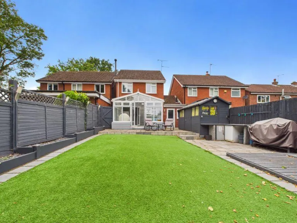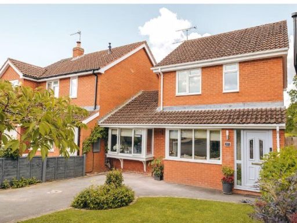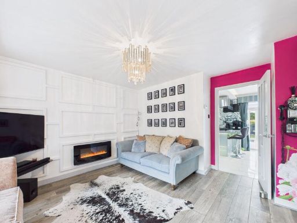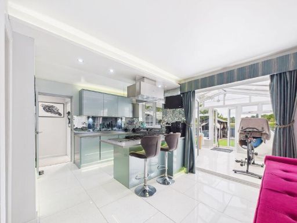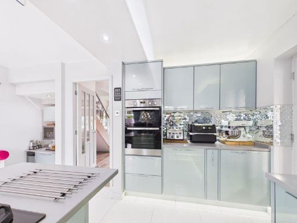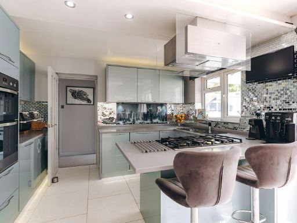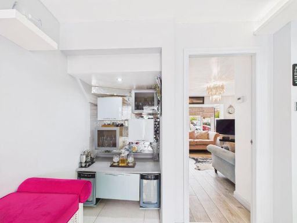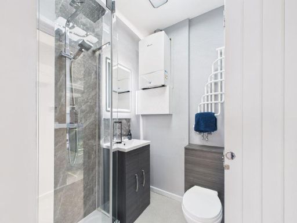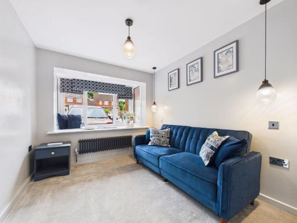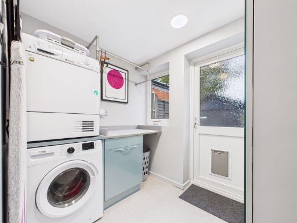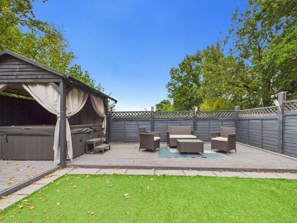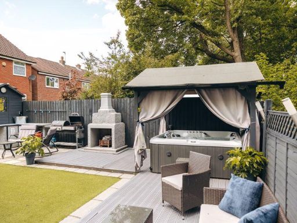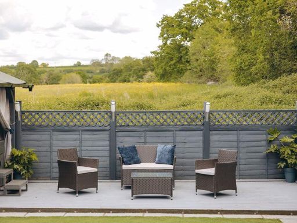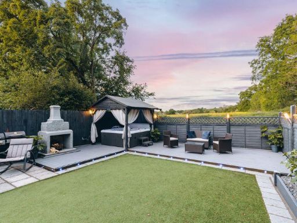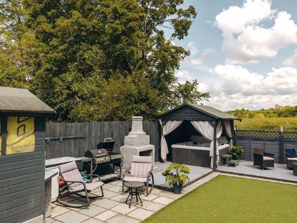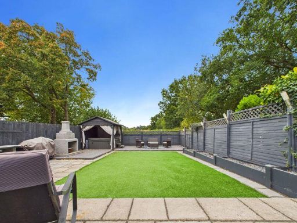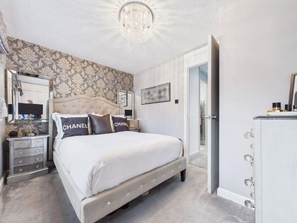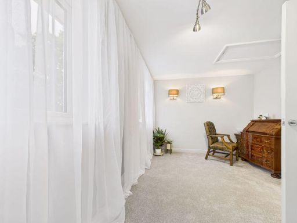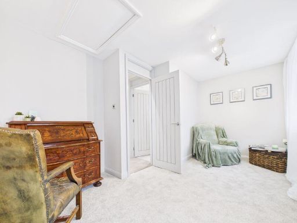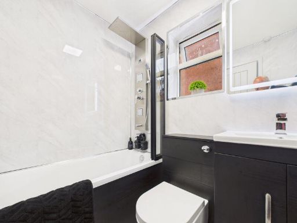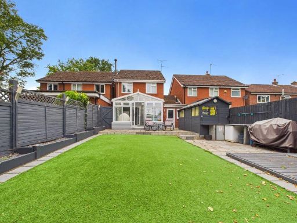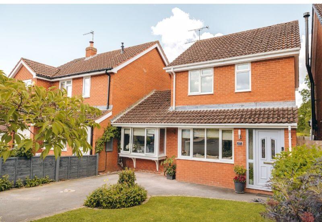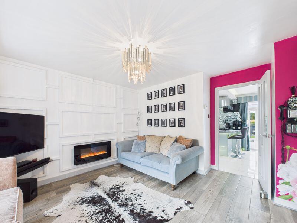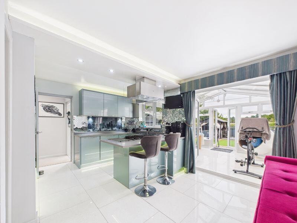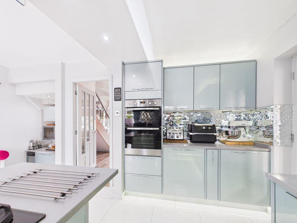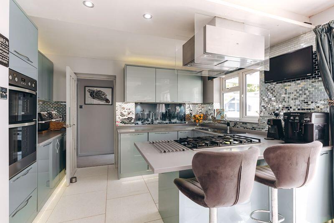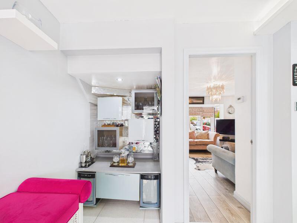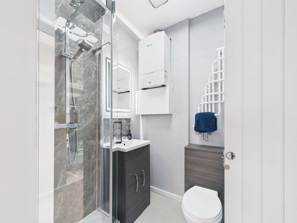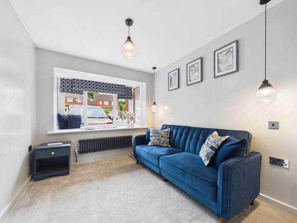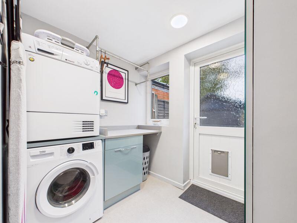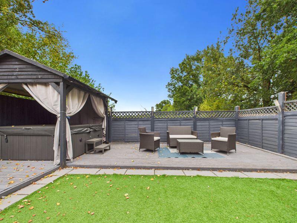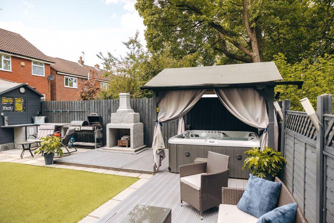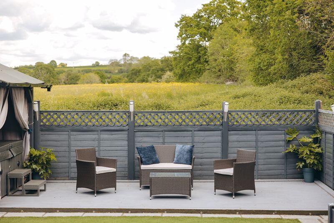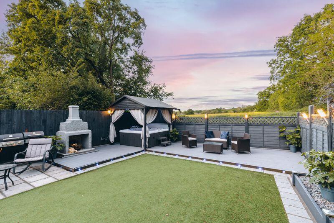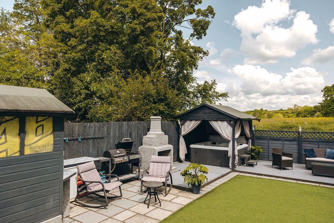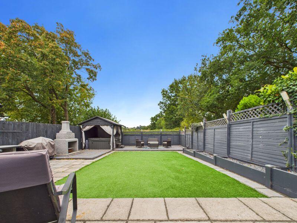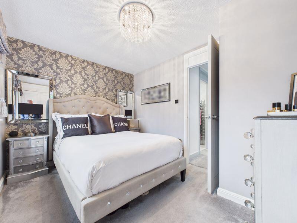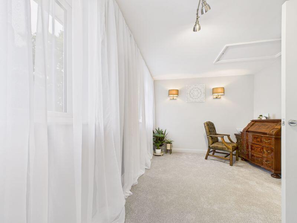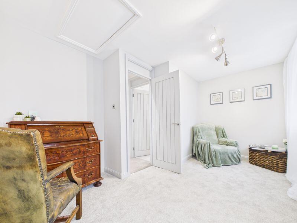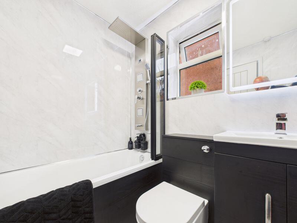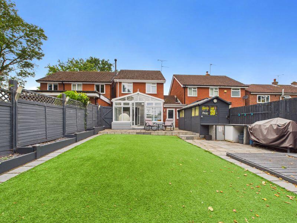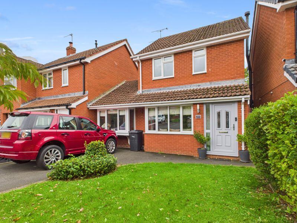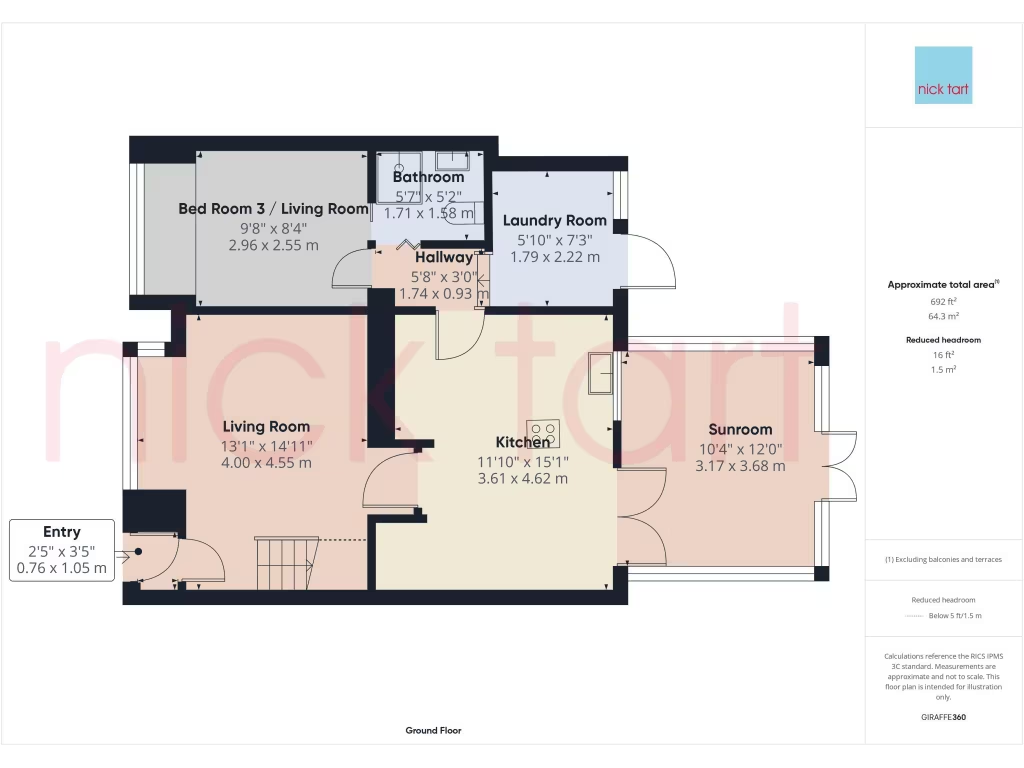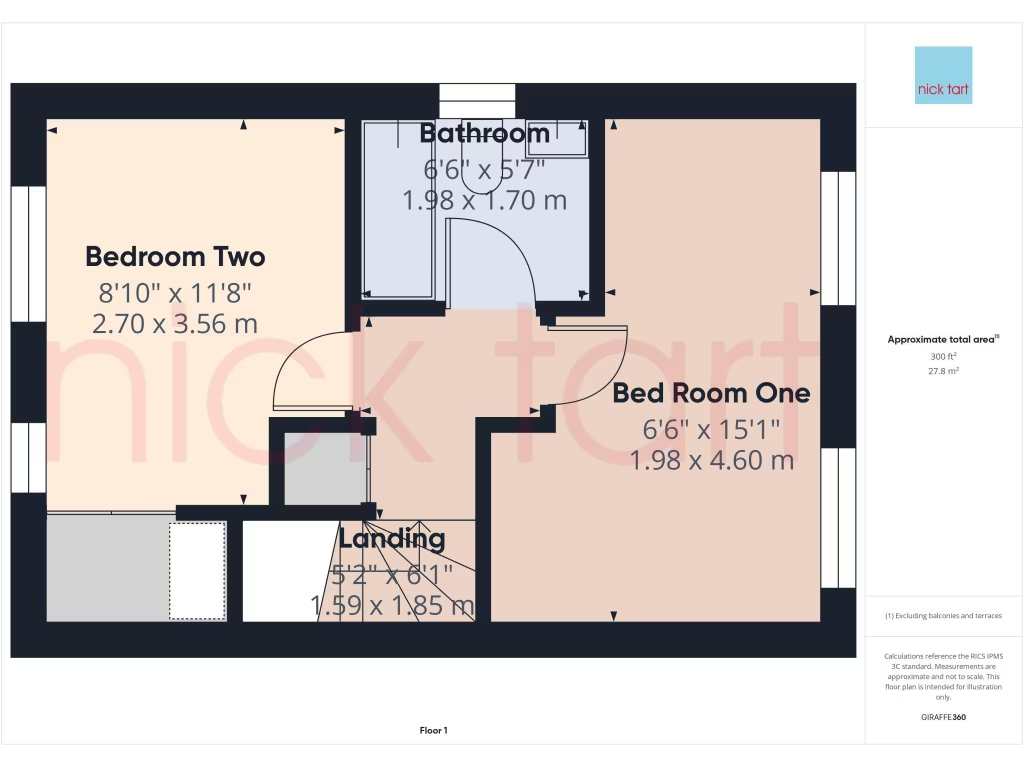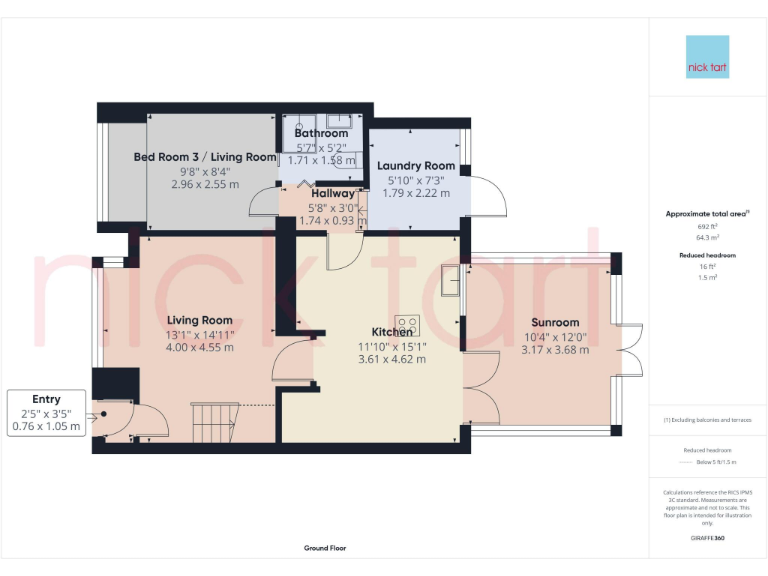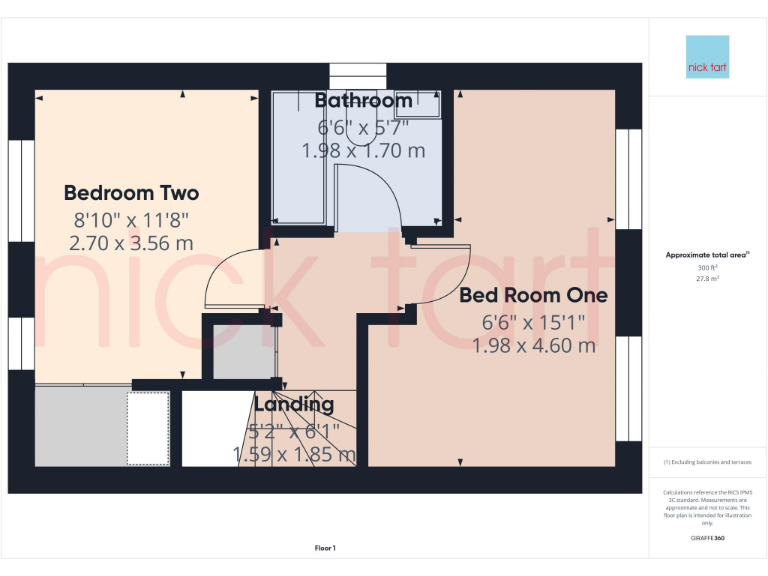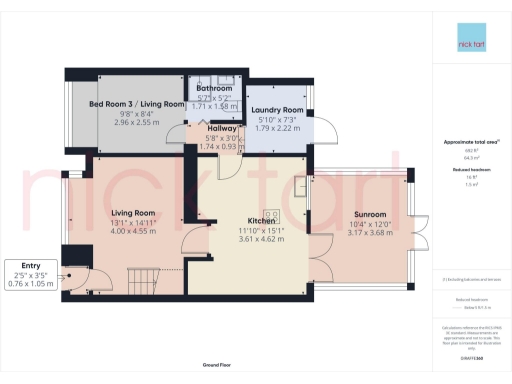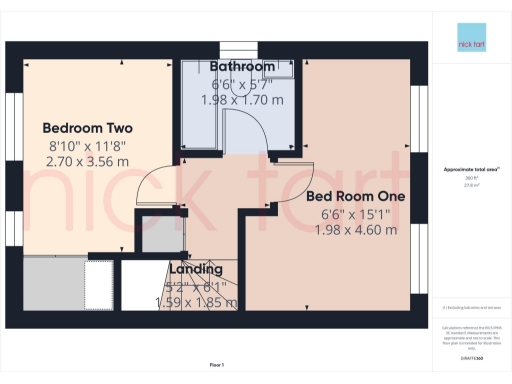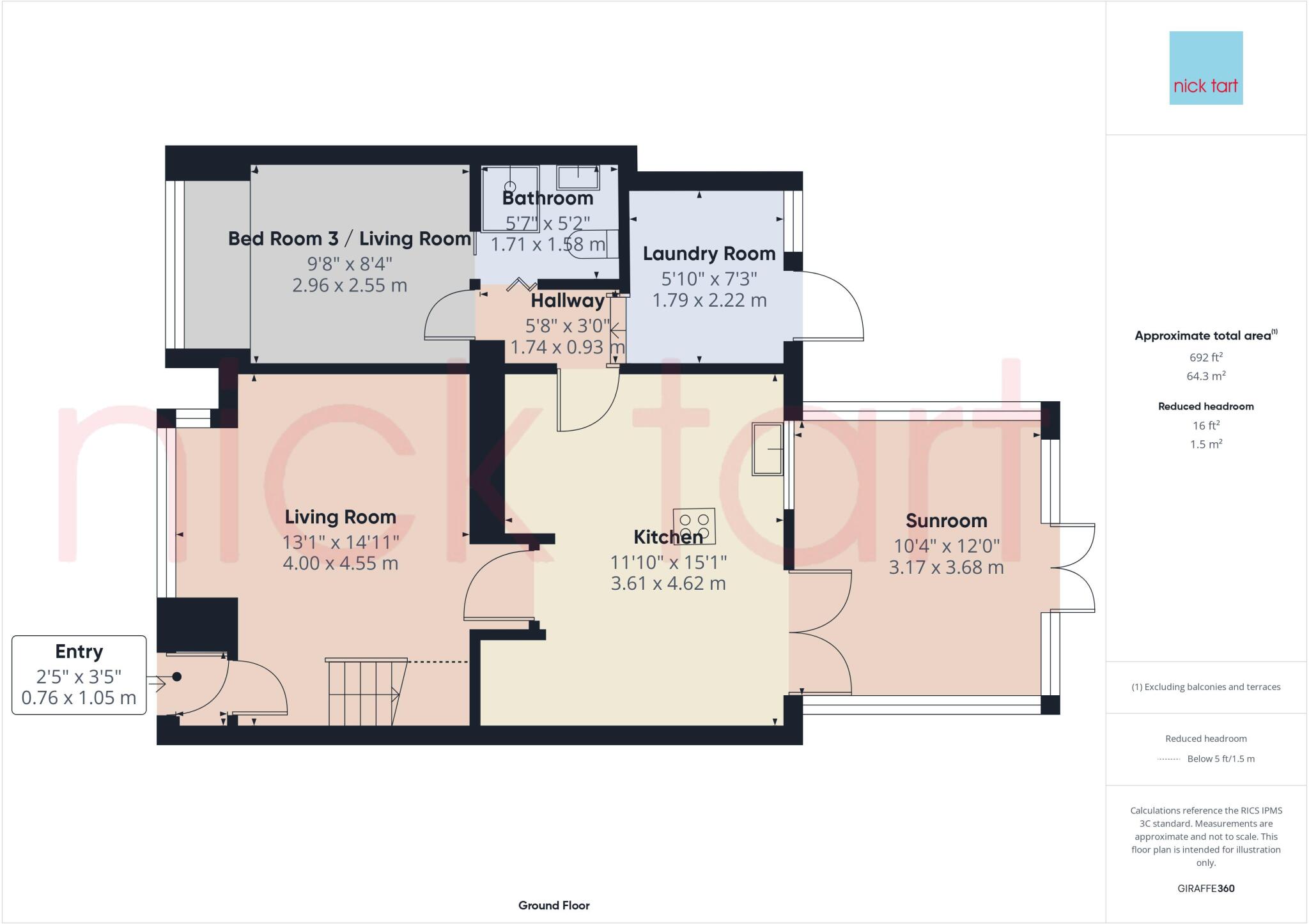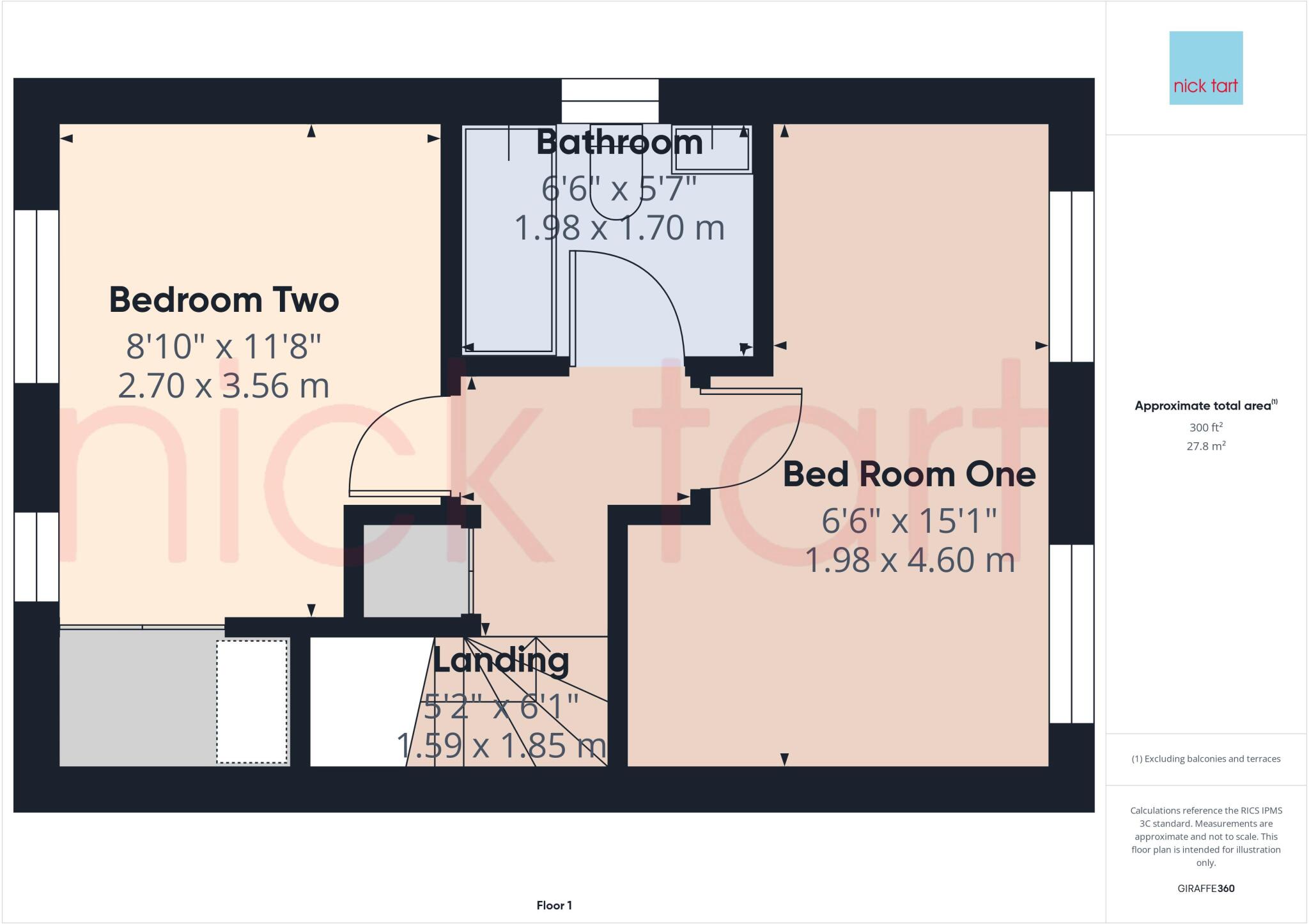Summary - 47 GREENWAY AVENUE ALVELEY BRIDGNORTH WV15 6PB
3 bed 2 bath Link Detached House
Designer appointments, versatile layout and a private garden with open farmland views.
Extended and fully remodelled three double bedrooms with designer finishes|Ground-floor double with Jack-and-Jill en-suite, ideal for a dependent relative|Large principal bedroom created from two rooms; can be redivided to four bedrooms|Beautiful breakfast kitchen with AEG appliances and breakfast bar|Low-maintenance garden with patio, deck, chimnea; hot tub sold separately|Driveway parking for two; freehold tenure, EPC C, mains gas heating|Countryside views to rear; popular cul-de-sac close to village amenities|Former garage extension—buyers should verify room measurements
This stylishly extended and completely remodelled three-bedroom link-detached house sits at the end of a popular cul-de-sac in Alveley, with open countryside views to the rear. High-end fixtures and designer appointments run through the property, from the luxury AEG-equipped breakfast kitchen to the contemporary family bathroom and thoughtful lighting details. The house is offered freehold with fast broadband, mains gas heating and an EPC rating of C.
Accommodation is flexible and family-friendly. The ground-floor double bedroom has Jack-and-Jill access to an ensuite and could serve as a dependent-relative suite, teenager’s space, or second living room. The first floor’s converted layout creates a spacious principal bedroom that could be split back into two bedrooms if a four-bedroom home is preferred. Overall internal floor area is about 948 sq ft.
Outside, the low-maintenance rear garden is designed for entertaining: full-width paving, a lower deck with pergola and hot tub (available separately), brick chimnea and a built-in barbecue area with fridge and power. Driveway parking for two and nearby village amenities, well-regarded primary school, Severn Valley Country Park and good road links to Bridgnorth and Kidderminster make the location practical as well as picturesque.
Notable points: the home is newly renovated but is an extended property (former garage conversion) so purchasers should check details and measurements if exact room counts are critical. The hot tub is not included and is sold separately. Council Tax Band C and very low local crime rates are positives for families and downsizers alike.
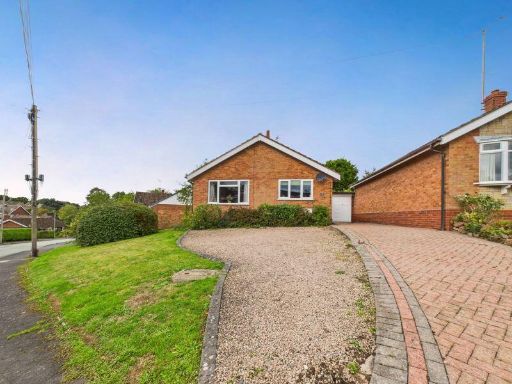 2 bedroom bungalow for sale in Bridge Road, Bridgnorth, WV15 — £350,000 • 2 bed • 1 bath • 921 ft²
2 bedroom bungalow for sale in Bridge Road, Bridgnorth, WV15 — £350,000 • 2 bed • 1 bath • 921 ft²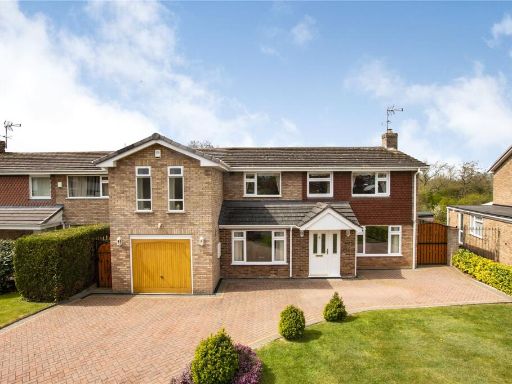 4 bedroom detached house for sale in Birch Grove, Alveley, Bridgnorth, Shropshire, WV15 — £450,000 • 4 bed • 2 bath • 1625 ft²
4 bedroom detached house for sale in Birch Grove, Alveley, Bridgnorth, Shropshire, WV15 — £450,000 • 4 bed • 2 bath • 1625 ft²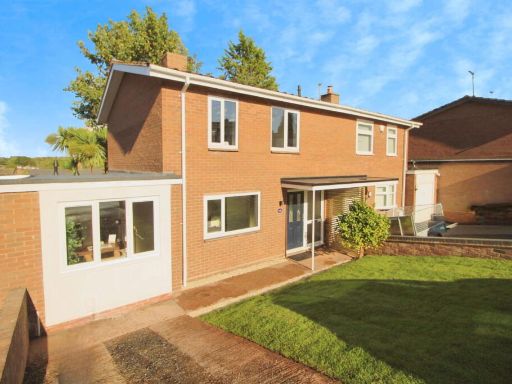 3 bedroom semi-detached house for sale in Arden Way, Alveley, Bridgnorth, WV15 6NR, WV15 — £290,000 • 3 bed • 2 bath • 1123 ft²
3 bedroom semi-detached house for sale in Arden Way, Alveley, Bridgnorth, WV15 6NR, WV15 — £290,000 • 3 bed • 2 bath • 1123 ft²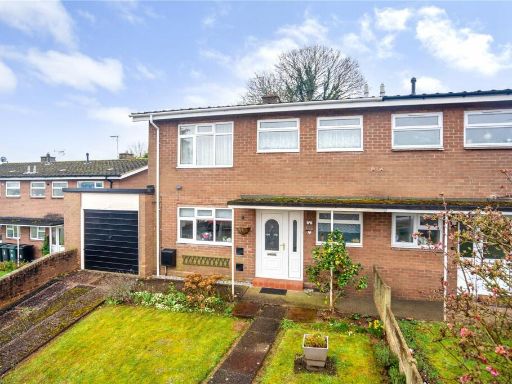 3 bedroom semi-detached house for sale in Chapel Road, Alveley, Bridgnorth, Shropshire, WV15 — £280,000 • 3 bed • 1 bath • 1098 ft²
3 bedroom semi-detached house for sale in Chapel Road, Alveley, Bridgnorth, Shropshire, WV15 — £280,000 • 3 bed • 1 bath • 1098 ft²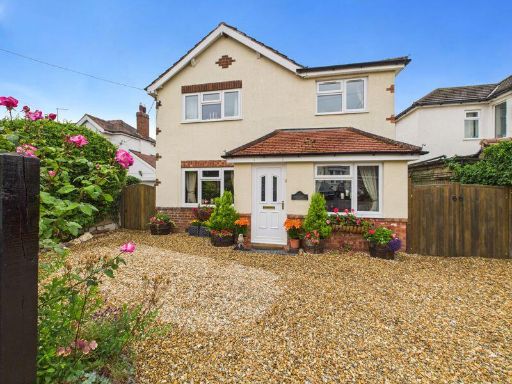 4 bedroom detached house for sale in The Woodlands, Bridgnorth, WV15 — £595,000 • 4 bed • 2 bath • 1446 ft²
4 bedroom detached house for sale in The Woodlands, Bridgnorth, WV15 — £595,000 • 4 bed • 2 bath • 1446 ft²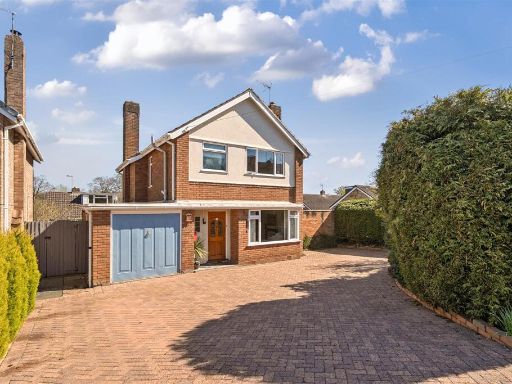 3 bedroom detached house for sale in Greenway Avenue, Alveley, Bridgnorth, WV15 — £342,950 • 3 bed • 1 bath • 1023 ft²
3 bedroom detached house for sale in Greenway Avenue, Alveley, Bridgnorth, WV15 — £342,950 • 3 bed • 1 bath • 1023 ft²