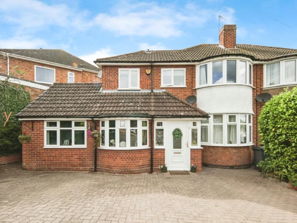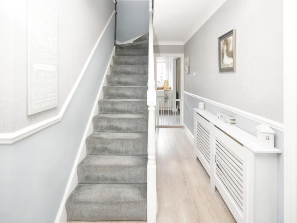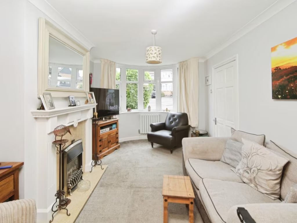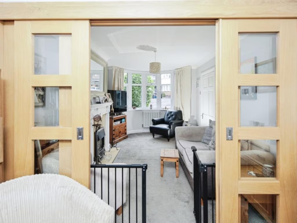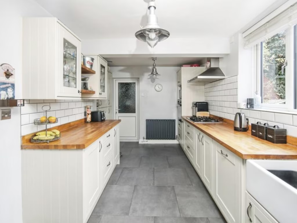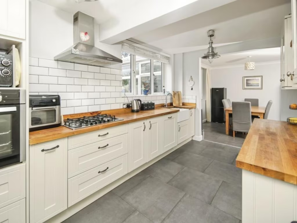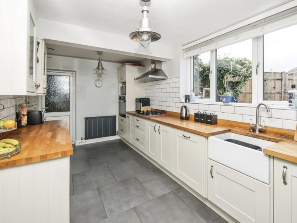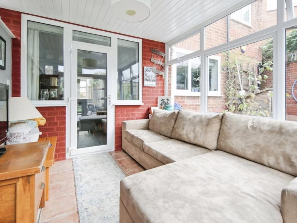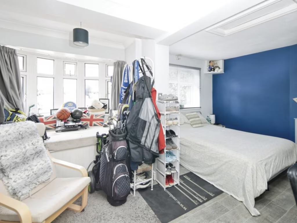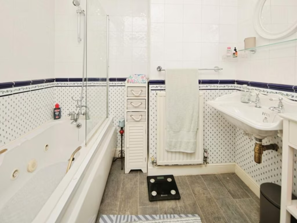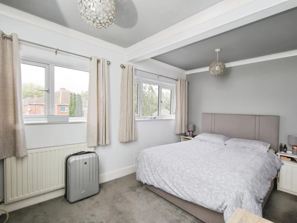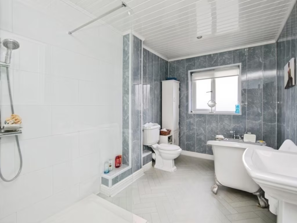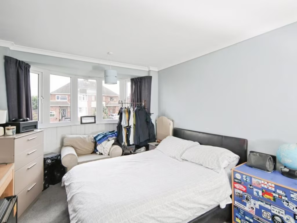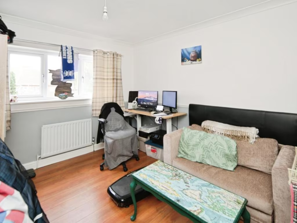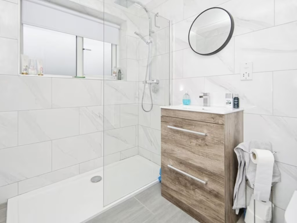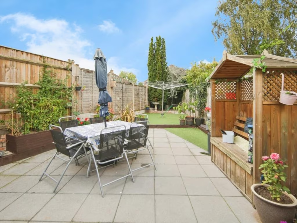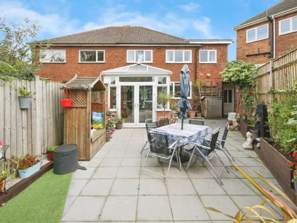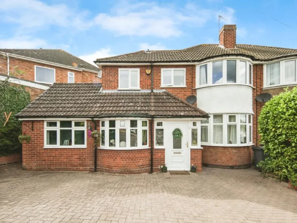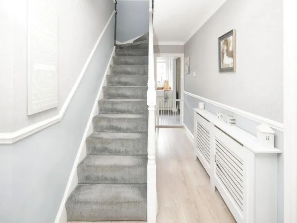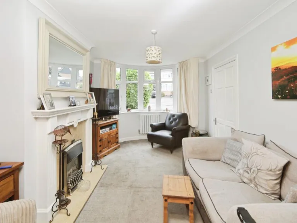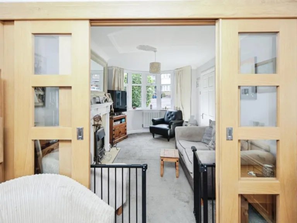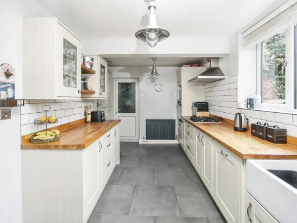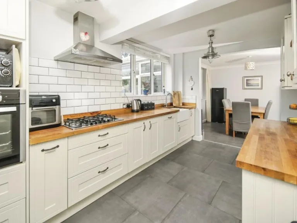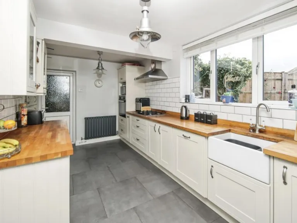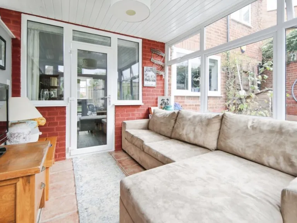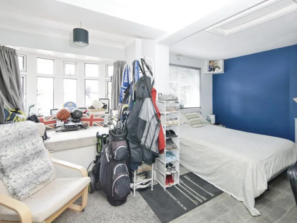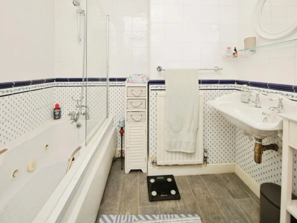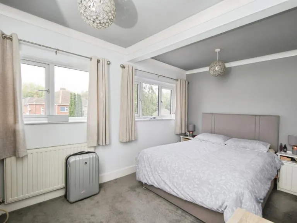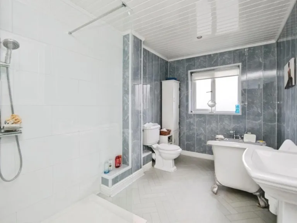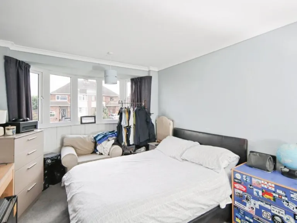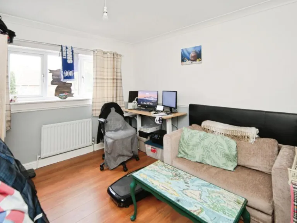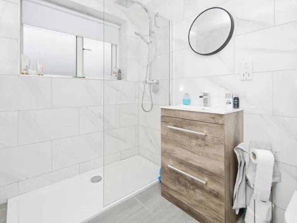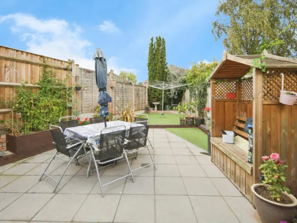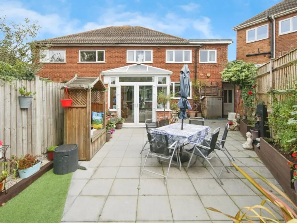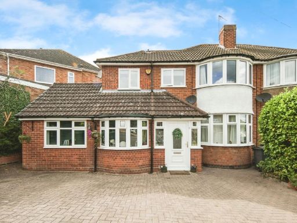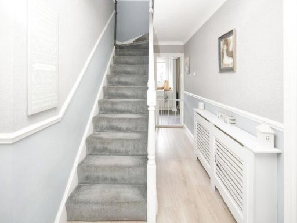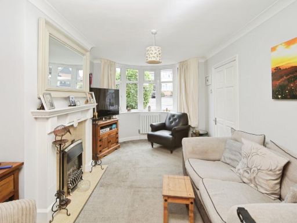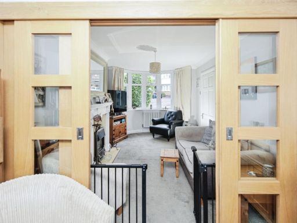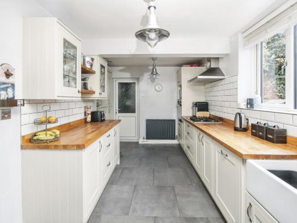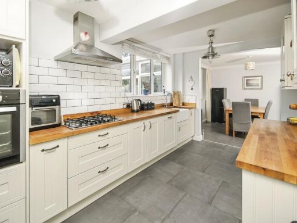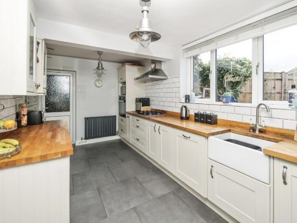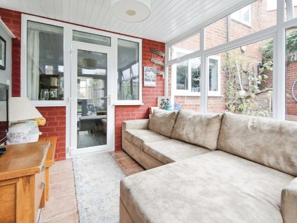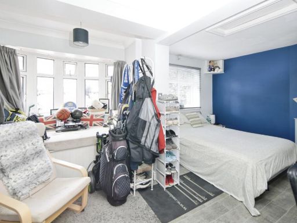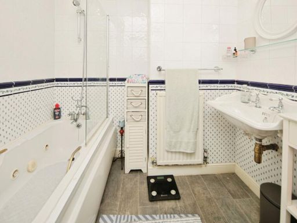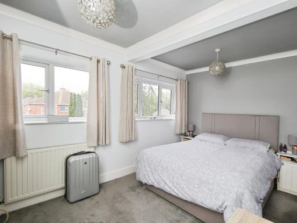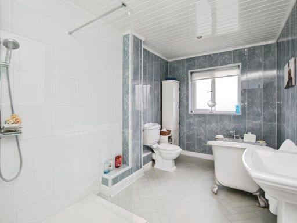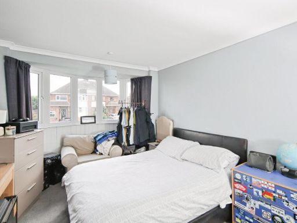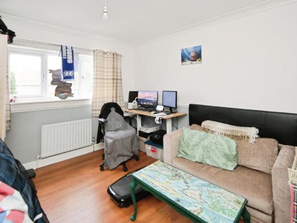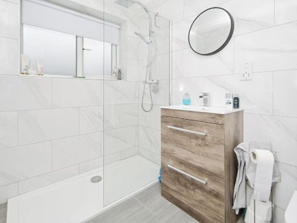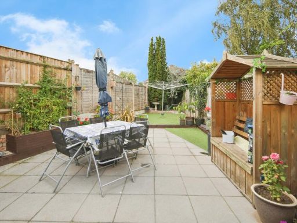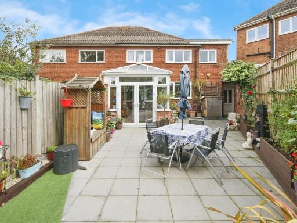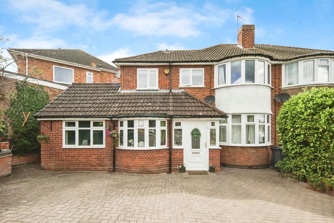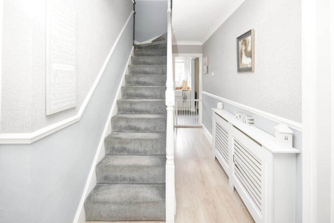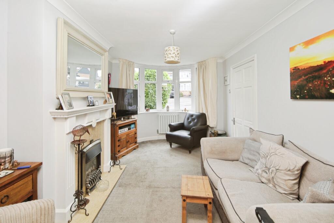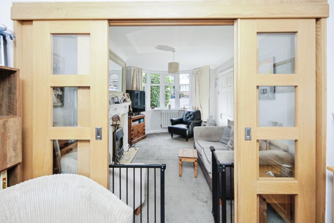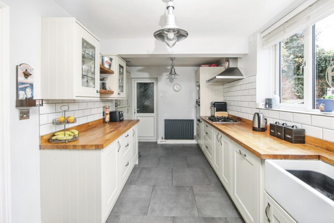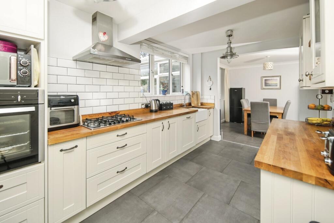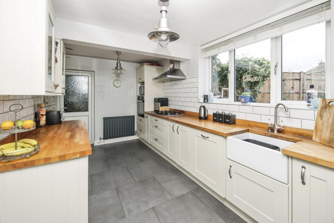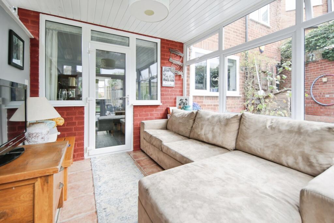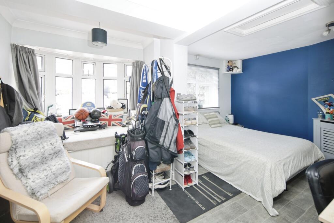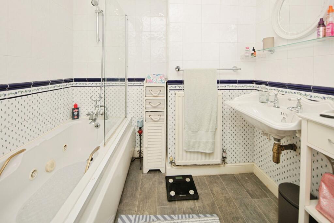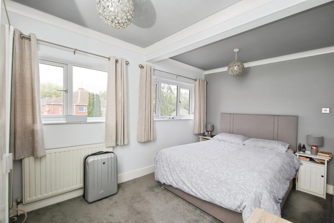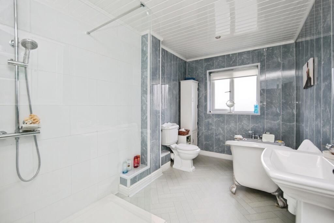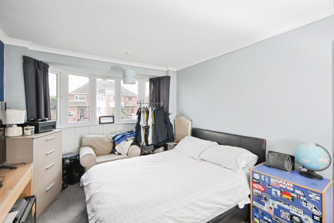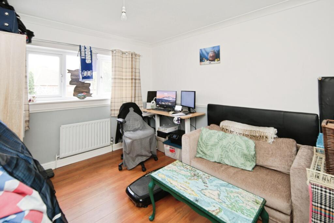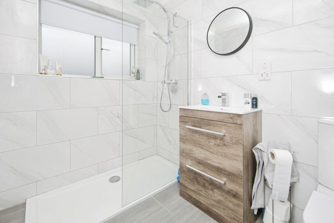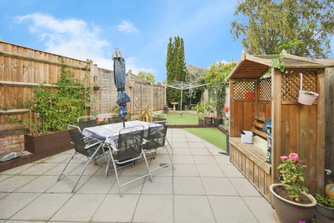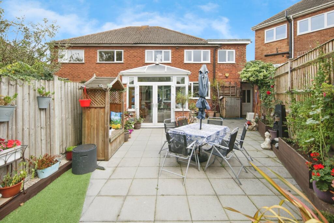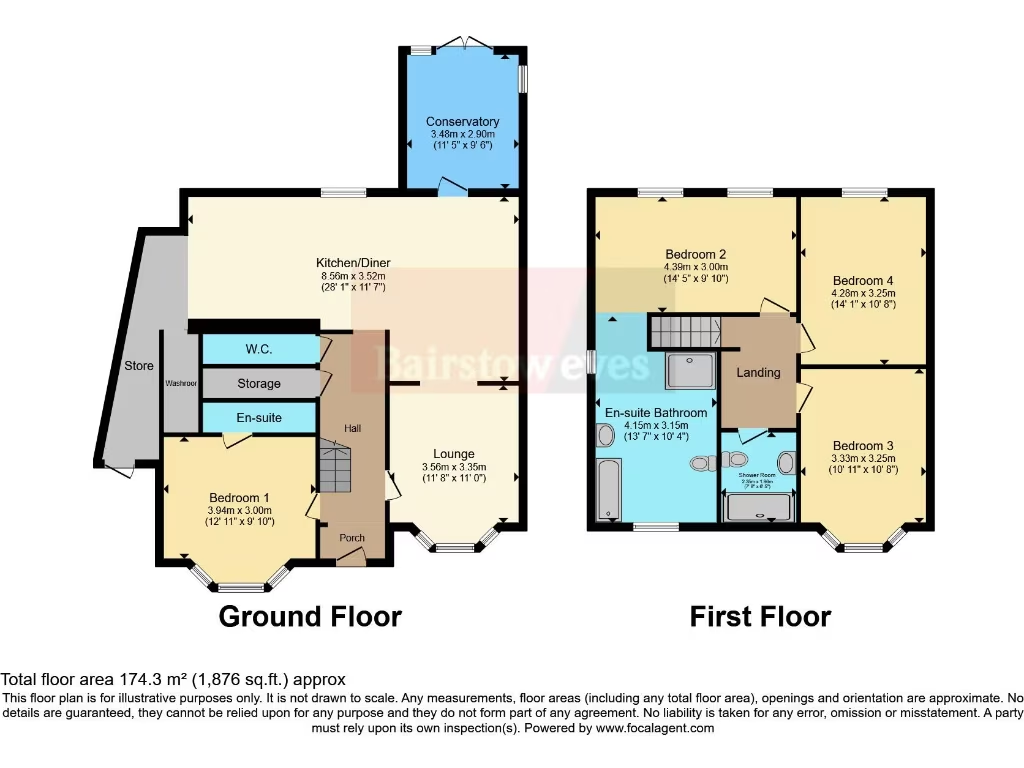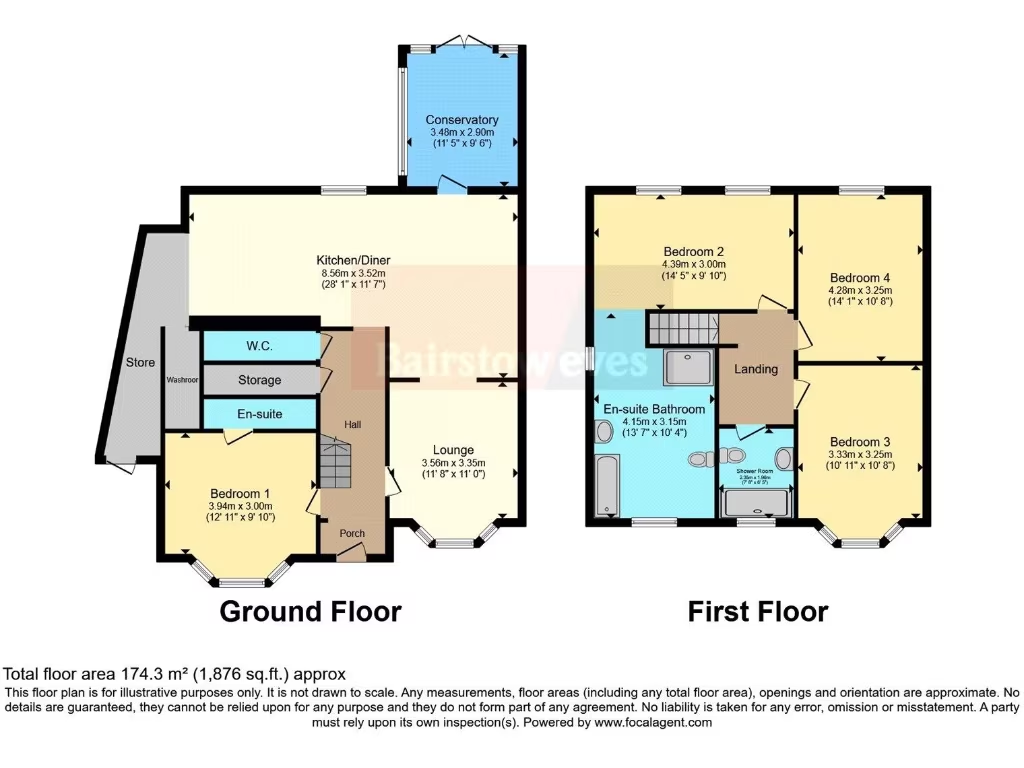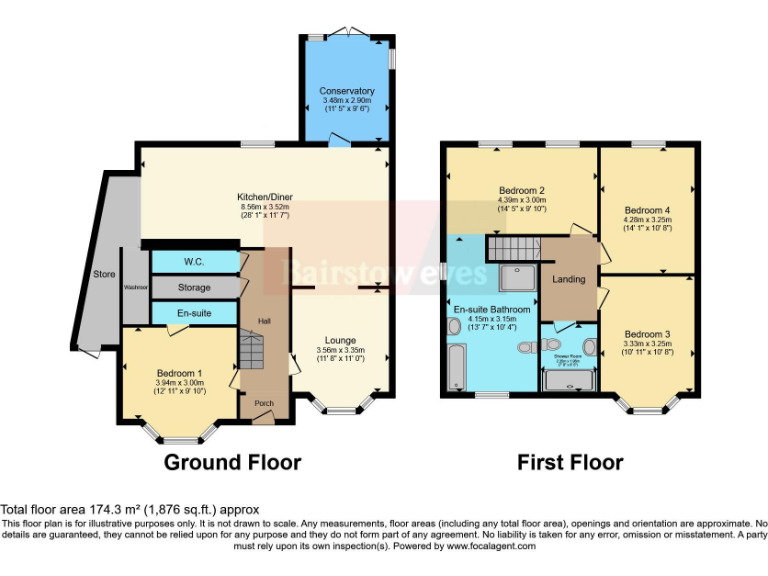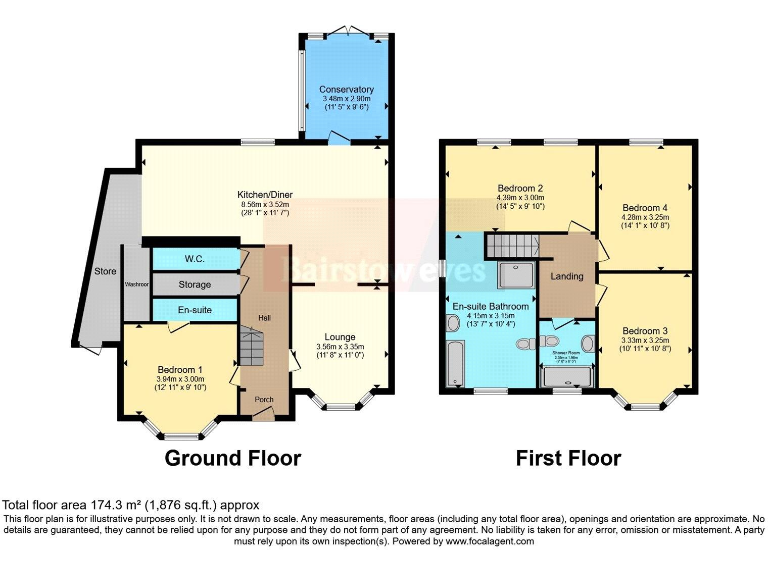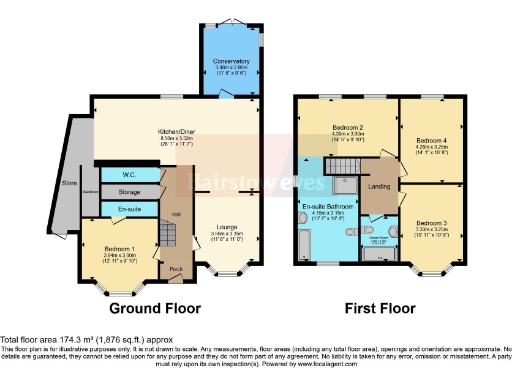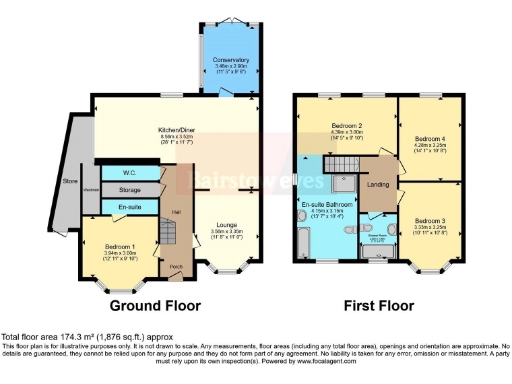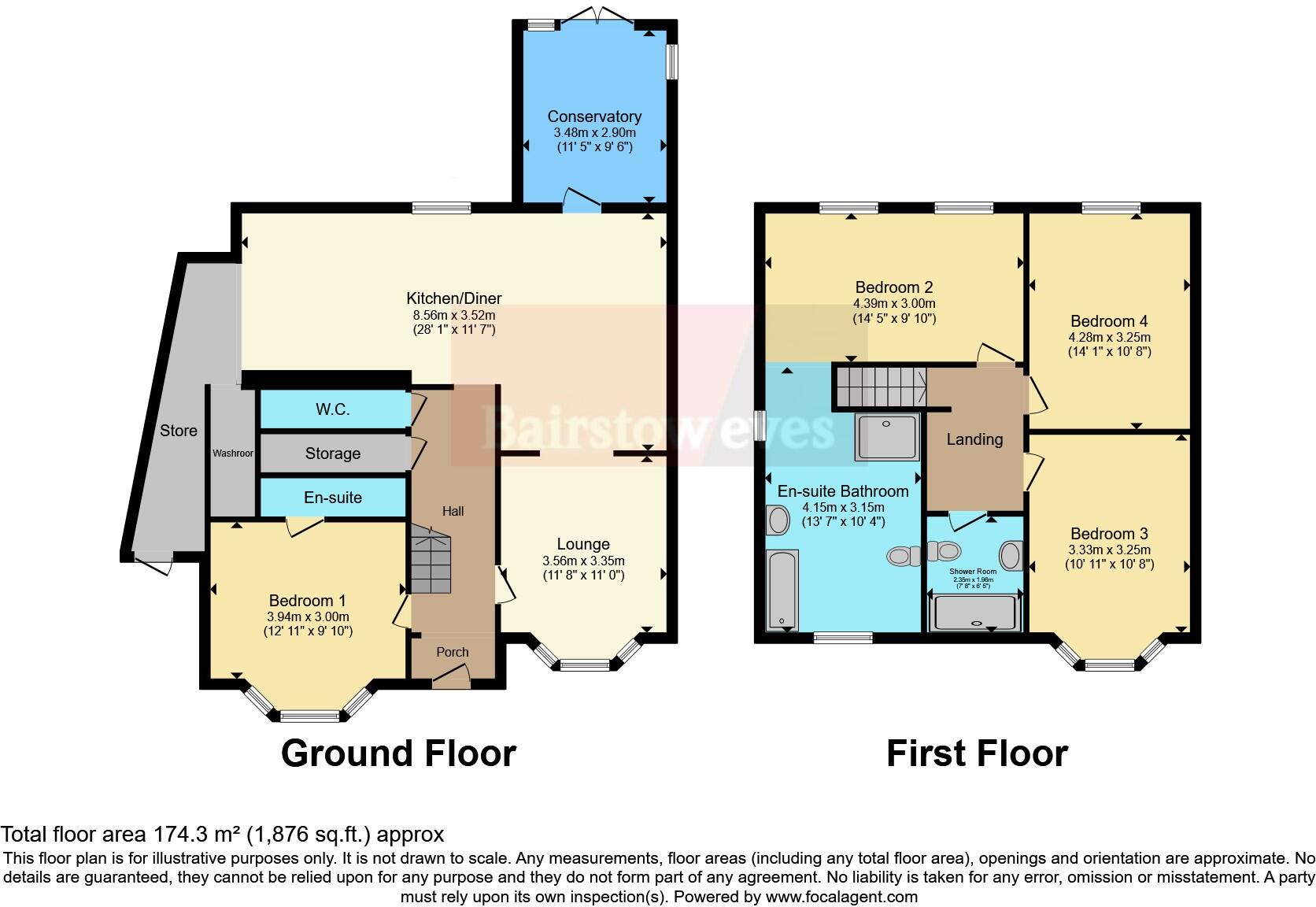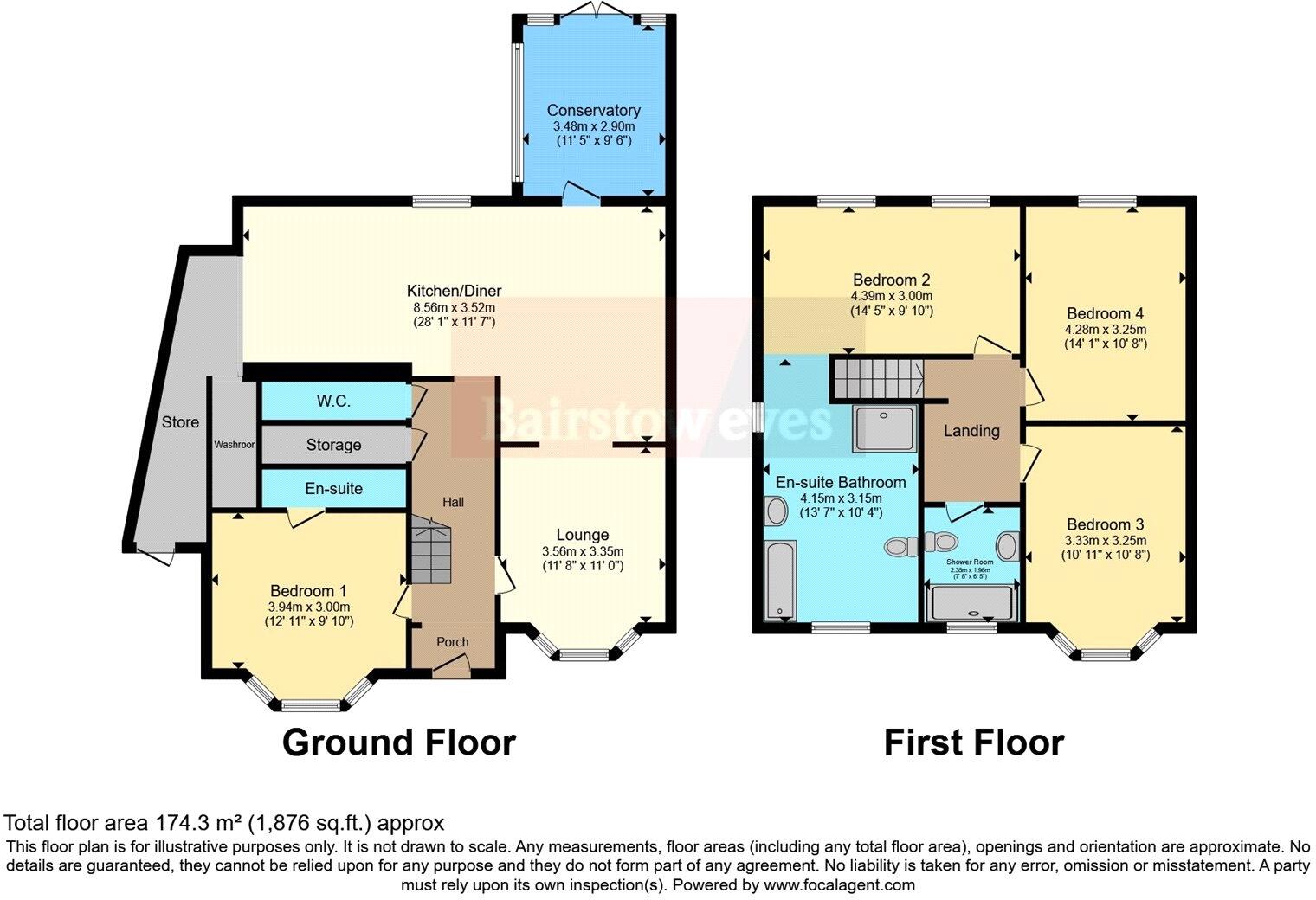Summary - 20 HIGH BRINK ROAD COLESHILL BIRMINGHAM B46 1BH
4 bed 3 bath Semi-Detached
Versatile family home with annex bedroom, driveway parking and excellent transport links.
- Extended four-bedroom semi-detached with annex-style ground-floor bedroom
- Two en-suites plus separate shower room for flexible family use
- Kitchen-diner and conservatory opening to enclosed patio garden
- Driveway provides ample off-street parking for several vehicles
- Mid-20th century build with filled cavity walls, character bay window
- Double glazing installed before 2002; may need upgrading
- Tenure unknown and moderate council tax — confirm before offer
- Very affluent area, excellent transport links and highly rated schools
This extended four-bedroom semi offers flexible family living with an annex-style ground-floor bedroom and two en-suites. The layout works well for multigenerational households, home office use or rental potential, with a kitchen-diner, conservatory and a private rear patio garden. Driveway parking for several cars adds convenience in this town-fringe location.
Built in the mid-20th century, the house has characterful bay windows and a solid cavity wall construction but some elements are dated — the double glazing predates 2002 and there may be future investment needed to modernise throughout. Tenure is unknown and council tax is moderate; buyers should confirm these details and any upward maintenance costs before exchange.
Location is a genuine strength: Coleshill town centre is walkable and highly regarded schools, Coleshill Parkway station, Birmingham Airport, NEC and the M6/M42 are all close by. The area is described as very affluent with fast broadband and excellent mobile signal, making it suitable for commuters and families who value connectivity.
Overall this is a practical, well-presented family home with clear scope to personalise and increase value. It will appeal to buyers seeking additional ground-floor accommodation or a property that adapts to changing household needs, but expect some refurbishment to bring the glazing and internal finishes fully up to modern standards.
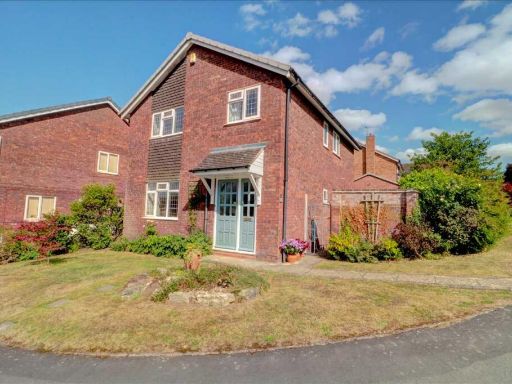 4 bedroom detached house for sale in Chestnut Grove, Coleshill, B46 — £500,000 • 4 bed • 2 bath • 1403 ft²
4 bedroom detached house for sale in Chestnut Grove, Coleshill, B46 — £500,000 • 4 bed • 2 bath • 1403 ft²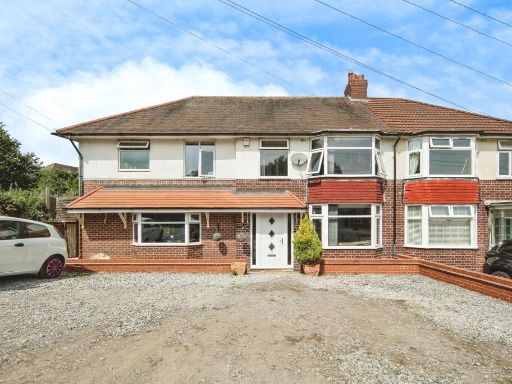 4 bedroom semi-detached house for sale in Wantage Road, Coleshill, Birmingham, Warwickshire, B46 — £385,000 • 4 bed • 2 bath • 1521 ft²
4 bedroom semi-detached house for sale in Wantage Road, Coleshill, Birmingham, Warwickshire, B46 — £385,000 • 4 bed • 2 bath • 1521 ft²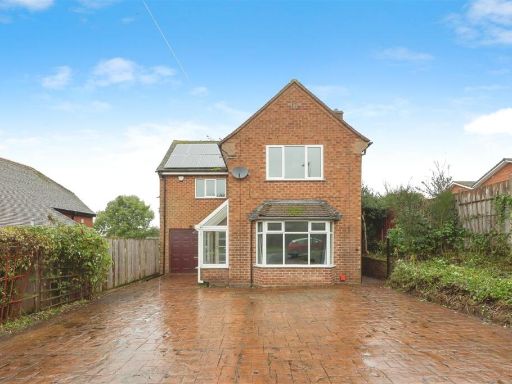 4 bedroom detached house for sale in Birmingham Road, Birmingham, B46 — £500,000 • 4 bed • 3 bath • 1352 ft²
4 bedroom detached house for sale in Birmingham Road, Birmingham, B46 — £500,000 • 4 bed • 3 bath • 1352 ft²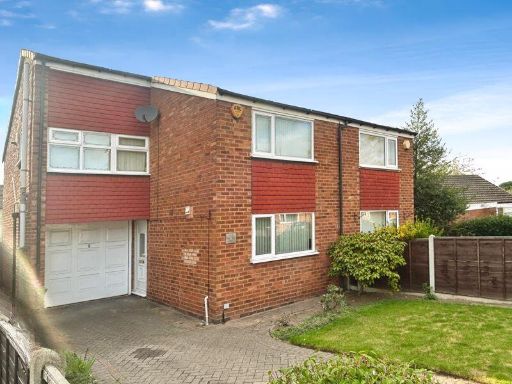 3 bedroom semi-detached house for sale in Burman Drive, Coleshill, B46 3NB, B46 — £300,000 • 3 bed • 1 bath
3 bedroom semi-detached house for sale in Burman Drive, Coleshill, B46 3NB, B46 — £300,000 • 3 bed • 1 bath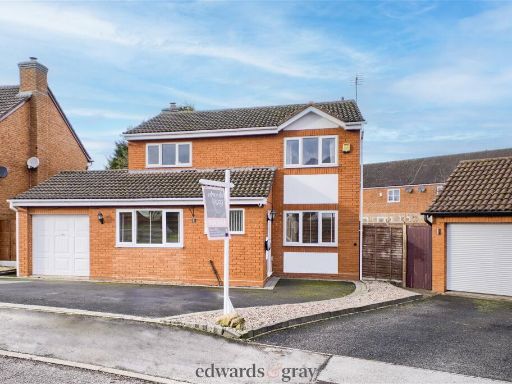 4 bedroom detached house for sale in Brendan Close, Coleshill, B46 3EF, B46 — £475,000 • 4 bed • 2 bath • 1447 ft²
4 bedroom detached house for sale in Brendan Close, Coleshill, B46 3EF, B46 — £475,000 • 4 bed • 2 bath • 1447 ft²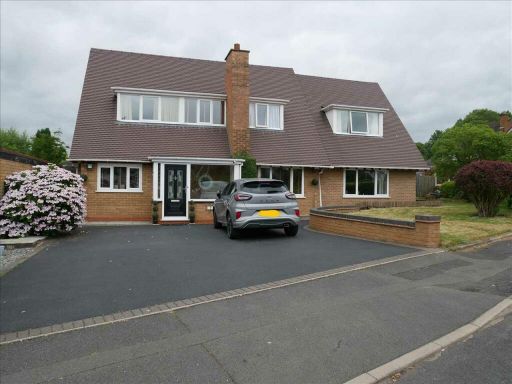 4 bedroom detached house for sale in Oak Rise, Coleshill, B46 — £500,000 • 4 bed • 2 bath • 1873 ft²
4 bedroom detached house for sale in Oak Rise, Coleshill, B46 — £500,000 • 4 bed • 2 bath • 1873 ft²