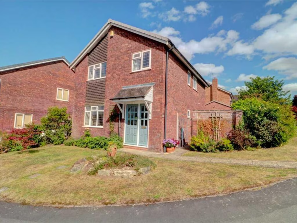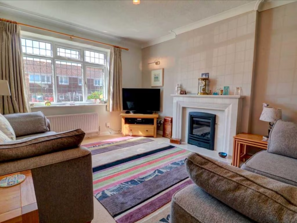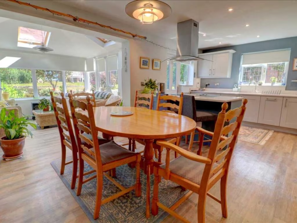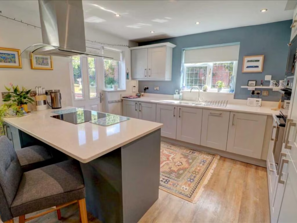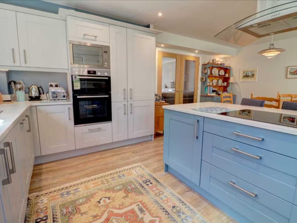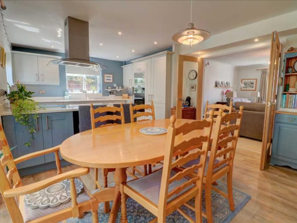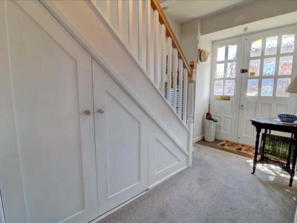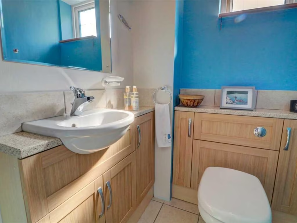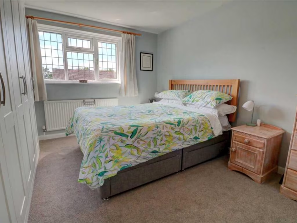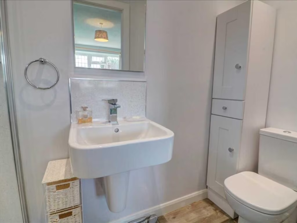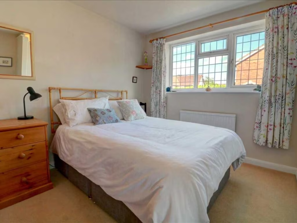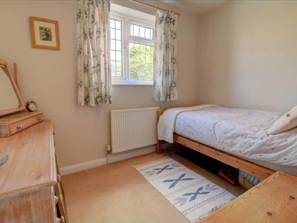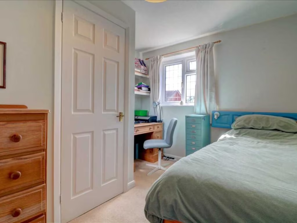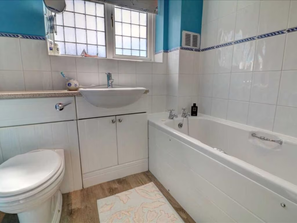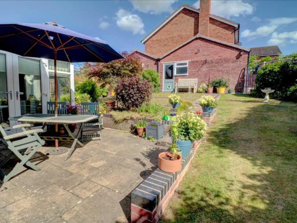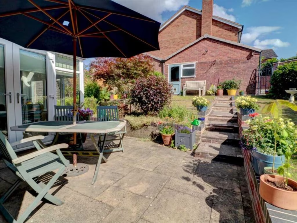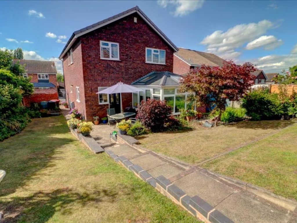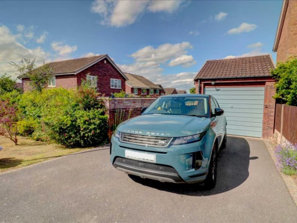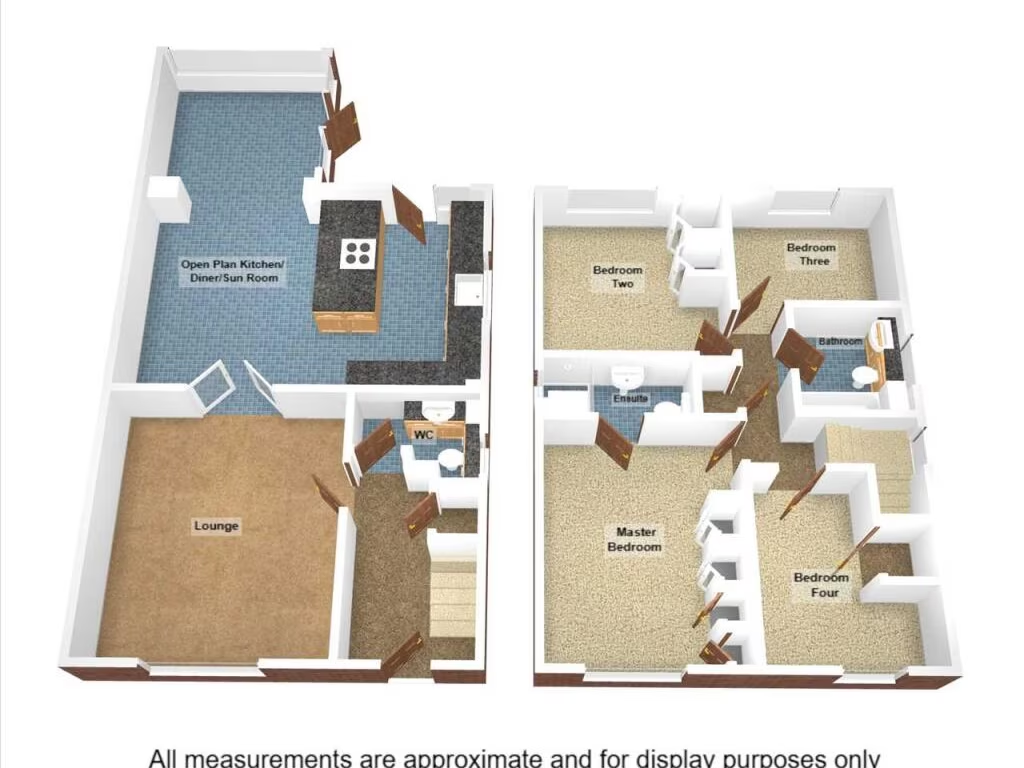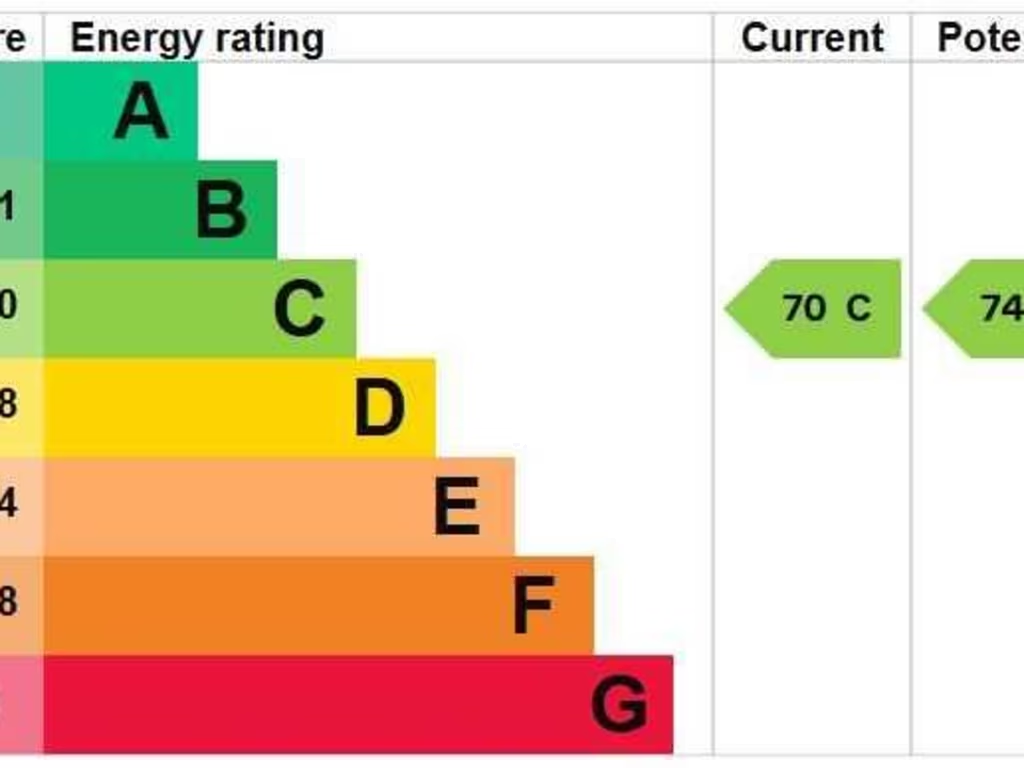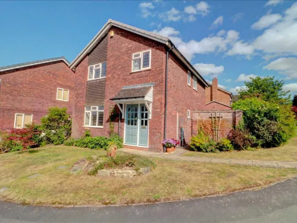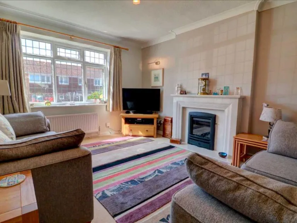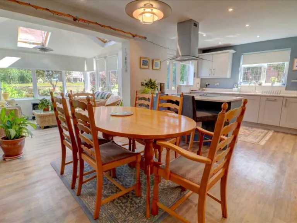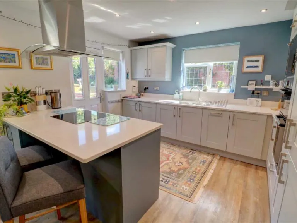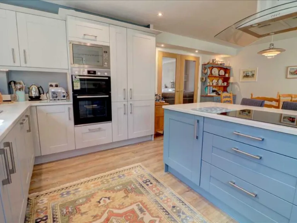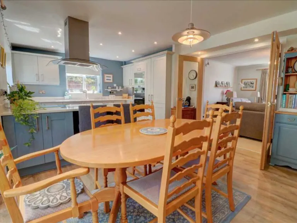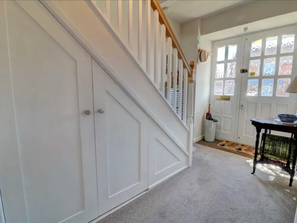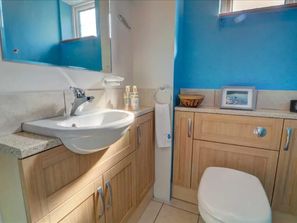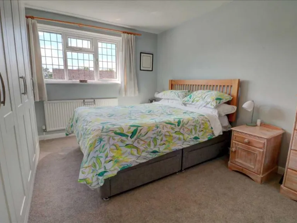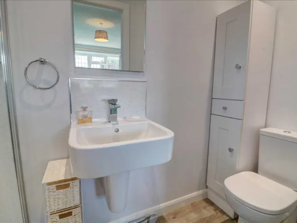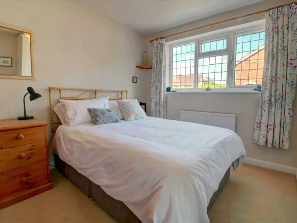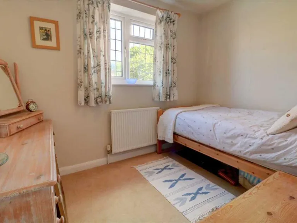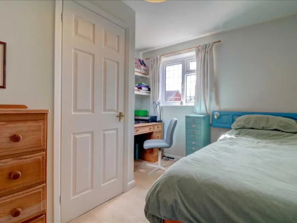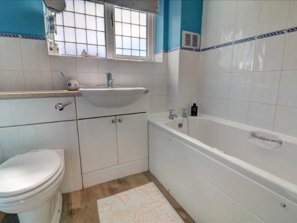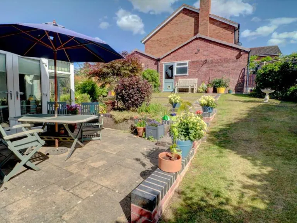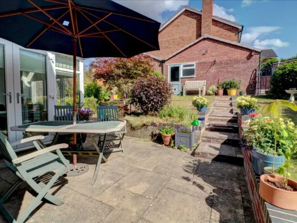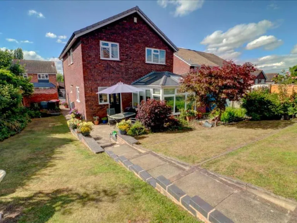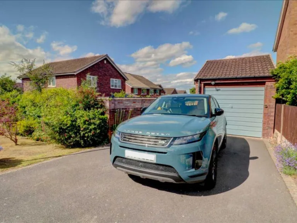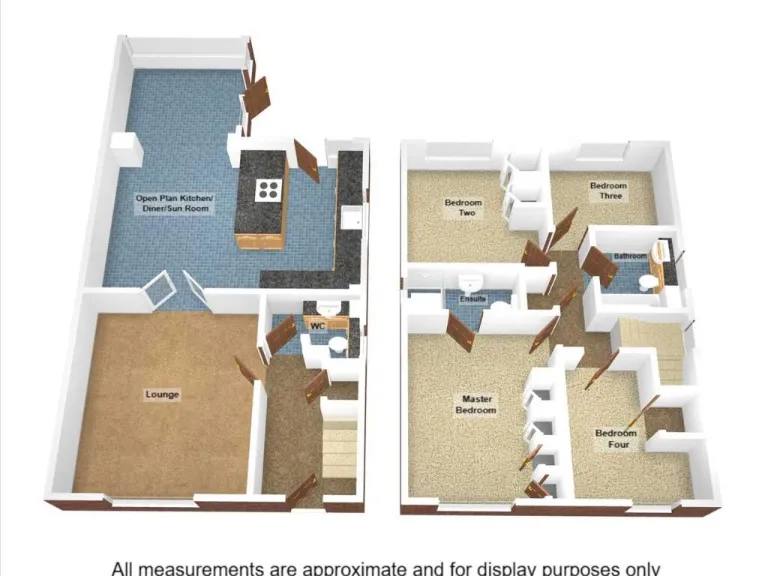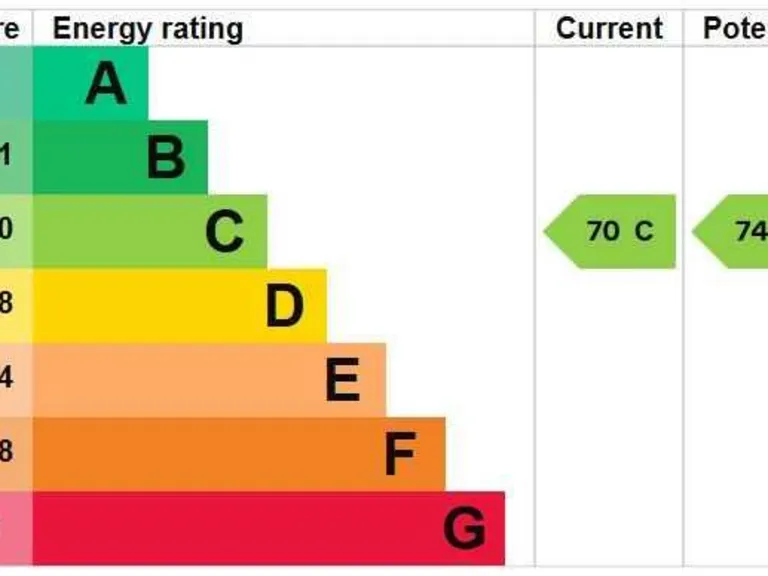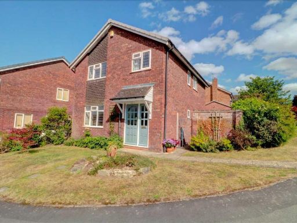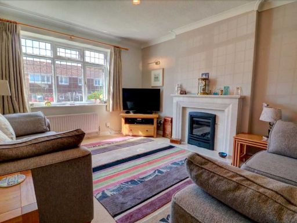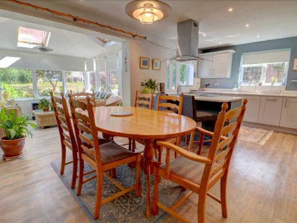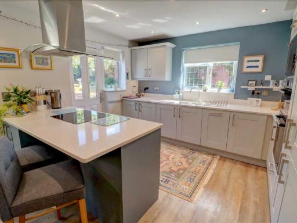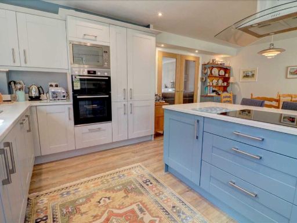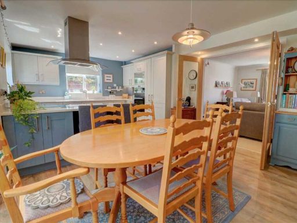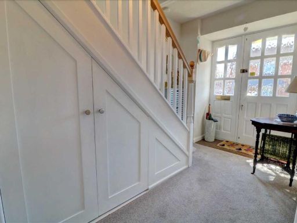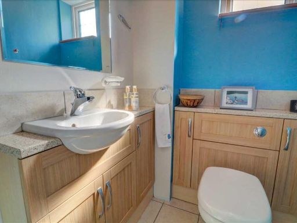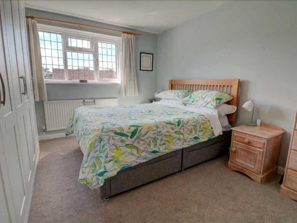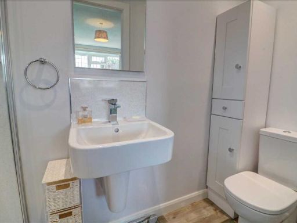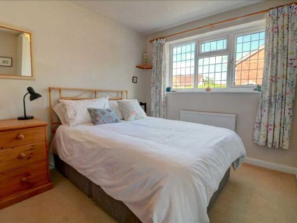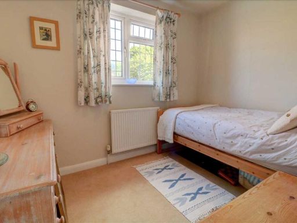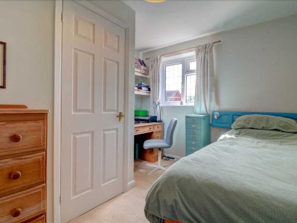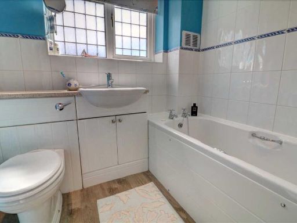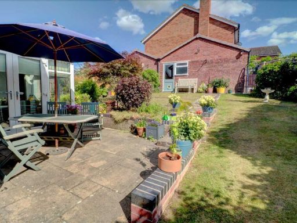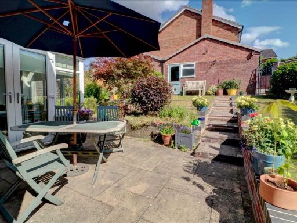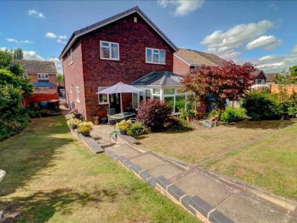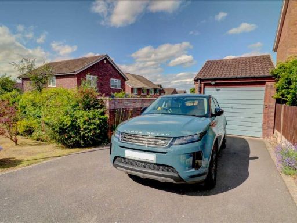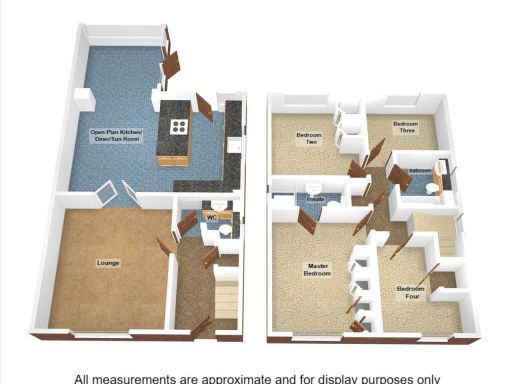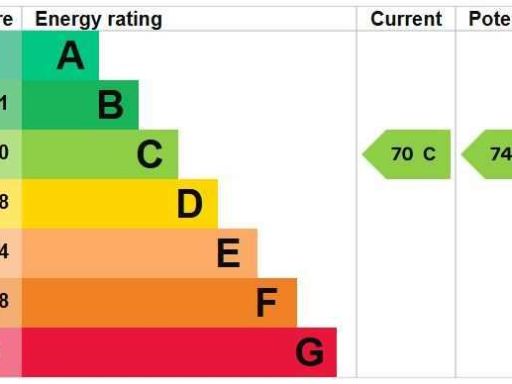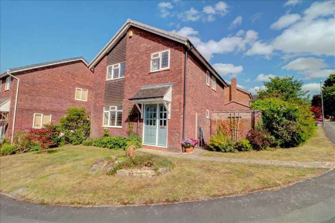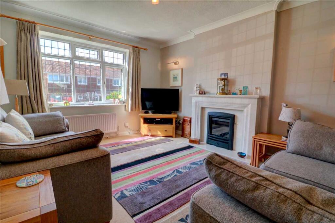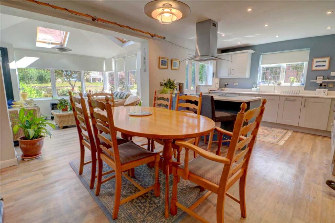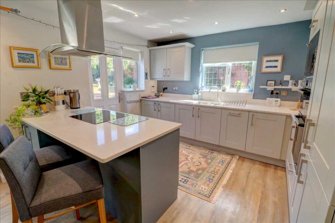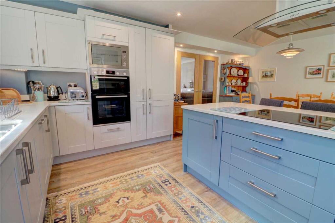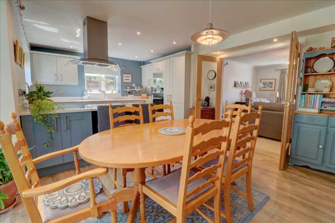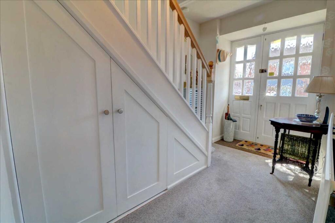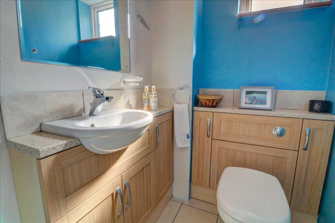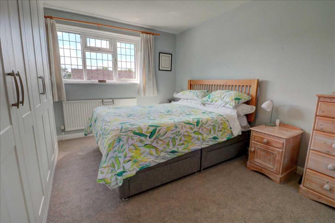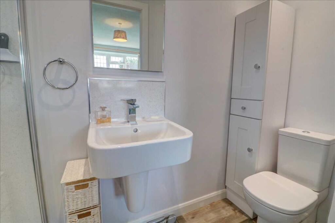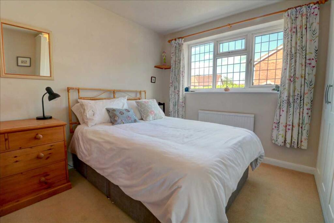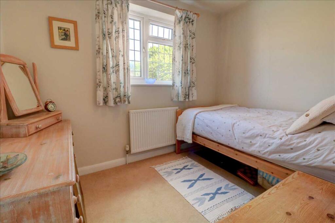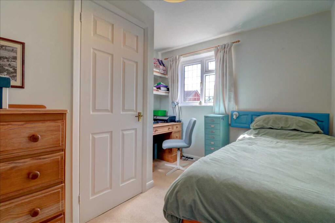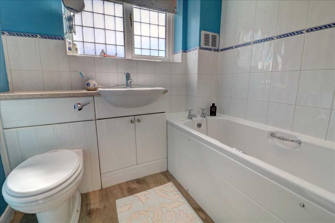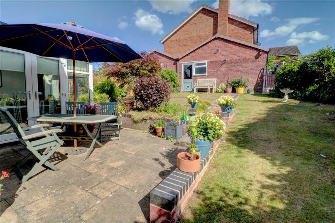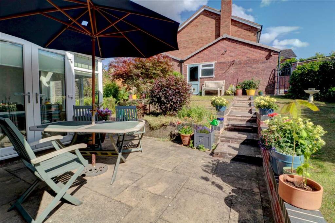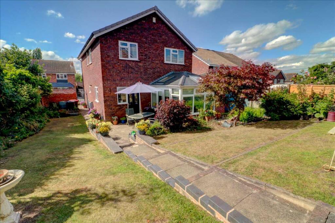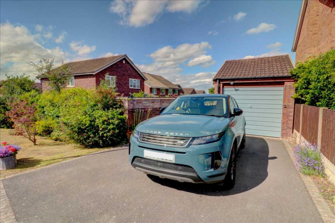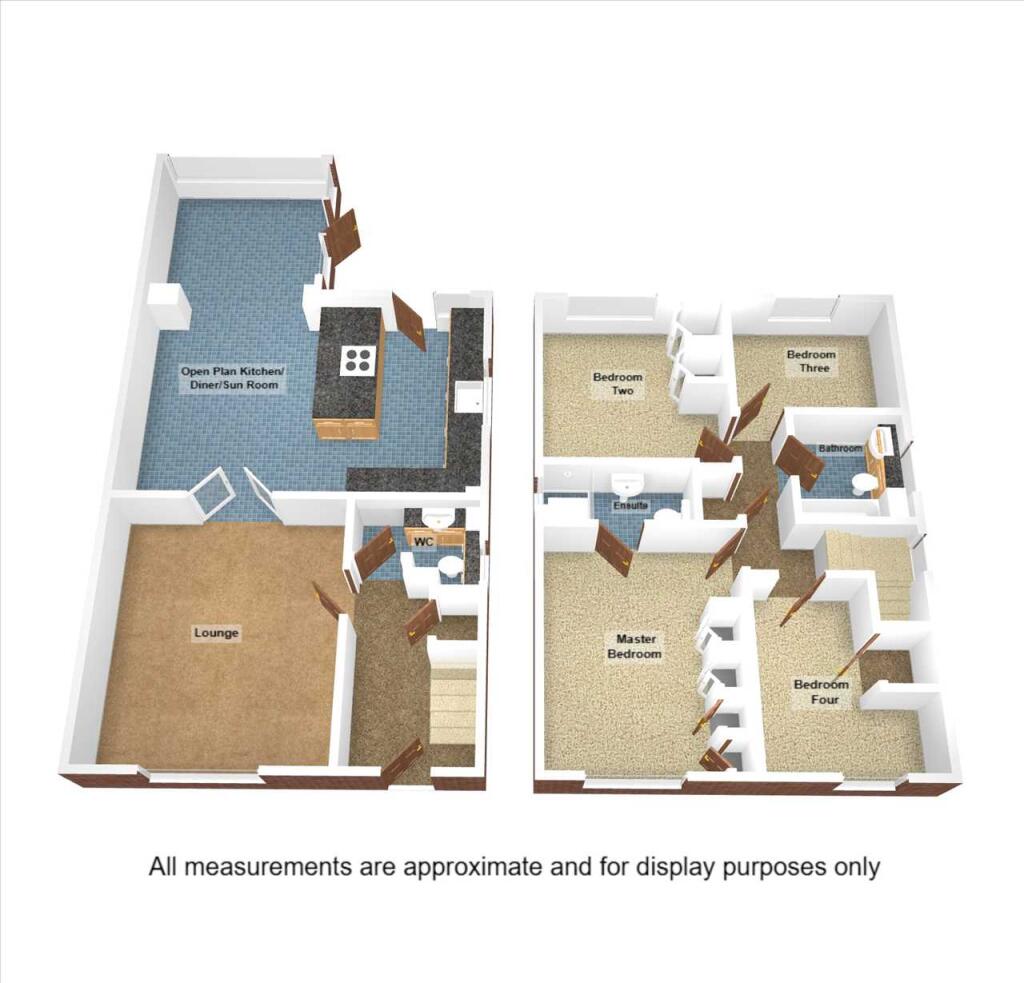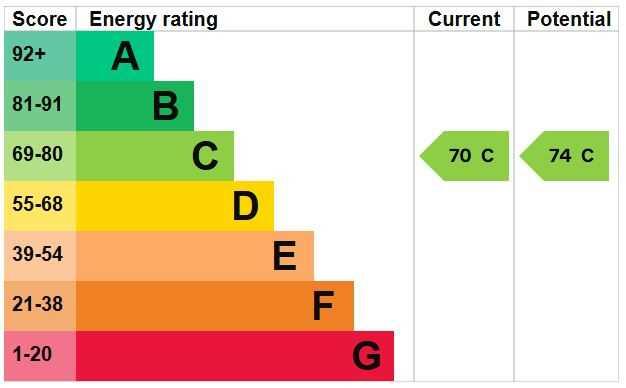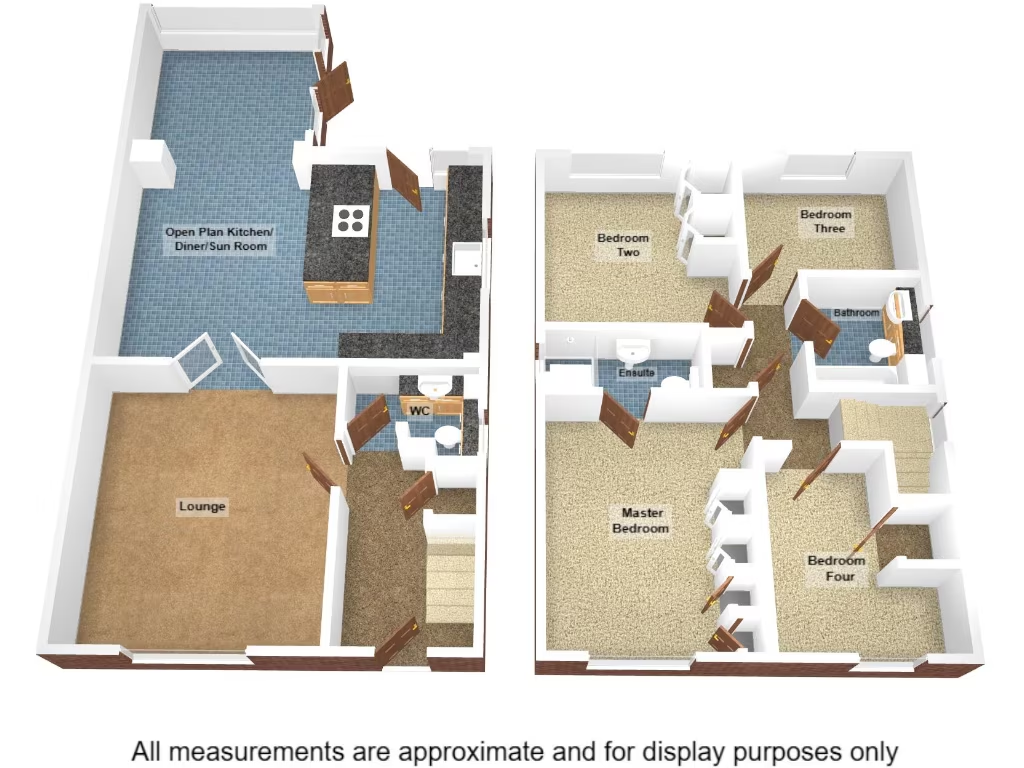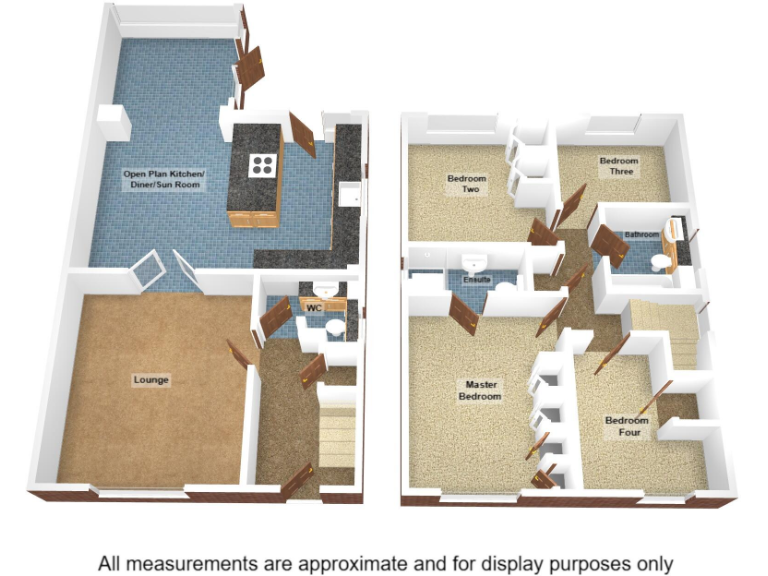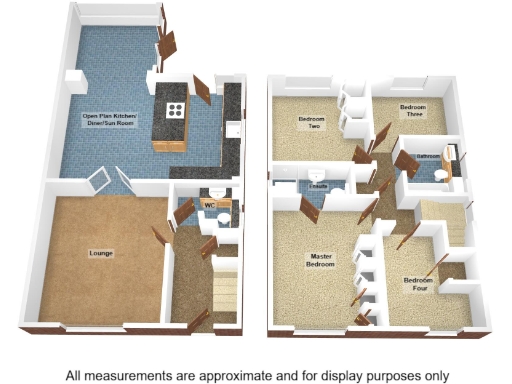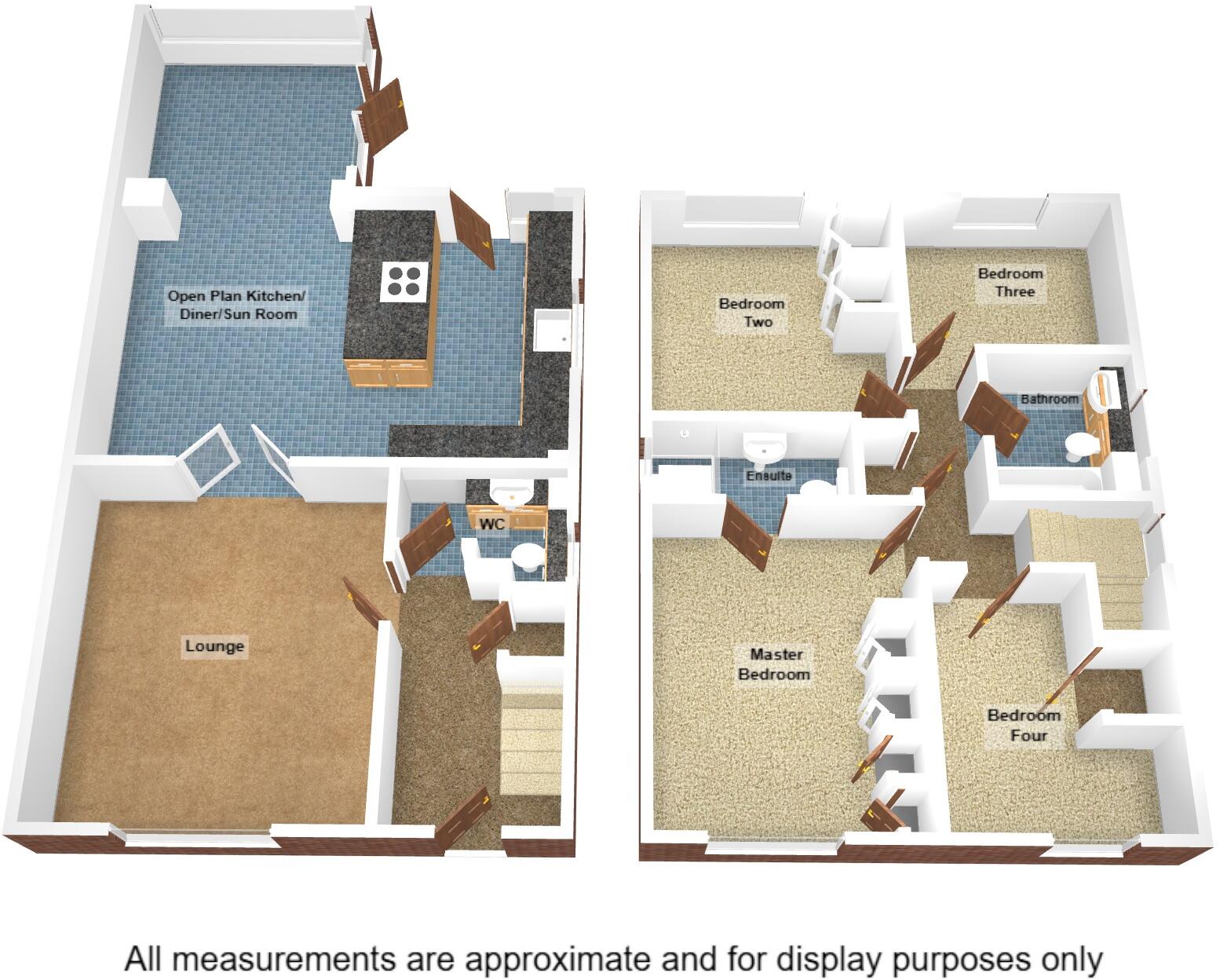Summary - Chestnut Grove, Coleshill B46 1AD
4 bed 2 bath Detached
Extended four-bedroom home with generous living spaces and good transport links.
Four bedrooms with master ensuite and built‑in wardrobes
Large open‑plan kitchen/diner/sun room with integrated appliances
Separate lounge and Karndean flooring in main living area
Tandem garage with power and driveway parking to rear
Front, side and rear gardens on a decent corner plot
EPC rating C; gas central heating and partly double glazed
Constructed late 1970s/early 1980s — some original-era features
Council Tax Band E and local crime levels are above average
This four-bedroom detached house on a corner plot in Chestnut Grove offers flexible family living with a large open-plan kitchen/diner/sun room and a separate lounge. The extended ground floor creates a bright entertaining space with Karndean flooring, integrated appliances and French doors to the side. The tandem garage and driveway provide useful storage and off-street parking, while front, side and rear gardens give space for children and pets.
Upstairs there are four bedrooms, including a master with fitted wardrobes and an ensuite, plus a family bathroom. The home is gas‑heated via boiler and radiators and has uPVC double glazing where specified; EPC C suggests reasonable energy performance. The property is neatly maintained and ready for occupants who want a move‑in option with potential to personalise.
Practical considerations: the house dates from the late 1970s/early 1980s so some services and finishes may reflect that era; double glazing installation dates are not specified. Council Tax Band E and local crime levels are above average for the area — factors to weigh against the strong local transport links (M42/M6 Toll) and easy access to Coleshill High Street. For families, several nearby primary and secondary schools have Good Ofsted ratings.
Overall this is a well-kept, spacious family home in a convenient town‑fringe location offering immediate occupancy and scope to update cosmetic elements to taste.
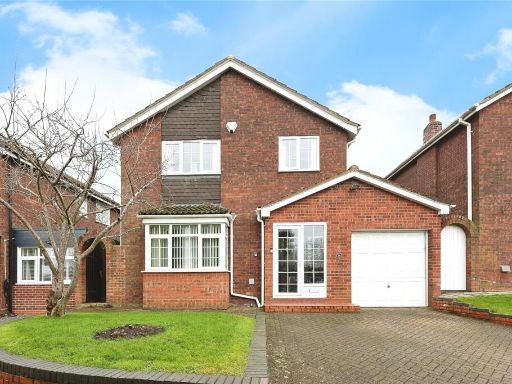 4 bedroom detached house for sale in Chestnut Grove, Coleshill, Birmingham, Warwickshire, B46 — £450,000 • 4 bed • 1 bath • 1703 ft²
4 bedroom detached house for sale in Chestnut Grove, Coleshill, Birmingham, Warwickshire, B46 — £450,000 • 4 bed • 1 bath • 1703 ft²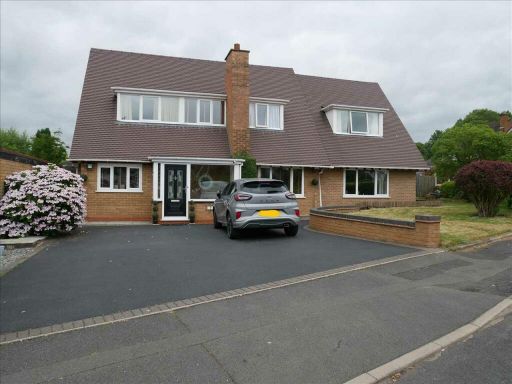 4 bedroom detached house for sale in Oak Rise, Coleshill, B46 — £500,000 • 4 bed • 2 bath • 1873 ft²
4 bedroom detached house for sale in Oak Rise, Coleshill, B46 — £500,000 • 4 bed • 2 bath • 1873 ft²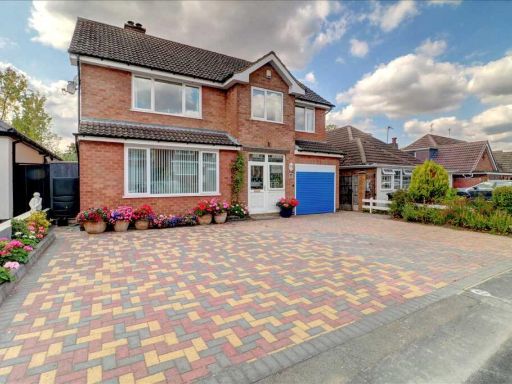 4 bedroom detached house for sale in Wingfield Road, Coleshill, B46 — £475,000 • 4 bed • 2 bath • 1152 ft²
4 bedroom detached house for sale in Wingfield Road, Coleshill, B46 — £475,000 • 4 bed • 2 bath • 1152 ft²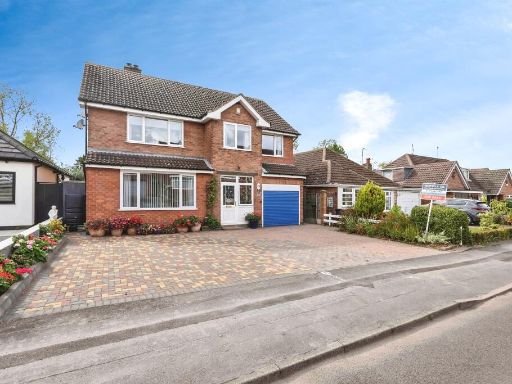 4 bedroom detached house for sale in Wingfield Road, Coleshill, Birmingham, B46 — £475,000 • 4 bed • 2 bath • 1152 ft²
4 bedroom detached house for sale in Wingfield Road, Coleshill, Birmingham, B46 — £475,000 • 4 bed • 2 bath • 1152 ft²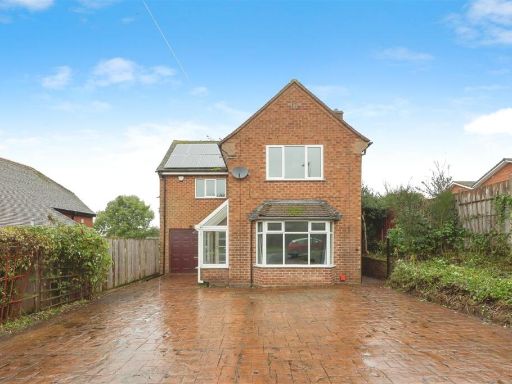 4 bedroom detached house for sale in Birmingham Road, Birmingham, B46 — £500,000 • 4 bed • 3 bath • 1352 ft²
4 bedroom detached house for sale in Birmingham Road, Birmingham, B46 — £500,000 • 4 bed • 3 bath • 1352 ft²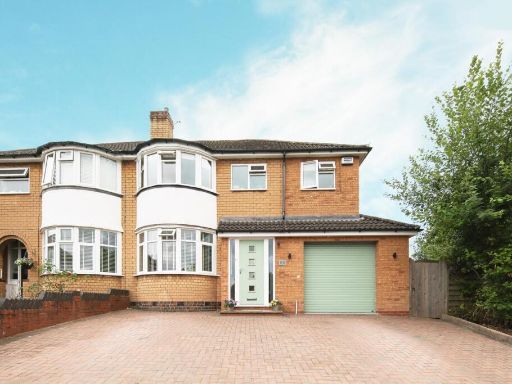 3 bedroom semi-detached house for sale in High Brink Road, Coleshill, B46 — £365,000 • 3 bed • 2 bath • 1625 ft²
3 bedroom semi-detached house for sale in High Brink Road, Coleshill, B46 — £365,000 • 3 bed • 2 bath • 1625 ft²