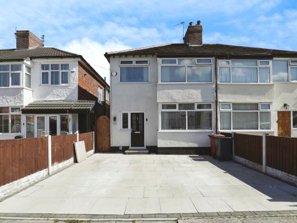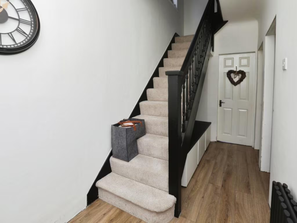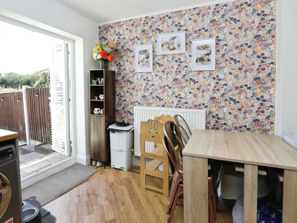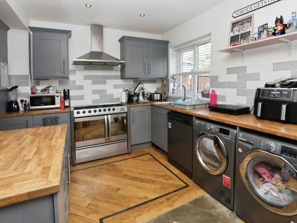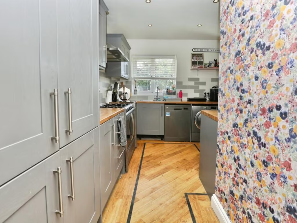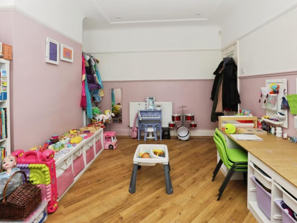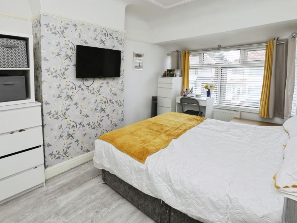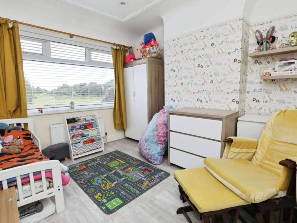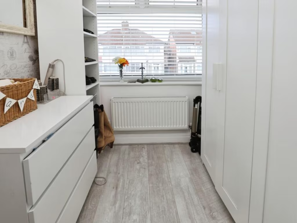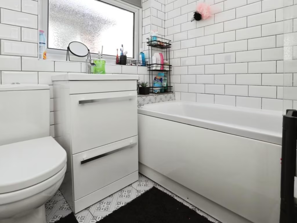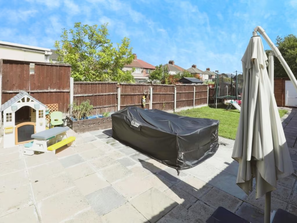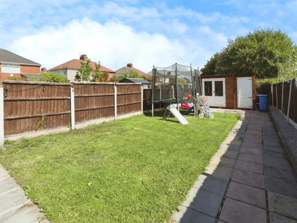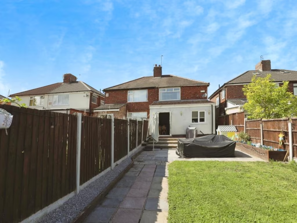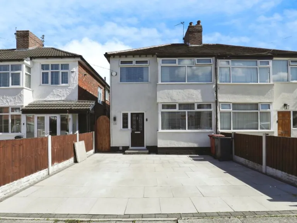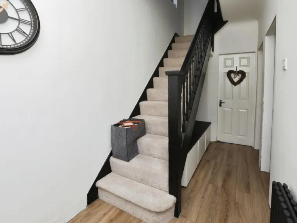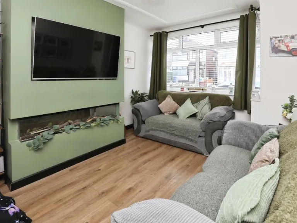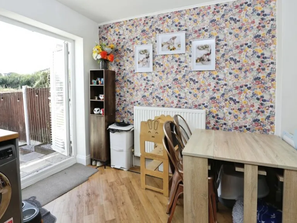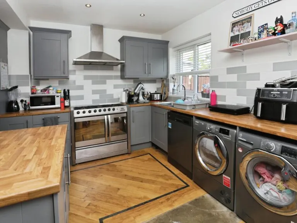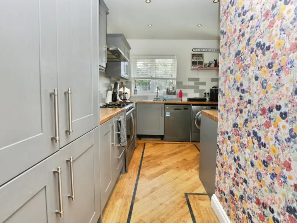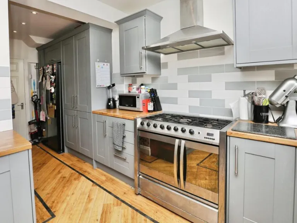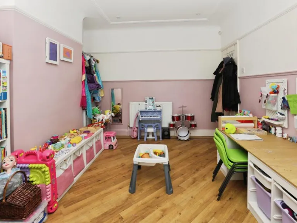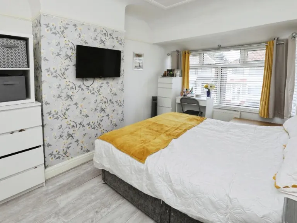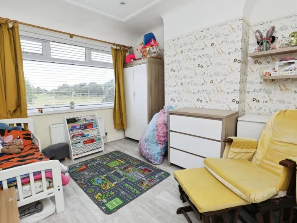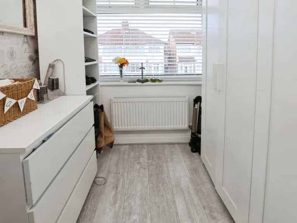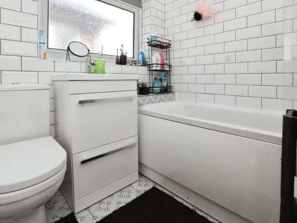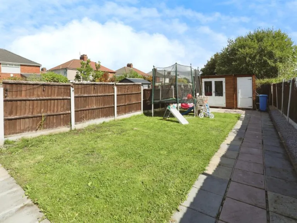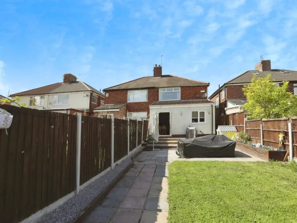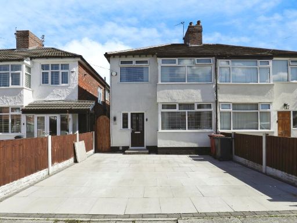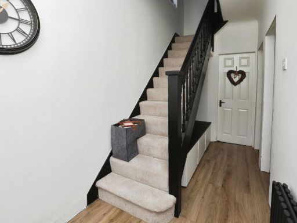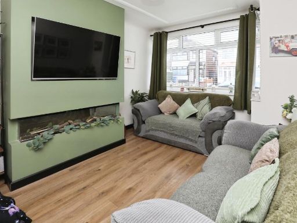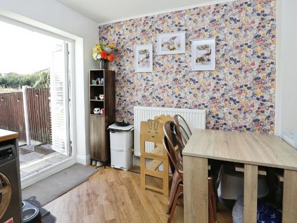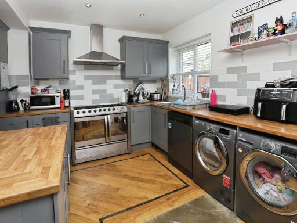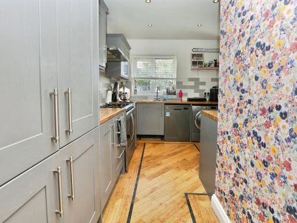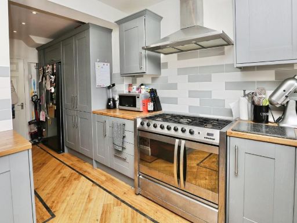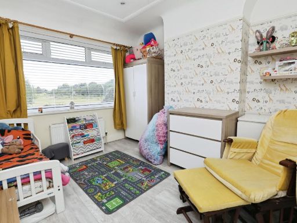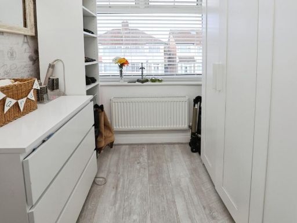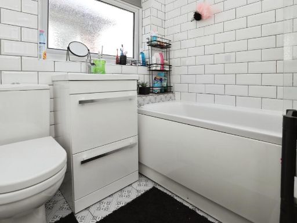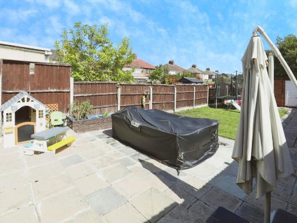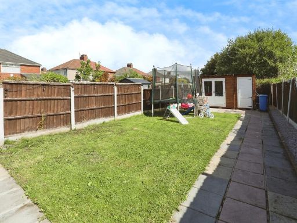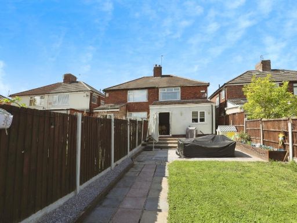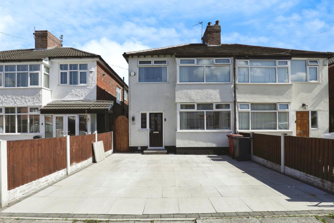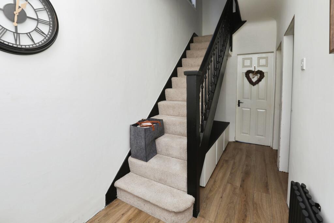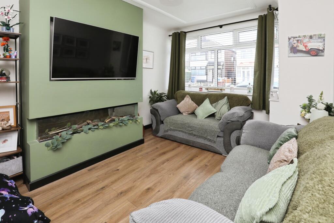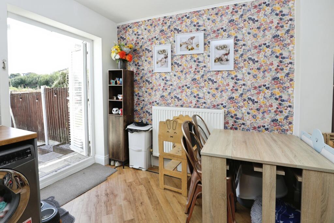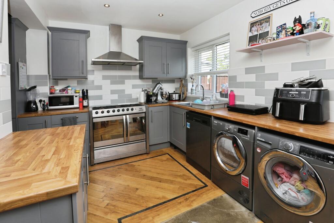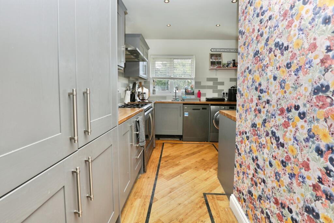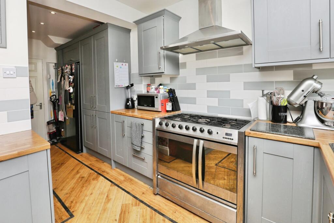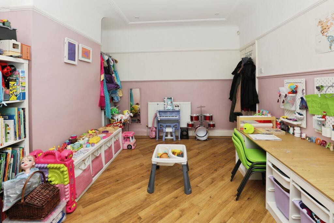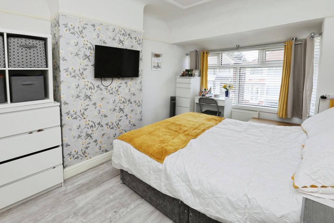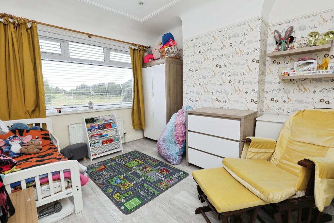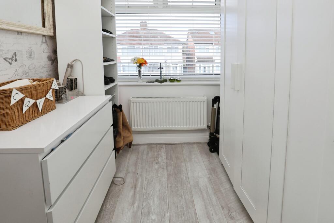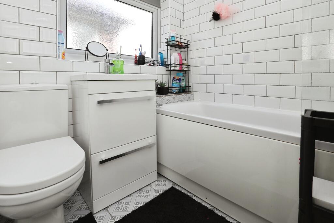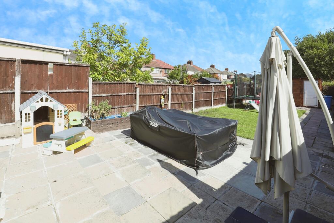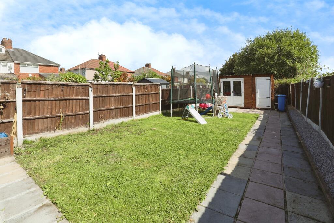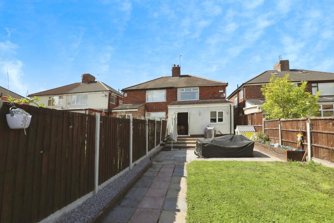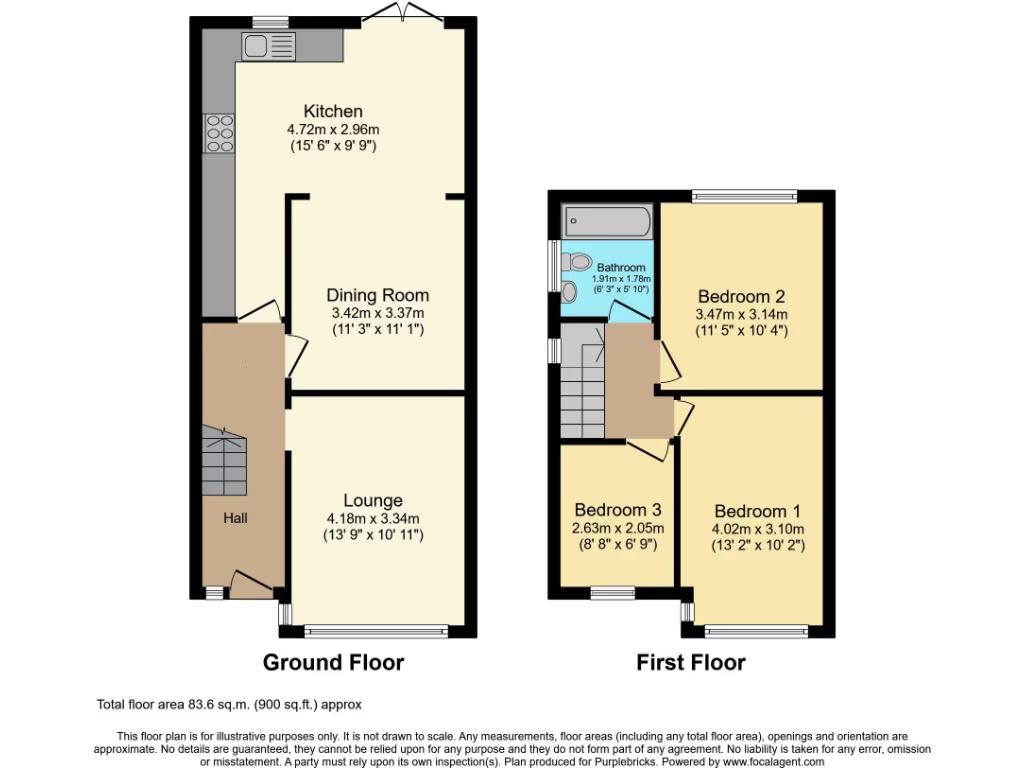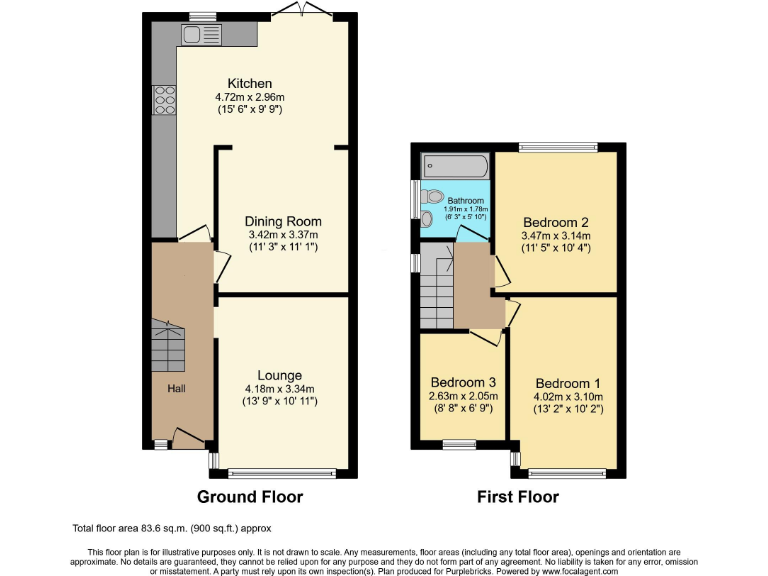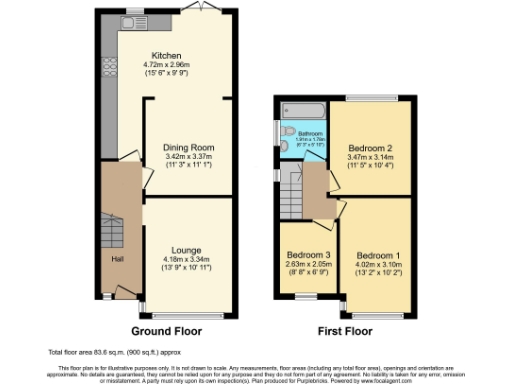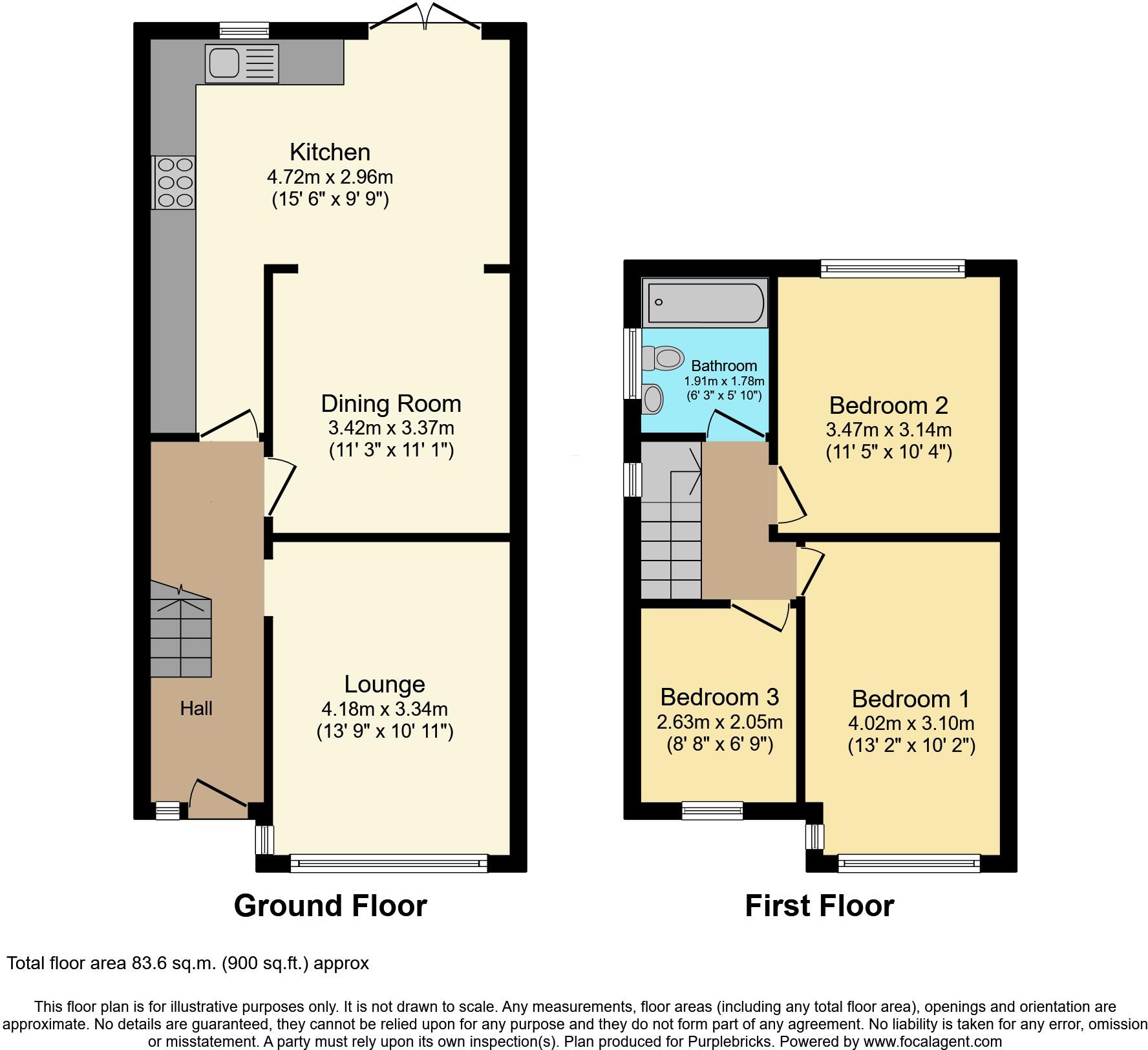Summary - 3 WENTWORTH GROVE LIVERPOOL L36 4LB
3 bed 1 bath Semi-Detached
Comfortable family home with garden, parking and loft plans included.
Three bedrooms and family bathroom across two storeys
This semi-detached three-bedroom home on Wentworth Grove offers practical family living across two floors with well-proportioned rooms and a private rear garden. The lounge and separate dining room create flexible living space, while the fitted kitchen/diner forms a natural focal point for everyday life and entertaining.
Outside, a driveway provides convenient off-street parking and a decent-sized garden includes a patio, lawn and an electrified shed/summer house for storage or hobbies. The property is freehold, sits in a low-crime, family-friendly neighbourhood and benefits from fast broadband and excellent mobile signal.
Architect’s plans for a potential loft extension are included with the sale, giving clear scope to add space and value (subject to consent). The house is around 900 sq ft and presents straightforward refurbishment potential rather than a full renovation, so buyers can modernise kitchens or bathrooms to personal taste.
Located close to shops, parks, buses and well-rated primary and secondary schools, this home suits first-time buyers or growing families seeking a comfortable, accessible base with future development possibilities.
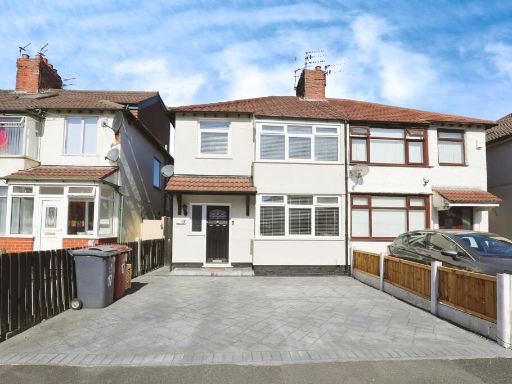 3 bedroom semi-detached house for sale in Howden Drive, Liverpool, L36 — £250,000 • 3 bed • 1 bath • 977 ft²
3 bedroom semi-detached house for sale in Howden Drive, Liverpool, L36 — £250,000 • 3 bed • 1 bath • 977 ft²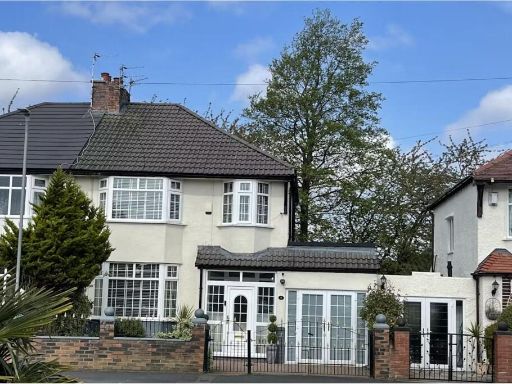 3 bedroom semi-detached house for sale in Marina Crescent, Liverpool, L36 — £280,000 • 3 bed • 1 bath • 1302 ft²
3 bedroom semi-detached house for sale in Marina Crescent, Liverpool, L36 — £280,000 • 3 bed • 1 bath • 1302 ft²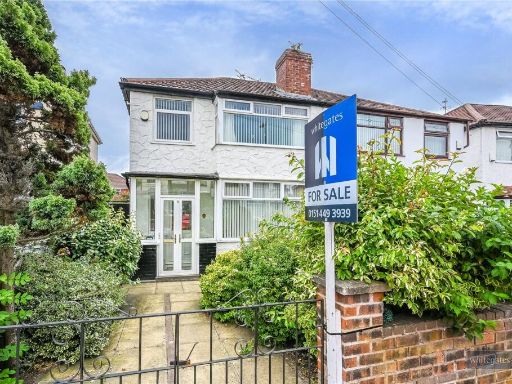 3 bedroom semi-detached house for sale in Beldon Crescent, Liverpool, Merseyside, L36 — £175,000 • 3 bed • 1 bath • 862 ft²
3 bedroom semi-detached house for sale in Beldon Crescent, Liverpool, Merseyside, L36 — £175,000 • 3 bed • 1 bath • 862 ft²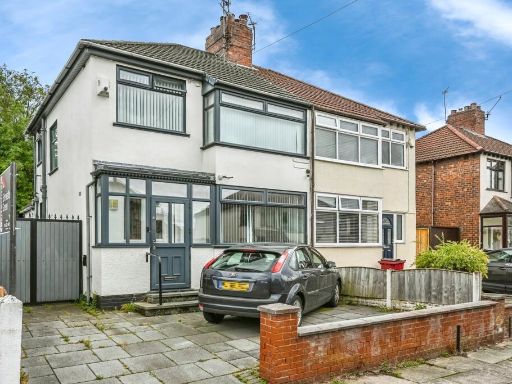 3 bedroom semi-detached house for sale in Fairfield Avenue, LIVERPOOL, Merseyside, L36 — £250,000 • 3 bed • 1 bath • 1037 ft²
3 bedroom semi-detached house for sale in Fairfield Avenue, LIVERPOOL, Merseyside, L36 — £250,000 • 3 bed • 1 bath • 1037 ft²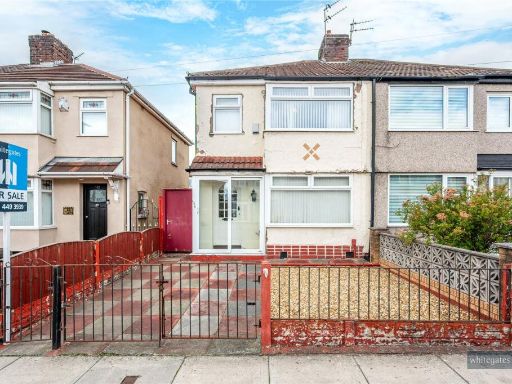 3 bedroom semi-detached house for sale in Easton Road, Liverpool, Merseyside, L36 — £175,000 • 3 bed • 1 bath • 726 ft²
3 bedroom semi-detached house for sale in Easton Road, Liverpool, Merseyside, L36 — £175,000 • 3 bed • 1 bath • 726 ft²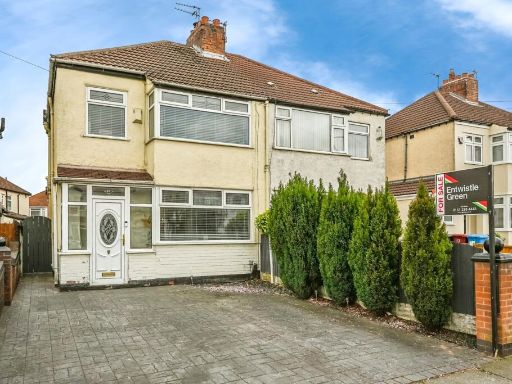 3 bedroom semi-detached house for sale in Campbell Drive, LIVERPOOL, Merseyside, L14 — £220,000 • 3 bed • 1 bath • 1048 ft²
3 bedroom semi-detached house for sale in Campbell Drive, LIVERPOOL, Merseyside, L14 — £220,000 • 3 bed • 1 bath • 1048 ft²