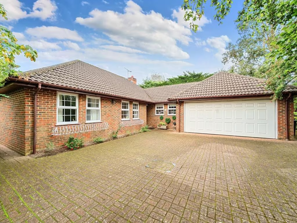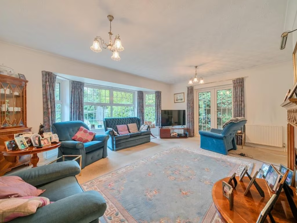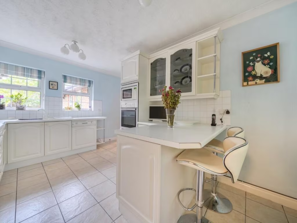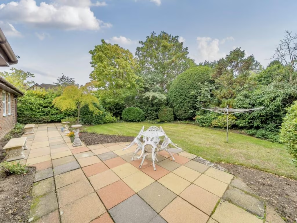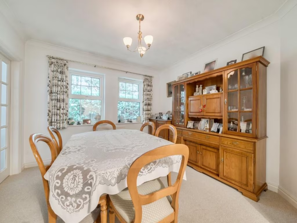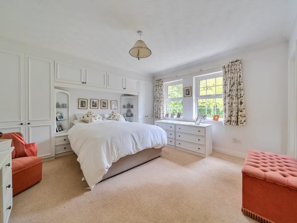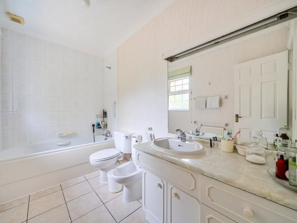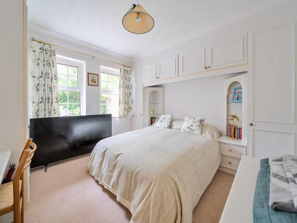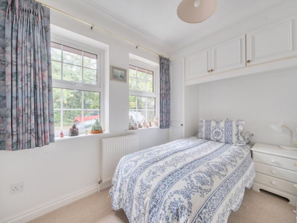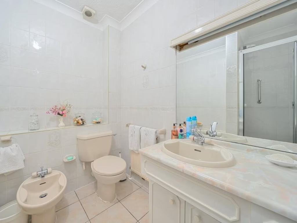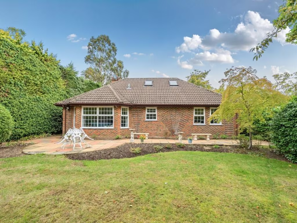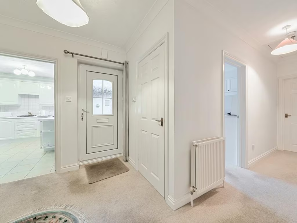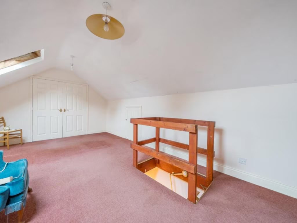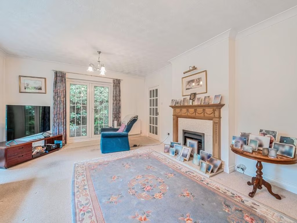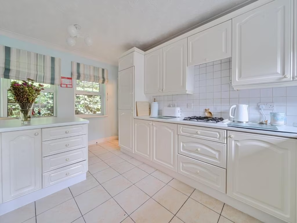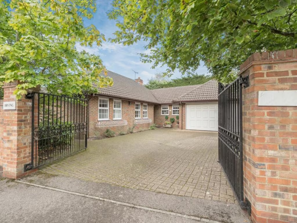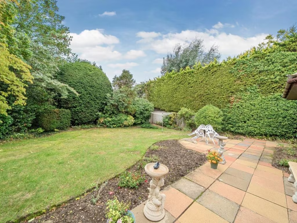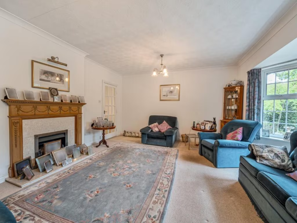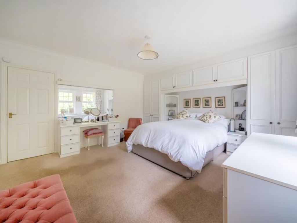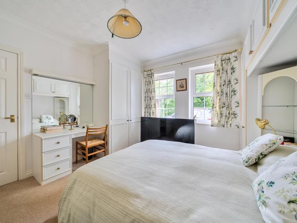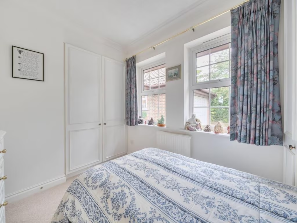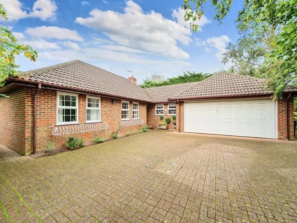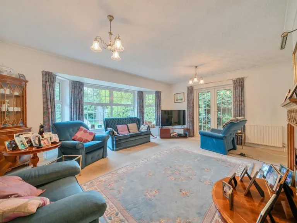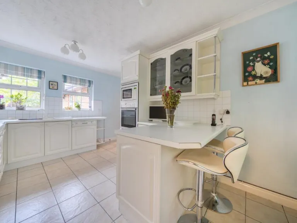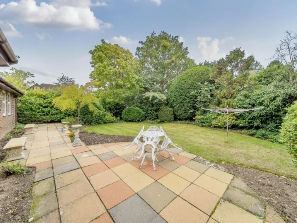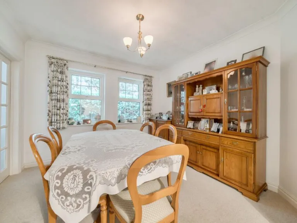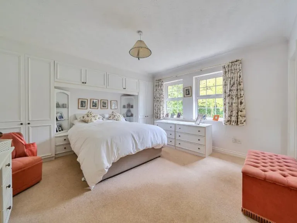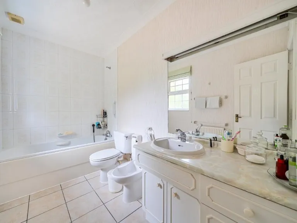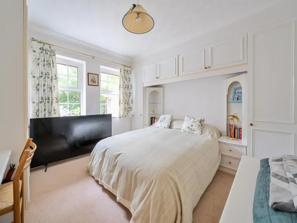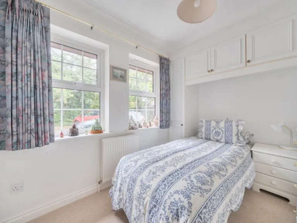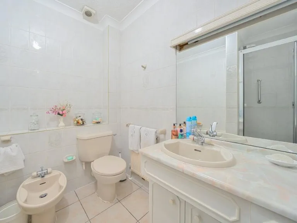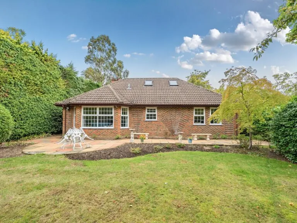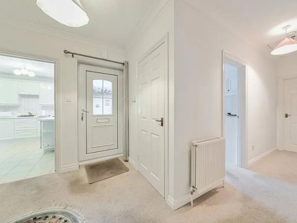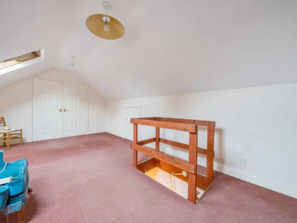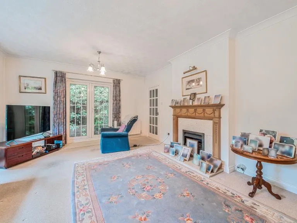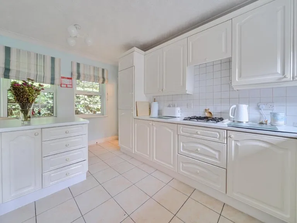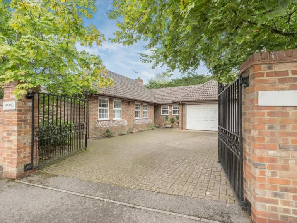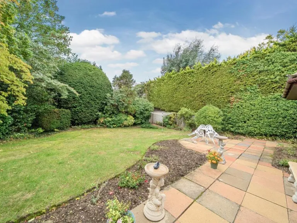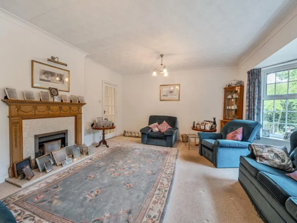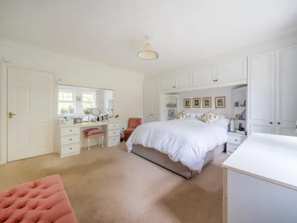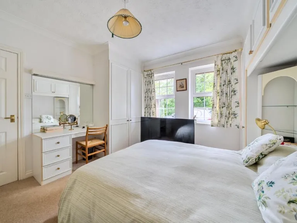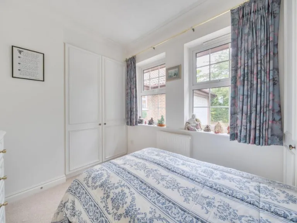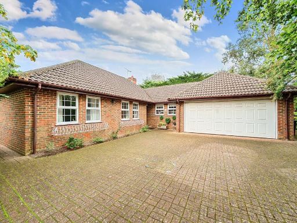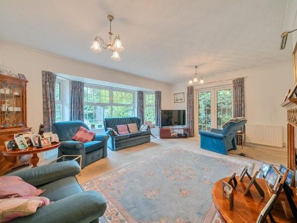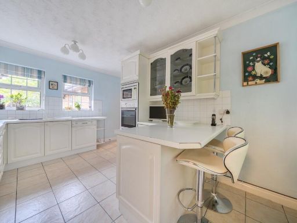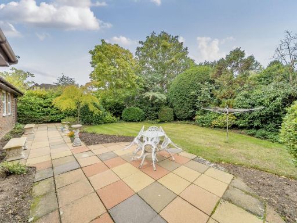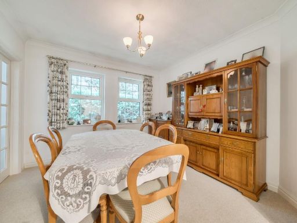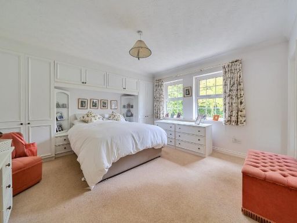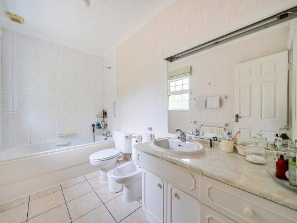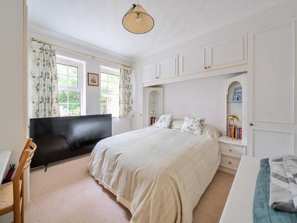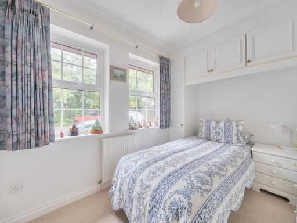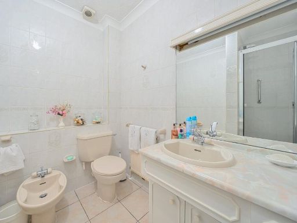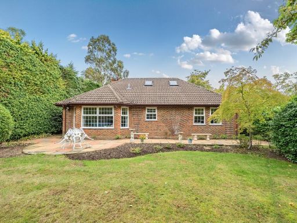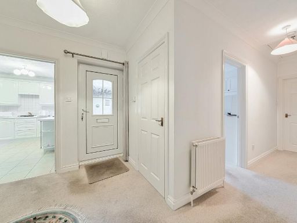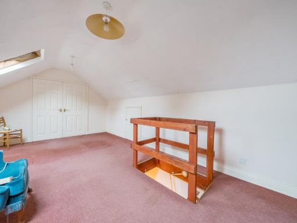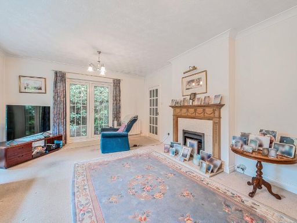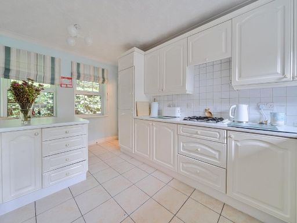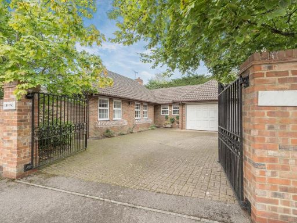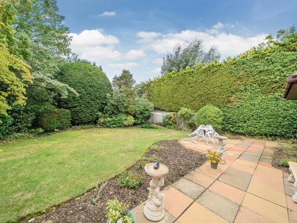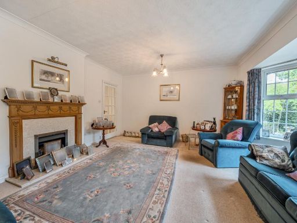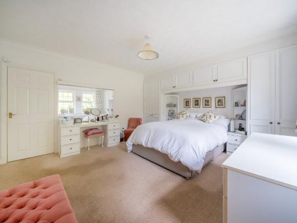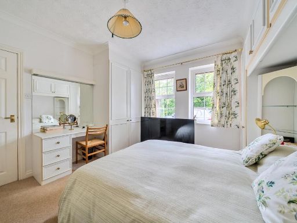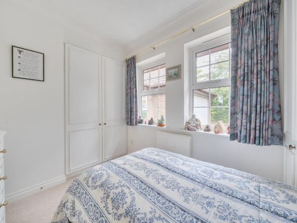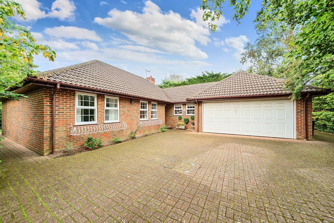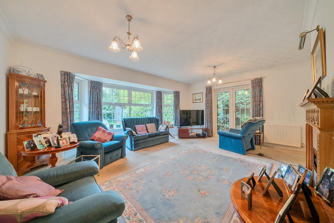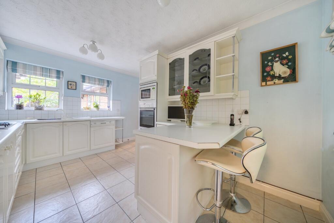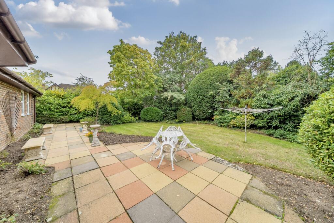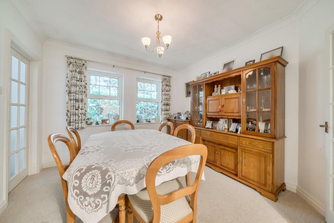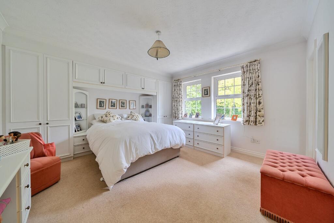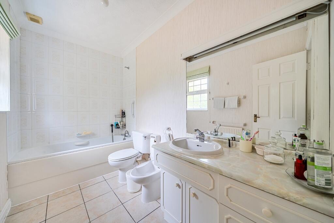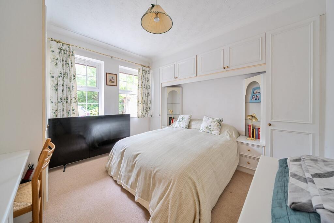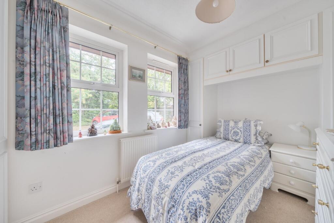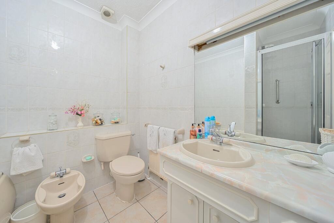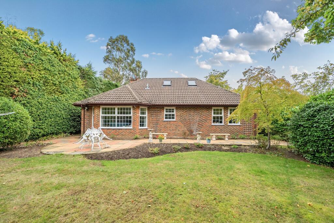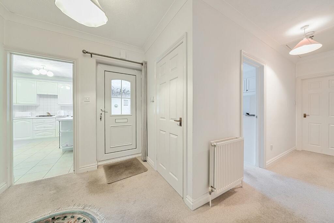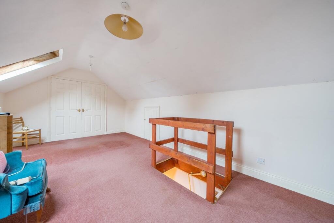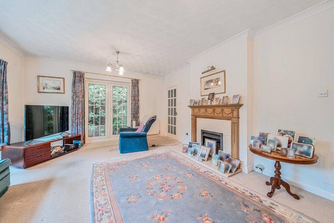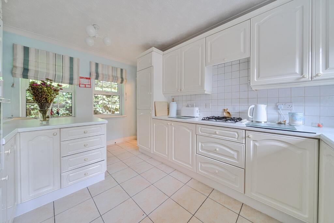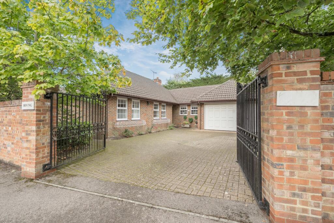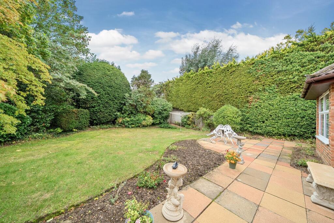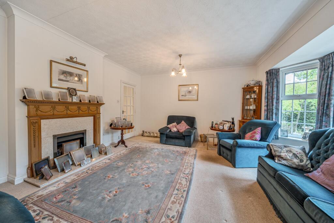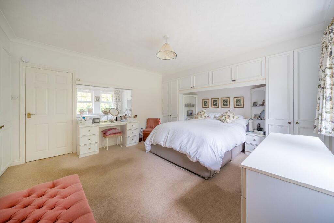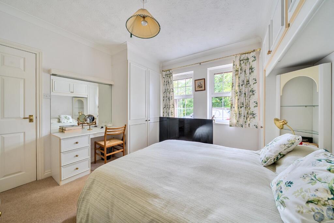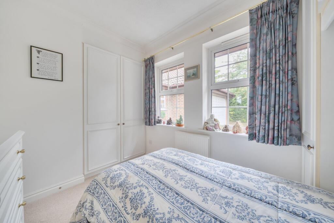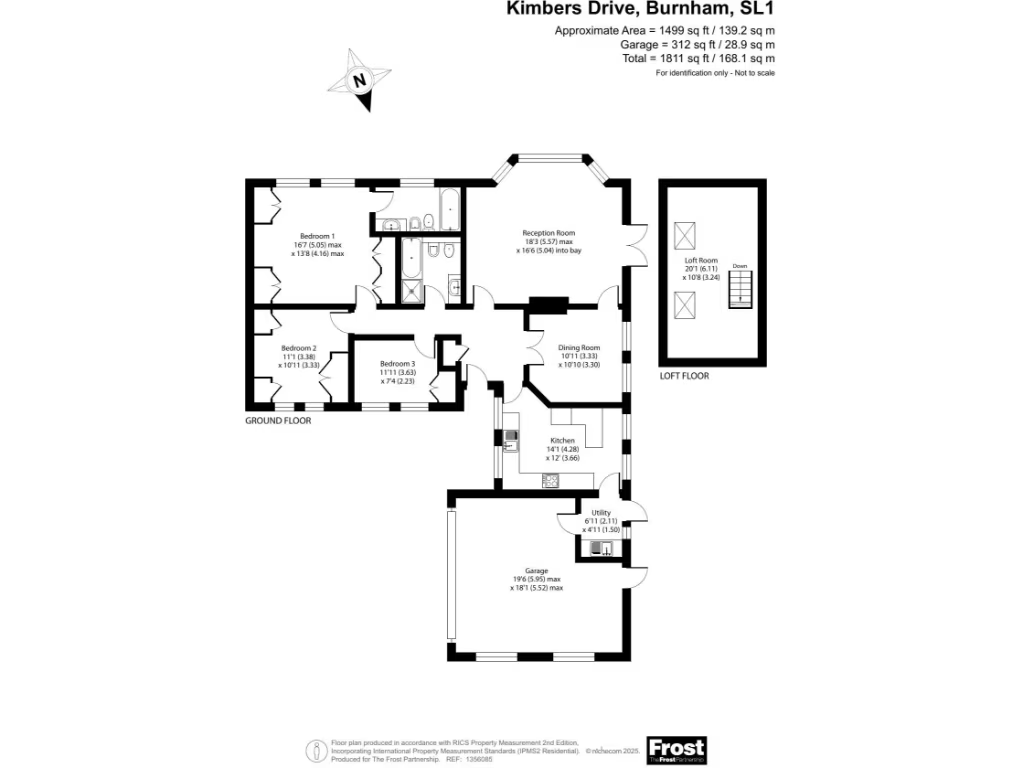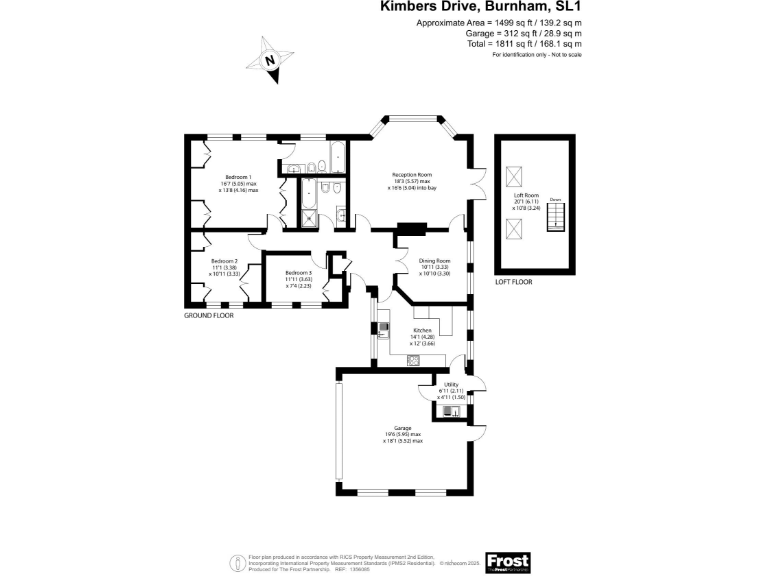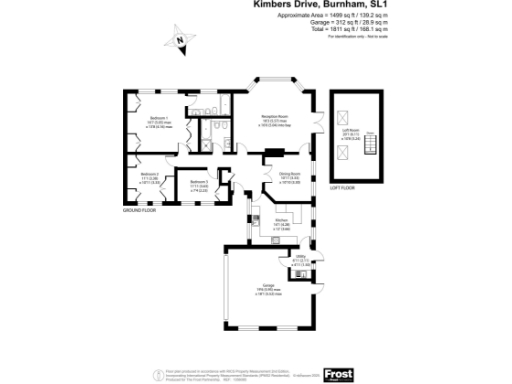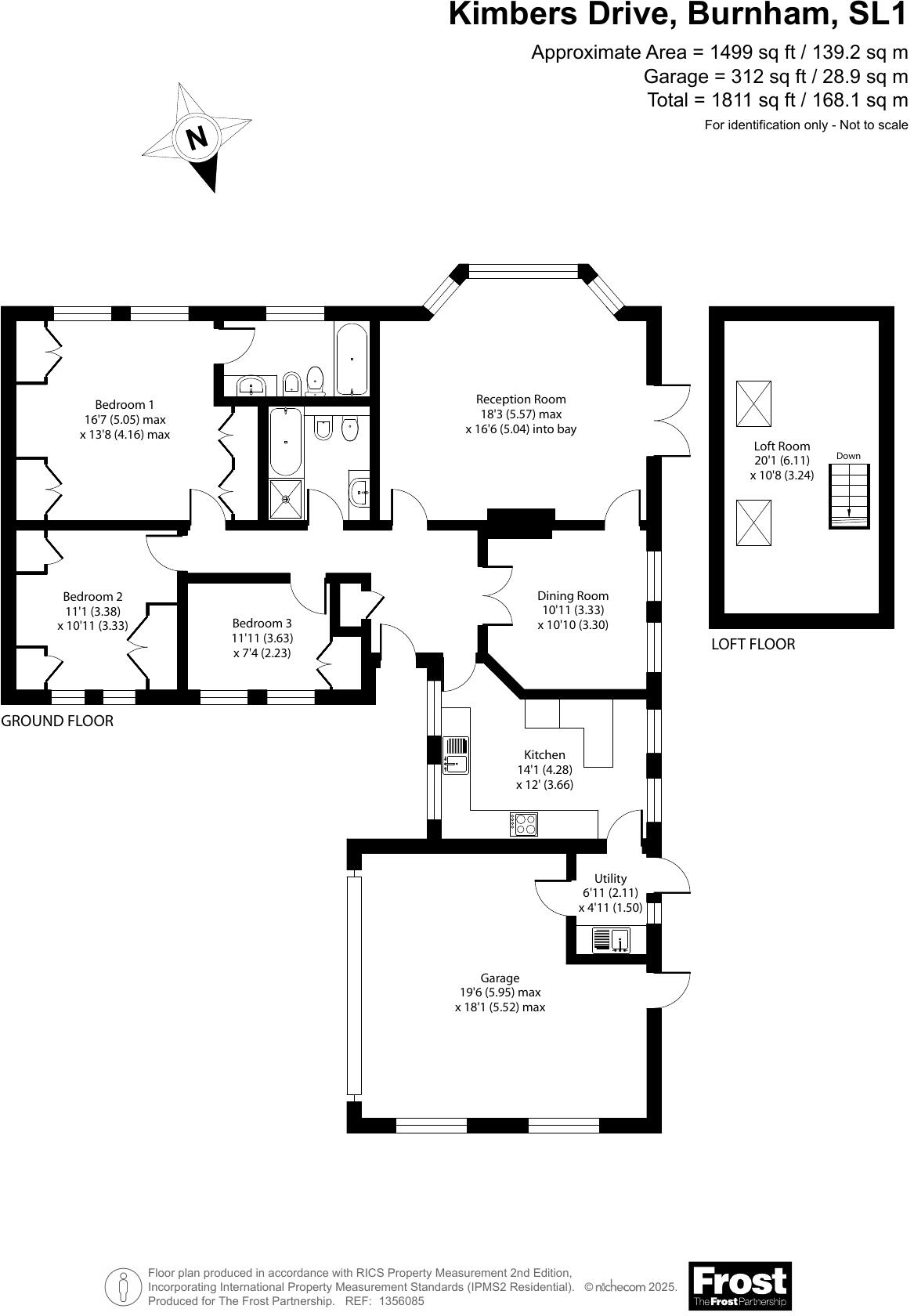Summary - Kimbers Drive, Burnham, Buckinghamshire, SL1 SL1 8JE
3 bed 2 bath Bungalow
Large single‑level home with double garage and private garden — ideal for downsizers.
Detached single-storey bungalow with almost 1,500 sq ft
This detached three-bedroom bungalow on Kimbers Drive offers almost 1,500 sq ft of single‑level living arranged around spacious reception rooms and a double garage. The 18ft living room with bay and French doors flows to a separate dining room, making the layout flexible for relaxed living or entertaining. Bedrooms are well proportioned with built‑in wardrobes; the principal bedroom has a four‑piece en‑suite and there is a separate family bathroom. A fitted kitchen plus utility with internal access to the garage adds practical convenience.
Set on a large plot with a well‑kept lawn, patio and mature planting, the garden provides privacy and low‑maintenance outdoor space. Off‑street parking is generous via a gated paved driveway and the garage has an electric door. The property benefits from double glazing, mains gas central heating and substantial loft space accessed from the hallway (pull‑down ladder; carpeted with skylights).
This bungalow suits buyers seeking single‑storey ease — particularly those downsizing from a larger home but who still want generous room sizes, garaging and a private plot. It is set in a quiet cul‑de‑sac in North Burnham close to good local schools and amenities, with excellent mobile signal and fast broadband.
Notable considerations: the property dates from the early 1990s so some fixtures and fittings are dated and may benefit from updating to suit contemporary tastes. Loft access is by a pull‑down ladder rather than a fixed staircase. Council tax is described as expensive; prospective buyers should confirm current banding and running costs. The house appears well maintained but any buyer should commission a full survey to check services and structure prior to exchange.
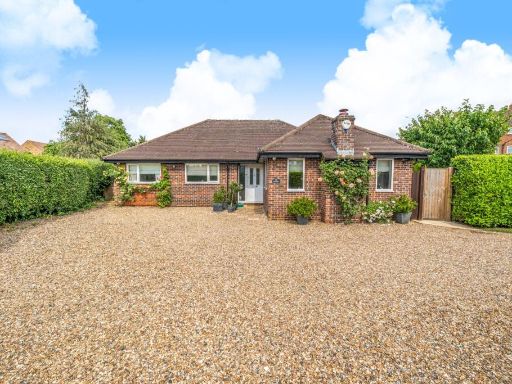 3 bedroom bungalow for sale in Wymers Close, Burnham, SL1 — £725,000 • 3 bed • 2 bath • 1315 ft²
3 bedroom bungalow for sale in Wymers Close, Burnham, SL1 — £725,000 • 3 bed • 2 bath • 1315 ft²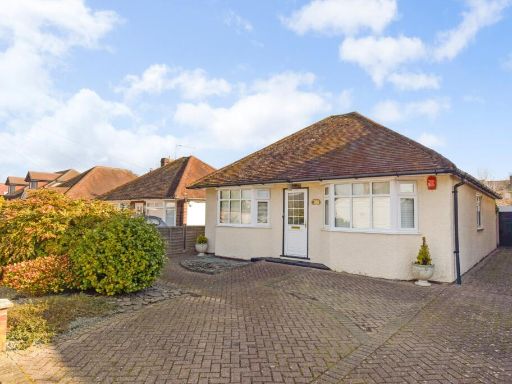 3 bedroom bungalow for sale in Cambridge Avenue, Burnham, SL1 — £573,000 • 3 bed • 1 bath • 879 ft²
3 bedroom bungalow for sale in Cambridge Avenue, Burnham, SL1 — £573,000 • 3 bed • 1 bath • 879 ft²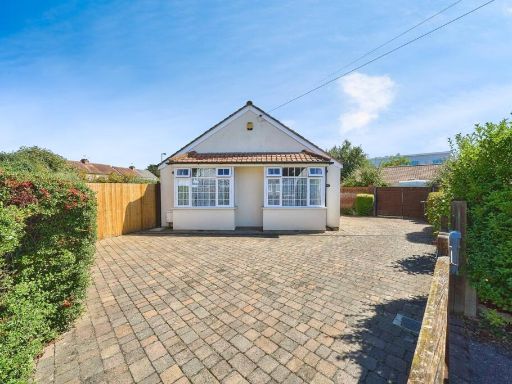 2 bedroom detached bungalow for sale in Iona Crescent, Slough, SL1 — £440,000 • 2 bed • 1 bath • 754 ft²
2 bedroom detached bungalow for sale in Iona Crescent, Slough, SL1 — £440,000 • 2 bed • 1 bath • 754 ft²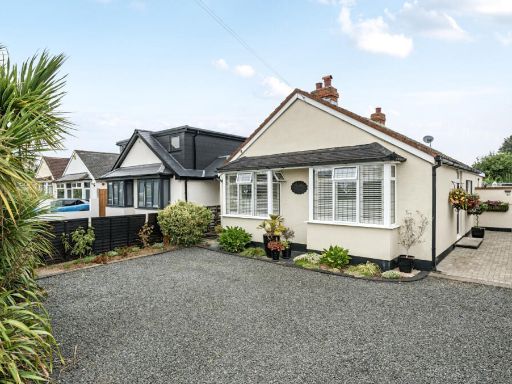 4 bedroom bungalow for sale in Royston Way, Slough, Berkshire, SL1 — £675,000 • 4 bed • 1 bath • 2100 ft²
4 bedroom bungalow for sale in Royston Way, Slough, Berkshire, SL1 — £675,000 • 4 bed • 1 bath • 2100 ft²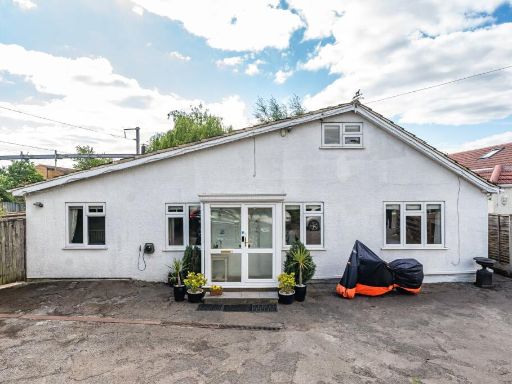 6 bedroom bungalow for sale in Mead Way, Near Burnham, Berkshire, SL1 — £735,000 • 6 bed • 2 bath • 2246 ft²
6 bedroom bungalow for sale in Mead Way, Near Burnham, Berkshire, SL1 — £735,000 • 6 bed • 2 bath • 2246 ft²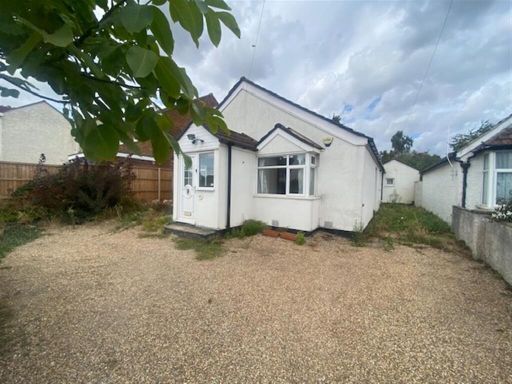 4 bedroom detached bungalow for sale in Orchardville, Burnham, Slough, SL1 — £675,000 • 4 bed • 2 bath • 1602 ft²
4 bedroom detached bungalow for sale in Orchardville, Burnham, Slough, SL1 — £675,000 • 4 bed • 2 bath • 1602 ft²