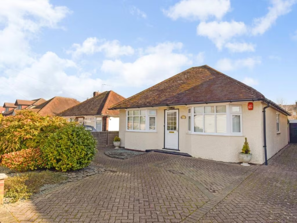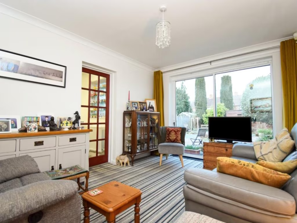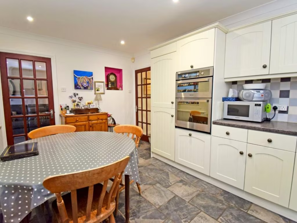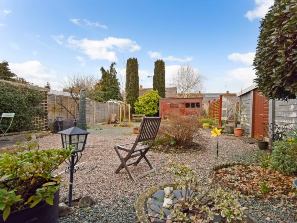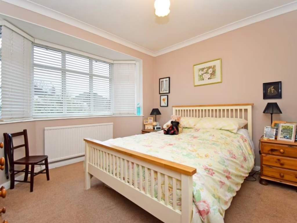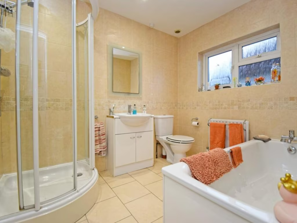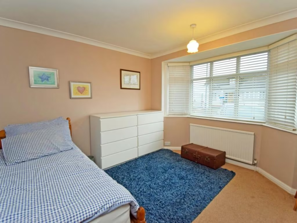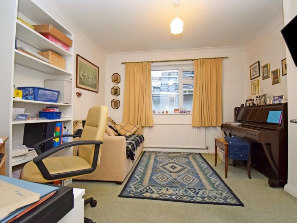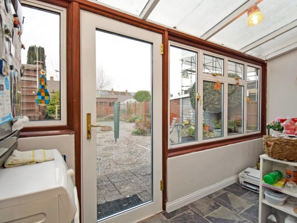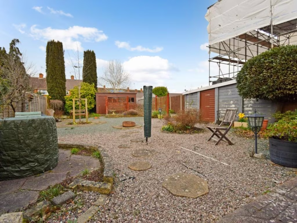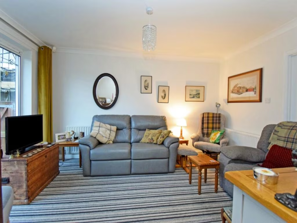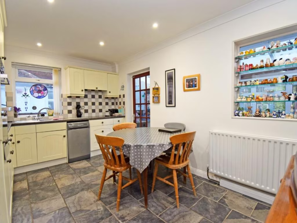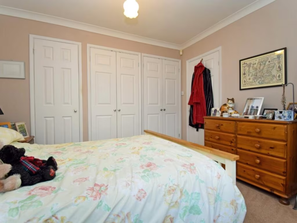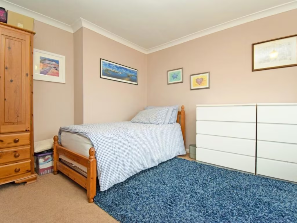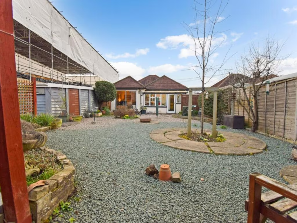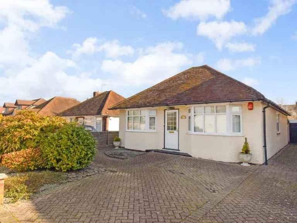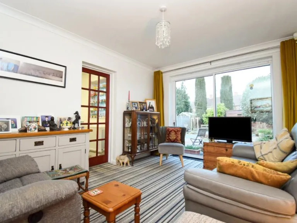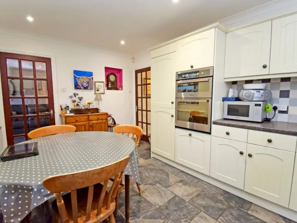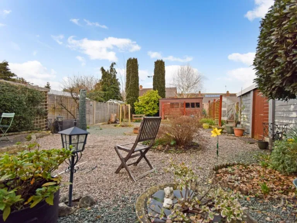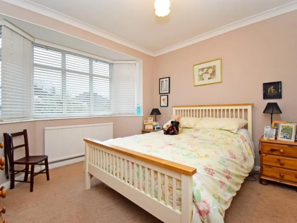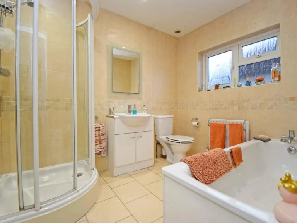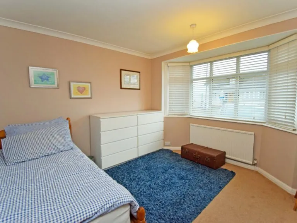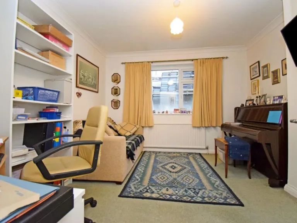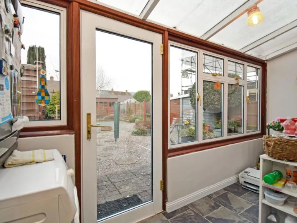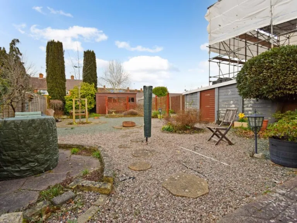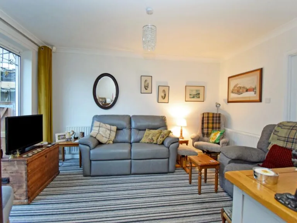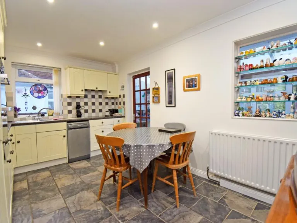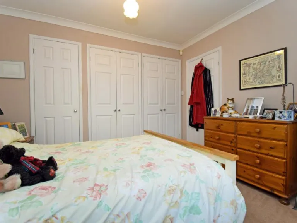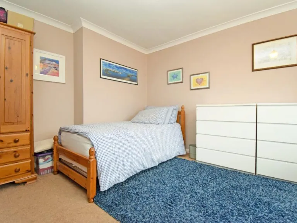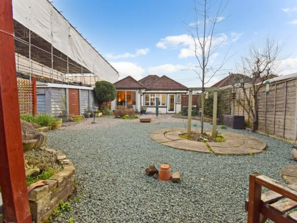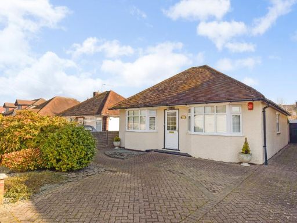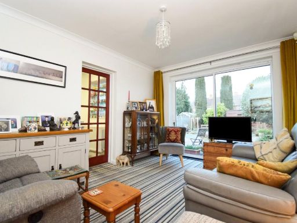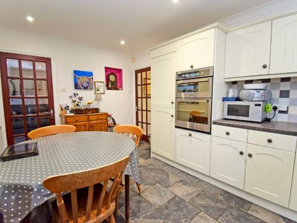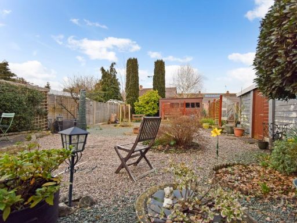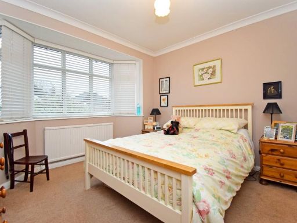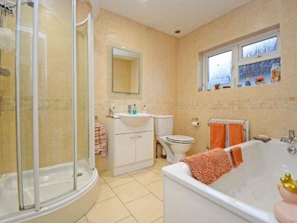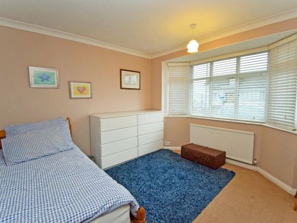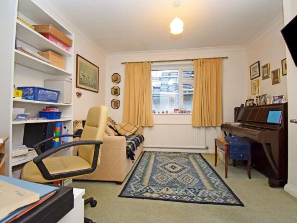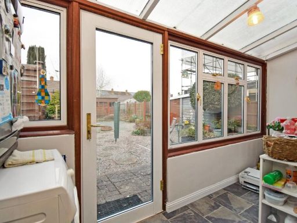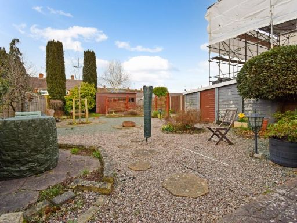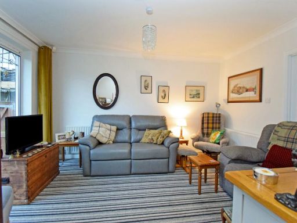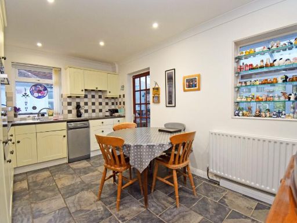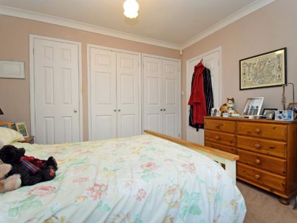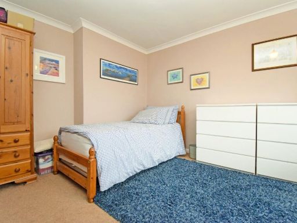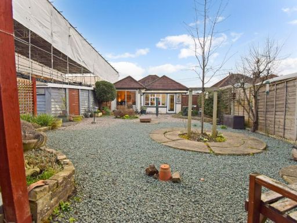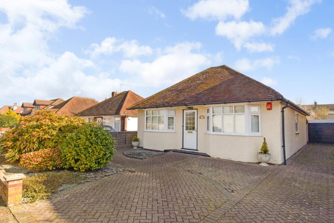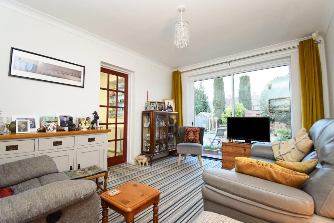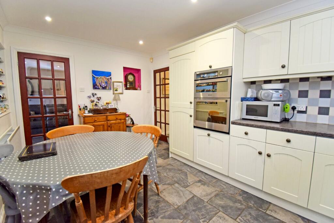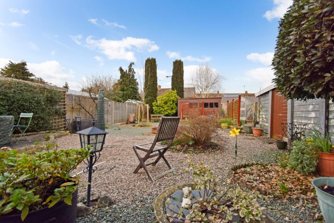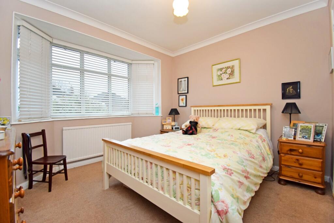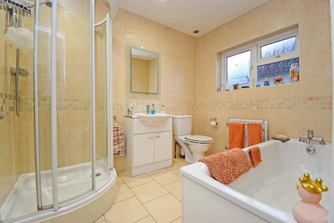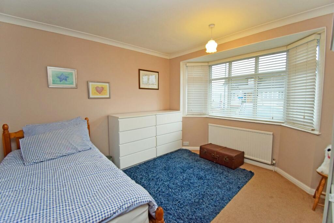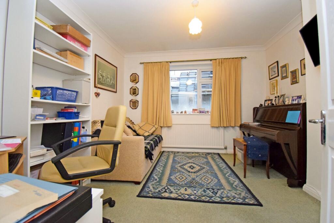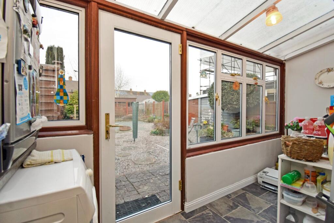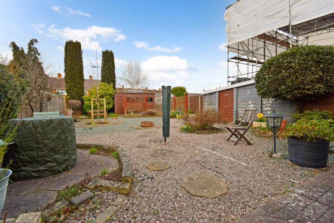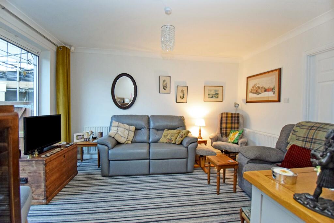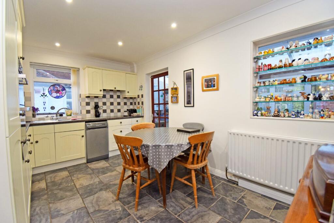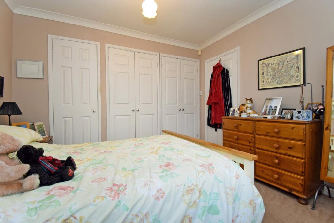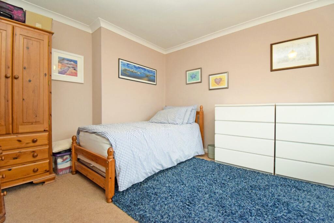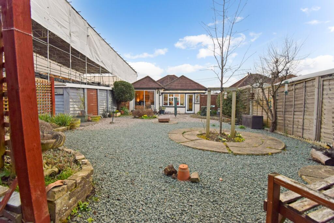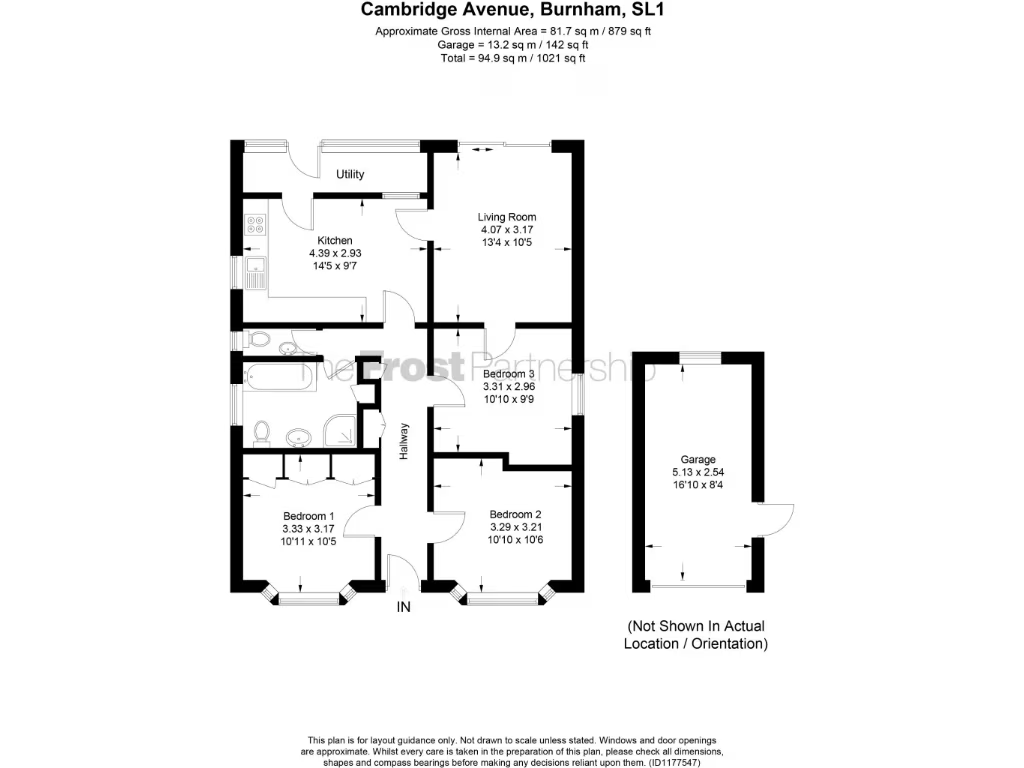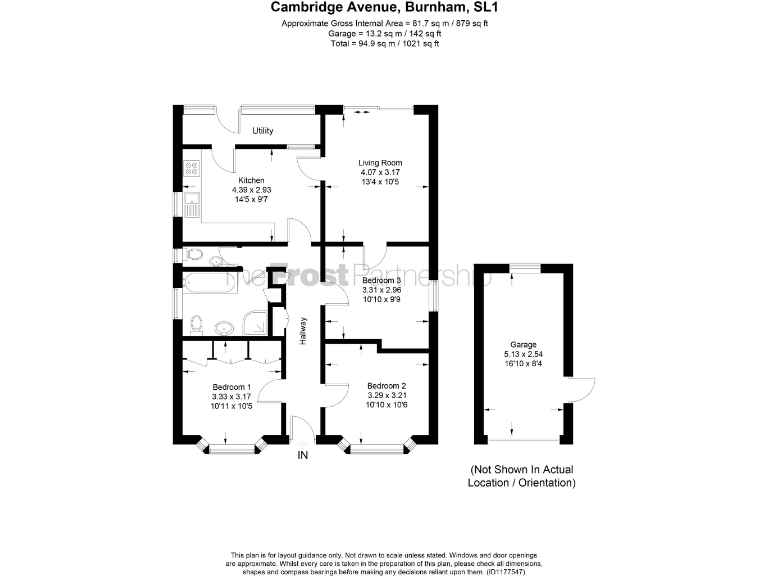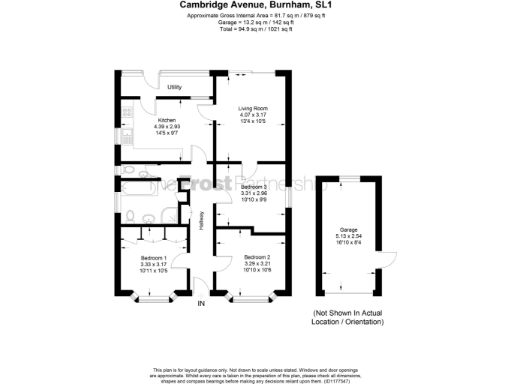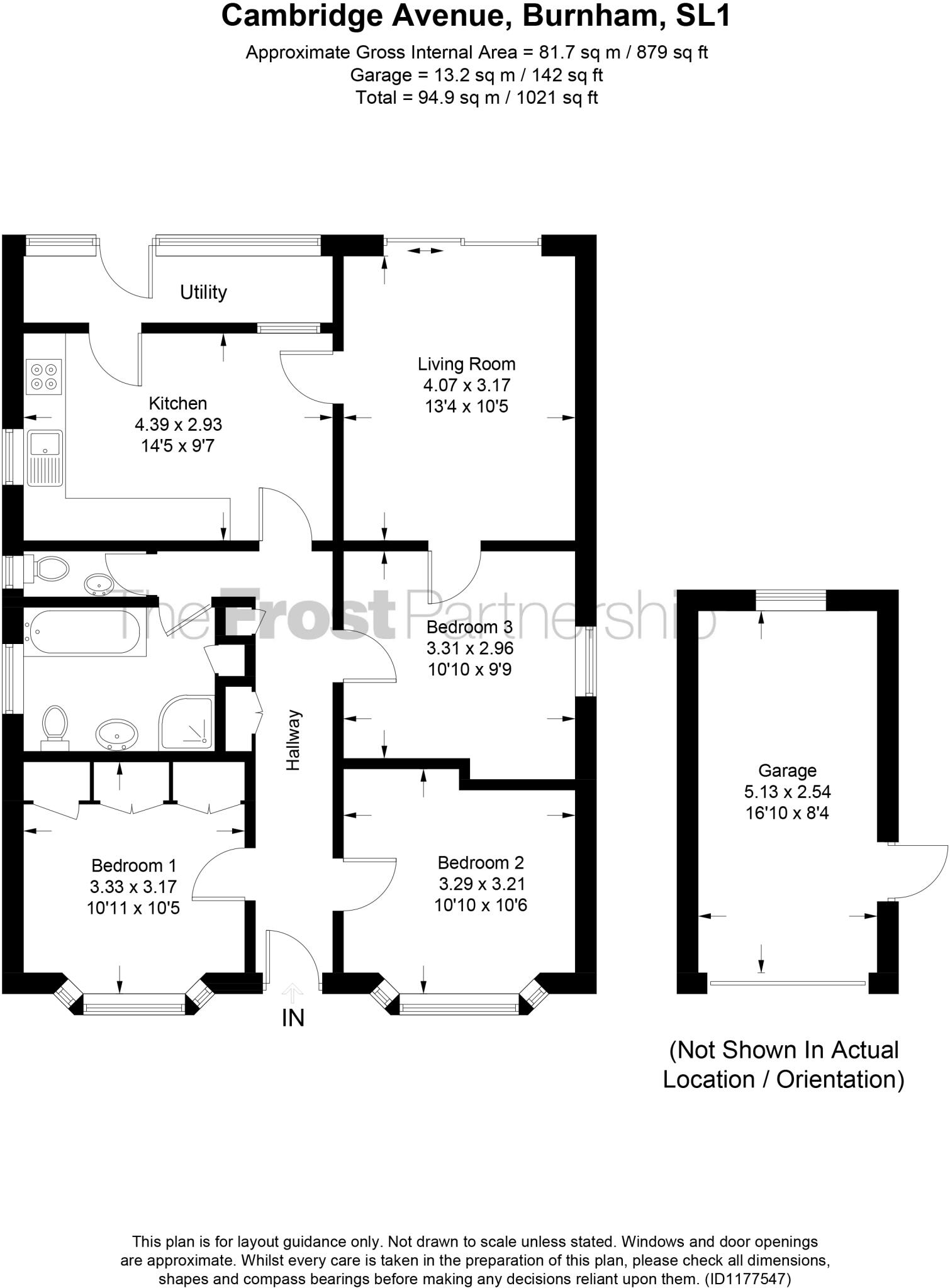Summary - 11 CAMBRIDGE AVENUE BURNHAM SLOUGH SL1 8HP
3 bed 1 bath Bungalow
Single‑level living with garage, large garden and extension potential.
Detached three‑bed bungalow on a quiet cul‑de‑sac
Set on a peaceful cul-de-sac on Burnham’s favoured north side, this detached three‑bed bungalow offers single‑level living and a large, low‑maintenance rear garden. Light pours through bay windows and sliding doors into the 13ft living room, while the 14ft kitchen/breakfast room with adjoining utility suits everyday family life or comfortable downsizing. A detached garage and driveway provide convenient off‑street parking.
The layout is traditionally planned and presented in good order, making the home move‑in ready for most buyers. There is scope to extend (subject to planning) — neighbouring properties have extended — which will appeal to buyers seeking to increase living space or add value. The bungalow benefits from double glazing installed since 2002 and mains gas central heating.
Notable considerations: the property’s solid brick walls are assumed to have no cavity insulation and the house dates from 1930–1949, so updating insulation and energy efficiency could be needed. There is a single four‑piece family bathroom and an additional cloakroom only; families may find this limiting. Council tax is above average for the area and any extension would require planning permission.
Overall, this bungalow suits those looking to downsize without compromise, or buyers who want a workable family home in a very affluent, low‑crime neighbourhood with good local schools and fast broadband. With planning approval, there’s clear potential to reconfigure or extend to match changing needs.
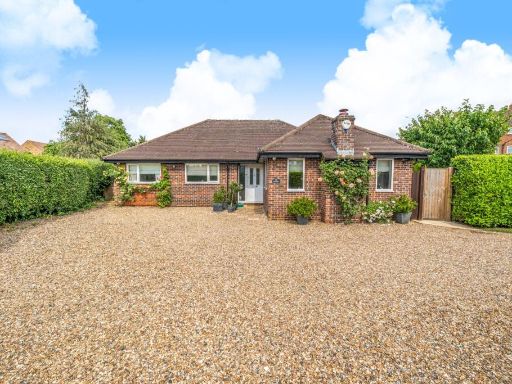 3 bedroom bungalow for sale in Wymers Close, Burnham, SL1 — £725,000 • 3 bed • 2 bath • 1315 ft²
3 bedroom bungalow for sale in Wymers Close, Burnham, SL1 — £725,000 • 3 bed • 2 bath • 1315 ft²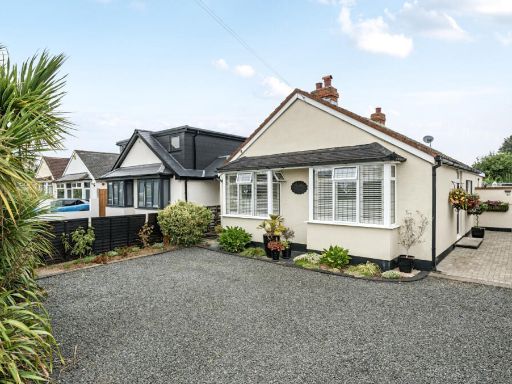 4 bedroom bungalow for sale in Royston Way, Slough, Berkshire, SL1 — £675,000 • 4 bed • 1 bath • 2100 ft²
4 bedroom bungalow for sale in Royston Way, Slough, Berkshire, SL1 — £675,000 • 4 bed • 1 bath • 2100 ft²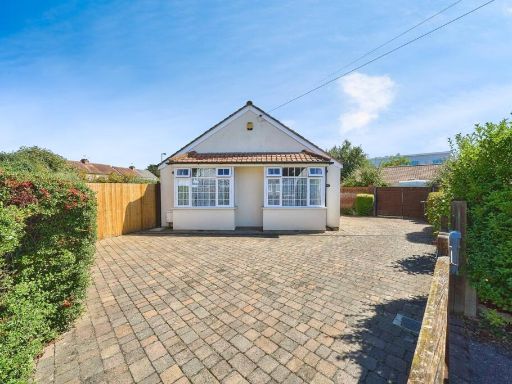 2 bedroom detached bungalow for sale in Iona Crescent, Slough, SL1 — £465,000 • 2 bed • 1 bath • 754 ft²
2 bedroom detached bungalow for sale in Iona Crescent, Slough, SL1 — £465,000 • 2 bed • 1 bath • 754 ft²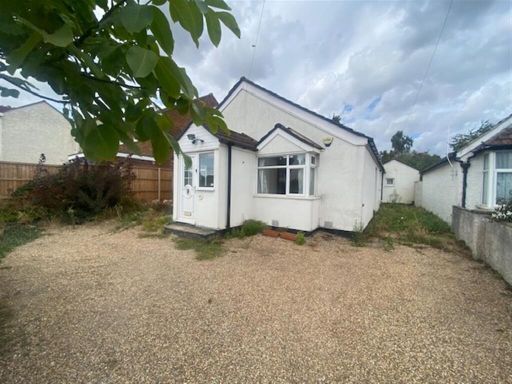 4 bedroom detached bungalow for sale in Orchardville, Burnham, Slough, SL1 — £675,000 • 4 bed • 2 bath • 1602 ft²
4 bedroom detached bungalow for sale in Orchardville, Burnham, Slough, SL1 — £675,000 • 4 bed • 2 bath • 1602 ft²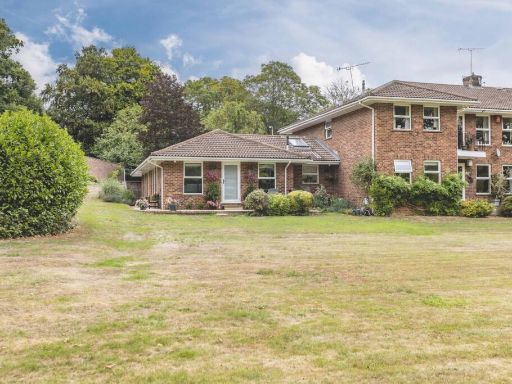 3 bedroom bungalow for sale in Purton Lane, Farnham Royal, SL2 — £585,000 • 3 bed • 2 bath • 1335 ft²
3 bedroom bungalow for sale in Purton Lane, Farnham Royal, SL2 — £585,000 • 3 bed • 2 bath • 1335 ft²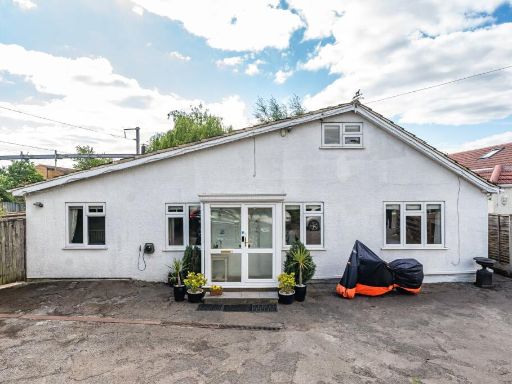 6 bedroom bungalow for sale in Mead Way, Near Burnham, Berkshire, SL1 — £735,000 • 6 bed • 2 bath • 2246 ft²
6 bedroom bungalow for sale in Mead Way, Near Burnham, Berkshire, SL1 — £735,000 • 6 bed • 2 bath • 2246 ft²