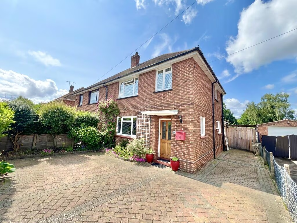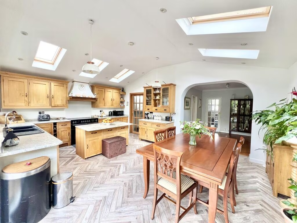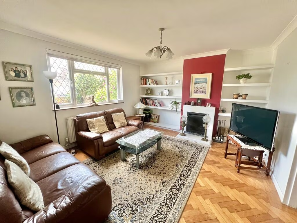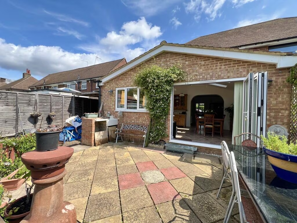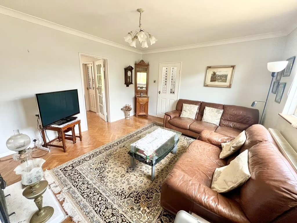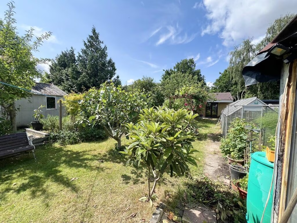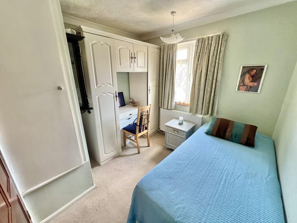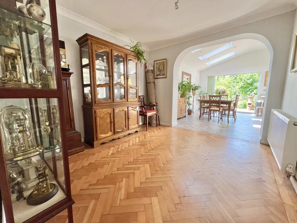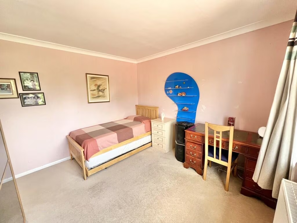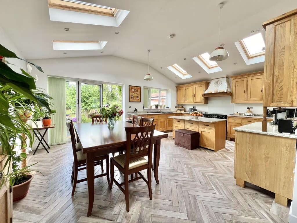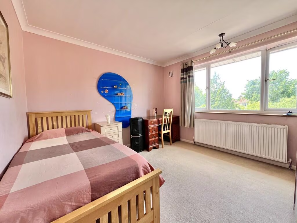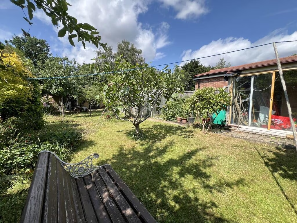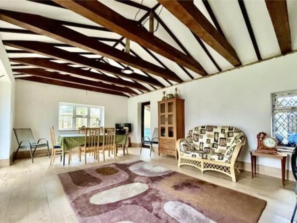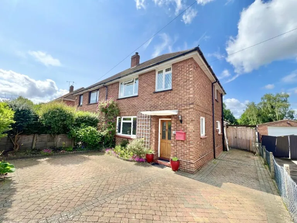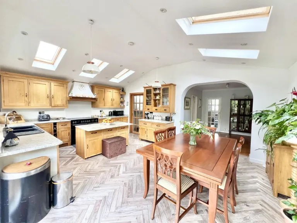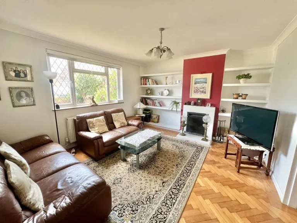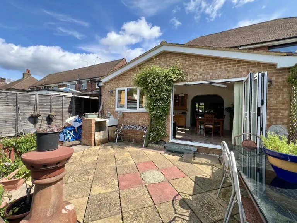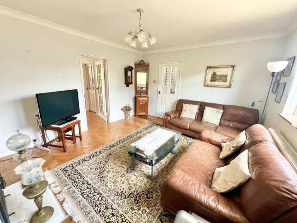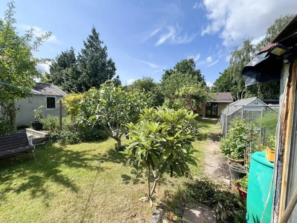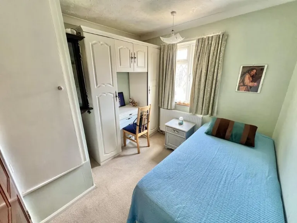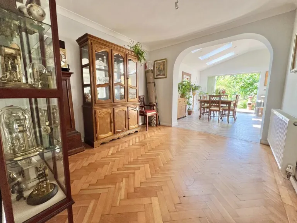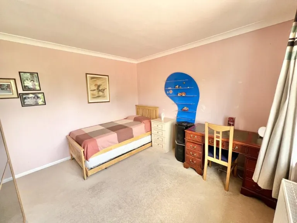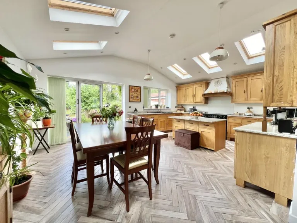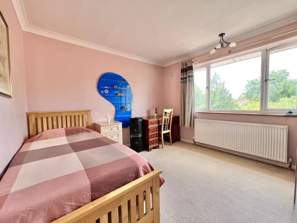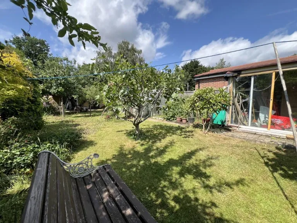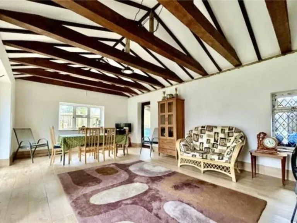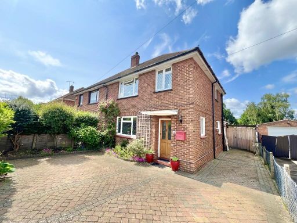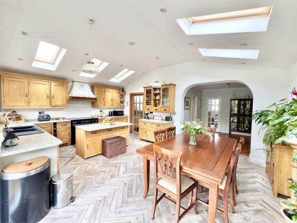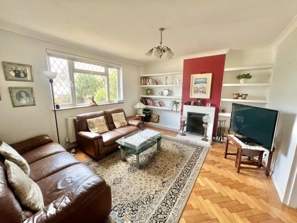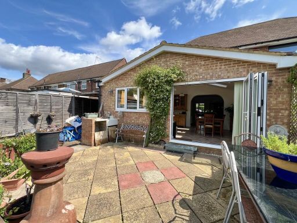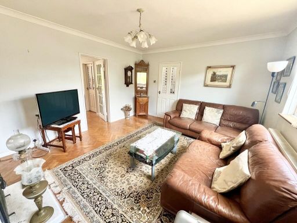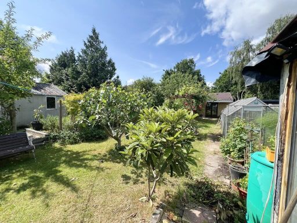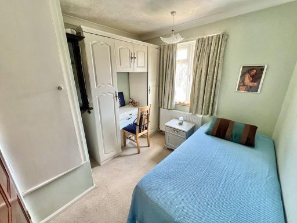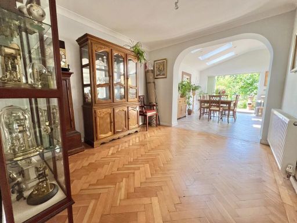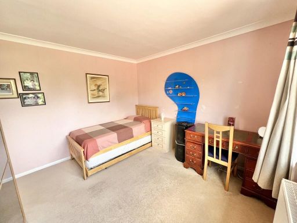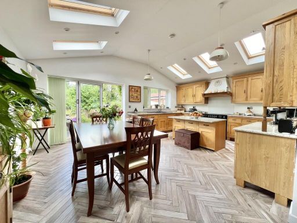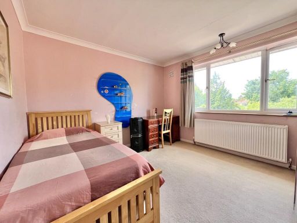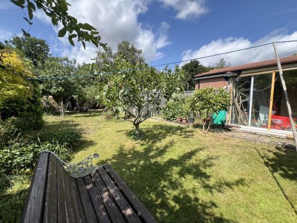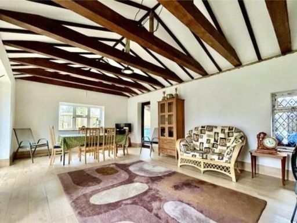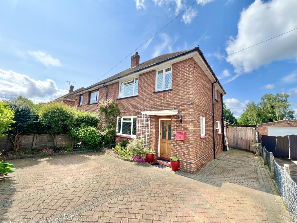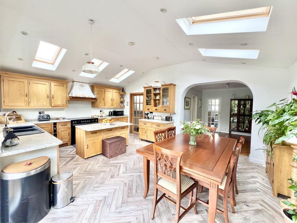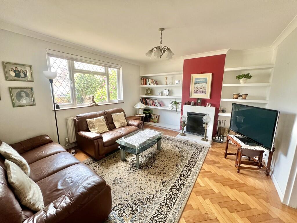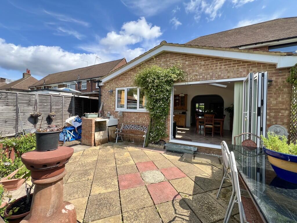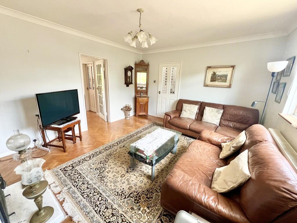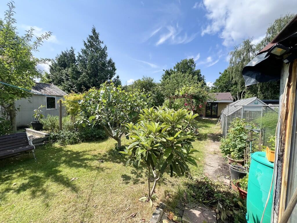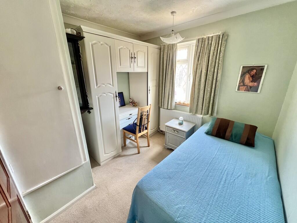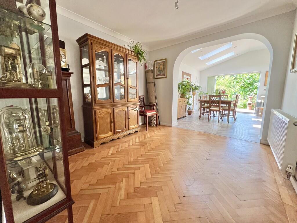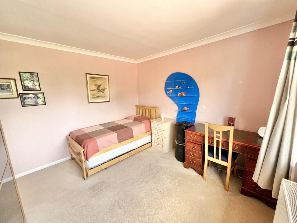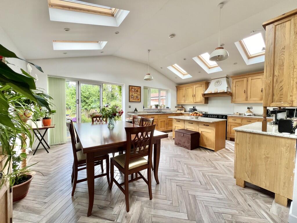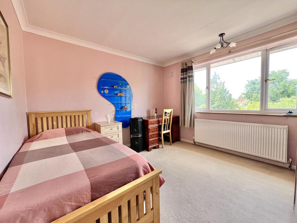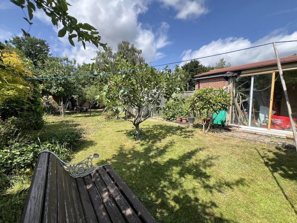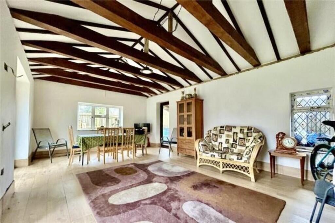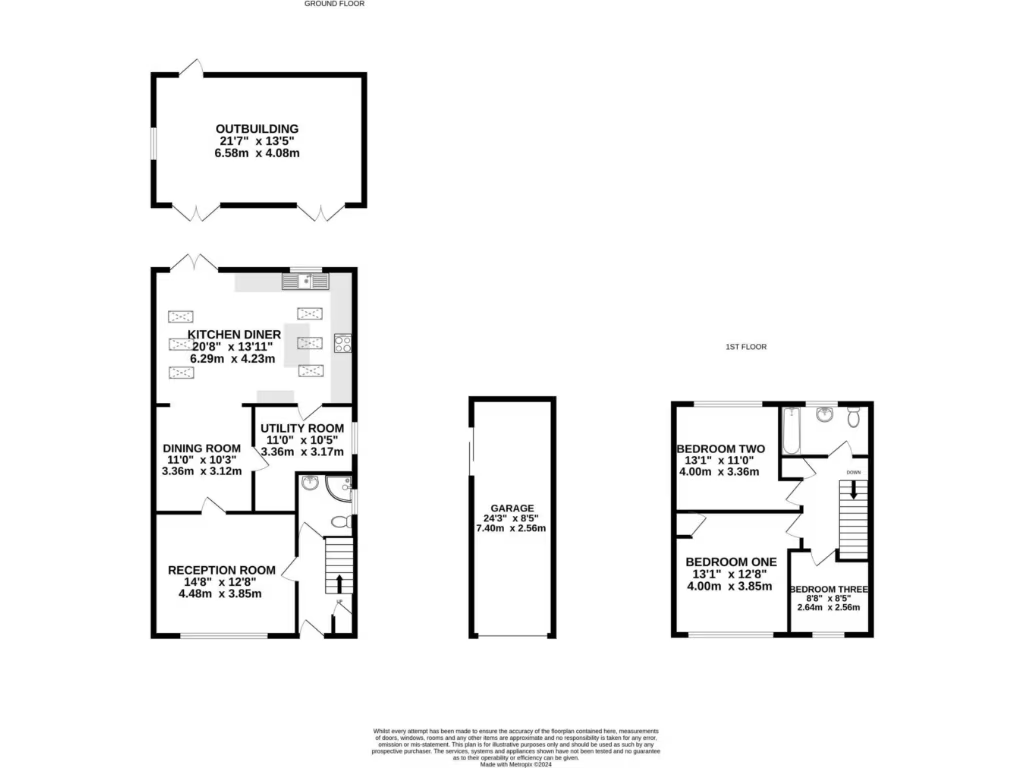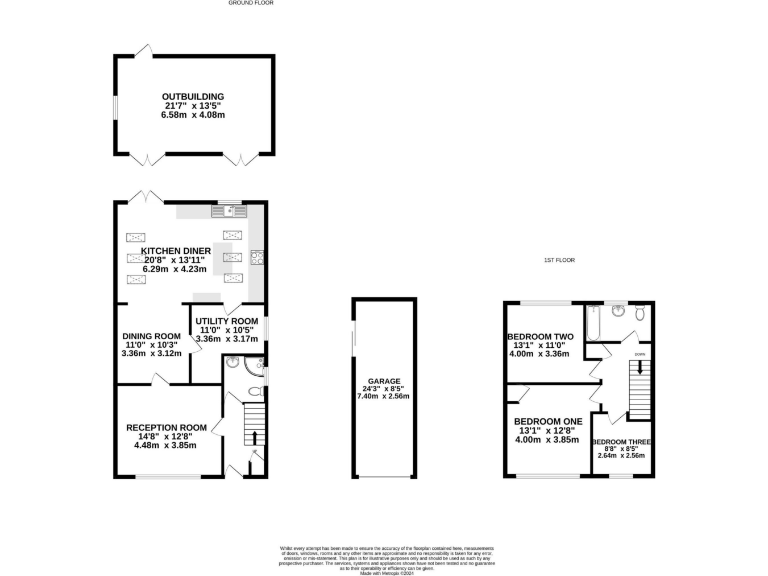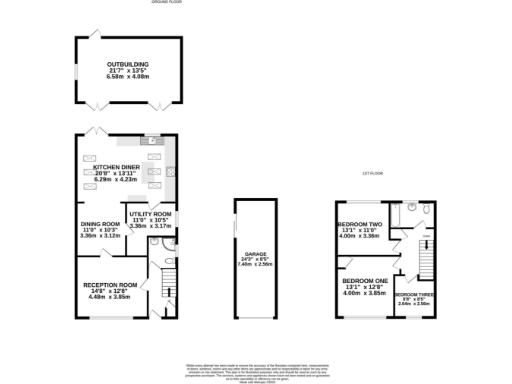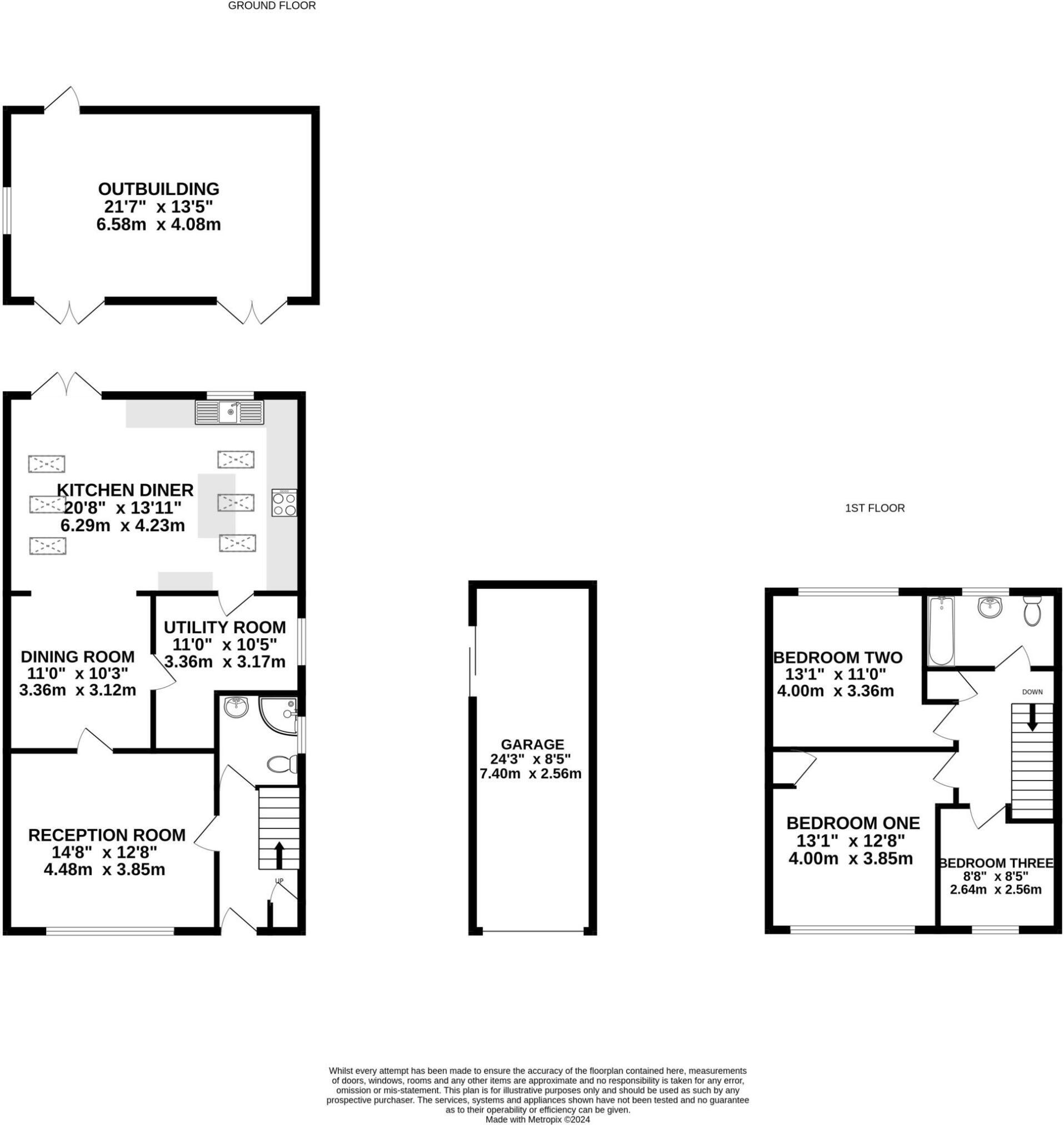Summary - 191 WORSLEY ROAD FRIMLEY CAMBERLEY GU16 9BH
3 bed 2 bath Semi-Detached
Bright open-plan living, large south-facing garden, ideal for growing families.
Large 1,585 sq ft extended three-bedroom semi-detached house
Spacious and well‑extended, this three-bedroom semi-detached home on Worsley Road offers a generous 1,585 sq ft layout and a large south-facing garden — ideal for families who want indoor/outdoor living. The ground-floor rear extension creates a bright open-plan kitchen/dining area with vaulted ceiling, skylight and bifold doors that flood the space with light. A separate utility room and a downstairs bathroom add practical convenience for busy households.
Upstairs are three well-proportioned bedrooms and a family bathroom; the property also includes a useful office/outbuilding at the end of the garden that could serve as a home workspace or informal annex. Off-street parking and side access make day-to-day life easier, and the house is offered with no onward chain and freehold tenure, speeding up completion for a buyer who wants to move quickly.
Positioned in a very affluent, low-crime area with fast broadband and excellent mobile signal, the location is family-friendly with several highly rated schools nearby (including Tomlinscote and Frimley CofE). Farnborough Main station and local amenities are within reach, supporting commuter convenience. Council tax is moderate and there is no recorded flood risk.
Notable points to consider: the property is mid-20th century in style with standard ceiling heights in some rooms, and while the extension is a major selling point, buyers should confirm any relevant permissions or warranties for the works and outbuilding. There is no garage, so parking relies on the driveway. Overall this is a large, well-located family home with scope to personalise further.
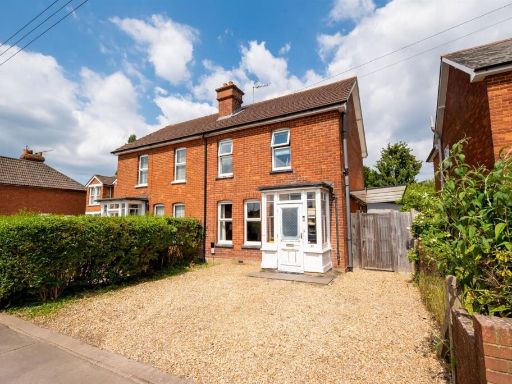 3 bedroom house for sale in Southwood Road, Farnborough, GU14 — £475,000 • 3 bed • 2 bath • 1220 ft²
3 bedroom house for sale in Southwood Road, Farnborough, GU14 — £475,000 • 3 bed • 2 bath • 1220 ft² 3 bedroom detached house for sale in Caroline Way, Frimley, GU16 — £580,000 • 3 bed • 1 bath • 822 ft²
3 bedroom detached house for sale in Caroline Way, Frimley, GU16 — £580,000 • 3 bed • 1 bath • 822 ft²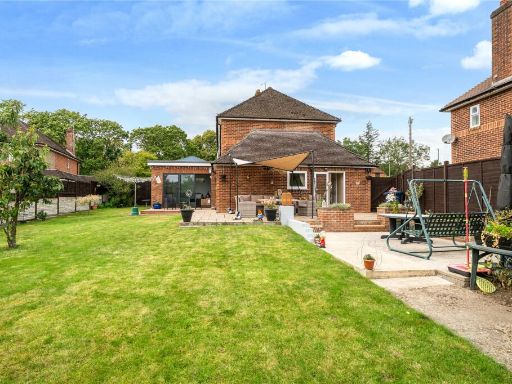 3 bedroom semi-detached house for sale in Brooklands Road, Farnham, Surrey, GU9 — £520,000 • 3 bed • 2 bath • 1290 ft²
3 bedroom semi-detached house for sale in Brooklands Road, Farnham, Surrey, GU9 — £520,000 • 3 bed • 2 bath • 1290 ft²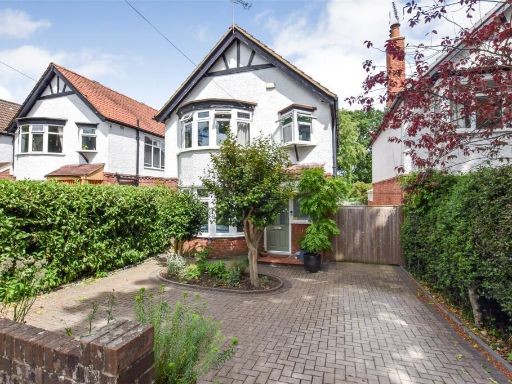 3 bedroom detached house for sale in Canterbury Road, Farnborough, Hampshire, GU14 — £595,000 • 3 bed • 1 bath • 1061 ft²
3 bedroom detached house for sale in Canterbury Road, Farnborough, Hampshire, GU14 — £595,000 • 3 bed • 1 bath • 1061 ft²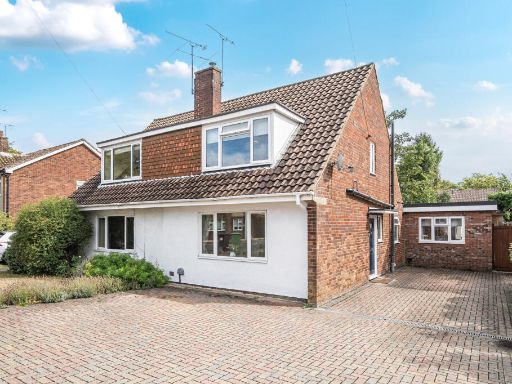 3 bedroom semi-detached house for sale in Firs Close, Farnborough , GU14 — £525,000 • 3 bed • 2 bath • 1190 ft²
3 bedroom semi-detached house for sale in Firs Close, Farnborough , GU14 — £525,000 • 3 bed • 2 bath • 1190 ft²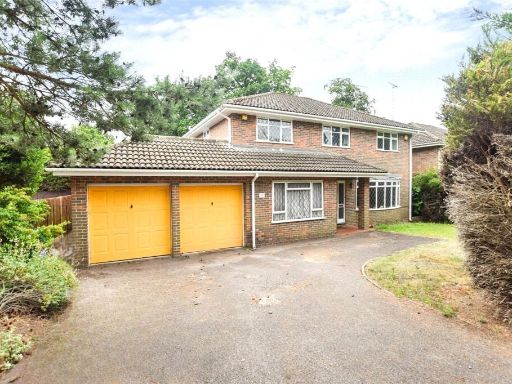 5 bedroom detached house for sale in Pirbright Road, Farnborough, Hampshire, GU14 — £920,000 • 5 bed • 2 bath • 2298 ft²
5 bedroom detached house for sale in Pirbright Road, Farnborough, Hampshire, GU14 — £920,000 • 5 bed • 2 bath • 2298 ft²