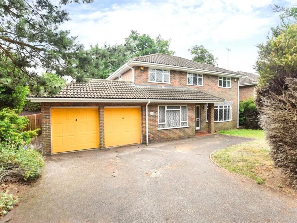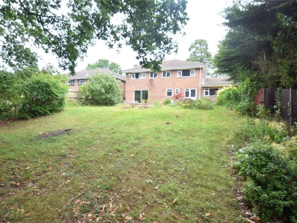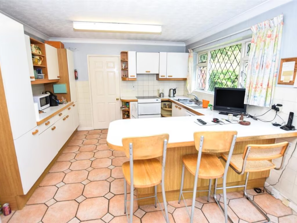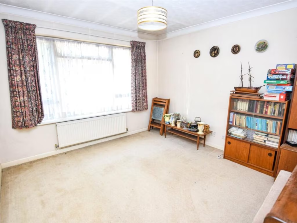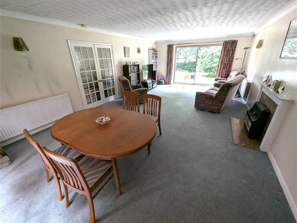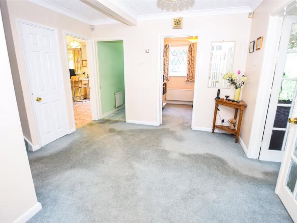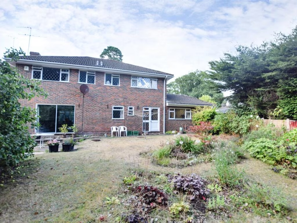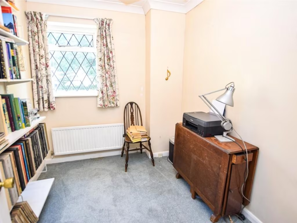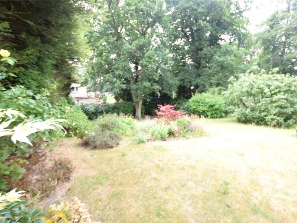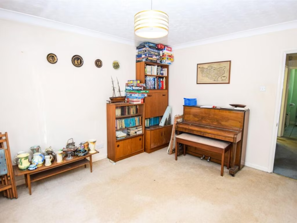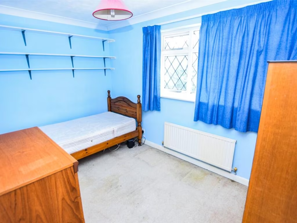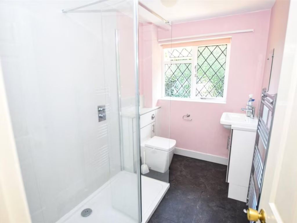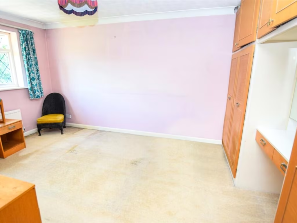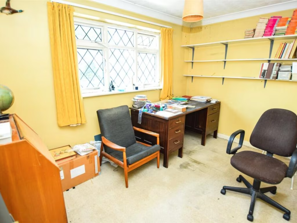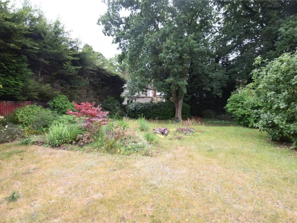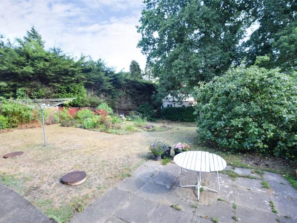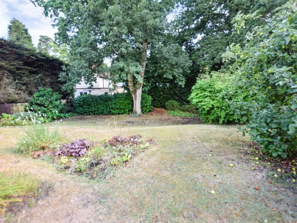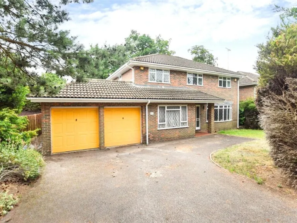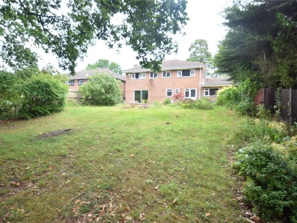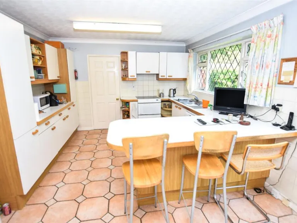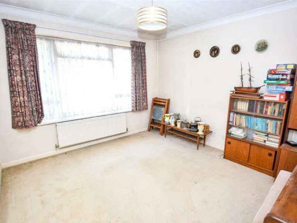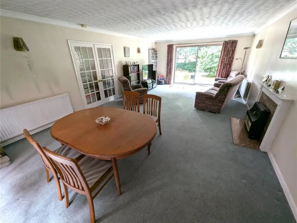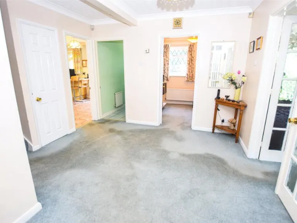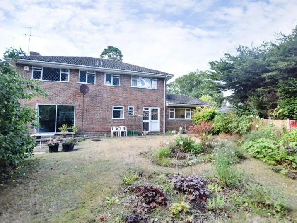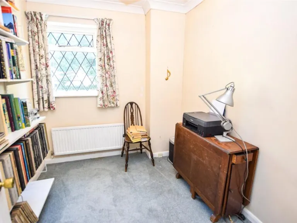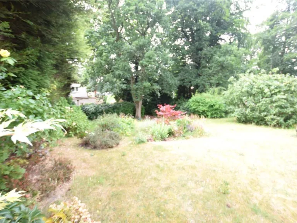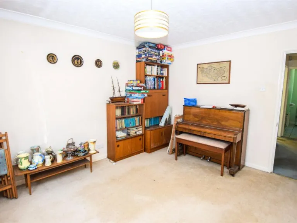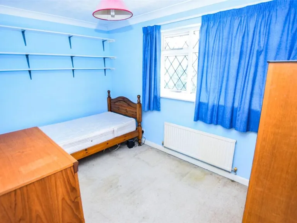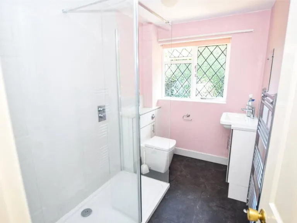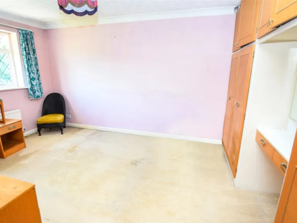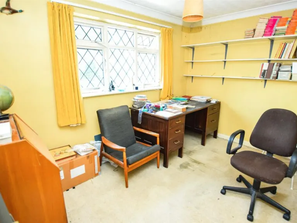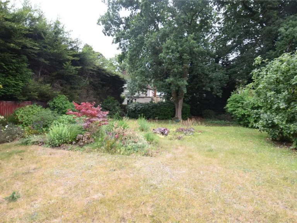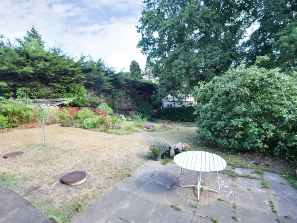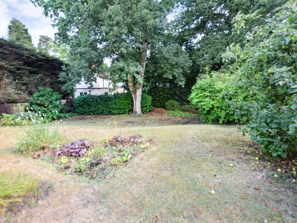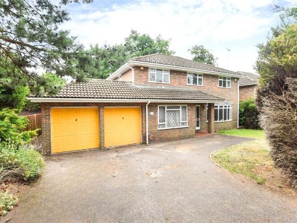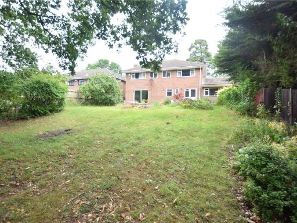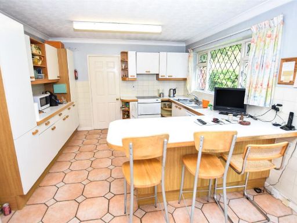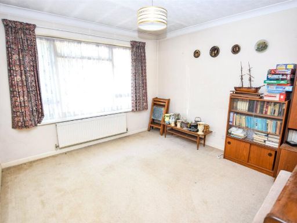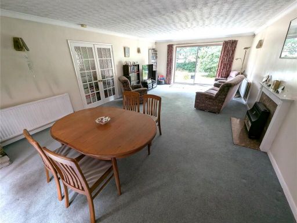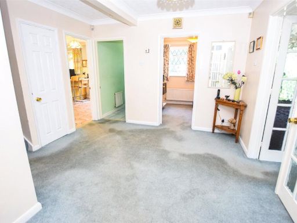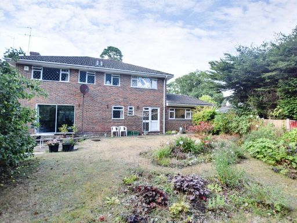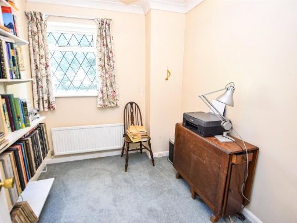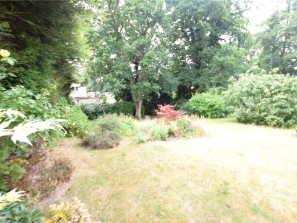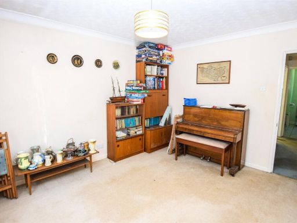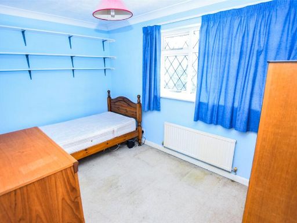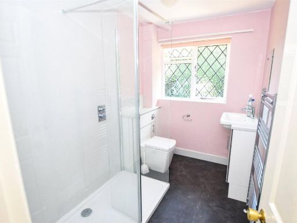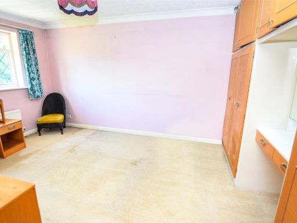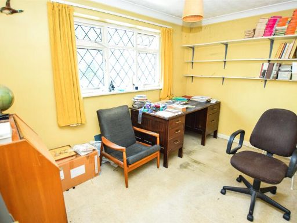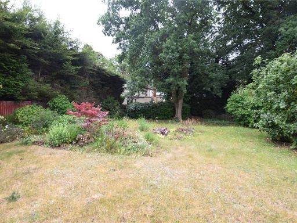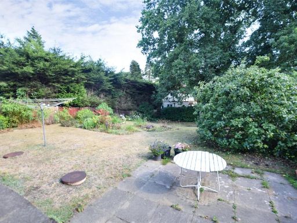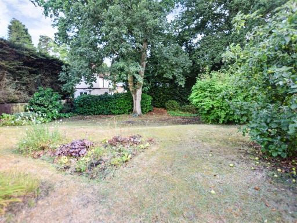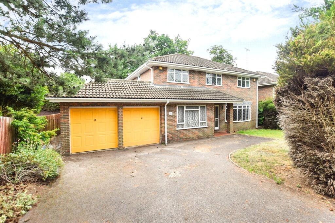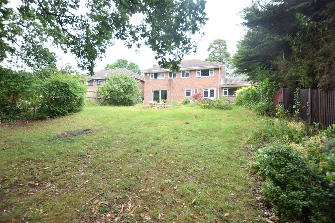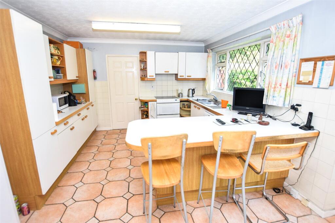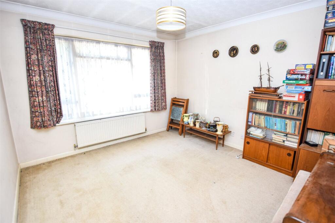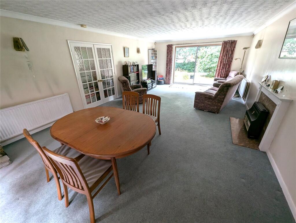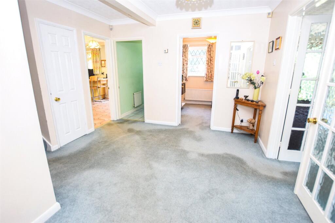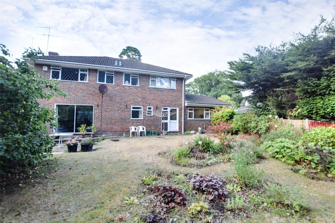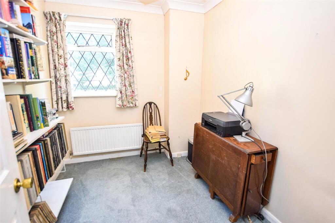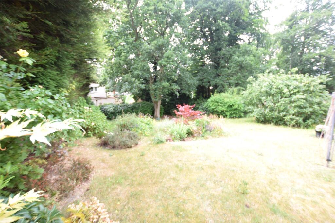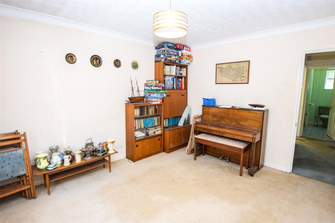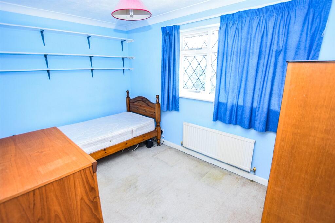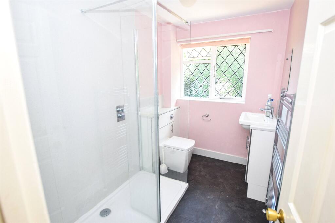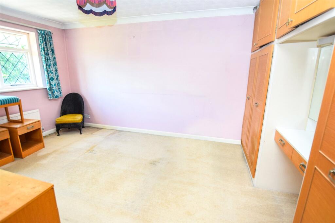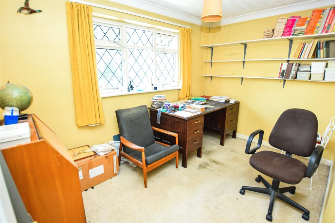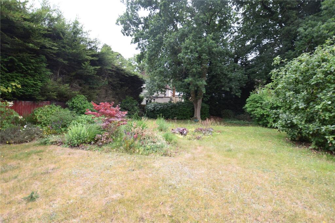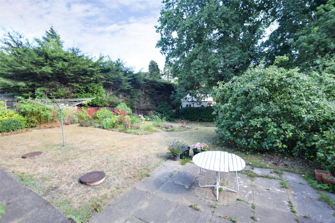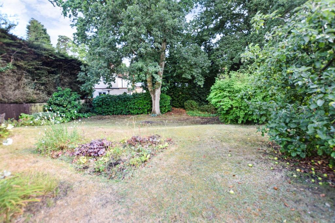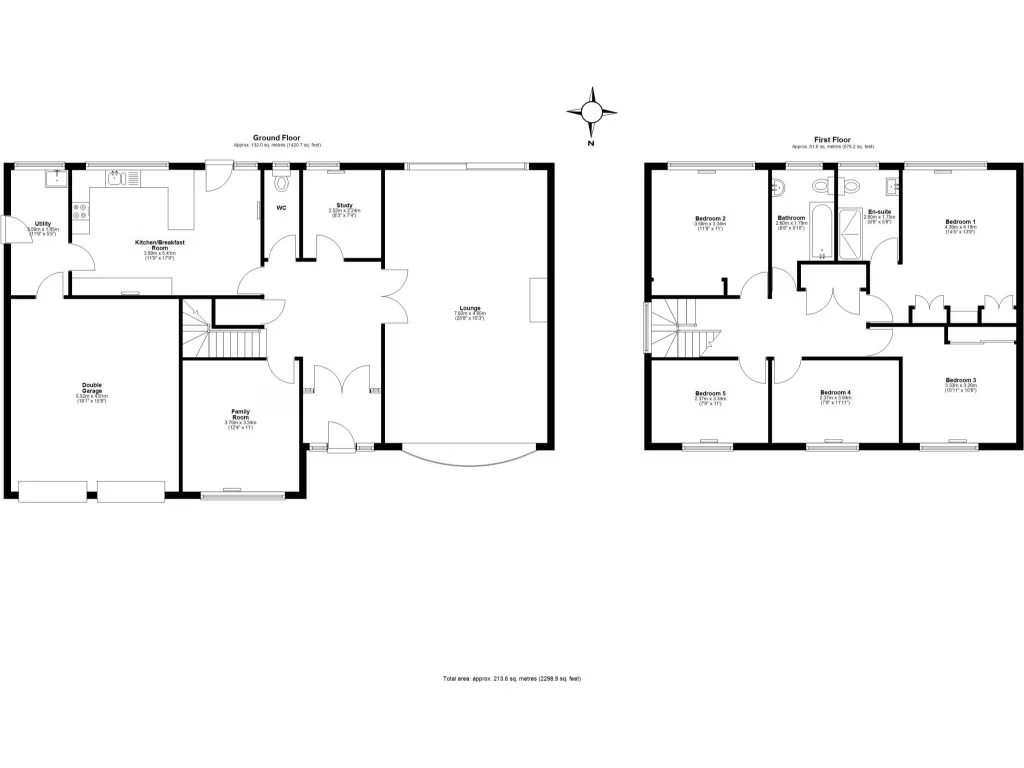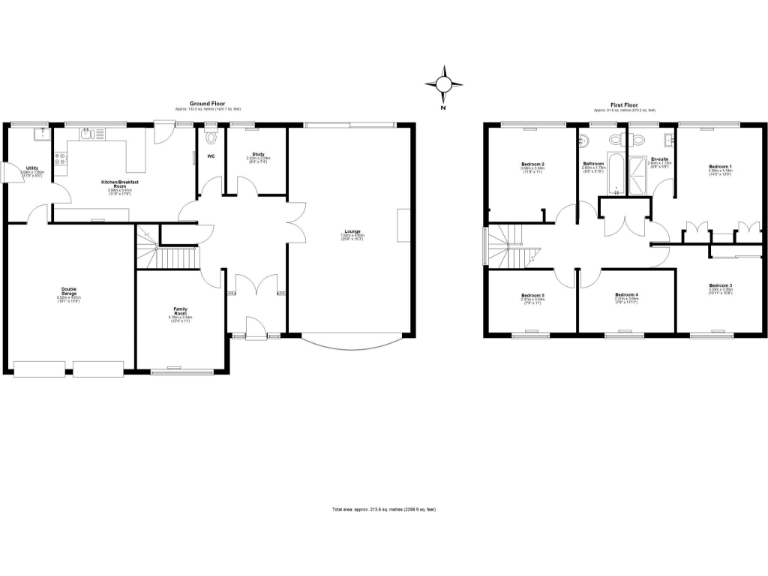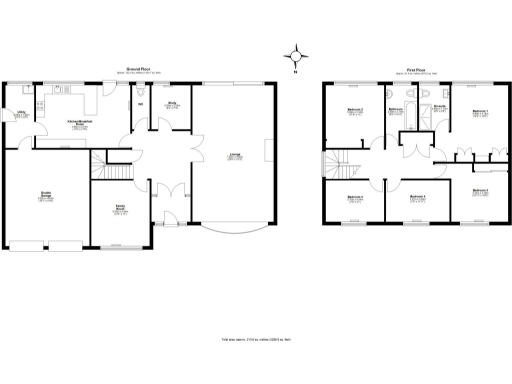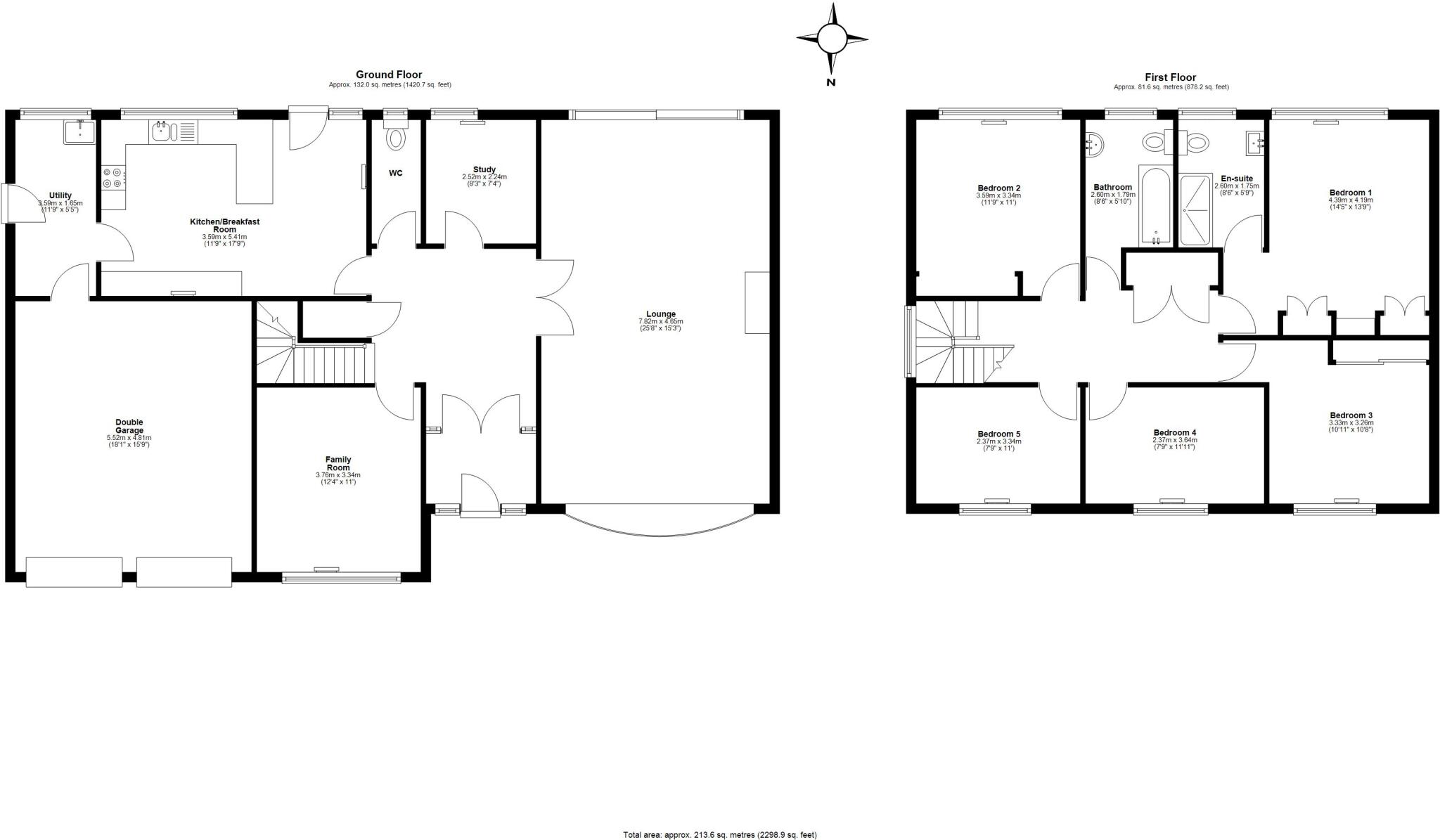Summary - 10, PIRBRIGHT ROAD, FARNBOROUGH GU14 7AD
5 bed 2 bath Detached
Large southerly garden and double garage close to station and top schools.
No onward chain for a quicker sale process
Desirable Farnborough Park road, close to mainline station
Five bedrooms, three reception rooms, two bathrooms
Large southerly garden; overgrown and needs maintenance
Double garage and ample off-street parking
Scope to extend subject to planning permission (STPP)
Secondary glazing and assumed limited cavity wall insulation
Council tax described as quite expensive
Set on a desirable road in Farnborough Park, this 1950s/60s detached home provides a generous family layout across multiple floors. The property offers five bedrooms, three reception rooms and practical spaces including a utility and cloakroom. A double garage and large southerly garden give scope for outdoor living and play.
There is clear potential to extend (subject to planning), making this a good prospect for a growing household seeking extra space. The house benefits from fast broadband, excellent mobile signal and convenient access to the mainline station for direct London links. Local schools include several highly rated primaries and two independent schools ranked in the top 10%.
Buyers should note some maintenance and updating will be required. The garden is currently overgrown, glazing is secondary rather than modern double glazing, walls are cavity as built with assumed limited insulation, and there are only two bathrooms for five bedrooms. Council tax is described as quite expensive. These factors should be considered alongside the property’s extension potential and desirable plot.
No onward chain simplifies the purchase process for buyers ready to take on a refurbishment and improvement project. For families prioritising space, outdoor orientation and local schooling, this home offers a strong base with clear options to add value through renovation or extension (STPP).
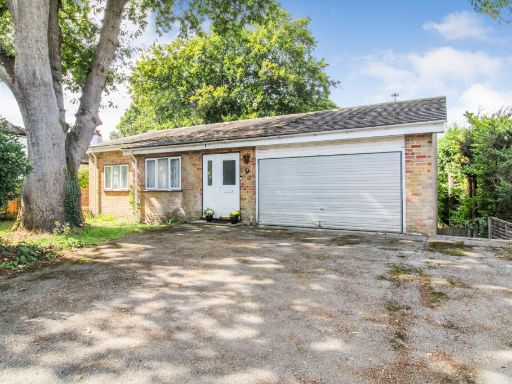 4 bedroom detached house for sale in Church Avenue, Farnborough , GU14 — £625,000 • 4 bed • 2 bath • 1931 ft²
4 bedroom detached house for sale in Church Avenue, Farnborough , GU14 — £625,000 • 4 bed • 2 bath • 1931 ft²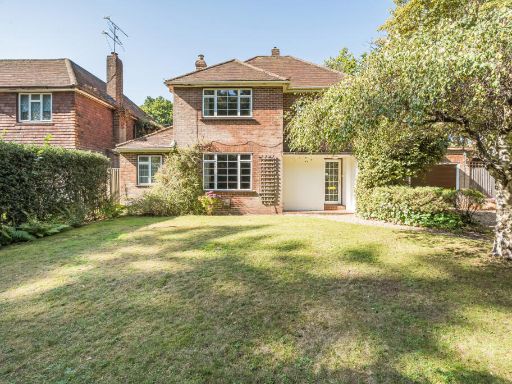 3 bedroom detached house for sale in Avenue Road, Farnborough, GU14 — £900,000 • 3 bed • 1 bath • 1034 ft²
3 bedroom detached house for sale in Avenue Road, Farnborough, GU14 — £900,000 • 3 bed • 1 bath • 1034 ft²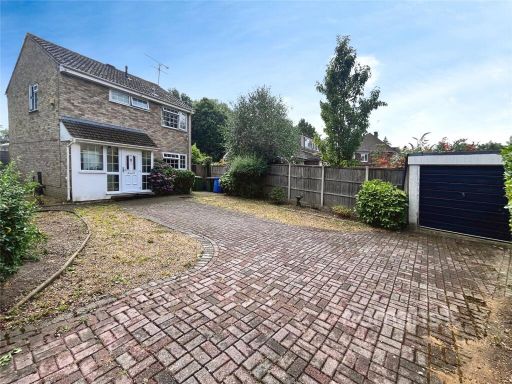 3 bedroom detached house for sale in Woburn Avenue, Farnborough, Hampshire, GU14 — £475,000 • 3 bed • 2 bath • 1048 ft²
3 bedroom detached house for sale in Woburn Avenue, Farnborough, Hampshire, GU14 — £475,000 • 3 bed • 2 bath • 1048 ft²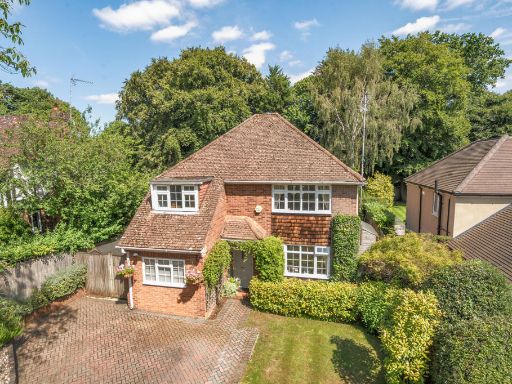 4 bedroom detached house for sale in Avenue Road, Farnborough , GU14 — £950,000 • 4 bed • 2 bath • 2045 ft²
4 bedroom detached house for sale in Avenue Road, Farnborough , GU14 — £950,000 • 4 bed • 2 bath • 2045 ft²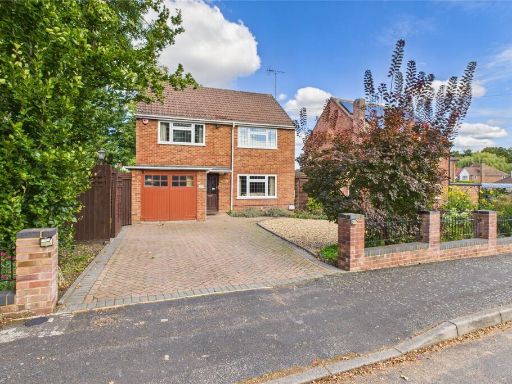 4 bedroom detached house for sale in Ashley Road, Farnborough, Hampshire, GU14 — £650,000 • 4 bed • 1 bath • 900 ft²
4 bedroom detached house for sale in Ashley Road, Farnborough, Hampshire, GU14 — £650,000 • 4 bed • 1 bath • 900 ft²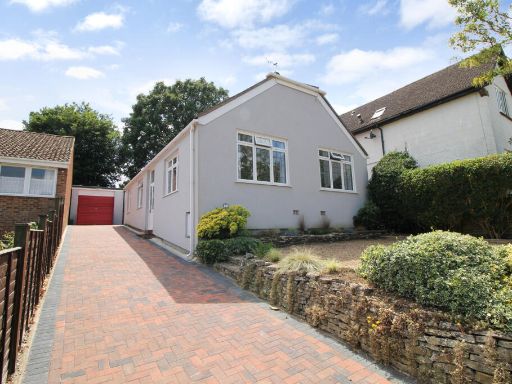 4 bedroom detached house for sale in Waverley Road, Farnborough , GU14 — £650,000 • 4 bed • 2 bath • 1227 ft²
4 bedroom detached house for sale in Waverley Road, Farnborough , GU14 — £650,000 • 4 bed • 2 bath • 1227 ft²