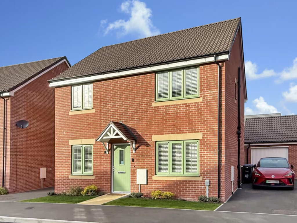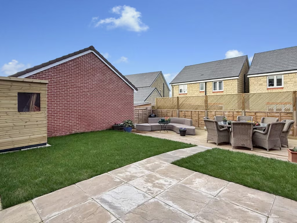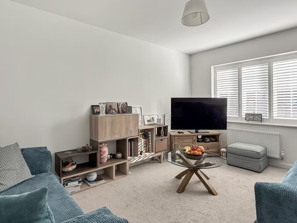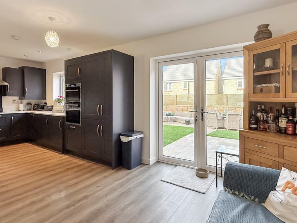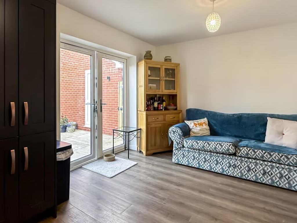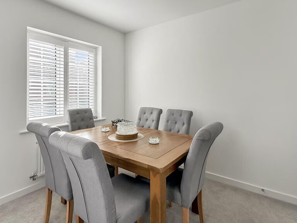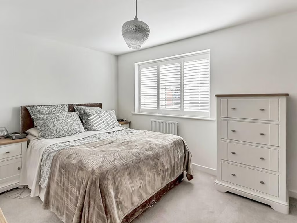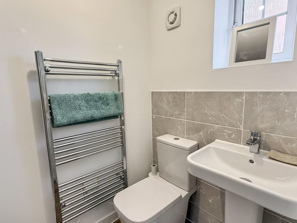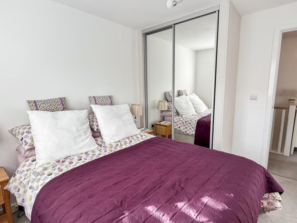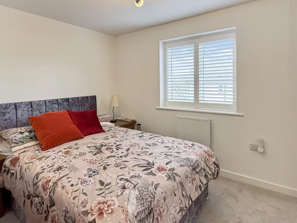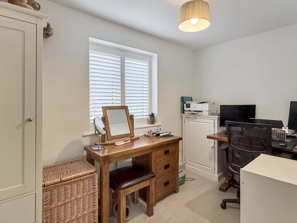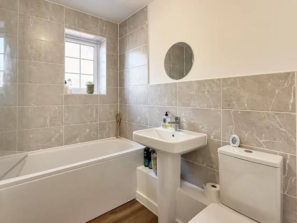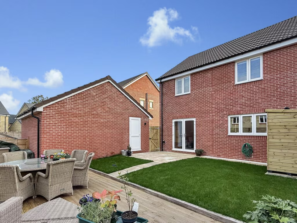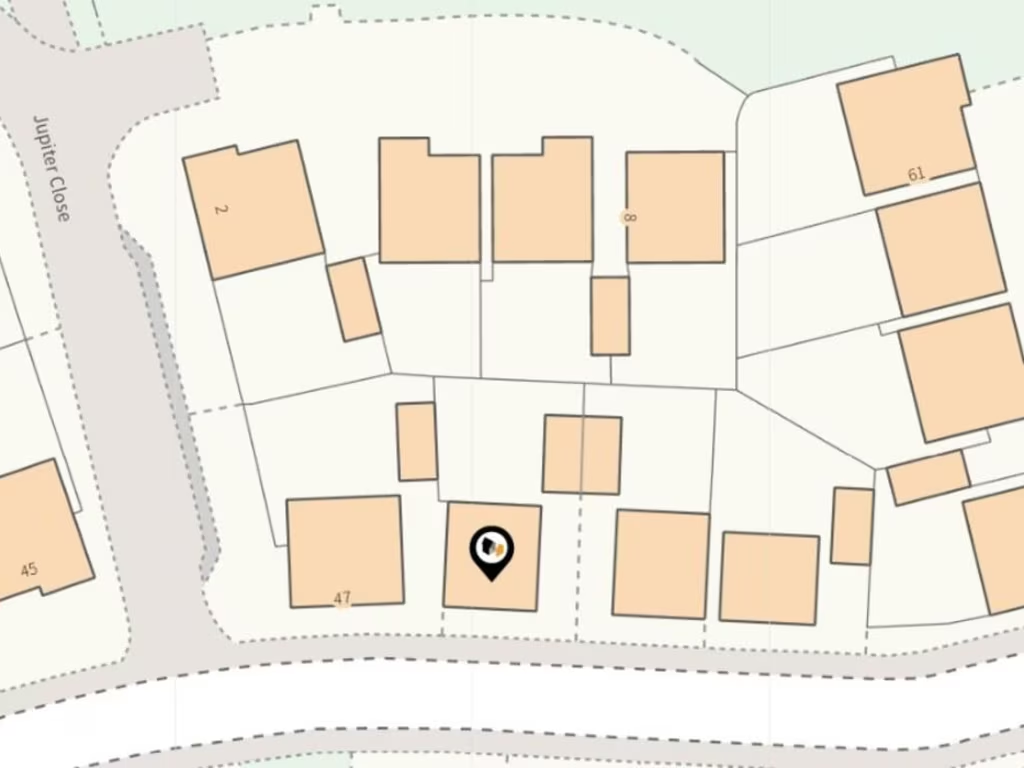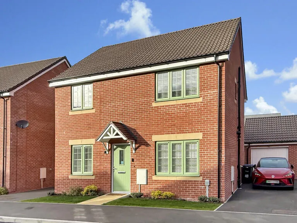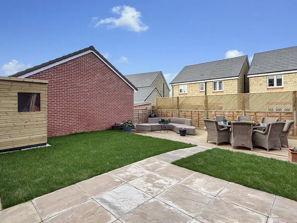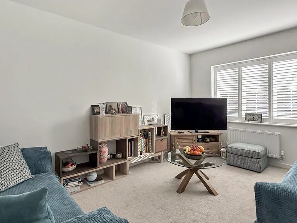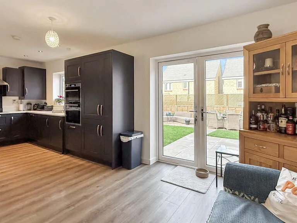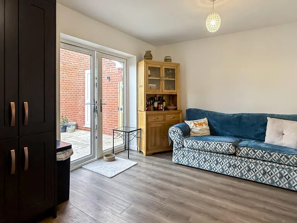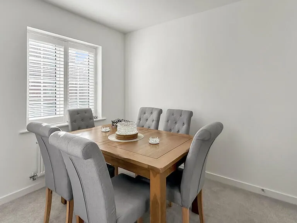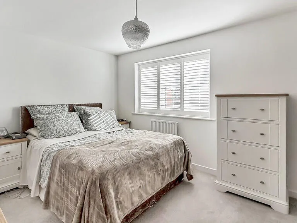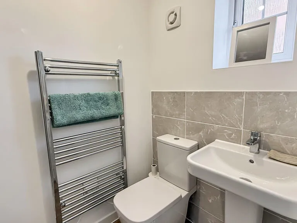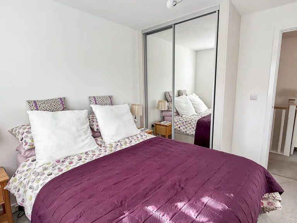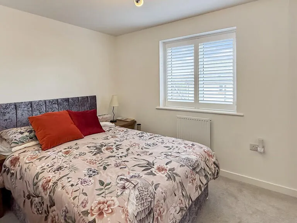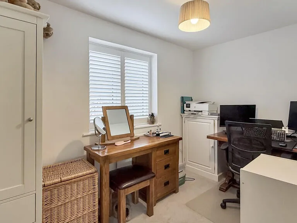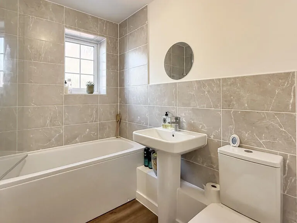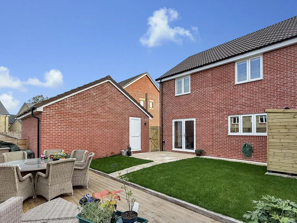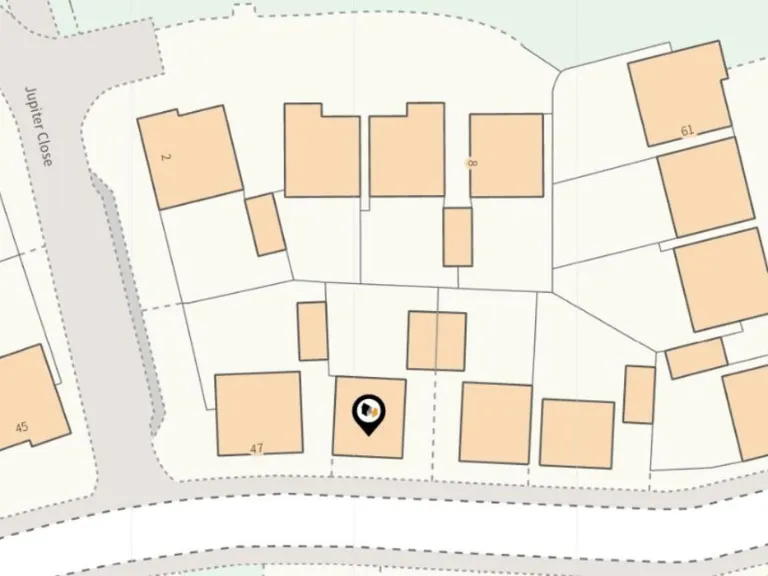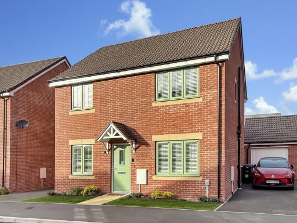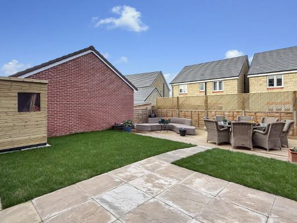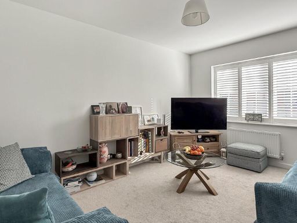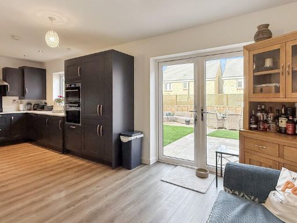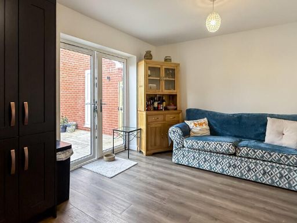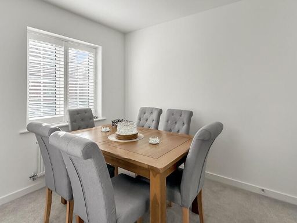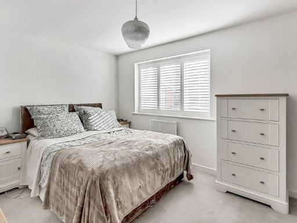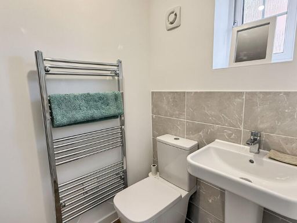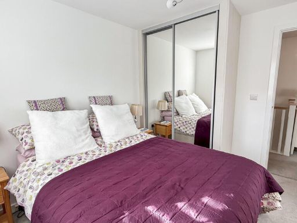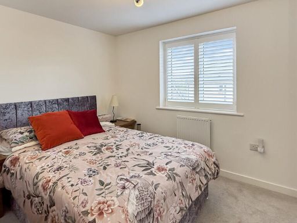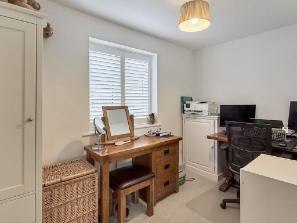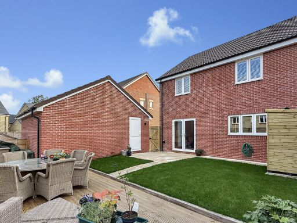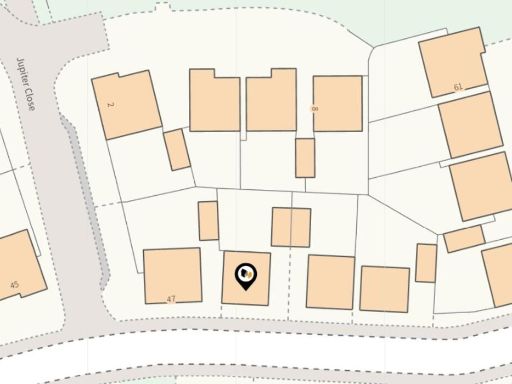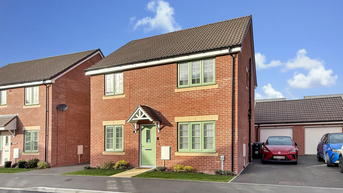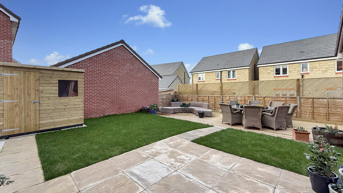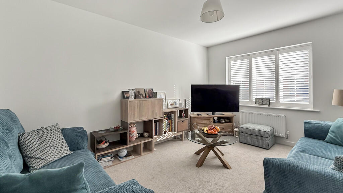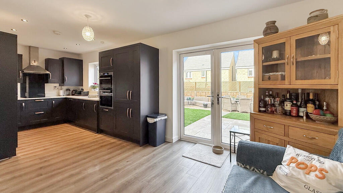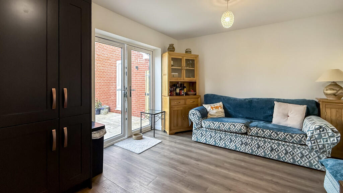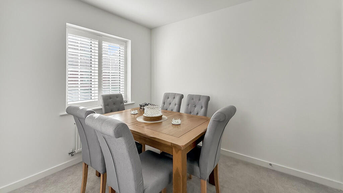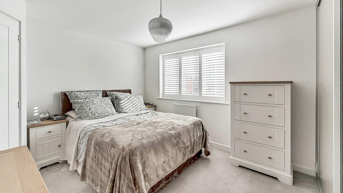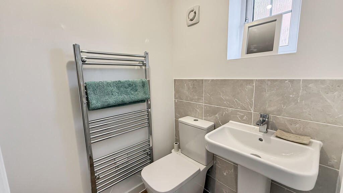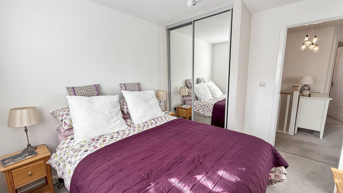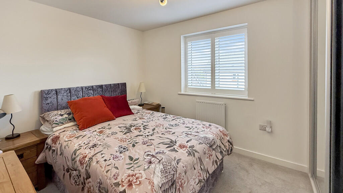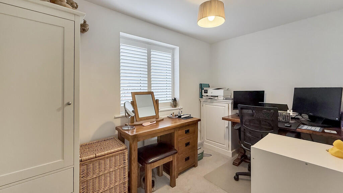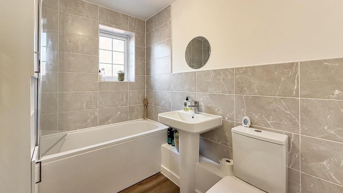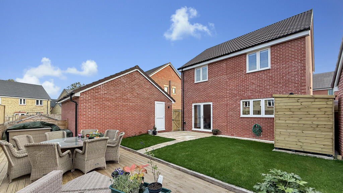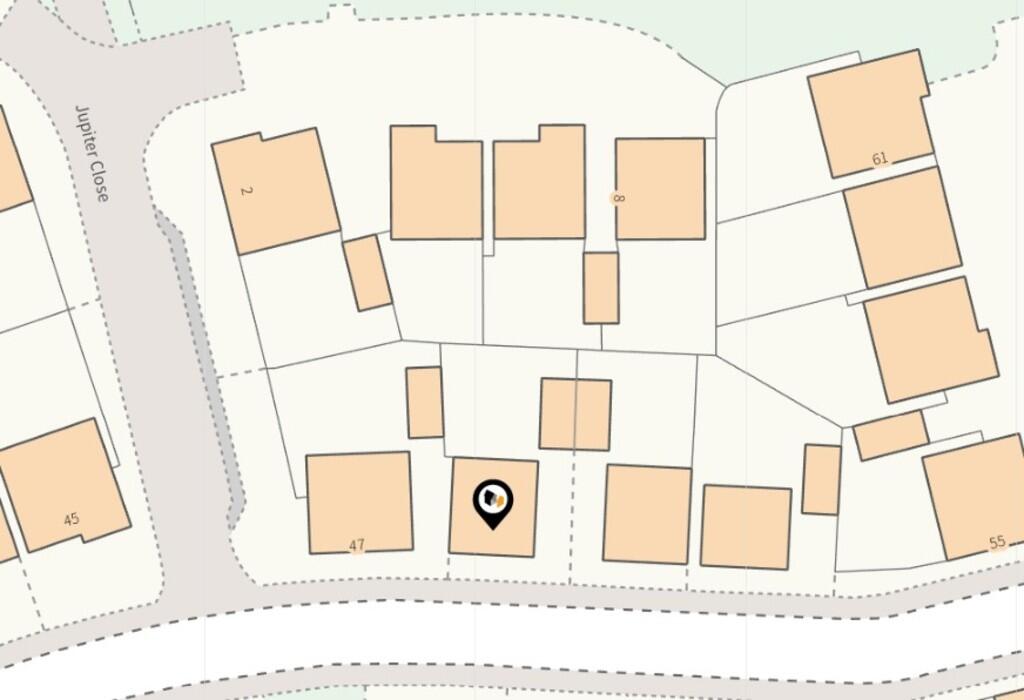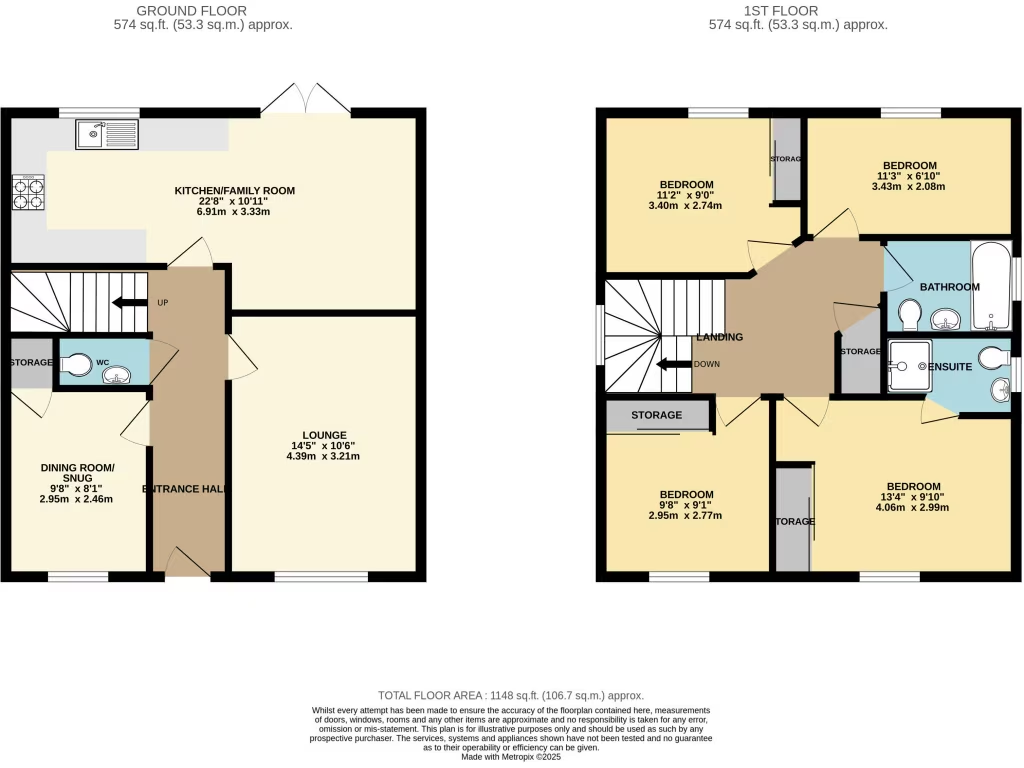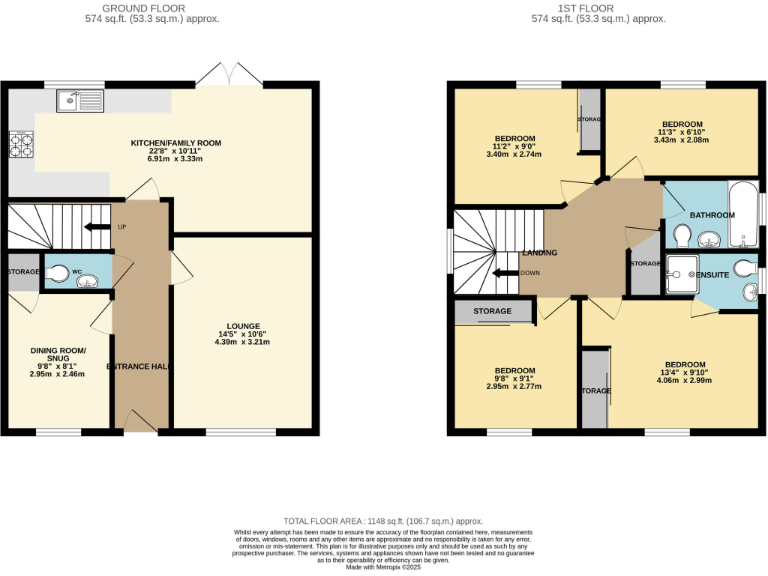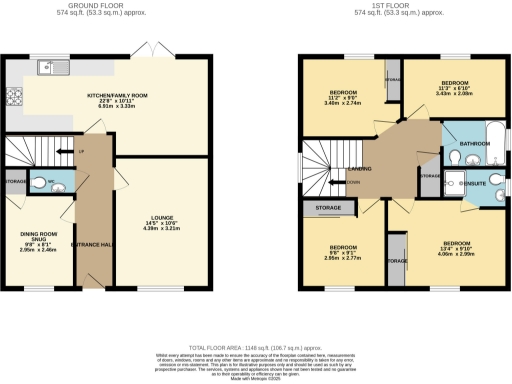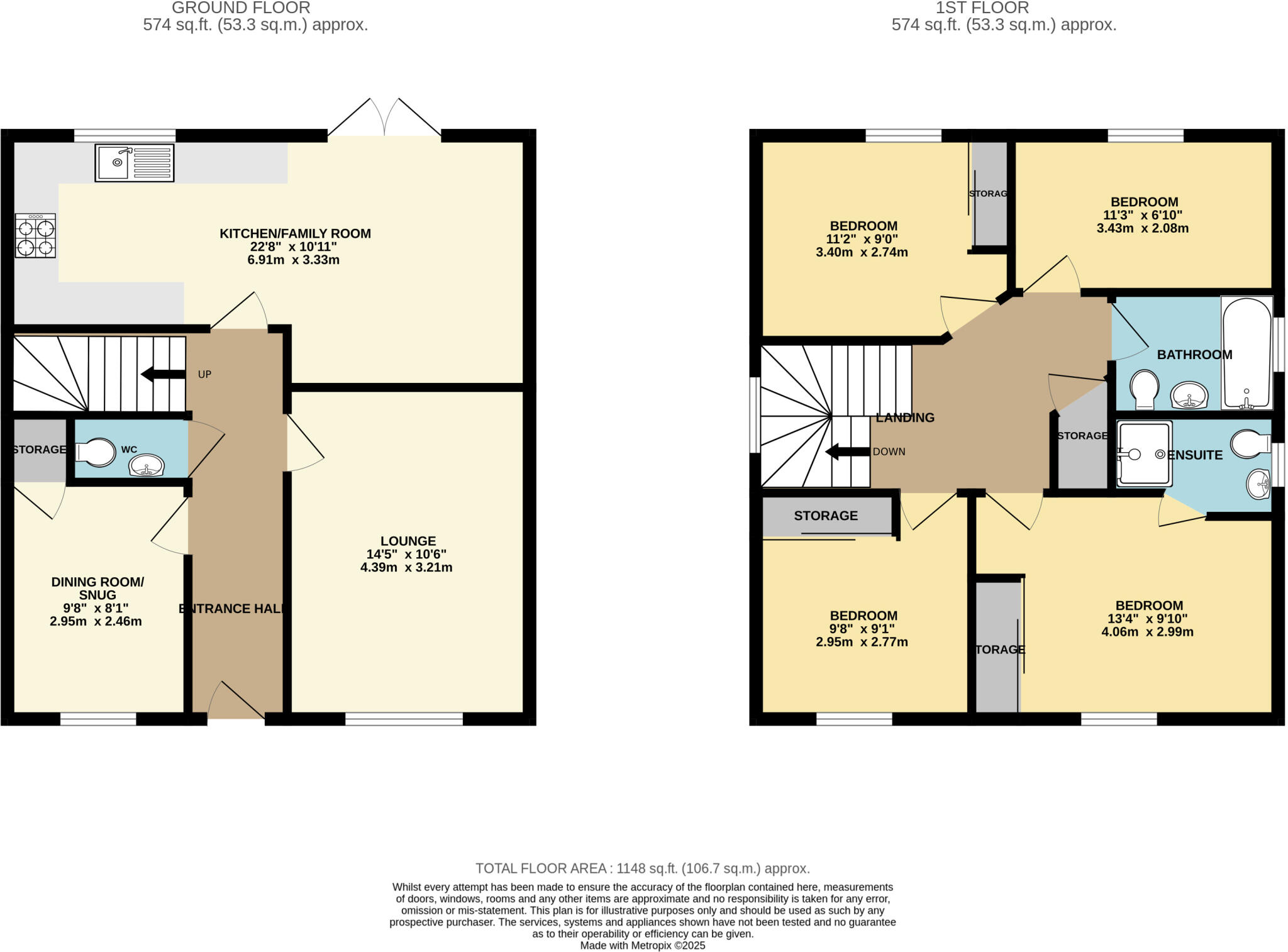Summary - 48 Saturn Close, Warminster BA12 8GP
4 bed 2 bath Detached
Contemporary entertaining space, landscaped garden and garage parking.
Four double bedrooms with master en-suite
Set on a quiet cul-de-sac of the Jubilee Gardens development, this four-bedroom detached home delivers contemporary family living across two floors. The full-width kitchen/family room with Corian worktops, integrated appliances and pantry is the social hub, flowing to a recently landscaped, low-maintenance rear garden with decking and lawn.
Practical features include a separate lounge and dining room, downstairs WC, fitted louvre shutters throughout (excluding the kitchen), and a garage with side access, power and lighting plus driveway parking for multiple cars. The master bedroom has a modern en-suite; three further generous bedrooms share a family bathroom. Built in 2022, the house benefits from modern construction standards, mains gas boiler heating and fast broadband with excellent mobile signal.
Notable considerations: the home is an average overall size at about 1,148 sq ft and sits in a higher-than-average council tax band. Buyers should assume appliances are sold as seen and recheck room measurements before exchange. This property will suit families seeking turnkey, low-maintenance living close to local schools and transport links rather than those requiring large, expansive rooms.
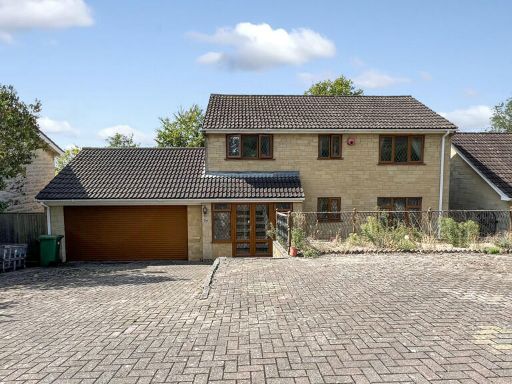 4 bedroom detached house for sale in The Downlands, Warminster, BA12 — £600,000 • 4 bed • 2 bath • 1994 ft²
4 bedroom detached house for sale in The Downlands, Warminster, BA12 — £600,000 • 4 bed • 2 bath • 1994 ft²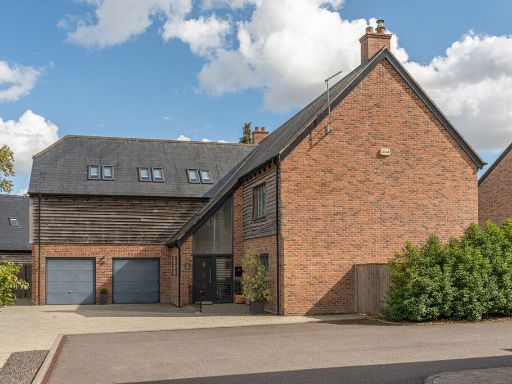 5 bedroom detached house for sale in The Halve, Warminster, BA12 — £865,000 • 5 bed • 3 bath • 2575 ft²
5 bedroom detached house for sale in The Halve, Warminster, BA12 — £865,000 • 5 bed • 3 bath • 2575 ft²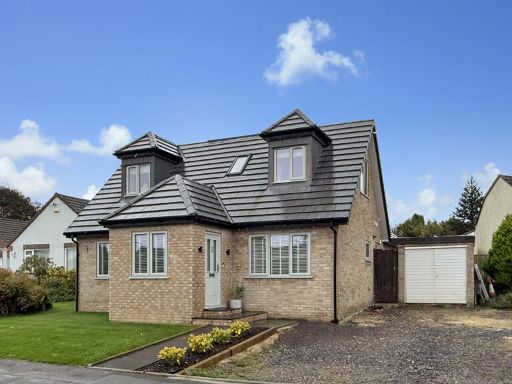 4 bedroom detached house for sale in Ludlow Close, Warminster , BA12 — £535,000 • 4 bed • 2 bath • 1982 ft²
4 bedroom detached house for sale in Ludlow Close, Warminster , BA12 — £535,000 • 4 bed • 2 bath • 1982 ft²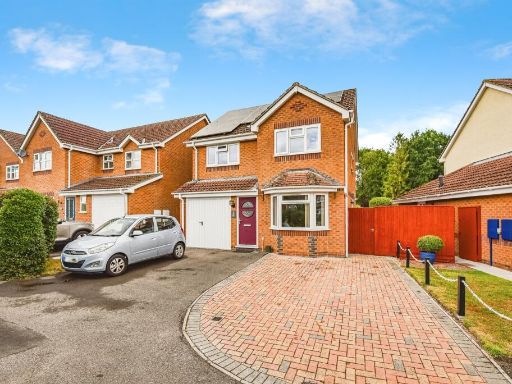 4 bedroom detached house for sale in Bramley Close, Warminster, BA12 — £395,000 • 4 bed • 2 bath • 1045 ft²
4 bedroom detached house for sale in Bramley Close, Warminster, BA12 — £395,000 • 4 bed • 2 bath • 1045 ft²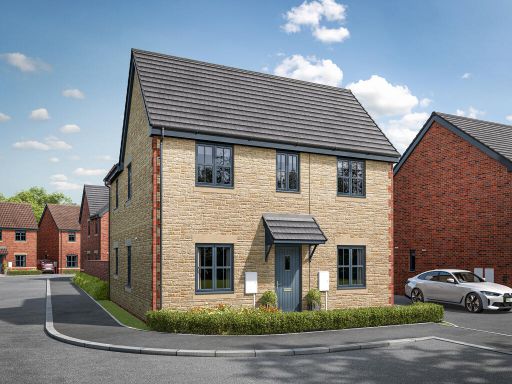 4 bedroom detached house for sale in Victoria Road,
Warminster,
BA12 8HD, BA12 — £457,995 • 4 bed • 1 bath • 500 ft²
4 bedroom detached house for sale in Victoria Road,
Warminster,
BA12 8HD, BA12 — £457,995 • 4 bed • 1 bath • 500 ft²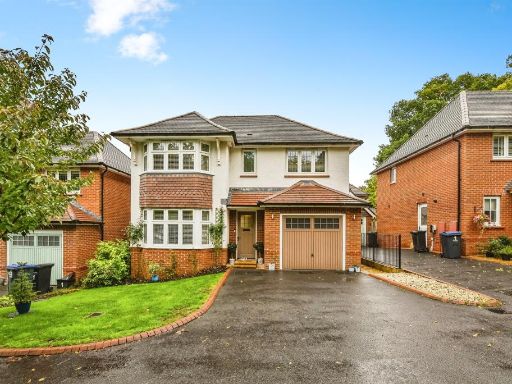 4 bedroom detached house for sale in Owl Close, Warminster, BA12 — £450,000 • 4 bed • 2 bath • 932 ft²
4 bedroom detached house for sale in Owl Close, Warminster, BA12 — £450,000 • 4 bed • 2 bath • 932 ft²