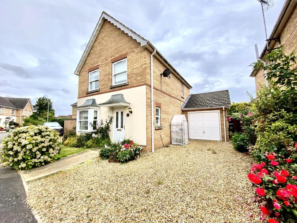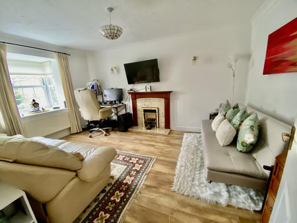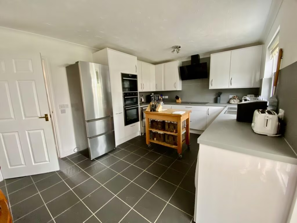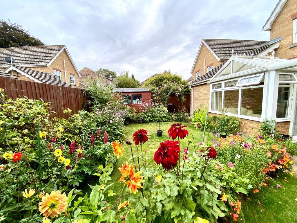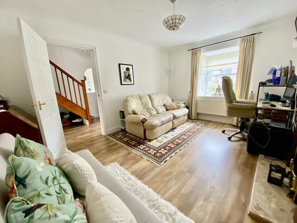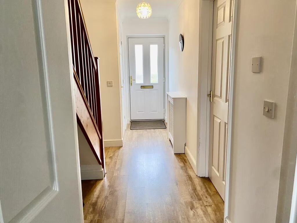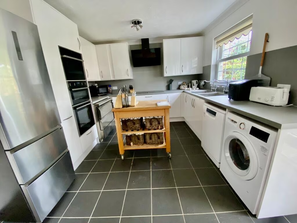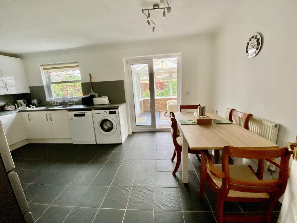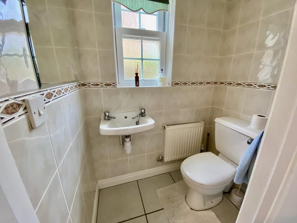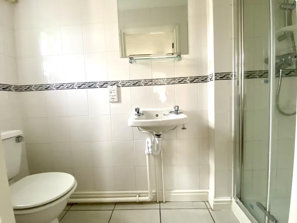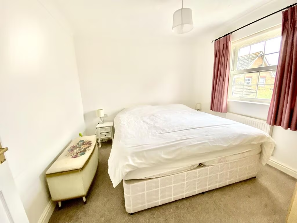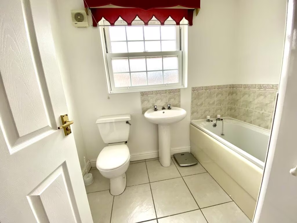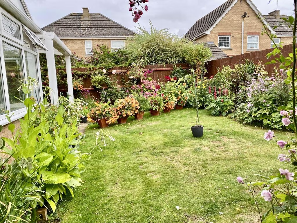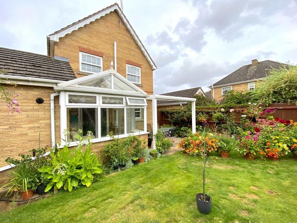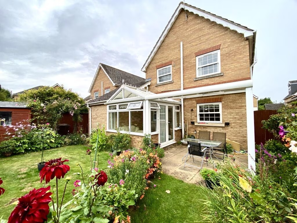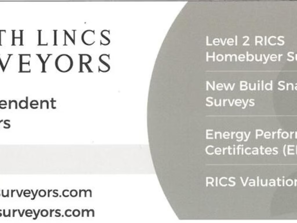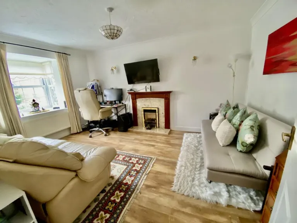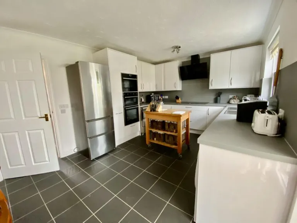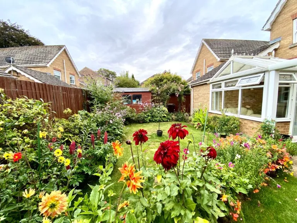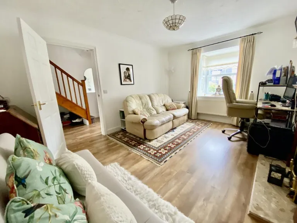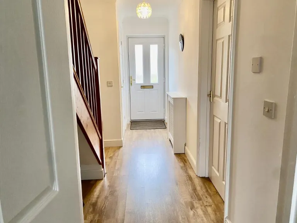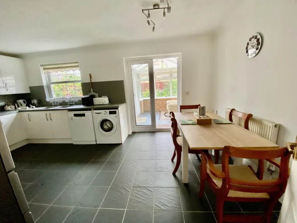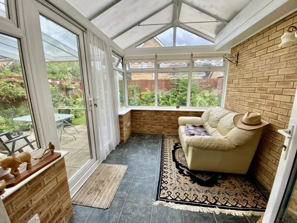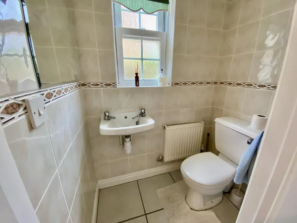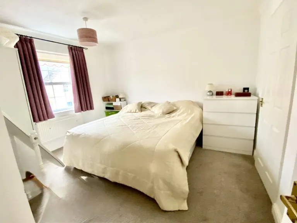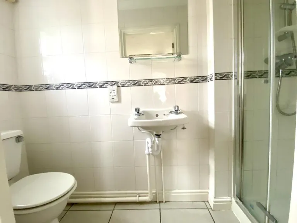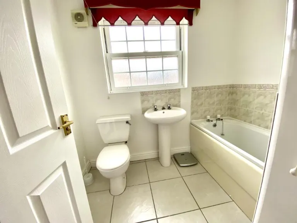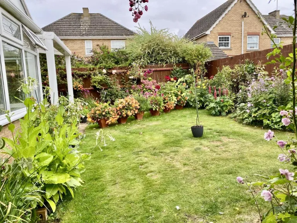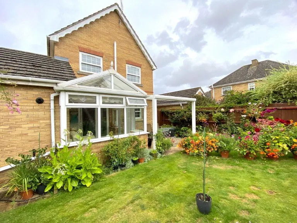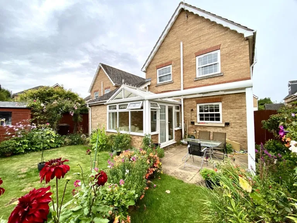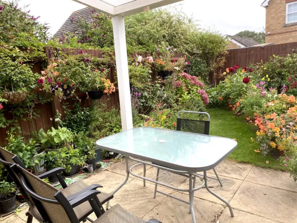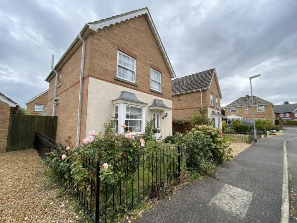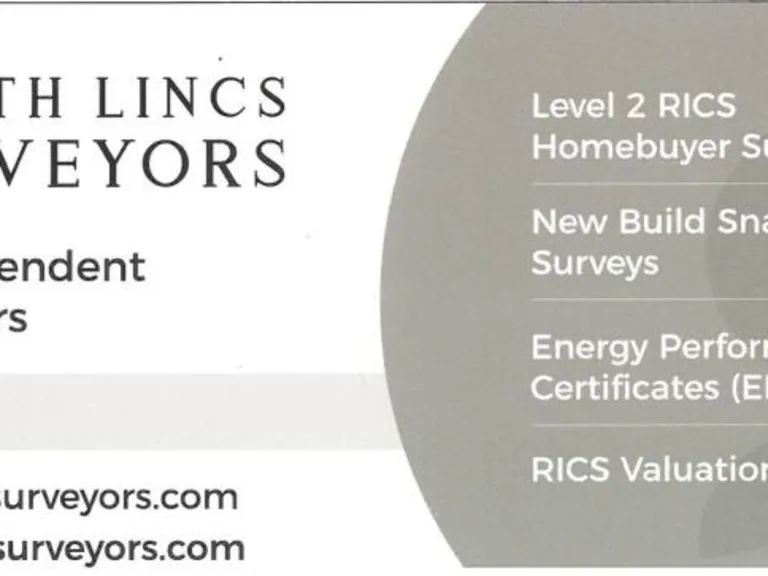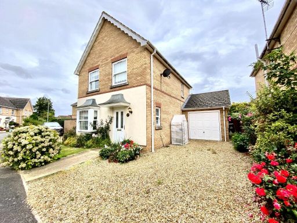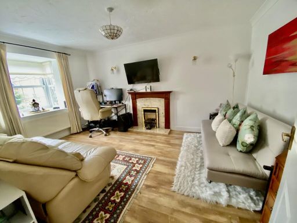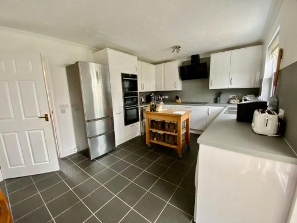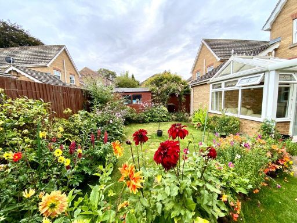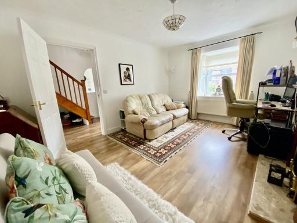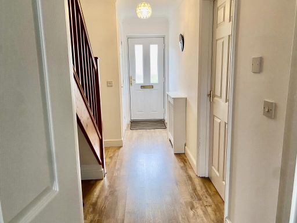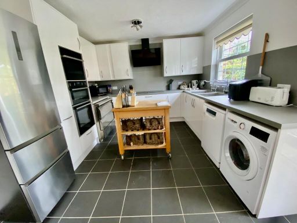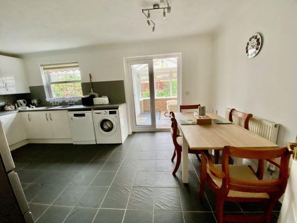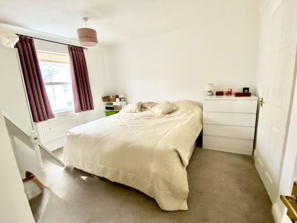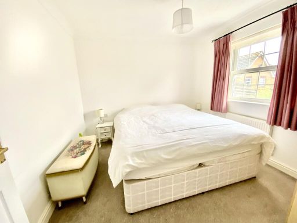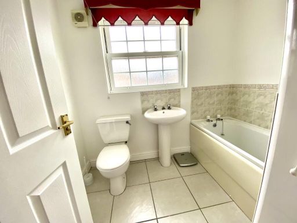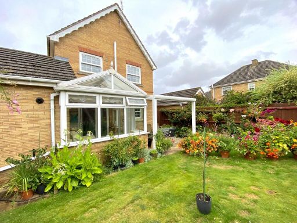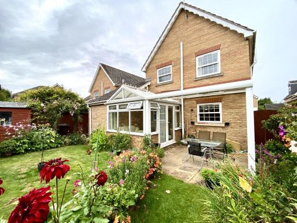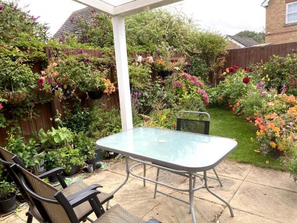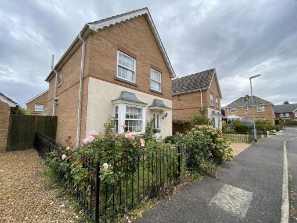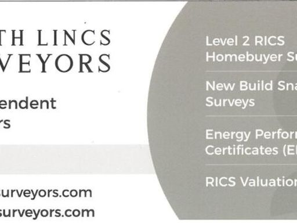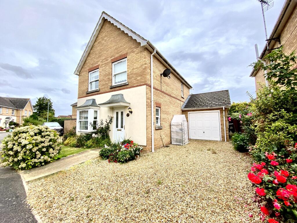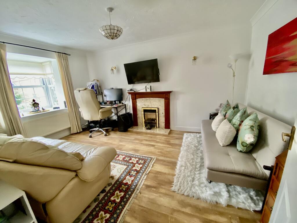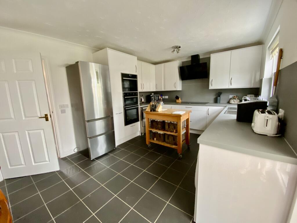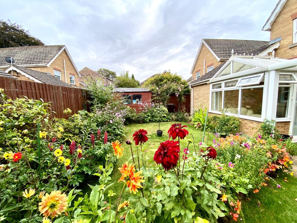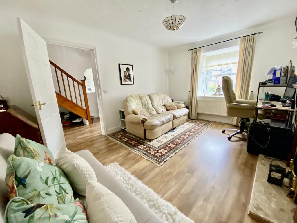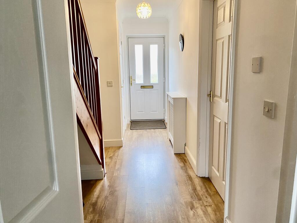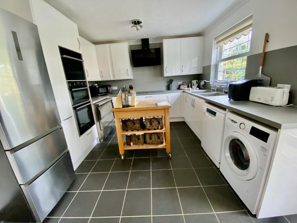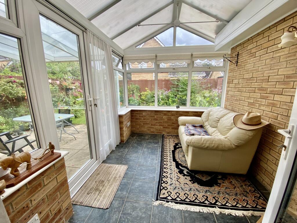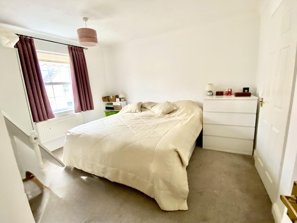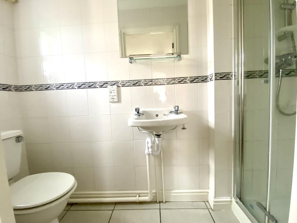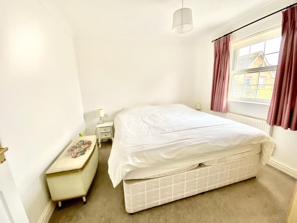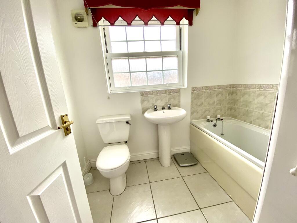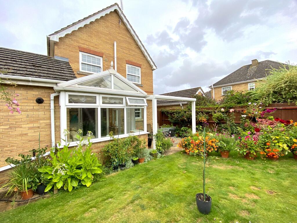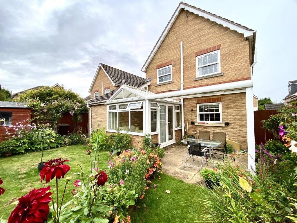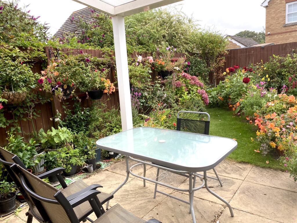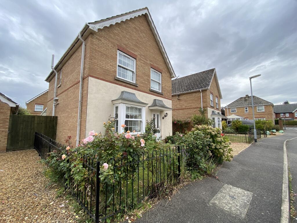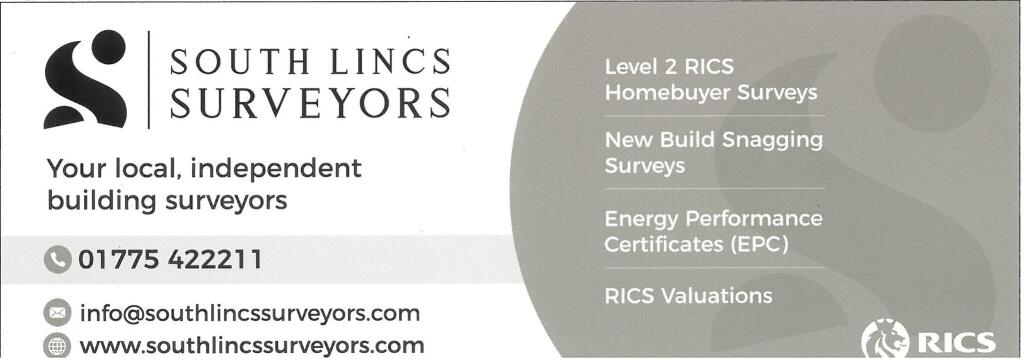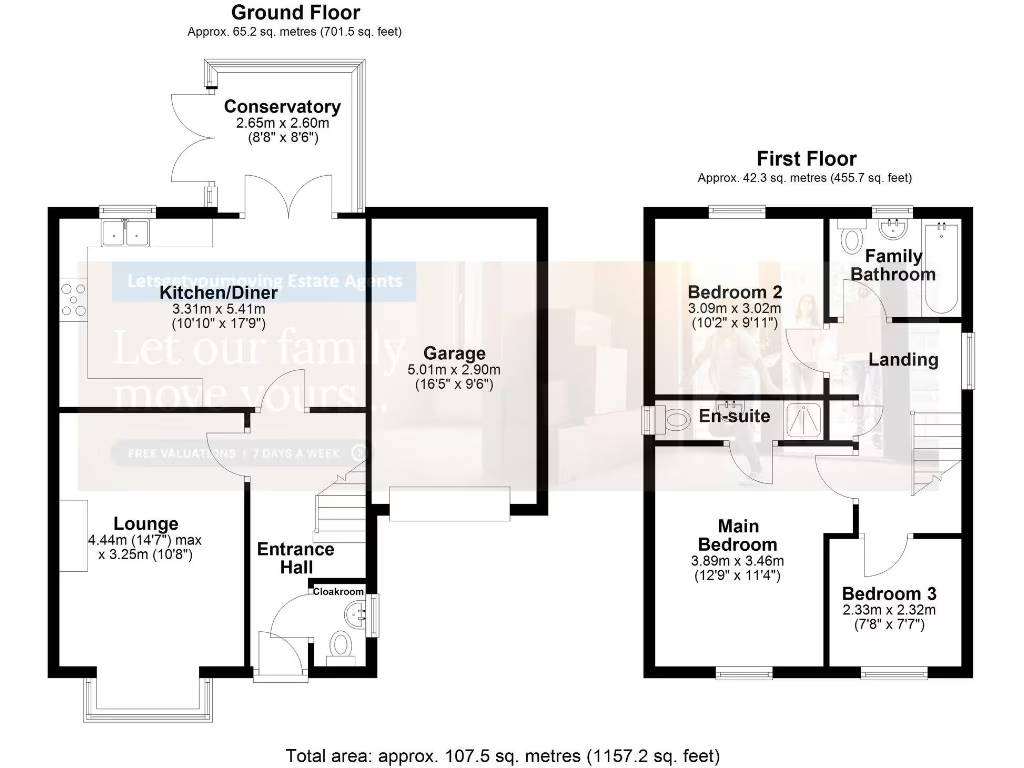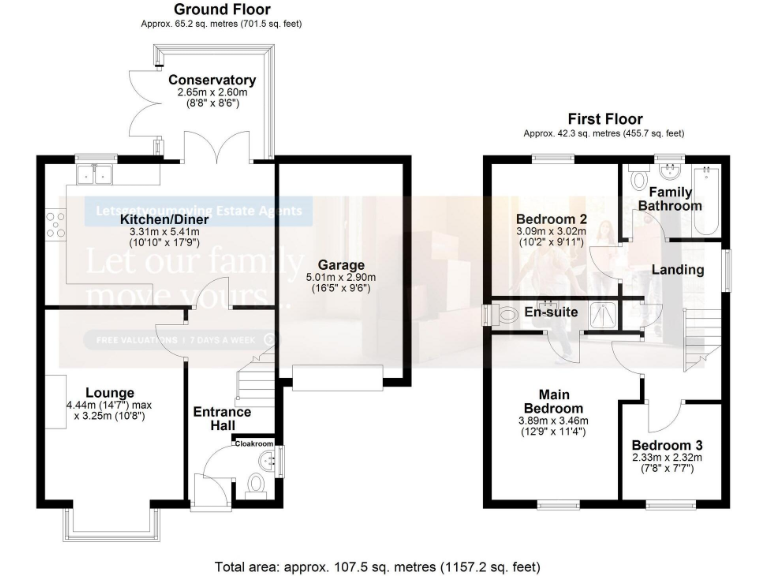Summary -
29 THE MALTINGS,LONG SUTTON,SPALDING,PE12 9EX
PE12 9EX
3 bed 2 bath Detached
Central location with garage, conservatory and re-fitted kitchen walk to town centre.
- Re-fitted Wren kitchen with induction hob and refrigerated drawers
- Main bedroom with en-suite shower room
- Conservatory with polycarbonate roof; seasonal living space
- Attached single garage and off-road driveway parking
- Decent private rear garden with patio and garden store
- EPC rating D; consider energy running costs
- Bedroom three is small; bedrooms two and three are modest sizes
- Council Tax Band C (~£2,030.65 for 2025/26)
A well-presented three-bedroom detached house in Long Sutton, offered freehold and priced at £229,995. The home sits within walking distance of the town centre and local 505 bus route, making everyday journeys convenient. The plot is a decent size with private lawned rear garden, driveway parking and an attached single garage.
Inside, the property features a re-fitted Wren kitchen-diner with induction hob, refrigerated drawers and filtered water tap, a comfortable lounge with gas fire, and a light conservatory providing extra living space. The main bedroom has an en-suite shower room; two further bedrooms and a family bathroom complete the first floor. A recent gas boiler upgrade has been carried out and the property benefits from PVCu double glazing throughout.
Practical points to note: the EPC rating is D and council tax is Band C (approx. £2,030.65 for 2025/26), which buyers should factor into running costs. Bedroom three is small and the conservatory has a polycarbonate roof, so it is best used as occasional or seasonal space rather than a highly insulated room.
This house will suit families seeking easy access to schools and town amenities, or buyers wanting a ready-to-live-in home with scope to personalise. Flood risk is low and local crime levels are low, making this a practical purchase in a quieter town-fringe setting.
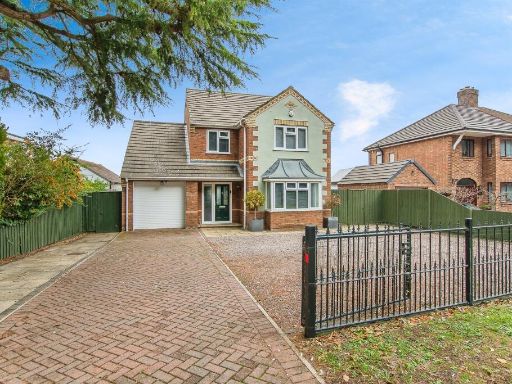 4 bedroom detached house for sale in Gedney Road, Long Sutton, Spalding, PE12 — £390,000 • 4 bed • 2 bath • 1637 ft²
4 bedroom detached house for sale in Gedney Road, Long Sutton, Spalding, PE12 — £390,000 • 4 bed • 2 bath • 1637 ft² 3 bedroom detached house for sale in West Street, Long Sutton, PE12 9BN, PE12 — £260,000 • 3 bed • 1 bath • 815 ft²
3 bedroom detached house for sale in West Street, Long Sutton, PE12 9BN, PE12 — £260,000 • 3 bed • 1 bath • 815 ft² 3 bedroom semi-detached house for sale in Minster Court, Long Sutton, Spalding, PE12 — £175,000 • 3 bed • 2 bath • 872 ft²
3 bedroom semi-detached house for sale in Minster Court, Long Sutton, Spalding, PE12 — £175,000 • 3 bed • 2 bath • 872 ft²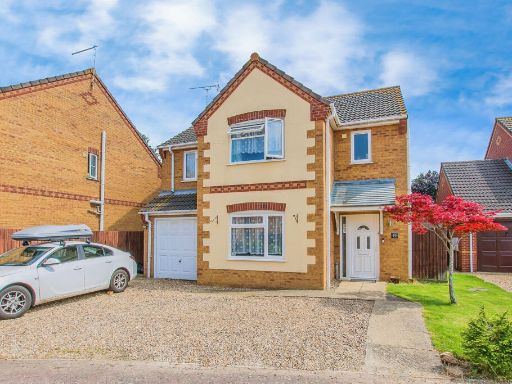 4 bedroom detached house for sale in John Swains Way, Long Sutton, Spalding, PE12 — £300,000 • 4 bed • 2 bath • 1217 ft²
4 bedroom detached house for sale in John Swains Way, Long Sutton, Spalding, PE12 — £300,000 • 4 bed • 2 bath • 1217 ft²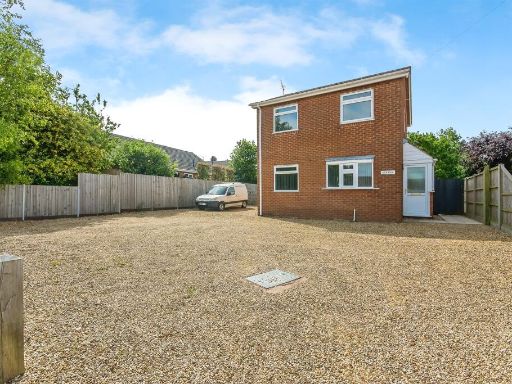 3 bedroom detached house for sale in Daniels Gate, Long Sutton, Spalding, PE12 — £260,000 • 3 bed • 1 bath • 808 ft²
3 bedroom detached house for sale in Daniels Gate, Long Sutton, Spalding, PE12 — £260,000 • 3 bed • 1 bath • 808 ft²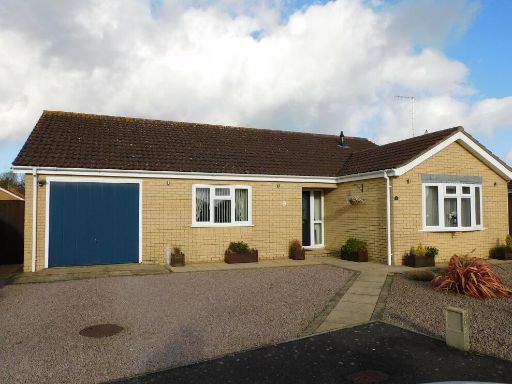 3 bedroom detached bungalow for sale in Skelton Drive, Long Sutton, PE12 — £339,995 • 3 bed • 2 bath • 1314 ft²
3 bedroom detached bungalow for sale in Skelton Drive, Long Sutton, PE12 — £339,995 • 3 bed • 2 bath • 1314 ft²