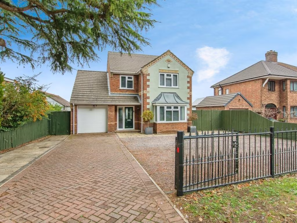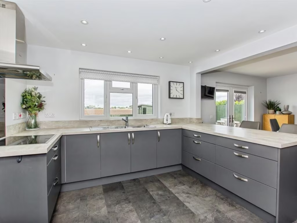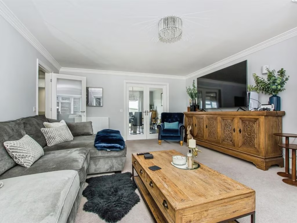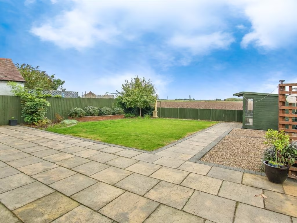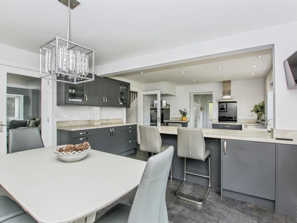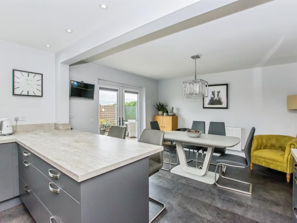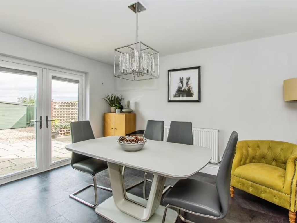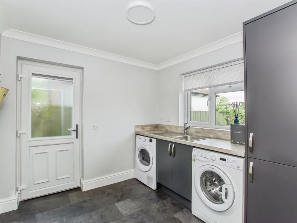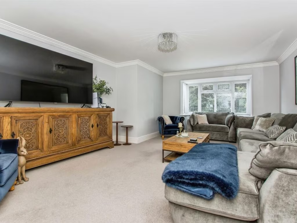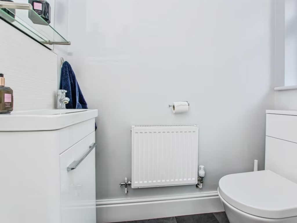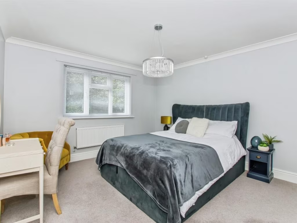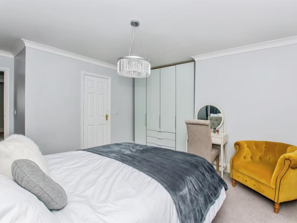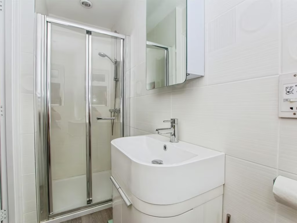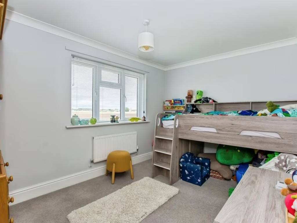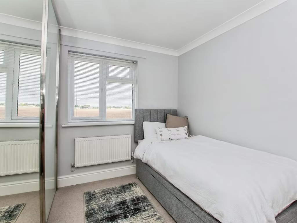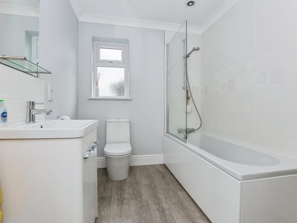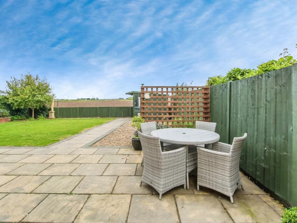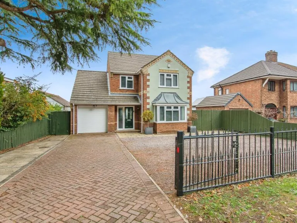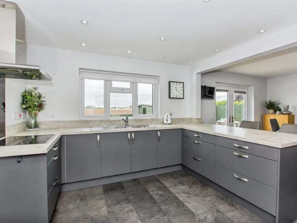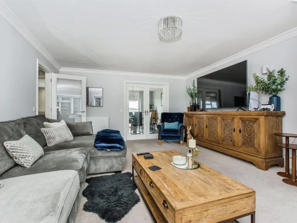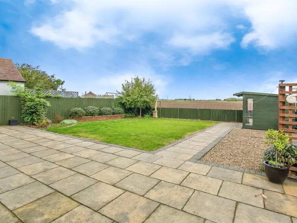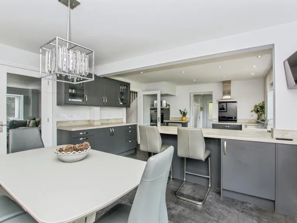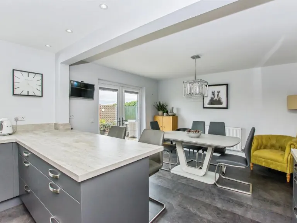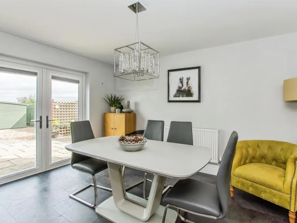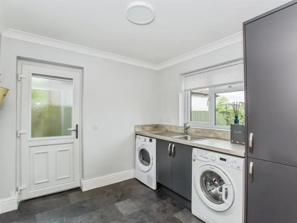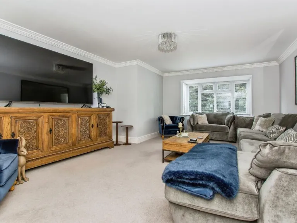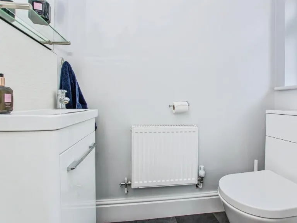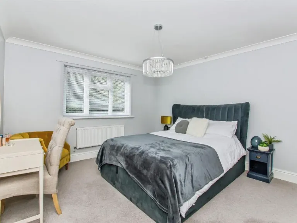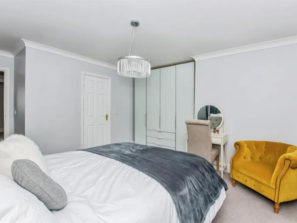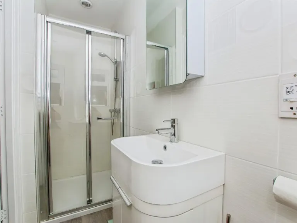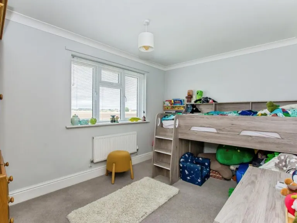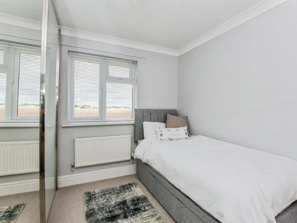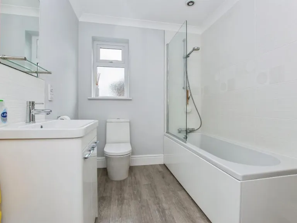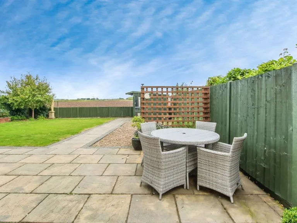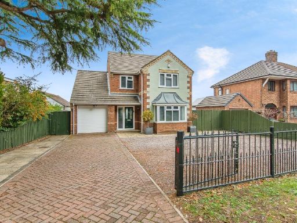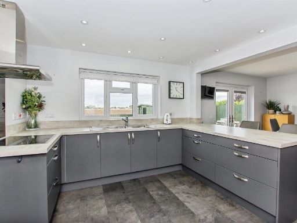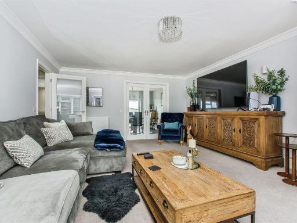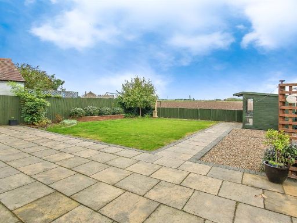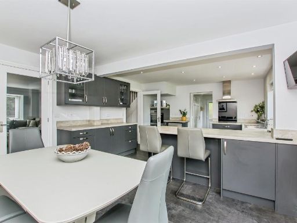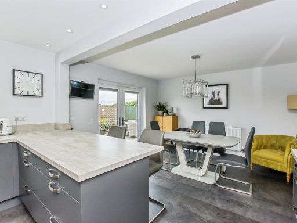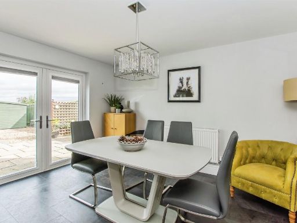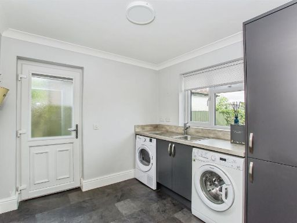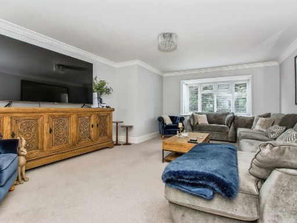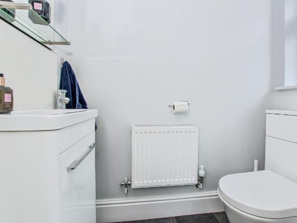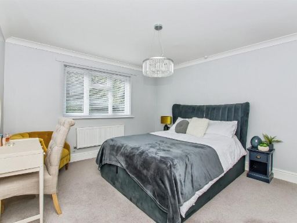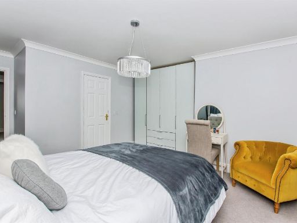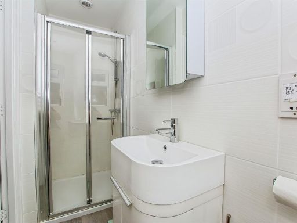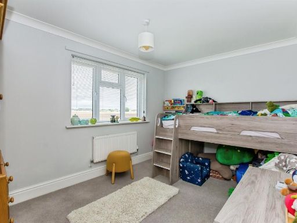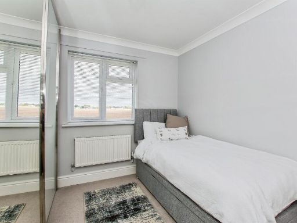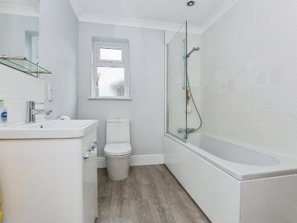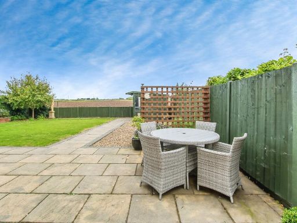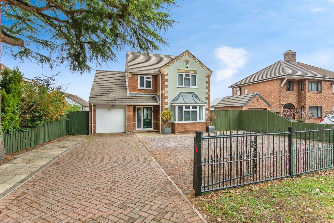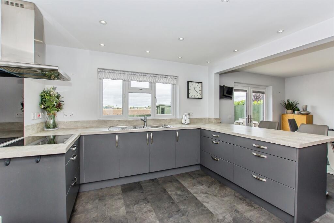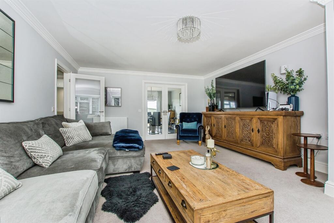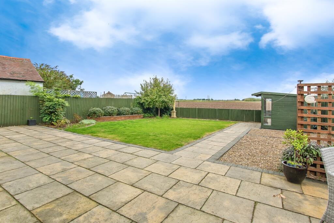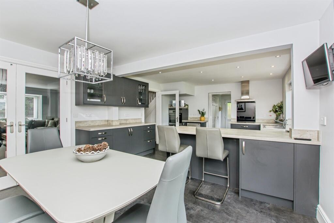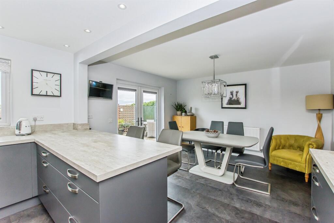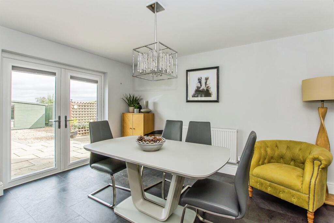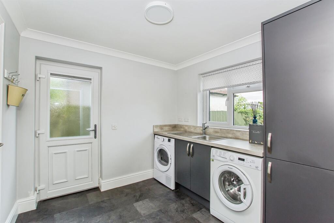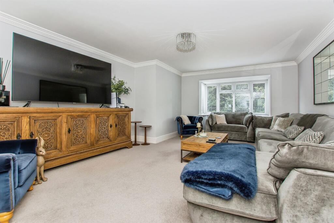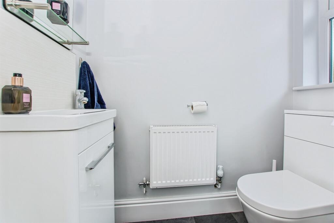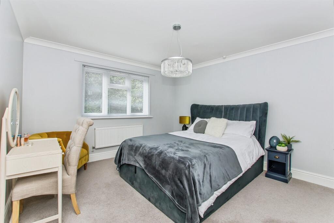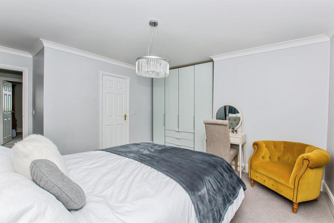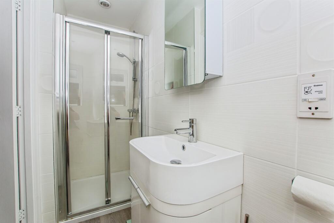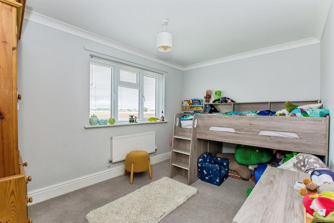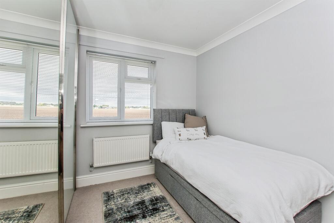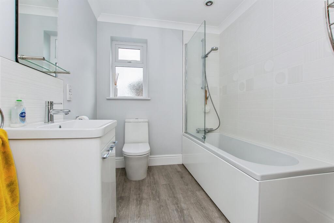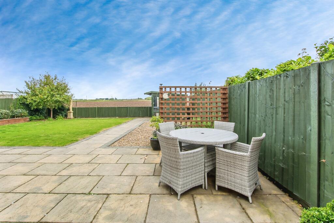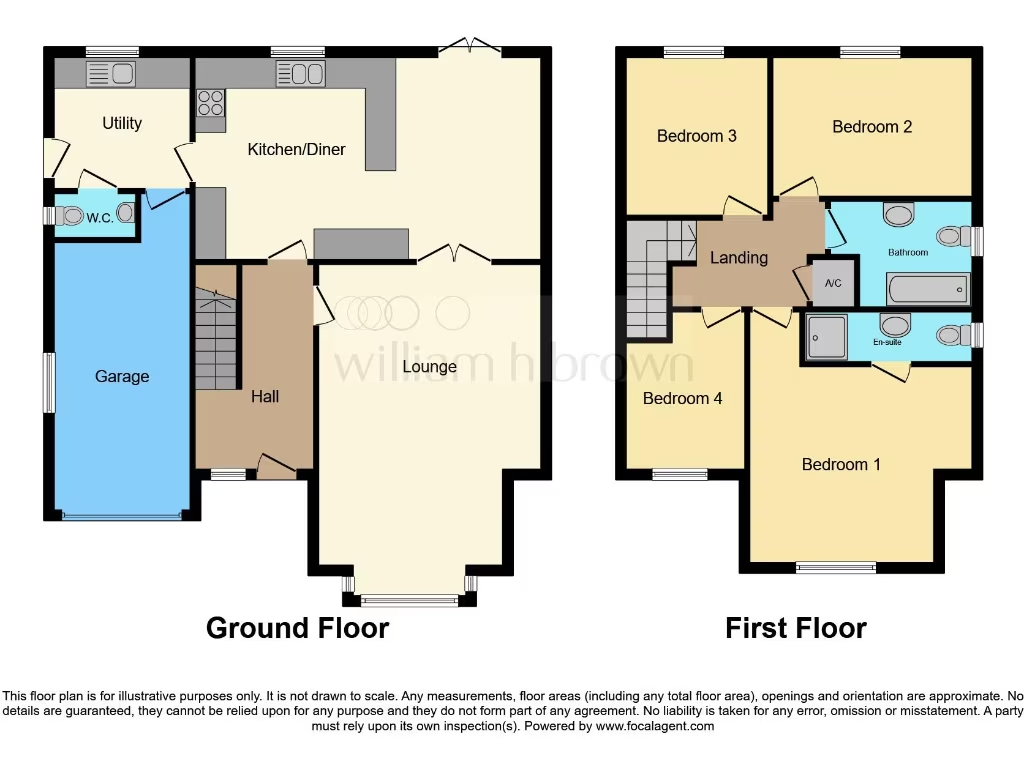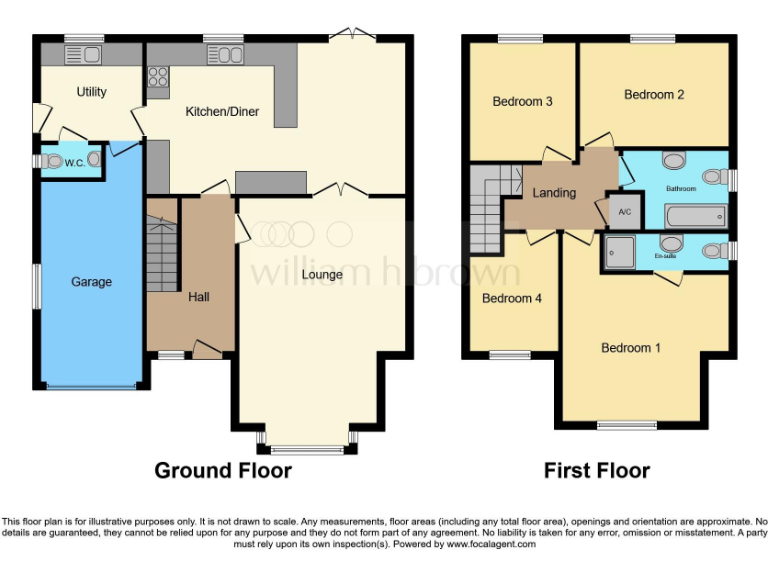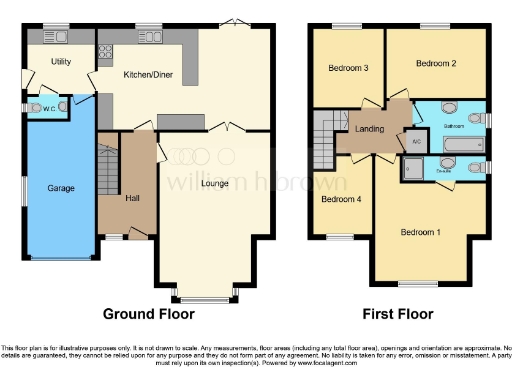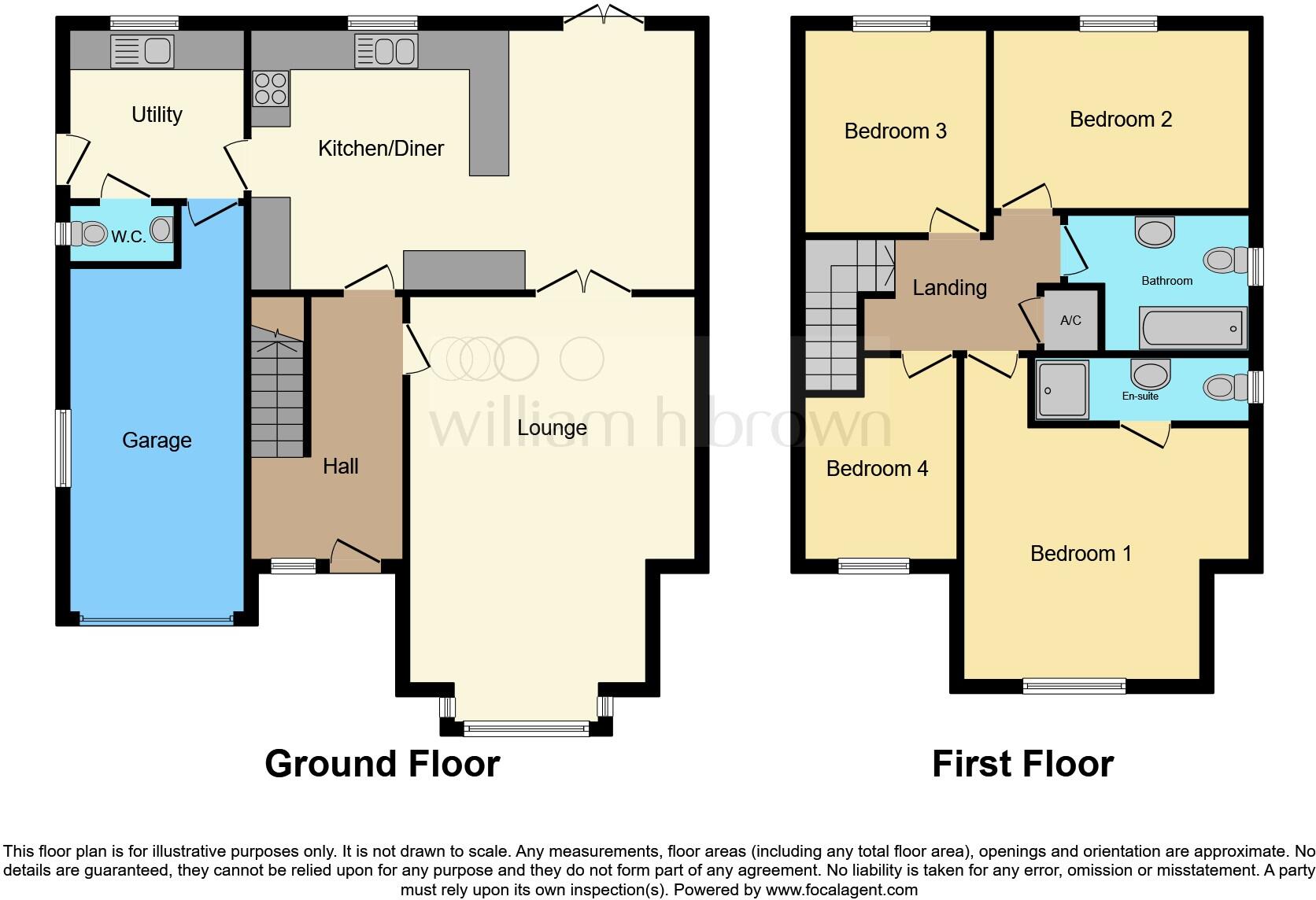Summary - 44a, Gedney Road, Long Sutton PE12 9JN
4 bed 2 bath Detached
Move-in ready four-bed family home with large garden and open views.
Immaculately presented four-bedroom detached family home
Open-plan kitchen/diner with French doors to rear garden
Master bedroom with en-suite; family bathroom on first floor
Integral single garage (boarded loft) and driveway parking for 2–3 cars
Large, fully enclosed rear garden with patio and powered summer house
Freehold, mains gas central heating, double glazed, EPC band C
Average broadband and mobile signal; single garage may limit parking
Measurements and services unverified — buyers advised to survey
A spacious, immaculately presented four-bedroom detached house arranged over two floors, set back from Gedney Road with generous off‑street parking and an integral single garage. The ground floor centres on a large lounge and an open-plan kitchen/diner with French doors to the fully enclosed rear garden — a practical layout for family life and entertaining. The fitted kitchen, utility and downstairs WC add everyday convenience while the first floor provides four bedrooms, an en-suite to the master and a family bathroom.
The property sits on a sizeable plot with fenced boundaries and open field views to the rear, offering a quiet, semi-rural feel while remaining close to Long Sutton amenities and local schools. Built in the late 1990s/early 2000s and with double glazing and mains gas central heating, it presents as a low‑maintenance home ready for immediate occupation. The garage is boarded for storage and the garden includes a large patio and timber summer house with power.
Practical points: the house is freehold with low flood risk and moderate council tax. Broadband speeds and mobile signal are described as average, and the garage is a single bay — families with multiple larger vehicles should note the driveway provides parking for two to three cars but may not suit all households. Prospective buyers should independently verify measurements, services and any planning potential before purchase.
This is a well‑kept family home that balances modern, move‑in ready accommodation with a quiet edge-of-town position. Viewings are recommended to appreciate the accommodation, plot and the sheltered rear aspect overlooking open land.
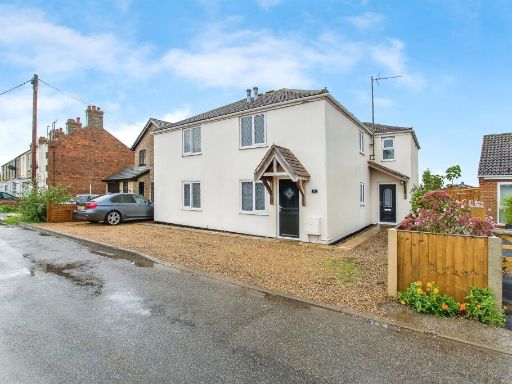 4 bedroom detached house for sale in Little London, Long Sutton, SPALDING, PE12 — £375,000 • 4 bed • 2 bath • 1981 ft²
4 bedroom detached house for sale in Little London, Long Sutton, SPALDING, PE12 — £375,000 • 4 bed • 2 bath • 1981 ft²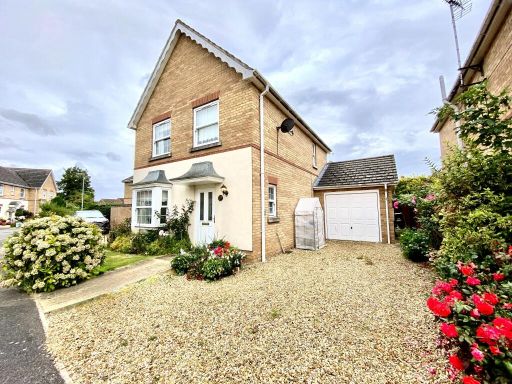 3 bedroom detached house for sale in The Maltings, Long Sutton, PE12 — £229,995 • 3 bed • 2 bath • 1157 ft²
3 bedroom detached house for sale in The Maltings, Long Sutton, PE12 — £229,995 • 3 bed • 2 bath • 1157 ft²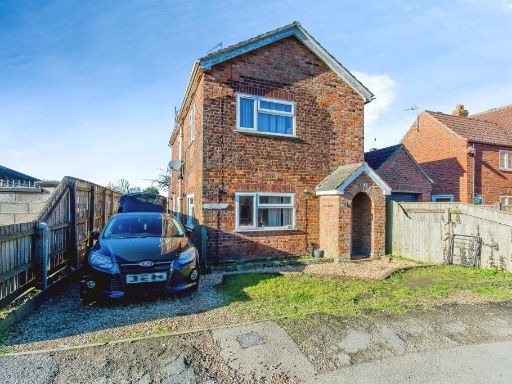 3 bedroom detached house for sale in Seagate Road, Long Sutton, Spalding, PE12 — £170,000 • 3 bed • 2 bath • 1055 ft²
3 bedroom detached house for sale in Seagate Road, Long Sutton, Spalding, PE12 — £170,000 • 3 bed • 2 bath • 1055 ft²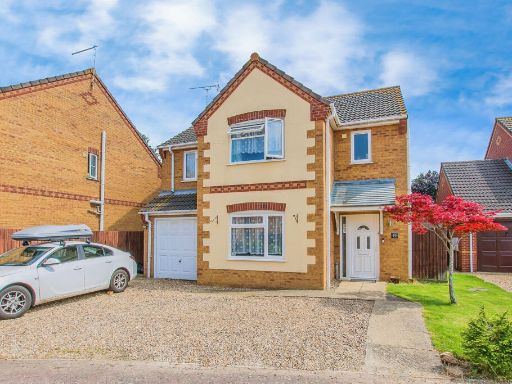 4 bedroom detached house for sale in John Swains Way, Long Sutton, Spalding, PE12 — £290,000 • 4 bed • 2 bath • 1217 ft²
4 bedroom detached house for sale in John Swains Way, Long Sutton, Spalding, PE12 — £290,000 • 4 bed • 2 bath • 1217 ft² 3 bedroom semi-detached house for sale in Minster Court, Long Sutton, Spalding, PE12 — £175,000 • 3 bed • 2 bath • 872 ft²
3 bedroom semi-detached house for sale in Minster Court, Long Sutton, Spalding, PE12 — £175,000 • 3 bed • 2 bath • 872 ft²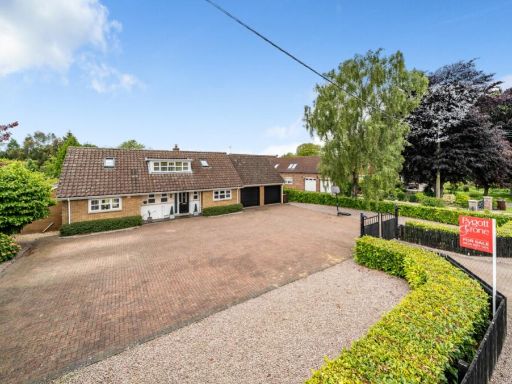 4 bedroom detached house for sale in Station Road, Long Sutton, Spalding, Lincolnshire, PE12 — £475,000 • 4 bed • 3 bath • 1868 ft²
4 bedroom detached house for sale in Station Road, Long Sutton, Spalding, Lincolnshire, PE12 — £475,000 • 4 bed • 3 bath • 1868 ft²