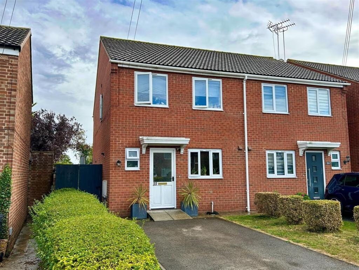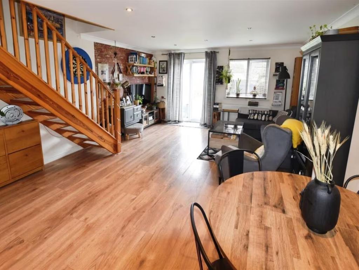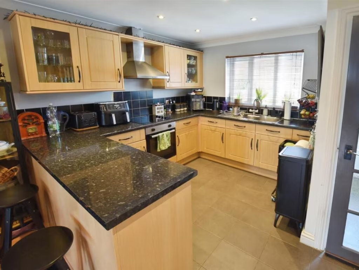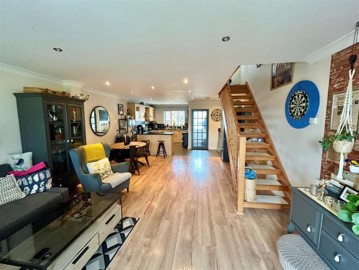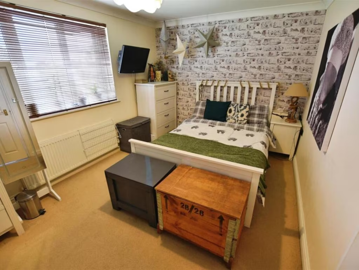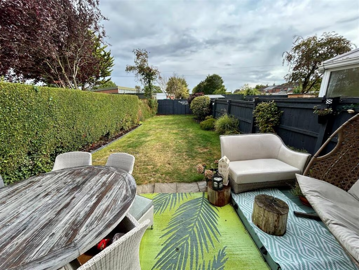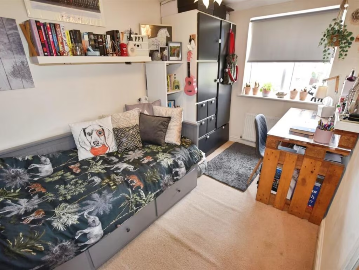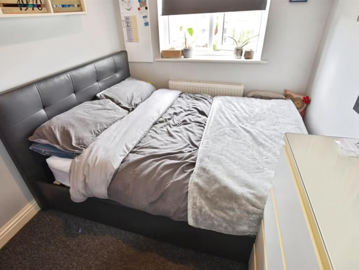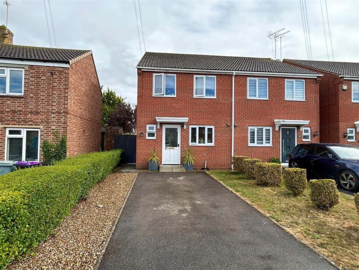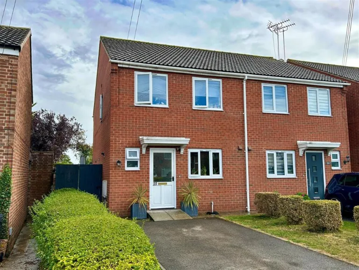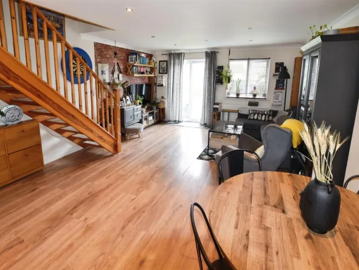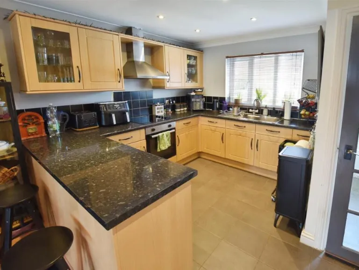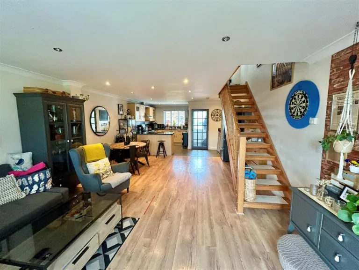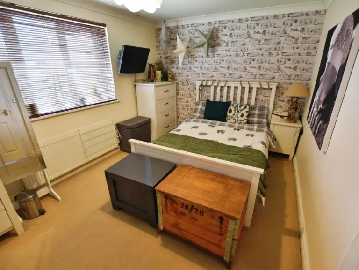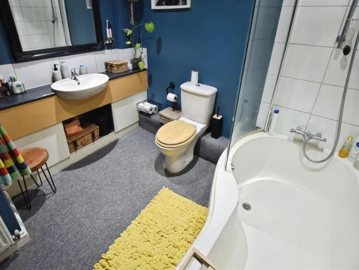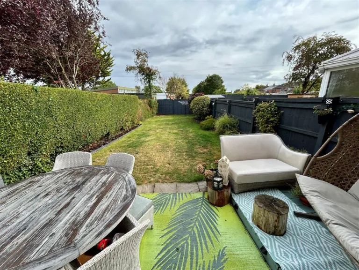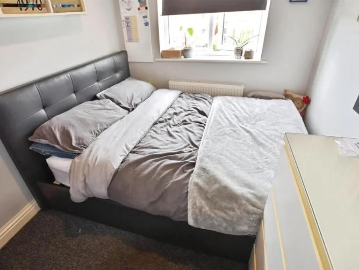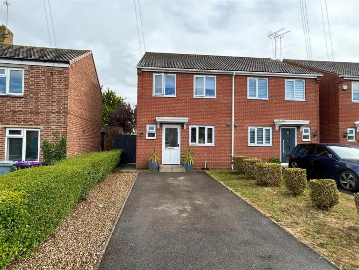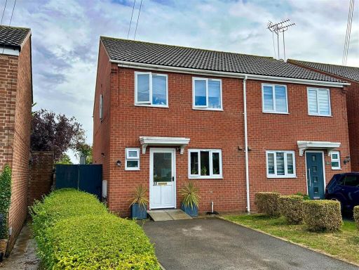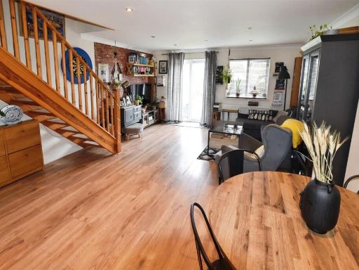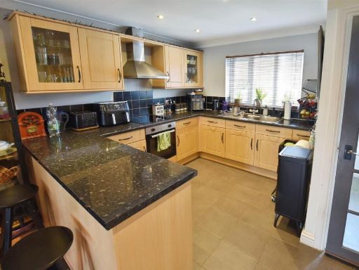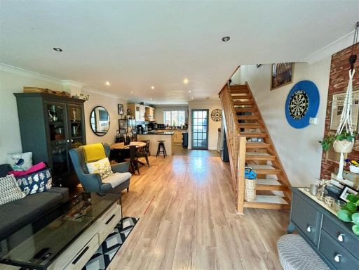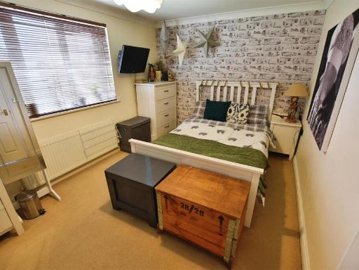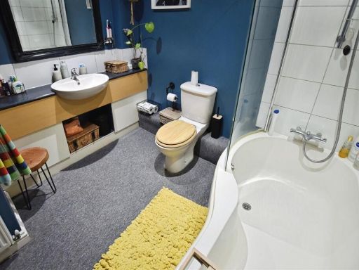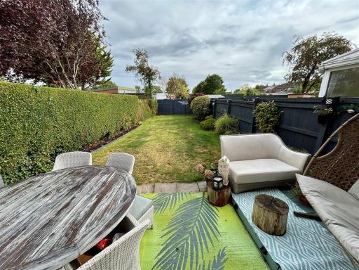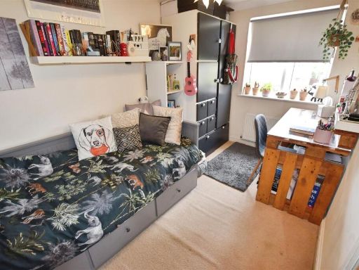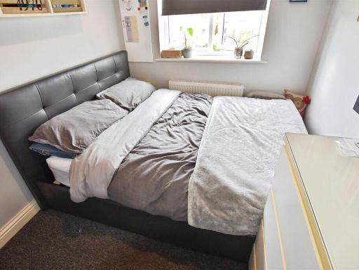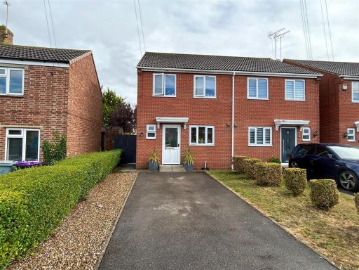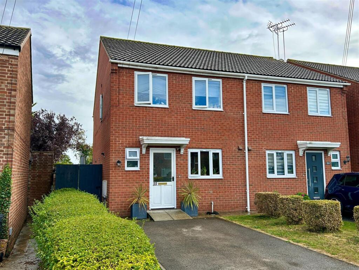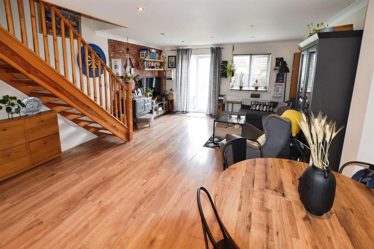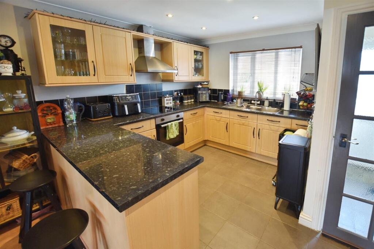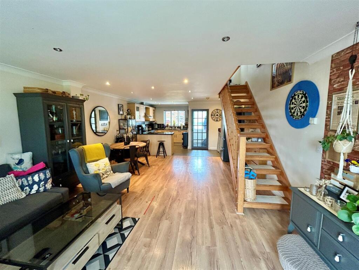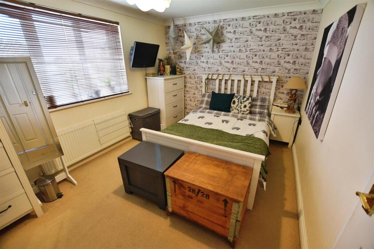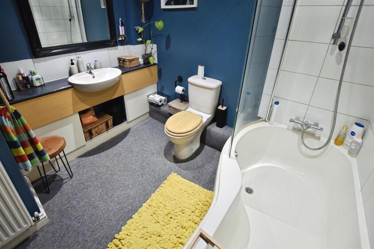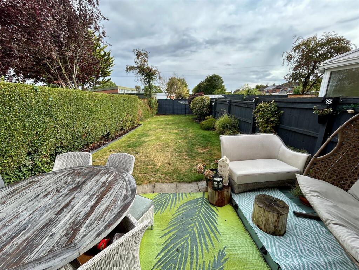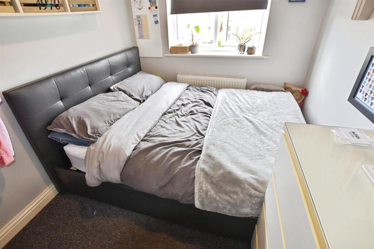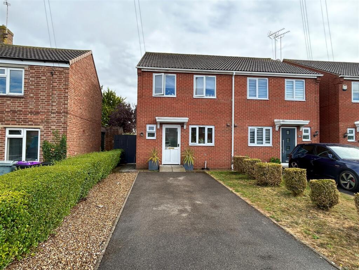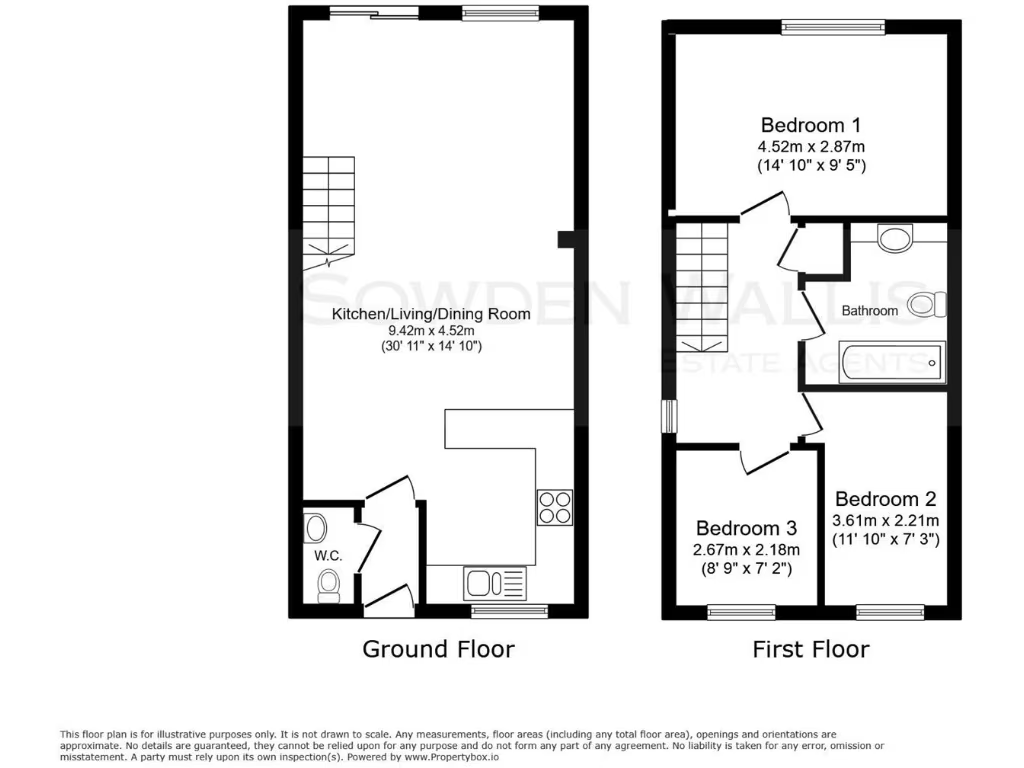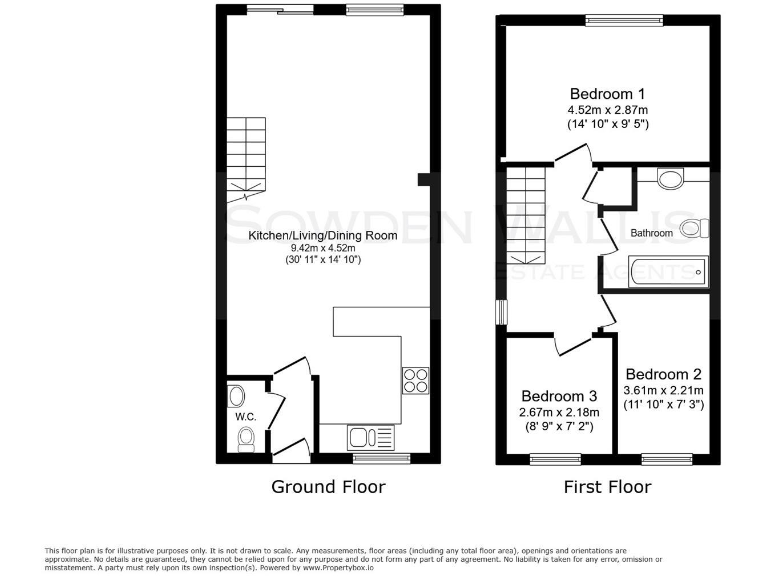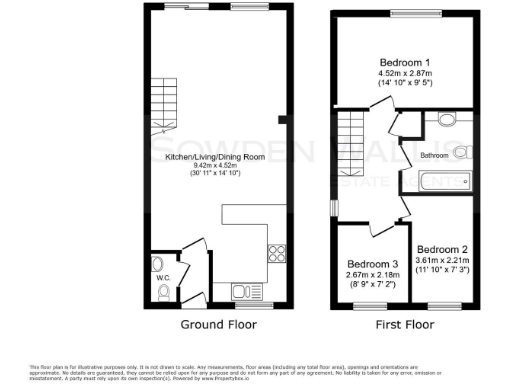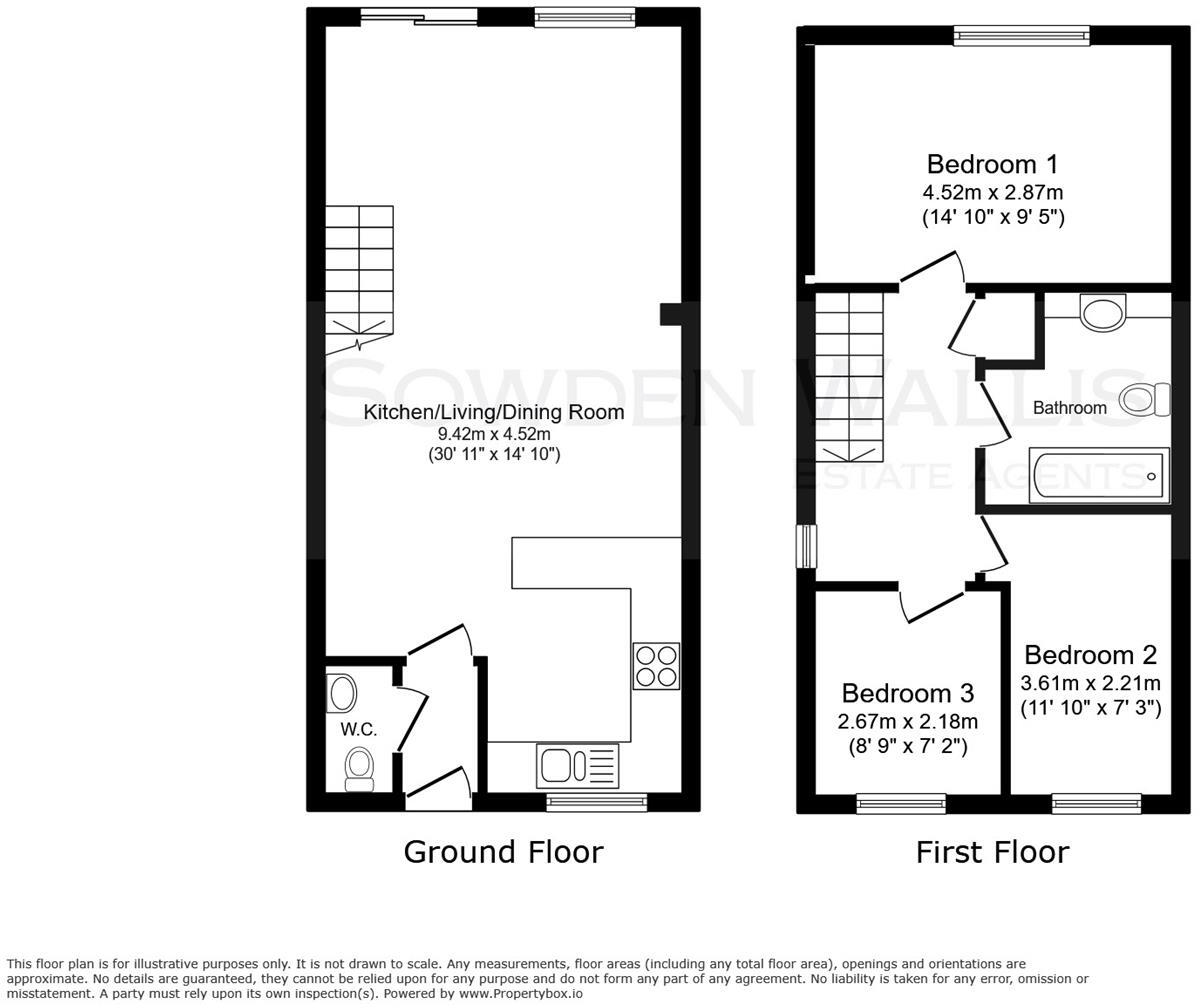Summary - 22 WILLOUGHBY ROAD STAMFORD PE9 1SP
3 bed 1 bath Semi-Detached
Spacious open-plan living, driveway for two and generous rear garden — ideal first home.
Open-plan kitchen/living/dining room that opens to the garden
A well-presented three-bedroom semi-detached house in Stamford, offered chain-free and ready for a new owner. The property’s highlight is a large open-plan kitchen/living/dining room that stretches across the rear and opens onto a generous established garden — ideal for socialising or family life. Off-street parking for two cars sits to the front, a practical benefit for busy households.
Upstairs are three bedrooms and a single family bathroom; the master is the largest room while the two smaller bedrooms suit children, a home office or guest use. Practical details include mains gas central heating, double glazing and a filled cavity wall from the interwar build period (circa 1930–1949). Broadband and mobile signal are strong and the neighbourhood records very low crime.
Notable points: the EPC is currently TBC, and the house has only one bathroom, which may be limiting for larger households. Overall footprint is modest (approx. 748 sq ft), so buyers seeking very large rooms should check measurements carefully. This property is well suited to first-time buyers or investors looking for a straightforward, chain-free purchase close to town amenities and schools.
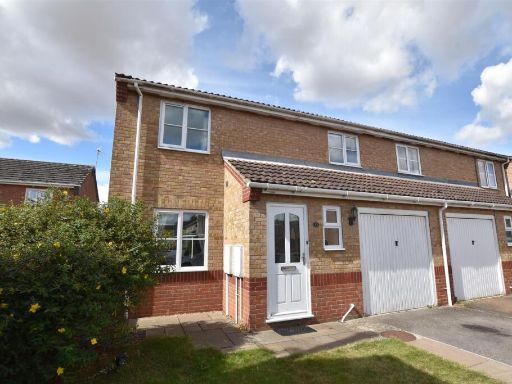 3 bedroom semi-detached house for sale in Bramble Grove, Stamford, PE9 — £260,000 • 3 bed • 1 bath • 528 ft²
3 bedroom semi-detached house for sale in Bramble Grove, Stamford, PE9 — £260,000 • 3 bed • 1 bath • 528 ft²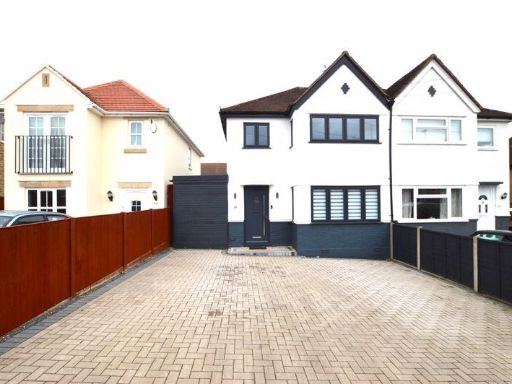 3 bedroom detached house for sale in Substantial Family Home - Drift Road, PE9 — £300,000 • 3 bed • 2 bath • 975 ft²
3 bedroom detached house for sale in Substantial Family Home - Drift Road, PE9 — £300,000 • 3 bed • 2 bath • 975 ft²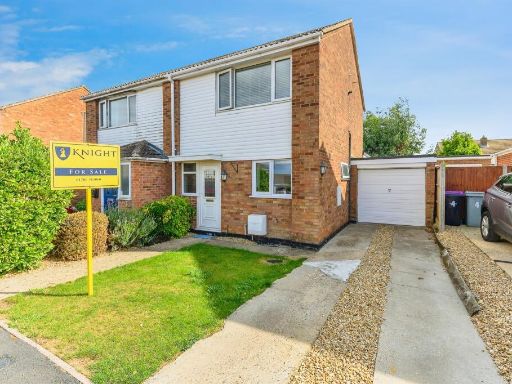 3 bedroom semi-detached house for sale in Newham Road, Stamford, PE9 — £290,000 • 3 bed • 1 bath • 571 ft²
3 bedroom semi-detached house for sale in Newham Road, Stamford, PE9 — £290,000 • 3 bed • 1 bath • 571 ft²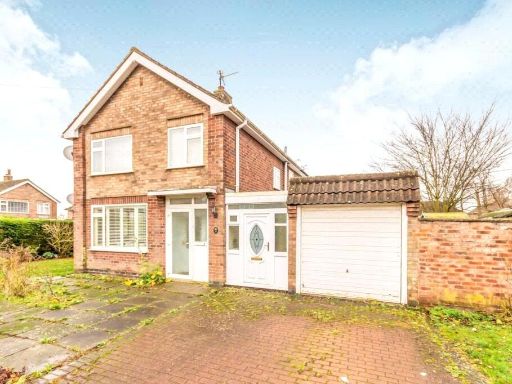 3 bedroom semi-detached house for sale in Roxburgh Road, Stamford, Lincolnshire, PE9 — £315,000 • 3 bed • 1 bath • 990 ft²
3 bedroom semi-detached house for sale in Roxburgh Road, Stamford, Lincolnshire, PE9 — £315,000 • 3 bed • 1 bath • 990 ft²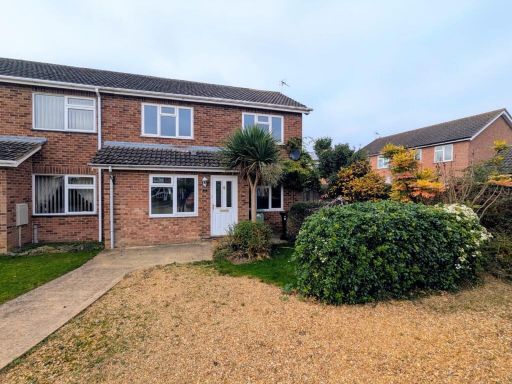 3 bedroom semi-detached house for sale in Birch Road, Stamford, PE9 — £270,000 • 3 bed • 2 bath • 877 ft²
3 bedroom semi-detached house for sale in Birch Road, Stamford, PE9 — £270,000 • 3 bed • 2 bath • 877 ft²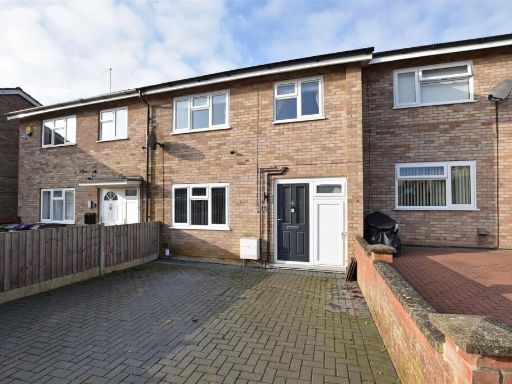 3 bedroom terraced house for sale in Trinity Road, Stamford, PE9 — £250,000 • 3 bed • 1 bath • 915 ft²
3 bedroom terraced house for sale in Trinity Road, Stamford, PE9 — £250,000 • 3 bed • 1 bath • 915 ft²