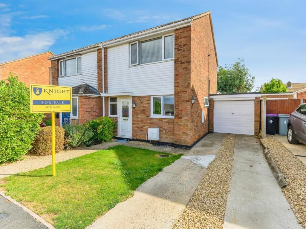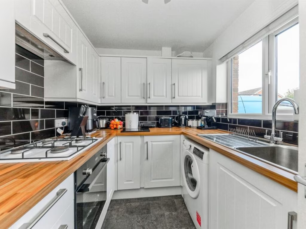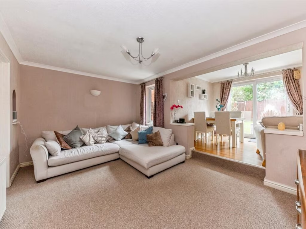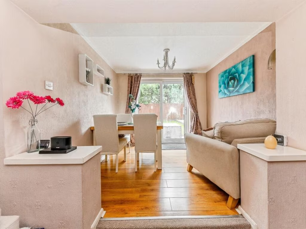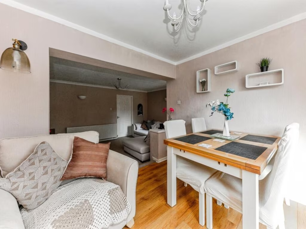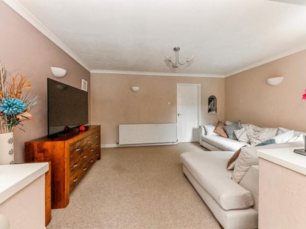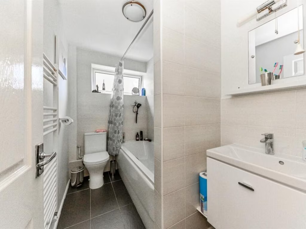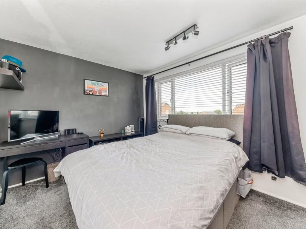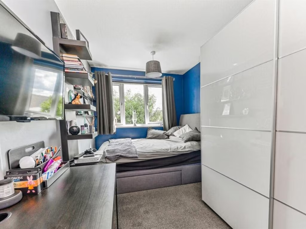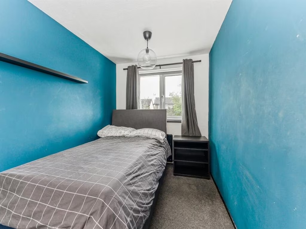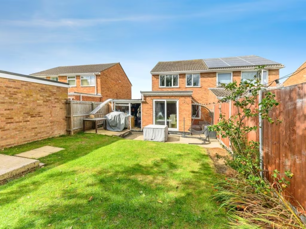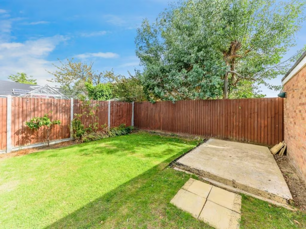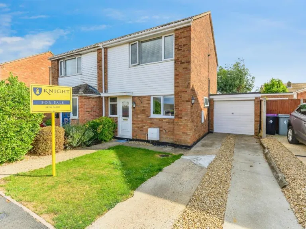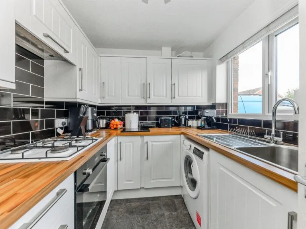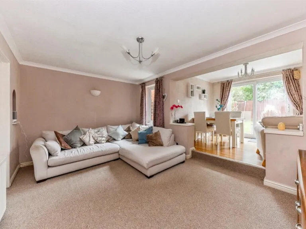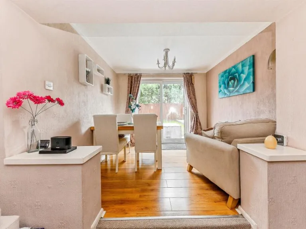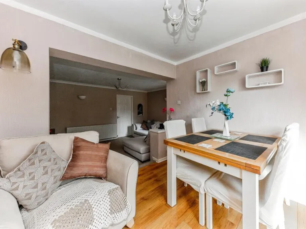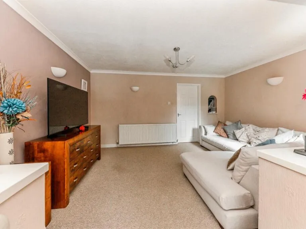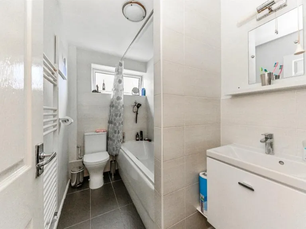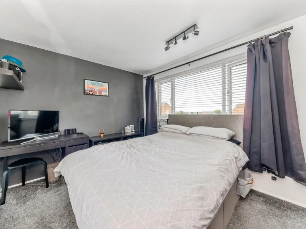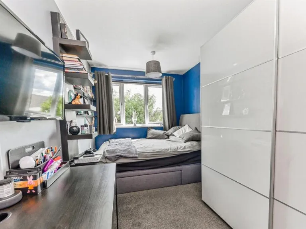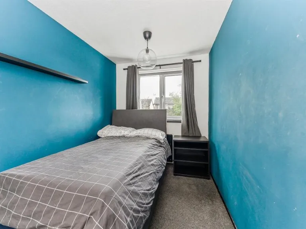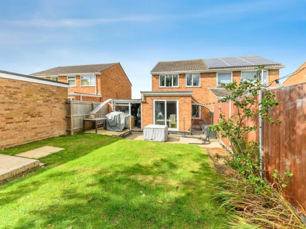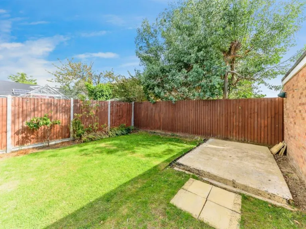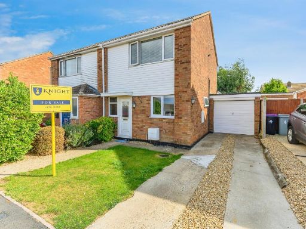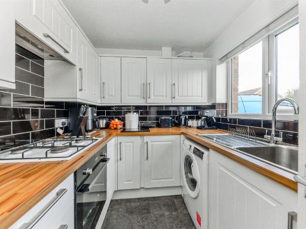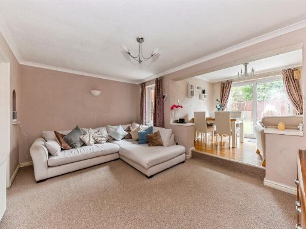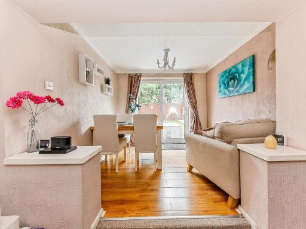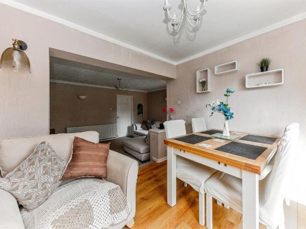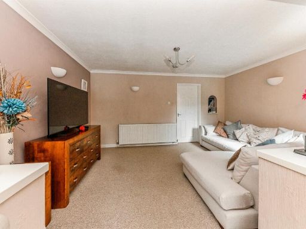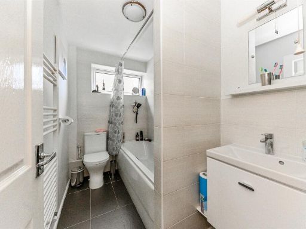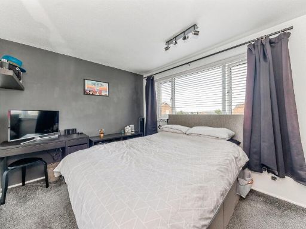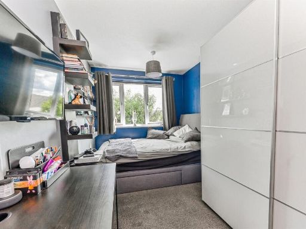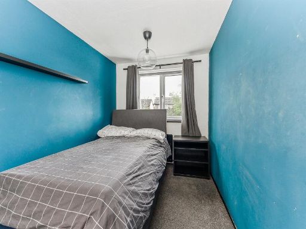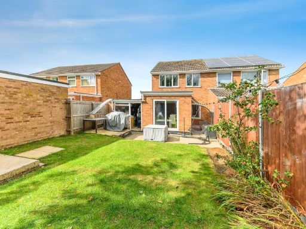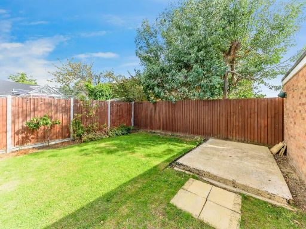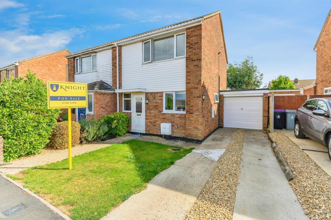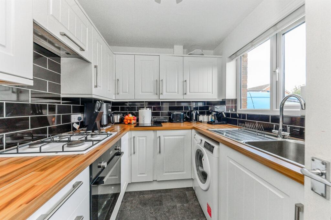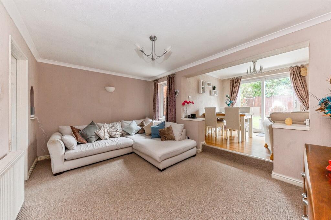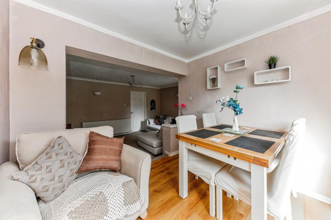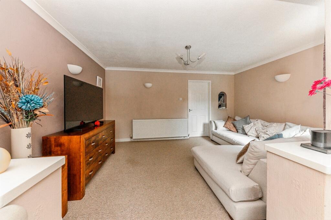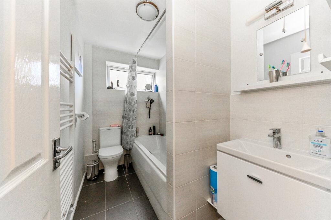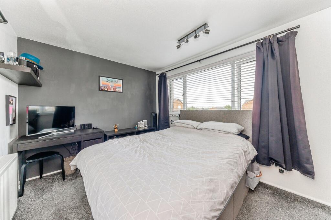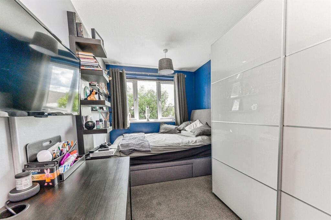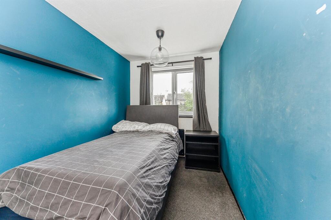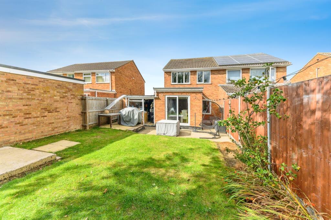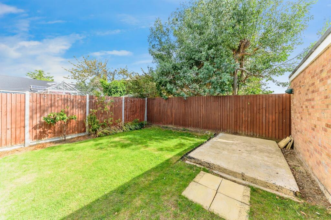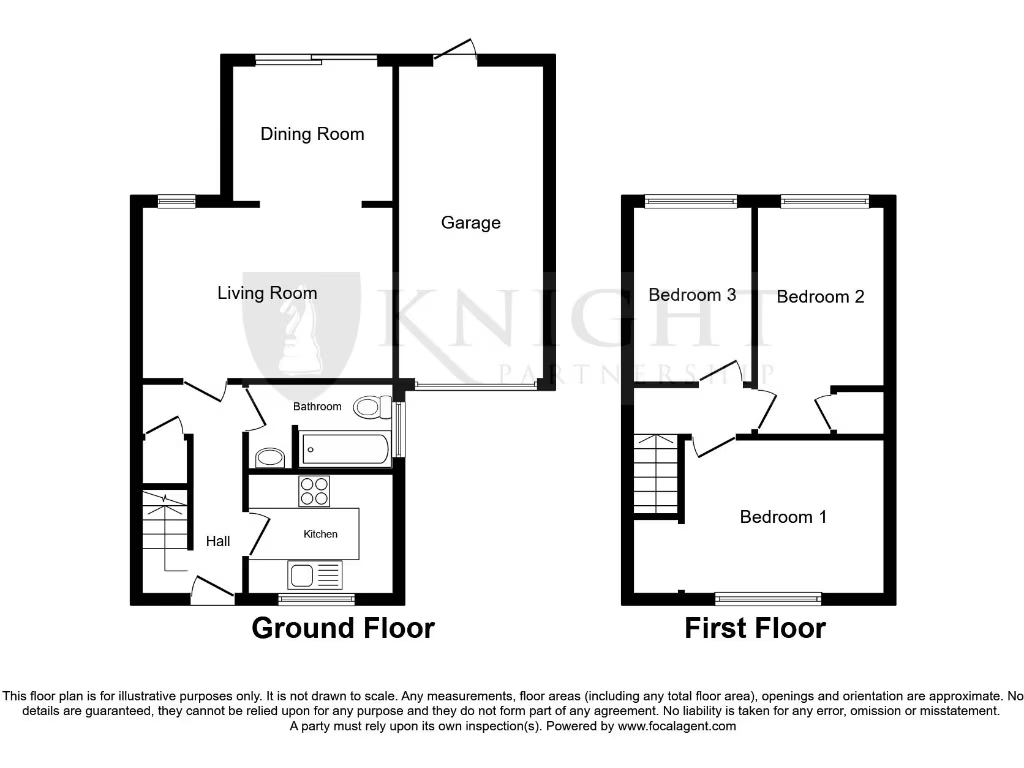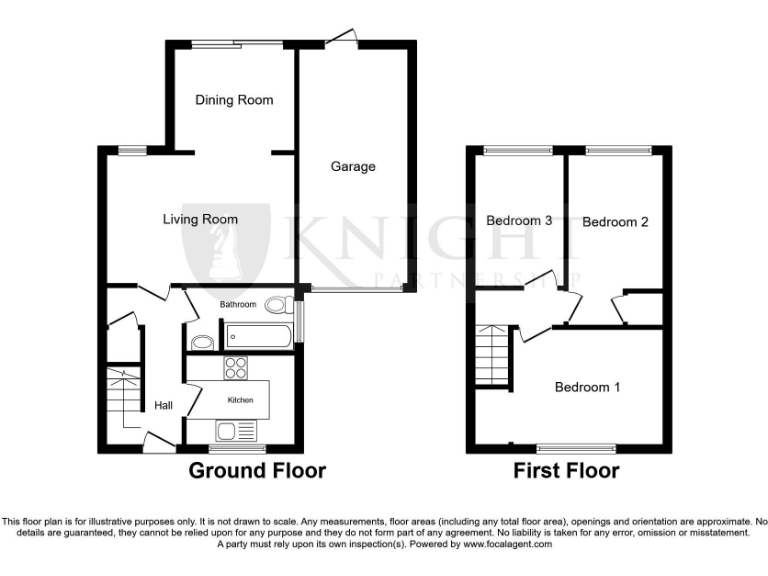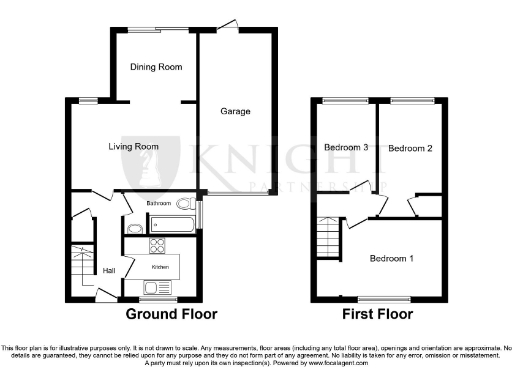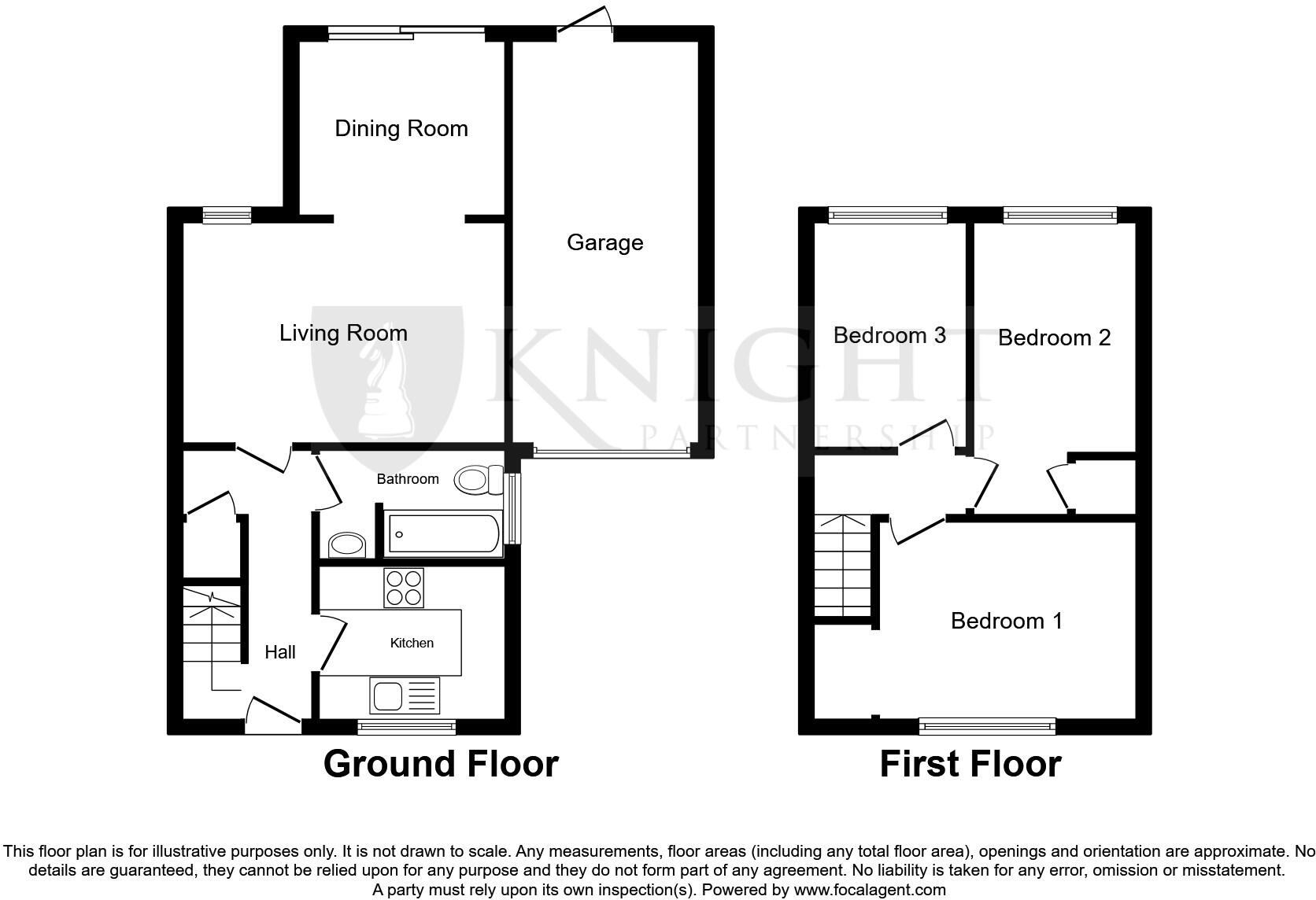Summary - 6 NEWHAM ROAD STAMFORD PE9 1BZ
3 bed 1 bath Semi-Detached
Compact, well-presented family home with garage and sunny garden.
Three bedrooms in a compact 571 sq ft layout
South-facing rear garden with patio and shed base
Driveway plus single garage with power and rear access
Separate lounge and dining room with patio doors
Single bathroom only; may be tight for families
Small overall plot and internal room sizes
Double glazing and gas central heating installed
Broadband speeds slow; excellent mobile signal
Set on a quiet cul-de-sac in Stamford, this well-presented three-bedroom semi-detached home offers practical, compact living close to town amenities and local schools. The lounge flows to a separate dining room with patio doors onto a south-facing rear garden, creating a bright family space for everyday use and alfresco seating.
Parking and storage are strong suits: a driveway leads to a single garage with power and lighting and a personal rear door. The kitchen is fitted with modern units and integrated appliances, while double glazing and gas central heating provide year-round comfort. The property is freehold and sits in a low-crime area with excellent mobile signal and cheap council tax.
Important facts to note: the overall internal floor area is small (approximately 571 sq ft), and there is a single bathroom serving three bedrooms, so space is compact compared with larger family homes. Broadband speeds are reported as slow, which may matter for home workers. The house dates from the late 20th century (c.1976–82) and, while generally well maintained, would benefit from routine updating to suit modern tastes.
This home will suit first-time buyers, small families or buy-to-let investors seeking a manageable, low-maintenance property in a convenient Stamford location. Viewings are recommended to assess room sizes and scope for improvement; buyers should commission their own surveys and service checks before purchase.
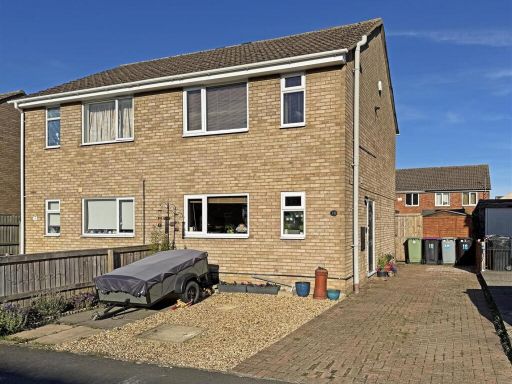 3 bedroom semi-detached house for sale in Gainsborough Road, Stamford, PE9 — £230,000 • 3 bed • 1 bath • 858 ft²
3 bedroom semi-detached house for sale in Gainsborough Road, Stamford, PE9 — £230,000 • 3 bed • 1 bath • 858 ft²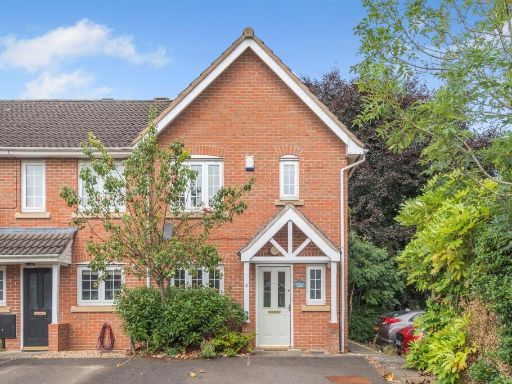 3 bedroom semi-detached house for sale in Carisbrooke Grove, Stamford, PE9 — £280,000 • 3 bed • 2 bath • 710 ft²
3 bedroom semi-detached house for sale in Carisbrooke Grove, Stamford, PE9 — £280,000 • 3 bed • 2 bath • 710 ft²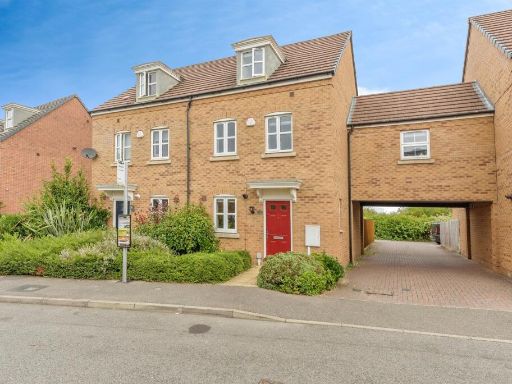 3 bedroom terraced house for sale in Jackson Way, Stamford, PE9 — £315,000 • 3 bed • 2 bath • 1109 ft²
3 bedroom terraced house for sale in Jackson Way, Stamford, PE9 — £315,000 • 3 bed • 2 bath • 1109 ft²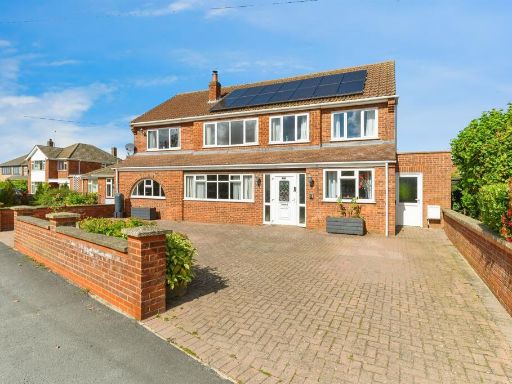 5 bedroom detached house for sale in Cambridge Road, Stamford, PE9 — £600,000 • 5 bed • 2 bath • 2239 ft²
5 bedroom detached house for sale in Cambridge Road, Stamford, PE9 — £600,000 • 5 bed • 2 bath • 2239 ft²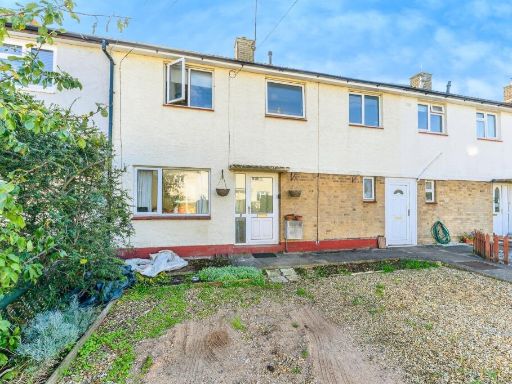 3 bedroom terraced house for sale in Windsor Close, Stamford, PE9 — £240,000 • 3 bed • 1 bath • 639 ft²
3 bedroom terraced house for sale in Windsor Close, Stamford, PE9 — £240,000 • 3 bed • 1 bath • 639 ft²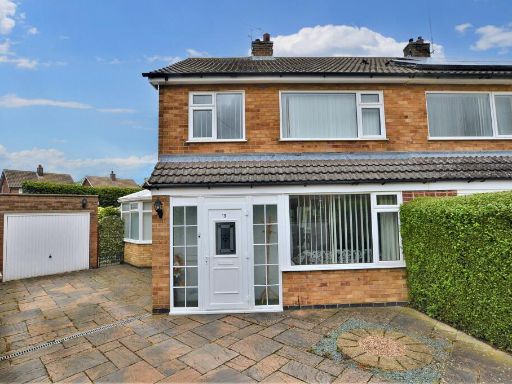 3 bedroom semi-detached house for sale in Caledonian Road, Stamford , PE9 — £335,000 • 3 bed • 1 bath • 968 ft²
3 bedroom semi-detached house for sale in Caledonian Road, Stamford , PE9 — £335,000 • 3 bed • 1 bath • 968 ft²