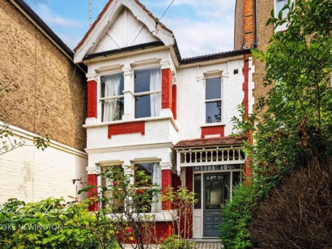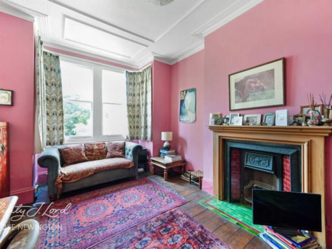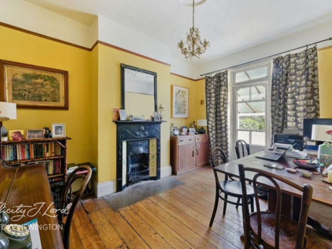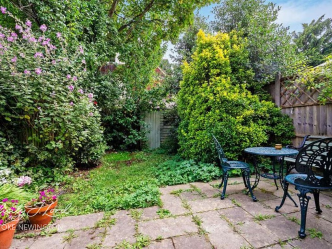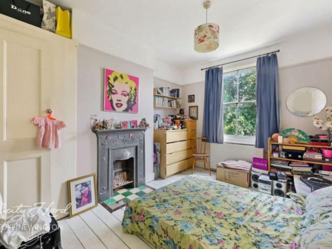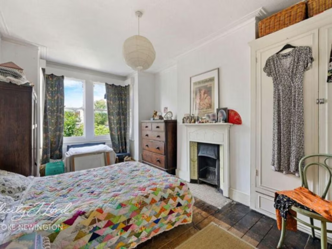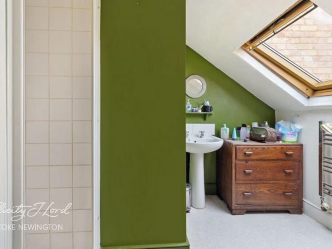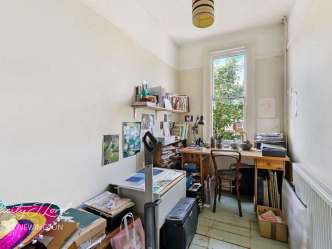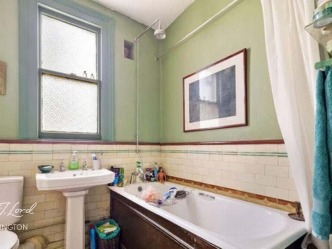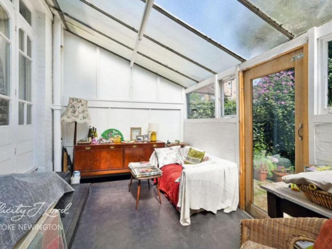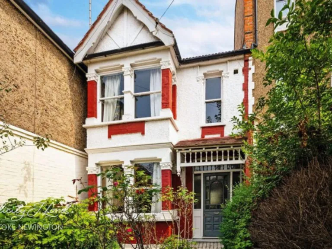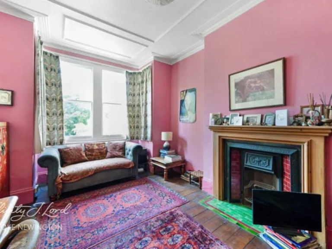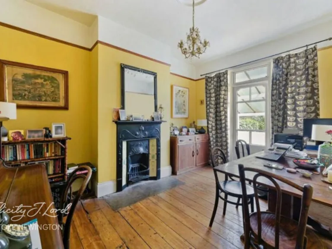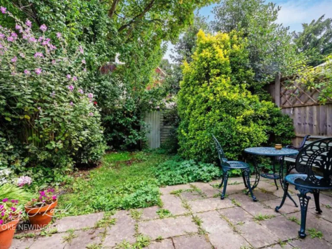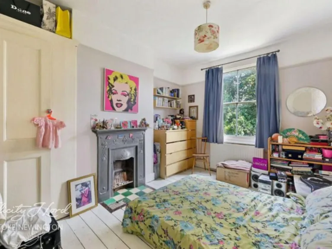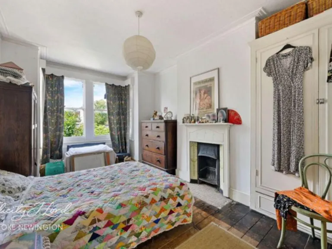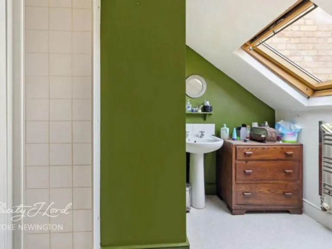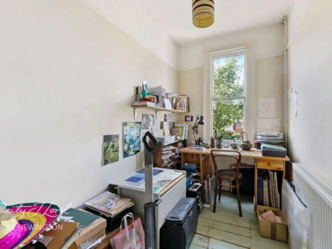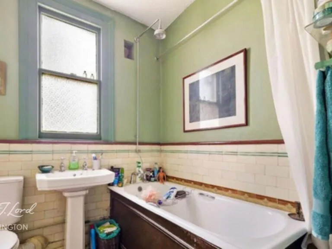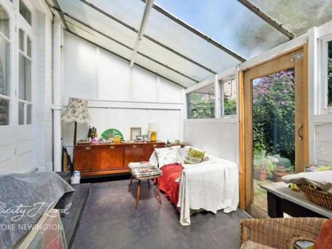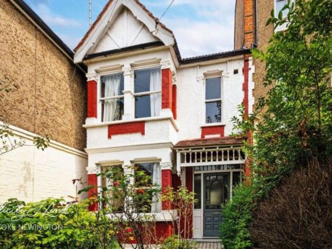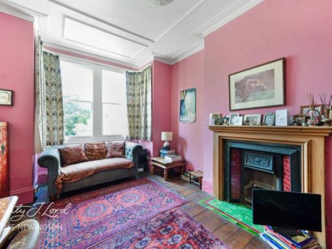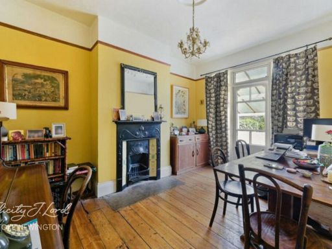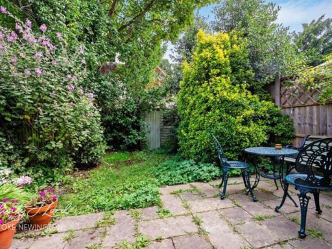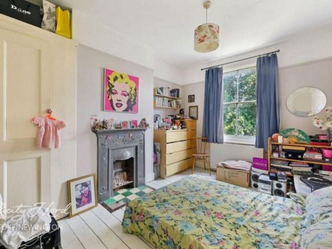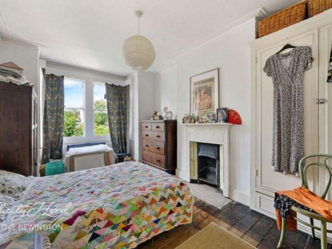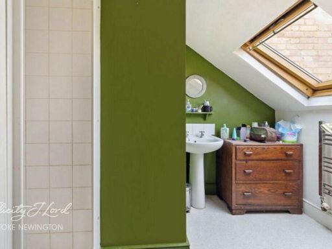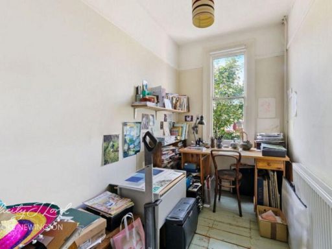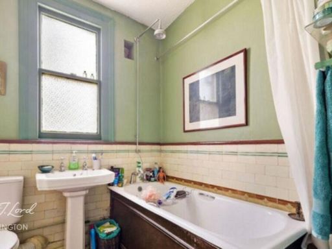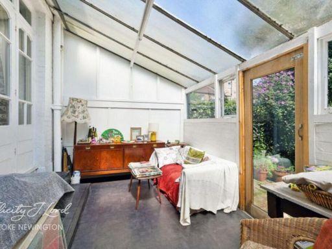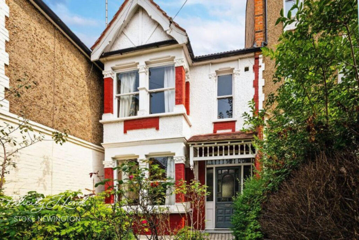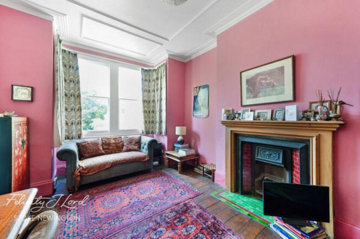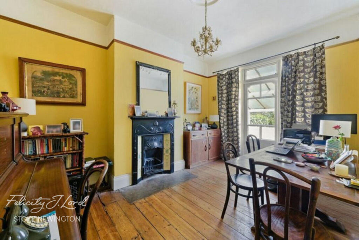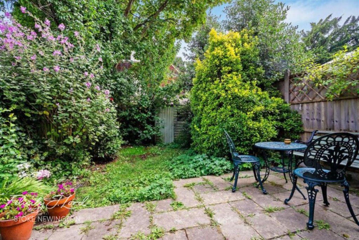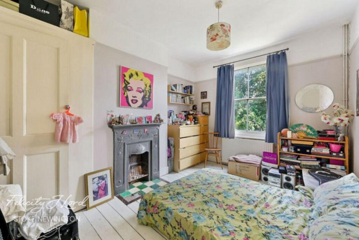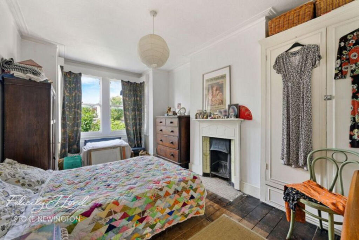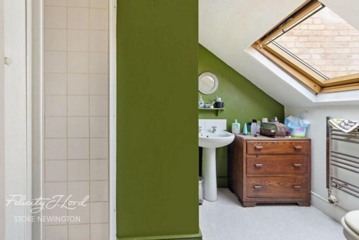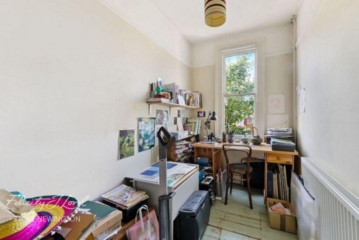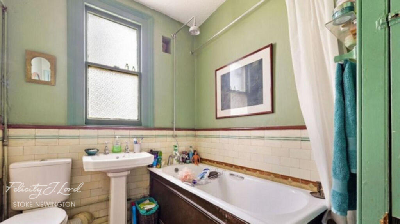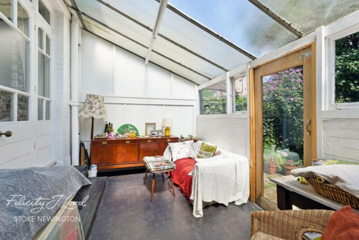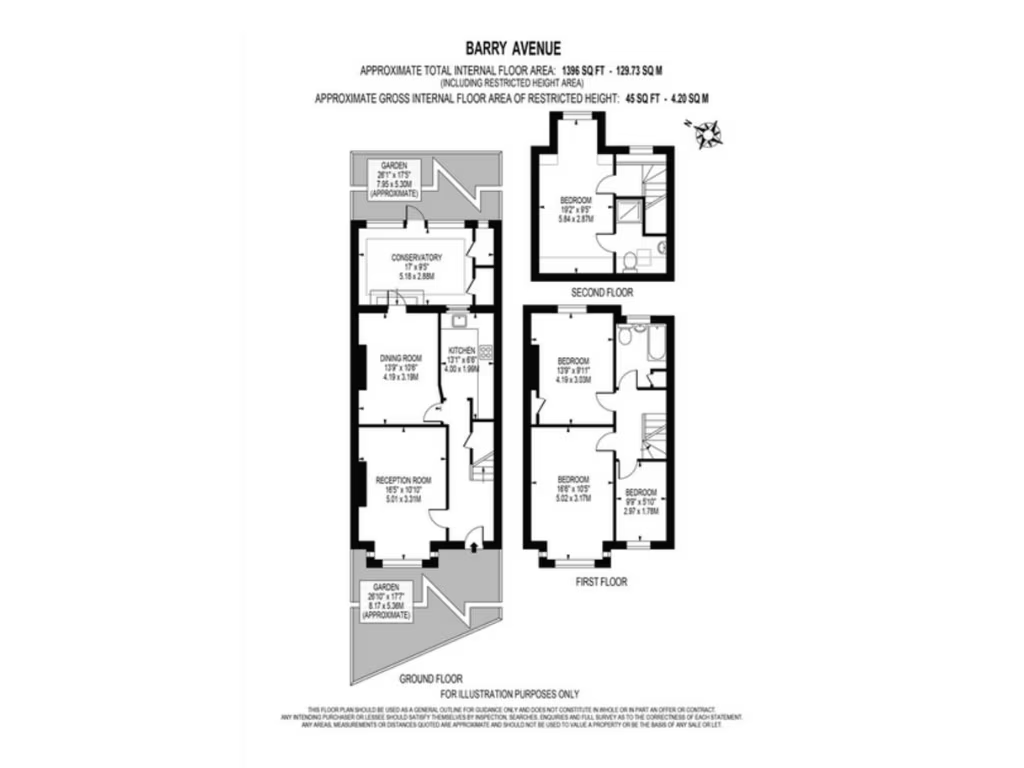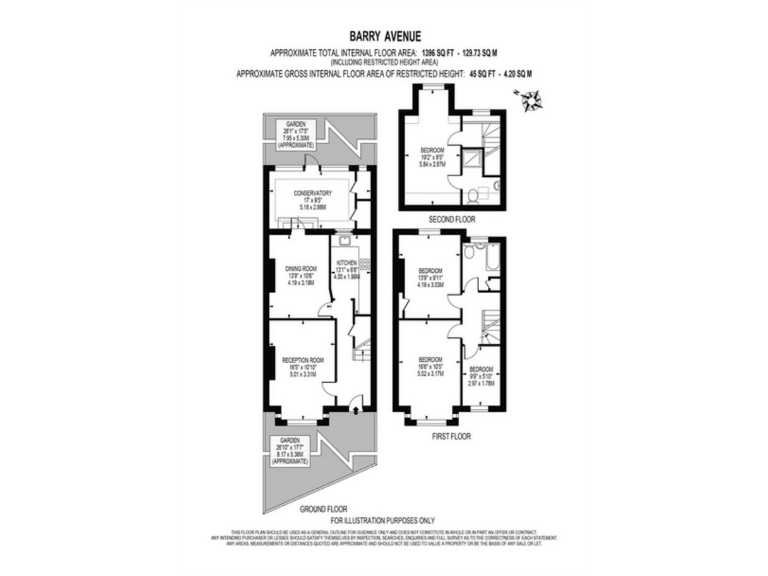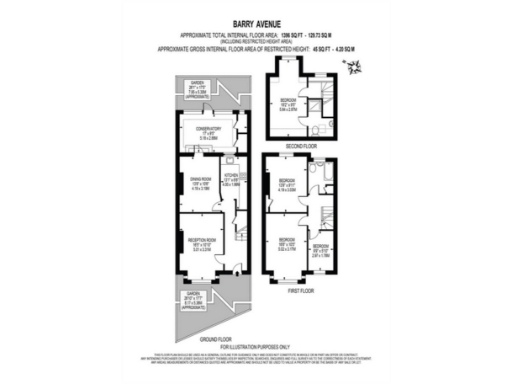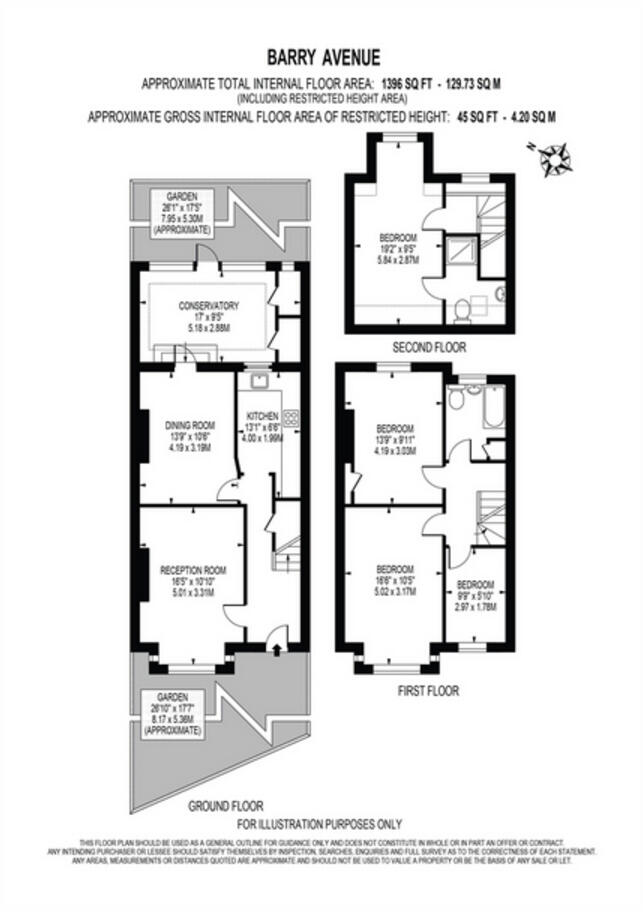Summary - 15 Barry Avenue N15 6AD
4 bed 1 bath Terraced
Spacious period family home with conservatory, character features and excellent transport links.
Four double bedrooms across three floors, includes top-floor bedroom with en-suite shower
Sunny conservatory and small garden — useful additional living space
Approx. 1,396 sq ft of period features: high ceilings, bay windows, fireplaces
Single family bathroom only (plus en-suite) — may be tight for larger families
Solid brick walls likely without built-in insulation — potential retrofit needed
Quiet residential street with excellent transport links and local amenities
Small plot size and modest garden; good for low-maintenance outdoor use
Area classified as deprived — consider wider neighbourhood factors
This Victorian mid-terrace offers generous family living across three floors with about 1,396 sq ft of period charm. High ceilings, bay windows, original fireplaces and stripped wooden floors give the house strong character and comfortable, well-proportioned rooms for family life and flexible study or play spaces.
The ground floor flows from a bright bay-front reception into a generous kitchen and second reception that opens to a conservatory and small sunny garden — a useful extra room and outdoor spot for children or socialising. The top-floor bedroom benefits from an en-suite shower; the principal and second bedrooms are spacious doubles with original features.
Practical points to note: there is a single family bathroom (plus the en-suite), the property’s solid brick walls appear to have no built-in insulation (typical of its 1900–1929 build), and the plot is modest in size. The house is in a deprived area but sits on a quiet street with excellent transport links (South Tottenham and Seven Sisters nearby) and many local amenities — attractive for commuters and growing families.
Overall this freehold period home will suit buyers who value original features and space for family living but are prepared for modest updating and potential insulation improvement works to raise long-term comfort and efficiency.
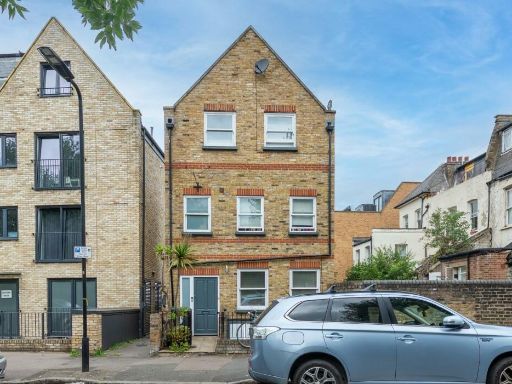 4 bedroom detached house for sale in West Bank, London, N16 — £950,000 • 4 bed • 2 bath • 1496 ft²
4 bedroom detached house for sale in West Bank, London, N16 — £950,000 • 4 bed • 2 bath • 1496 ft²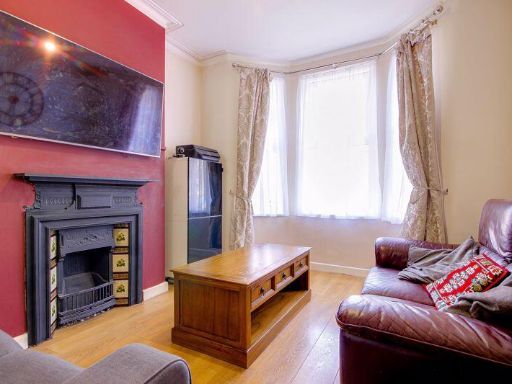 3 bedroom terraced house for sale in Ascot Road, London, N15 — £634,950 • 3 bed • 1 bath • 753 ft²
3 bedroom terraced house for sale in Ascot Road, London, N15 — £634,950 • 3 bed • 1 bath • 753 ft²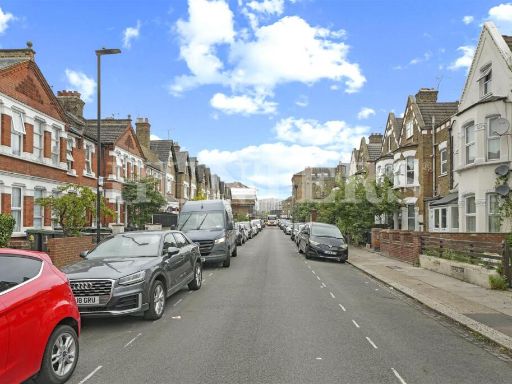 3 bedroom terraced house for sale in Crowland Road, London, N15 — £900,000 • 3 bed • 1 bath • 915 ft²
3 bedroom terraced house for sale in Crowland Road, London, N15 — £900,000 • 3 bed • 1 bath • 915 ft²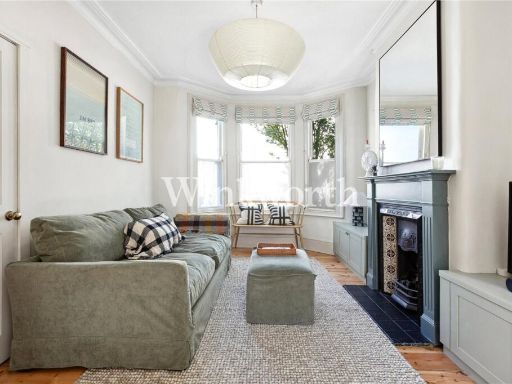 3 bedroom terraced house for sale in Clarence Road, London, N15 — £765,000 • 3 bed • 1 bath • 1014 ft²
3 bedroom terraced house for sale in Clarence Road, London, N15 — £765,000 • 3 bed • 1 bath • 1014 ft²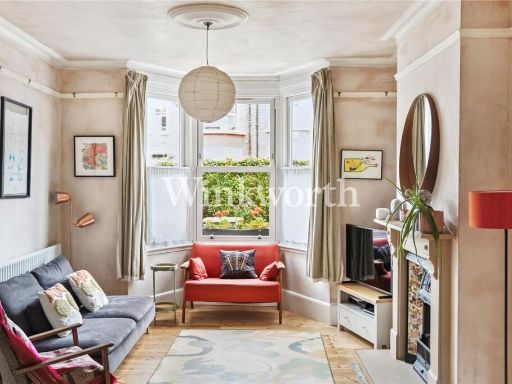 4 bedroom terraced house for sale in Shelbourne Road, London, N17 — £700,000 • 4 bed • 1 bath • 1566 ft²
4 bedroom terraced house for sale in Shelbourne Road, London, N17 — £700,000 • 4 bed • 1 bath • 1566 ft²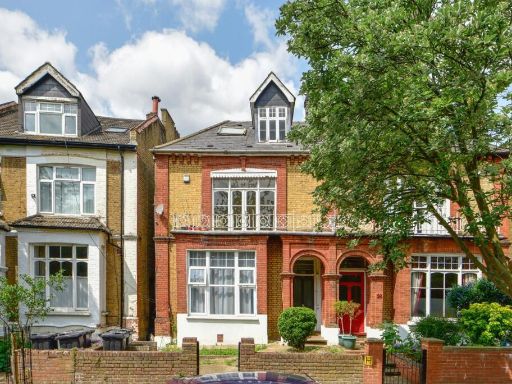 4 bedroom flat for sale in West bank, London, N16 — £950,000 • 4 bed • 1 bath • 1358 ft²
4 bedroom flat for sale in West bank, London, N16 — £950,000 • 4 bed • 1 bath • 1358 ft²