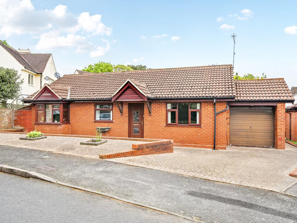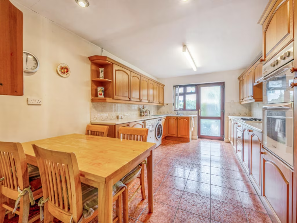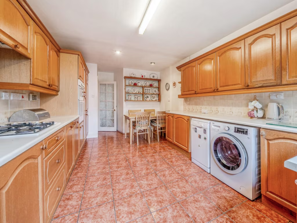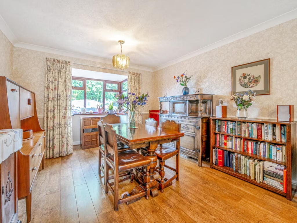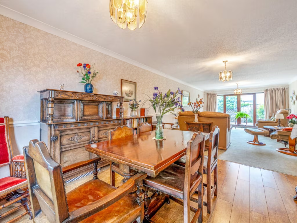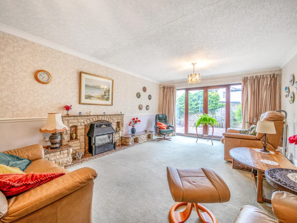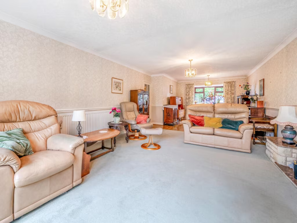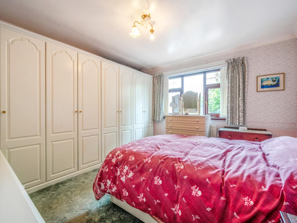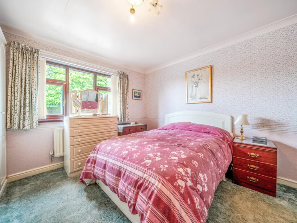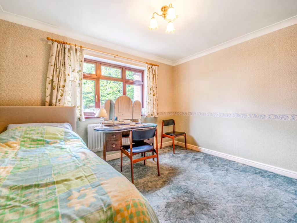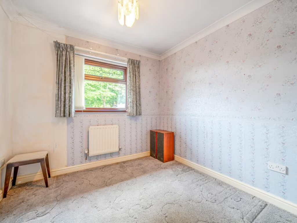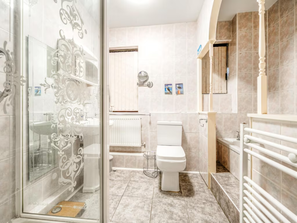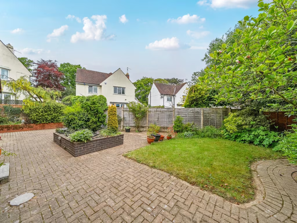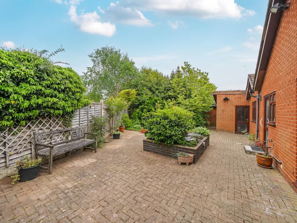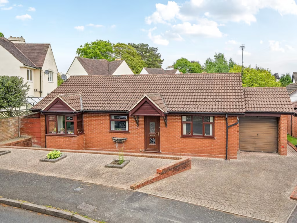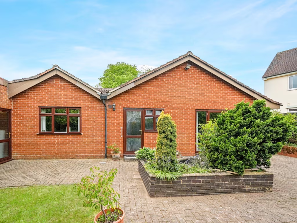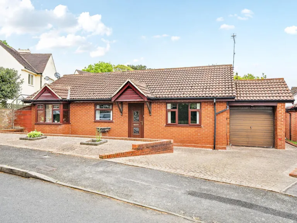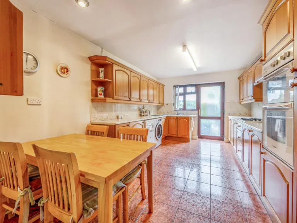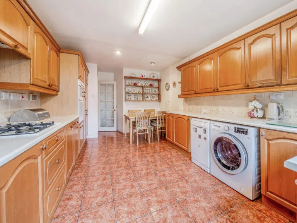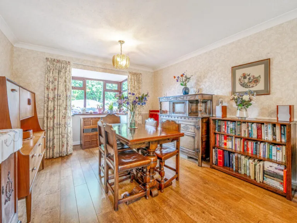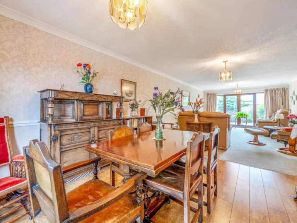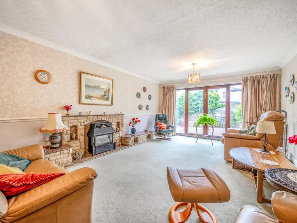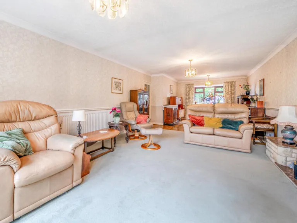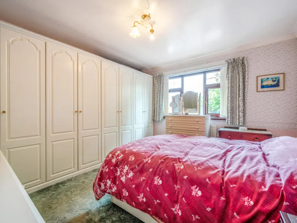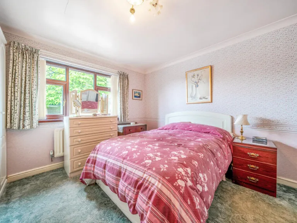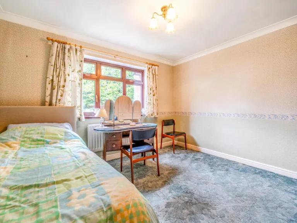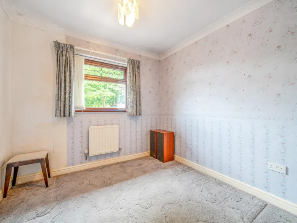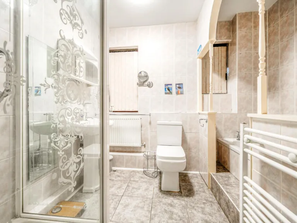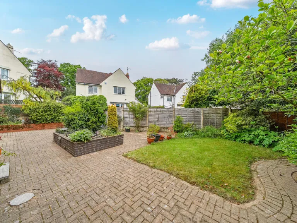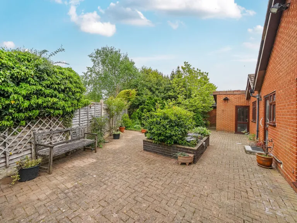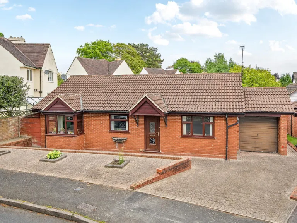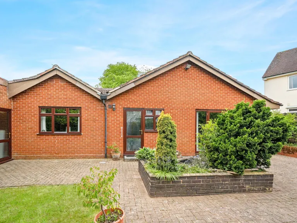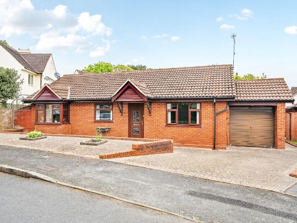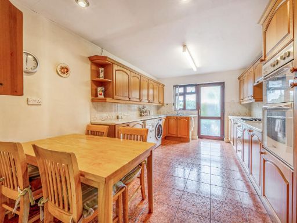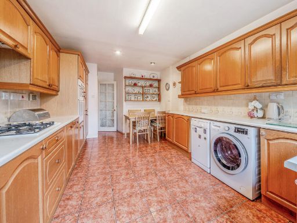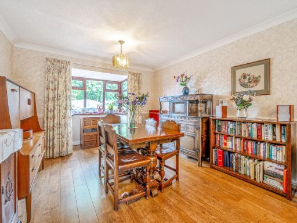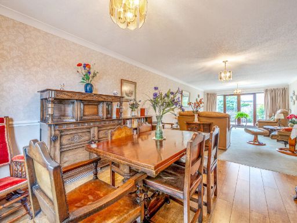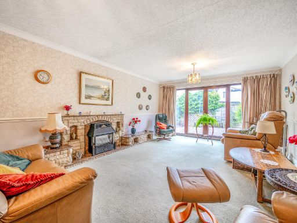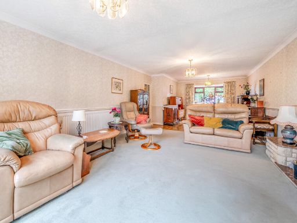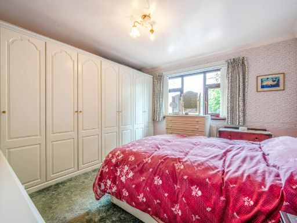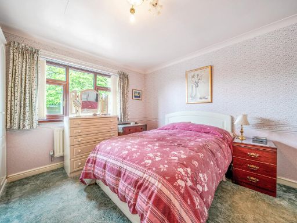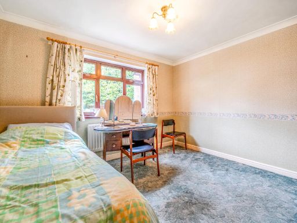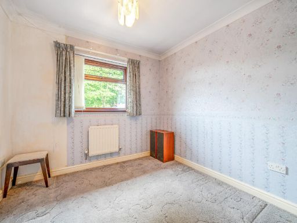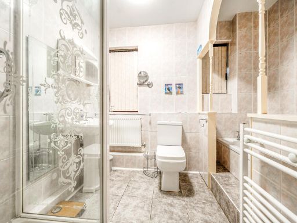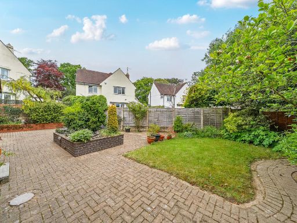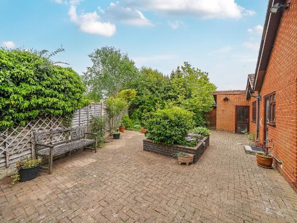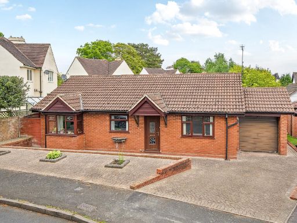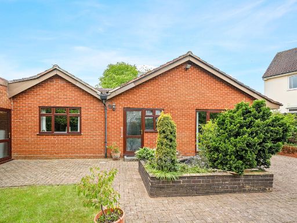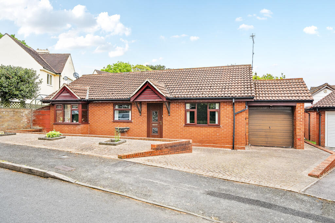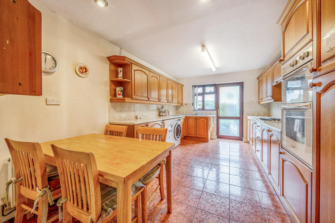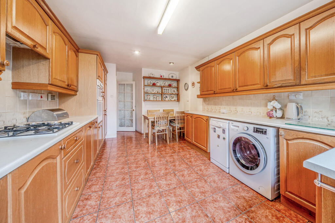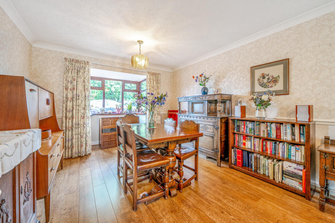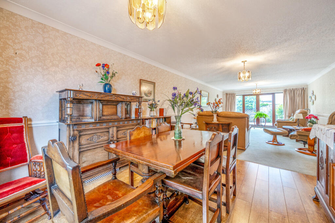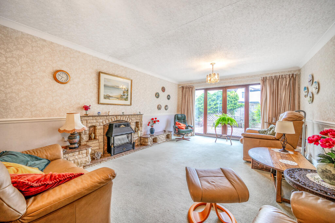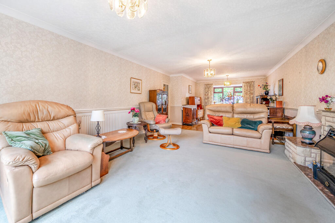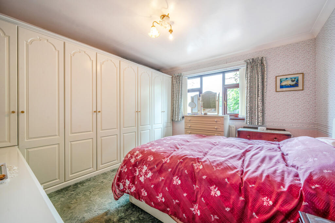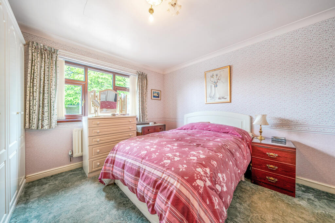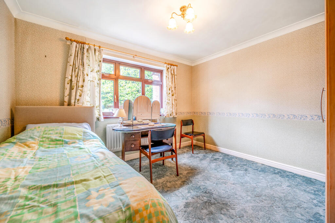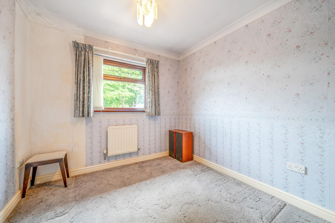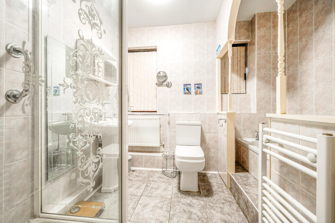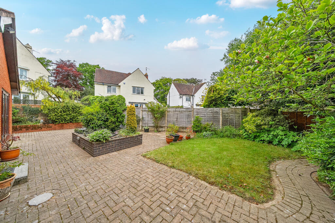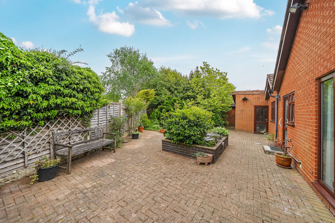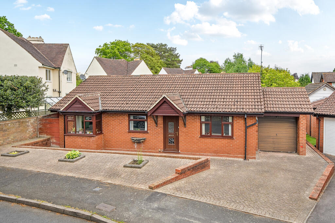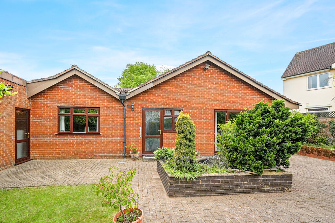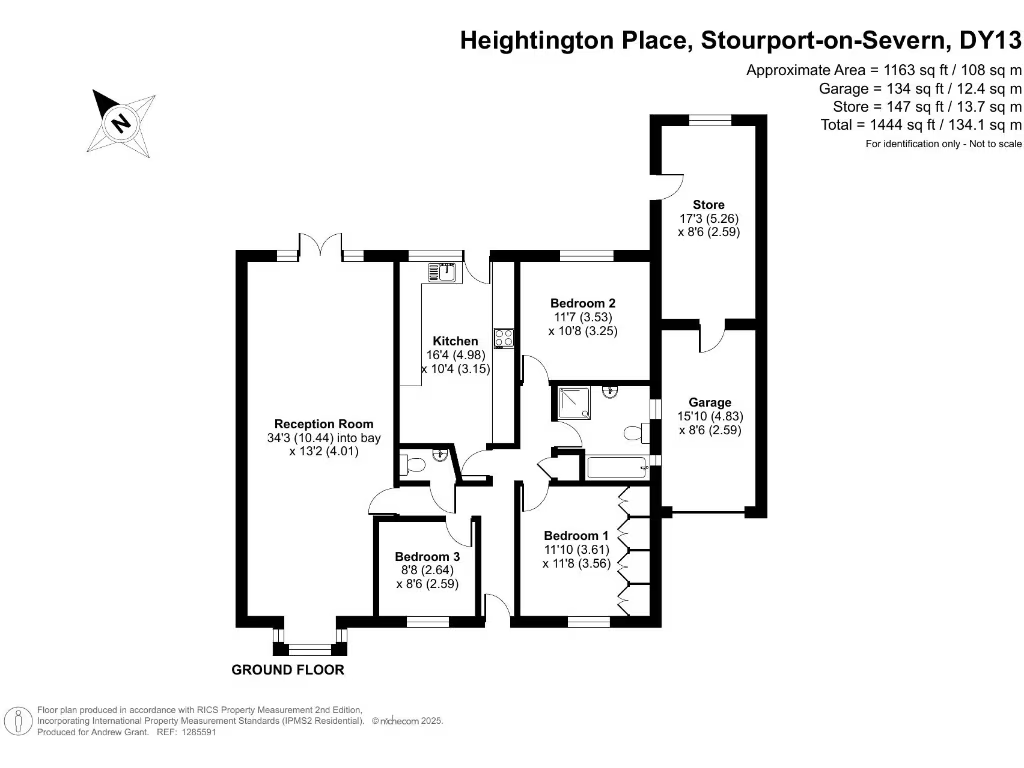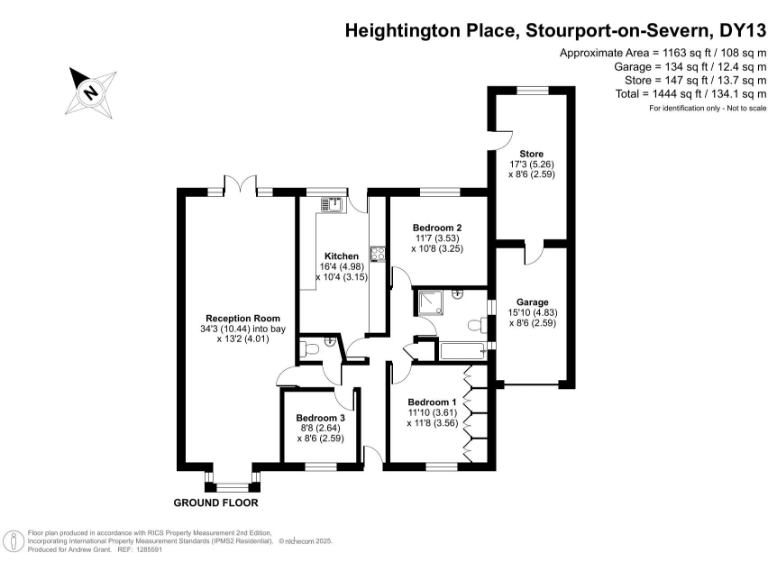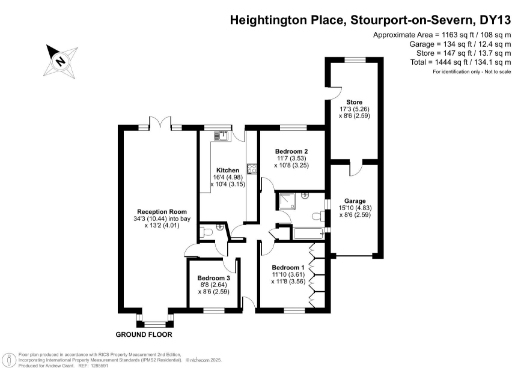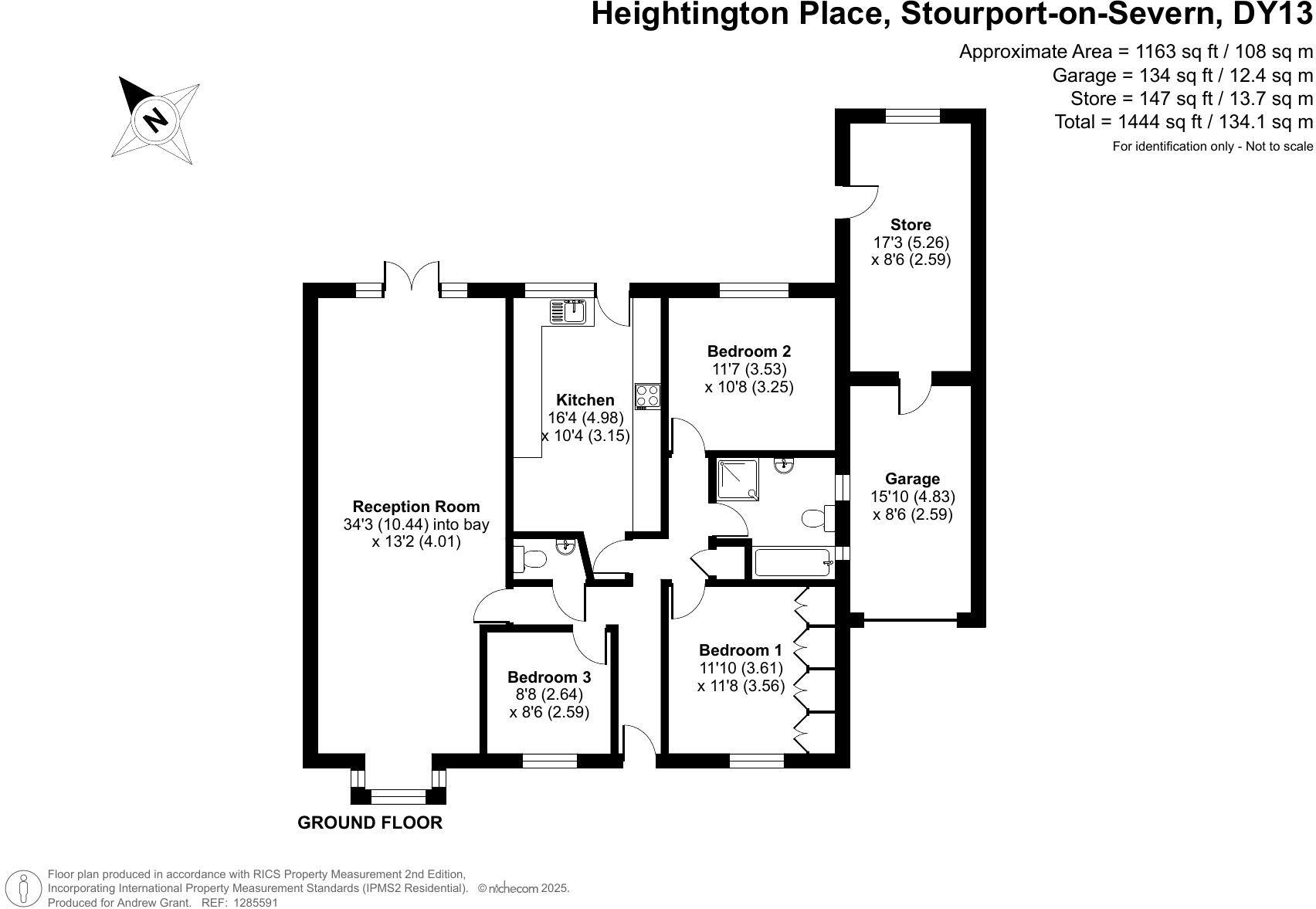Summary - 1 HEIGHTINGTON PLACE STOURPORT-ON-SEVERN DY13 0BE
3 bed 1 bath Detached Bungalow
Single-storey three-bed bungalow with garden, garage and strong modernisation potential.
Detached single-storey bungalow in quiet cul-de-sac
This detached three-bedroom bungalow sits quietly in a cul-de-sac in Areley Kings, offering single-storey living with a generous rear garden and double-length garage. The layout includes a large reception room with dining area, sizeable kitchen/breakfast room, three bedrooms, bathroom and separate cloakroom — a comfortable, traditional plan well suited to downsizers or buyers seeking one-floor living.
The property requires modernisation throughout, presenting a clear opportunity to update the kitchen, bathroom and internal finishes to contemporary standards. Built in the late 1960s/early 1970s with cavity walls (assumed uninsulated) and double glazing fitted before 2002, the bungalow would benefit from energy-efficiency improvements such as wall insulation, newer glazing and heating upgrades to reduce running costs.
Outside, the mature rear garden combines paved and lawn areas for low-maintenance outdoor living, while the broad driveway provides off-road parking for multiple vehicles. The double-length garage and adjoining store add useful workshop or conversion potential (subject to consents). Located under a mile from Stourport-on-Severn with easy access to Worcester and the M5, the home balances village tranquillity with commuter convenience.
Notable practical matters: there is a single family bathroom and central heating via a mains-gas boiler and radiators. Council tax is above average (Band E). Overall this is a solid, spacious bungalow with scope to create a comfortable, energy-efficient home through planned renovation.
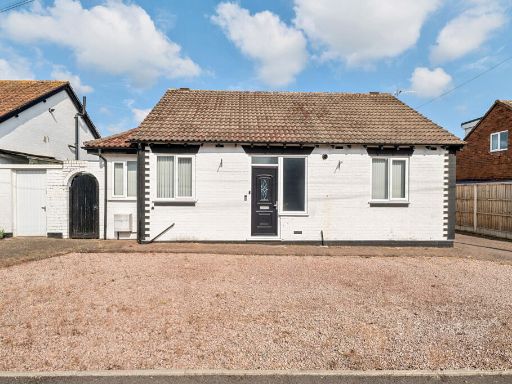 3 bedroom detached bungalow for sale in Woodbury Road, Stourport-on-Severn, DY13 — £325,000 • 3 bed • 2 bath • 1413 ft²
3 bedroom detached bungalow for sale in Woodbury Road, Stourport-on-Severn, DY13 — £325,000 • 3 bed • 2 bath • 1413 ft²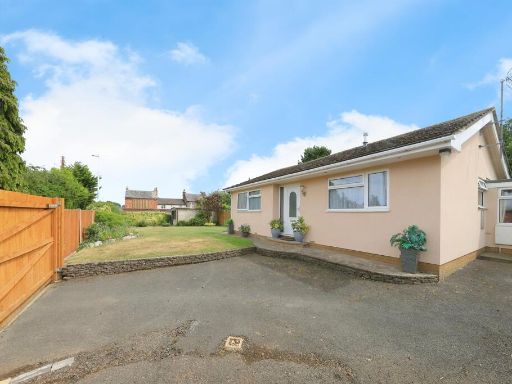 3 bedroom detached bungalow for sale in Bowpatch Road, STOURPORT-ON-SEVERN, DY13 — £375,000 • 3 bed • 1 bath • 872 ft²
3 bedroom detached bungalow for sale in Bowpatch Road, STOURPORT-ON-SEVERN, DY13 — £375,000 • 3 bed • 1 bath • 872 ft²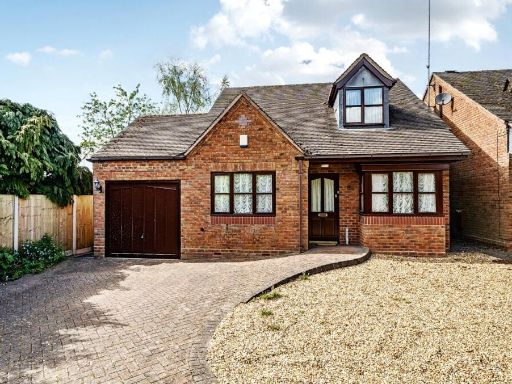 2 bedroom bungalow for sale in Great Western Way, Stourport-on-Severn, Worcestershire, DY13 — £350,000 • 2 bed • 2 bath • 595 ft²
2 bedroom bungalow for sale in Great Western Way, Stourport-on-Severn, Worcestershire, DY13 — £350,000 • 2 bed • 2 bath • 595 ft²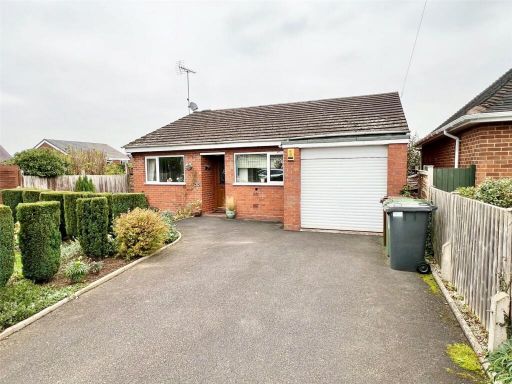 2 bedroom bungalow for sale in The Ridgeway, Stourport-on-Severn, Worcestershire, DY13 — £300,000 • 2 bed • 1 bath • 646 ft²
2 bedroom bungalow for sale in The Ridgeway, Stourport-on-Severn, Worcestershire, DY13 — £300,000 • 2 bed • 1 bath • 646 ft²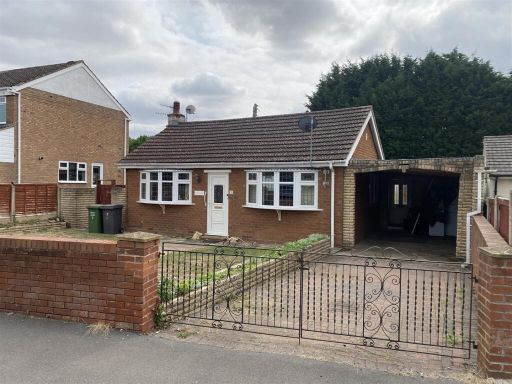 2 bedroom detached bungalow for sale in Power Station Road, Stourport-On-Severn, DY13 — £320,000 • 2 bed • 1 bath • 1034 ft²
2 bedroom detached bungalow for sale in Power Station Road, Stourport-On-Severn, DY13 — £320,000 • 2 bed • 1 bath • 1034 ft²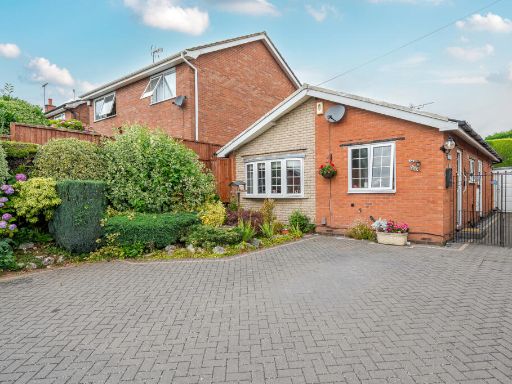 2 bedroom detached bungalow for sale in Holmcroft Road, Kidderminster, DY10 — £250,000 • 2 bed • 1 bath • 774 ft²
2 bedroom detached bungalow for sale in Holmcroft Road, Kidderminster, DY10 — £250,000 • 2 bed • 1 bath • 774 ft²