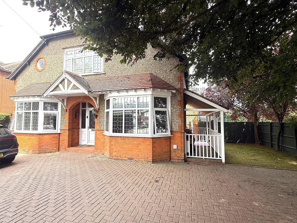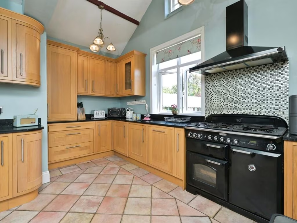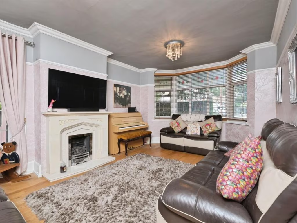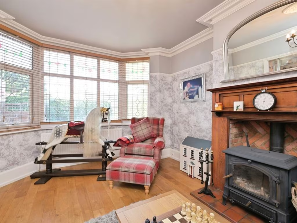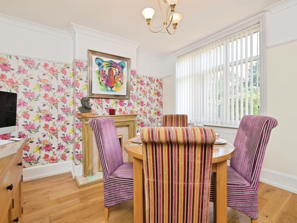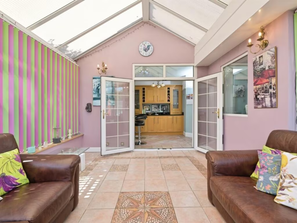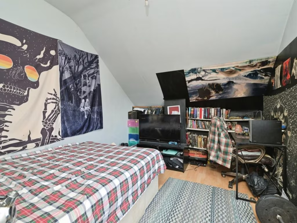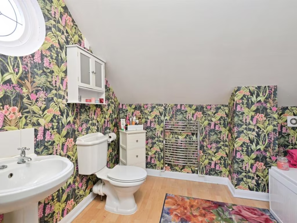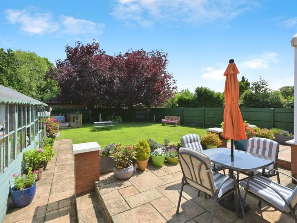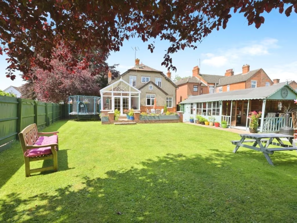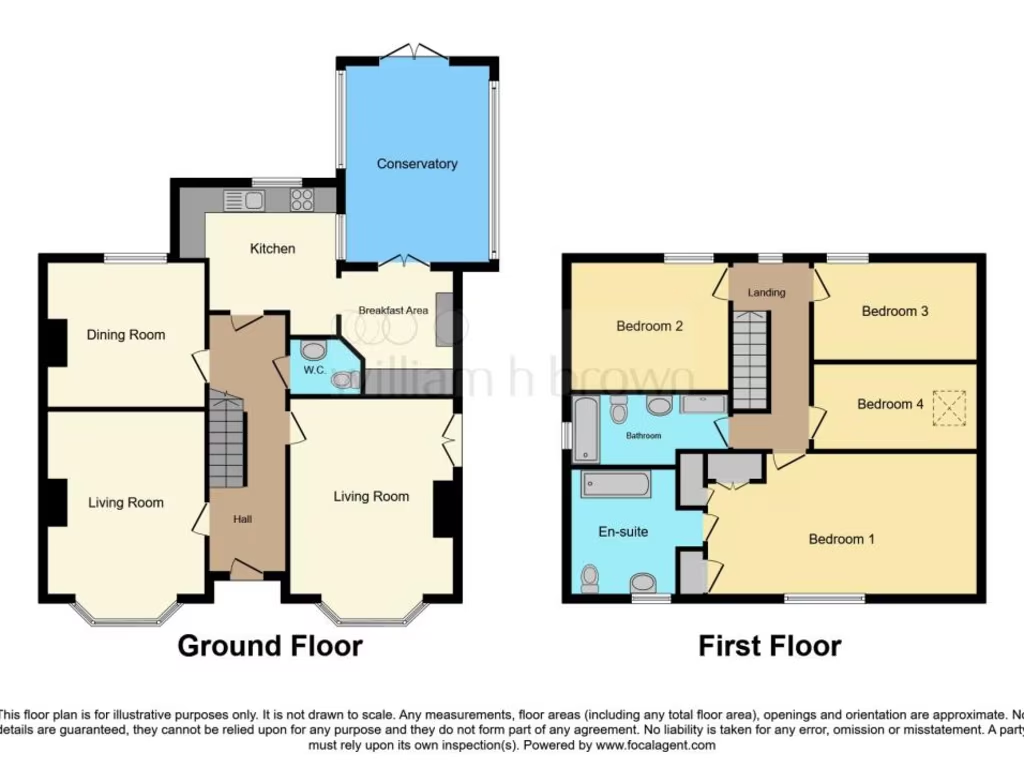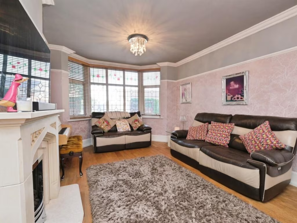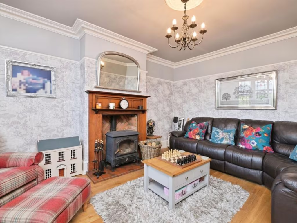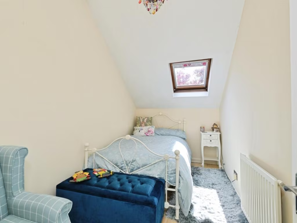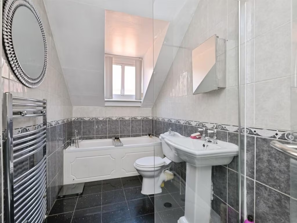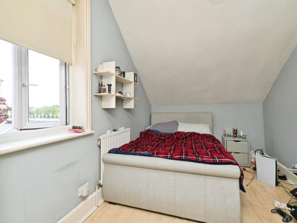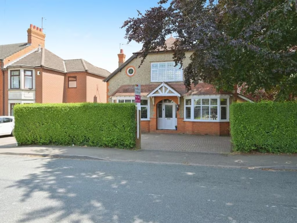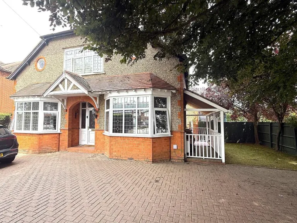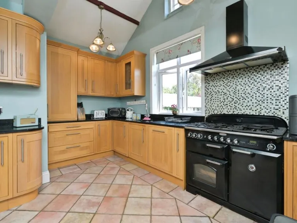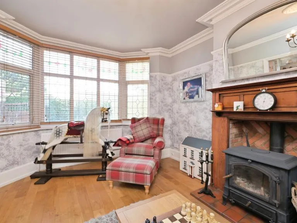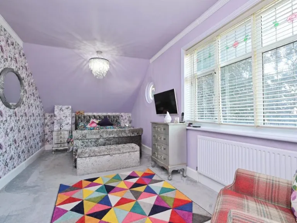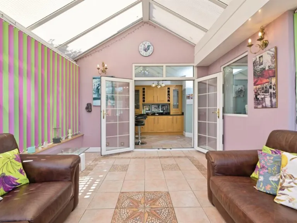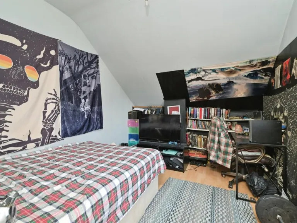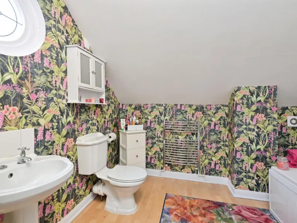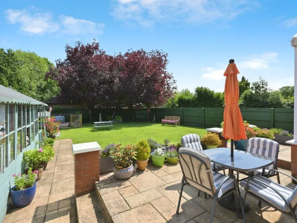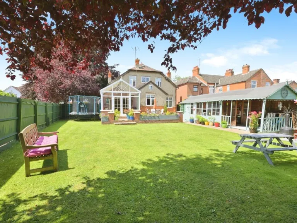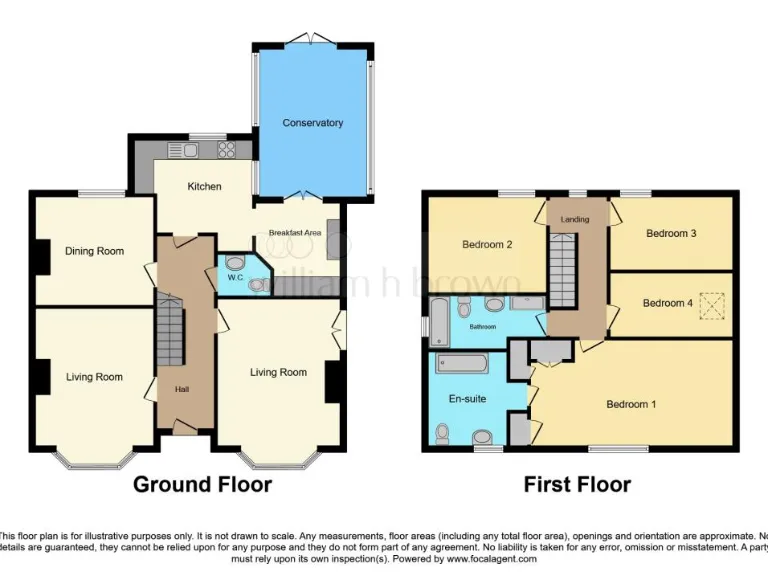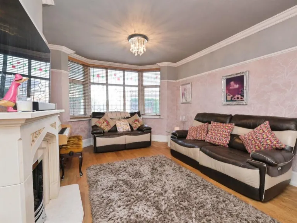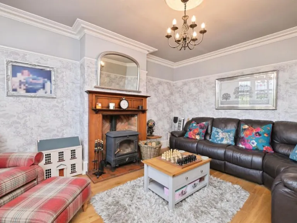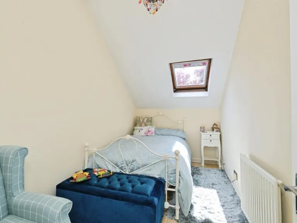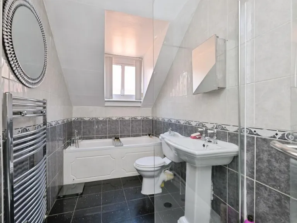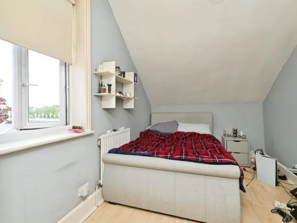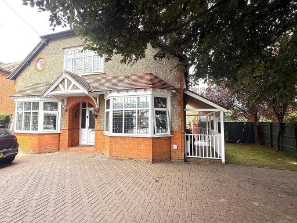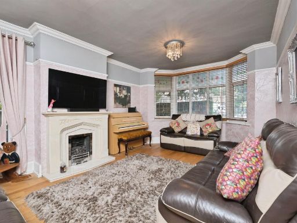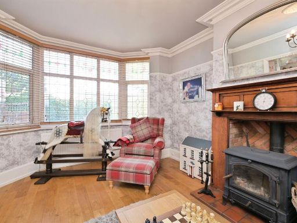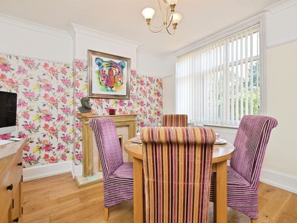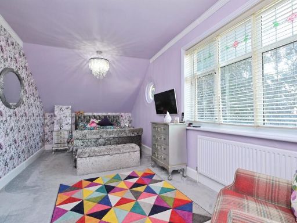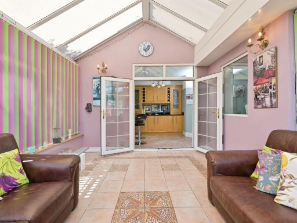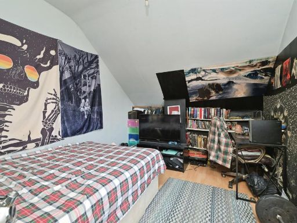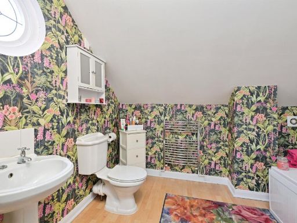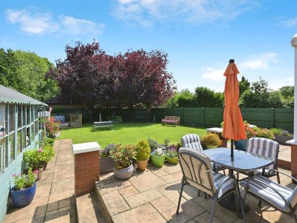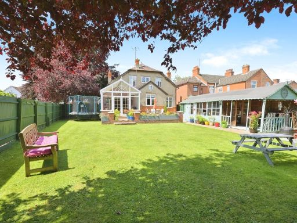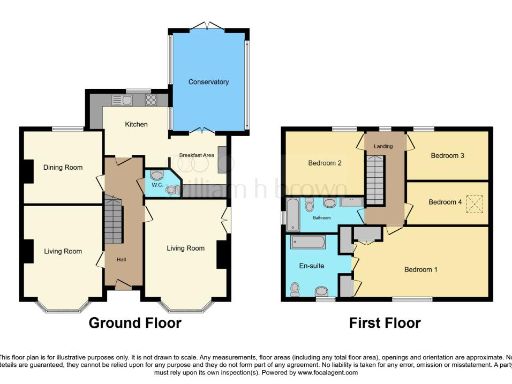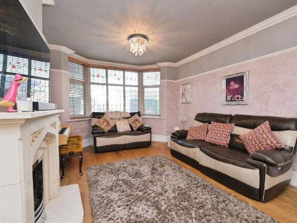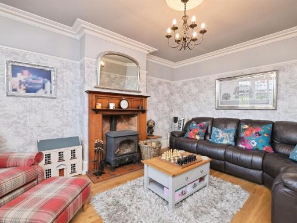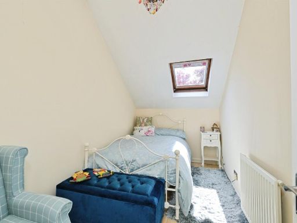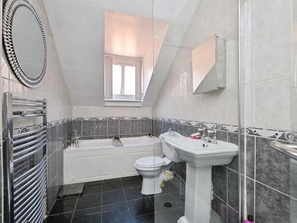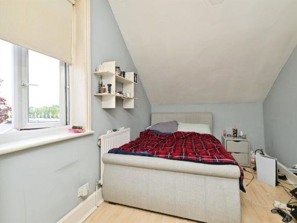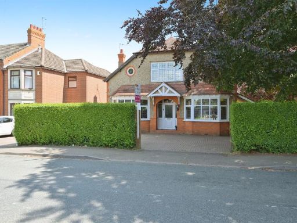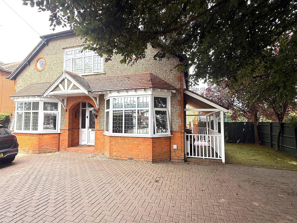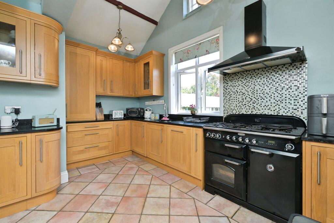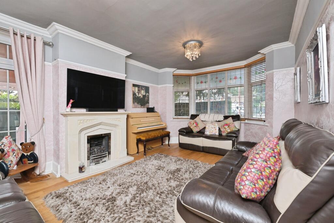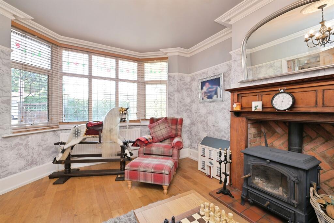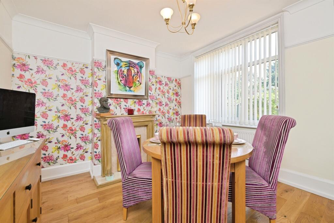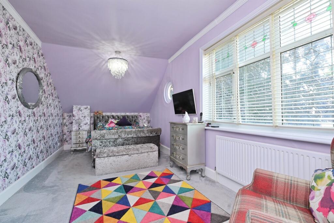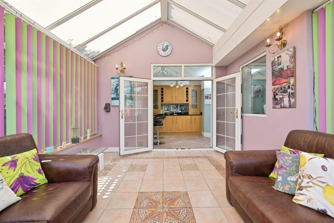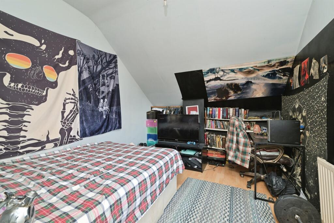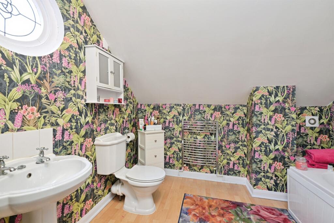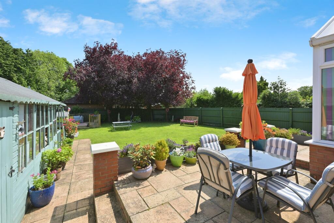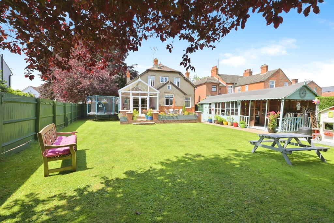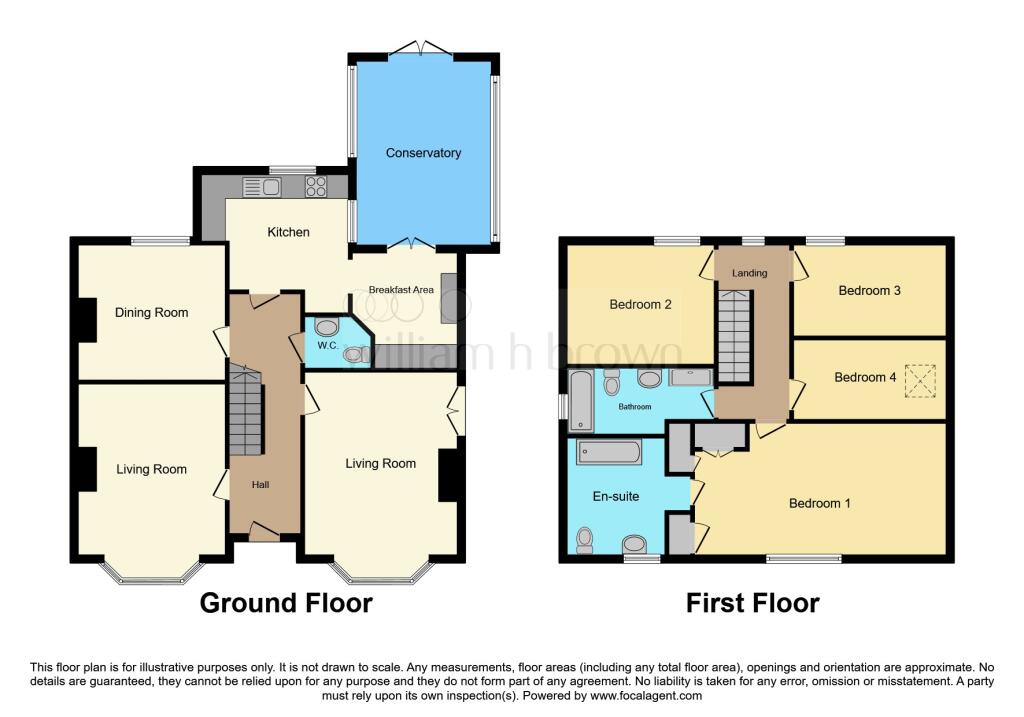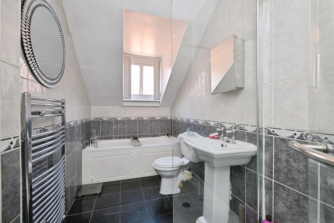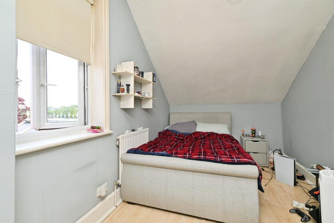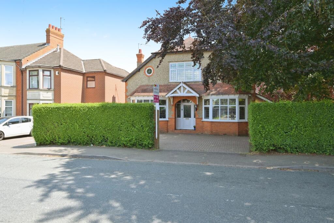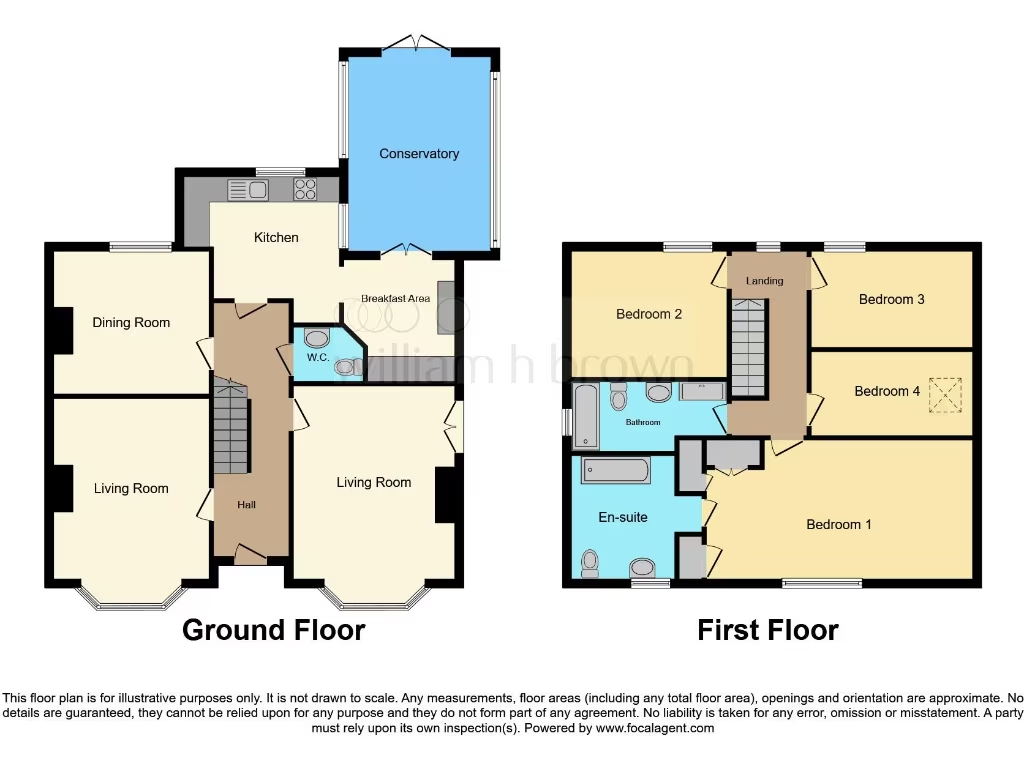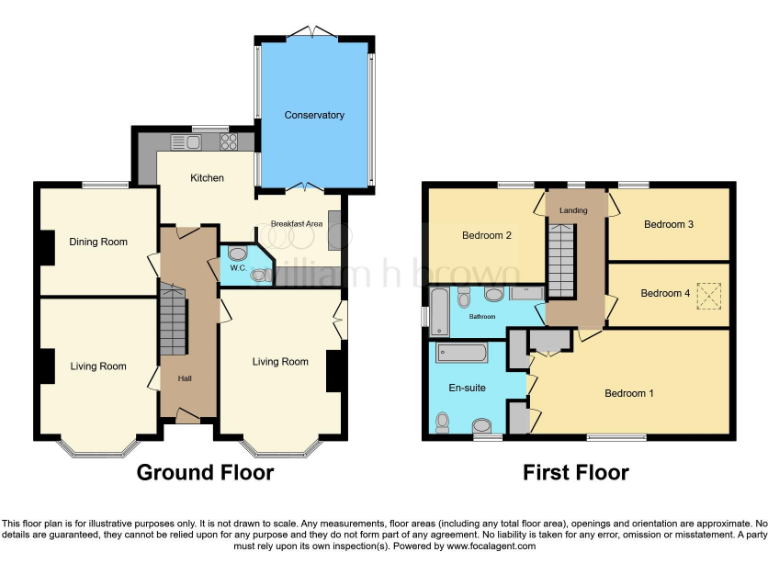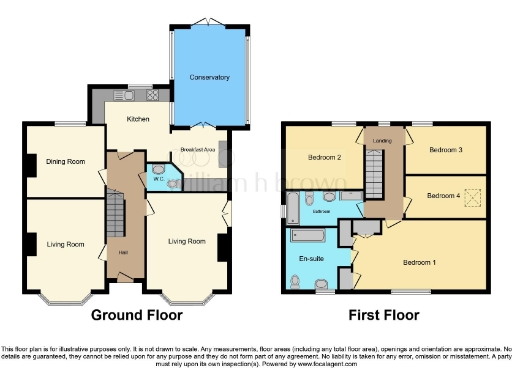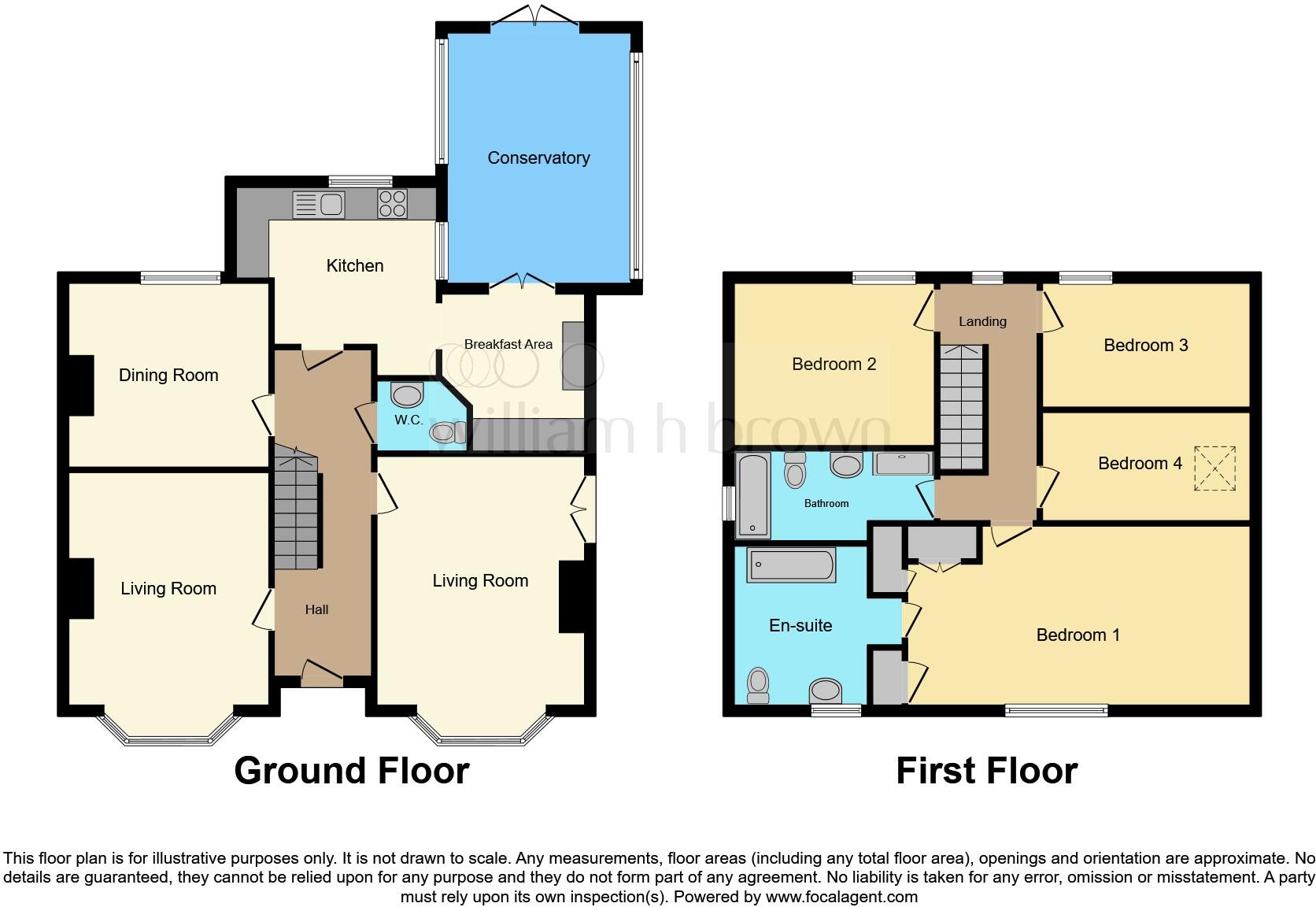Summary - 254 MAIN ROAD DUSTON NORTHAMPTON NN5 6PP
4 bed 2 bath Detached
Family‑focused layout with garden, summer house and gated parking near top schools.
Four double bedrooms with en‑suite to master
Vaulted kitchen/breakfast room and conservatory
Large plot: fully enclosed rear garden and summer house
Gated off‑street parking behind secure access
Solid brick construction (built 1922); likely no wall insulation
Modest total floor area (~862 sq ft) despite four bedrooms
Council tax above average; older‑house maintenance likely
Services/appliances untested—professional survey advised
This distinctive Tudor‑Revival detached house blends original 1920s character with modern convenience. The vaulted kitchen/breakfast room and conservatory create a bright family hub, while a separate lounge with log burner and a dining room preserve period charm. The property sits on a large plot with a fully enclosed rear garden, decked area and powered summer house.
Practical benefits include gated off‑street parking, an en‑suite to the master bedroom and fast broadband with excellent mobile signal. The house is located in a quiet, affluent suburb close to well‑rated primary and secondary schools and local amenities, making it well suited to families wanting space and convenience.
Buyers should note the property’s modest internal floor area (approximately 862 sq ft) despite four double bedrooms; room sizes feel medium. The building is solid brick as constructed, with assumed lack of wall insulation, and it was built in 1922—older‑house maintenance and upgrading (insulation, services) may be required. Council tax is above average.
A home inspection is recommended: services and appliances have not been tested and buyers should commission a survey. Viewed objectively, the house offers strong period character, generous outside space and family‑friendly layout, but budget for potential insulation, energy‑efficiency and routine upkeep works.
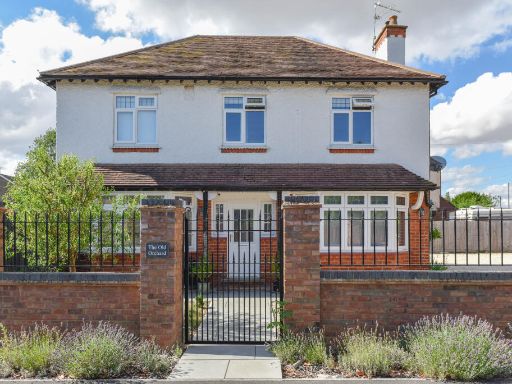 4 bedroom detached house for sale in Main Road, Northampton, NN5 — £625,000 • 4 bed • 2 bath • 1942 ft²
4 bedroom detached house for sale in Main Road, Northampton, NN5 — £625,000 • 4 bed • 2 bath • 1942 ft²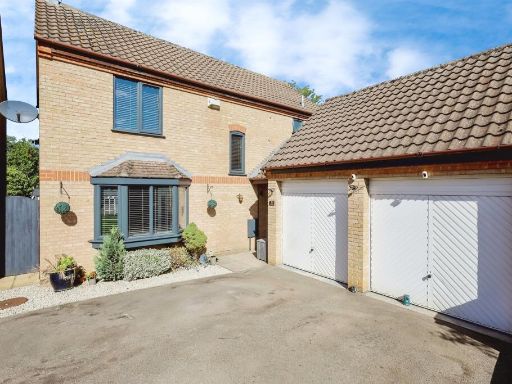 4 bedroom detached house for sale in Liberty Drive, Northampton, NN5 — £385,000 • 4 bed • 3 bath • 1034 ft²
4 bedroom detached house for sale in Liberty Drive, Northampton, NN5 — £385,000 • 4 bed • 3 bath • 1034 ft²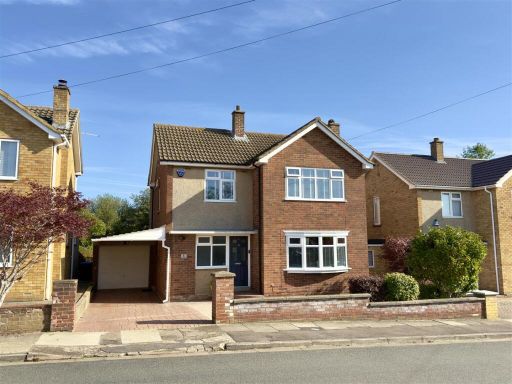 4 bedroom detached house for sale in Edgehill Road, Duston, Northampton NN5 — £400,000 • 4 bed • 2 bath • 1433 ft²
4 bedroom detached house for sale in Edgehill Road, Duston, Northampton NN5 — £400,000 • 4 bed • 2 bath • 1433 ft²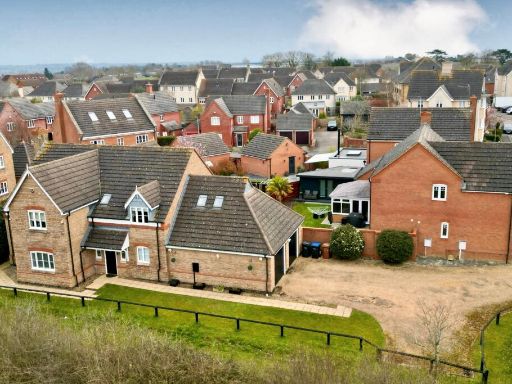 4 bedroom detached house for sale in St. Crispin Crescent, St Crispin, NN5 6GD, NN5 — £575,000 • 4 bed • 3 bath • 2032 ft²
4 bedroom detached house for sale in St. Crispin Crescent, St Crispin, NN5 6GD, NN5 — £575,000 • 4 bed • 3 bath • 2032 ft²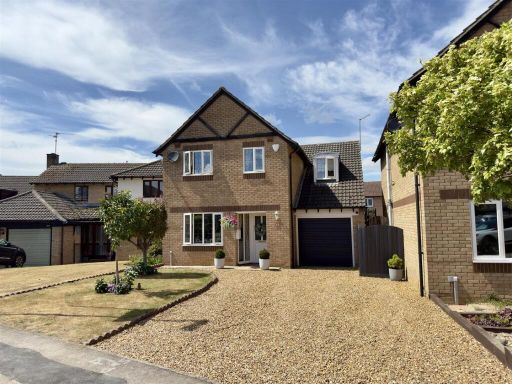 4 bedroom detached house for sale in Weggs Farm Road, Duston, Northampton NN5 — £400,000 • 4 bed • 2 bath • 1484 ft²
4 bedroom detached house for sale in Weggs Farm Road, Duston, Northampton NN5 — £400,000 • 4 bed • 2 bath • 1484 ft²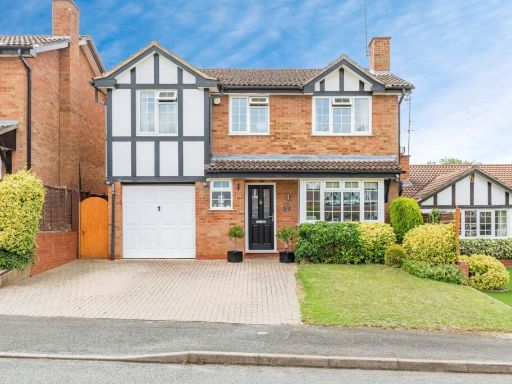 4 bedroom detached house for sale in Knighton Close, Northampton, Northamptonshire, NN5 — £445,000 • 4 bed • 3 bath • 1485 ft²
4 bedroom detached house for sale in Knighton Close, Northampton, Northamptonshire, NN5 — £445,000 • 4 bed • 3 bath • 1485 ft²