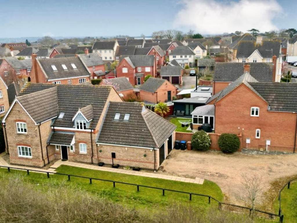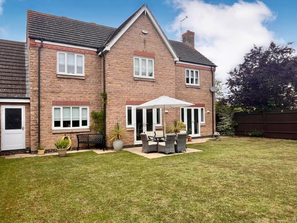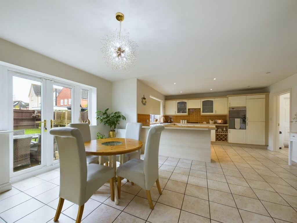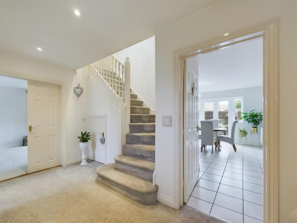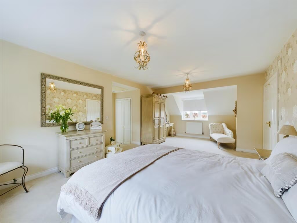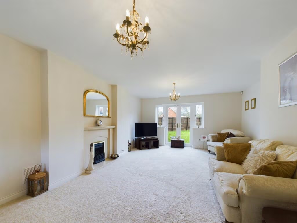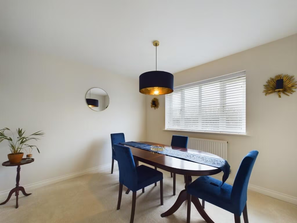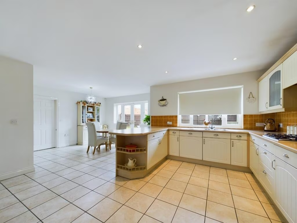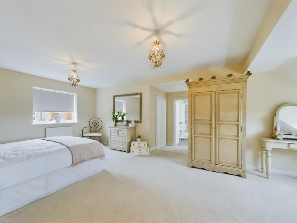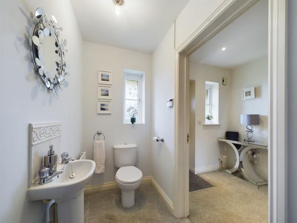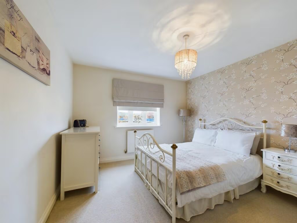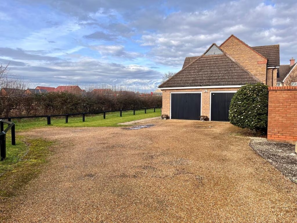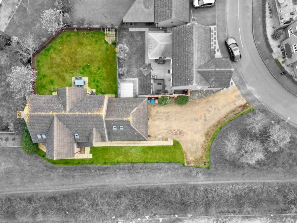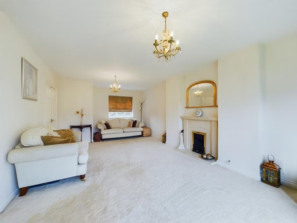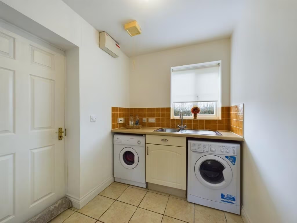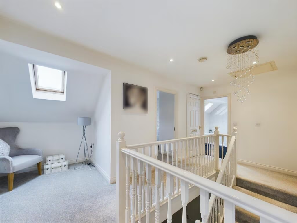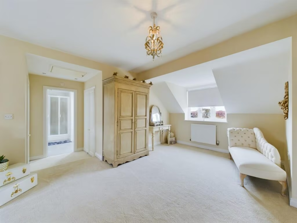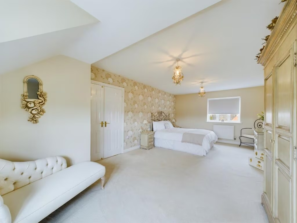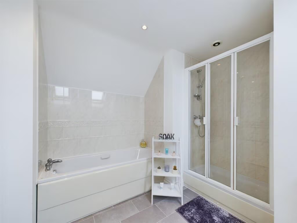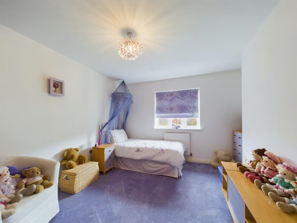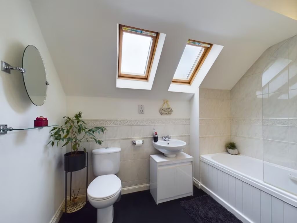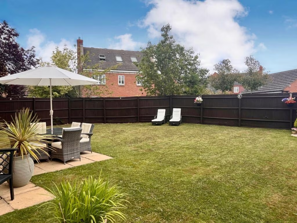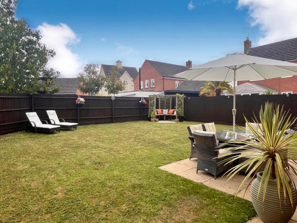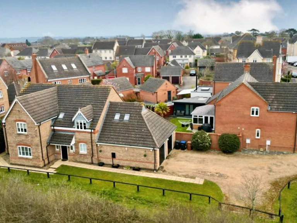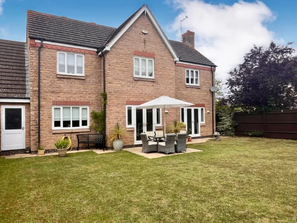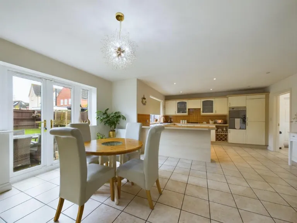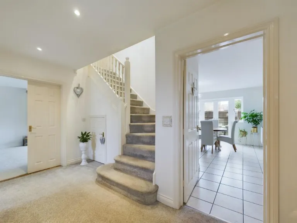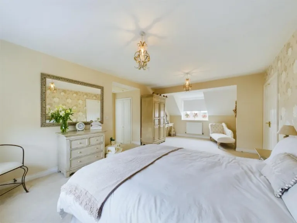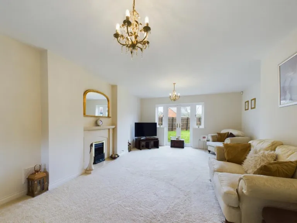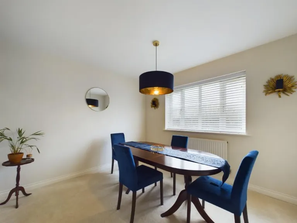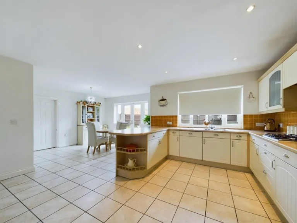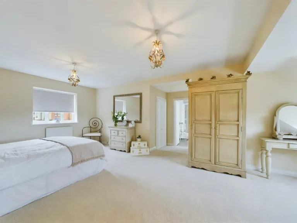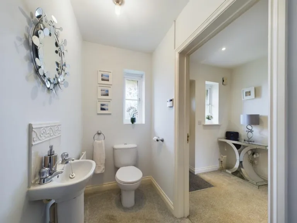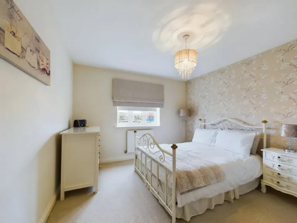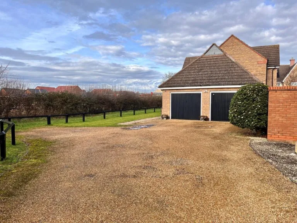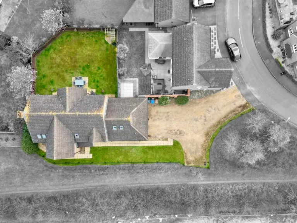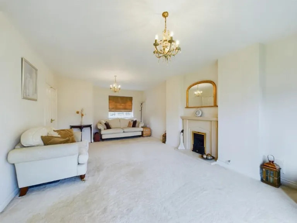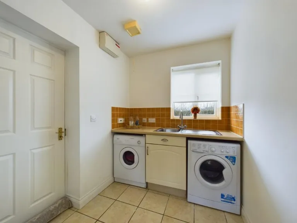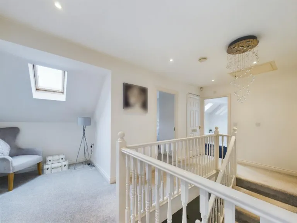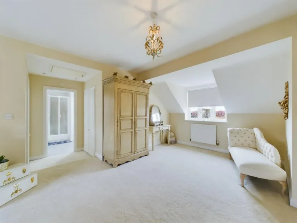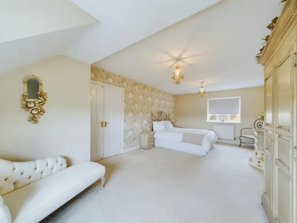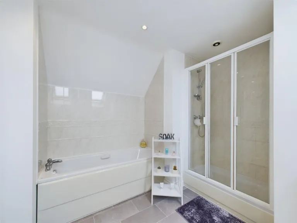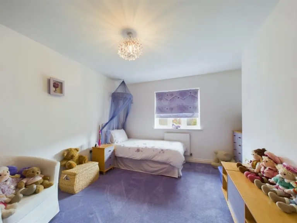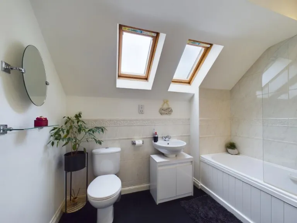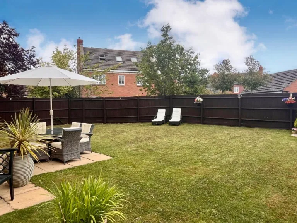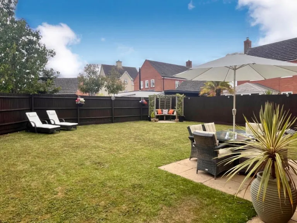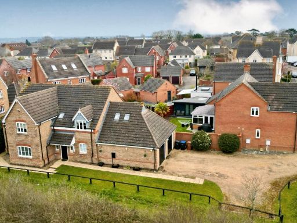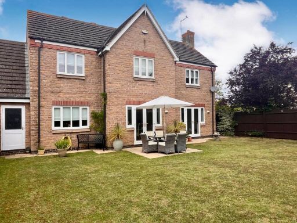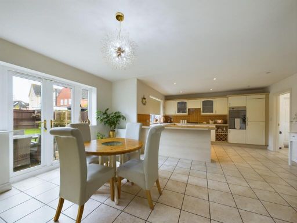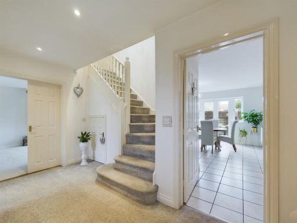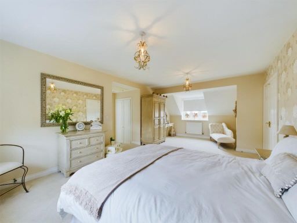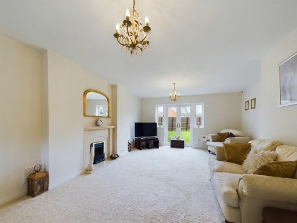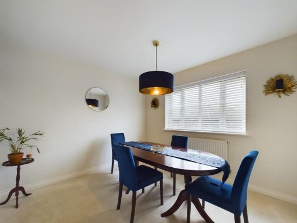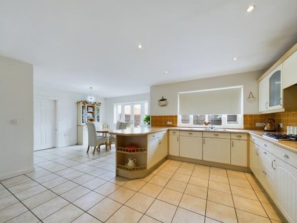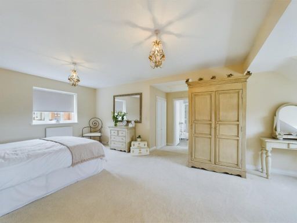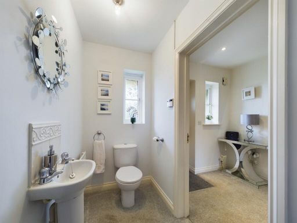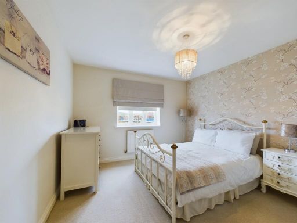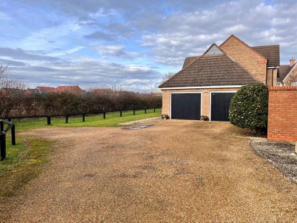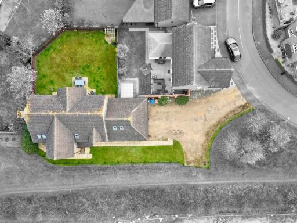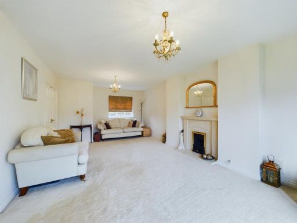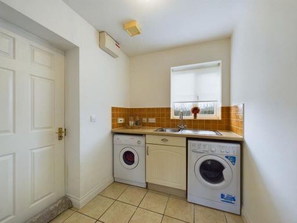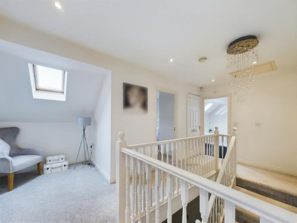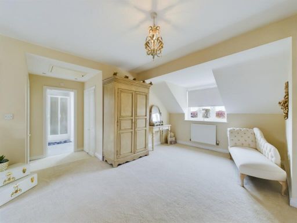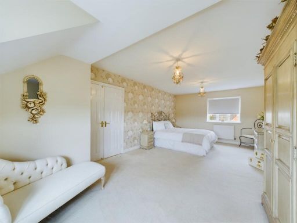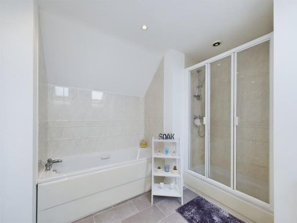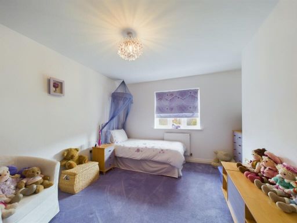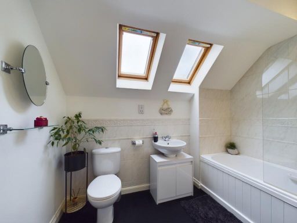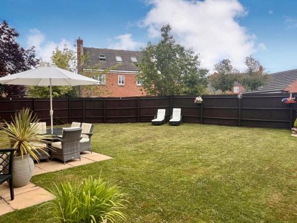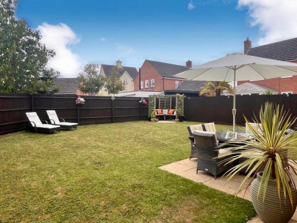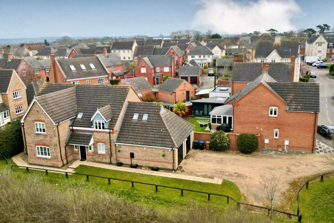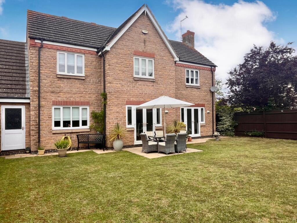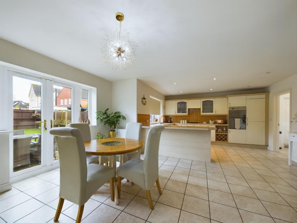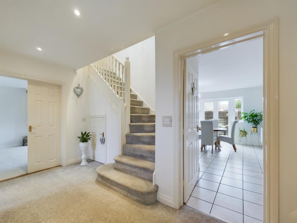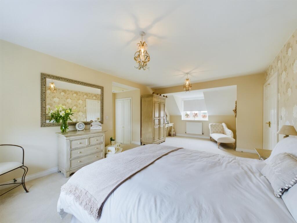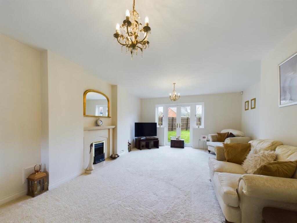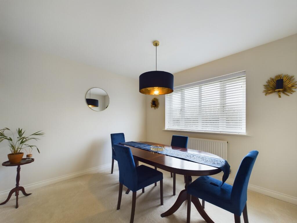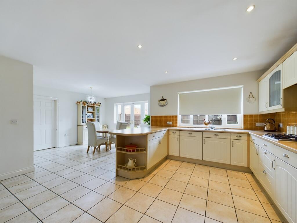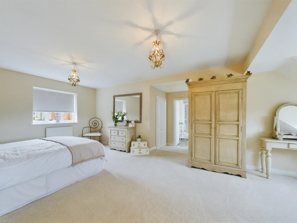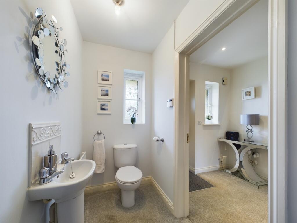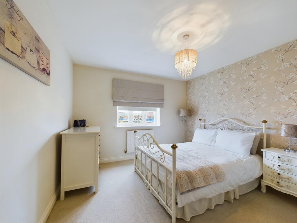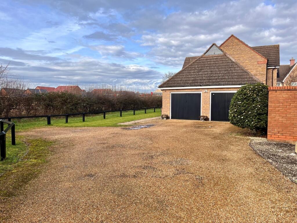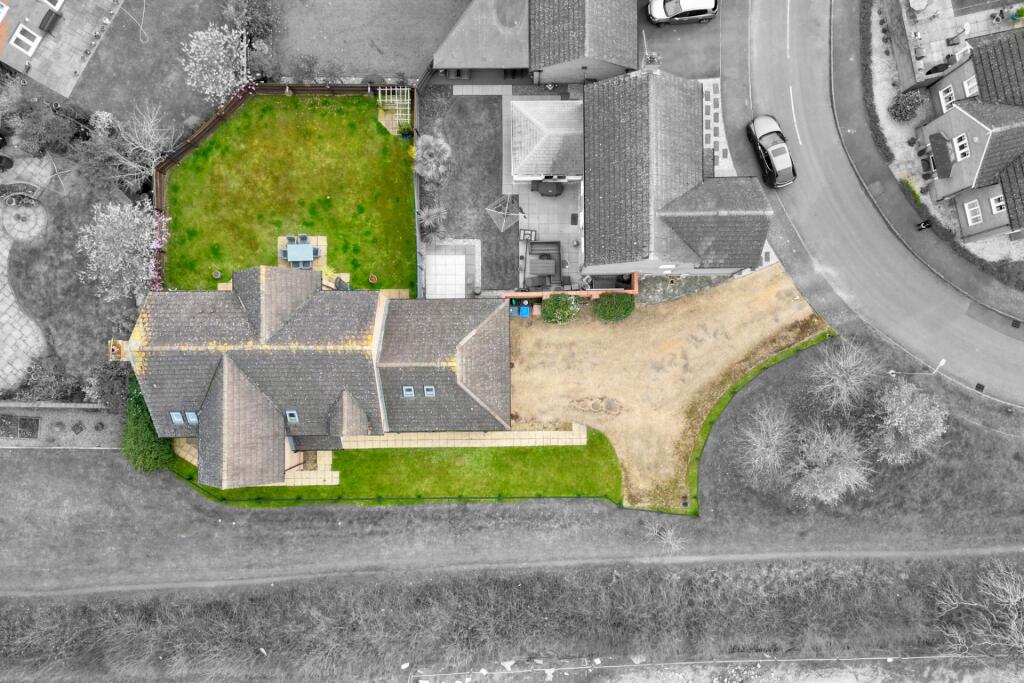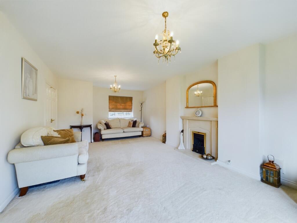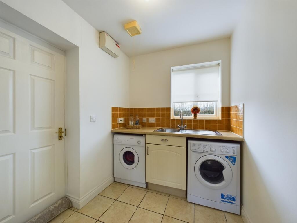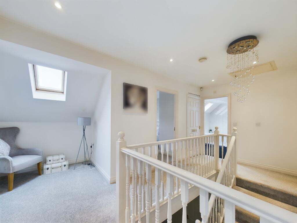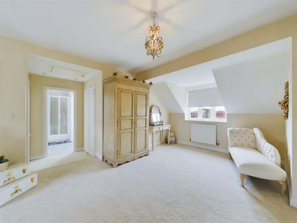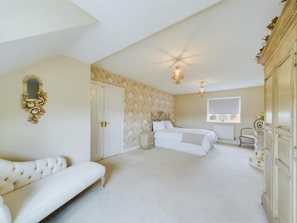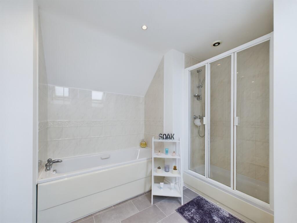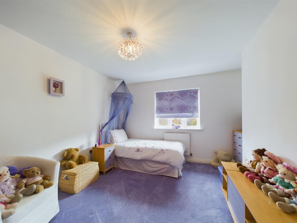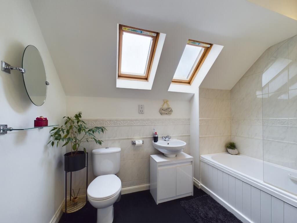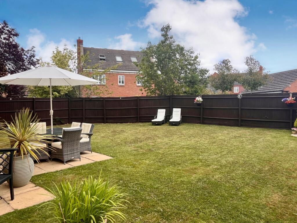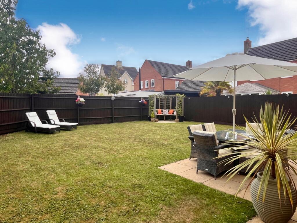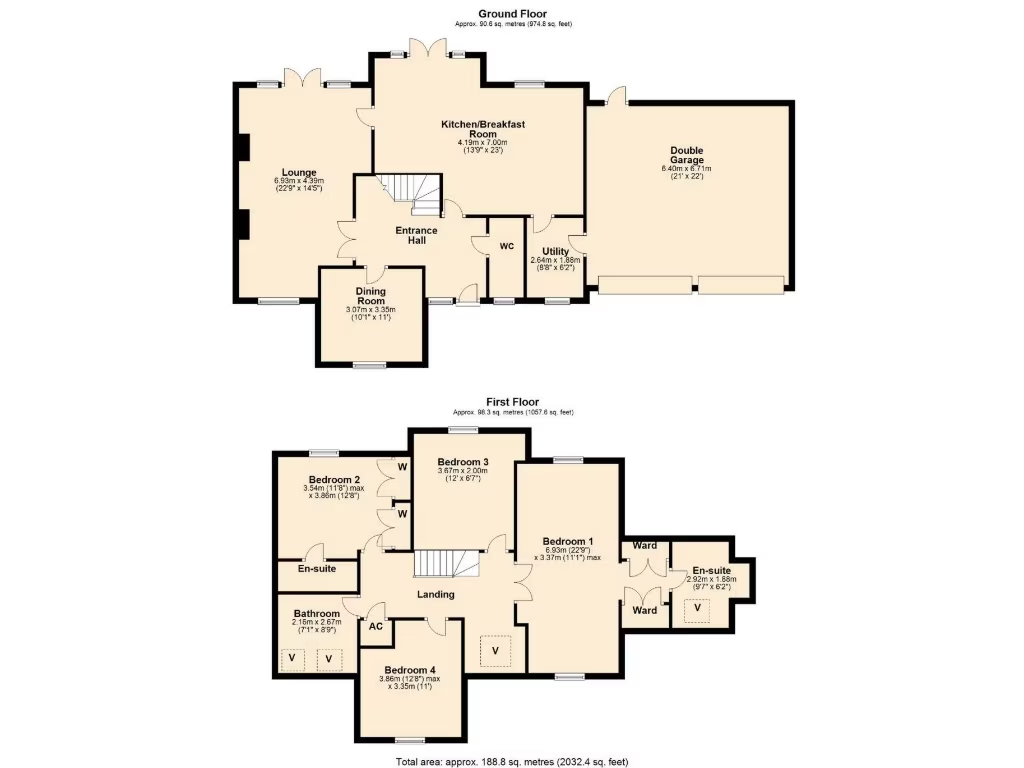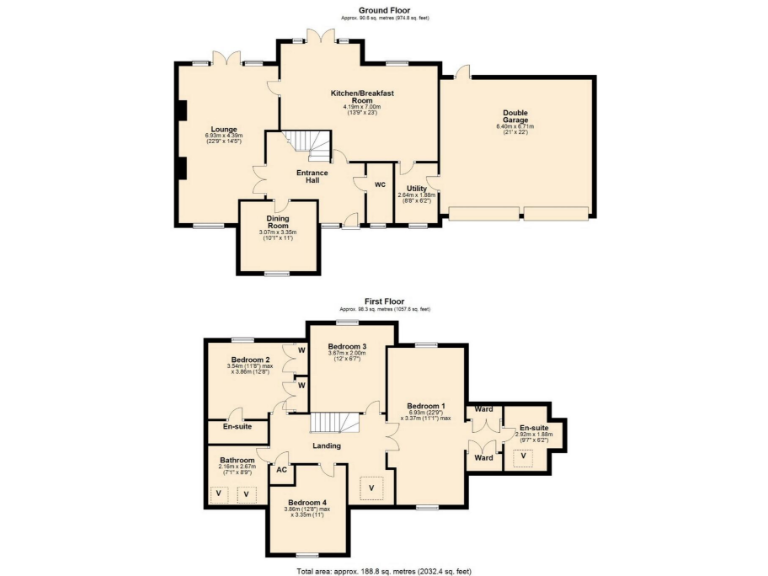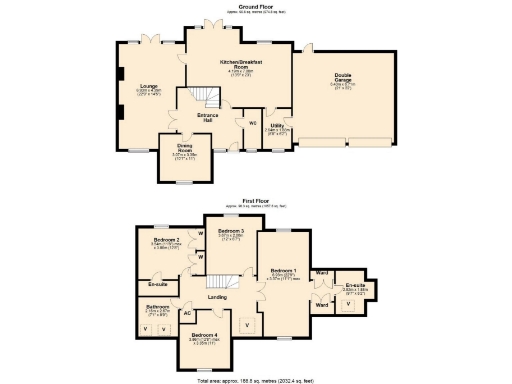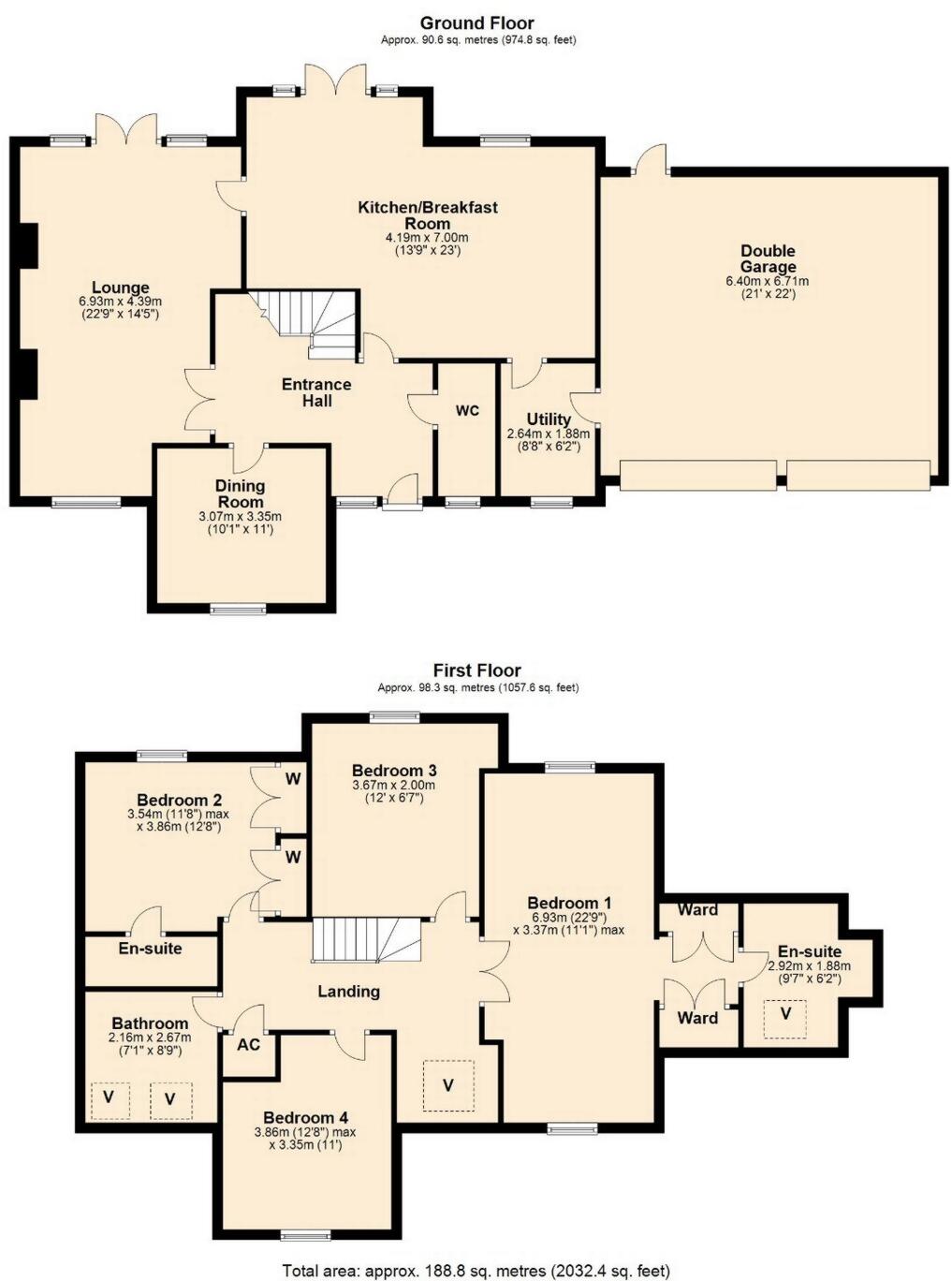Summary - 22 ST CRISPIN CRESCENT NORTHAMPTON NN5 6GD
4 bed 3 bath Detached
Generous rooms, large garden and ample parking for modern family life.
Four double bedrooms with two en-suites and contemporary family bathroom
Large 23’ kitchen/breakfast room ideal for family dining and entertaining
22’9” lounge with garden-facing double doors for indoor–outdoor living
Double garage with internal access plus wide driveway and turning space
Large rear garden with two paved seating areas and mainly lawn
Stone-built, double-glazed; constructed circa 1996–2002
EPC D and Council Tax Band G — higher running and tax costs
Cavity walls assumed without insulation; energy improvements recommended
This substantial four-bedroom detached house offers generous family living across well-proportioned rooms and a large garden. The 23’ kitchen/breakfast room and 22’9” lounge with doors to the garden provide easy indoor–outdoor flow, while a separate dining room and utility add everyday practicality. Two bedrooms have built-in wardrobes and en-suite shower rooms, plus a contemporary family bathroom for the remaining bedrooms.
Practical strengths include a long driveway with turning space, an internal-access double garage and mains gas central heating. The property is stone-built and double-glazed, benefitting from fast broadband and excellent mobile signal — useful for home working and family connectivity. Local schools rated Good and a multi-ethnic professional neighbourhood make this a convenient family location.
Notable points to consider: the property currently has an EPC rating of D and sits in Council Tax Band G, so running costs will be higher than average. The cavity walls are recorded as having no insulation (assumed), presenting an opportunity to improve energy performance and reduce future bills. EV charging availability and a few other details are recorded as ‘ask agent’.
Overall, this home suits families seeking roomy, comfortable accommodation with strong garden and parking provision, while buyers should allow for manageable energy-efficiency improvements and higher council tax costs.
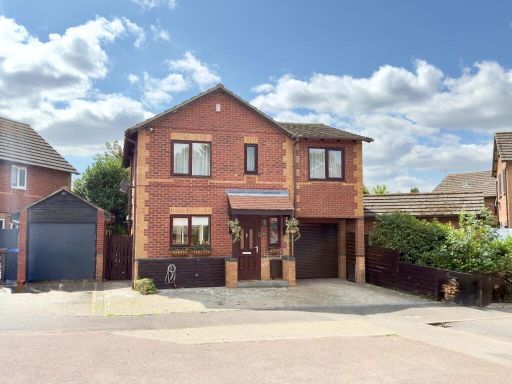 4 bedroom detached house for sale in Limoges Court, Duston, Northampton NN5 — £425,000 • 4 bed • 2 bath • 1344 ft²
4 bedroom detached house for sale in Limoges Court, Duston, Northampton NN5 — £425,000 • 4 bed • 2 bath • 1344 ft²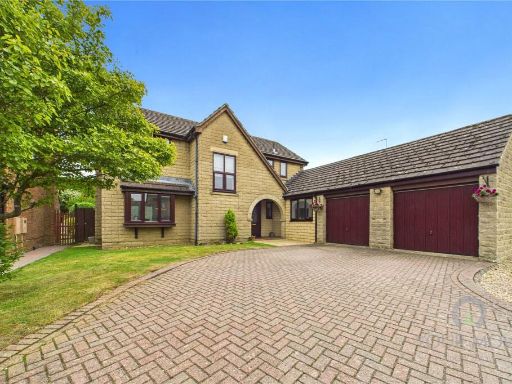 4 bedroom detached house for sale in Vincent Close, Duston, Northampton, Northamptonshire, NN5 — £549,995 • 4 bed • 2 bath • 1774 ft²
4 bedroom detached house for sale in Vincent Close, Duston, Northampton, Northamptonshire, NN5 — £549,995 • 4 bed • 2 bath • 1774 ft²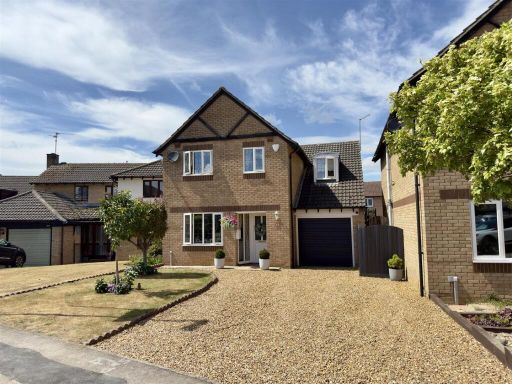 4 bedroom detached house for sale in Weggs Farm Road, Duston, Northampton NN5 — £400,000 • 4 bed • 2 bath • 1484 ft²
4 bedroom detached house for sale in Weggs Farm Road, Duston, Northampton NN5 — £400,000 • 4 bed • 2 bath • 1484 ft²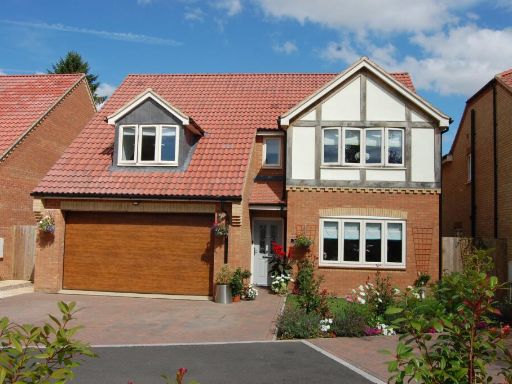 4 bedroom detached house for sale in Rose Gardens, Booth Lane South, NN3 3EW, NN3 — £585,000 • 4 bed • 3 bath • 2825 ft²
4 bedroom detached house for sale in Rose Gardens, Booth Lane South, NN3 3EW, NN3 — £585,000 • 4 bed • 3 bath • 2825 ft²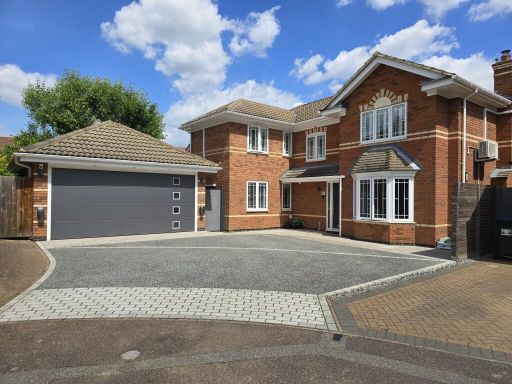 5 bedroom detached house for sale in Excalibur Close, Northampton, NN5 4BJ, NN5 — £710,000 • 5 bed • 3 bath • 2081 ft²
5 bedroom detached house for sale in Excalibur Close, Northampton, NN5 4BJ, NN5 — £710,000 • 5 bed • 3 bath • 2081 ft²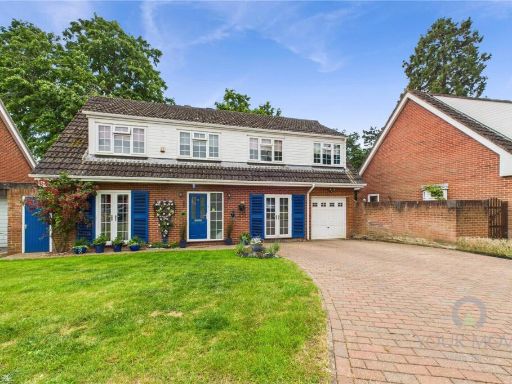 5 bedroom detached house for sale in Belvedere Close, Dallington, Northampton, Northamptonshire, NN5 — £625,000 • 5 bed • 2 bath • 2022 ft²
5 bedroom detached house for sale in Belvedere Close, Dallington, Northampton, Northamptonshire, NN5 — £625,000 • 5 bed • 2 bath • 2022 ft²