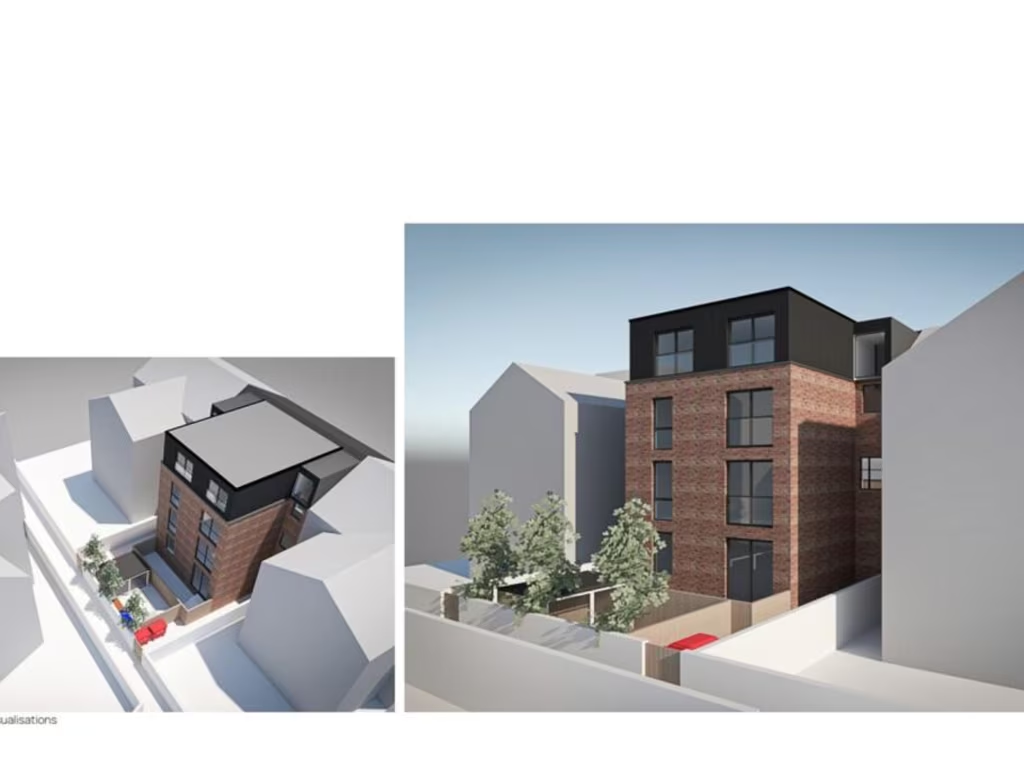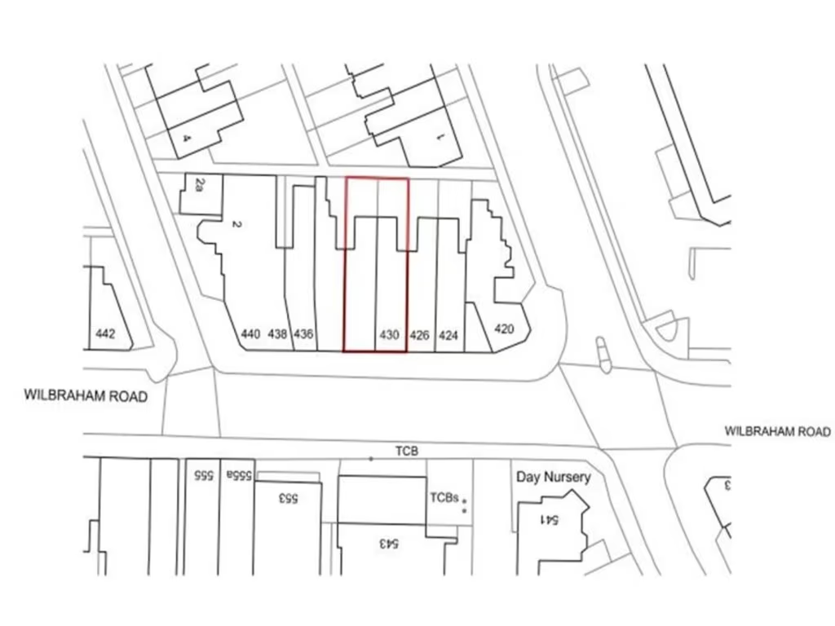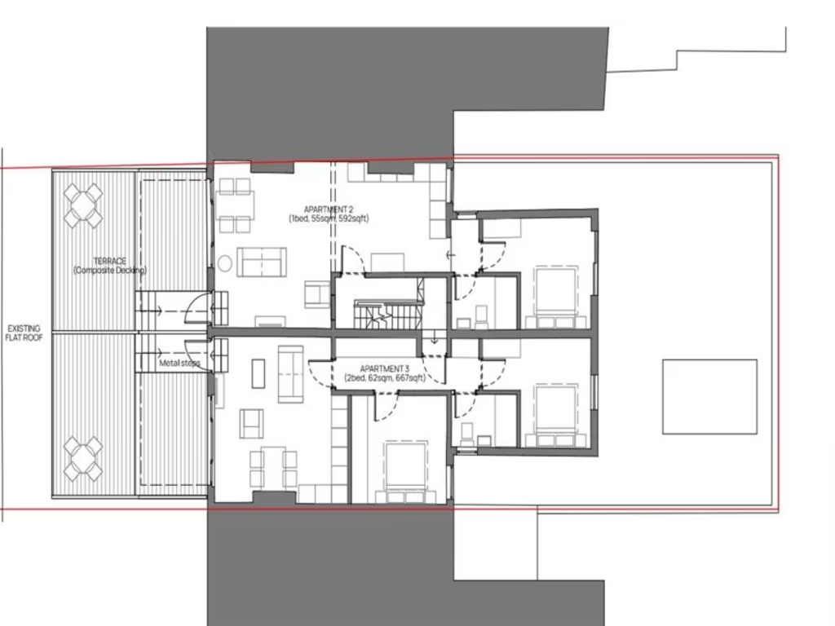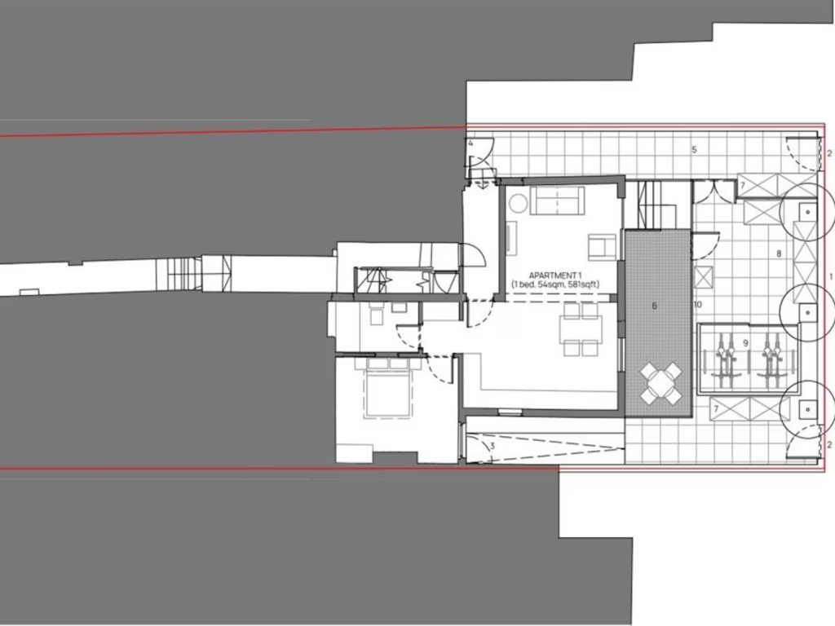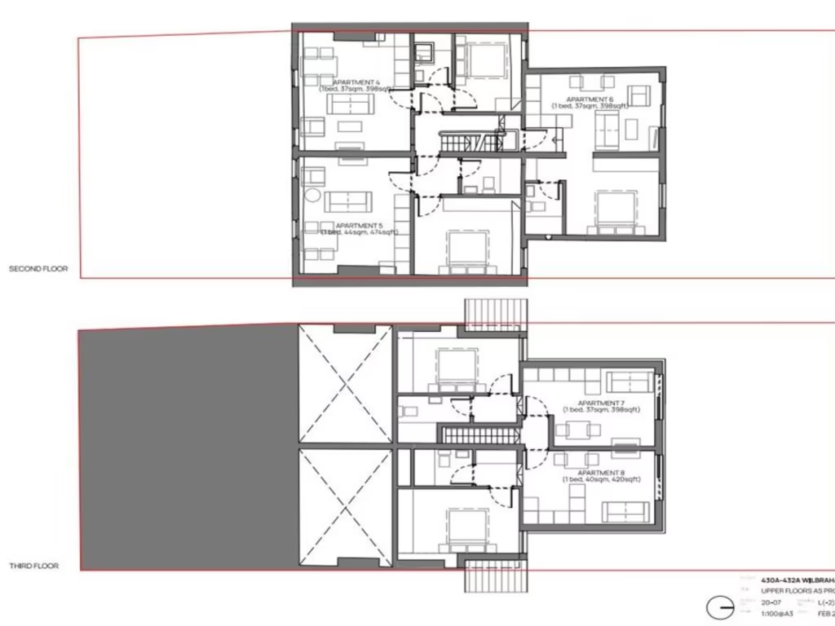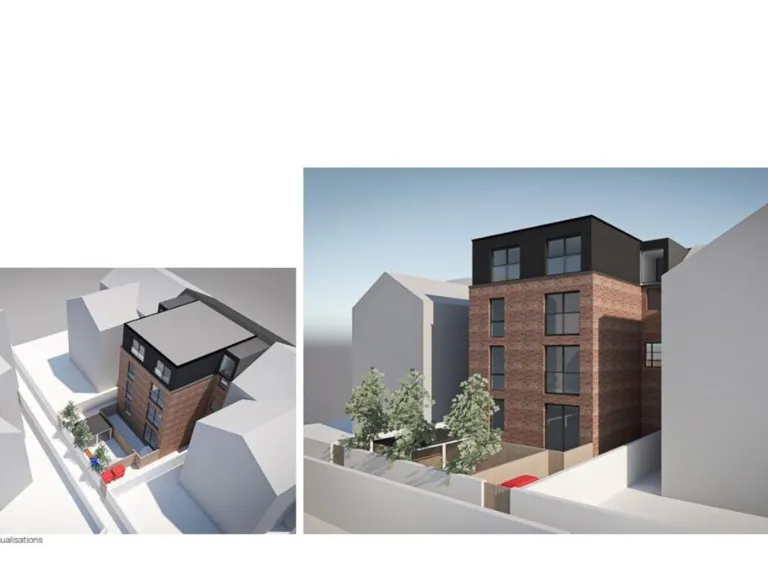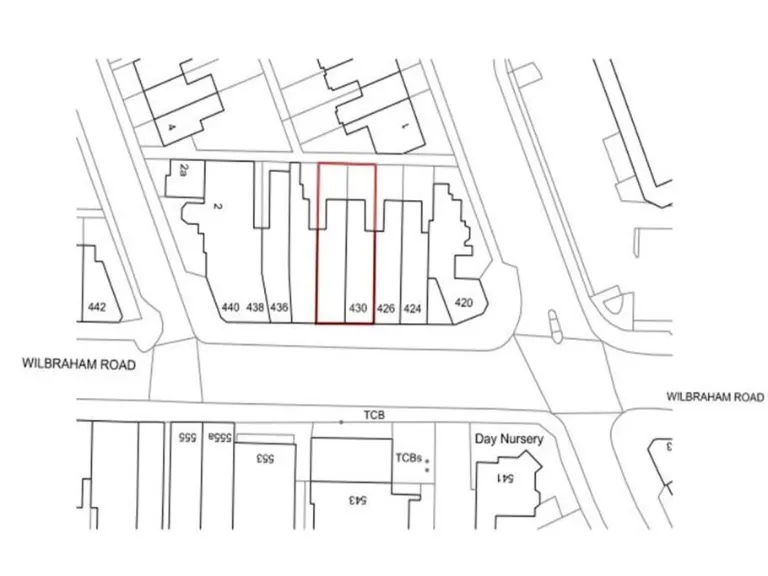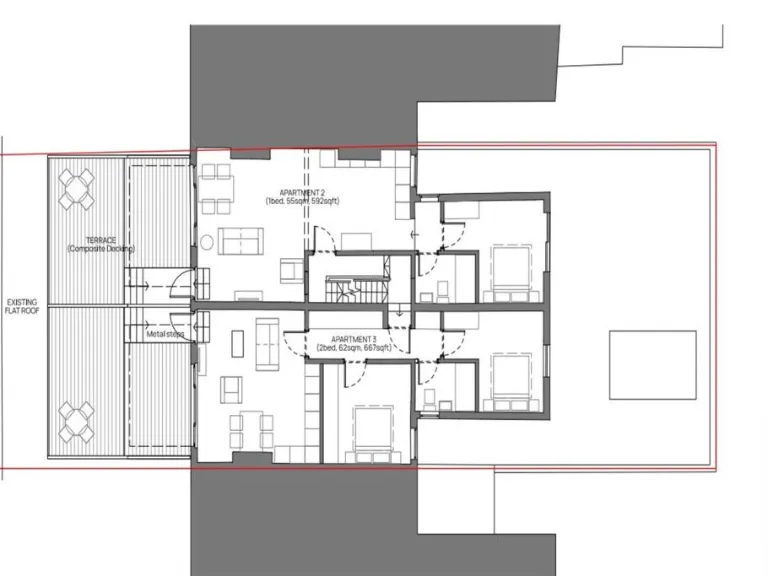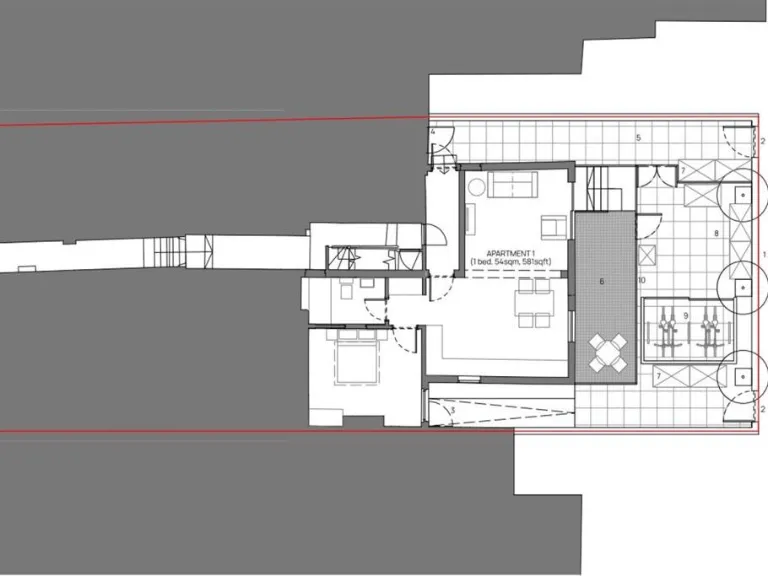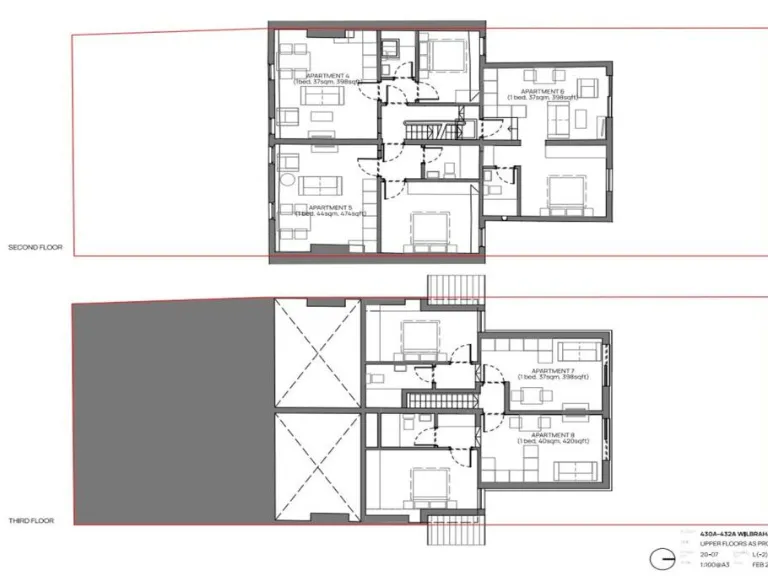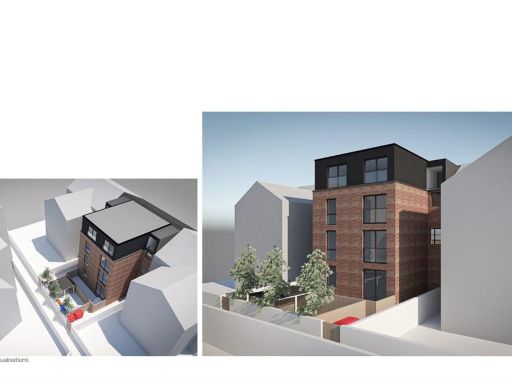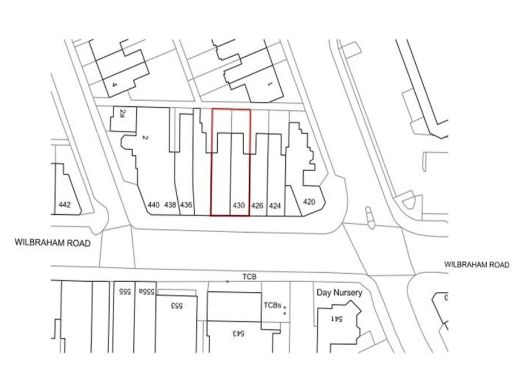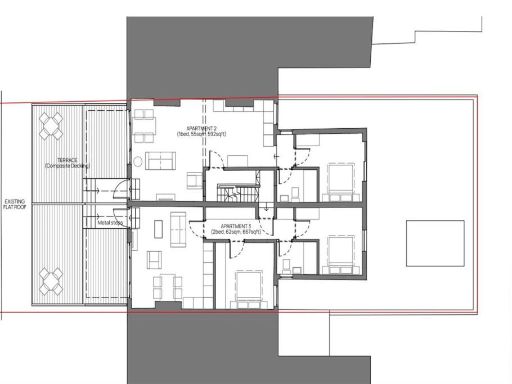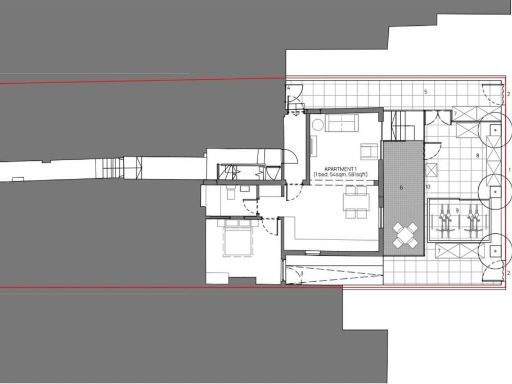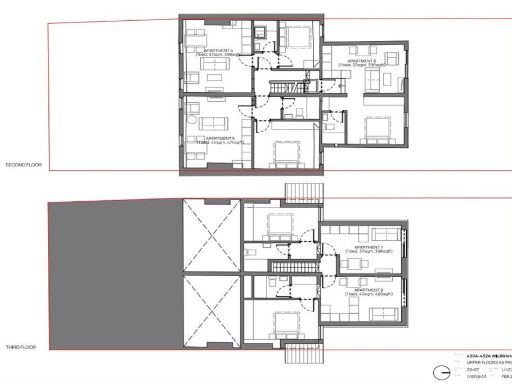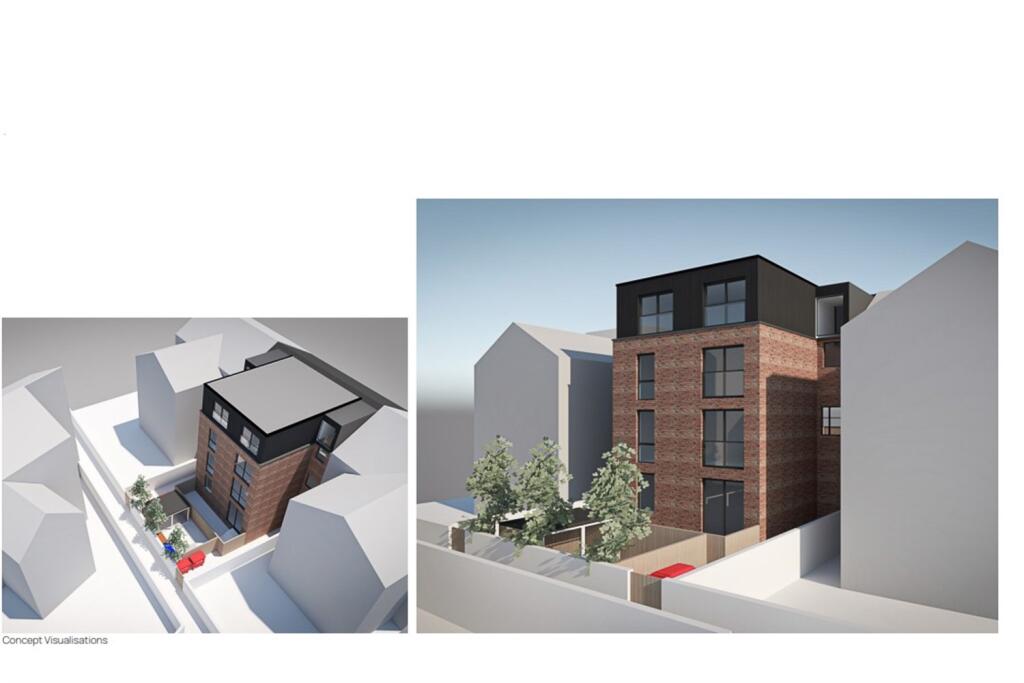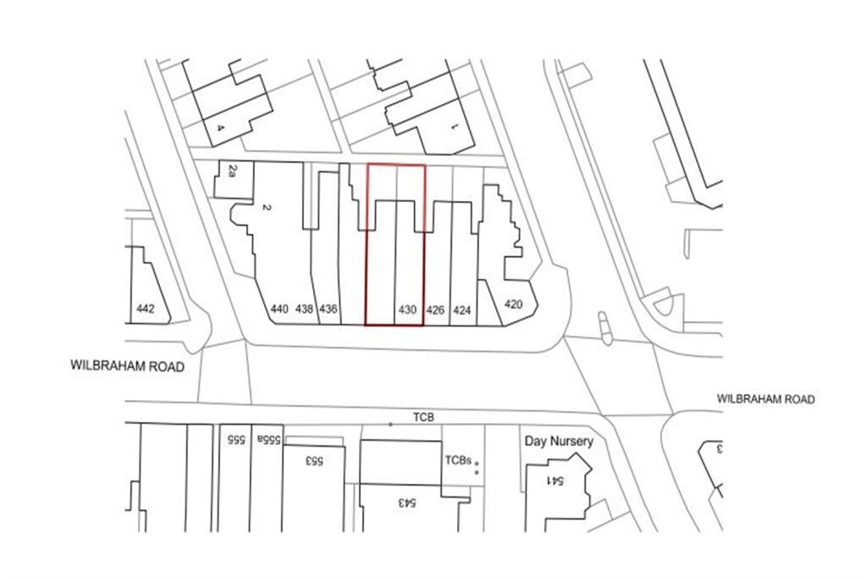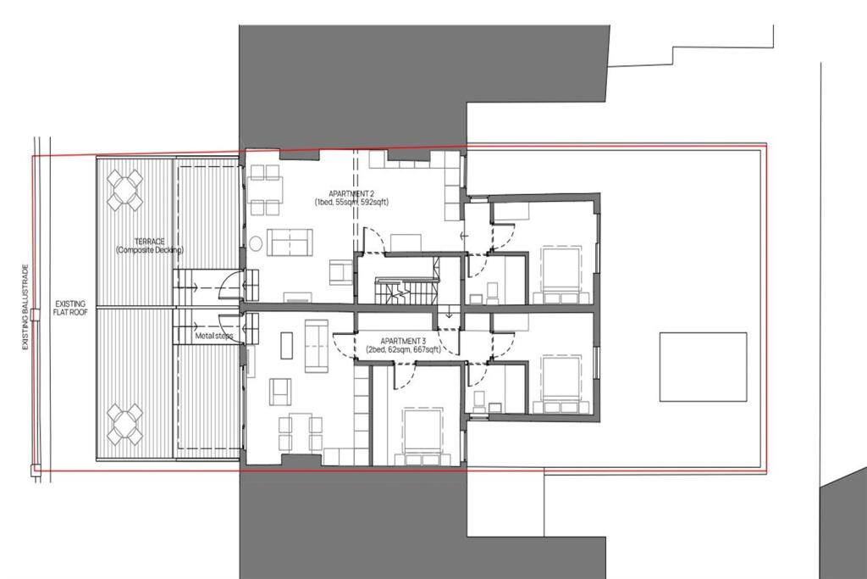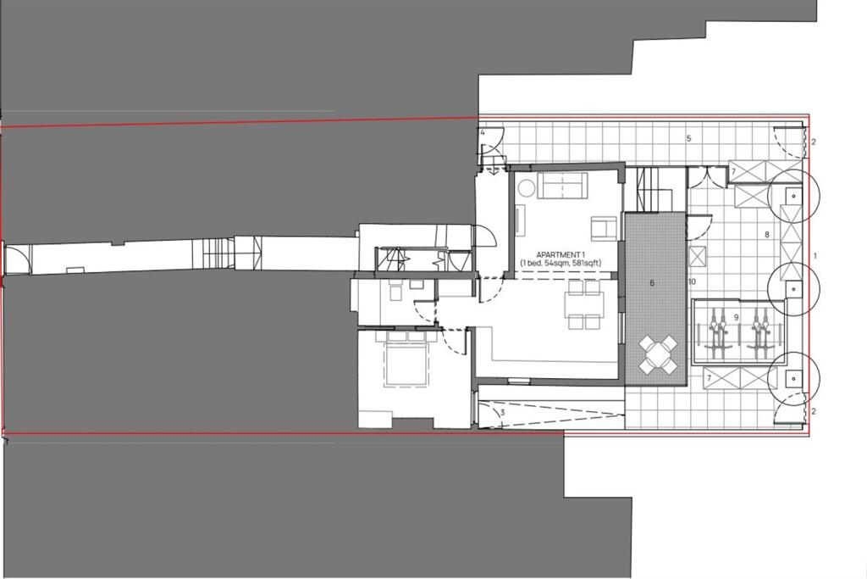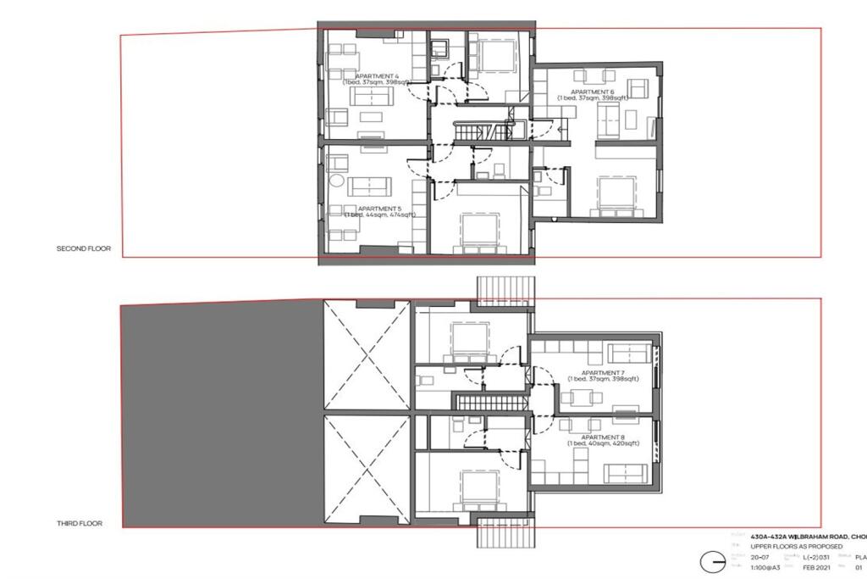Summary - 432A WILBRAHAM ROAD MANCHESTER M21 0AS
4 bed 1 bath Plot
Prime Chorlton plot with detailed planning for eight apartments — ready for developer delivery..
Detailed planning permission for eight apartments (ref 141996/FO/2025)\nThird-floor rear extension and two south-facing terraces approved\nFreehold sale; total gross area approximately 4,429 sq ft\nClose: 140m to Chorlton tram; excellent broadband and mobile signal\nNo CIL/Section 106 advised (buyers must verify with council)\nSmall plot and limited on-site space may constrain logistics\nLocated in an area of higher deprivation — consider rental demand mix\nMains services nearby; buyers should confirm utility connections
A rare central-Chorlton development plot with detailed planning permission for eight self-contained apartments across four storeys. The consent (Manchester City Council ref 141996/FO/2025, granted Jan 2025) includes a third-floor rear roof extension, two south-facing first-floor terraces, bin store and cycle storage — essential fit-for-purpose elements for lettings or resale.
The building footprint is larger than expected for the address and offers a total gross area of about 4,429 sq ft. The approved layout provides seven one-bedroom units and one two-bedroom unit, plus a ground-floor private garden terrace and two dedicated roof terraces — a mix attractive to single professionals, young couples and the strong local rental market.
Practical considerations are straightforward: freehold sale, mains services available nearby, no CIL/Section 106 advised (buyers should verify). The site sits 140 metres from Chorlton tram station with fast links into Manchester, and benefits from excellent broadband and mobile signal — strong operational advantages for long-term lettings.
Notable risks and costs are clear: the plot is small and in a deprived area, so on-site working space and parking are limited and refurbishment/construction costs will be material. Purchasers should allow for build costs, statutory checks, and utility connections before marketing completed units.
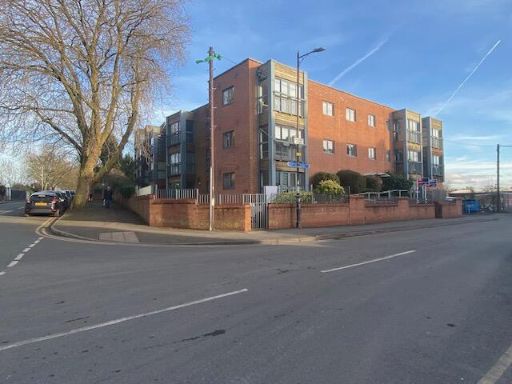 Commercial development for sale in Albany Road, Manchester, Greater Manchester, M21 — £350,000 • 1 bed • 1 bath
Commercial development for sale in Albany Road, Manchester, Greater Manchester, M21 — £350,000 • 1 bed • 1 bath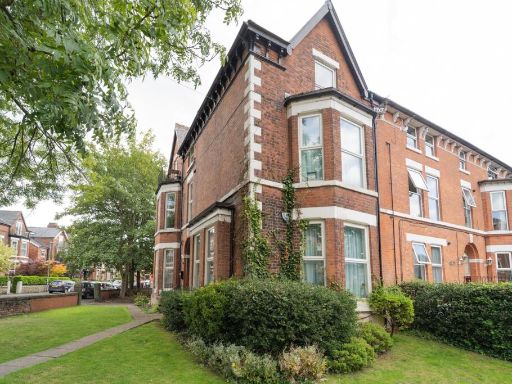 5 bedroom semi-detached house for sale in York Road, Chorlton, M21 — £800,000 • 5 bed • 4 bath • 748 ft²
5 bedroom semi-detached house for sale in York Road, Chorlton, M21 — £800,000 • 5 bed • 4 bath • 748 ft²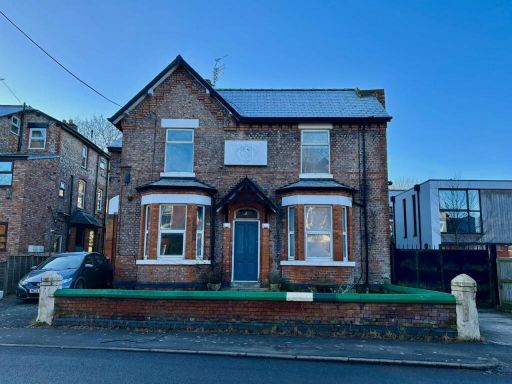 Commercial development for sale in Irish Association Social Club, 17 High Lane, Manchester, M21 9DJ, M21 — £1,000,000 • 1 bed • 1 bath • 10125 ft²
Commercial development for sale in Irish Association Social Club, 17 High Lane, Manchester, M21 9DJ, M21 — £1,000,000 • 1 bed • 1 bath • 10125 ft²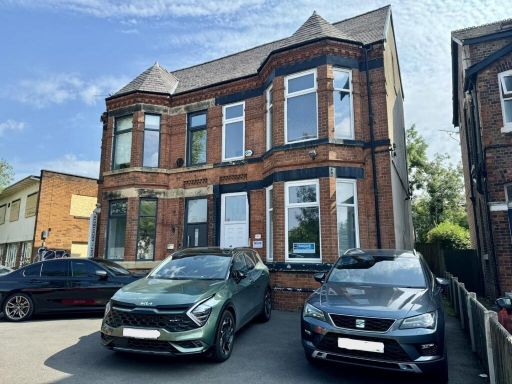 5 bedroom semi-detached house for sale in Manchester Road, Chorlton, M21 — £510,000 • 5 bed • 2 bath • 2060 ft²
5 bedroom semi-detached house for sale in Manchester Road, Chorlton, M21 — £510,000 • 5 bed • 2 bath • 2060 ft²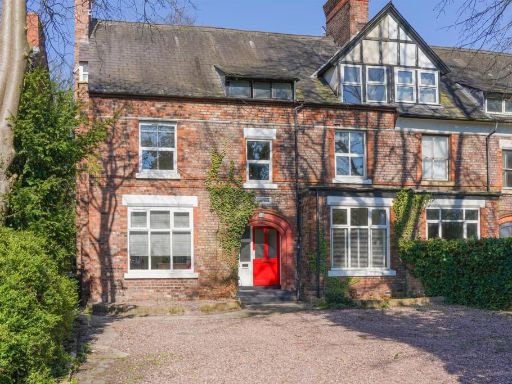 7 bedroom semi-detached house for sale in Manchester Road, Chorlton, M21 — £795,000 • 7 bed • 5 bath • 1894 ft²
7 bedroom semi-detached house for sale in Manchester Road, Chorlton, M21 — £795,000 • 7 bed • 5 bath • 1894 ft²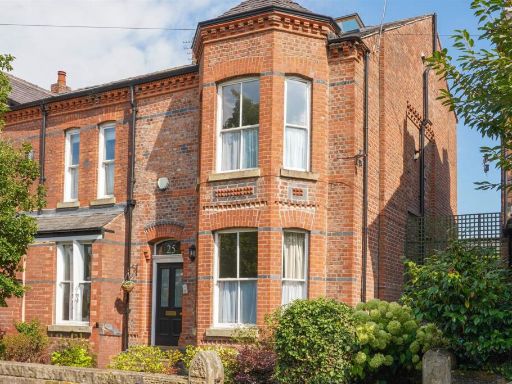 3 bedroom semi-detached house for sale in Stockton Road, Chorlton Green, M21 — £650,000 • 3 bed • 3 bath • 1288 ft²
3 bedroom semi-detached house for sale in Stockton Road, Chorlton Green, M21 — £650,000 • 3 bed • 3 bath • 1288 ft²