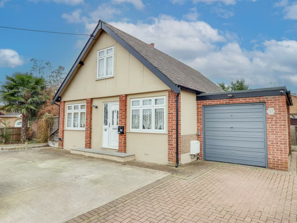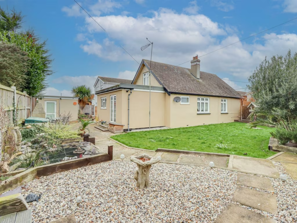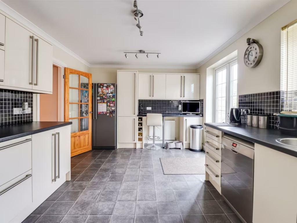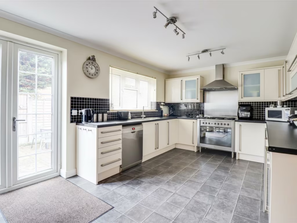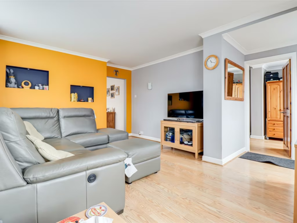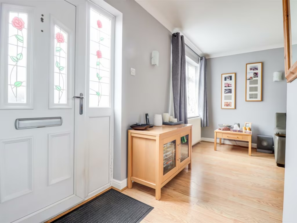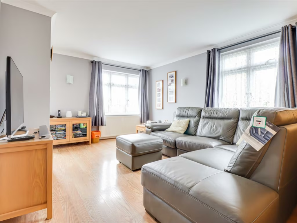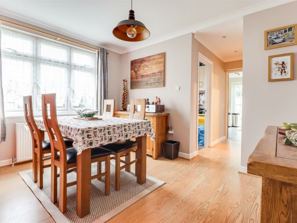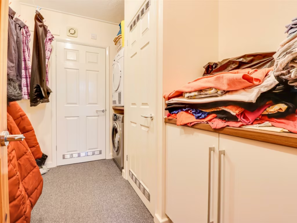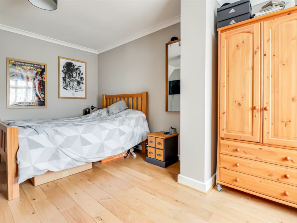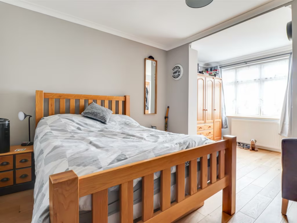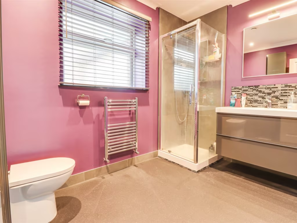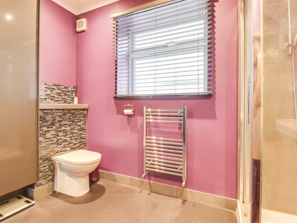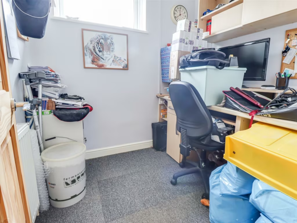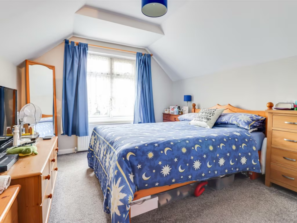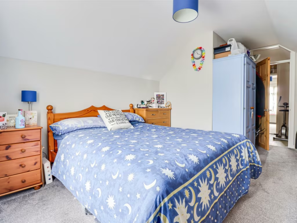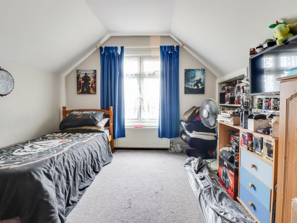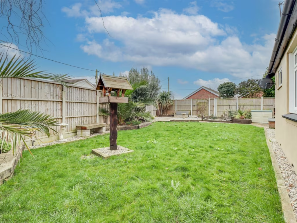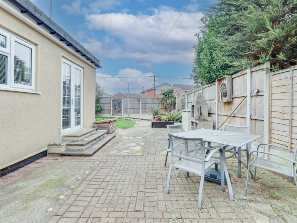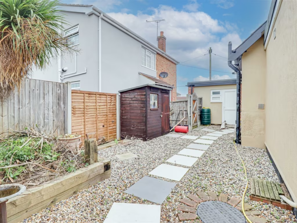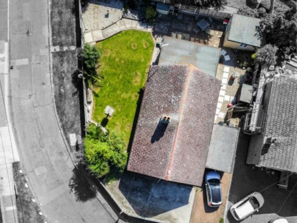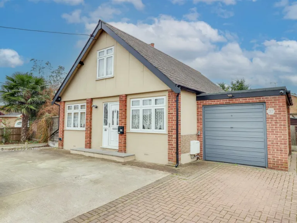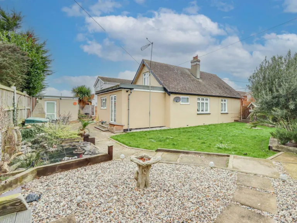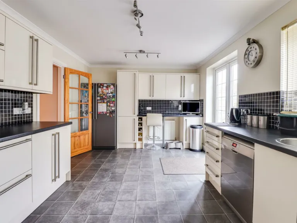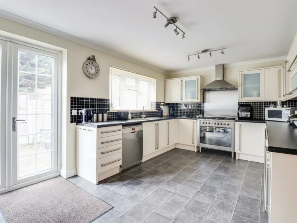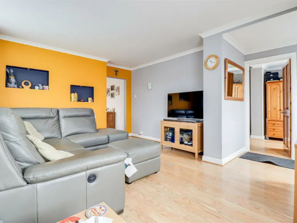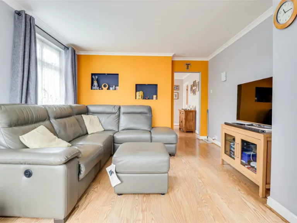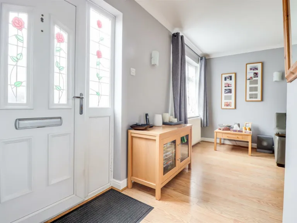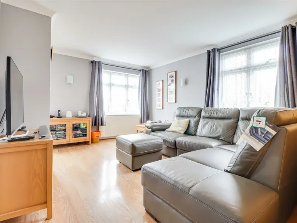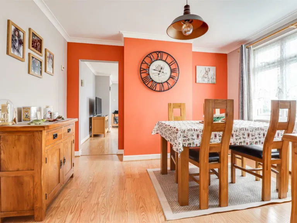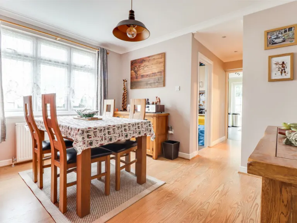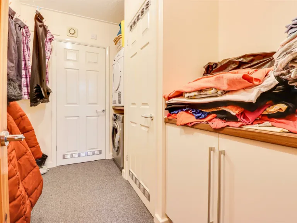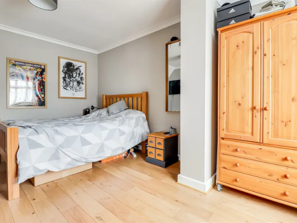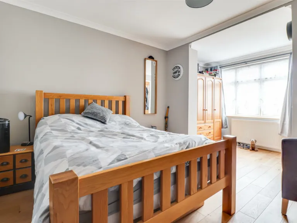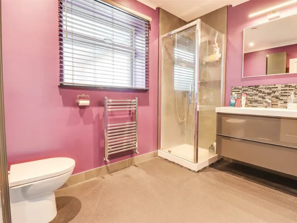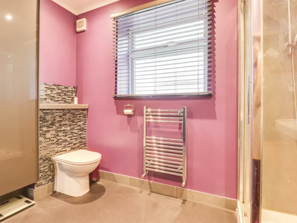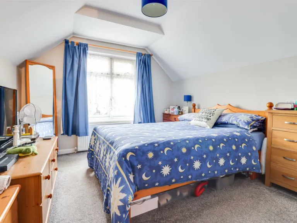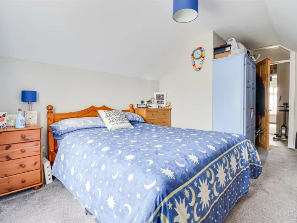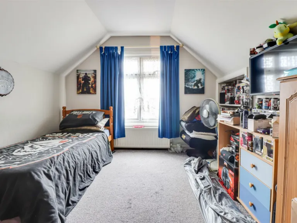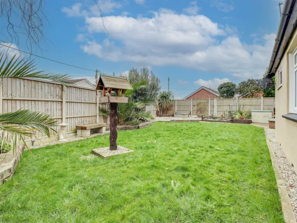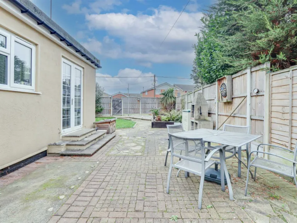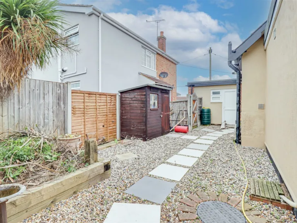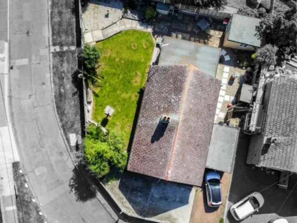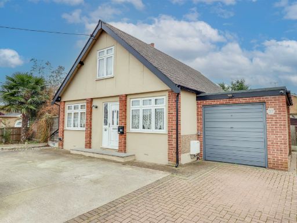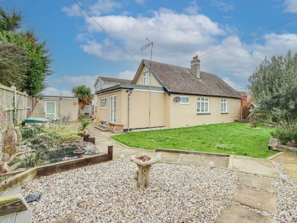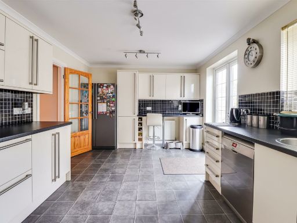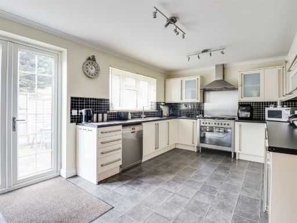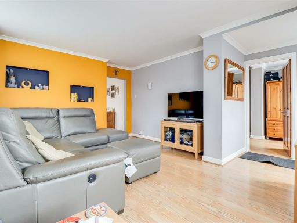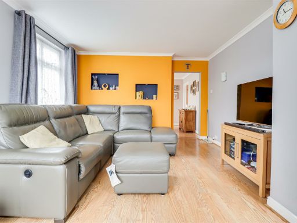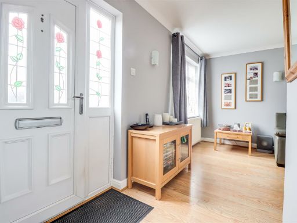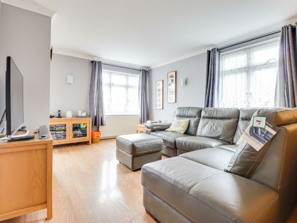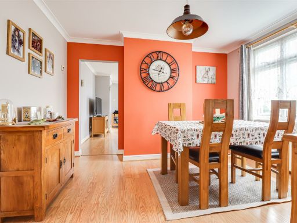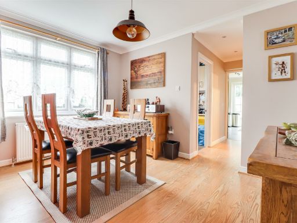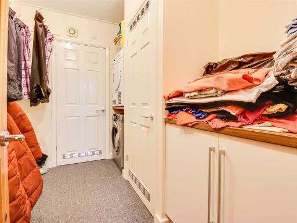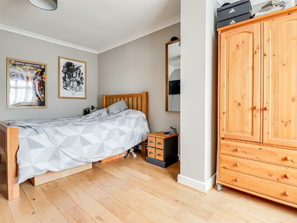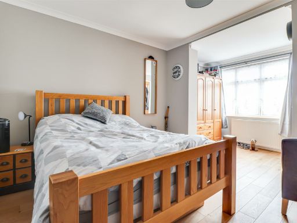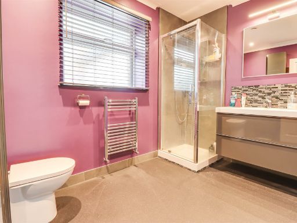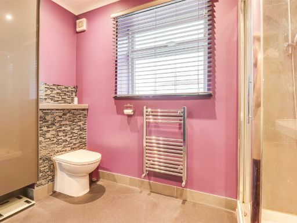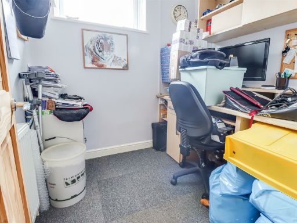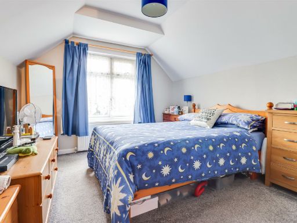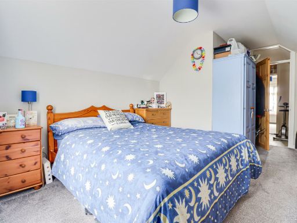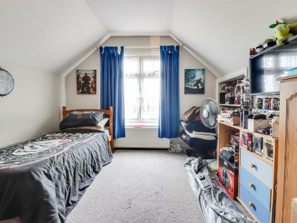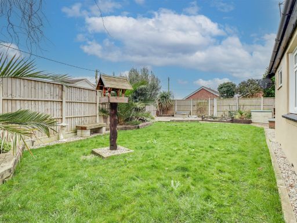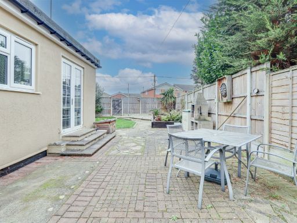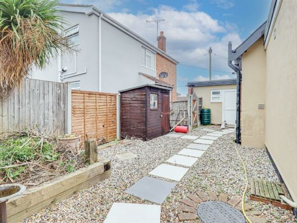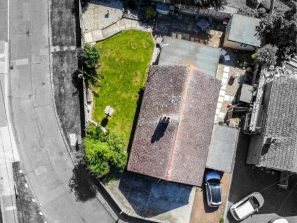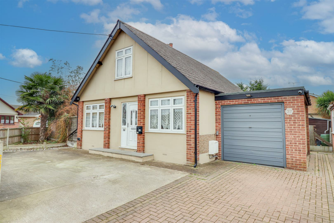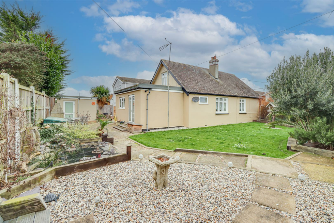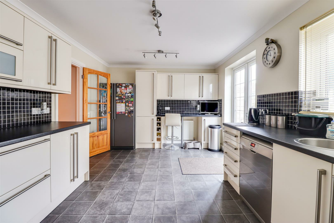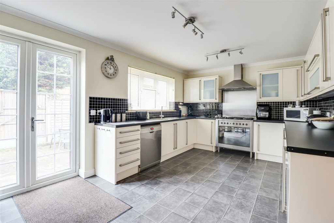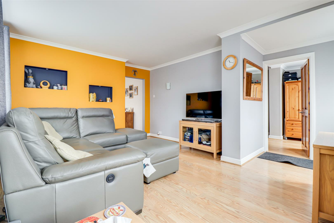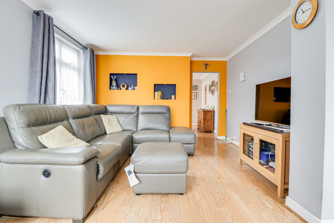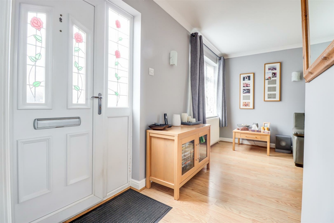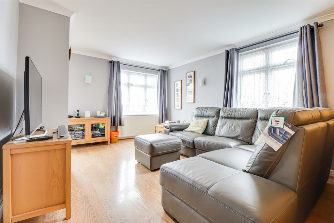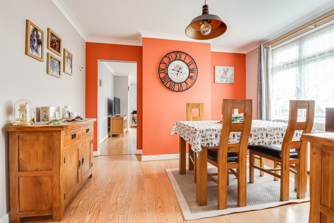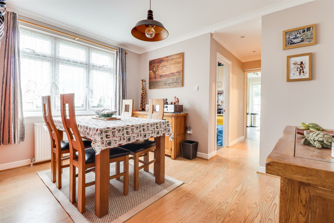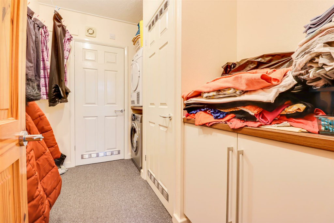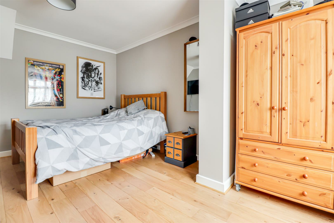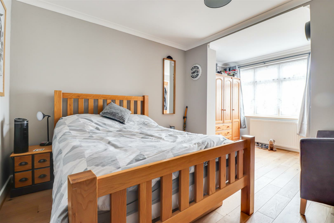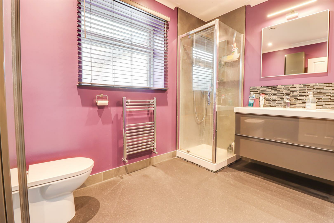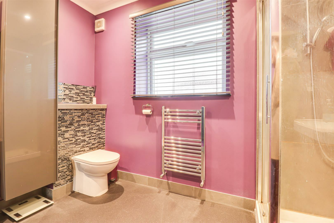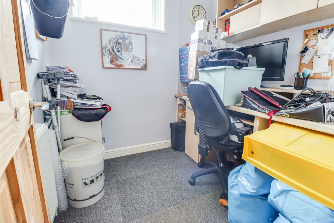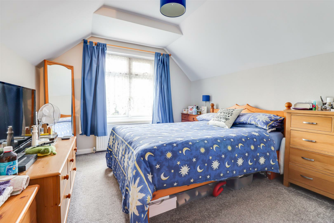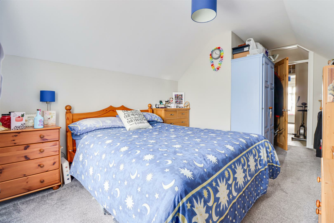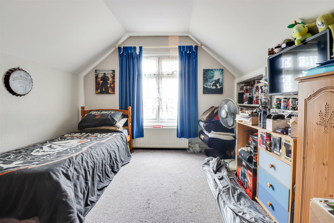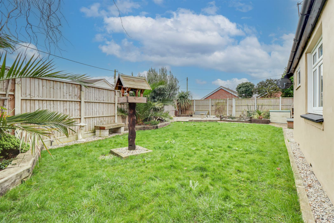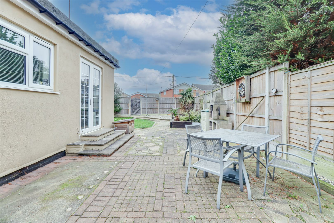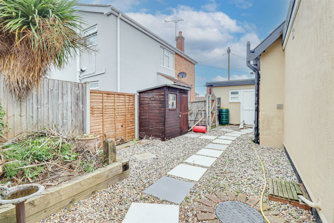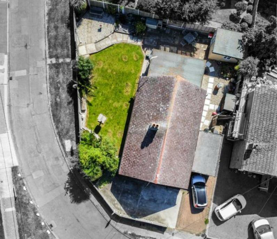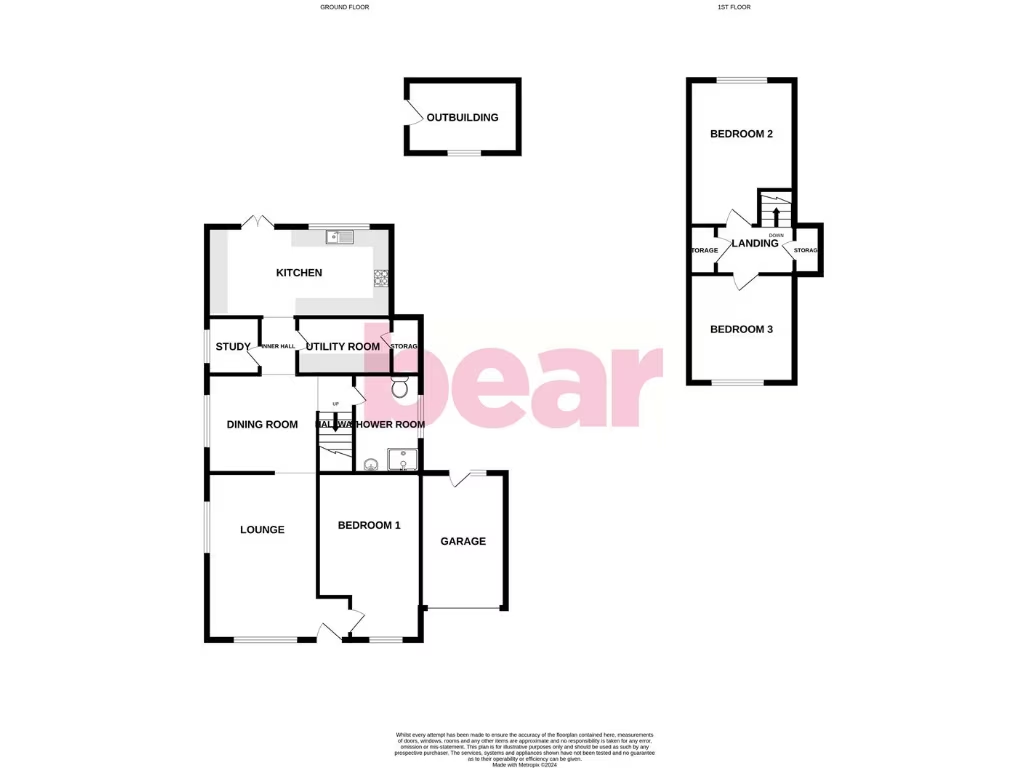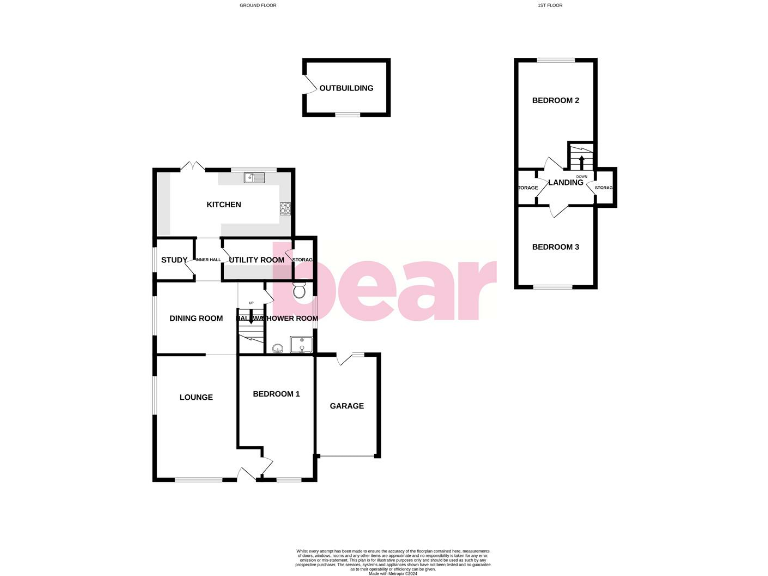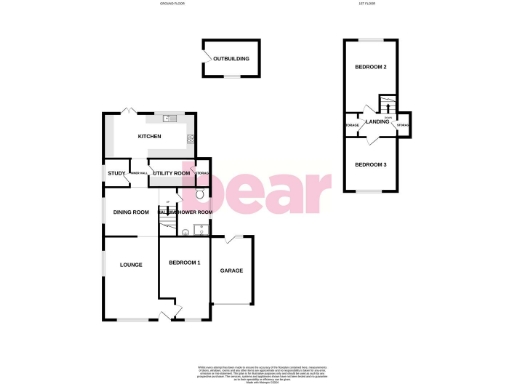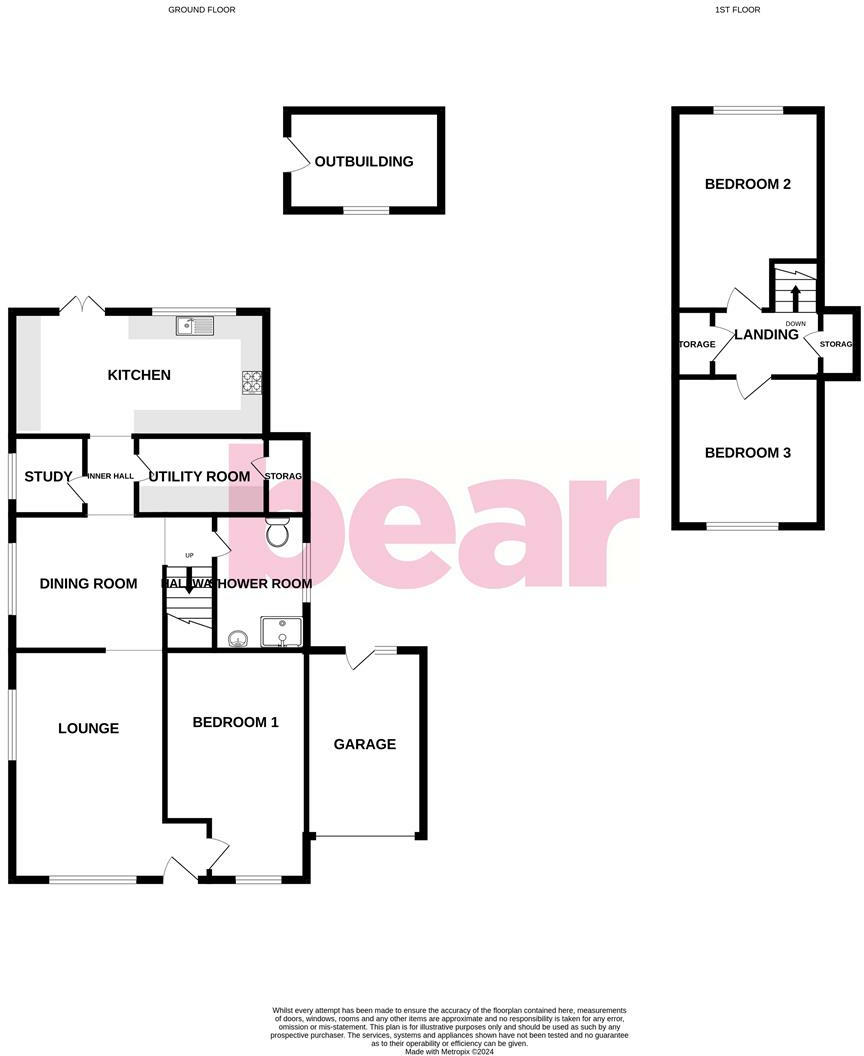Summary - 37 LABWORTH ROAD CANVEY ISLAND SS8 7BP
4 bed 1 bath Detached
Large plot, garage and workshop minutes from seafront and shops.
Large wrap-around garden with patio, lawn and mature borders
Frontage parking for three to four vehicles and side access
Attached garage with rear door, power and lighting
Powered outbuilding/workshop—suitable for office, gym or hobby room
Impressive kitchen–breakfast room with French doors to garden
Double glazing (post-2002) and mains gas heating, fast broadband
Located near seafront and High Street, Castle View catchment
Area has high crime and very high deprivation—may affect resale
This fully detached chalet occupies an extra-large wrap-around plot close to Canvey seafront and the High Street—ideal for families who need space outdoors and easy access to local amenities. The ground floor offers a generous lounge, dining room and an impressive kitchen–breakfast room with French doors opening to the garden, plus a separate utility and contemporary shower room for everyday convenience.
The plot and outbuilding are standout features: wide frontage parking for three to four vehicles, an attached garage with rear access, and a powered workshop that could become a home office, gym or hobby room. Mature borders, patio and extensive lawn create scope for landscaping, extensions (subject to consents) or family play areas.
Practical positives include double glazing installed post-2002, mains gas boiler and fast broadband. Council tax is low and flood risk is very low. The property lies within reach of several good primary schools and Castle View School catchment, making it suitable for families, though prospective buyers should note the school’s current rating.
Important negatives are factual: the wider area records high crime and very high deprivation statistics, which may affect resale or rental demand. The home dates from the late 1960s/early 1970s, so further updating or maintenance may be needed over time. Viewings are recommended to assess how this house and large plot match your family’s priorities.
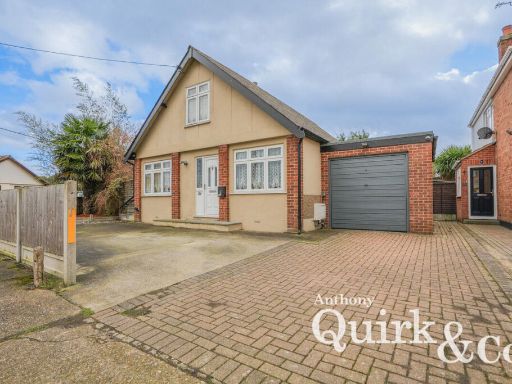 3 bedroom chalet for sale in Labworth Road, Canvey Island, SS8 — £375,000 • 3 bed • 1 bath
3 bedroom chalet for sale in Labworth Road, Canvey Island, SS8 — £375,000 • 3 bed • 1 bath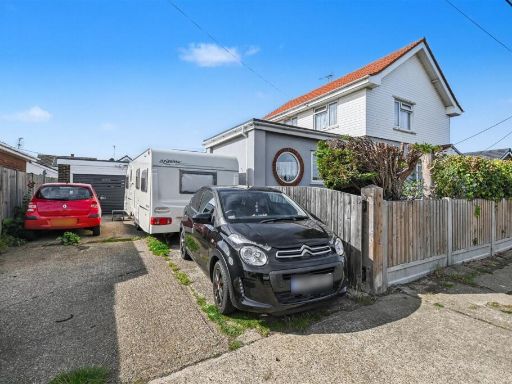 3 bedroom house for sale in Westcliff Gardens, Canvey Island, SS8 — £415,000 • 3 bed • 2 bath • 1222 ft²
3 bedroom house for sale in Westcliff Gardens, Canvey Island, SS8 — £415,000 • 3 bed • 2 bath • 1222 ft²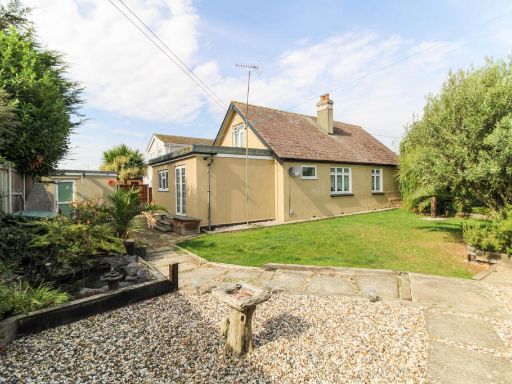 4 bedroom detached bungalow for sale in Labworth Road, Canvey Island, SS8 — £375,000 • 4 bed • 1 bath • 1174 ft²
4 bedroom detached bungalow for sale in Labworth Road, Canvey Island, SS8 — £375,000 • 4 bed • 1 bath • 1174 ft²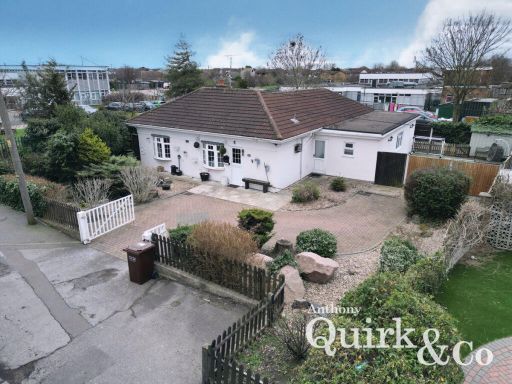 4 bedroom detached bungalow for sale in Long Road, Canvey Island, SS8 — £400,000 • 4 bed • 2 bath • 1178 ft²
4 bedroom detached bungalow for sale in Long Road, Canvey Island, SS8 — £400,000 • 4 bed • 2 bath • 1178 ft²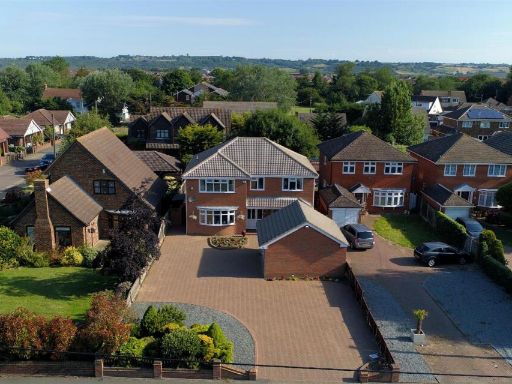 4 bedroom detached house for sale in Long Road, Canvey Island, SS8 — £680,000 • 4 bed • 3 bath • 1758 ft²
4 bedroom detached house for sale in Long Road, Canvey Island, SS8 — £680,000 • 4 bed • 3 bath • 1758 ft²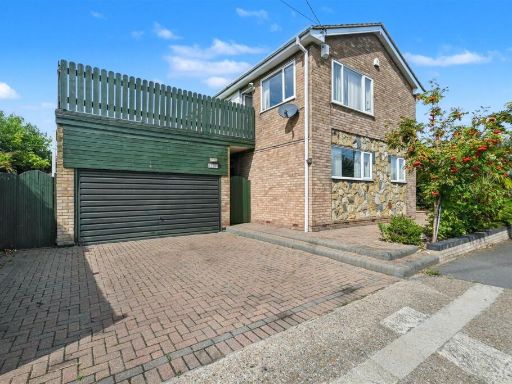 4 bedroom detached house for sale in May Avenue, Canvey Island, SS8 — £400,000 • 4 bed • 2 bath • 1563 ft²
4 bedroom detached house for sale in May Avenue, Canvey Island, SS8 — £400,000 • 4 bed • 2 bath • 1563 ft²