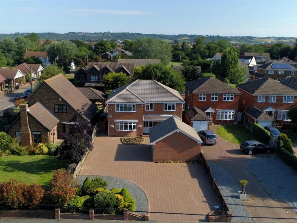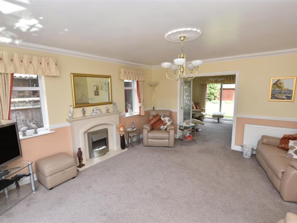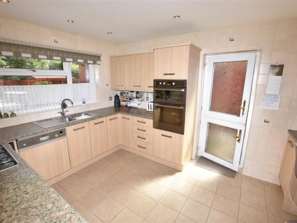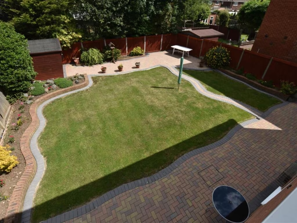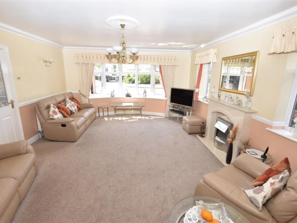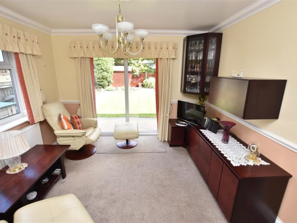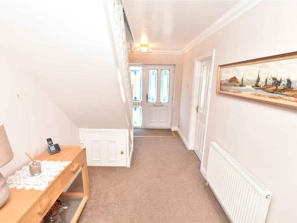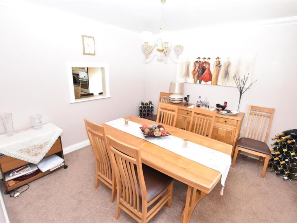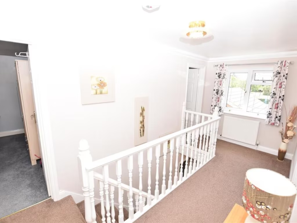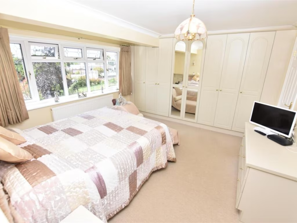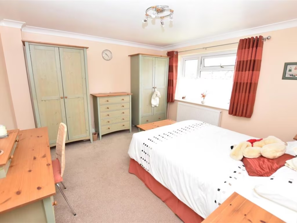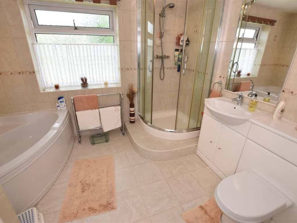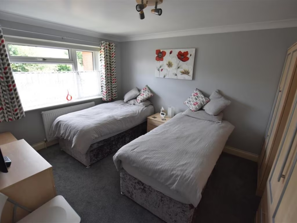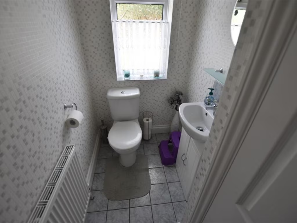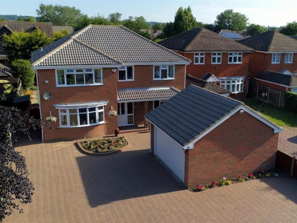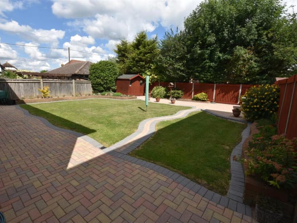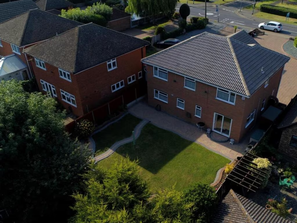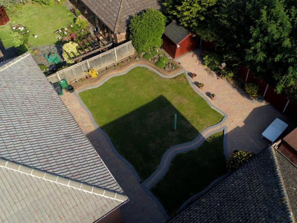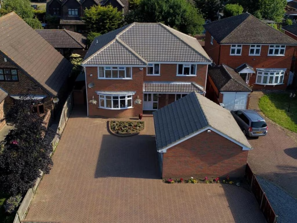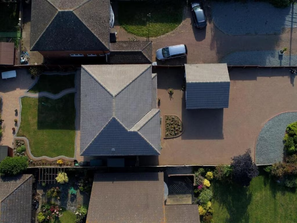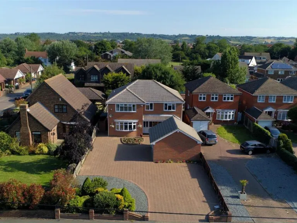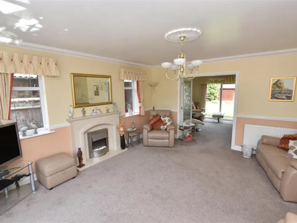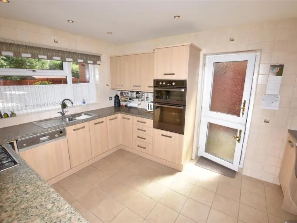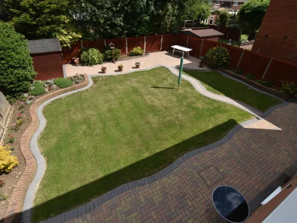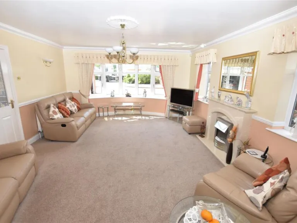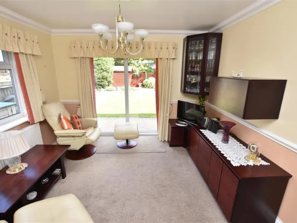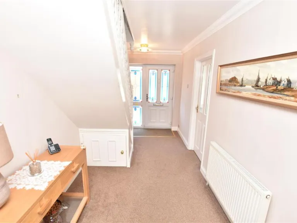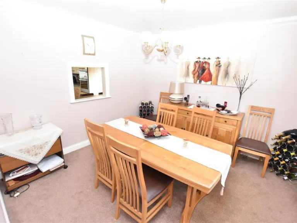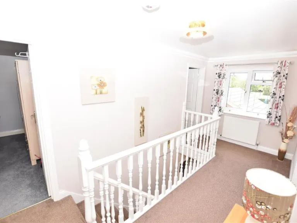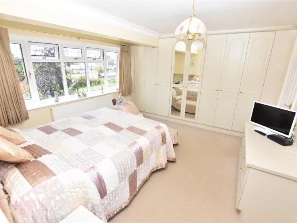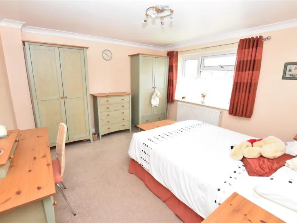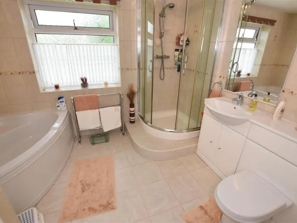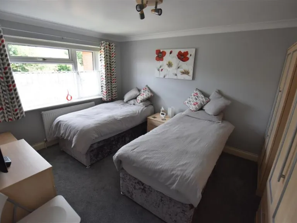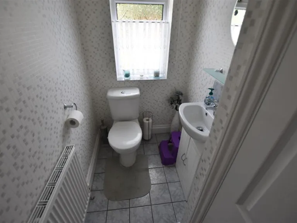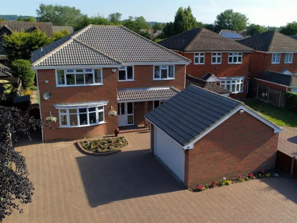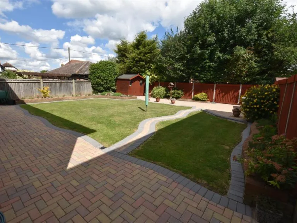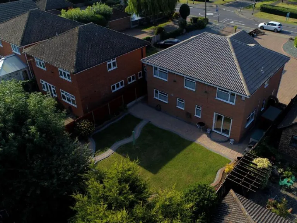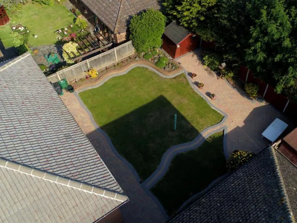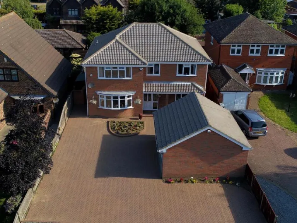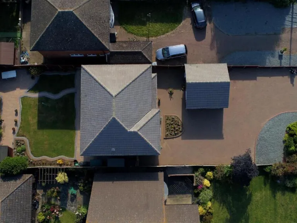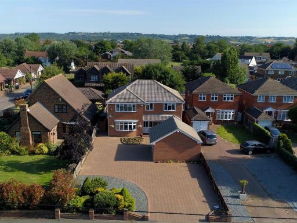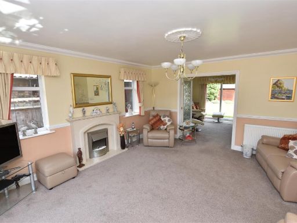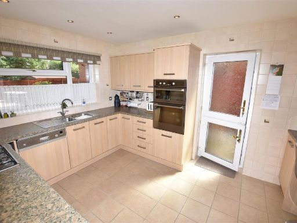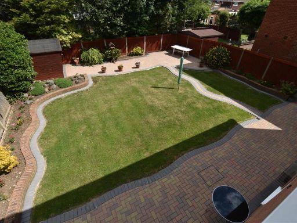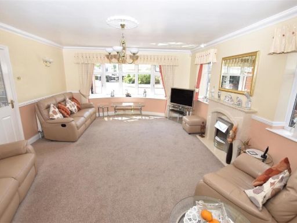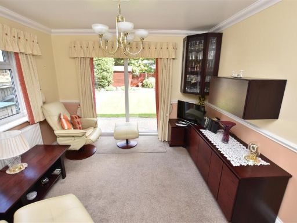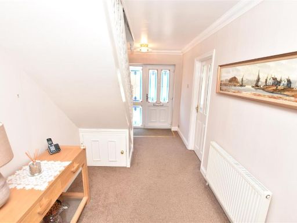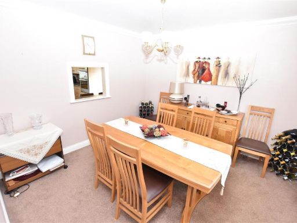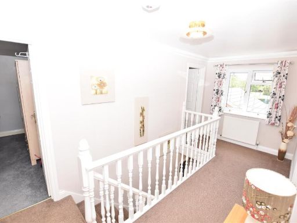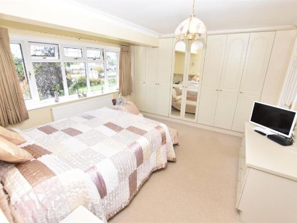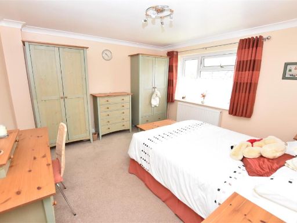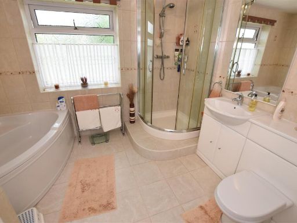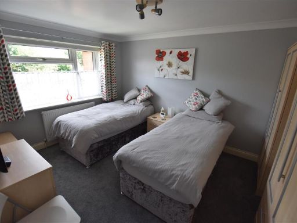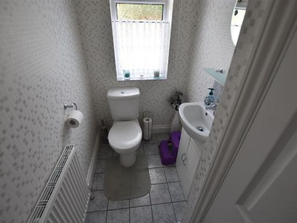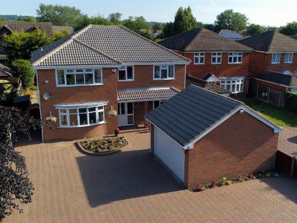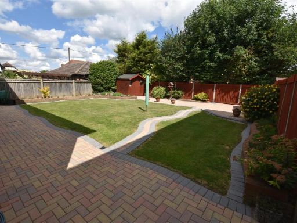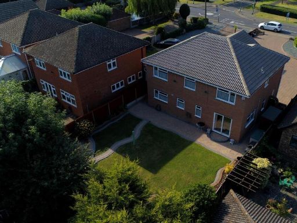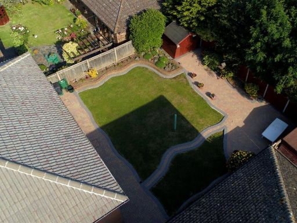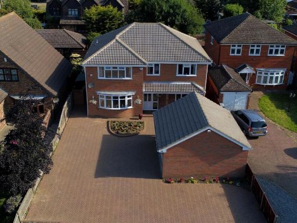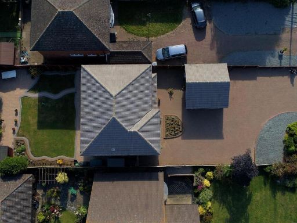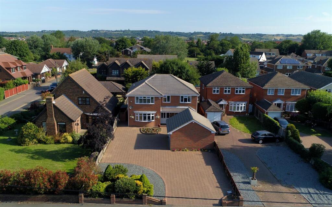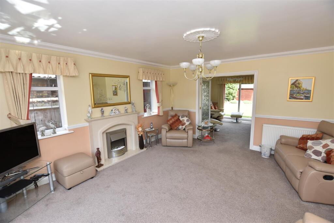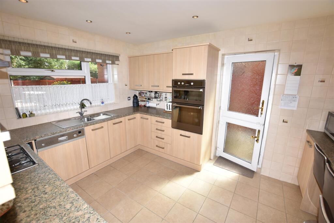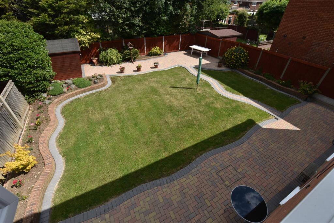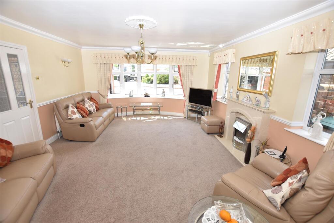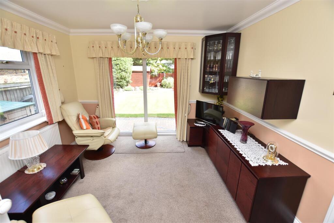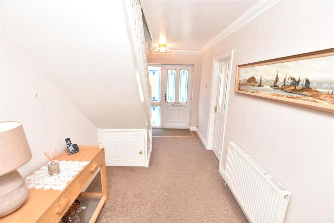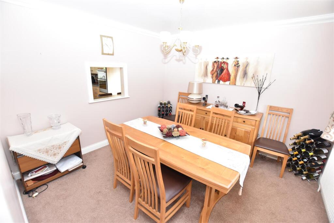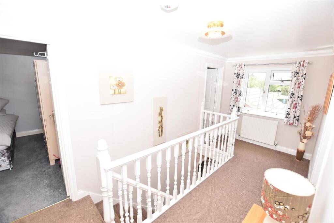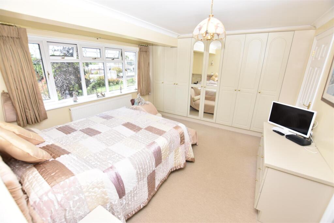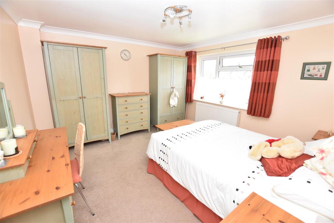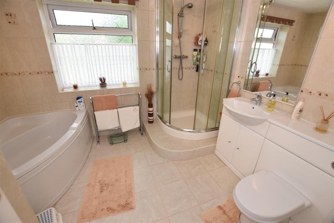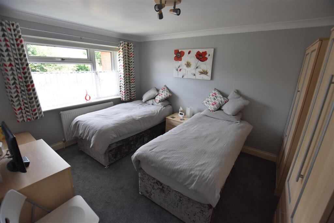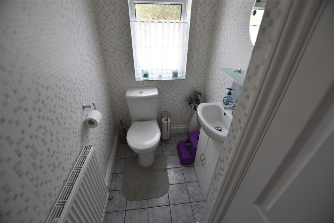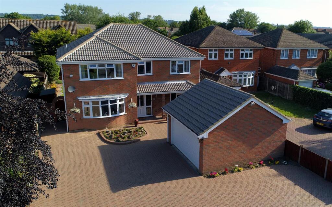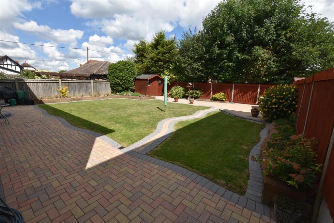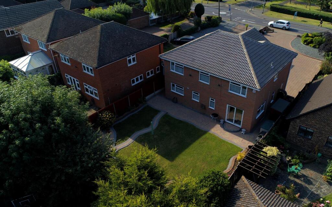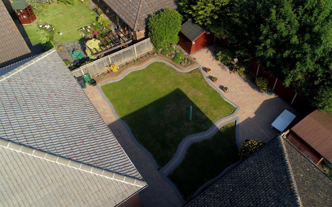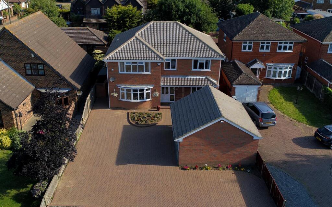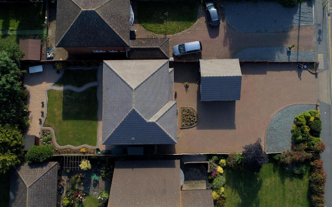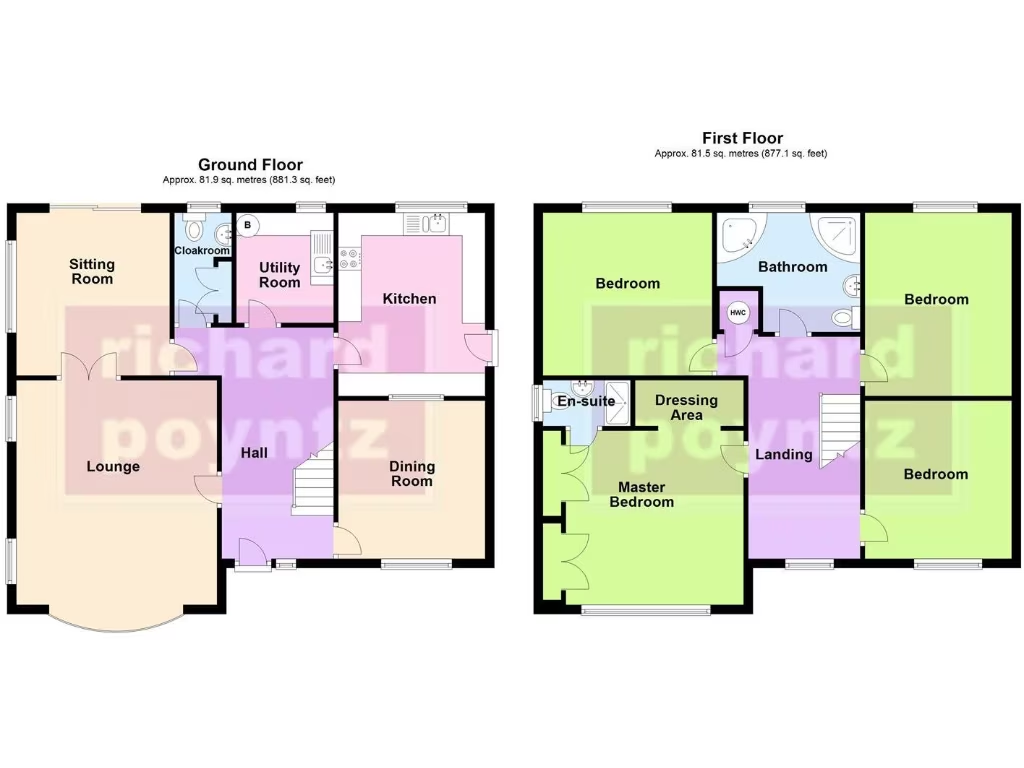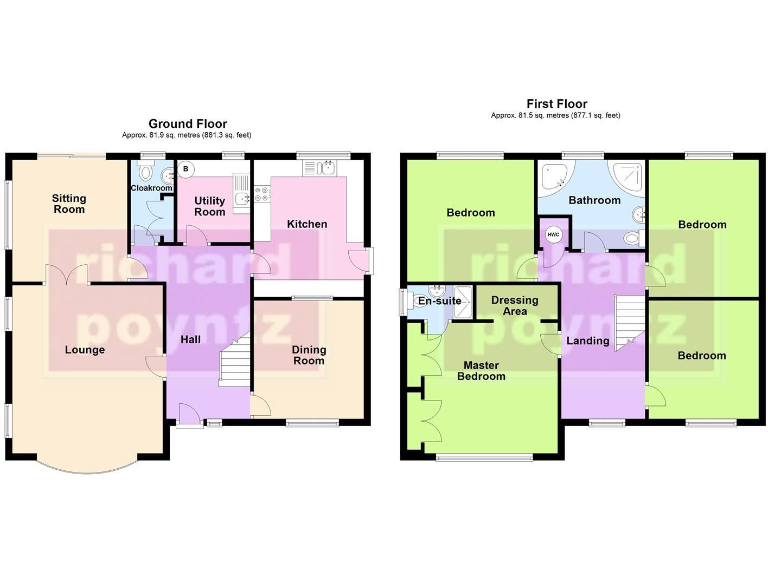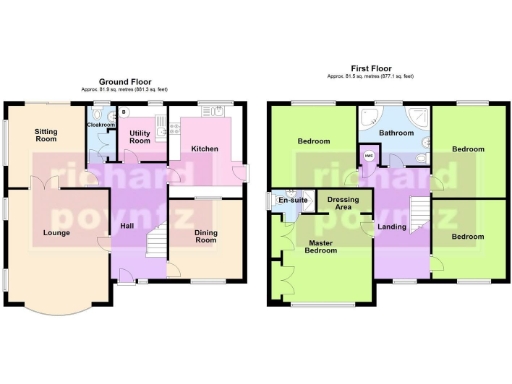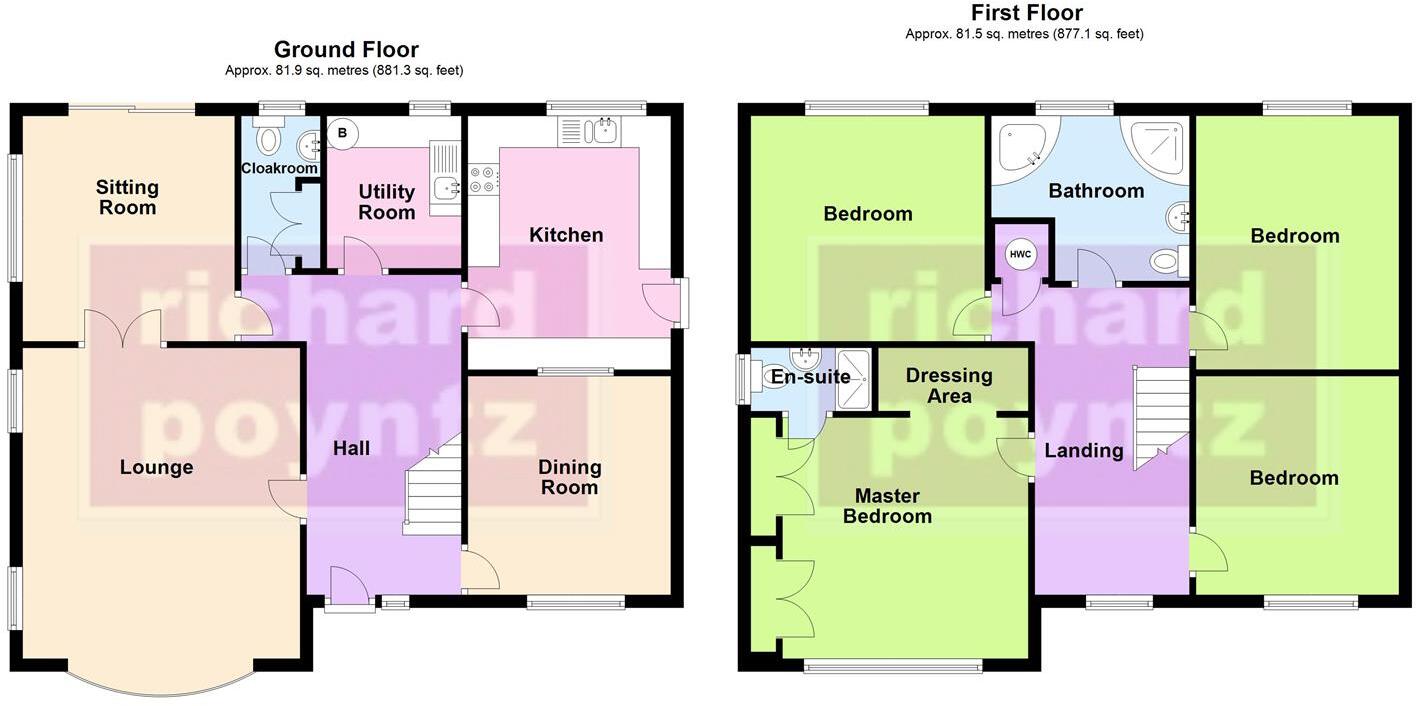Summary - 50 LONG ROAD CANVEY ISLAND SS8 0JJ
4 bed 3 bath Detached
Large secluded plot, double garage and family-sized living close to town and schools..
Large secluded 45ft rear garden with log cabin and hot tub
Set back ~70ft with extensive block-paved off-street parking
Double garage with electrically operated roller door
Four double bedrooms; master bedroom with dressing area and en-suite
Two reception rooms plus separate dining room and utility
Boiler replaced ~1 year ago; loft insulated (vendor note)
Double glazing pre-2002 — may require future updating
Council Tax Band F — higher running cost
This well-presented four-bedroom detached house sits on a larger-than-average, secluded plot in a sought-after Canvey Island location, within easy walking distance of the town centre, schools and doctors. The property offers spacious family accommodation over two floors with two reception rooms, a separate dining room, modern fitted kitchen and utility room — practical layout for everyday family life and entertaining.
Set back roughly 70ft from the road, the property benefits from extensive block-paved off-street parking and a double garage with an electrically operated roller door. The rear garden is private and measures about 45ft, landscaped with patios, lawns, a log cabin with hot tub and power, and useful outbuildings — a strong outdoor asset for families or entertaining.
Comfort and efficiency essentials are in place: gas central heating with a boiler replaced around a year ago, an alarm system, and double glazing. Broadband speeds are listed as fast and mobile signal excellent, supporting remote work and connected family life. Flood risk is very low and the house is freehold, built in the 1980s with assumed cavity wall insulation.
Practical considerations: council tax is Band F (expensive) and the double glazing was installed before 2002, which may mean windows are older and could be upgraded in time. Overall the home is presented for immediate living but offers scope for updating cosmetic finishes or modernising some fittings to suit personal taste.
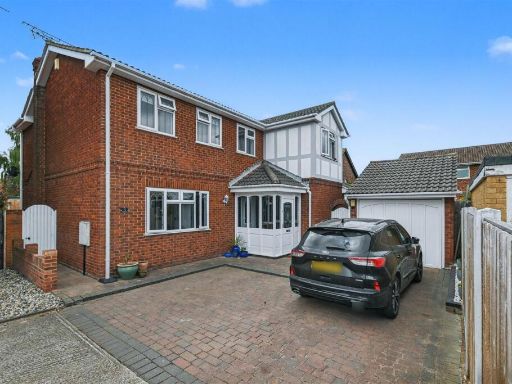 4 bedroom detached house for sale in Sunningdale, Canvey Island, SS8 — £525,000 • 4 bed • 2 bath • 1812 ft²
4 bedroom detached house for sale in Sunningdale, Canvey Island, SS8 — £525,000 • 4 bed • 2 bath • 1812 ft²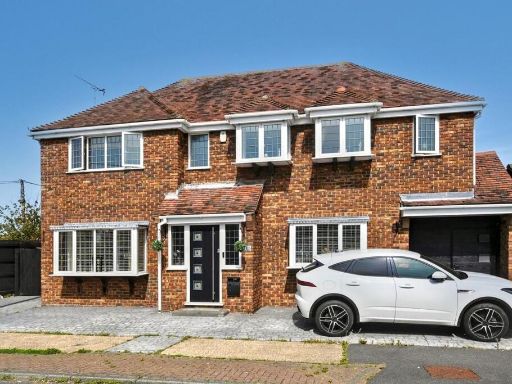 4 bedroom detached house for sale in Close to Seafront - Shell Beach Road, Canvey Island, SS8 — £525,000 • 4 bed • 2 bath • 1839 ft²
4 bedroom detached house for sale in Close to Seafront - Shell Beach Road, Canvey Island, SS8 — £525,000 • 4 bed • 2 bath • 1839 ft²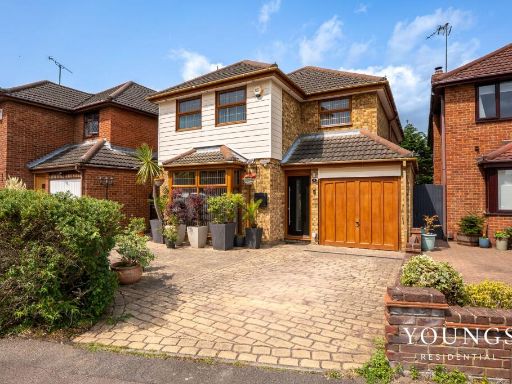 4 bedroom detached house for sale in Jarvis Road, Canvey Island, SS8 — £485,000 • 4 bed • 2 bath • 1550 ft²
4 bedroom detached house for sale in Jarvis Road, Canvey Island, SS8 — £485,000 • 4 bed • 2 bath • 1550 ft²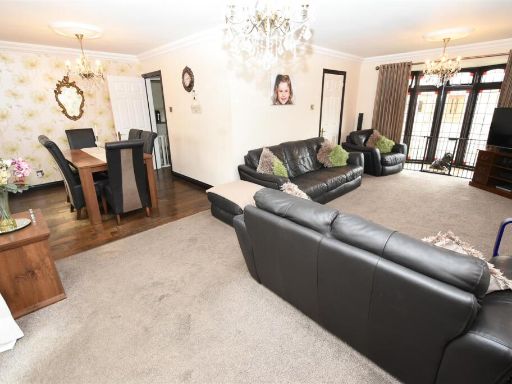 4 bedroom house for sale in Thisselt Road, Canvey Island, SS8 — £450,000 • 4 bed • 3 bath • 1411 ft²
4 bedroom house for sale in Thisselt Road, Canvey Island, SS8 — £450,000 • 4 bed • 3 bath • 1411 ft²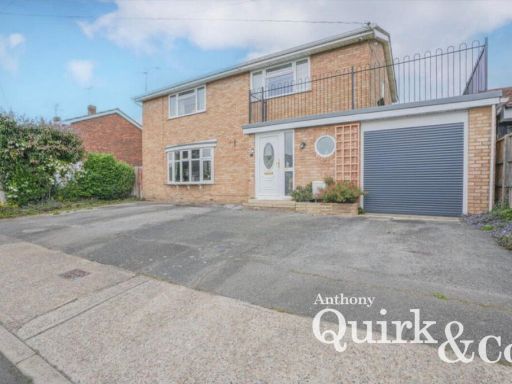 4 bedroom detached house for sale in Urmond Road, Canvey Island, SS8 — £490,000 • 4 bed • 2 bath
4 bedroom detached house for sale in Urmond Road, Canvey Island, SS8 — £490,000 • 4 bed • 2 bath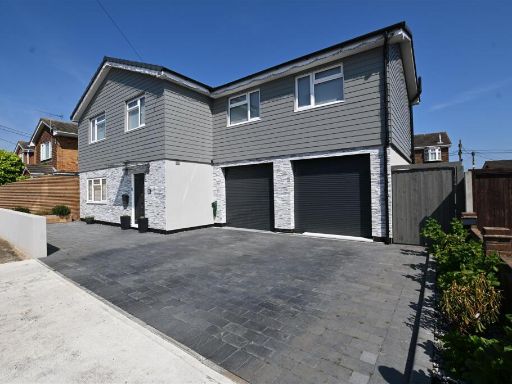 4 bedroom detached house for sale in Lappmark Road, Canvey Island, SS8 — £550,000 • 4 bed • 3 bath • 1736 ft²
4 bedroom detached house for sale in Lappmark Road, Canvey Island, SS8 — £550,000 • 4 bed • 3 bath • 1736 ft²