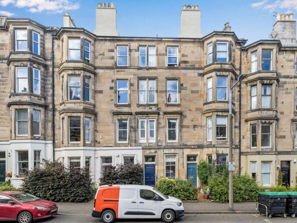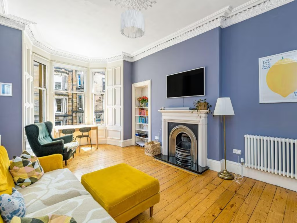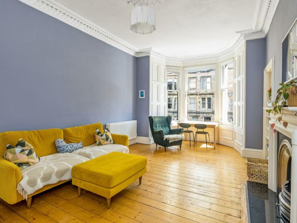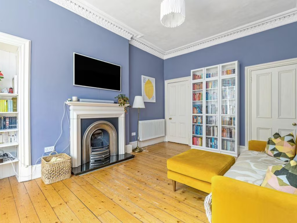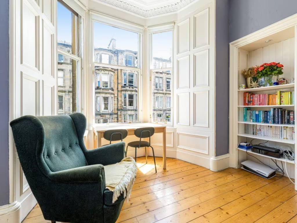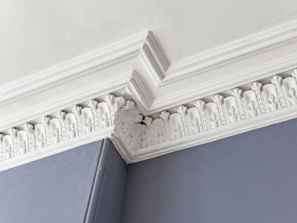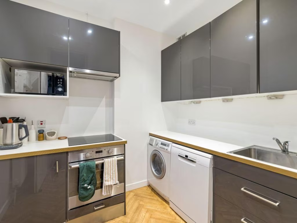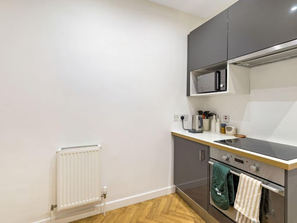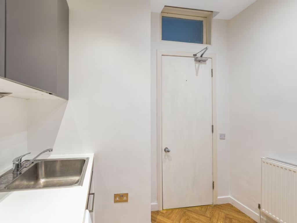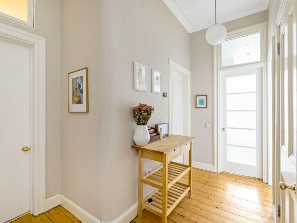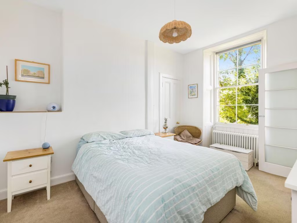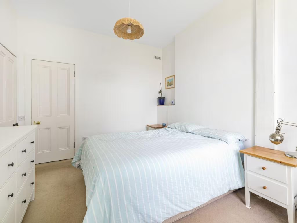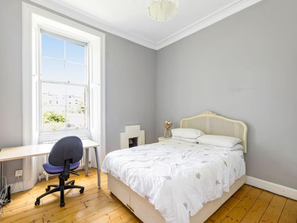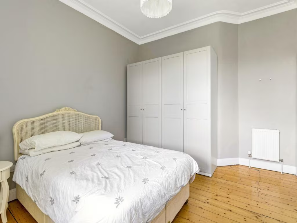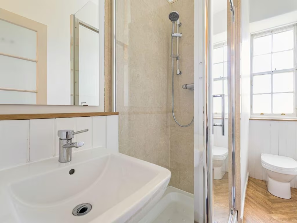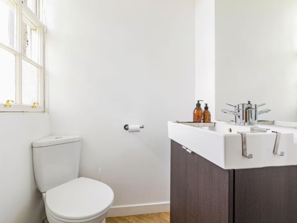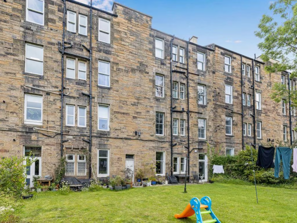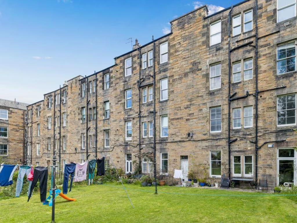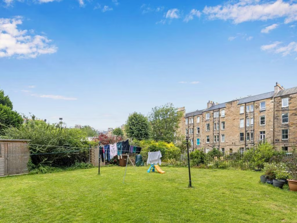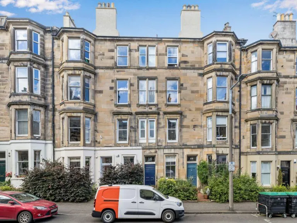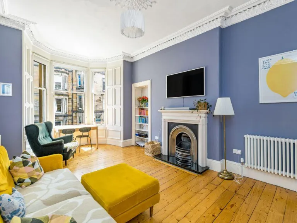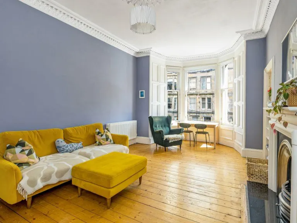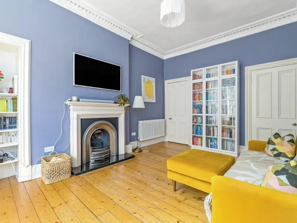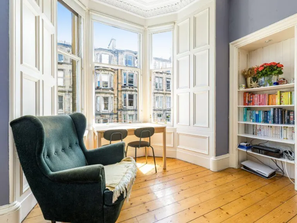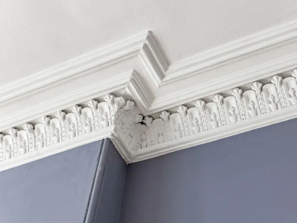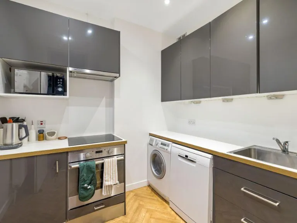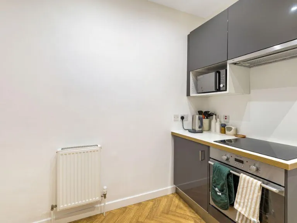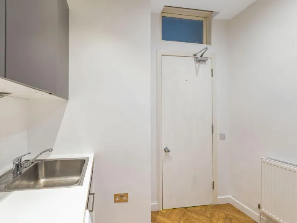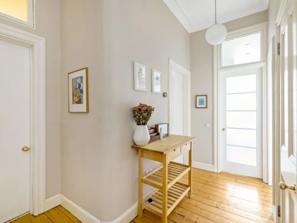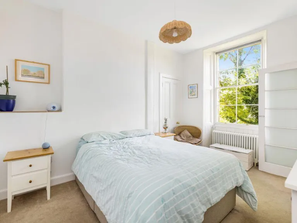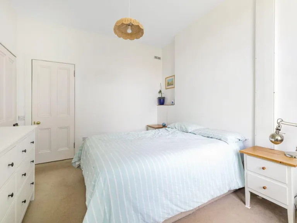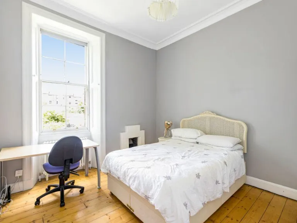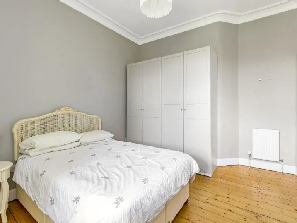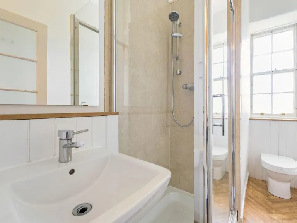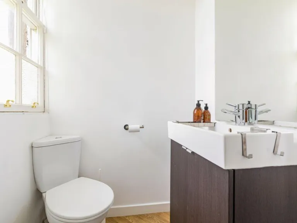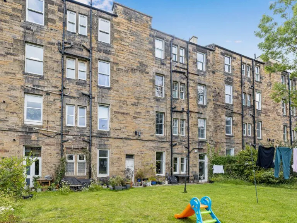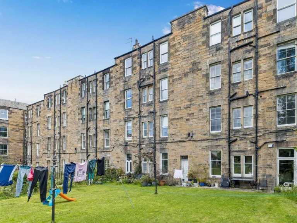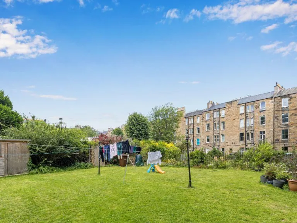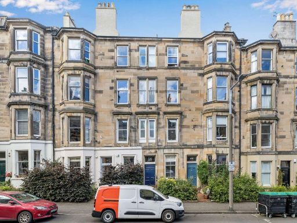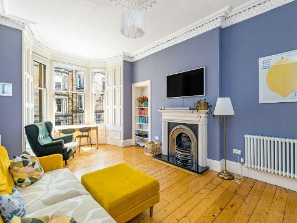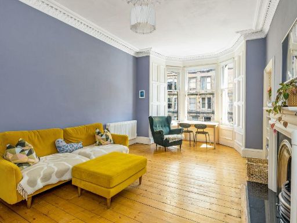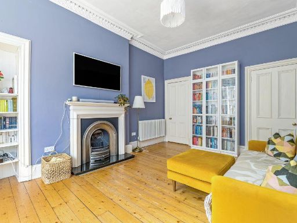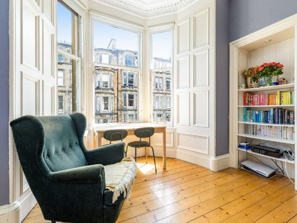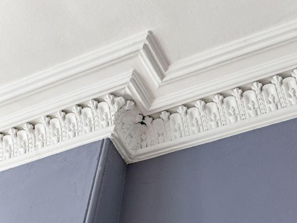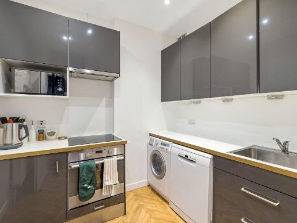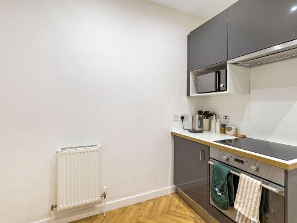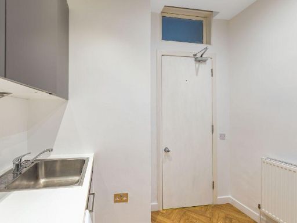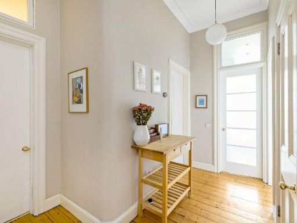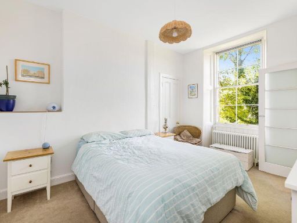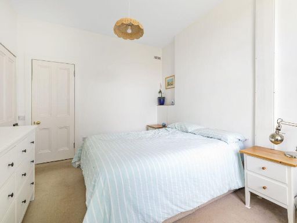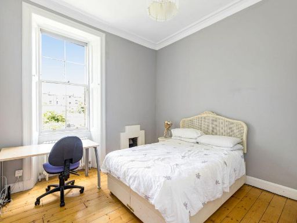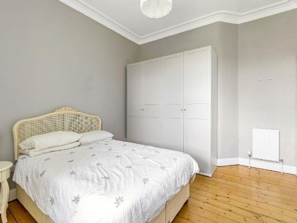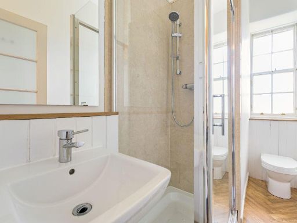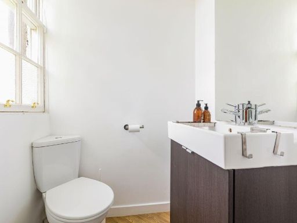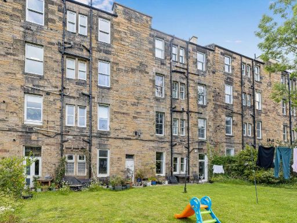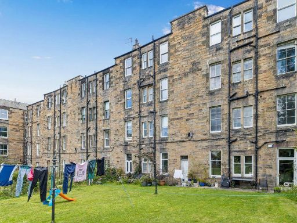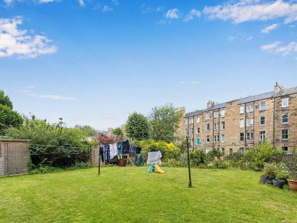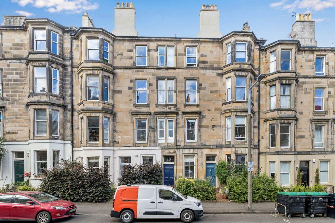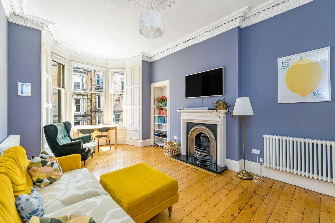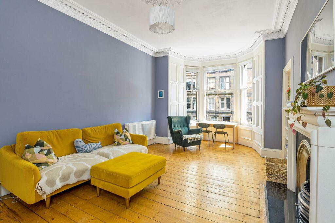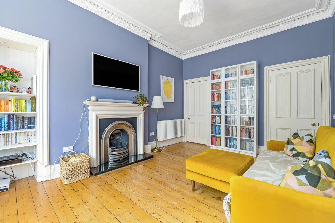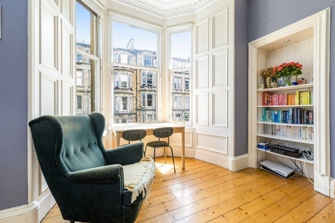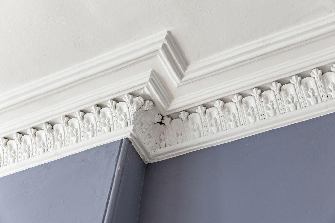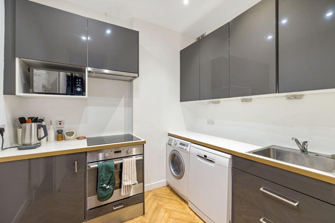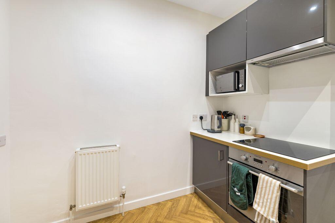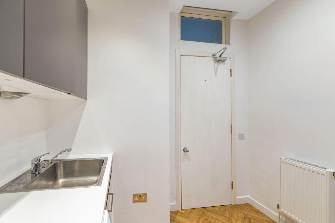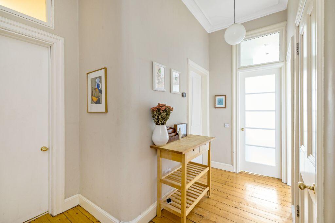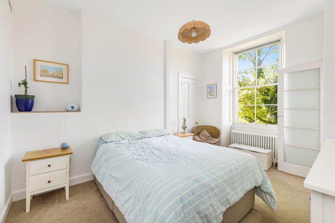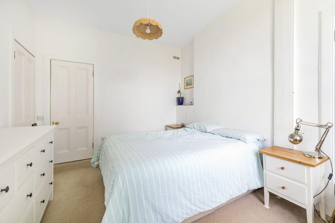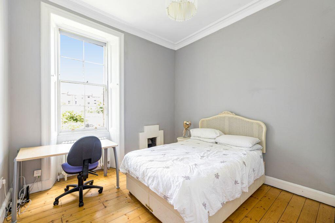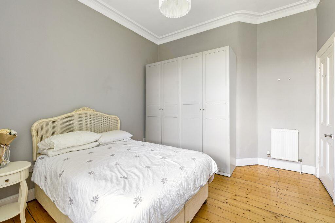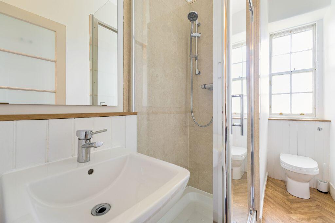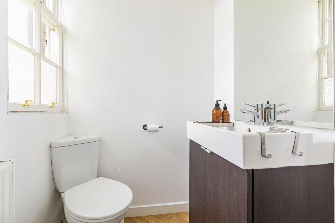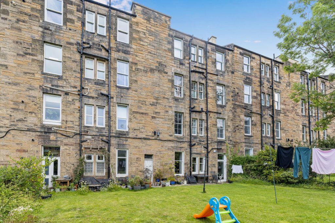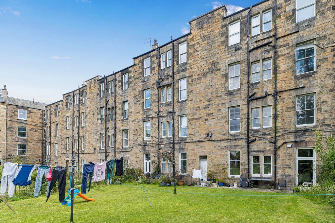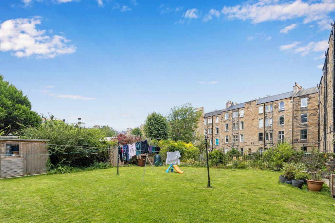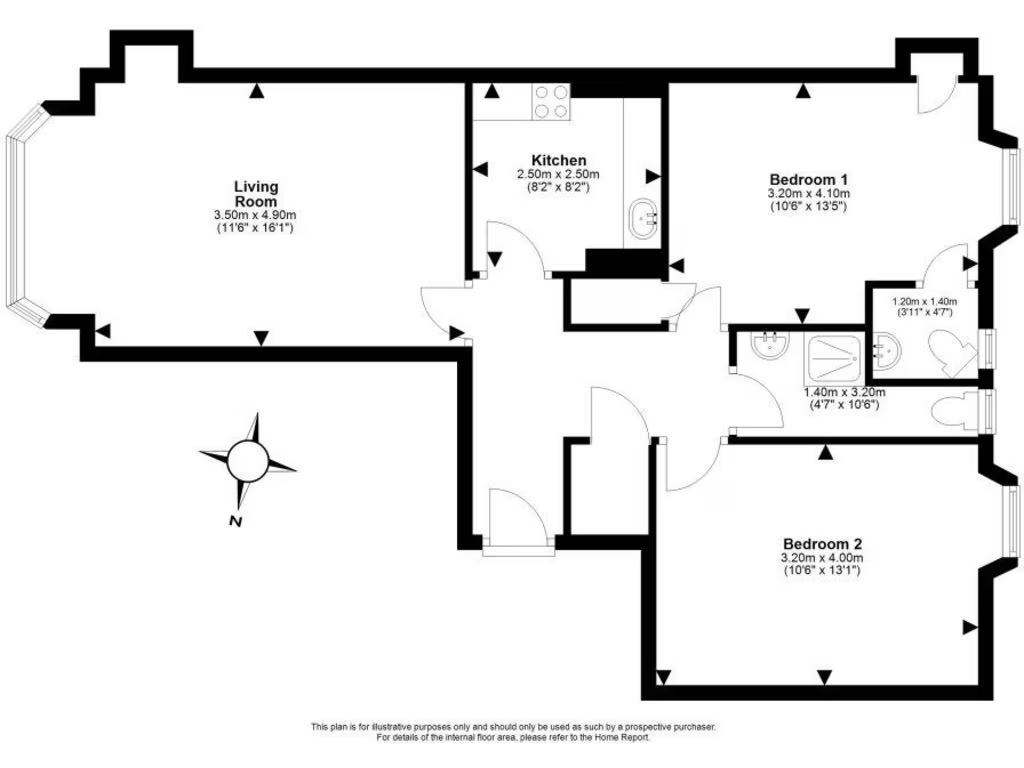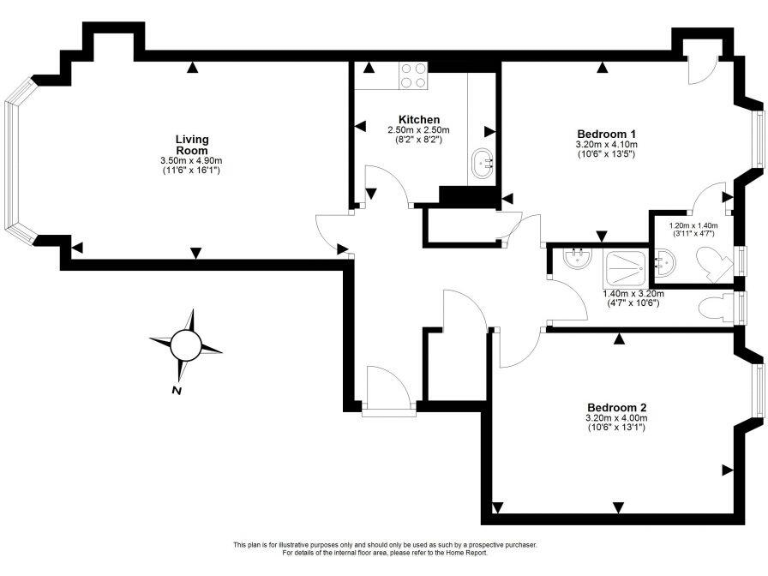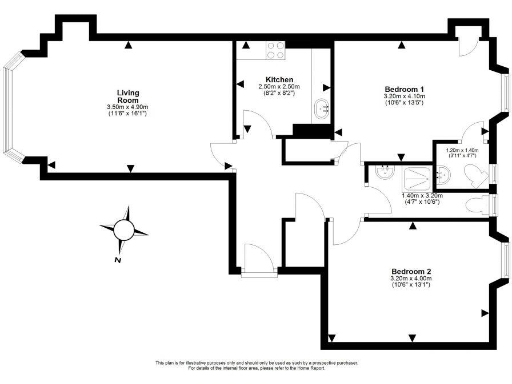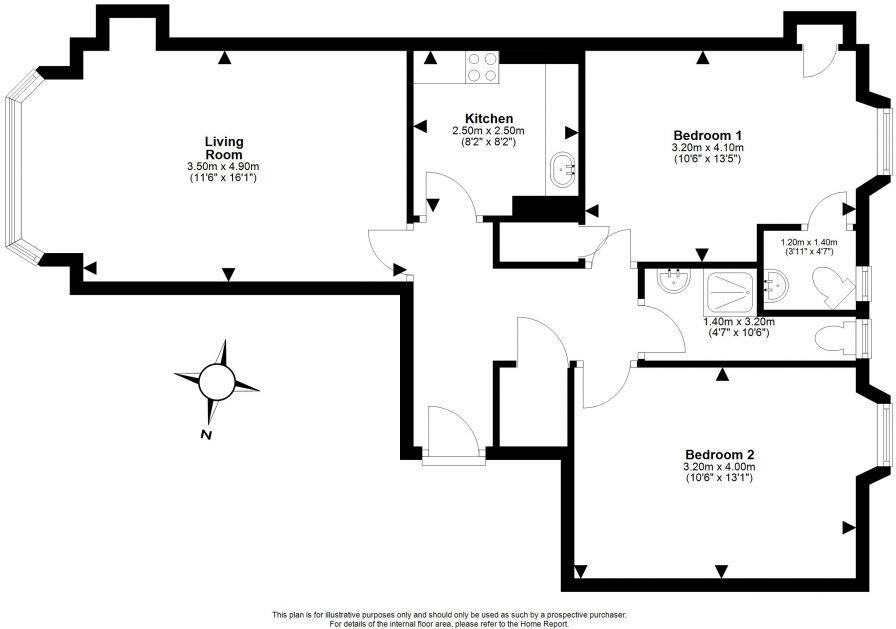Summary - 18/3, BRUNTON TERRACE, EDINBURGH EH7 5EQ
2 bed 1 bath Flat
Victorian bay-window sitting room with high ceilings and feature fireplace
Modern fitted kitchen with stylish finishes
Principal bedroom with walk-in wardrobe and en-suite WC
Second double bedroom with period fireplace
Generous built-in storage including utility cupboard
Access to well-maintained shared garden to rear
Small overall size — approximately 585 sq ft
Located in a very deprived local area; consider local investment dynamics
Set on the first floor of a handsome Victorian tenement in Hillside, this two-bedroom flat blends period character with modern convenience. High ceilings, a bay-windowed sitting room and original cornicing give the principal reception room real presence, while polished floorboards and a working feature fireplace add warmth and charm.
The layout is compact but well organised. A modern fitted kitchen and a sleek shower room serve two double bedrooms — the principal benefits from a walk-in wardrobe and an en-suite WC. Practical storage is notable, including a large utility cupboard and efficient gas central heating for year-round comfort. Residents also have access to a well-maintained shared garden to the rear.
This property is offered in move-in condition and will suit first-time buyers or professionals seeking a refined city base. Be aware the overall footprint is small at around 585 sq ft, so living spaces are generous for a city flat but limited compared with larger homes. The local area is lively and well serviced but recorded as very deprived, which may influence amenities and local investment over time.
Freehold tenure and affordable council tax are practical advantages, but buyers should note typical tenement considerations such as shared maintenance responsibilities for common parts. Early viewing is recommended to appreciate the balance of period detail and contemporary finish on offer.
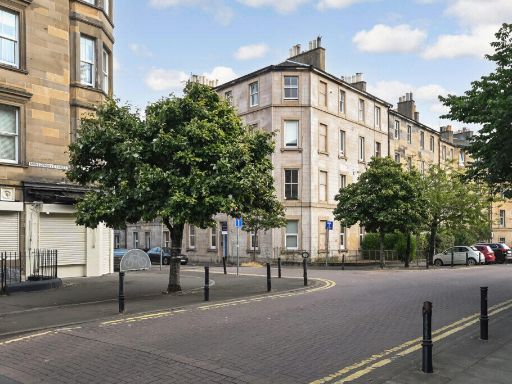 2 bedroom flat for sale in 1/5 West Montgomery Place, Hillside, Edinburgh, EH7 5EZ, EH7 — £245,000 • 2 bed • 1 bath • 589 ft²
2 bedroom flat for sale in 1/5 West Montgomery Place, Hillside, Edinburgh, EH7 5EZ, EH7 — £245,000 • 2 bed • 1 bath • 589 ft²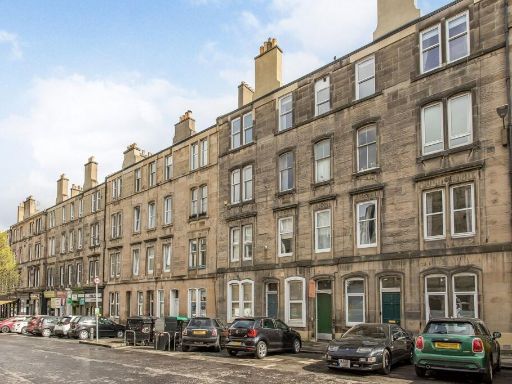 2 bedroom flat for sale in Brunswick Street, Edinburgh, EH7 — £320,000 • 2 bed • 1 bath • 734 ft²
2 bedroom flat for sale in Brunswick Street, Edinburgh, EH7 — £320,000 • 2 bed • 1 bath • 734 ft²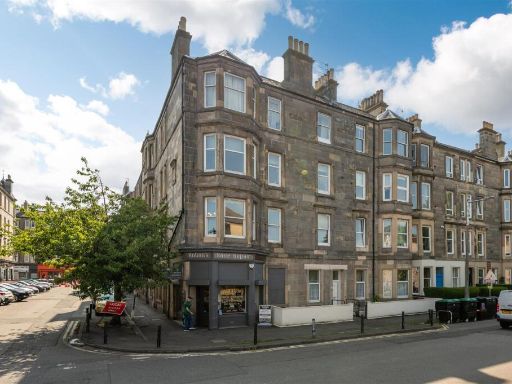 2 bedroom house for sale in Edina Street, Hillside, Edinburgh, EH7 — £195,000 • 2 bed • 1 bath • 627 ft²
2 bedroom house for sale in Edina Street, Hillside, Edinburgh, EH7 — £195,000 • 2 bed • 1 bath • 627 ft²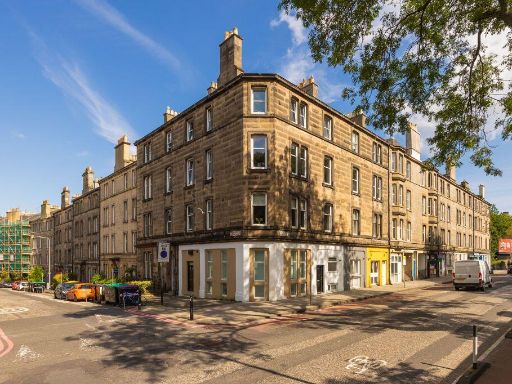 2 bedroom flat for sale in 1 2F2 Murieston Crescent, Edinburgh, EH11 2LG, EH11 — £270,000 • 2 bed • 1 bath • 777 ft²
2 bedroom flat for sale in 1 2F2 Murieston Crescent, Edinburgh, EH11 2LG, EH11 — £270,000 • 2 bed • 1 bath • 777 ft²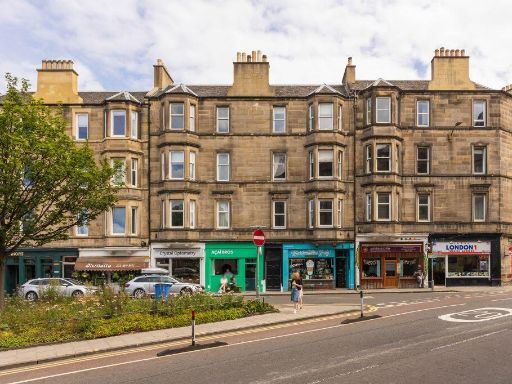 2 bedroom flat for sale in 12/6 Rodney Street, Edinburgh, EH7 4EA, EH7 — £335,000 • 2 bed • 1 bath • 826 ft²
2 bedroom flat for sale in 12/6 Rodney Street, Edinburgh, EH7 4EA, EH7 — £335,000 • 2 bed • 1 bath • 826 ft²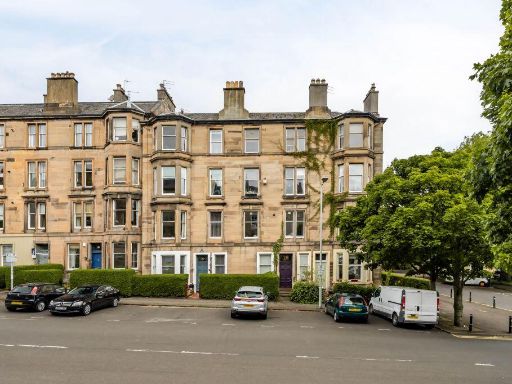 1 bedroom flat for sale in 28 3F3, Wellington Street, Edinburgh, EH7 5ED, EH7 — £315,000 • 1 bed • 1 bath • 779 ft²
1 bedroom flat for sale in 28 3F3, Wellington Street, Edinburgh, EH7 5ED, EH7 — £315,000 • 1 bed • 1 bath • 779 ft²