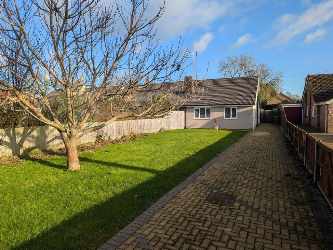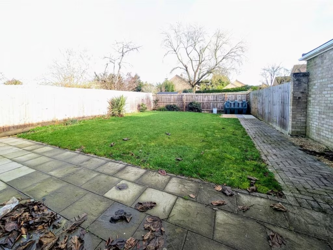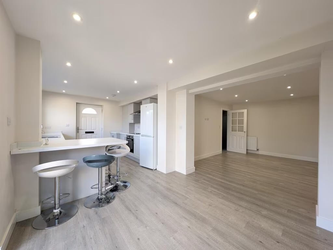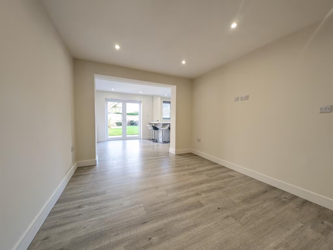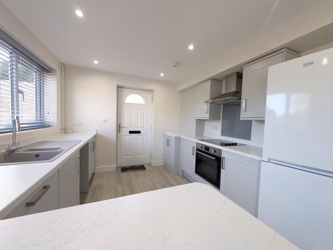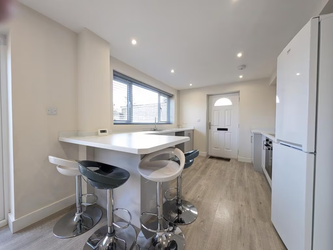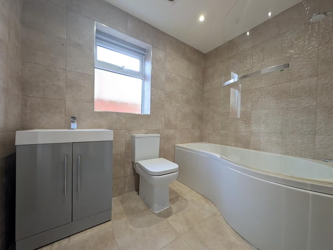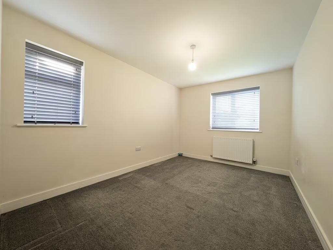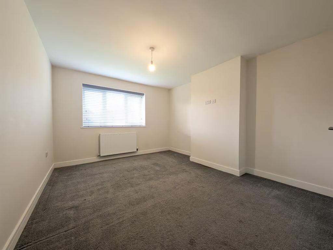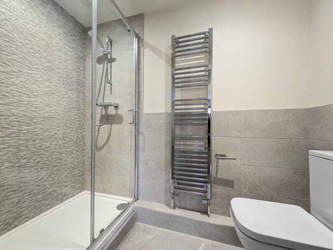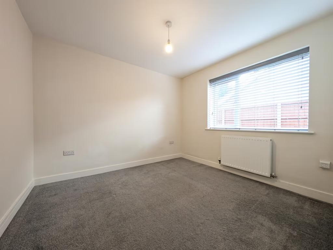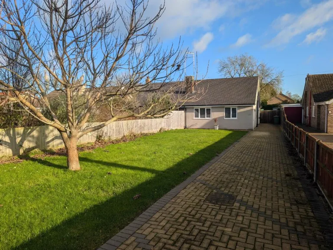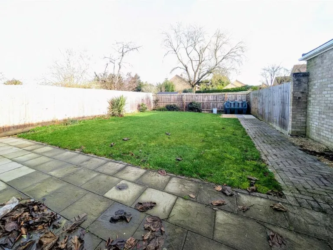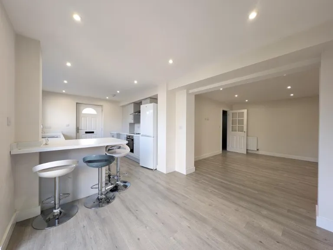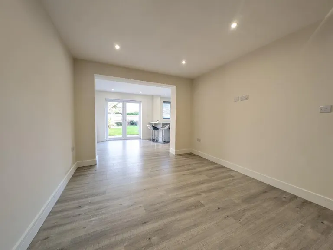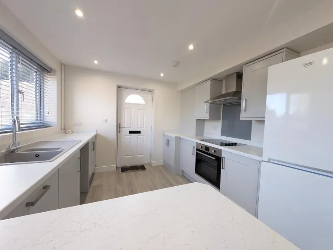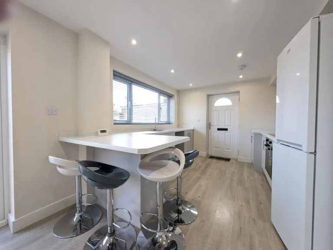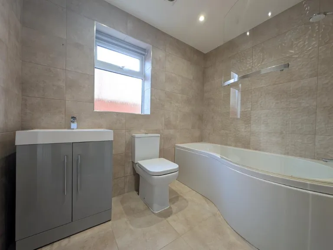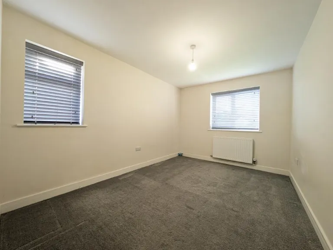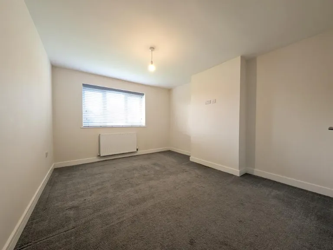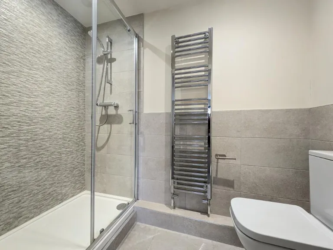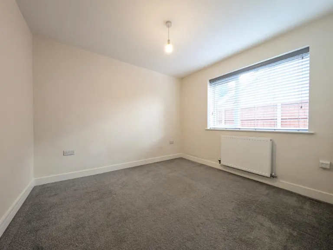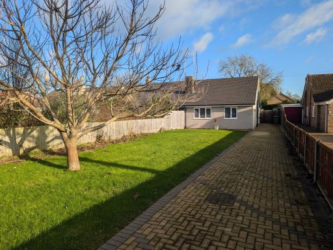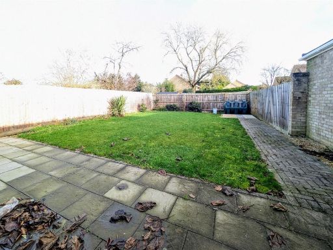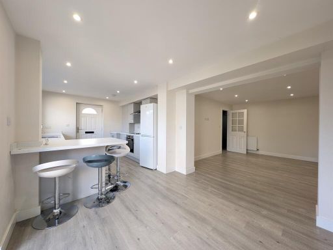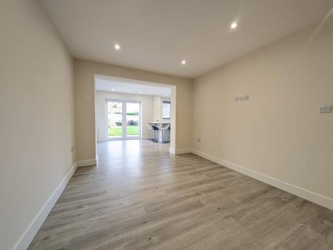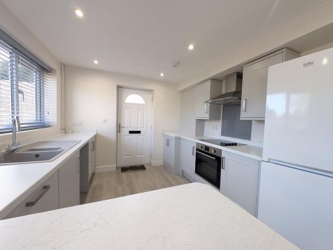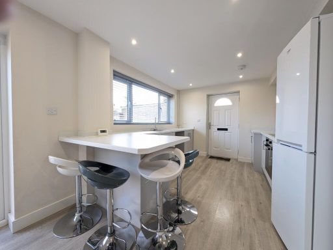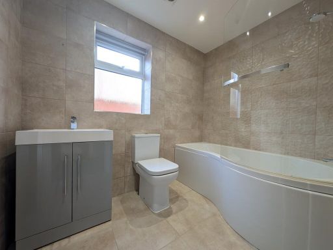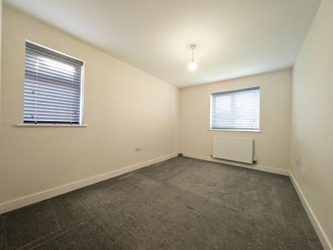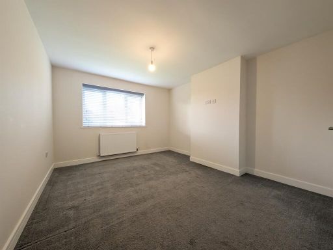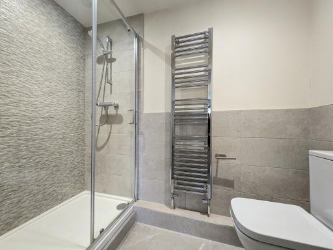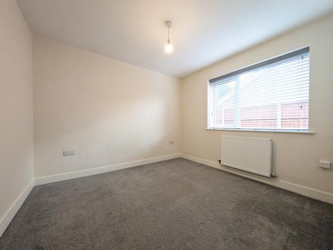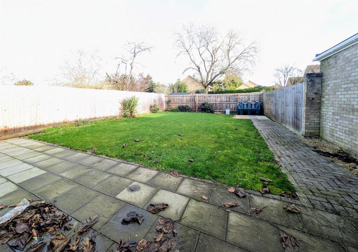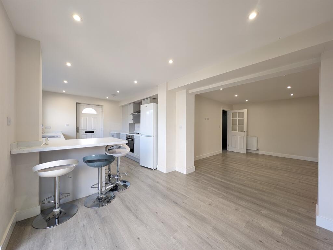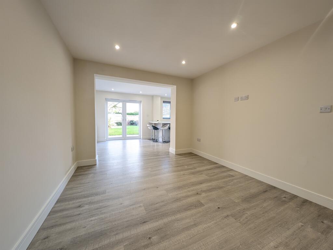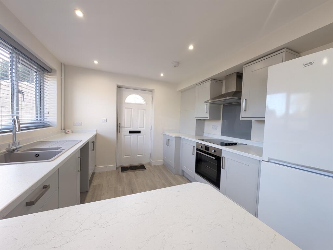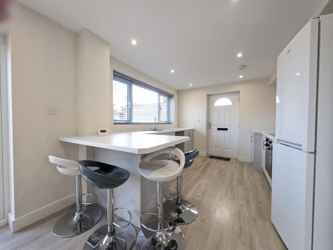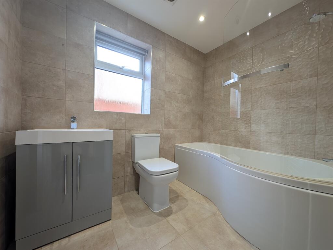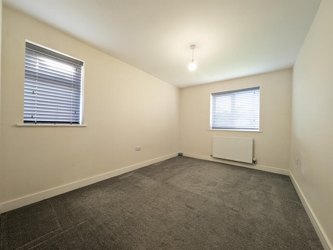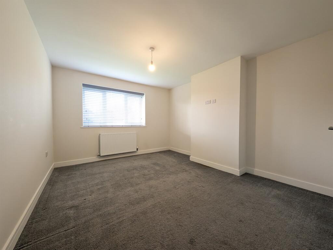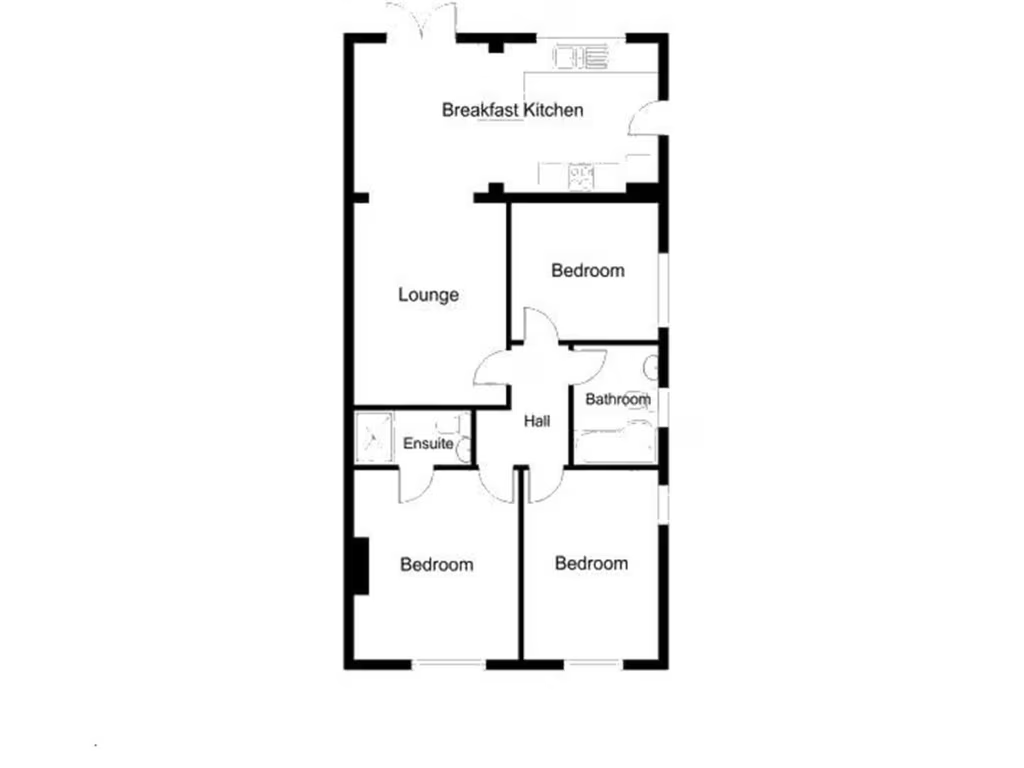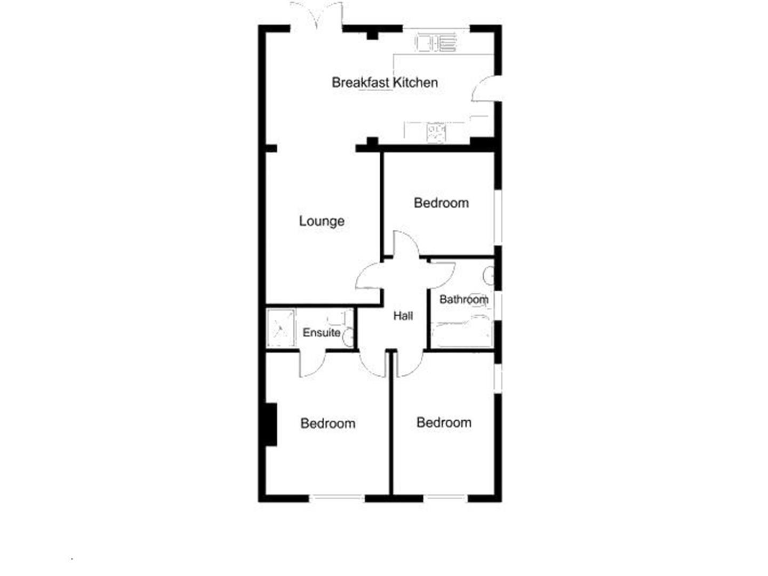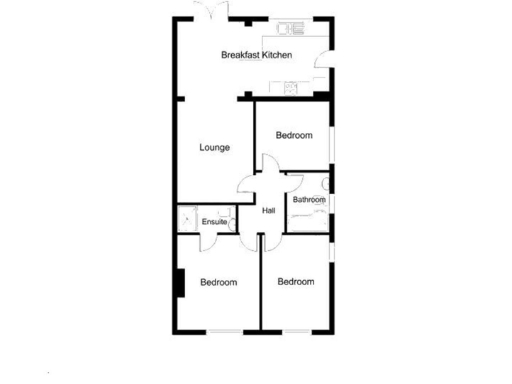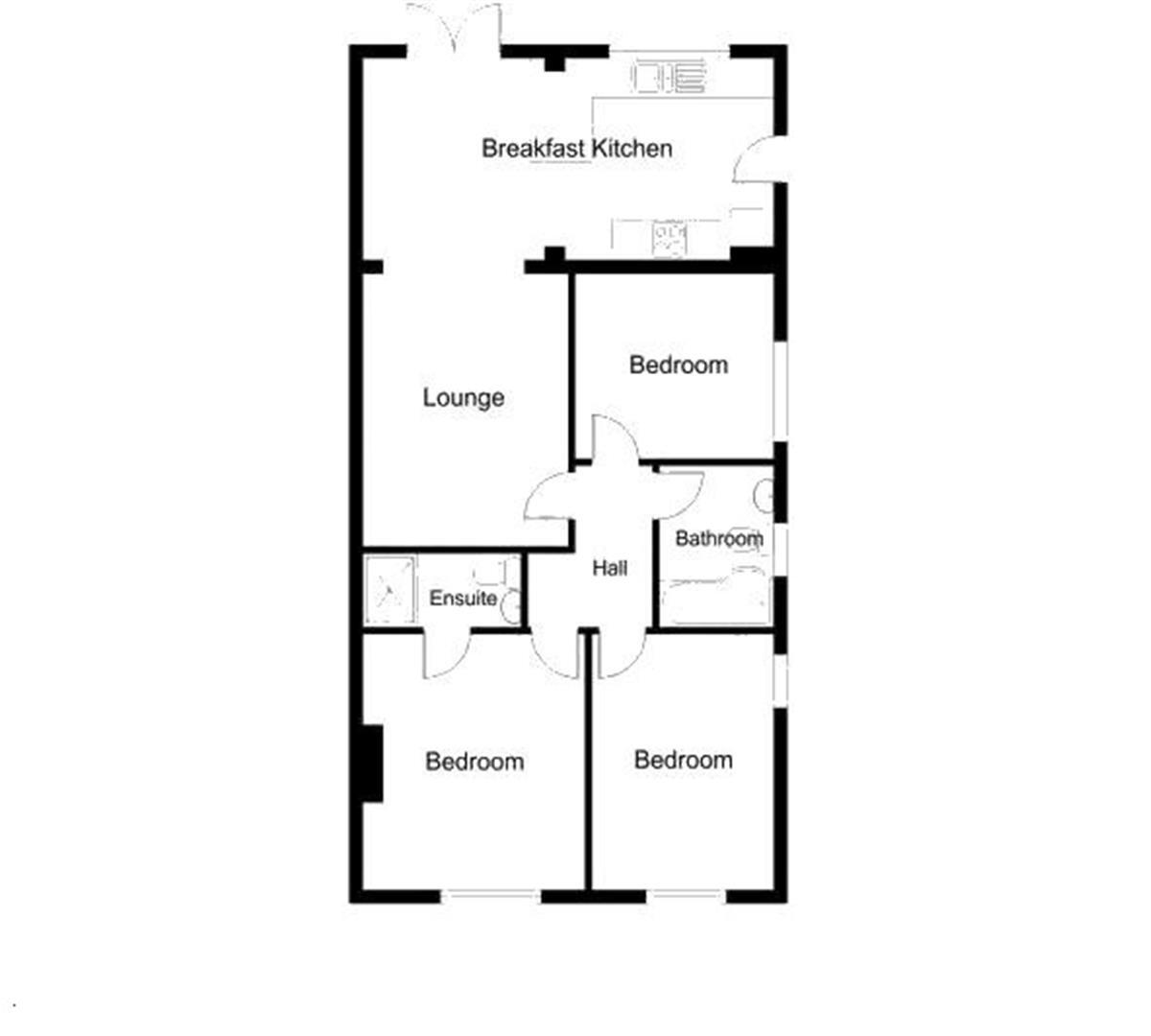Summary - 18 TUCKERS NOOK MAXEY PETERBOROUGH PE6 9EH
3 bed 2 bath Detached
Single-floor living with big garden and plenty of parking for downsizers.
Three good-sized bedrooms with master en-suite
Open-plan kitchen, dining and large sitting room
Large plot with generous rear garden and private patio
Long paved driveway and detached garage provide ample parking
Single-storey bungalow — convenient for mobility and downsizing
Heating by oil boiler; consider running costs and fuel storage
Cavity walls reported without insulation — upgrade likely needed
Listing records conflict on detached vs semi‑detached; verify boundaries
This single-storey bungalow in the village of Maxey offers straightforward, relaxed living on a large plot. The open-plan kitchen, dining and sitting area opens to the rear garden, creating a bright, accessible heart to the home. Three well-proportioned bedrooms include a master with en-suite, making the layout practical for downsizers or small families.
Outdoor space and parking are strong selling points: a long paved driveway provides ample off-street parking and leads to a detached garage, while the generous rear garden offers privacy and room for gardening or extension (subject to consents). Broadband is reported fast and the area is affluent with low crime and no flood risk.
Practical considerations you should know: heating is by an oil-fired boiler and the walls are cavity construction with no recorded insulation, which may mean higher running costs and potential upgrade work. Records show the property age in the 1950–66 band; the listing also contains mixed notes on whether the building is detached or semi‑detached, so confirm boundaries and construction in person.
The bungalow is described in good condition throughout, but services and appliances have not been tested. A buyer survey is recommended to check the boiler, insulation, glazing age and any latent issues before committing. For anyone seeking a low-maintenance single-storey home in a quiet village with generous outdoor space, this offers immediate comfort and scope to personalise.
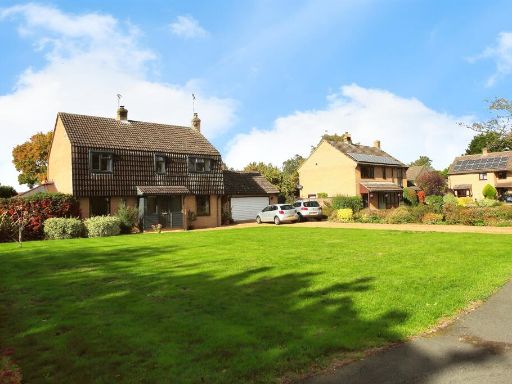 4 bedroom detached house for sale in Torpel Way, Maxey, Peterborough, PE6 — £610,000 • 4 bed • 2 bath • 1162 ft²
4 bedroom detached house for sale in Torpel Way, Maxey, Peterborough, PE6 — £610,000 • 4 bed • 2 bath • 1162 ft²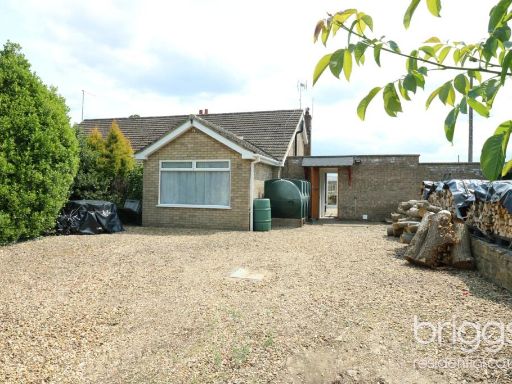 2 bedroom semi-detached bungalow for sale in Tuckers Nook, Maxey, Market Deeping, PE6 — £345,000 • 2 bed • 1 bath • 808 ft²
2 bedroom semi-detached bungalow for sale in Tuckers Nook, Maxey, Market Deeping, PE6 — £345,000 • 2 bed • 1 bath • 808 ft²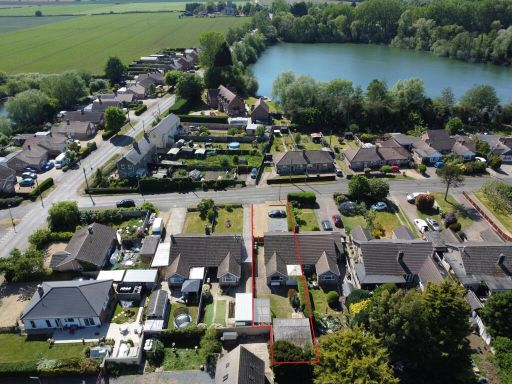 3 bedroom bungalow for sale in Tuckers Nook, Maxey, PE6 — £265,000 • 3 bed • 1 bath • 808 ft²
3 bedroom bungalow for sale in Tuckers Nook, Maxey, PE6 — £265,000 • 3 bed • 1 bath • 808 ft²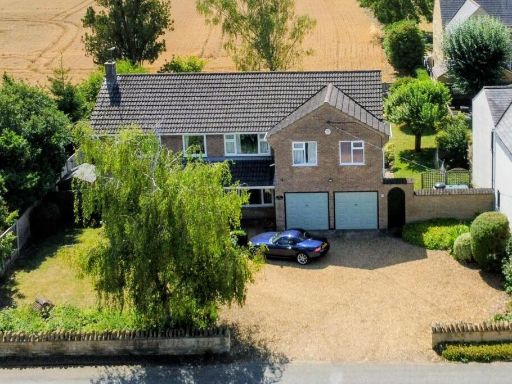 5 bedroom detached house for sale in High Street, Maxey, Peterborough, PE6 — £685,000 • 5 bed • 2 bath • 2077 ft²
5 bedroom detached house for sale in High Street, Maxey, Peterborough, PE6 — £685,000 • 5 bed • 2 bath • 2077 ft²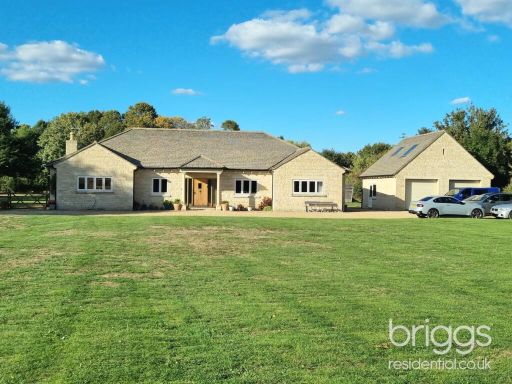 5 bedroom bungalow for sale in West End Road, Maxey, Market Deeping, PE6 — £770,000 • 5 bed • 2 bath
5 bedroom bungalow for sale in West End Road, Maxey, Market Deeping, PE6 — £770,000 • 5 bed • 2 bath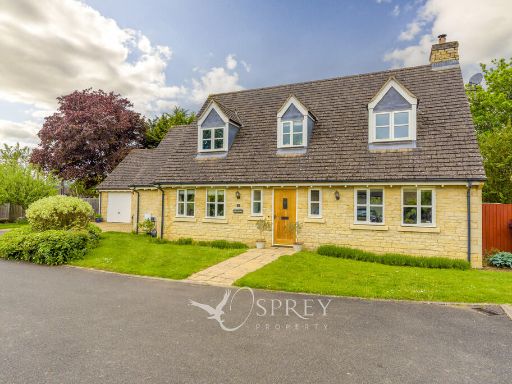 4 bedroom detached house for sale in Orchard Grove, Maxey, Peterborough, PE6 — £600,000 • 4 bed • 3 bath • 2609 ft²
4 bedroom detached house for sale in Orchard Grove, Maxey, Peterborough, PE6 — £600,000 • 4 bed • 3 bath • 2609 ft²