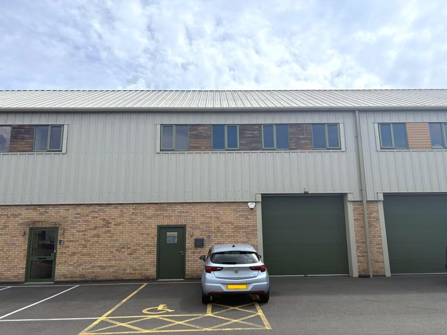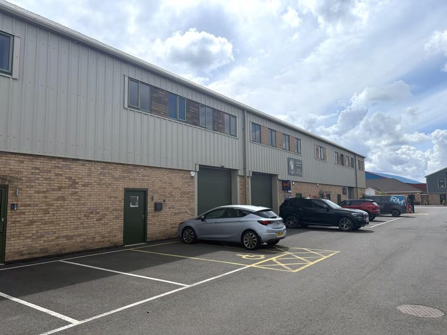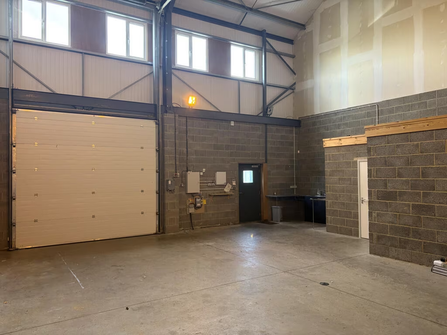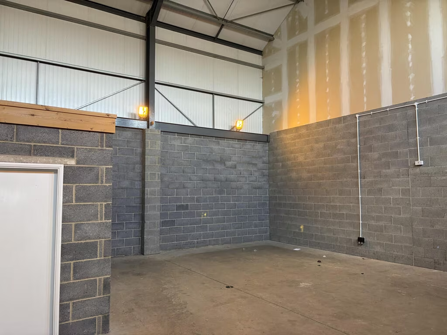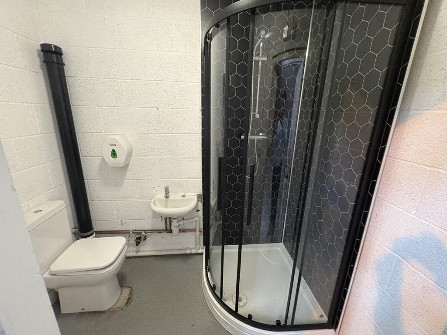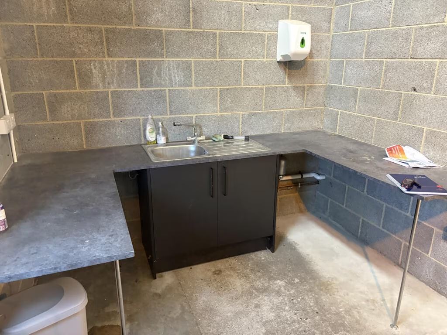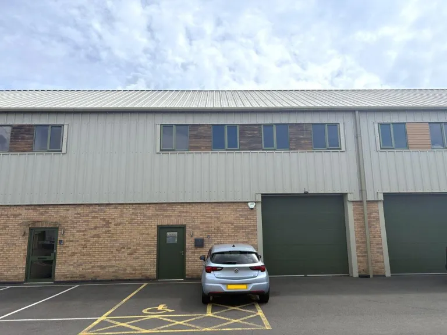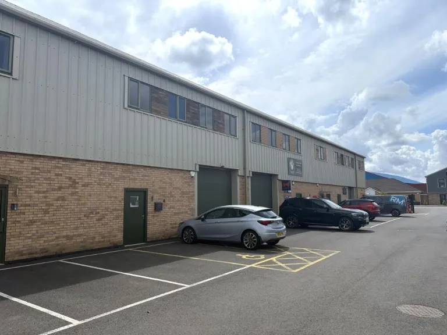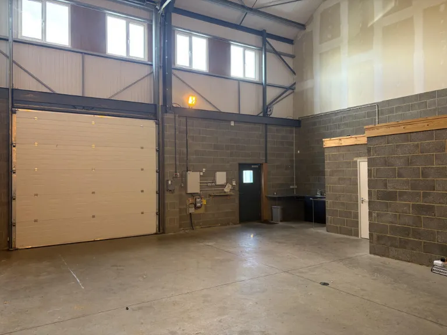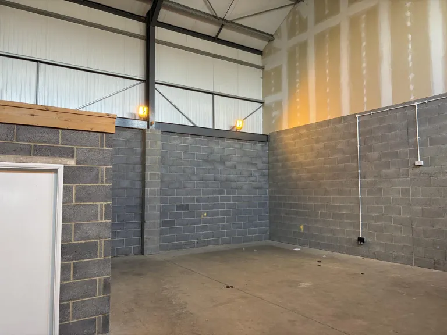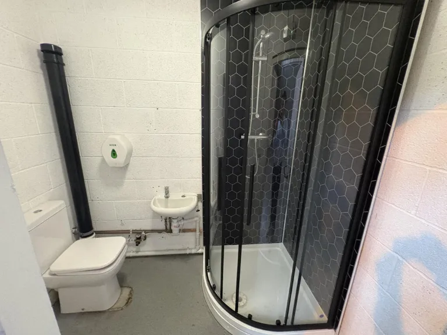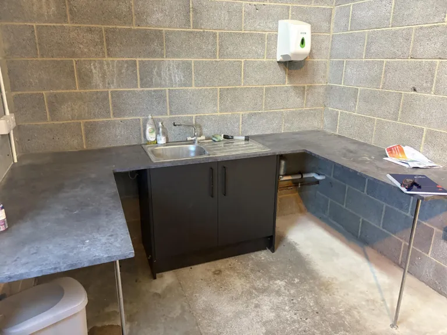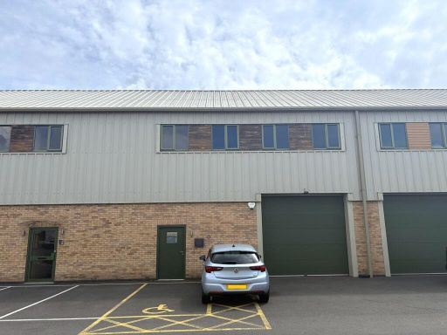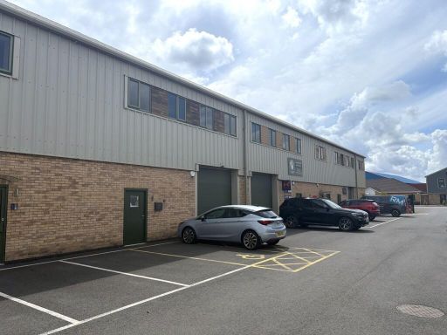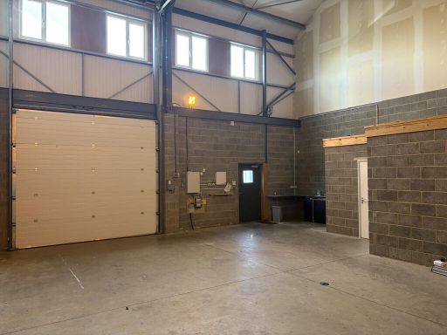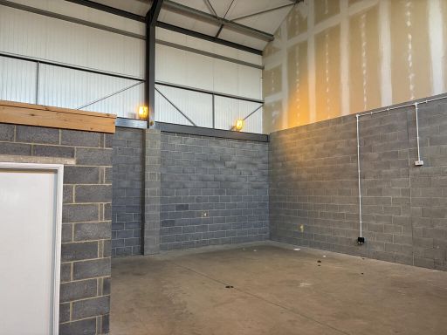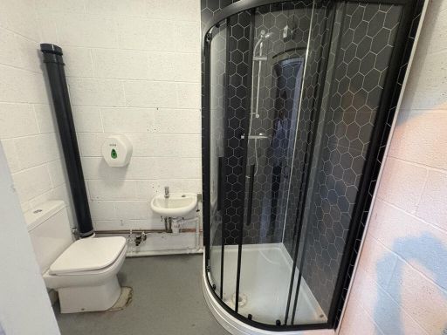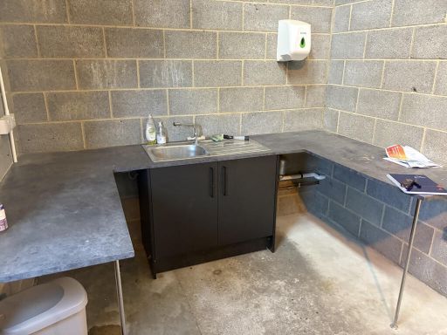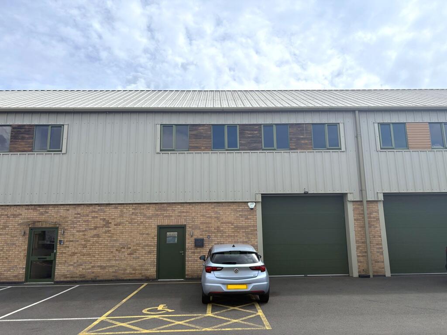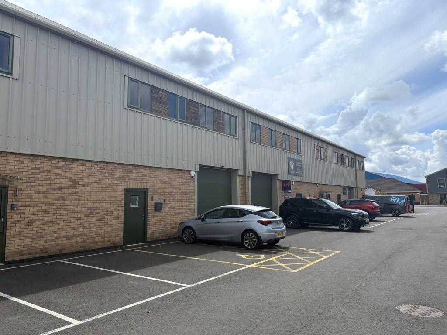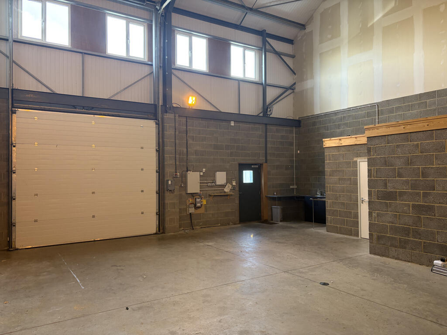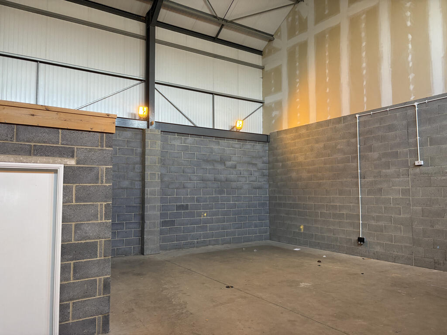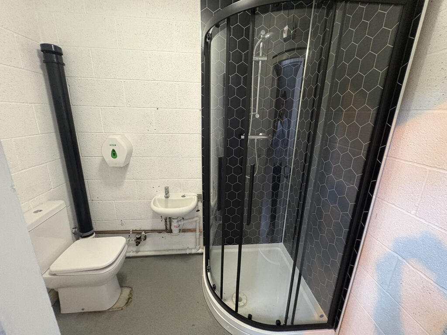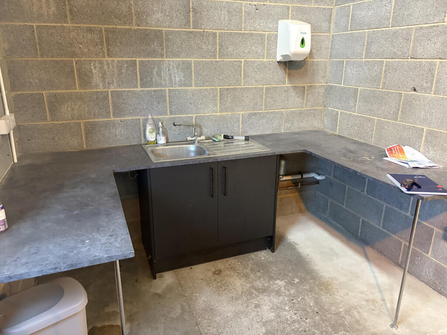Summary - STIRLIN COURT, 3, SAXILBY ENTERPRISE PARK, SKELLINGTHORPE ROAD LN1 2LR
1 bed 1 bath Warehouse
Compact modern warehouse with mezzanine potential — ideal for light industrial or storage use.
Minimum internal working height 6.5 metres, suitable for racking or mezzanine installation
Provision for mezzanine to increase usable floorspace
Small ground-floor office, kitchen, WC and shower included
Electric full-height roller shutter for loading and pedestrian access
Three allocated parking spaces; limited external yard/servicing area
Adjacent to railway corridor — industrial outlook, potential estate noise
Medium flood risk for the location; tenure currently unspecified
Broadband average, mobile signal excellent
Set within Saxilby Enterprise Park, this mid-terrace industrial unit offers a compact, well-specified workspace for light industrial, storage or trade counter use. Constructed on a steel portal frame with brick/block lower walls and metal cladding above, the unit benefits from an insulated profile roof, full-height electric roller shutter and a minimum internal working height of 6.5 metres. A small ground-floor office, kitchen area, WC and shower provide reasonable staff facilities for a single-occupier operation.
There is clear scope to increase usable floor area: provisions exist for a mezzanine to be installed, making this suitable for businesses needing mezzanine storage or additional workstations. Three allocated parking spaces lie opposite the unit, with further forecourt/on-street parking visible; however, external yard and servicing space are limited, so heavy goods operations or large deliveries would be constrained.
Buyers should note a medium flood risk for the area and an unknown tenure status — both material considerations for occupiers and investors. The site sits adjacent to a railway corridor and within a compact industrial courtyard, so external outlooks are industrial rather than scenic and there may be estate activity and noise typical of such locations. Broadband speeds are average; mobile signal is excellent.
Overall this is a practical, modern small-to-mid sized unit priced and configured for local businesses, start-ups, or investors seeking a straightforward industrial asset with mezzanine potential. It suits operators who prioritise internal height and efficient floorplan over external yardage or prominent roadside exposure.
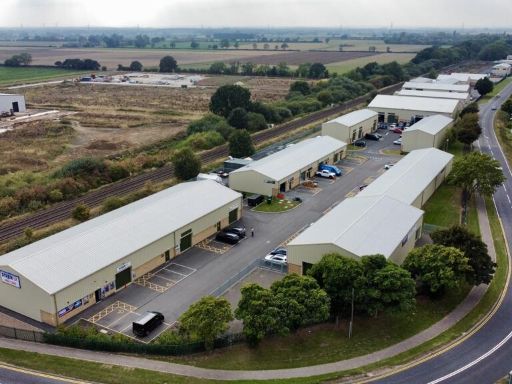 Warehouse for sale in Phase 6, Riverside Enterprise Park, Saxilby, Lincolnshire, LN1 2LR, LN1 — £362,499 • 1 bed • 1 bath • 2500 ft²
Warehouse for sale in Phase 6, Riverside Enterprise Park, Saxilby, Lincolnshire, LN1 2LR, LN1 — £362,499 • 1 bed • 1 bath • 2500 ft²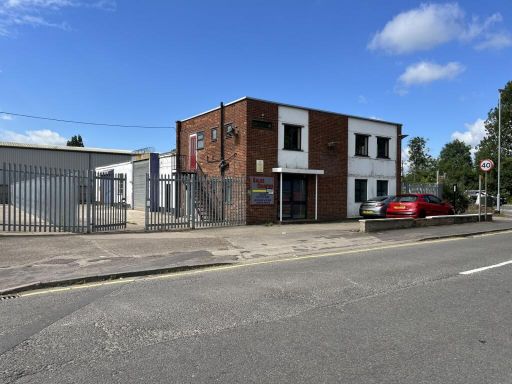 Light industrial facility for sale in Unit 1, Westminster Industrial Estate, Station Road, North Hykeham, Lincoln LN6 3QY, LN6 — £345,000 • 1 bed • 1 bath • 4589 ft²
Light industrial facility for sale in Unit 1, Westminster Industrial Estate, Station Road, North Hykeham, Lincoln LN6 3QY, LN6 — £345,000 • 1 bed • 1 bath • 4589 ft²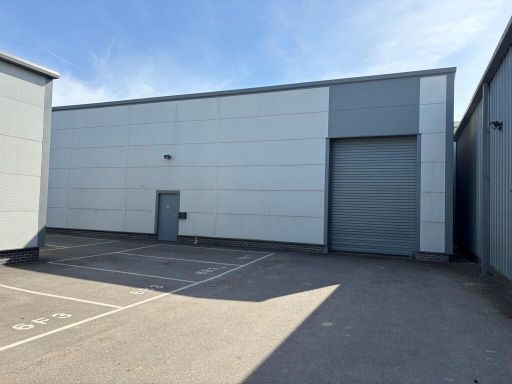 Warehouse for sale in Unit 6b, Exchange Road, Lincoln, Lincolnshire, LN6 3JZ, LN6 — £135,000 • 1 bed • 1 bath • 900 ft²
Warehouse for sale in Unit 6b, Exchange Road, Lincoln, Lincolnshire, LN6 3JZ, LN6 — £135,000 • 1 bed • 1 bath • 900 ft²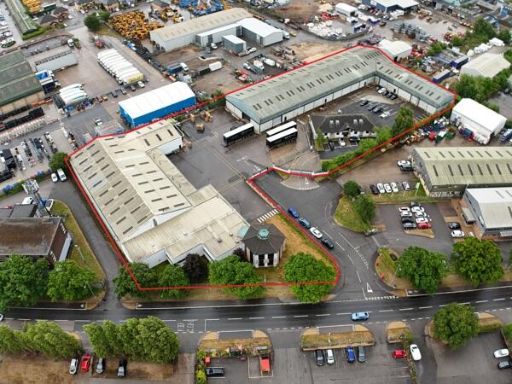 Light industrial facility for sale in Krystals Site, Pyke Road, Lincoln, LN6 — £3,750,000 • 1 bed • 1 bath
Light industrial facility for sale in Krystals Site, Pyke Road, Lincoln, LN6 — £3,750,000 • 1 bed • 1 bath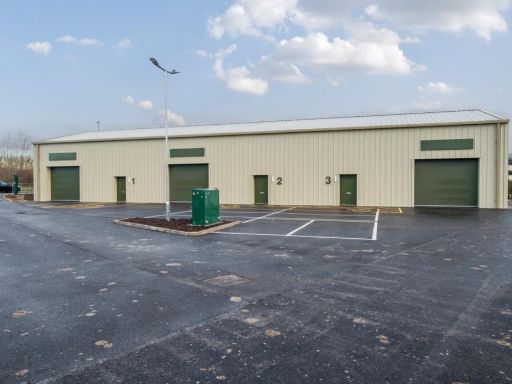 Light industrial facility for sale in Unit 2 Wharton Place, Foxby Lane, Gainsborough, DN21 , DN21 — £184,950 • 1 bed • 1 bath • 2583 ft²
Light industrial facility for sale in Unit 2 Wharton Place, Foxby Lane, Gainsborough, DN21 , DN21 — £184,950 • 1 bed • 1 bath • 2583 ft²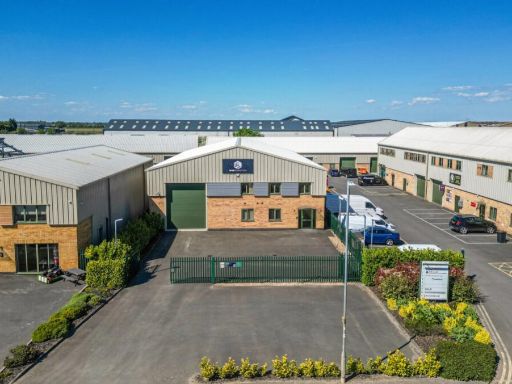 Warehouse for sale in Unit 10 Stirlin Court, Saxilby Enterprise Park, Skellingthorpe Road, Saxilby, Lincoln, Lincolnshire, LN1 — £575,000 • 1 bed • 1 bath • 9000 ft²
Warehouse for sale in Unit 10 Stirlin Court, Saxilby Enterprise Park, Skellingthorpe Road, Saxilby, Lincoln, Lincolnshire, LN1 — £575,000 • 1 bed • 1 bath • 9000 ft²