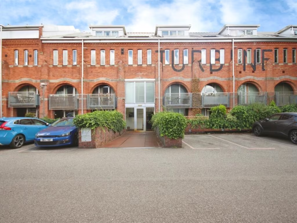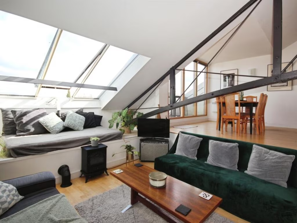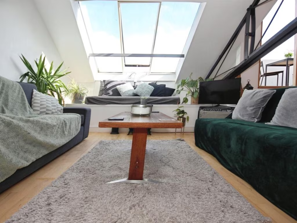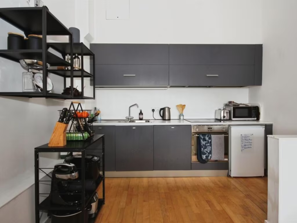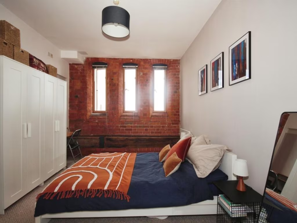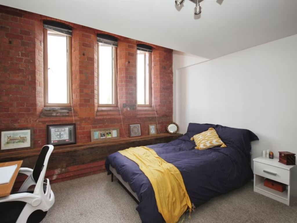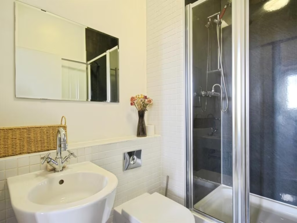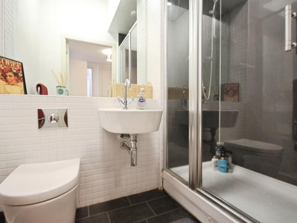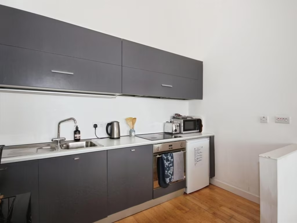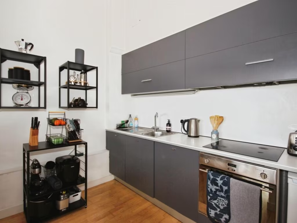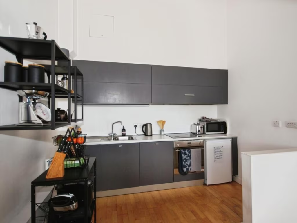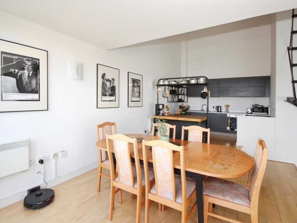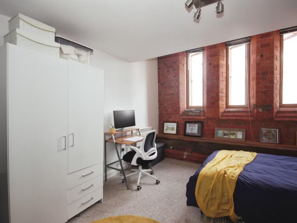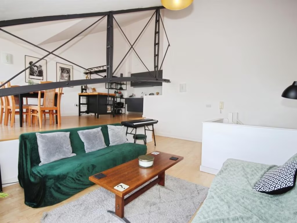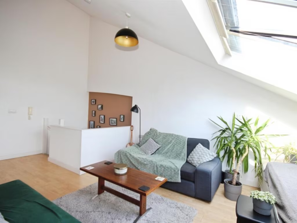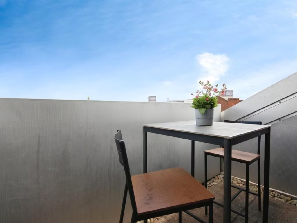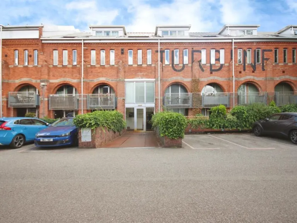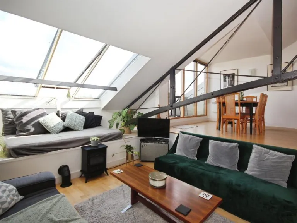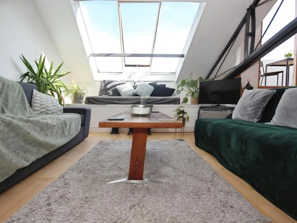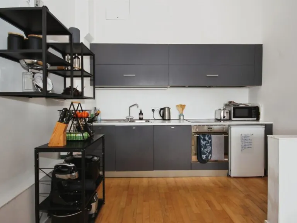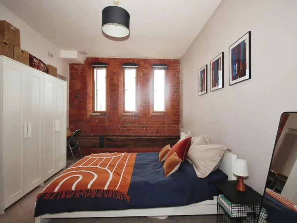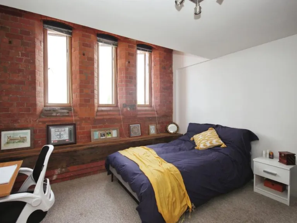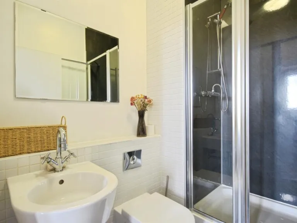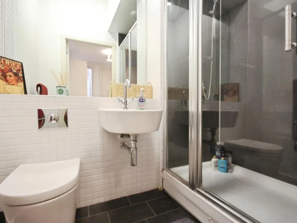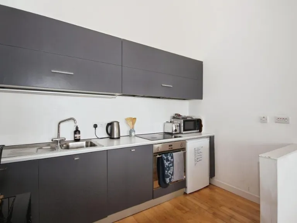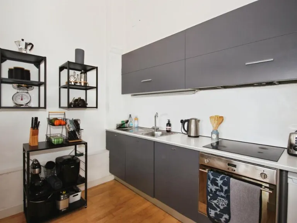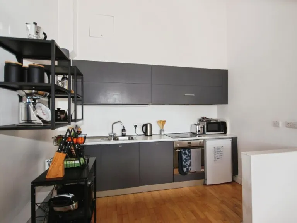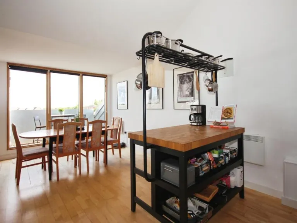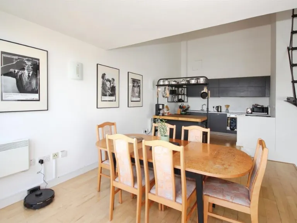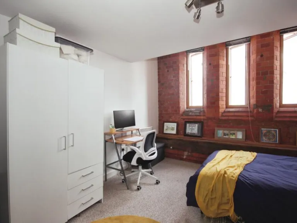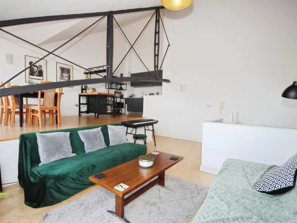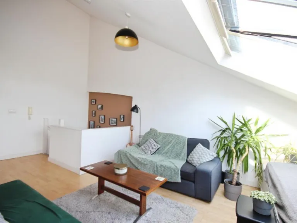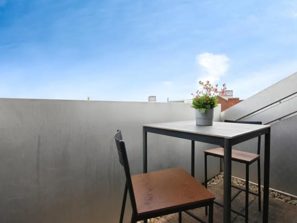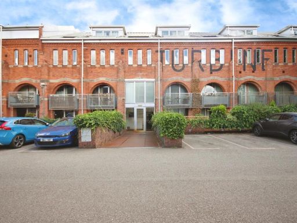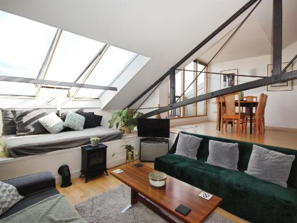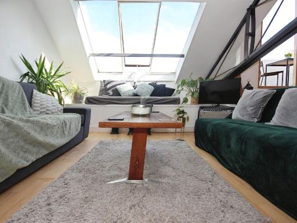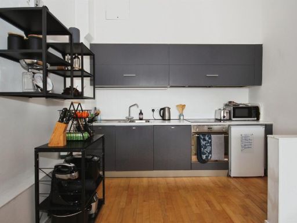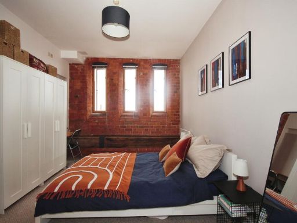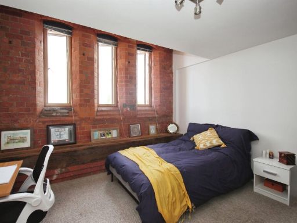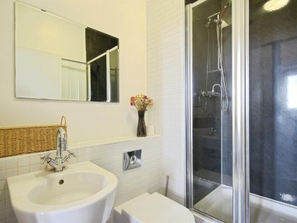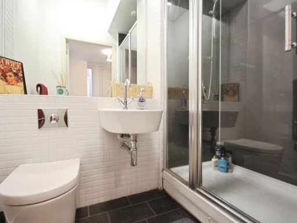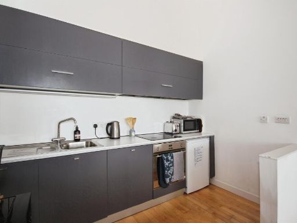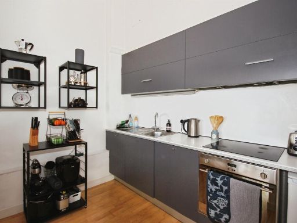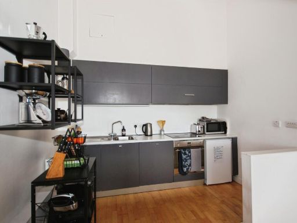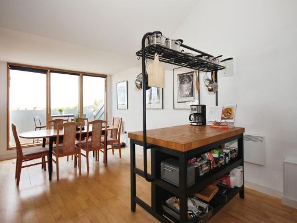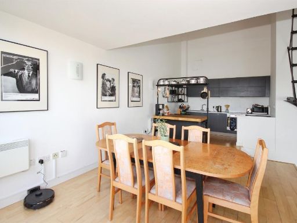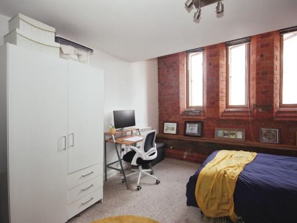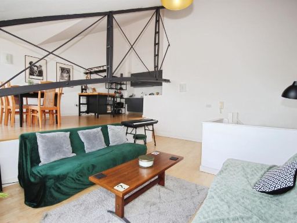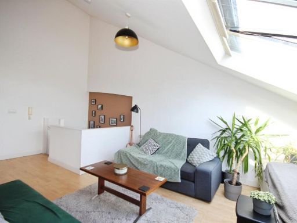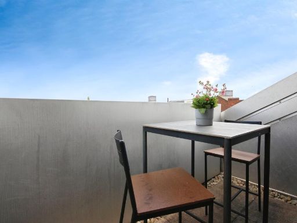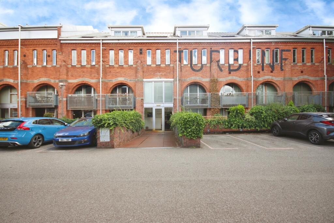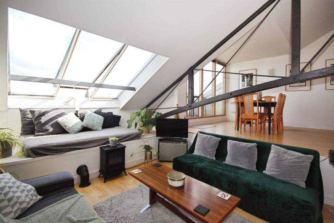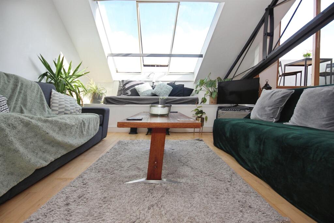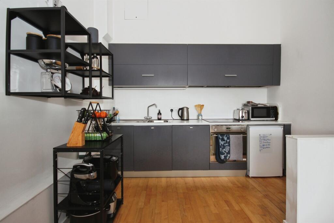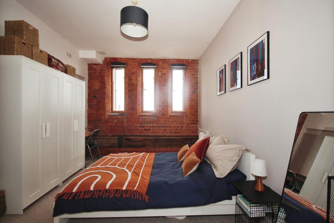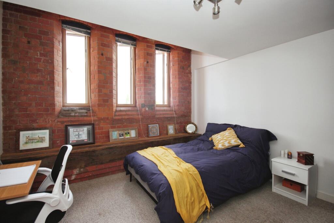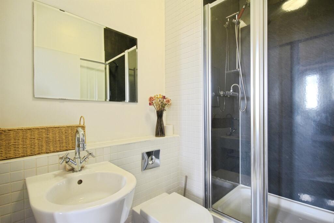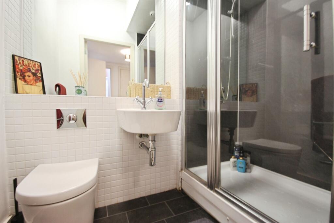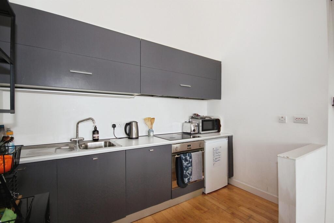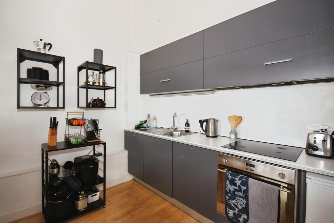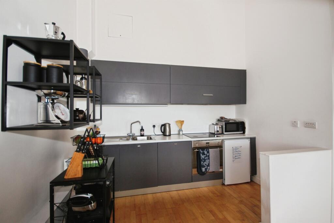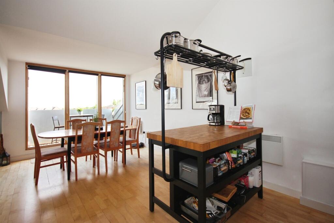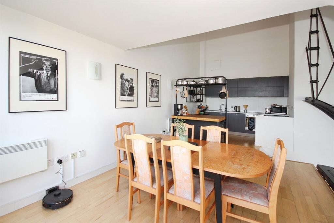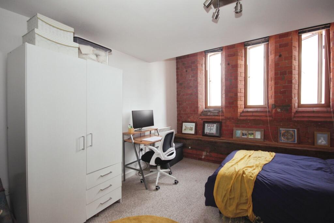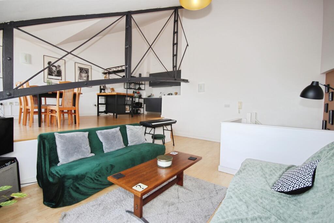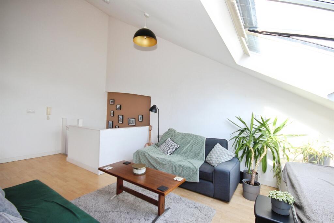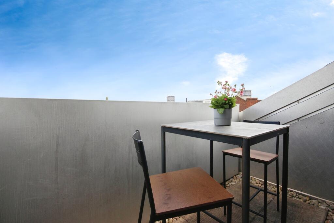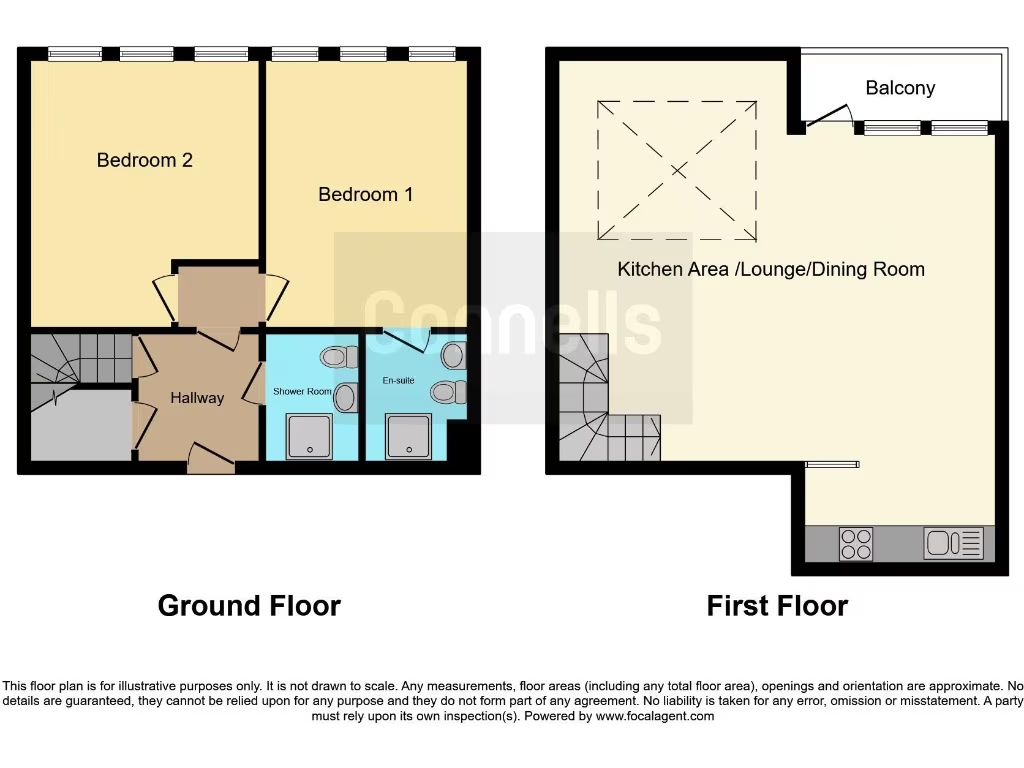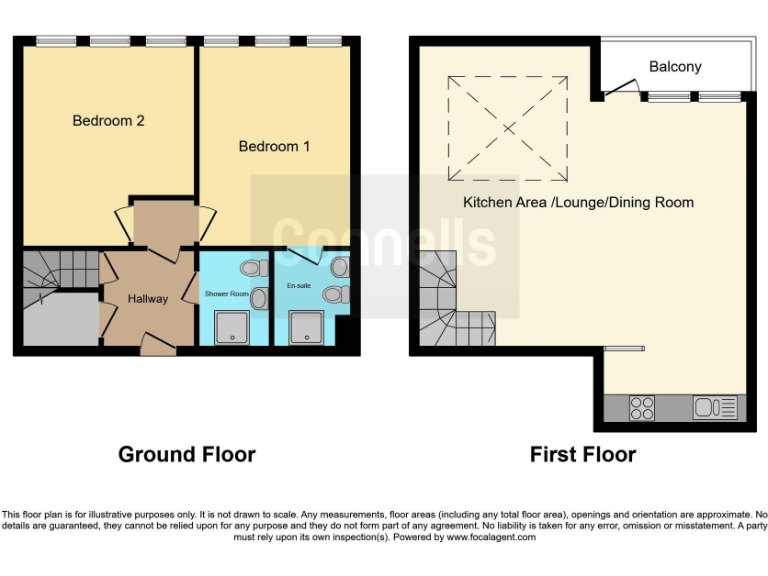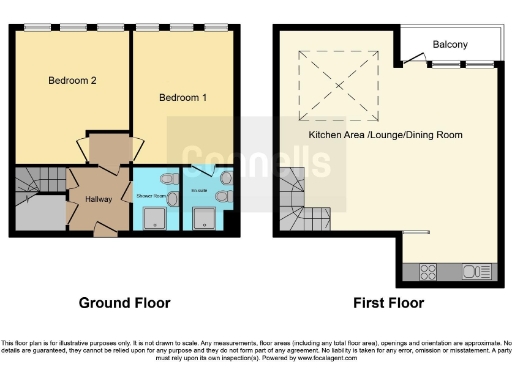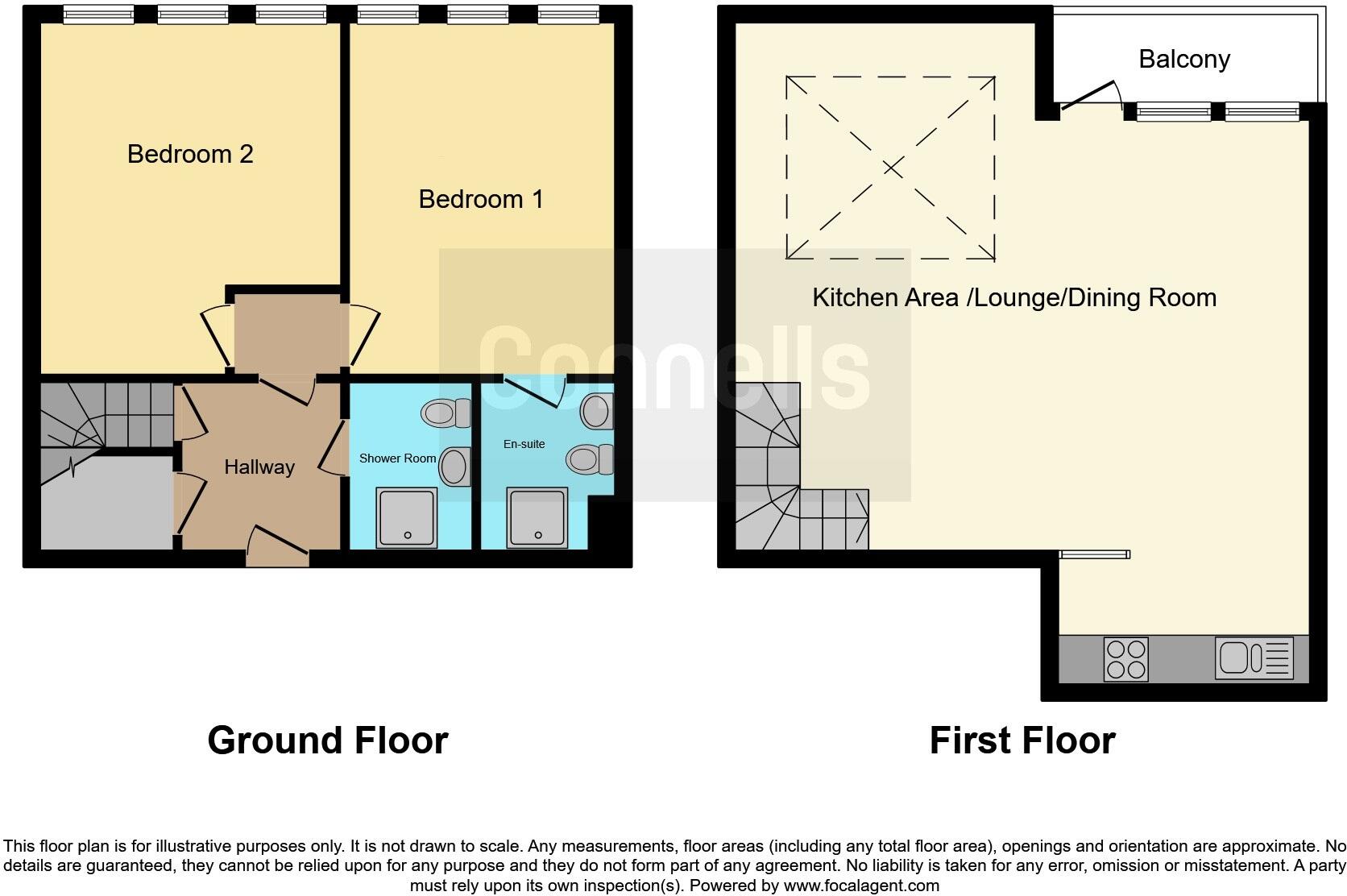Summary - TURBINE HALL 17 ELECTRIC WHARF COVENTRY CV1 4JB
2 bed 2 bath Flat
Spacious two‑level city home with parking and waterside outlook for buyers seeking urban convenience.
- Duplex top‑floor layout with high ceilings and exposed beams
- Open-plan first-floor living with balcony and canal basin views
- Master bedroom with en‑suite; second double bedroom and guest WC
- Allocated gated off‑street parking; lift access and communal CCTV
- Long lease (approx. 128 years) and small ground rent (£150)
- Electric heating with wall-mounted heaters (no gas central heating)
- No private garden; balcony only
- Wider area classed as deprived; average crime levels
Set over two levels in a converted red‑brick wharf building, this top‑floor duplex offers generous open‑plan living with high ceilings, exposed beams and full‑length glazing that frames views across the Coventry Canal basin. The first‑floor living space feels bright and airy and opens onto a balcony — a practical outdoor spot in a city‑centre setting.
The ground floor houses two double bedrooms, including a master with en‑suite, plus a separate shower room and a guest WC. The property comes with an allocated off‑street parking space in a gated communal area, lift access, communal CCTV and a secure entry system — useful conveniences for city living.
Practical points to note: heating is electric with wall‑mounted heaters rather than gas central heating, and the home has a long lease (around 128 years) with a modest ground rent of £150. There is no private garden, and the wider area is classified as more deprived with average crime levels; these factors are reflected in the price and suitability for buyers seeking good transport links and urban convenience rather than suburban seclusion.
Overall this 2‑bed duplex (approx. 991 sq ft) will suit first‑time buyers, couples or buy‑to‑let investors looking for a spacious, characterful city home with waterside outlook and easy access to Coventry city centre and local amenities. Buyers should factor in the electric heating and typical leasehold costs when budgeting.
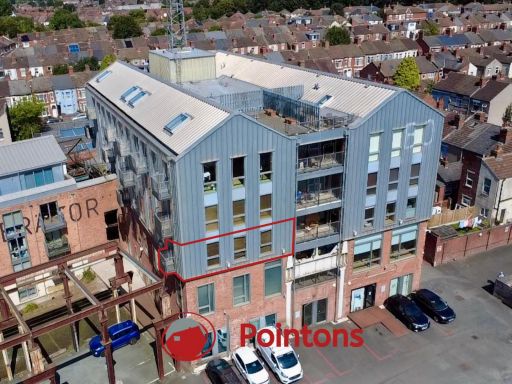 2 bedroom apartment for sale in Boiler house, Electric Wharf, Coventry, CV1 — £195,000 • 2 bed • 2 bath • 989 ft²
2 bedroom apartment for sale in Boiler house, Electric Wharf, Coventry, CV1 — £195,000 • 2 bed • 2 bath • 989 ft²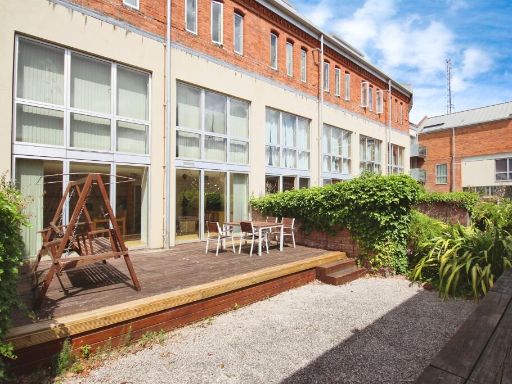 1 bedroom apartment for sale in Electric Wharf, Coventry, CV1 — £170,000 • 1 bed • 1 bath • 883 ft²
1 bedroom apartment for sale in Electric Wharf, Coventry, CV1 — £170,000 • 1 bed • 1 bath • 883 ft²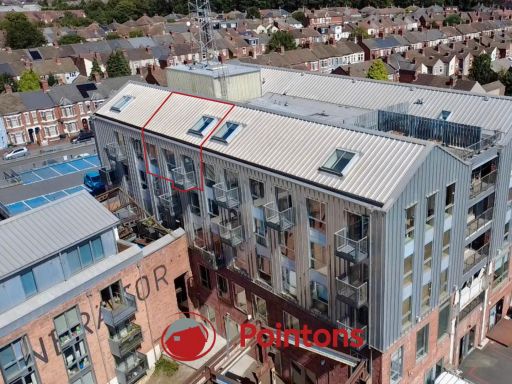 2 bedroom apartment for sale in Boiler House, Electric Wharf, Coventry, CV1 — £189,995 • 2 bed • 2 bath • 873 ft²
2 bedroom apartment for sale in Boiler House, Electric Wharf, Coventry, CV1 — £189,995 • 2 bed • 2 bath • 873 ft²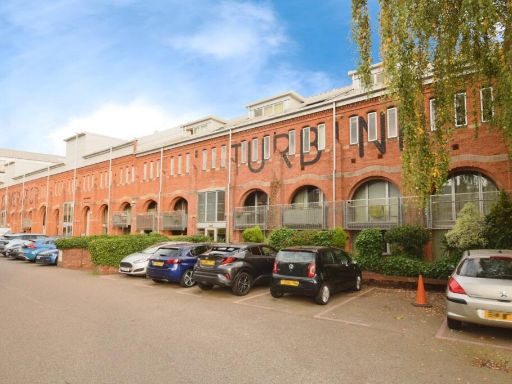 1 bedroom apartment for sale in Electric Wharf, Electric Wharf, Coventry, West Midlands, CV1 — £125,000 • 1 bed • 1 bath • 506 ft²
1 bedroom apartment for sale in Electric Wharf, Electric Wharf, Coventry, West Midlands, CV1 — £125,000 • 1 bed • 1 bath • 506 ft²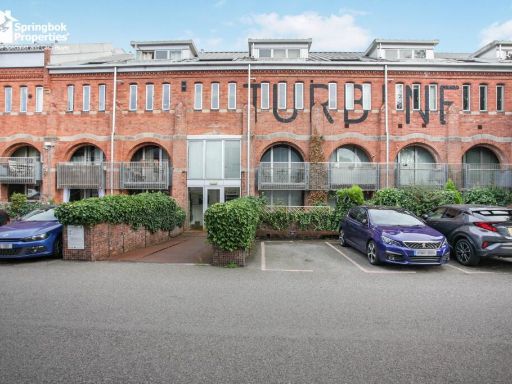 2 bedroom apartment for sale in Turbine Hall, Electric Wharf, Coventry, West Midlands, CV1 — £200,000 • 2 bed • 2 bath • 1050 ft²
2 bedroom apartment for sale in Turbine Hall, Electric Wharf, Coventry, West Midlands, CV1 — £200,000 • 2 bed • 2 bath • 1050 ft²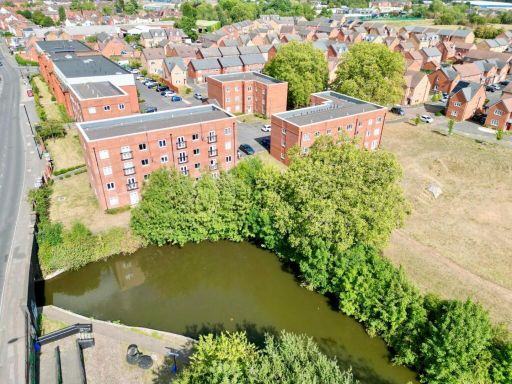 2 bedroom apartment for sale in Childer House, Childer Close, Coventry - TOP FLOOR APARTMENT, CV6 — £129,950 • 2 bed • 1 bath • 614 ft²
2 bedroom apartment for sale in Childer House, Childer Close, Coventry - TOP FLOOR APARTMENT, CV6 — £129,950 • 2 bed • 1 bath • 614 ft²