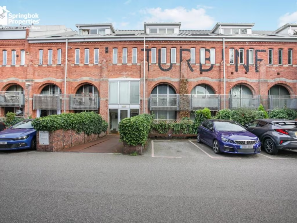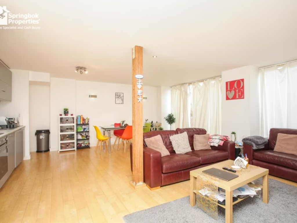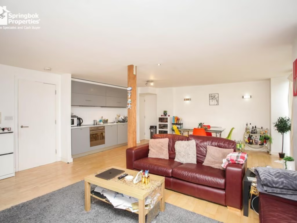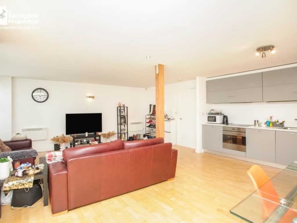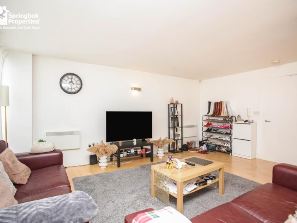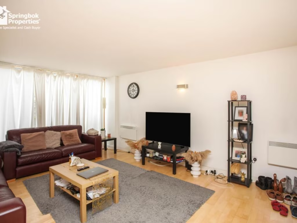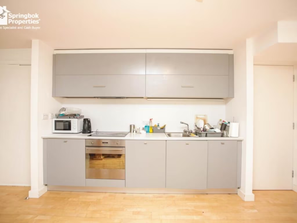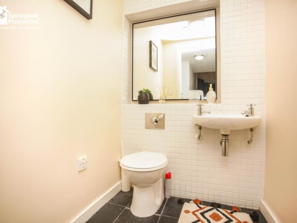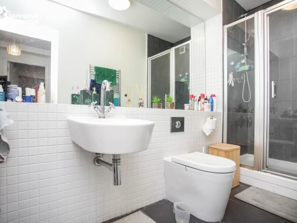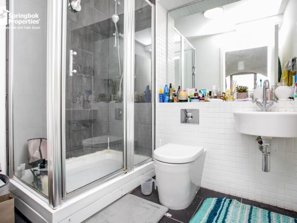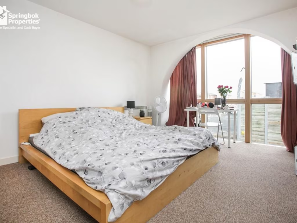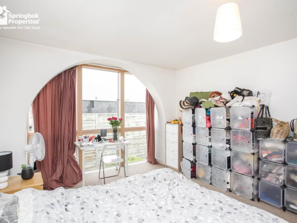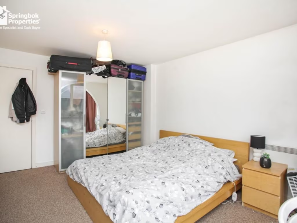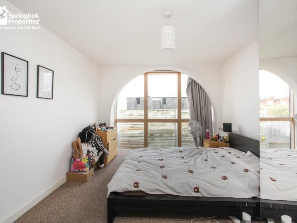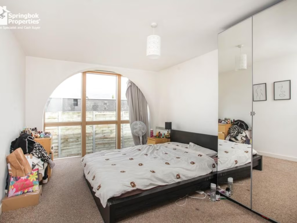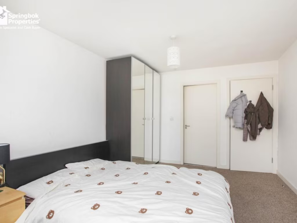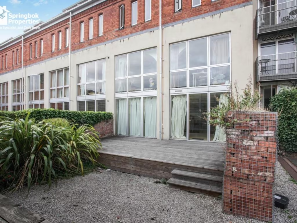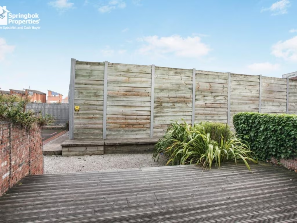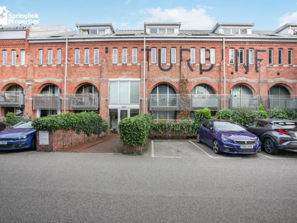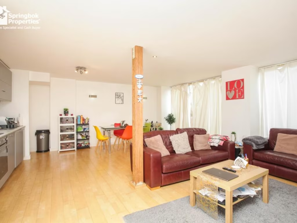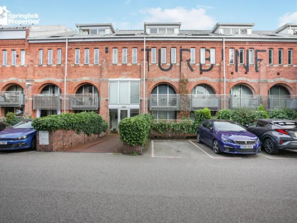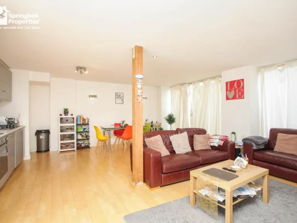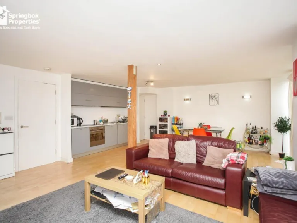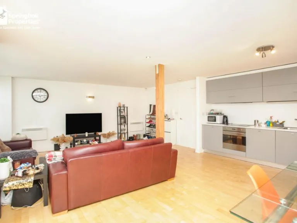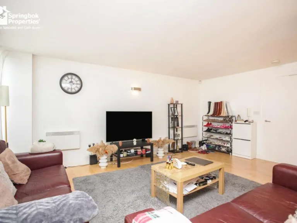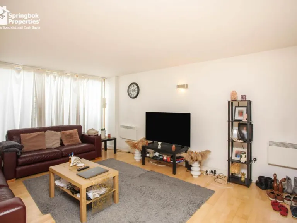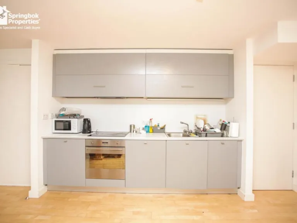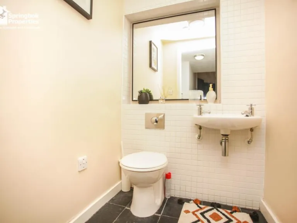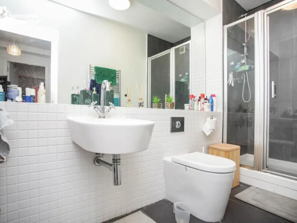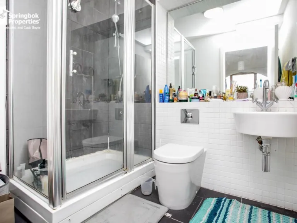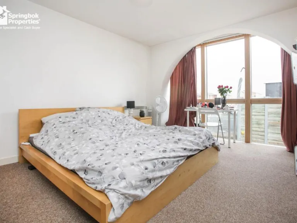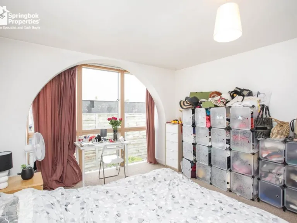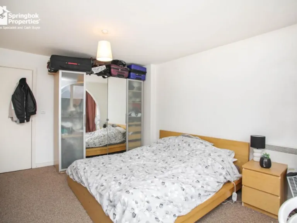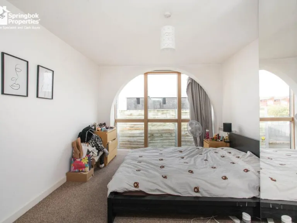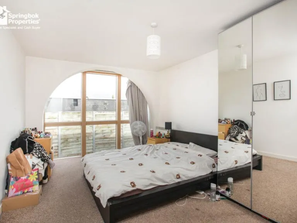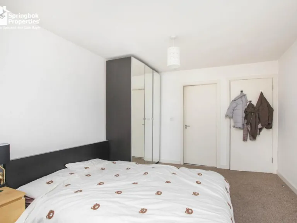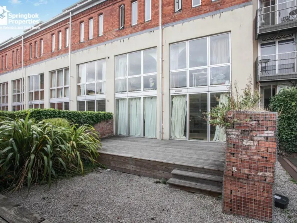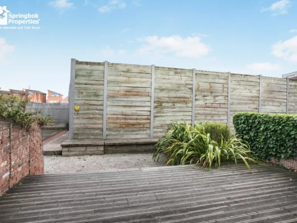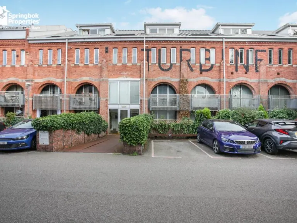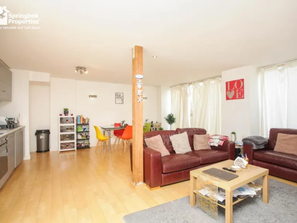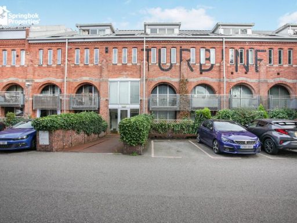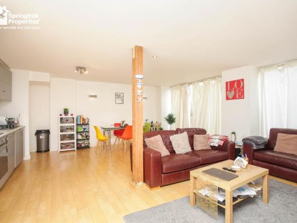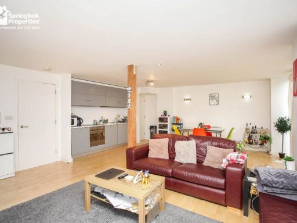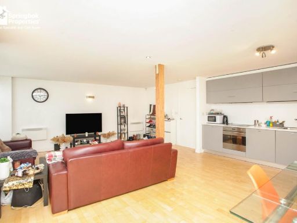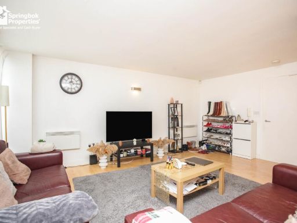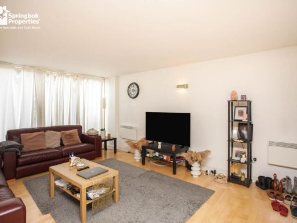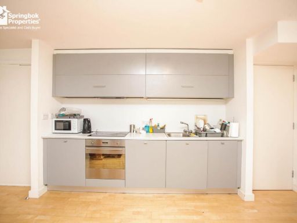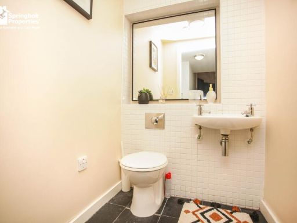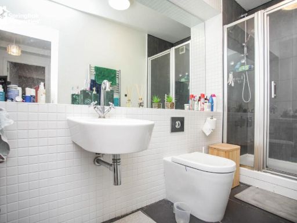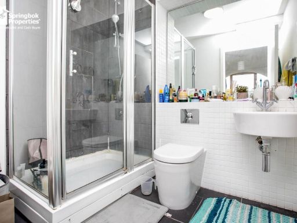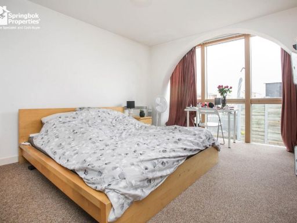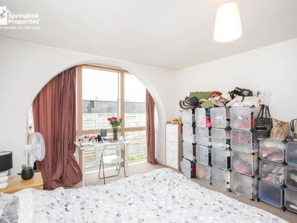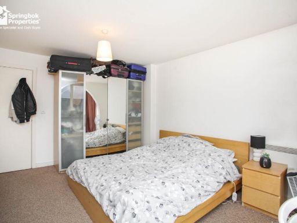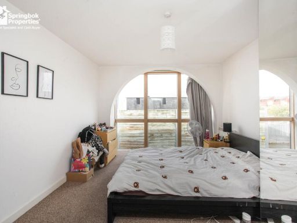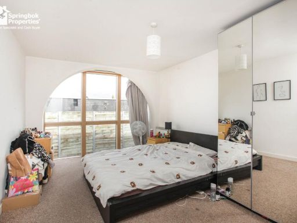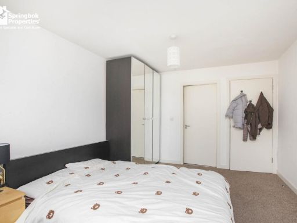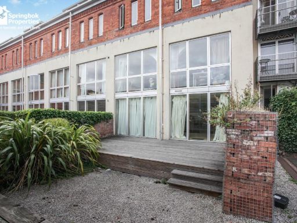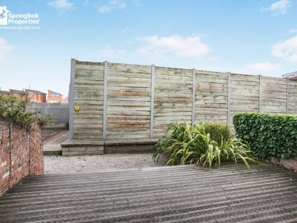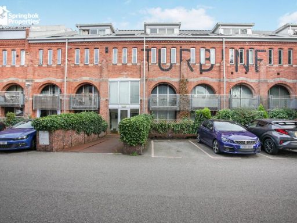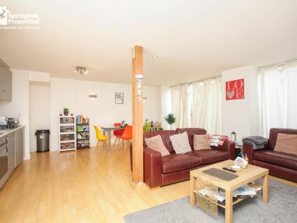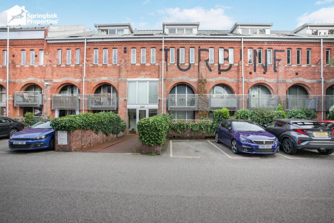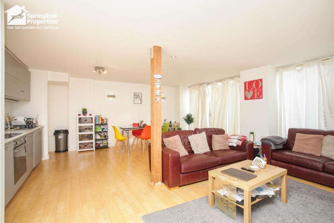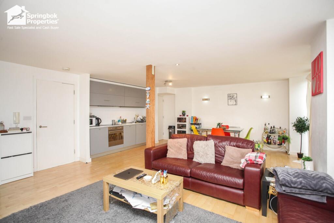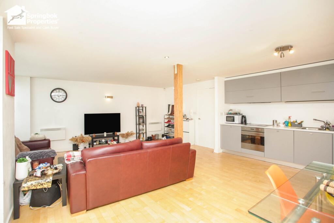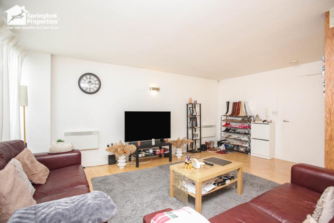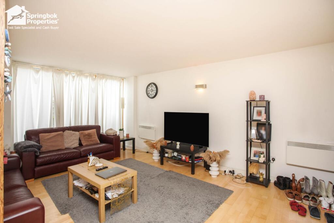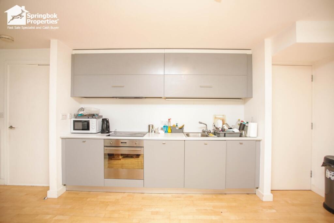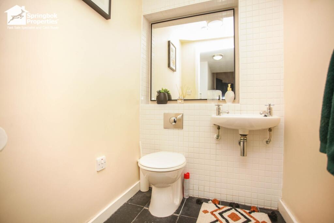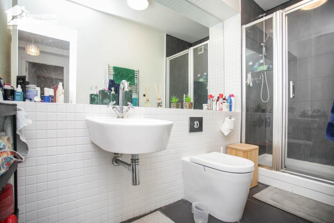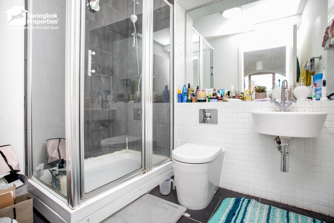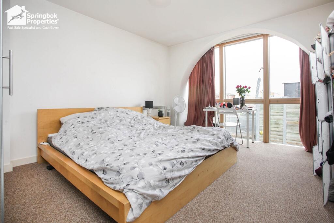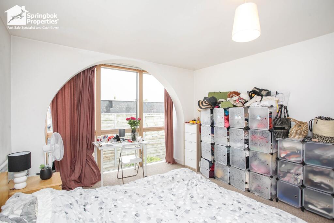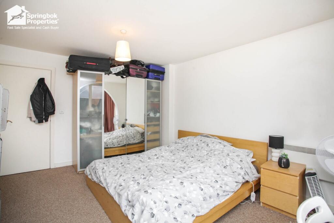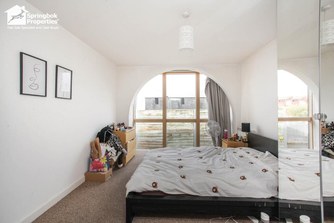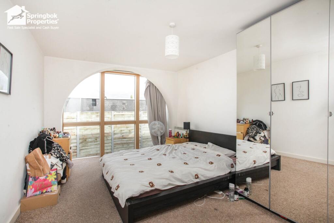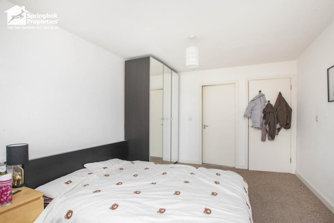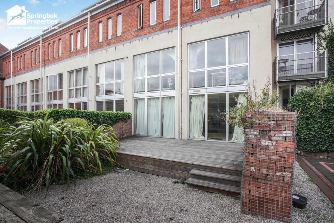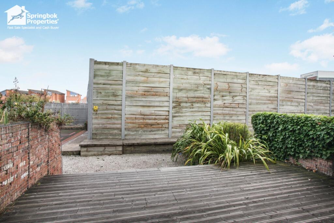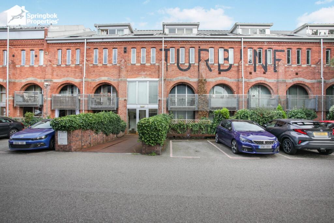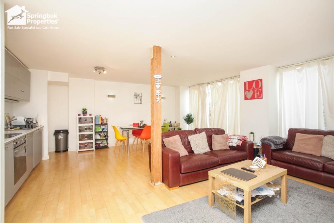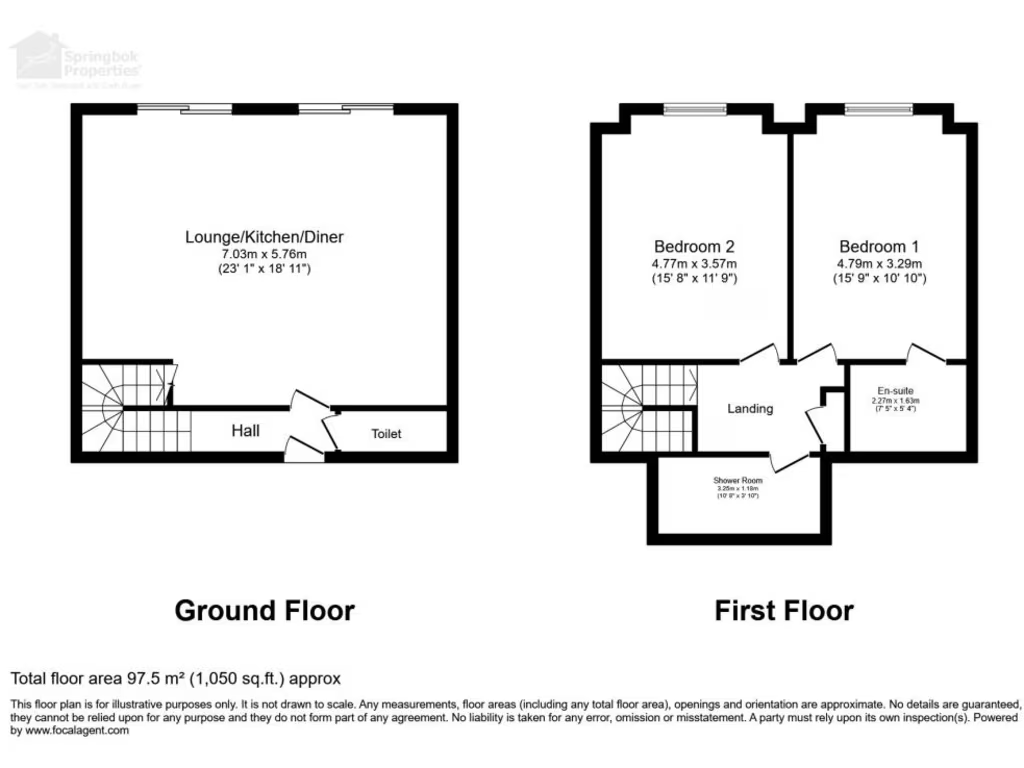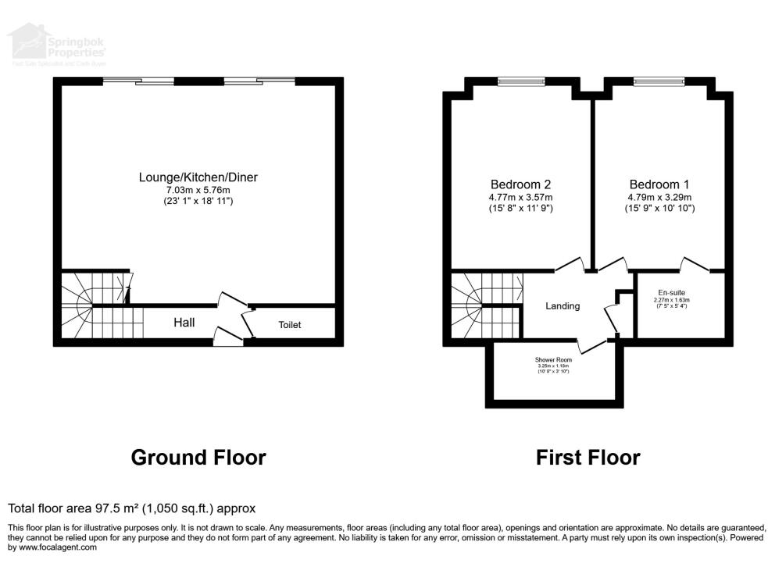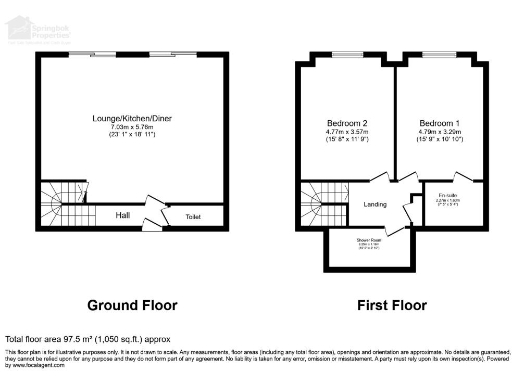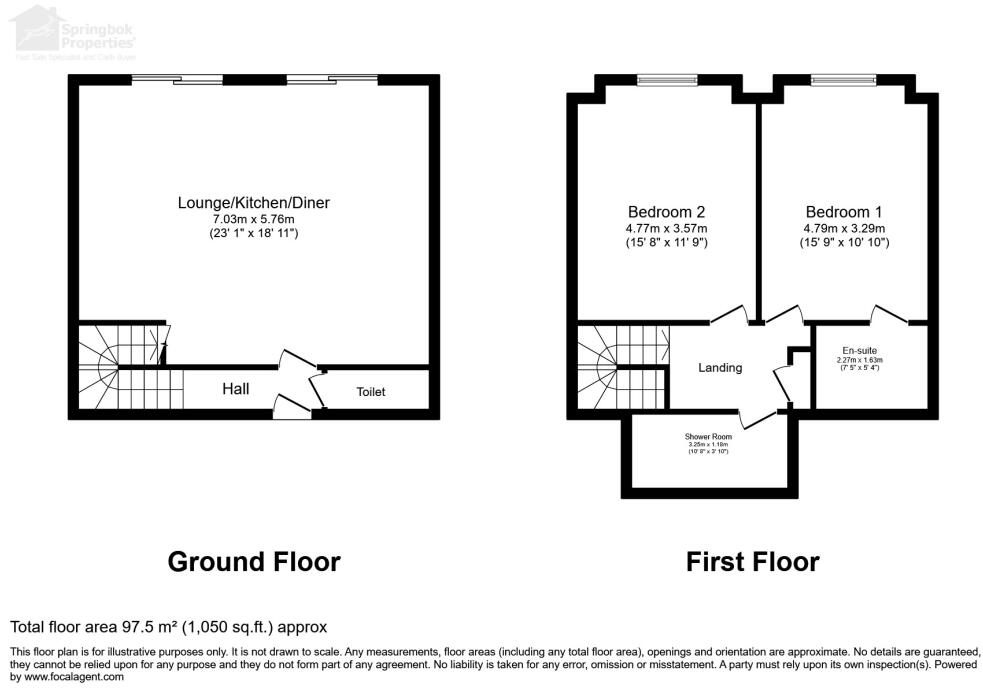Summary - TURBINE HALL 9 ELECTRIC WHARF COVENTRY CV1 4JB
2 bed 2 bath Apartment
Large two‑bed duplex with private deck and parking, ideal for city commuters.
Large open‑plan duplex with high industrial ceilings and arched windows
Private decked patio backing onto the canal, peaceful waterside views
Two double bedrooms; principal bedroom with en‑suite shower room
Allocated off‑street parking within a gated development
Leasehold with c.178 years remaining — long lease term
Service charge £2,924pa; ground rent £150pa — factor into costs
Electric room heaters (no gas central heating) may increase bills
Area classified as deprived; crime rated as average — view in person
Set within the converted Electric Wharf complex, this large ground‑floor duplex offers an airy open‑plan living space, high industrial ceilings and distinctive arched windows. Full‑height glazing opens onto a private decked patio with canal views, giving the apartment a light, loft‑style feel and useful outdoor space in a central location.
The layout works well for first‑time buyers or sharers: two double bedrooms with an en‑suite to the principal, a separate shower room and a ground‑floor WC. Allocated off‑street parking within a gated development, plus fast broadband and excellent mobile signal, make this a practical city base for commuters and professionals.
Practical costs and some limitations are set out plainly. The property is leasehold with 178 years remaining; ground rent is modest at £150 per year and the service charge is £2,924 per year. Heating is by electric room heaters rather than gas central heating, which can mean higher running costs depending on use.
The wider area is close to Coventry city centre, local amenities and good schools, and benefits from strong rail links. However, the neighbourhood is classified as more deprived in local statistics and crime is average; prospective buyers should judge the location accordingly and arrange a viewing to assess suitability.
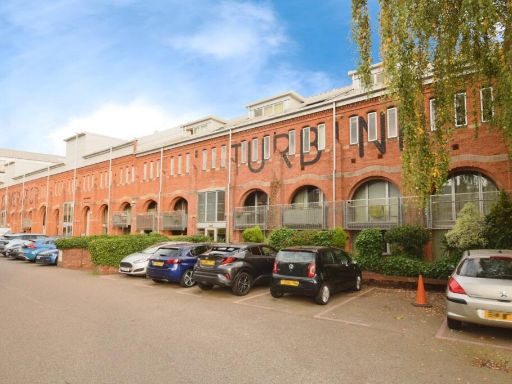 1 bedroom apartment for sale in Electric Wharf, Electric Wharf, Coventry, West Midlands, CV1 — £125,000 • 1 bed • 1 bath • 506 ft²
1 bedroom apartment for sale in Electric Wharf, Electric Wharf, Coventry, West Midlands, CV1 — £125,000 • 1 bed • 1 bath • 506 ft²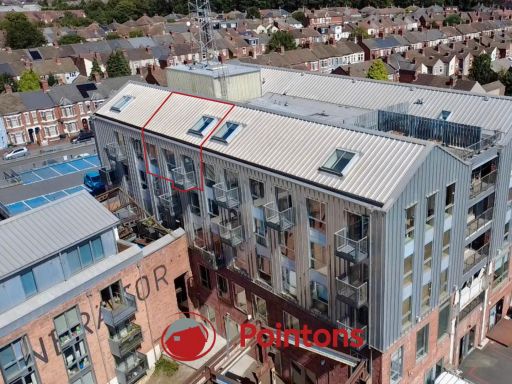 2 bedroom apartment for sale in Boiler House, Electric Wharf, Coventry, CV1 — £189,995 • 2 bed • 2 bath • 873 ft²
2 bedroom apartment for sale in Boiler House, Electric Wharf, Coventry, CV1 — £189,995 • 2 bed • 2 bath • 873 ft²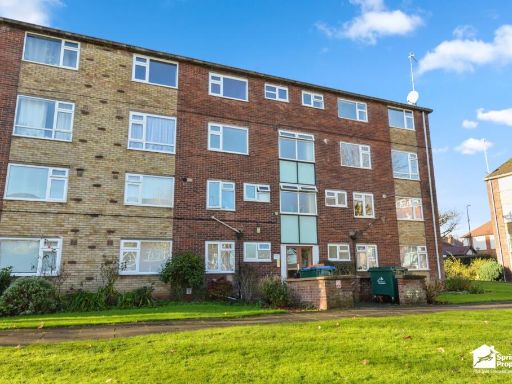 2 bedroom apartment for sale in Elmwood Court, St Nicholas Street, Coventry, West Midlands, CV1 — £140,000 • 2 bed • 1 bath • 689 ft²
2 bedroom apartment for sale in Elmwood Court, St Nicholas Street, Coventry, West Midlands, CV1 — £140,000 • 2 bed • 1 bath • 689 ft²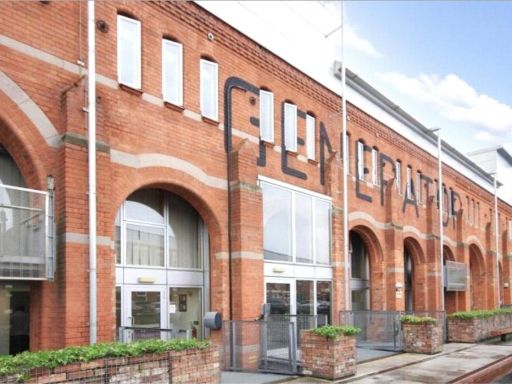 2 bedroom apartment for sale in Electric Wharf, Coventry, West Midlands, CV1 — £180,000 • 2 bed • 1 bath • 892 ft²
2 bedroom apartment for sale in Electric Wharf, Coventry, West Midlands, CV1 — £180,000 • 2 bed • 1 bath • 892 ft²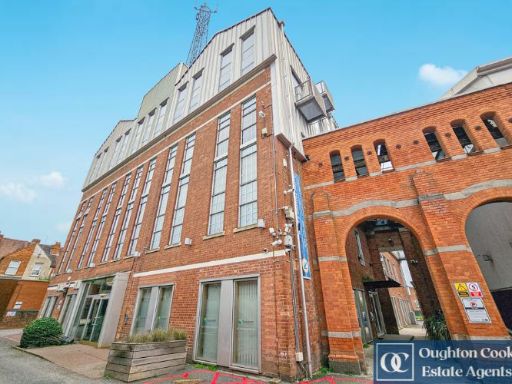 2 bedroom apartment for sale in Electric Wharf, Coventry, West Midlands, CV1 4JU, CV1 — £130,000 • 2 bed • 1 bath • 578 ft²
2 bedroom apartment for sale in Electric Wharf, Coventry, West Midlands, CV1 4JU, CV1 — £130,000 • 2 bed • 1 bath • 578 ft²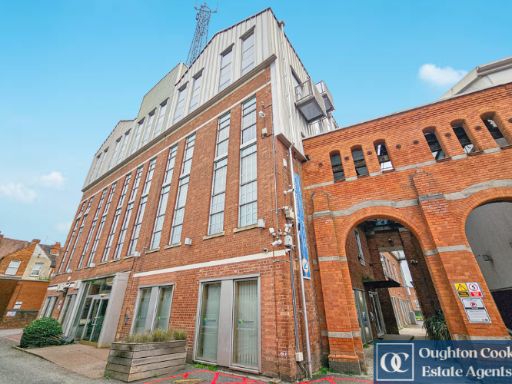 2 bedroom apartment for sale in Electric Wharf, Coventry, CV1 4JU, CV1 — £130,000 • 2 bed • 1 bath • 578 ft²
2 bedroom apartment for sale in Electric Wharf, Coventry, CV1 4JU, CV1 — £130,000 • 2 bed • 1 bath • 578 ft²