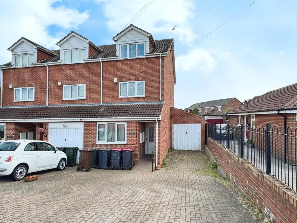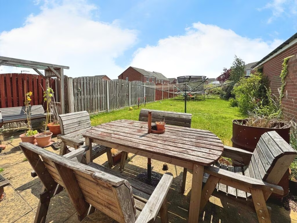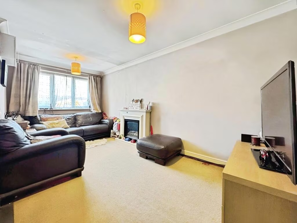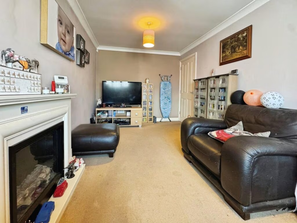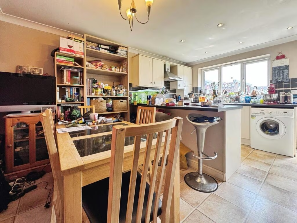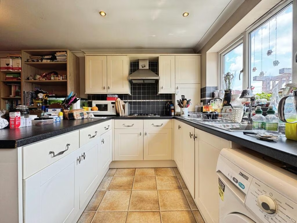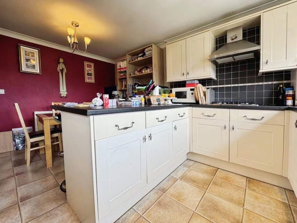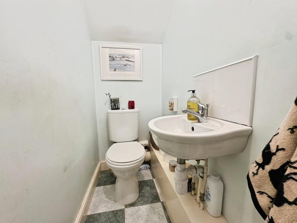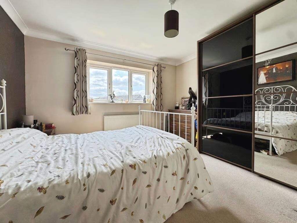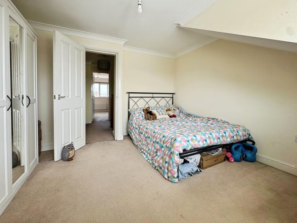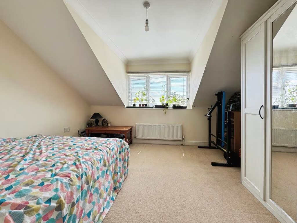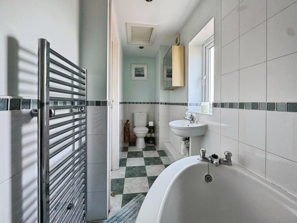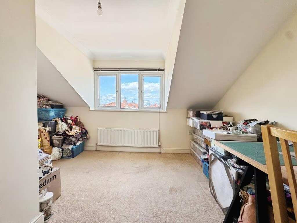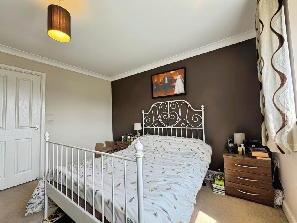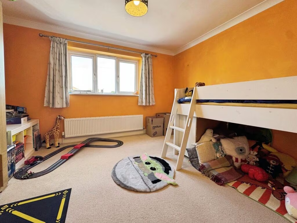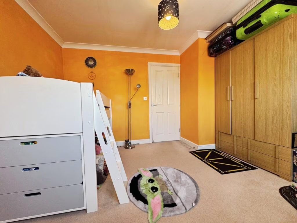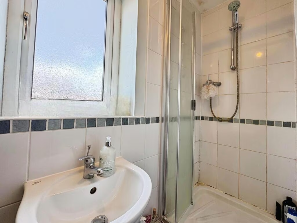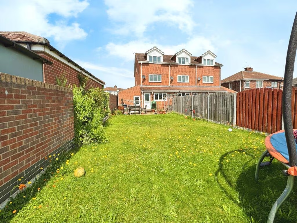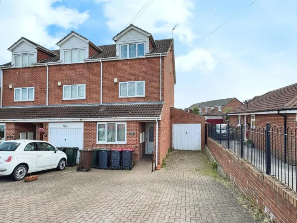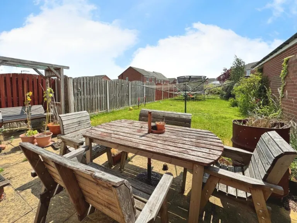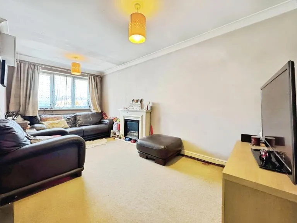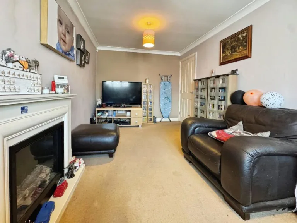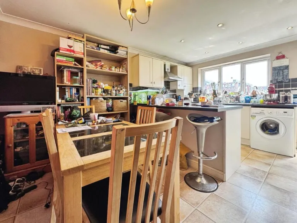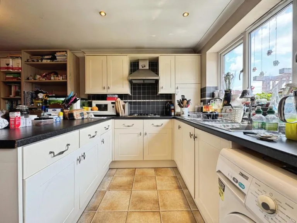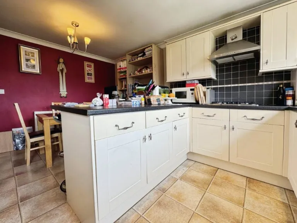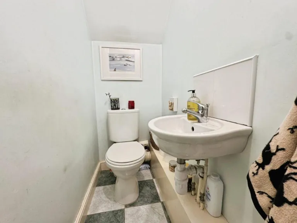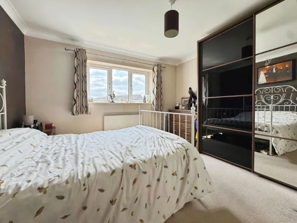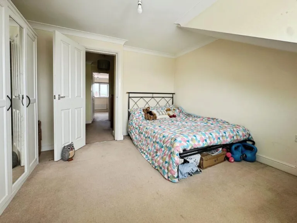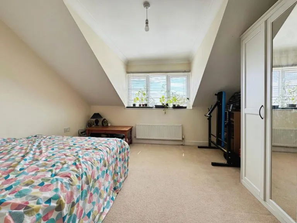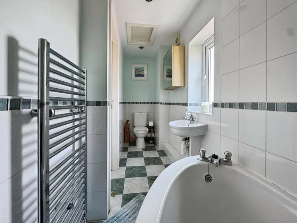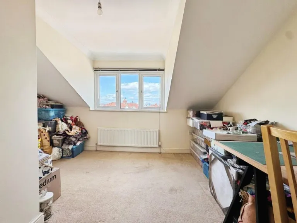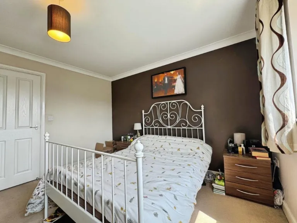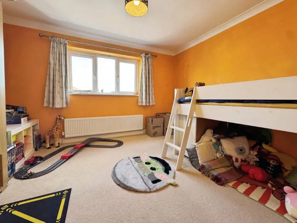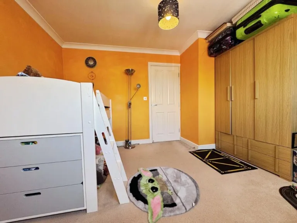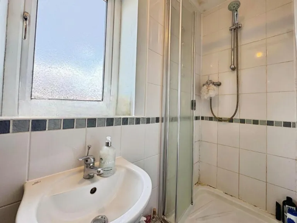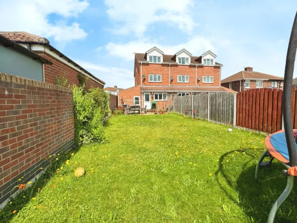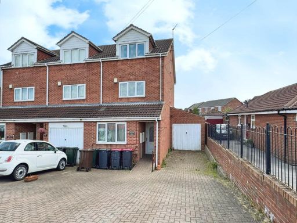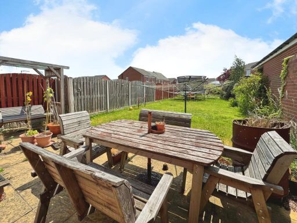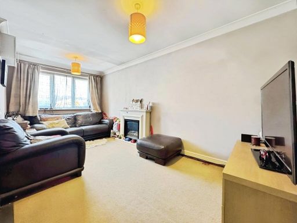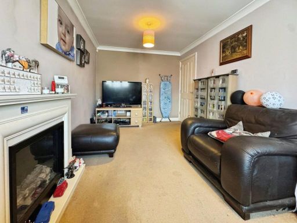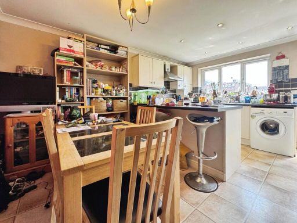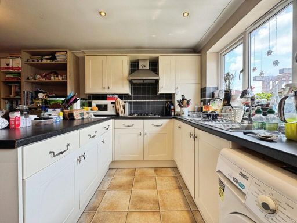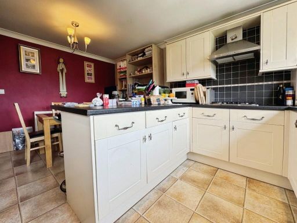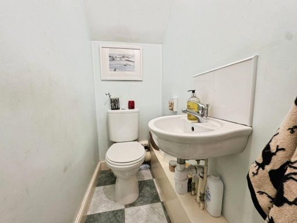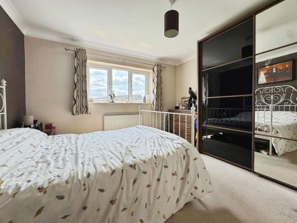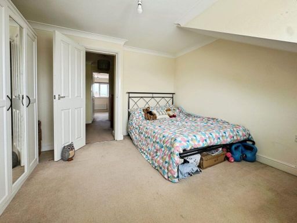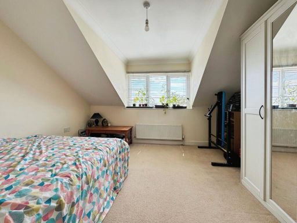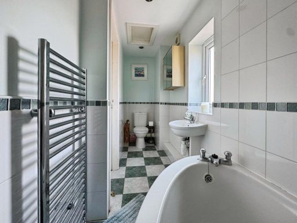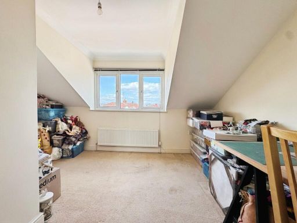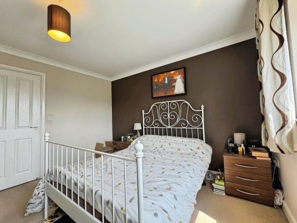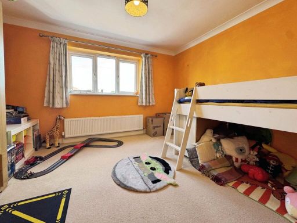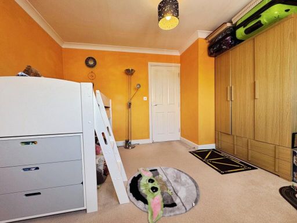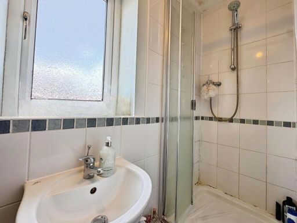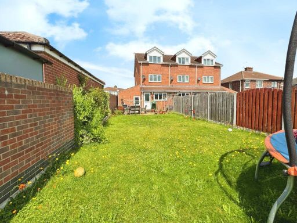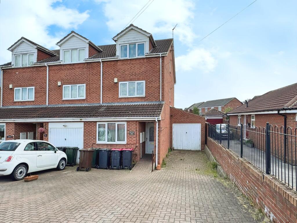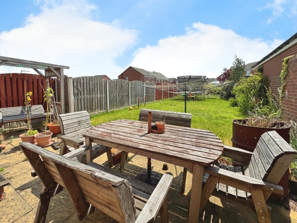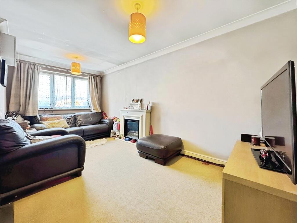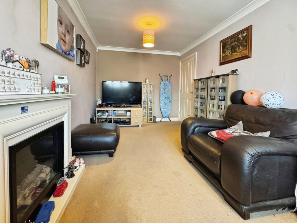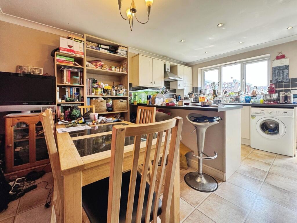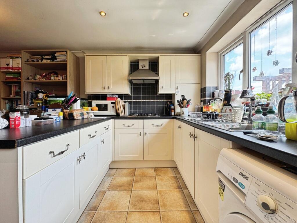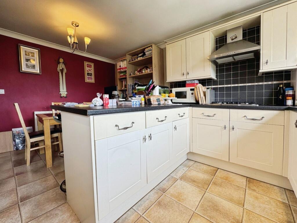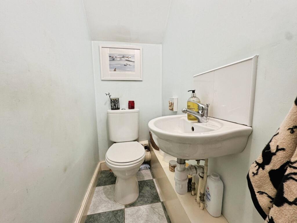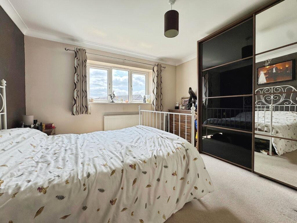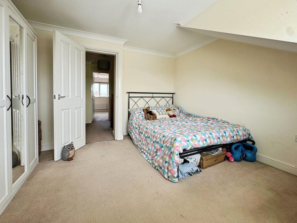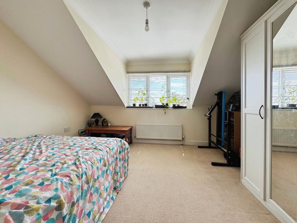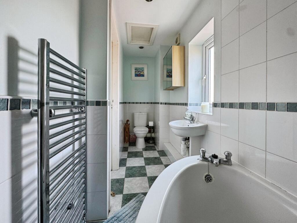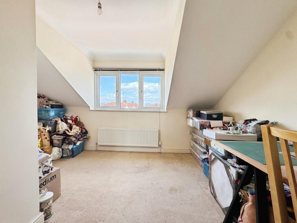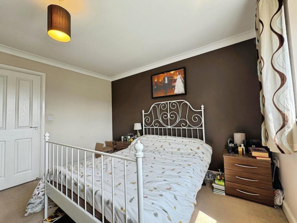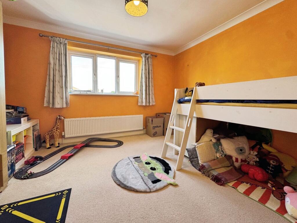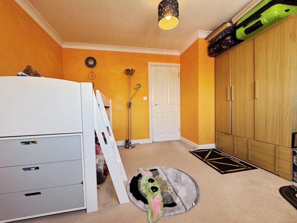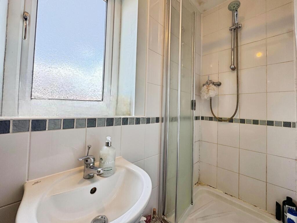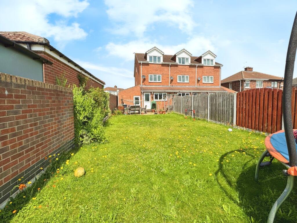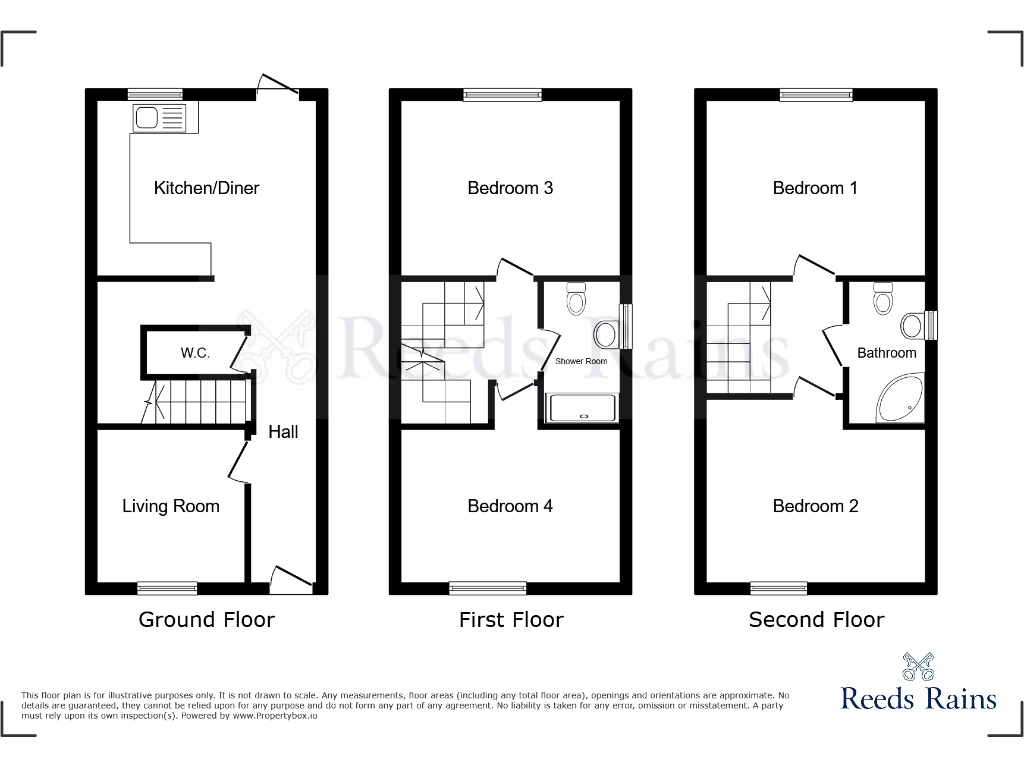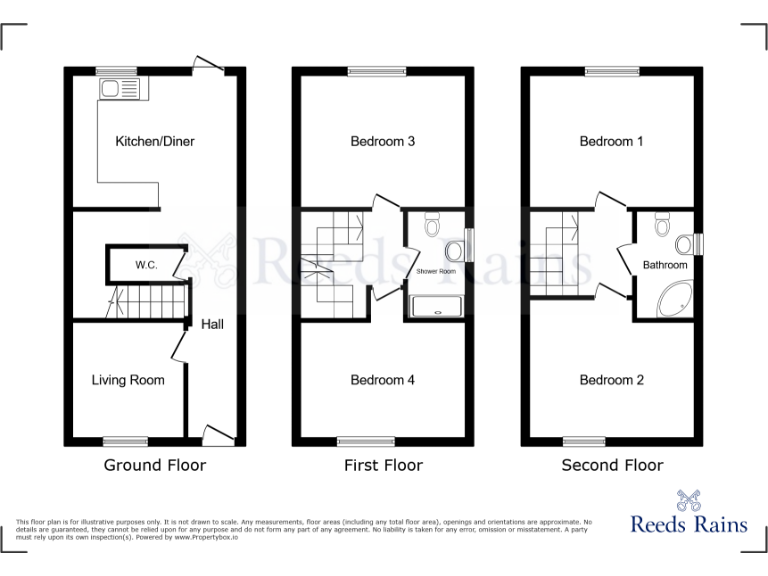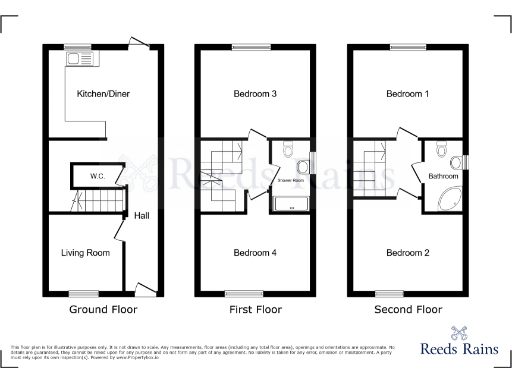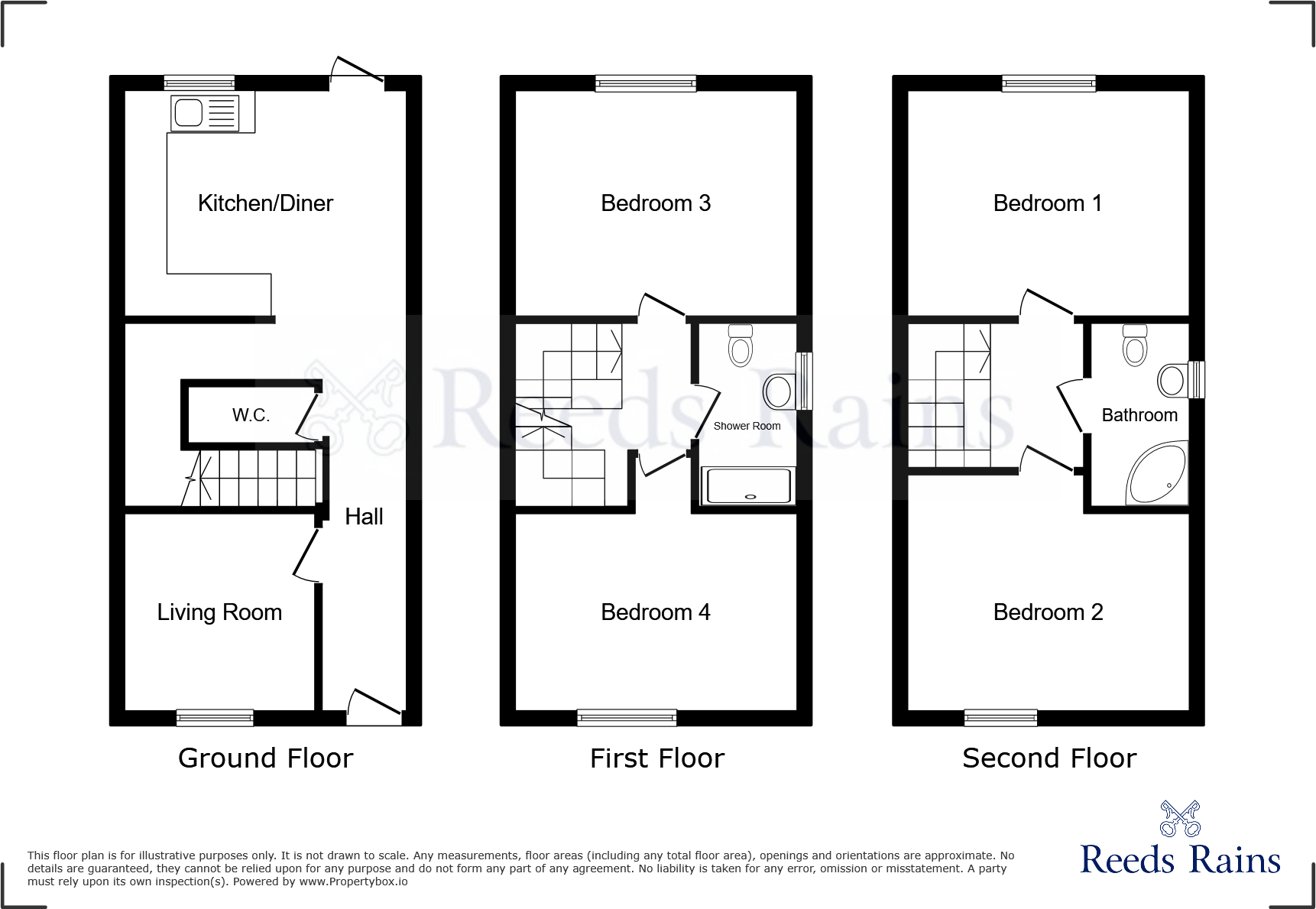Summary - POTTERS LODGE SAWN MOOR AVENUE THURCROFT ROTHERHAM S66 9DX
4 bed 2 bath End of Terrace
Ready-to-live family home with parking and garden in a practical town location.
Four double bedrooms across three floors
Kitchen-dining room with generous work surfaces
Ground-floor cloakroom plus shower room and bathroom
Driveway parking and single garage included
Enclosed rear garden with patio and lawn
Modest overall size—approx 808 sq ft
Higher local crime and area deprivation noted
Cosmetic updating and landscaping likely required
This four-double-bedroom end town house occupies three floors and offers practical family accommodation with off-street parking and a garage. The kitchen-dining room and separate lounge provide flexible living areas, while a ground-floor cloakroom plus a bathroom and shower room upstairs suit busy households. An enclosed rear garden with patio gives usable outdoor space and a decent plot for children or pets.
Built in the early 1990s with double glazing fitted after 2002 and mains gas central heating, the home is ready to live in but will benefit from some cosmetic updating to reflect modern tastes. The property is freehold, has an EPC grade C, and a low council tax band, helping running costs for first-time buyers or families.
Location is practical for local amenities and primary schools, with fast broadband and average mobile signal. Be aware the neighbourhood records higher crime levels and the wider area is classified as deprived; buyers should factor this into long-term plans. Overall size is modest (about 808 sq ft), so the house suits buyers needing more bedrooms rather than expansive living space.
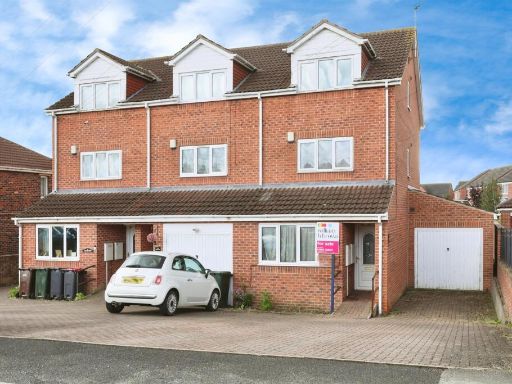 4 bedroom end of terrace house for sale in Sawn Moor Avenue, Thurcroft, Rotherham, S66 — £185,000 • 4 bed • 1 bath • 808 ft²
4 bedroom end of terrace house for sale in Sawn Moor Avenue, Thurcroft, Rotherham, S66 — £185,000 • 4 bed • 1 bath • 808 ft²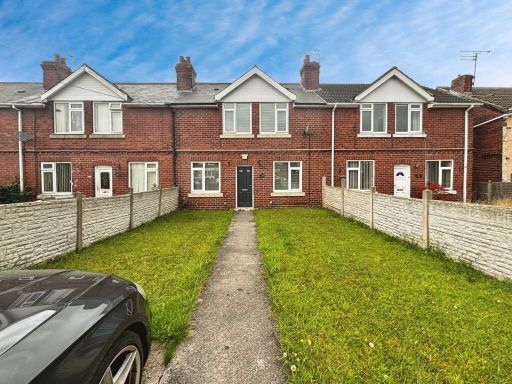 4 bedroom terraced house for sale in West Street, Thurcroft, Rotherham, South Yorkshire, S66 — £125,000 • 4 bed • 1 bath
4 bedroom terraced house for sale in West Street, Thurcroft, Rotherham, South Yorkshire, S66 — £125,000 • 4 bed • 1 bath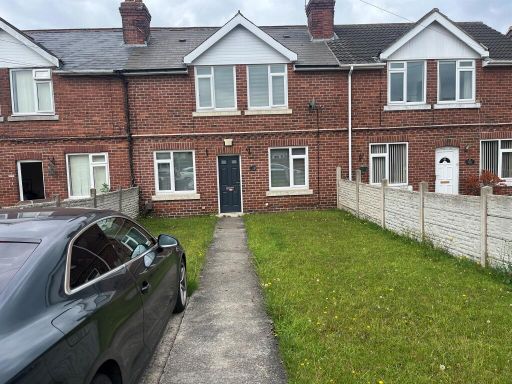 4 bedroom terraced house for sale in West Street, Thurcroft, Rotherham, S66 — £125,000 • 4 bed • 1 bath • 669 ft²
4 bedroom terraced house for sale in West Street, Thurcroft, Rotherham, S66 — £125,000 • 4 bed • 1 bath • 669 ft²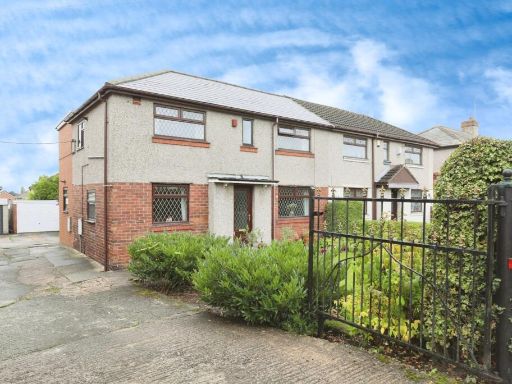 4 bedroom semi-detached house for sale in Central Drive, Thurcroft, Rotherham, South Yorkshire, S66 — £210,000 • 4 bed • 2 bath • 1376 ft²
4 bedroom semi-detached house for sale in Central Drive, Thurcroft, Rotherham, South Yorkshire, S66 — £210,000 • 4 bed • 2 bath • 1376 ft²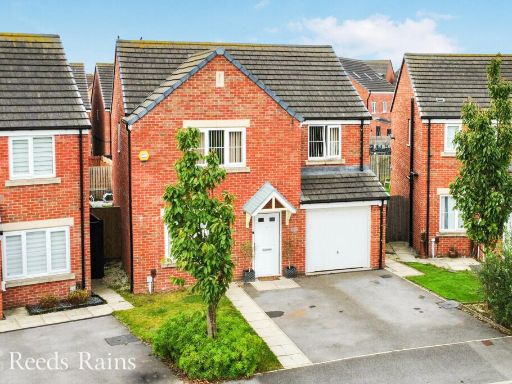 4 bedroom detached house for sale in Candle Crescent, Thurcroft, Rotherham, South Yorkshire, S66 — £260,000 • 4 bed • 2 bath • 1135 ft²
4 bedroom detached house for sale in Candle Crescent, Thurcroft, Rotherham, South Yorkshire, S66 — £260,000 • 4 bed • 2 bath • 1135 ft²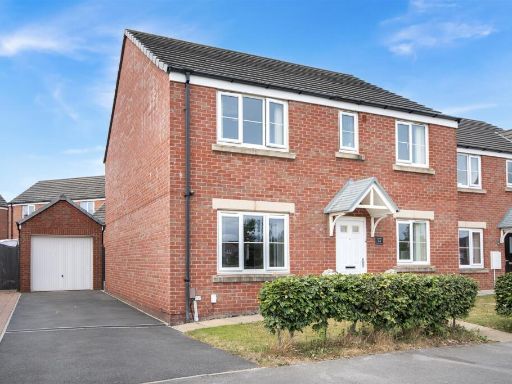 4 bedroom detached house for sale in Elmore Street, Thurcroft, Rotherham, S66 — £315,000 • 4 bed • 2 bath • 1226 ft²
4 bedroom detached house for sale in Elmore Street, Thurcroft, Rotherham, S66 — £315,000 • 4 bed • 2 bath • 1226 ft²