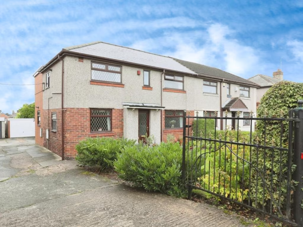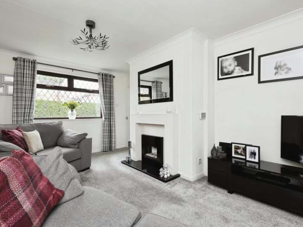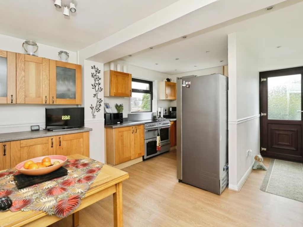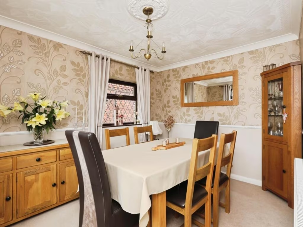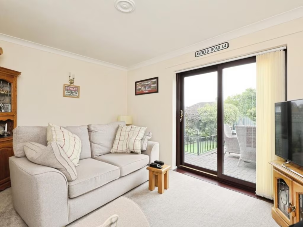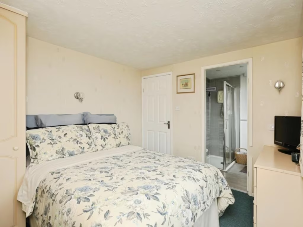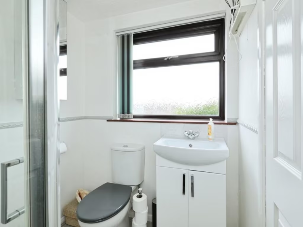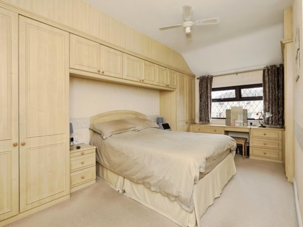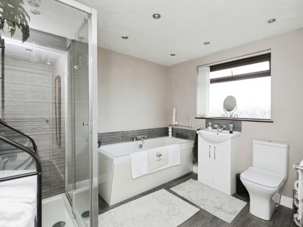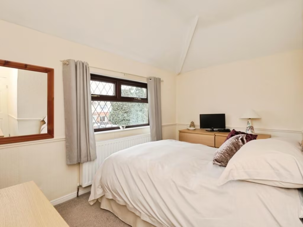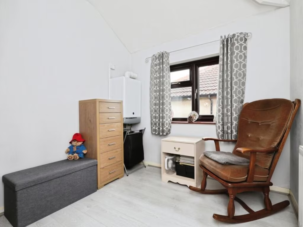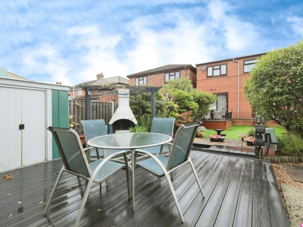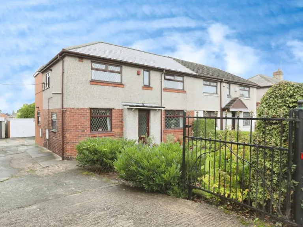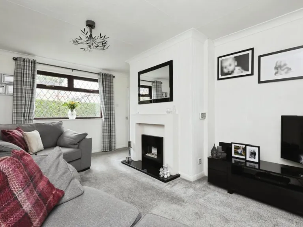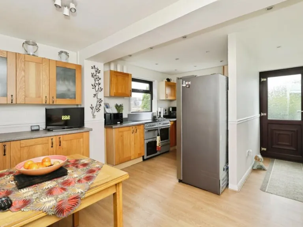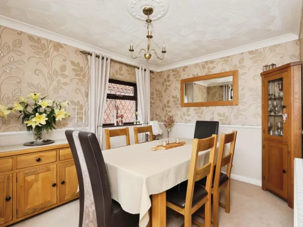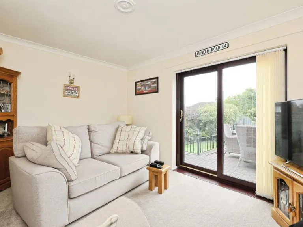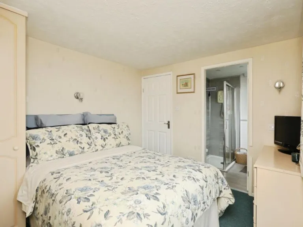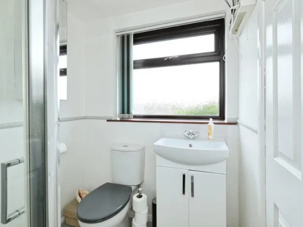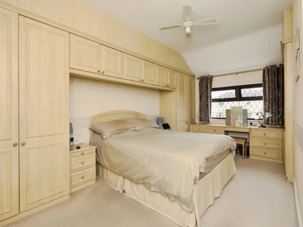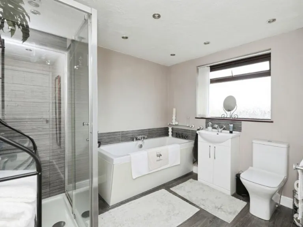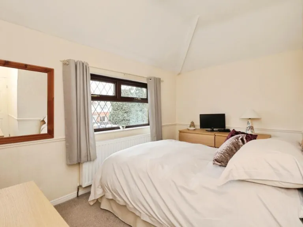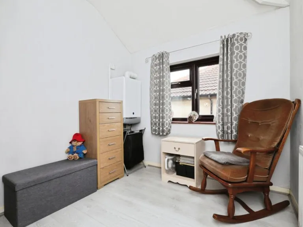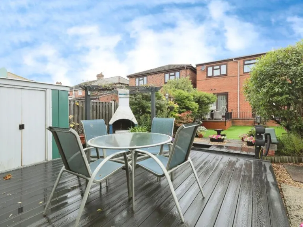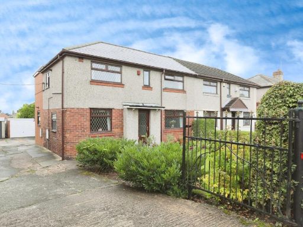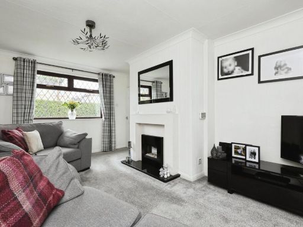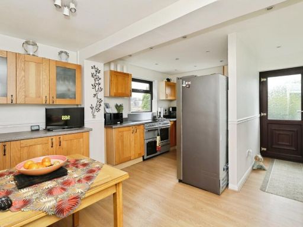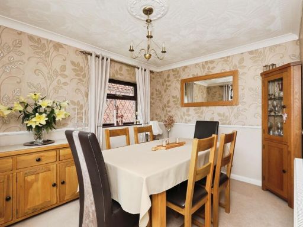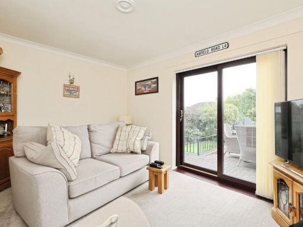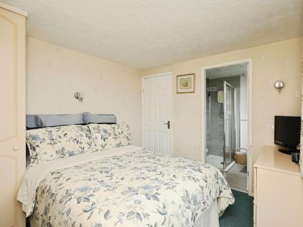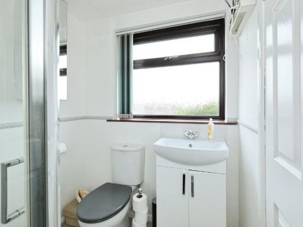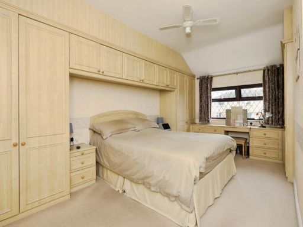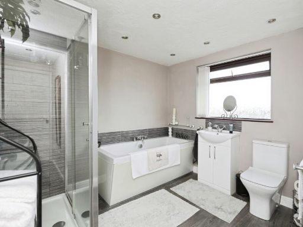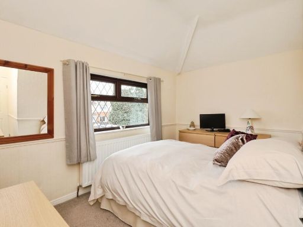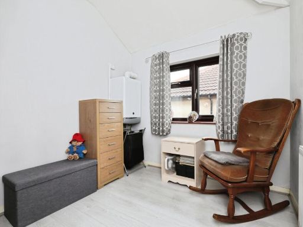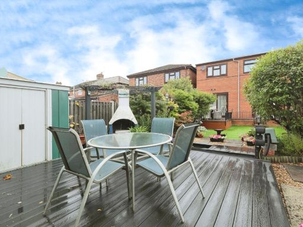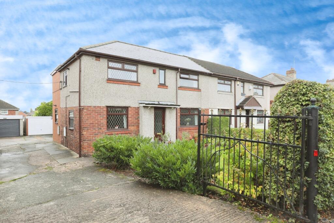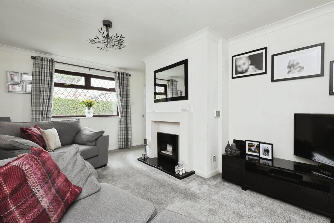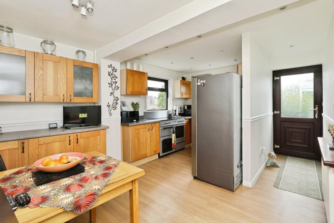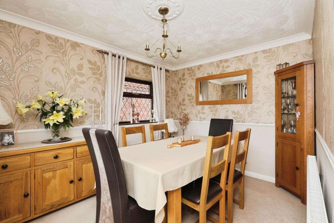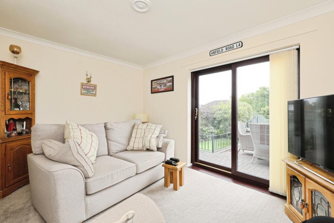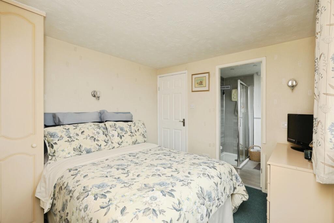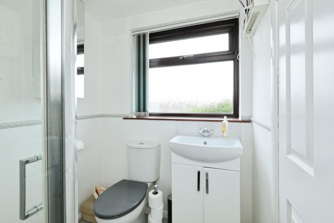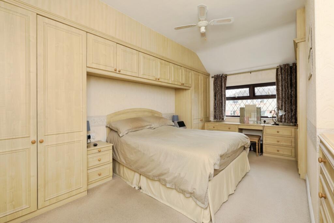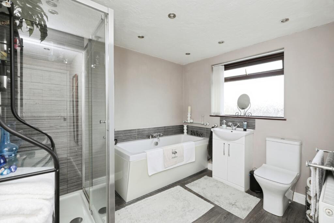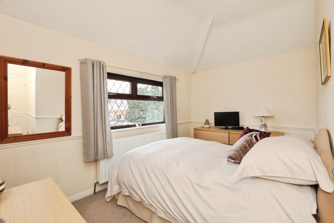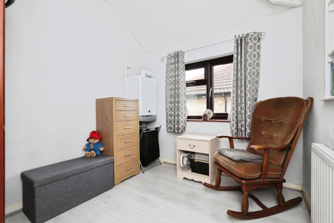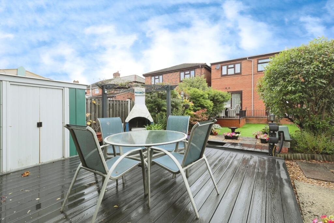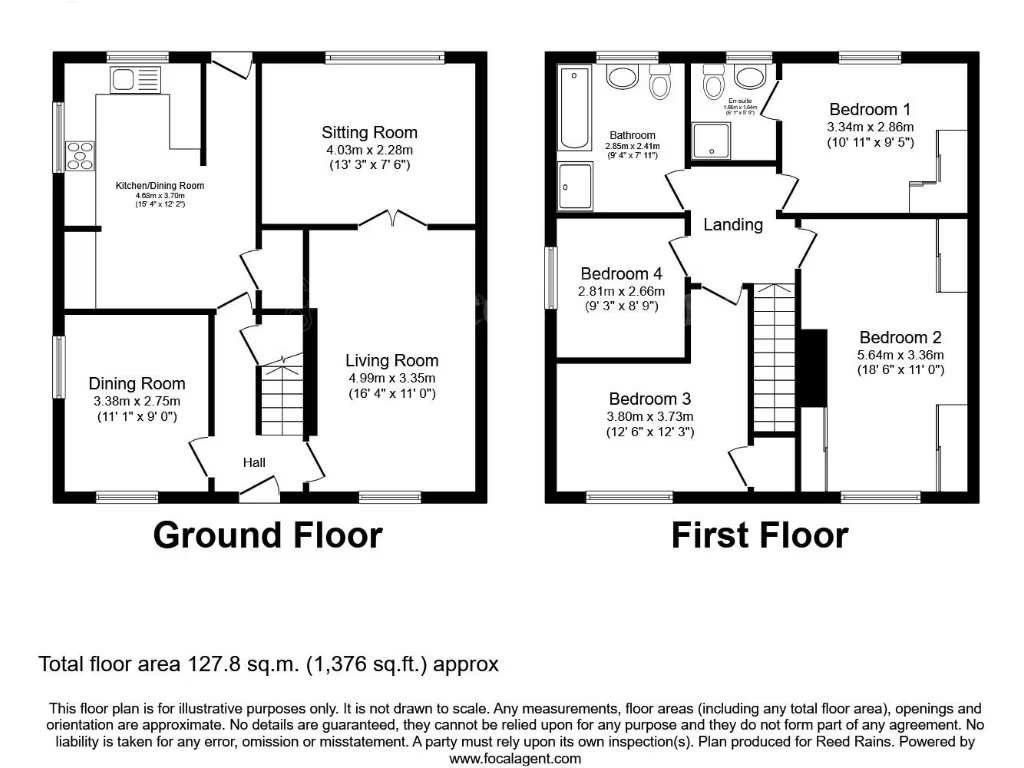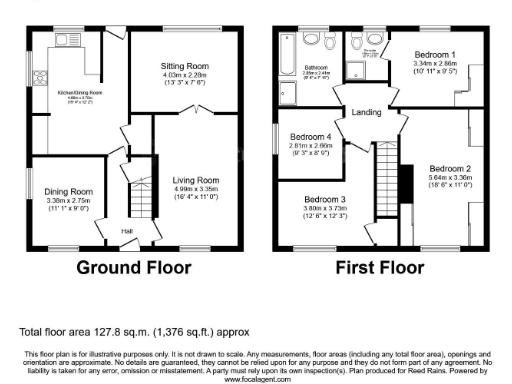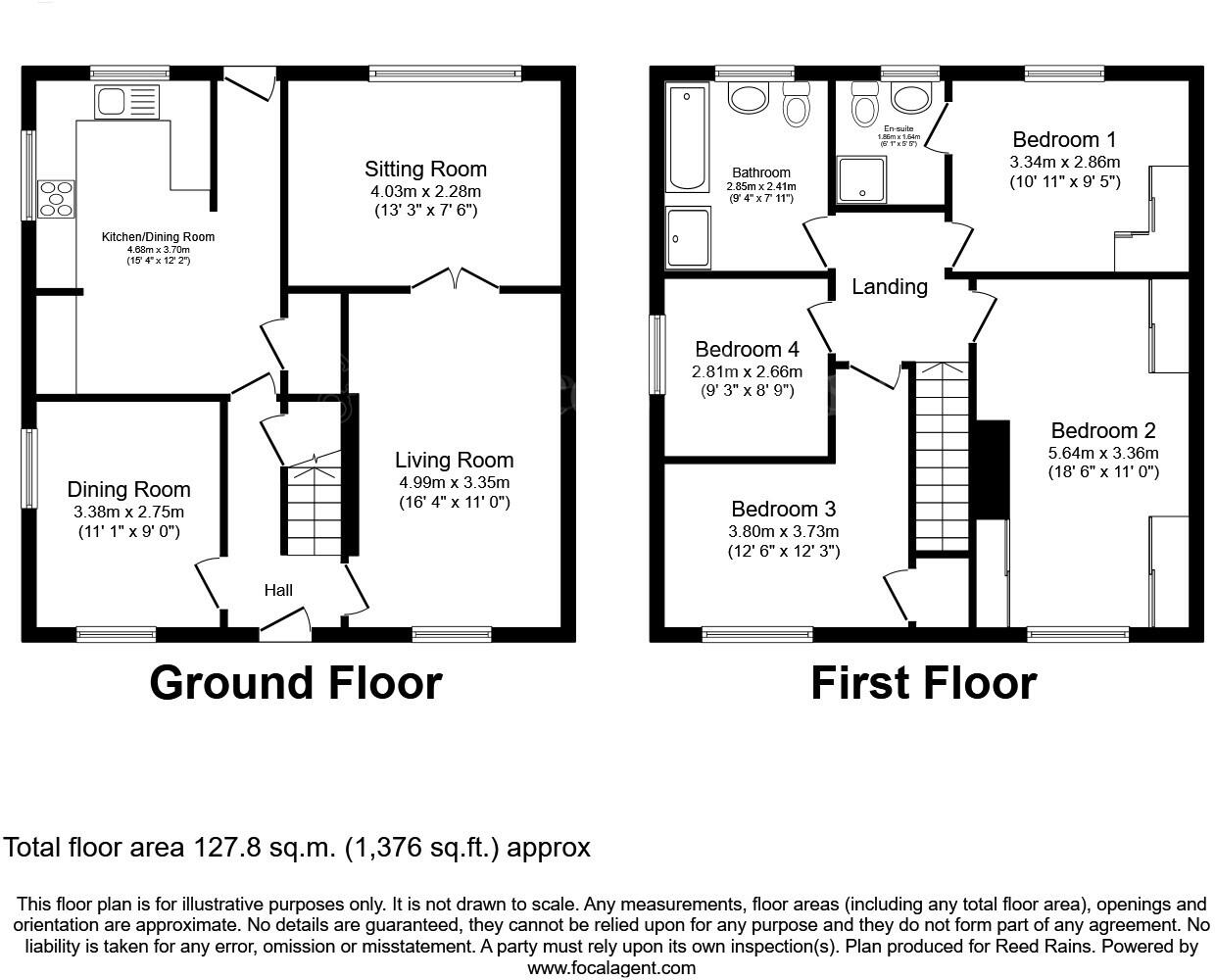Summary - Central Drive, Thurcroft, Rotherham, South Yorkshire, S66 S66 9NN
4 bed 2 bath Semi-Detached
Spacious family living with large garden and garage, ready to move in.
- Four bedrooms including master with en suite
- Three reception rooms plus extended sun room
- Large kitchen dining room with garden access
- Detached single garage and shared driveway
- Beautiful, low-maintenance rear garden and decking
- Freehold, Chain free; Council Tax Band A (low)
- Area has high crime rates and very high deprivation
- Cavity walls likely uninsulated; double glazing install date unknown
A spacious, effectively extended four-bedroom semi-detached house arranged over two storeys, presented ready to move into and sold chain free. The ground floor offers versatile living with a generous living room and fireplace, separate dining room, extended sun room and a large kitchen-diner opening onto a well-landscaped rear garden—ideal for family life and entertaining. The master suite includes fitted wardrobes and an en suite shower room, while three further bedrooms and a contemporary family bathroom complete the upper floor.
Practical extras include a detached single garage, shared driveway and a decent sized plot with low-maintenance rear landscaping, patio and decking. The home benefits from mains gas central heating and double glazing; broadband speeds in the area are fast and there is no local flood risk. Council Tax Band A and freehold tenure make the running costs comparatively low.
Buyers should note material neighbourhood factors: the property sits in an area with high crime and very high deprivation indicators and is classified locally as a challenged community. The house is mid-20th century construction (c.1930–1949) with cavity walls that are assumed to lack insulation; some thermal improvements and any preferred cosmetic modernisation may be required in time. Double glazing install date is unknown and services/appliances have not been independently tested.
This home suits families wanting spacious reception space and a superb garden, or first-time buyers seeking a low-entry freehold with good commuting links to the M1/M18. Viewings are recommended to judge space and location in person given the neighbourhood context and the property’s period construction.
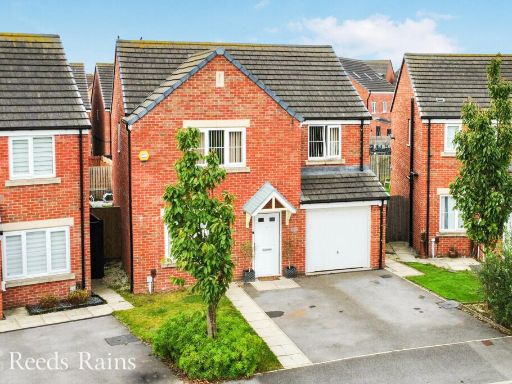 4 bedroom detached house for sale in Candle Crescent, Thurcroft, Rotherham, South Yorkshire, S66 — £260,000 • 4 bed • 2 bath • 1135 ft²
4 bedroom detached house for sale in Candle Crescent, Thurcroft, Rotherham, South Yorkshire, S66 — £260,000 • 4 bed • 2 bath • 1135 ft²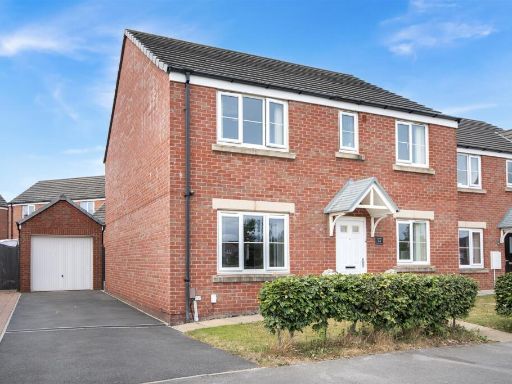 4 bedroom detached house for sale in Elmore Street, Thurcroft, Rotherham, S66 — £315,000 • 4 bed • 2 bath • 1226 ft²
4 bedroom detached house for sale in Elmore Street, Thurcroft, Rotherham, S66 — £315,000 • 4 bed • 2 bath • 1226 ft²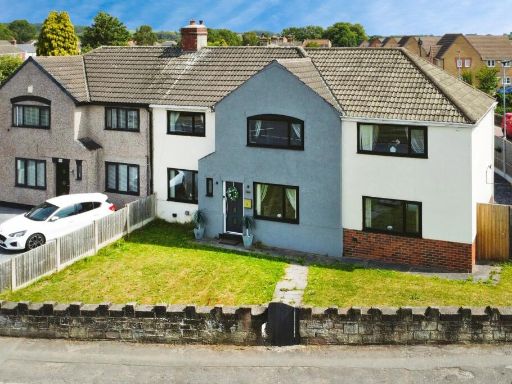 3 bedroom semi-detached house for sale in Green Arbour Road, Thurcroft, Rotherham, South Yorkshire, S66 — £270,000 • 3 bed • 2 bath • 1899 ft²
3 bedroom semi-detached house for sale in Green Arbour Road, Thurcroft, Rotherham, South Yorkshire, S66 — £270,000 • 3 bed • 2 bath • 1899 ft²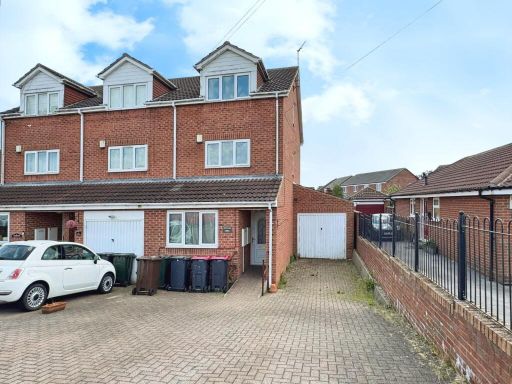 4 bedroom end of terrace house for sale in Sawn Moor Avenue, Thurcroft, Rotherham, South Yorkshire, S66 — £190,000 • 4 bed • 2 bath • 808 ft²
4 bedroom end of terrace house for sale in Sawn Moor Avenue, Thurcroft, Rotherham, South Yorkshire, S66 — £190,000 • 4 bed • 2 bath • 808 ft²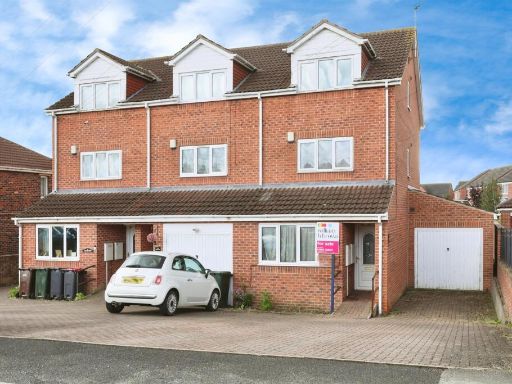 4 bedroom end of terrace house for sale in Sawn Moor Avenue, Thurcroft, Rotherham, S66 — £185,000 • 4 bed • 1 bath • 808 ft²
4 bedroom end of terrace house for sale in Sawn Moor Avenue, Thurcroft, Rotherham, S66 — £185,000 • 4 bed • 1 bath • 808 ft²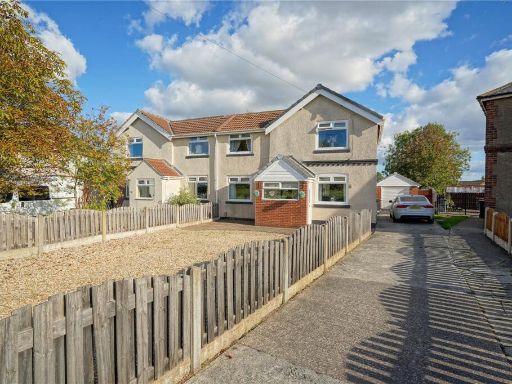 3 bedroom semi-detached house for sale in The Crescent, Thurcroft, Rotherham, South Yorkshire, S66 — £220,000 • 3 bed • 1 bath • 1100 ft²
3 bedroom semi-detached house for sale in The Crescent, Thurcroft, Rotherham, South Yorkshire, S66 — £220,000 • 3 bed • 1 bath • 1100 ft²