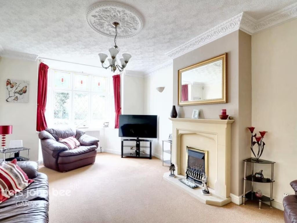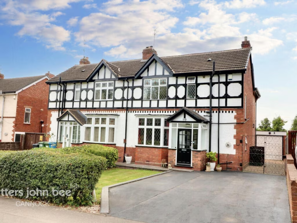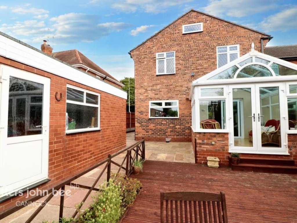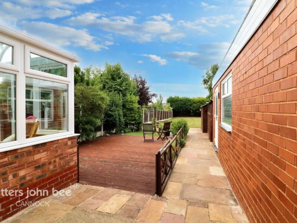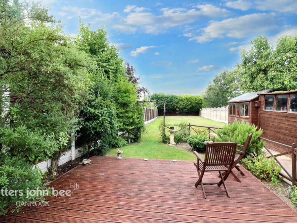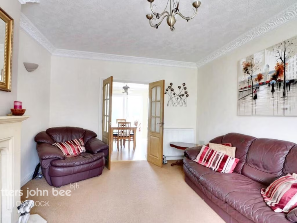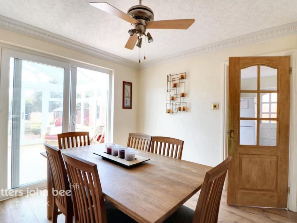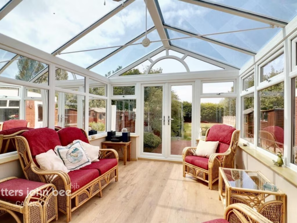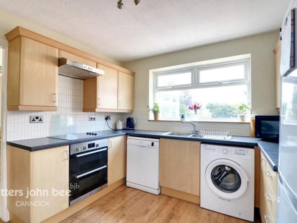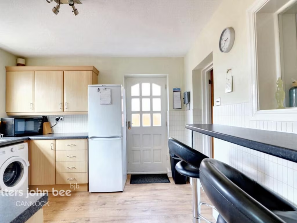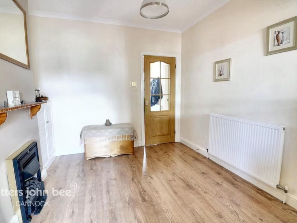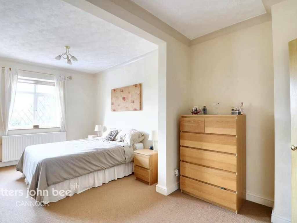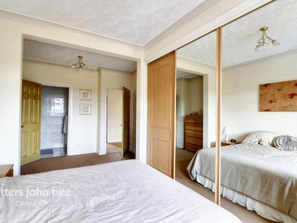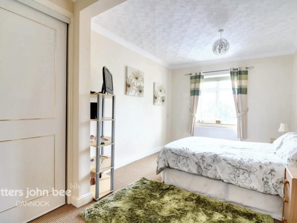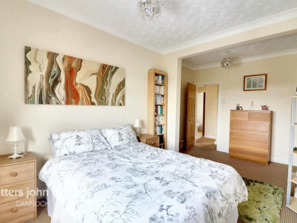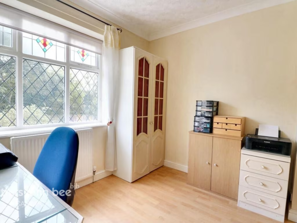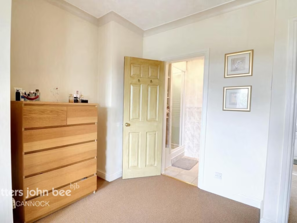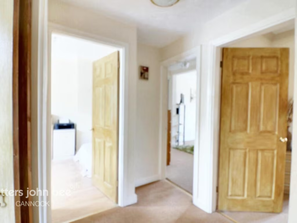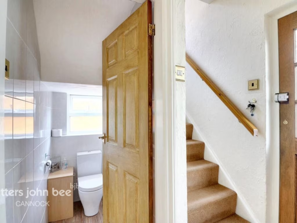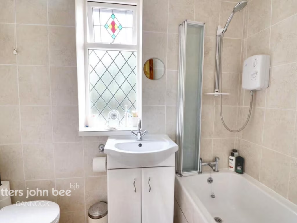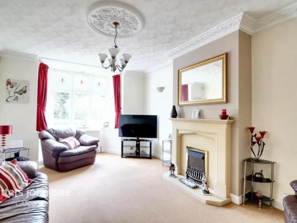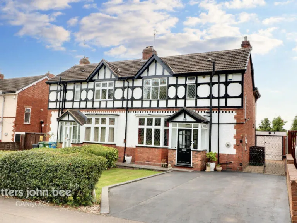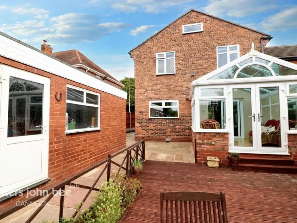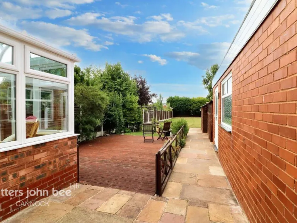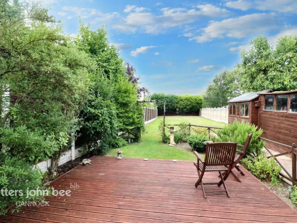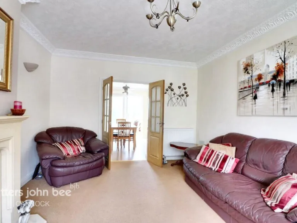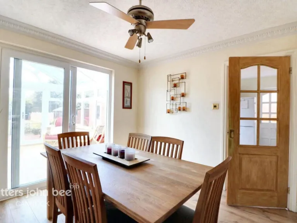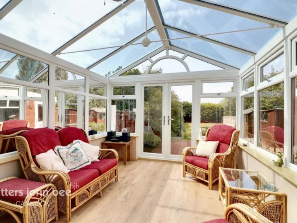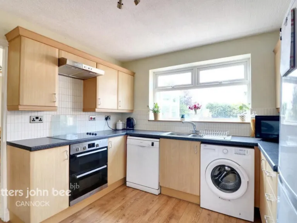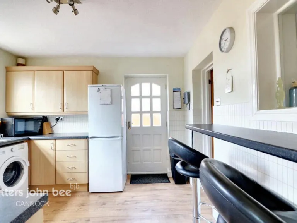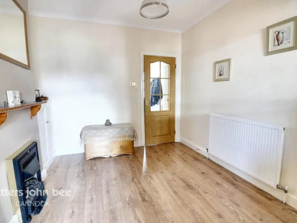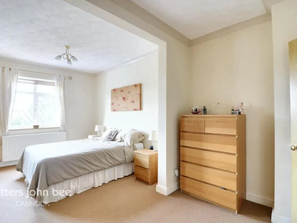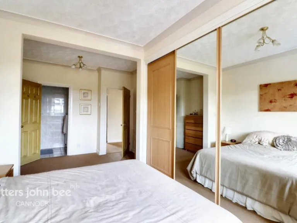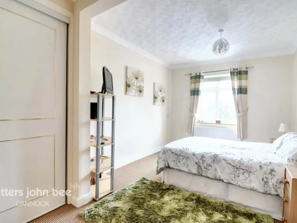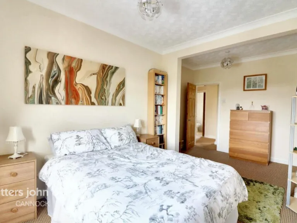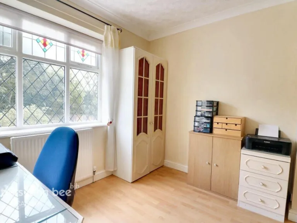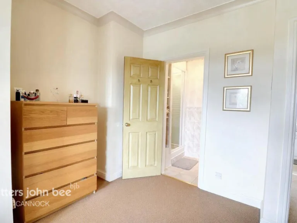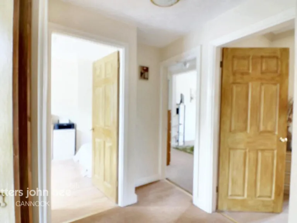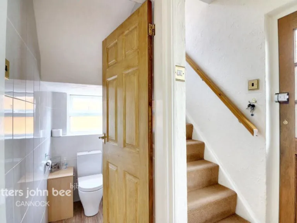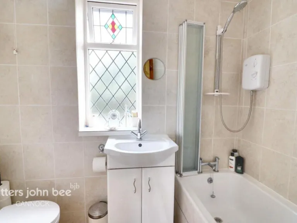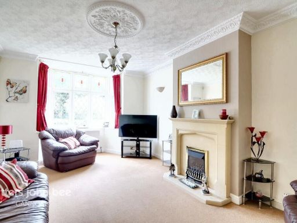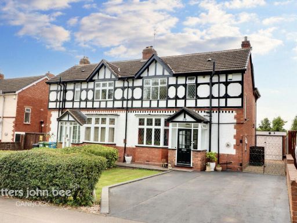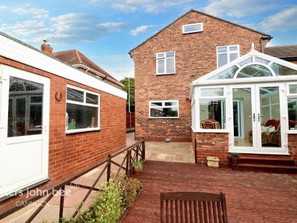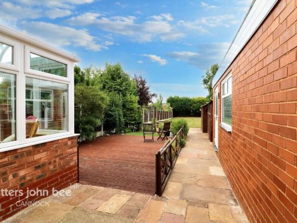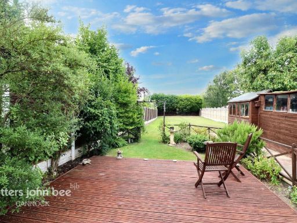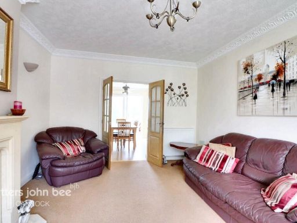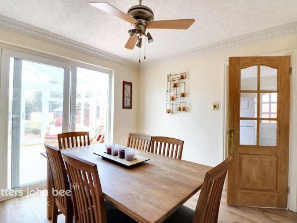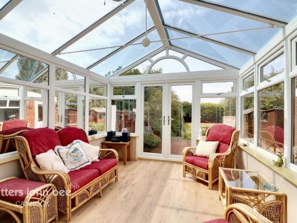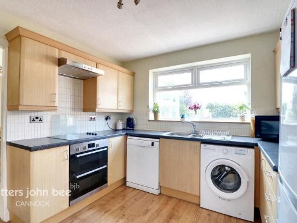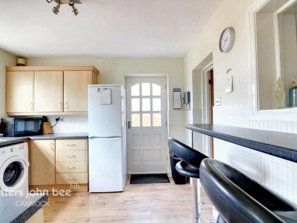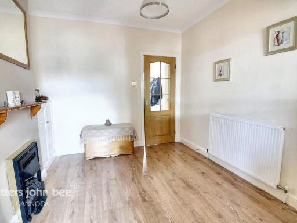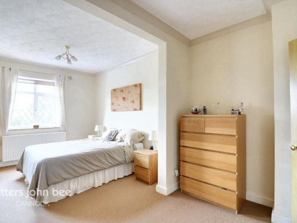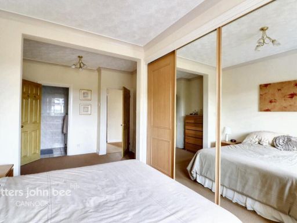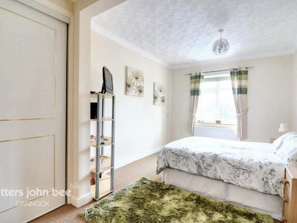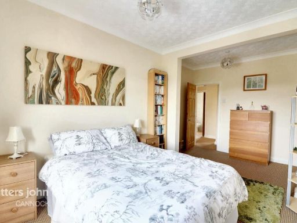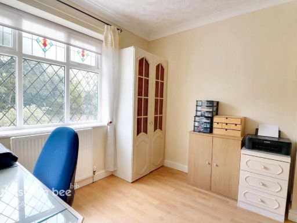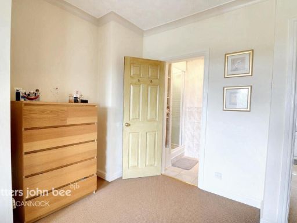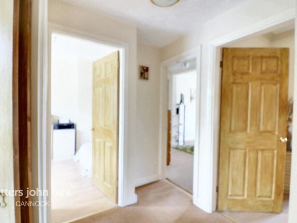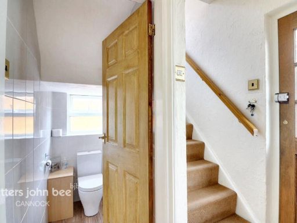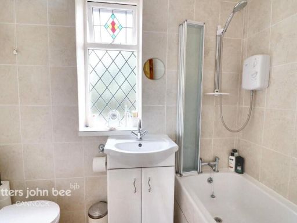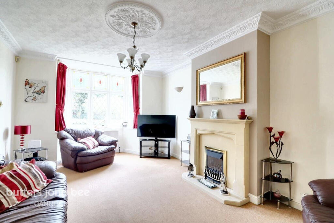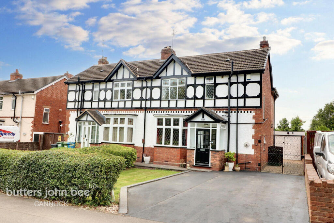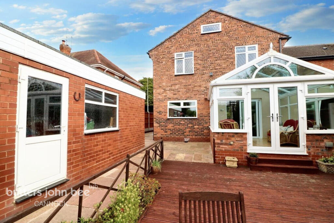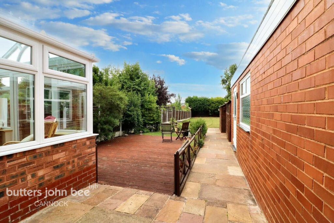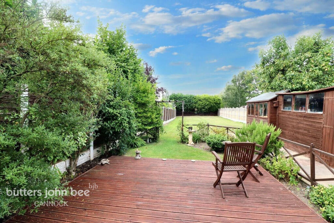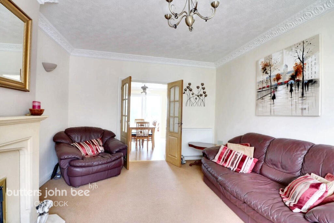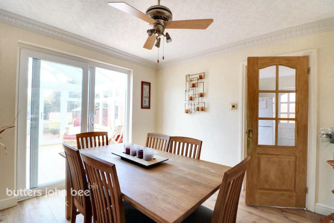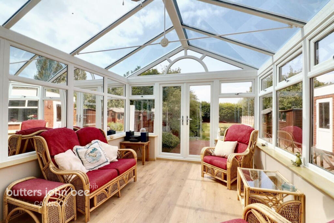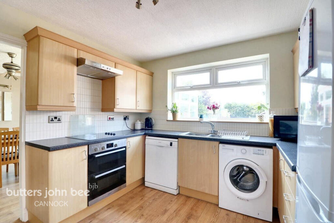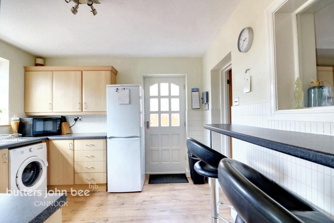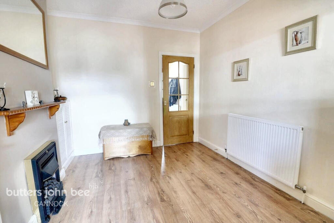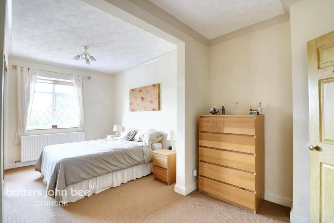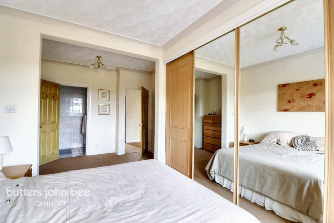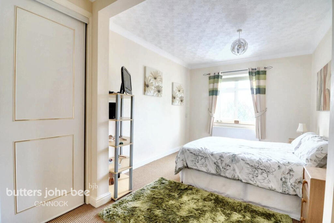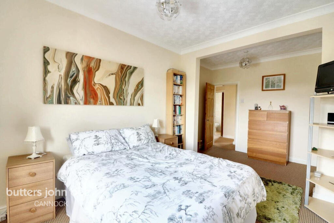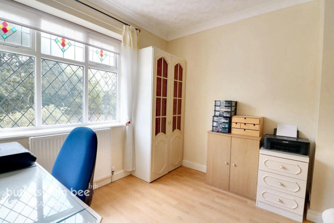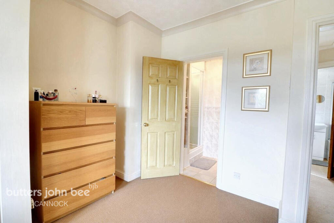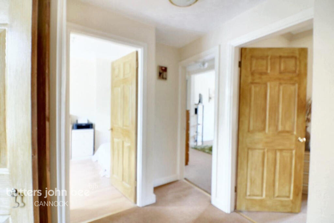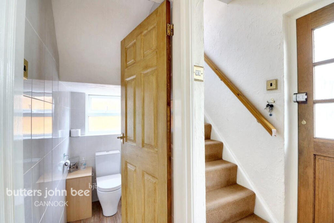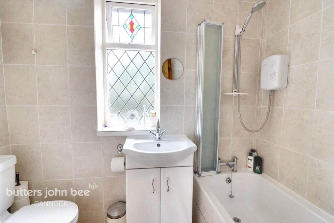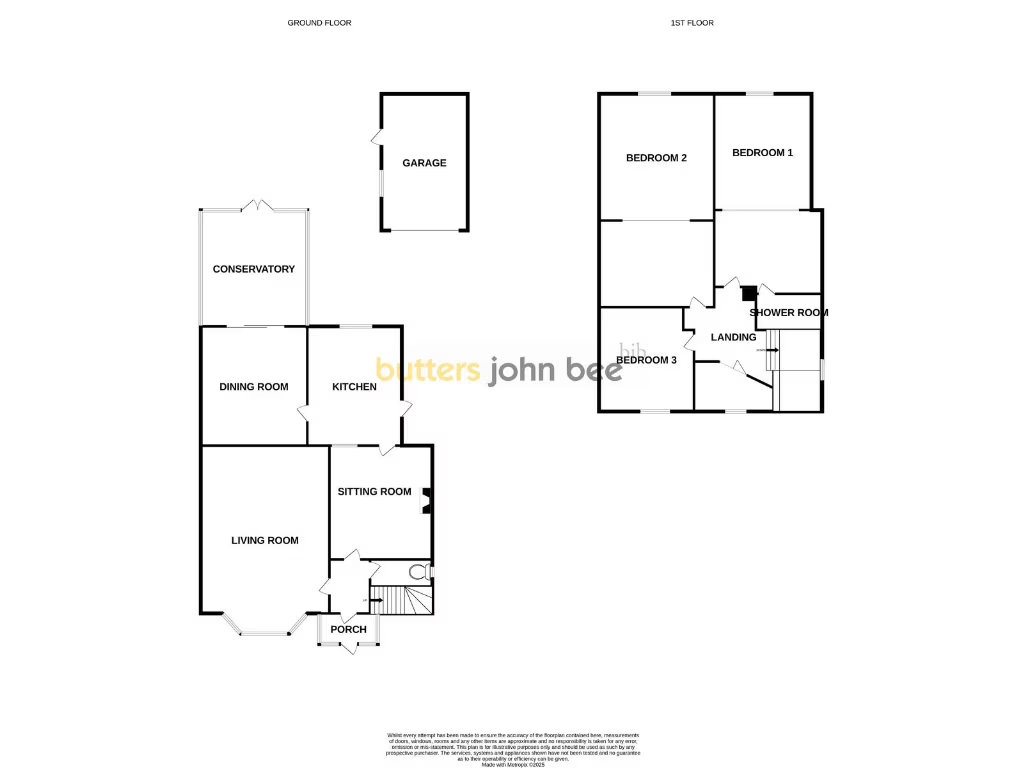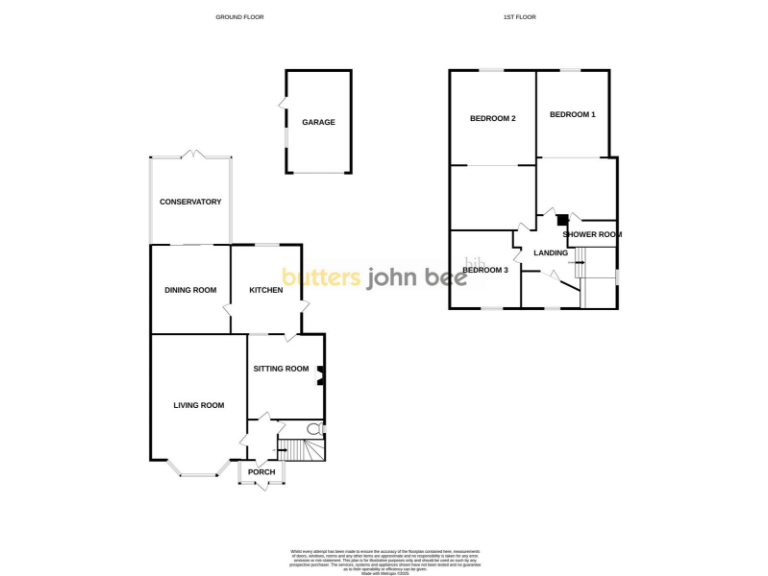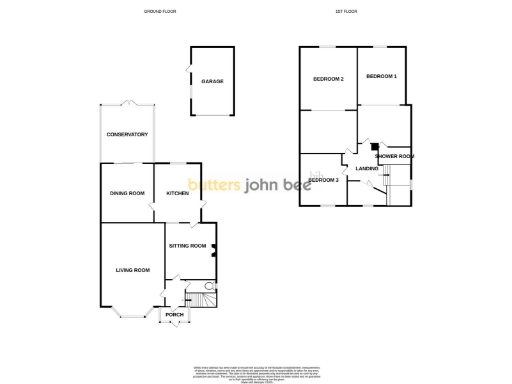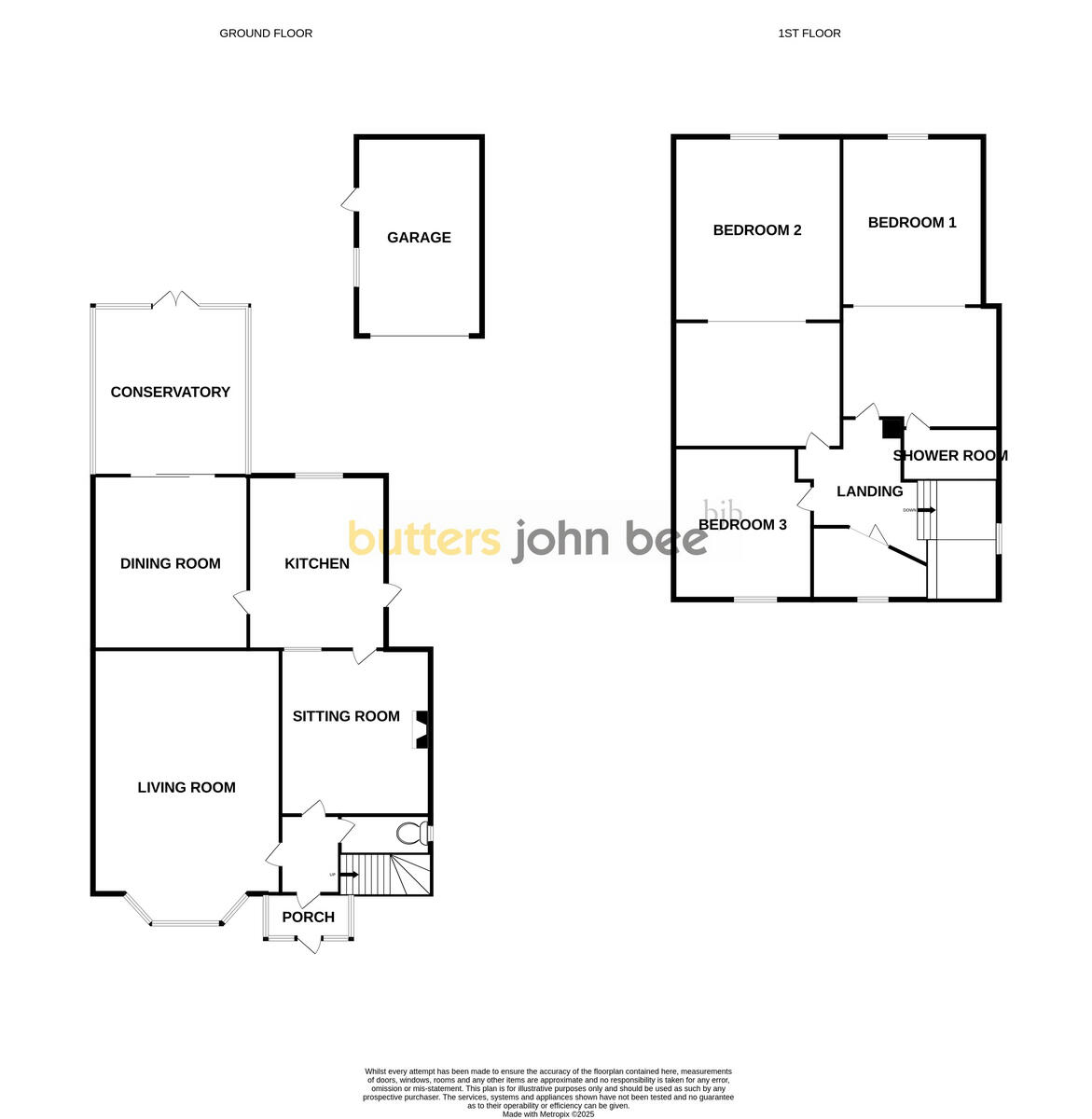Summary - 288 Cannock Road, Westcroft WV10 8QG
Three double bedrooms plus master en-suite and family bathroom
Large private rear garden with decked area and mature conifers
Conservatory and separate dining room for flexible family living
Detached garage, gated driveway parking and side access
Ground-floor WC and extra sitting room off the kitchen
Built 1930s–1940s; cavity walls assumed uninsulated, consider upgrades
Double glazing present but install date unknown—possible replacement needed
No upward chain; council tax described as low
Step into a spacious extended Mock Tudor semi-detached home on Cannock Road, set on a large private plot ideal for families who value outdoor space and character. The layout delivers versatile living: a bay-fronted lounge, separate dining room linking to a conservatory, and an additional sitting room off the kitchen — plenty of scope for open-plan reconfiguration. With no upward chain, the property allows a straightforward move.
Upstairs offers three double bedrooms, including a master with built-in wardrobes and an en-suite, plus a family bathroom. Practical features include a ground-floor WC, detached garage, gated driveway parking and good broadband and mobile coverage. Nearby schools rated Good serve the area, and the plot feels private thanks to mature rear conifers.
Buyers should note the house dates from the 1930s–1940s and retains period features; cavity walls are as-built with no insulation assumed and the double-glazing install date is unknown. These facts suggest some thermal and energy-improvement work may be desirable. Overall, this is a characterful, family-focused home with strong potential for modernisation to unlock further value.
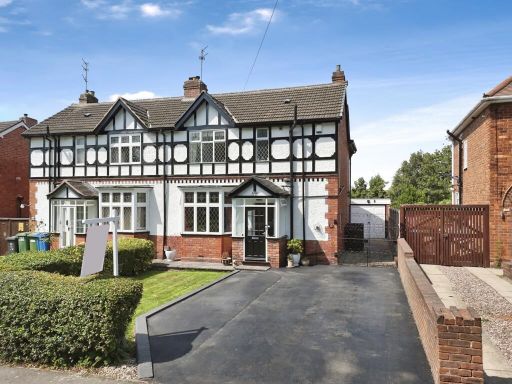 3 bedroom semi-detached house for sale in Cannock Road, Westcroft, Wolverhampton, WV10 — £350,000 • 3 bed • 2 bath • 1153 ft²
3 bedroom semi-detached house for sale in Cannock Road, Westcroft, Wolverhampton, WV10 — £350,000 • 3 bed • 2 bath • 1153 ft² 3 bedroom semi-detached house for sale in Cannock Road, Westcroft, Wolverhampton, WV10 — £289,995 • 3 bed • 1 bath
3 bedroom semi-detached house for sale in Cannock Road, Westcroft, Wolverhampton, WV10 — £289,995 • 3 bed • 1 bath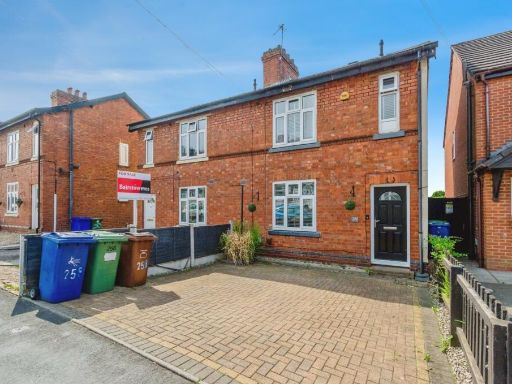 3 bedroom semi-detached house for sale in Cemetery Road, Cannock, Staffordshire, WS11 — £200,000 • 3 bed • 1 bath • 775 ft²
3 bedroom semi-detached house for sale in Cemetery Road, Cannock, Staffordshire, WS11 — £200,000 • 3 bed • 1 bath • 775 ft²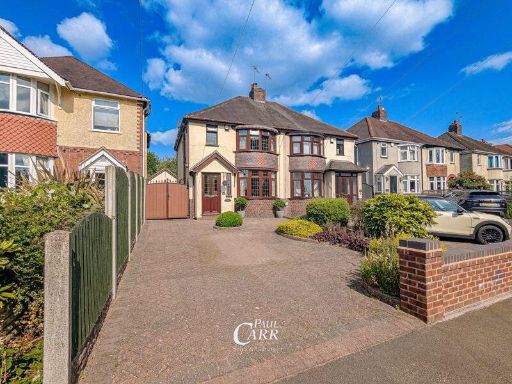 3 bedroom semi-detached house for sale in Stafford Road, Cannock, WS11 — £250,000 • 3 bed • 1 bath • 809 ft²
3 bedroom semi-detached house for sale in Stafford Road, Cannock, WS11 — £250,000 • 3 bed • 1 bath • 809 ft²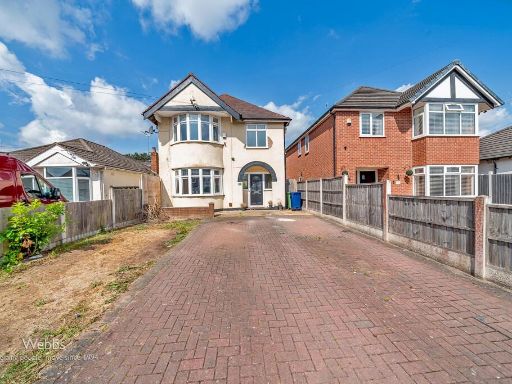 3 bedroom detached house for sale in Cannock Road, Cannock, WS11 — £290,000 • 3 bed • 1 bath • 1249 ft²
3 bedroom detached house for sale in Cannock Road, Cannock, WS11 — £290,000 • 3 bed • 1 bath • 1249 ft²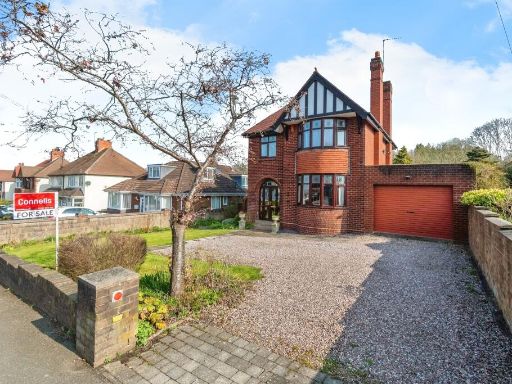 4 bedroom detached house for sale in Hill Street, Hednesford, Cannock, WS12 — £425,000 • 4 bed • 2 bath • 1145 ft²
4 bedroom detached house for sale in Hill Street, Hednesford, Cannock, WS12 — £425,000 • 4 bed • 2 bath • 1145 ft²
