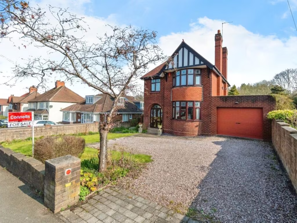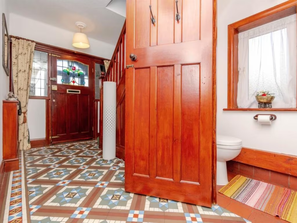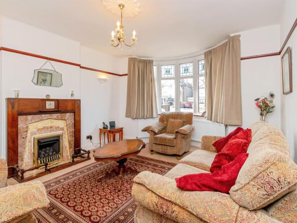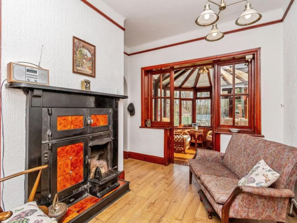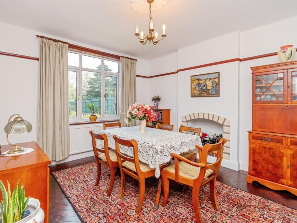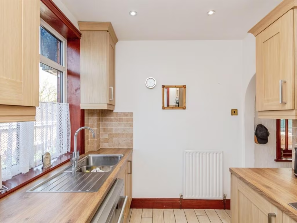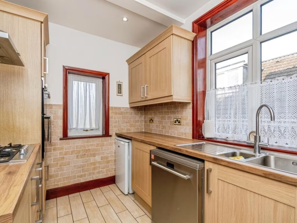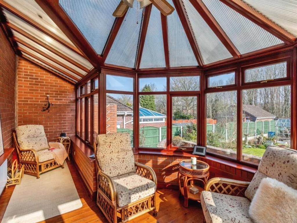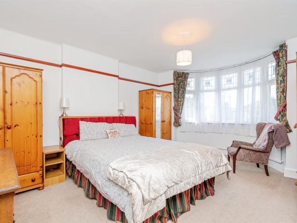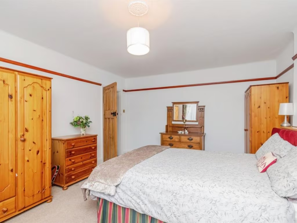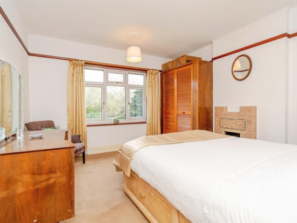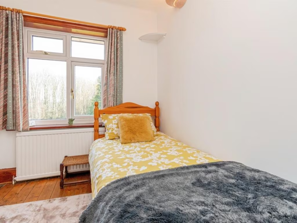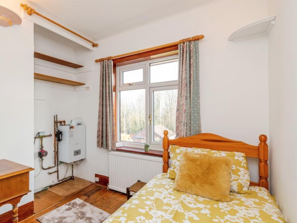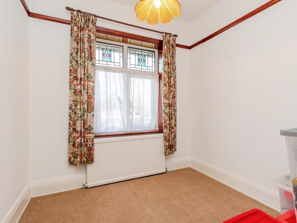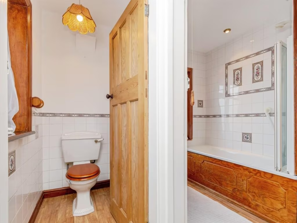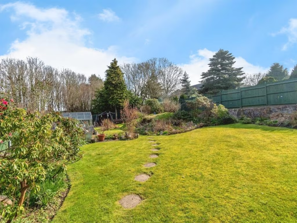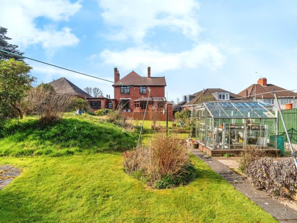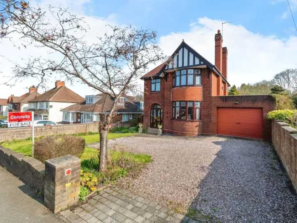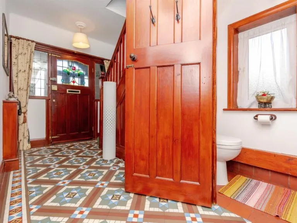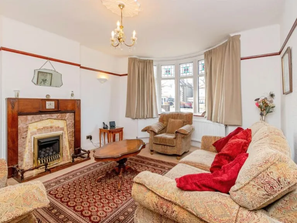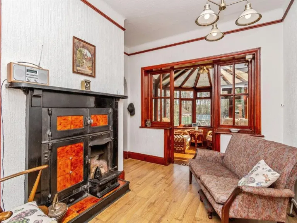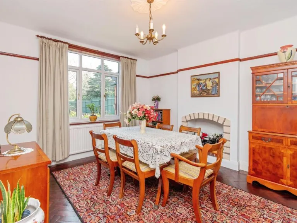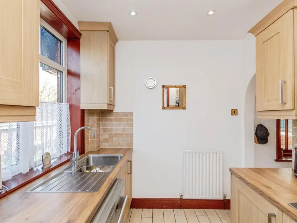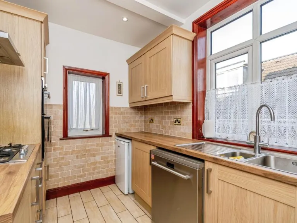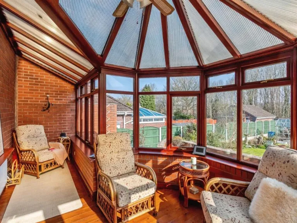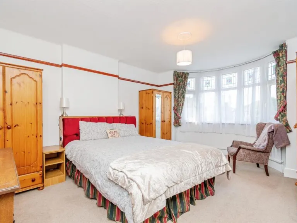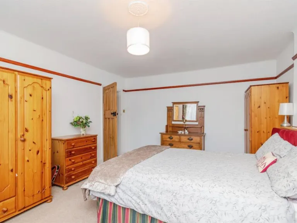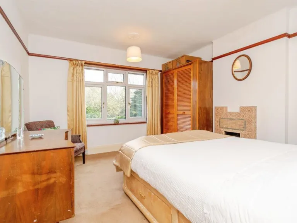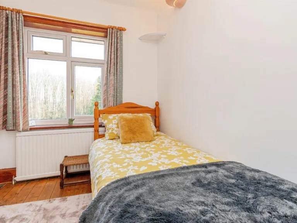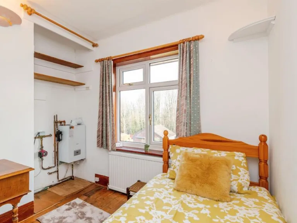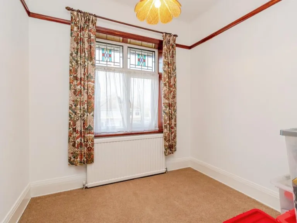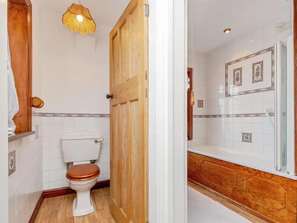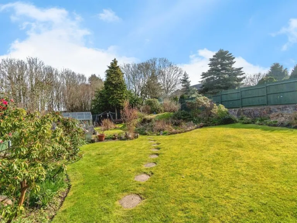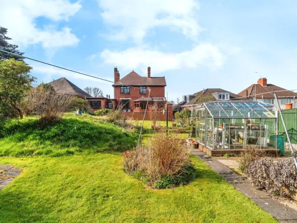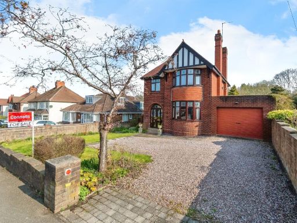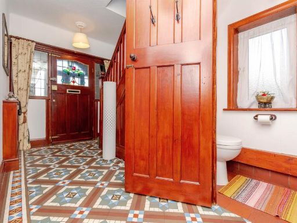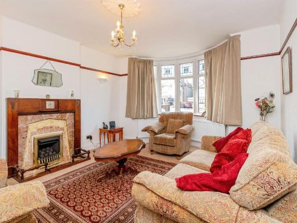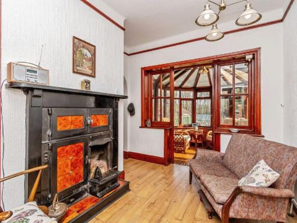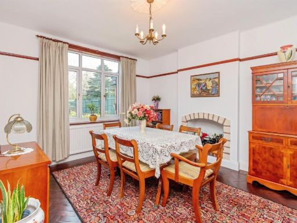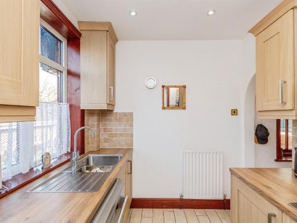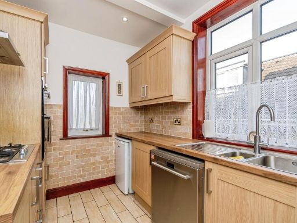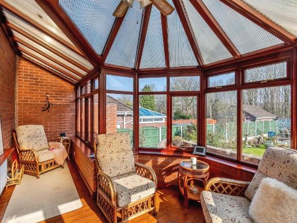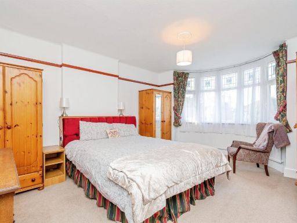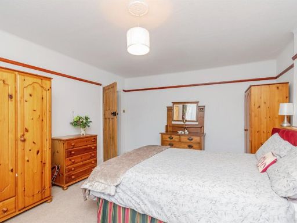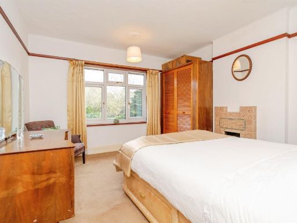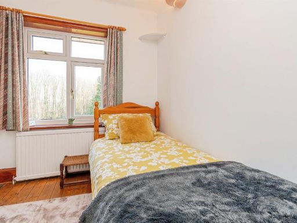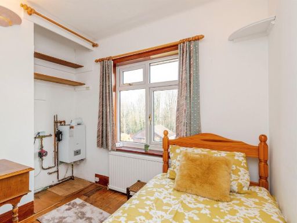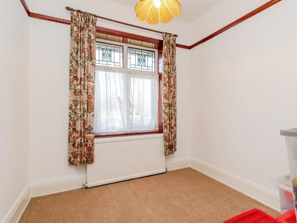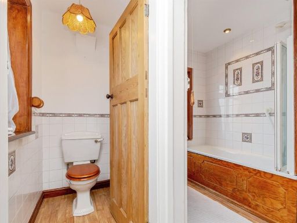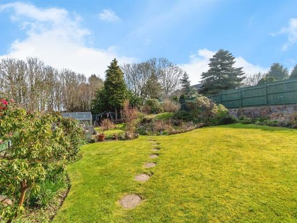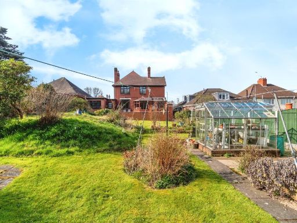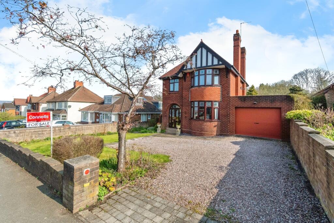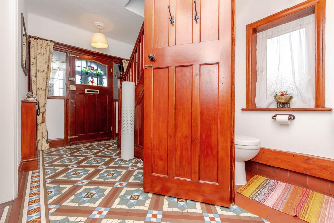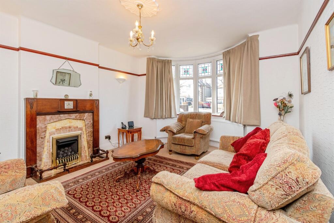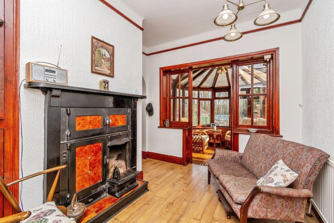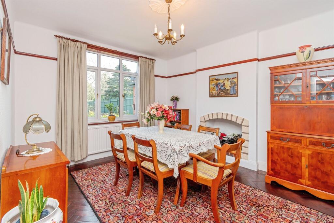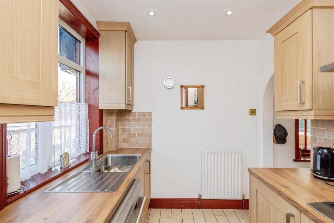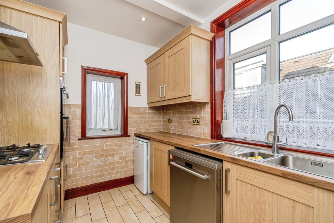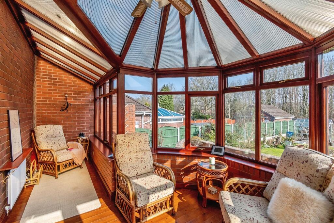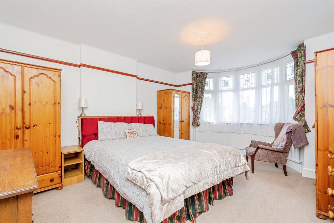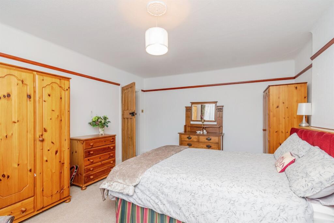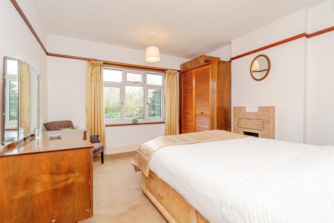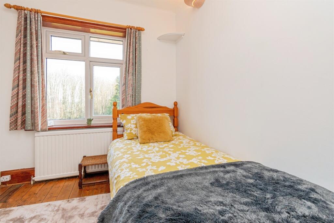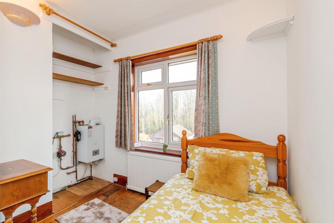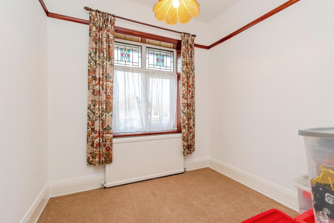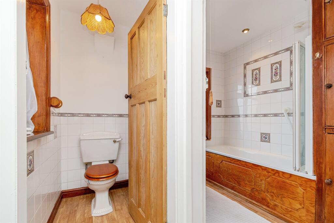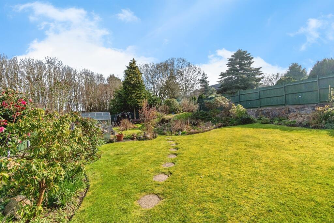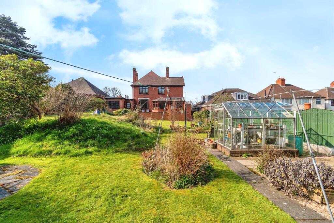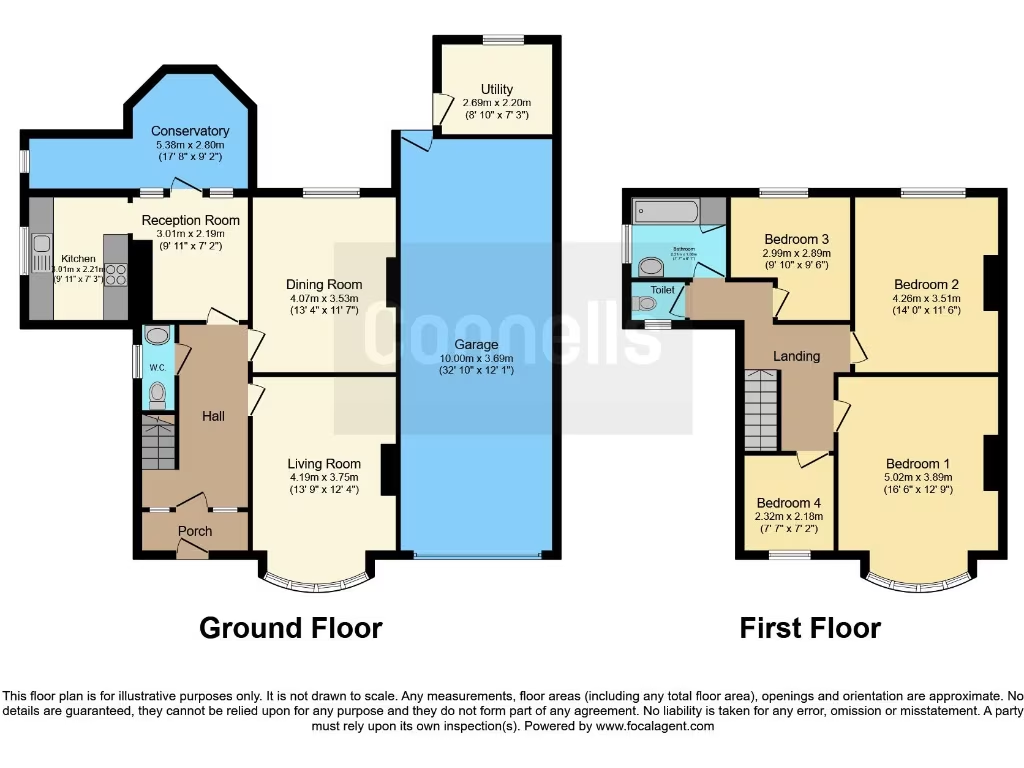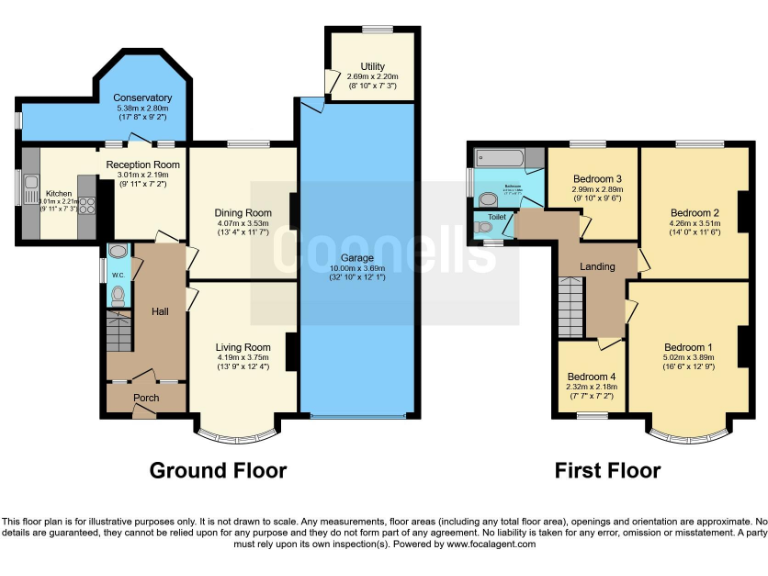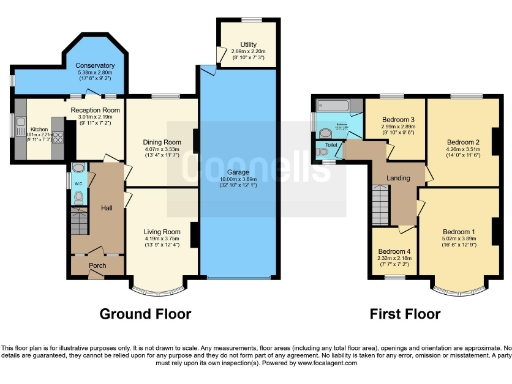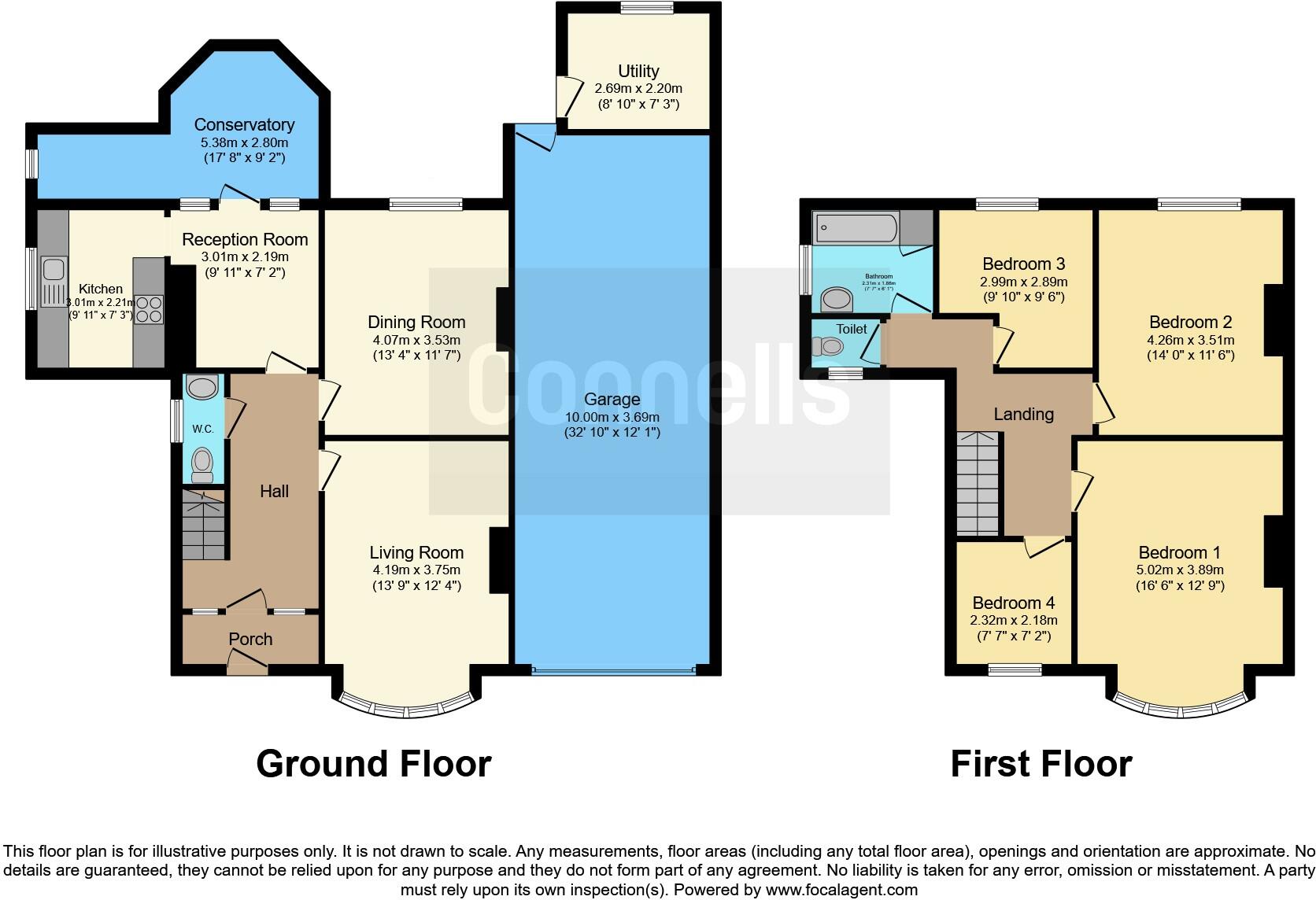Summary - Hill Street, Hednesford, Cannock WS12 2DW
Four bedrooms with family bathroom and separate WC
Three reception rooms plus sizable conservatory
Large private rear garden with patio and original air‑raid shelter
Long garage (approx. 10m) and driveway for multiple vehicles
Original period features: stained glass, parquet, fireplaces
Chain‑free freehold; mains gas central heating and double glazing
Some rooms compact; property may need updating and routine maintenance
Council tax moderate; located in a low‑crime, affluent suburb
This Tudor‑Revival detached house from the 1930s offers generous period character across two floors, ideal for a growing family who value original detail. The layout includes three reception rooms, a conservatory and a long garage, giving flexible living and parking for multiple vehicles. The property is chain‑free and set on a decent plot with a large, enclosed rear garden backing onto green space near Cannock Chase.
Many original features remain: stained‑glass windows, original tiled hallway floor, darkwood parquet dining room and feature fireplaces. Practical updates include a modernised kitchen, utility room, double glazing (installed since 2002) and gas central heating via boiler and radiators. The large garage (over 10m long) and extensive driveway add clear everyday convenience.
Buyers should note a few material points: the property’s overall footprint is described as small, and Bedroom 4 and some rooms are compact. While many features are preserved, parts of the house will benefit from sympathetic updating and routine maintenance to meet contemporary standards. The large rear garden contains an original air‑raid shelter — an interesting historic feature but one that may need inspection or maintenance.
Positioned in a comfortable suburban area with low crime, fast broadband and good mobile signal, the house sits close to well‑rated local schools and amenities. It will appeal most to families seeking period charm, space for vehicles and gardens, and buyers prepared to carry out modest refurbishment to personalise the home.
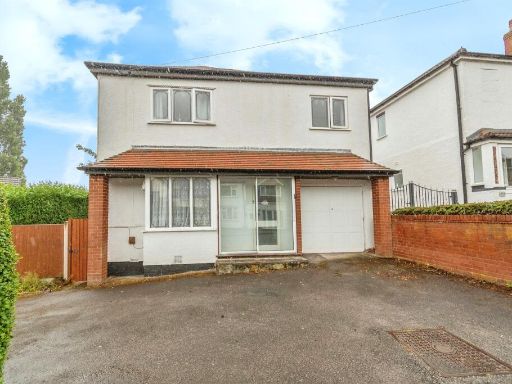 4 bedroom detached house for sale in Edward Street, Cannock, WS11 — £270,000 • 4 bed • 1 bath • 1217 ft²
4 bedroom detached house for sale in Edward Street, Cannock, WS11 — £270,000 • 4 bed • 1 bath • 1217 ft²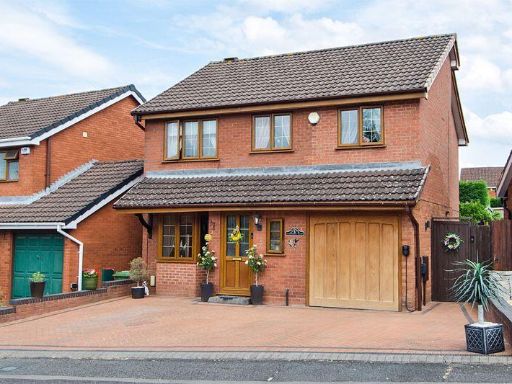 4 bedroom detached house for sale in Kensington Place, Heath Hayes, Cannock, WS12 — £375,000 • 4 bed • 1 bath • 1380 ft²
4 bedroom detached house for sale in Kensington Place, Heath Hayes, Cannock, WS12 — £375,000 • 4 bed • 1 bath • 1380 ft²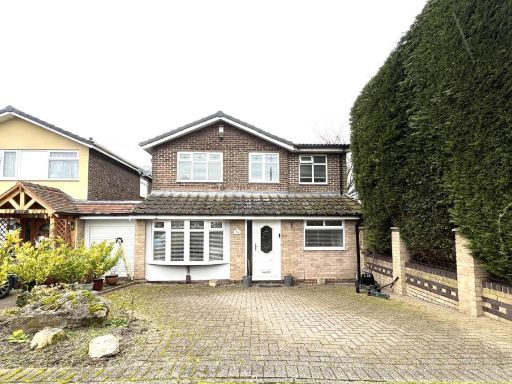 4 bedroom link detached house for sale in Wattfield Close, Brereton, Rugeley, WS15 — £325,000 • 4 bed • 2 bath • 1335 ft²
4 bedroom link detached house for sale in Wattfield Close, Brereton, Rugeley, WS15 — £325,000 • 4 bed • 2 bath • 1335 ft²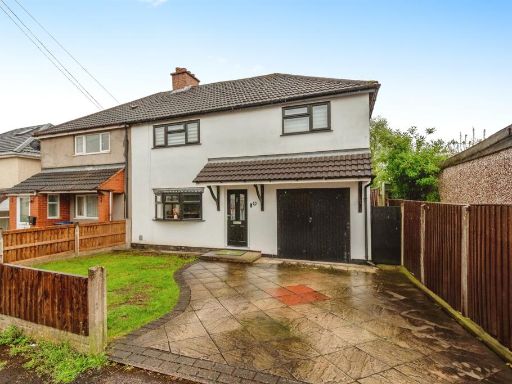 4 bedroom semi-detached house for sale in Broadway, Hednesford, Cannock, WS12 — £270,000 • 4 bed • 1 bath • 1045 ft²
4 bedroom semi-detached house for sale in Broadway, Hednesford, Cannock, WS12 — £270,000 • 4 bed • 1 bath • 1045 ft²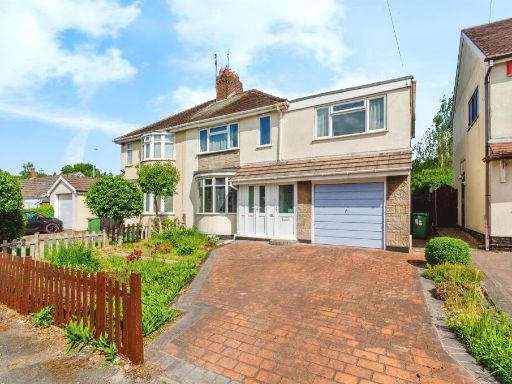 4 bedroom semi-detached house for sale in Lower Road, Hednesford, Cannock, WS12 — £300,000 • 4 bed • 1 bath • 998 ft²
4 bedroom semi-detached house for sale in Lower Road, Hednesford, Cannock, WS12 — £300,000 • 4 bed • 1 bath • 998 ft²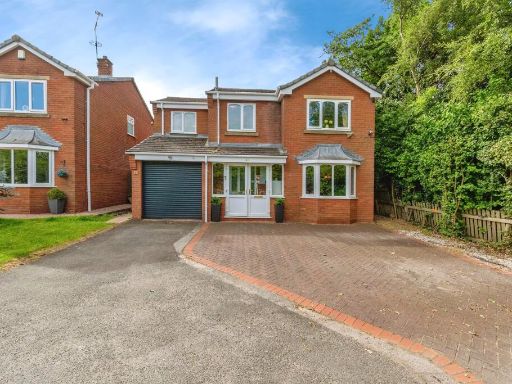 4 bedroom detached house for sale in Sapphire Drive, Cannock, WS11 — £390,000 • 4 bed • 2 bath • 964 ft²
4 bedroom detached house for sale in Sapphire Drive, Cannock, WS11 — £390,000 • 4 bed • 2 bath • 964 ft²