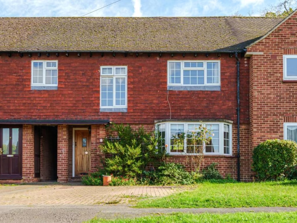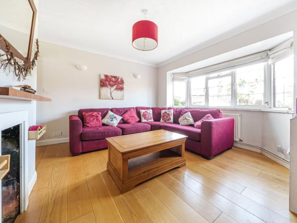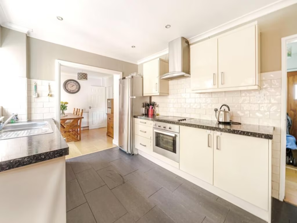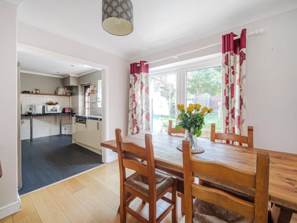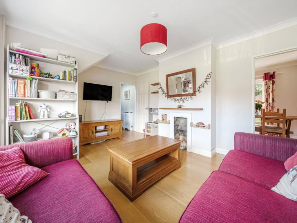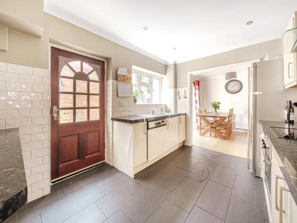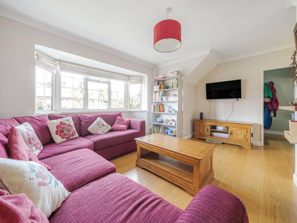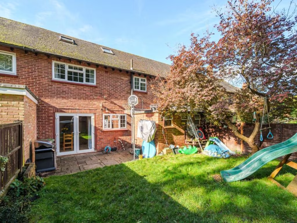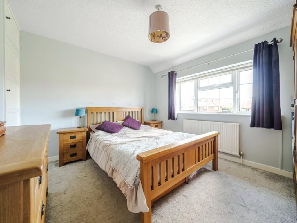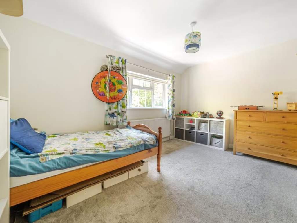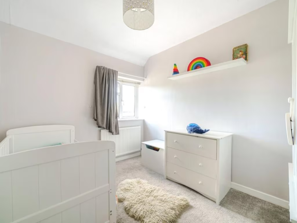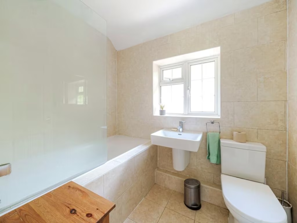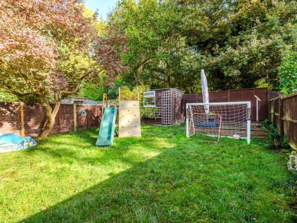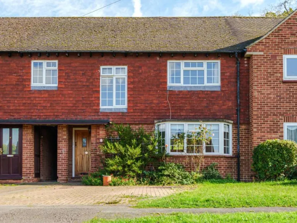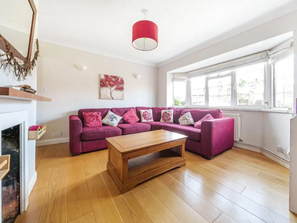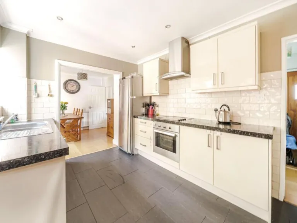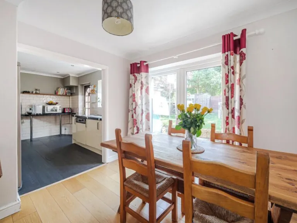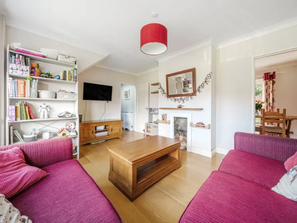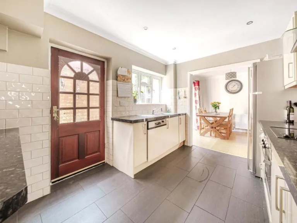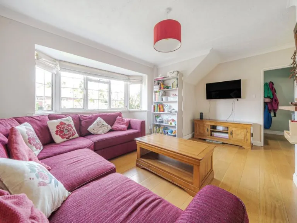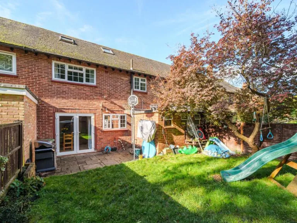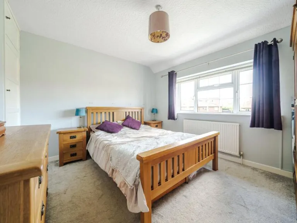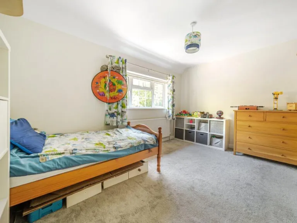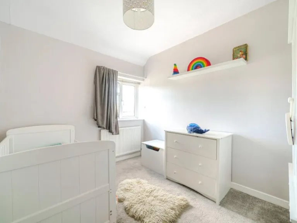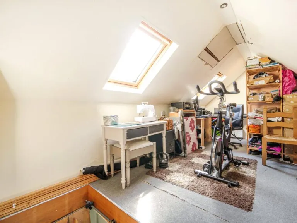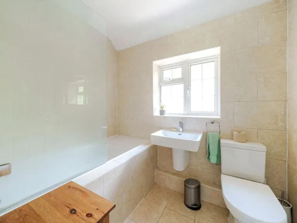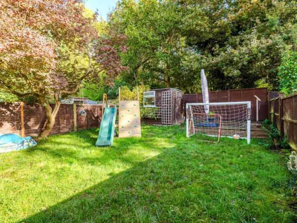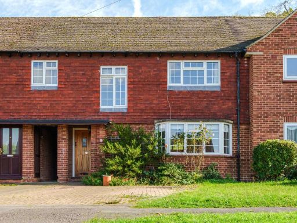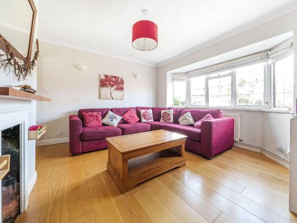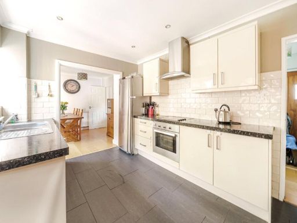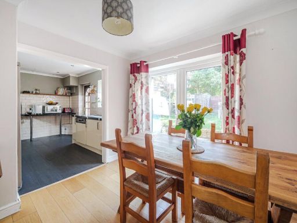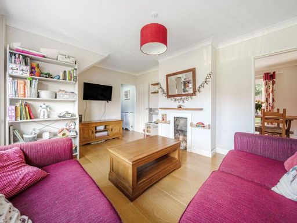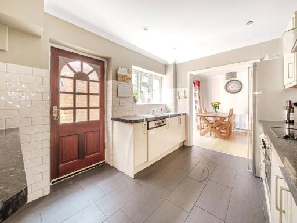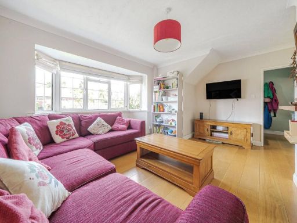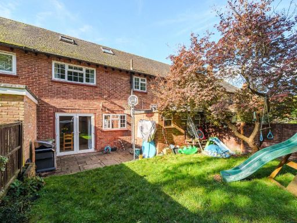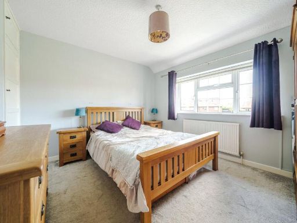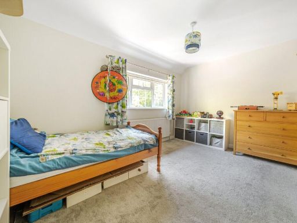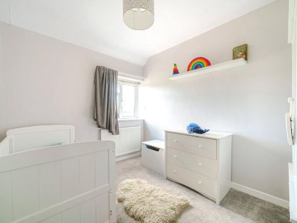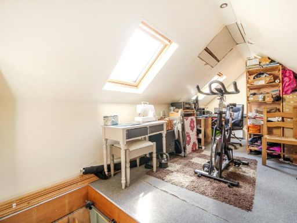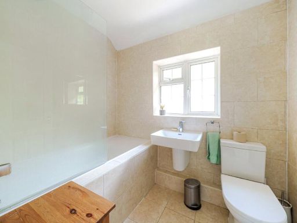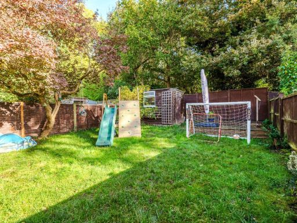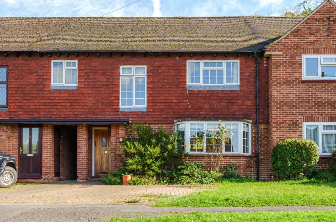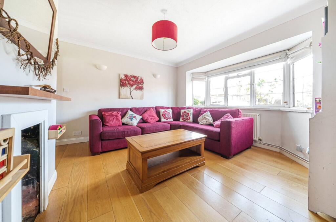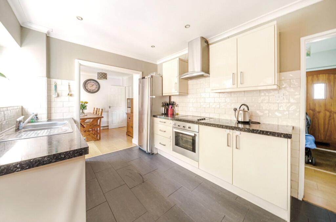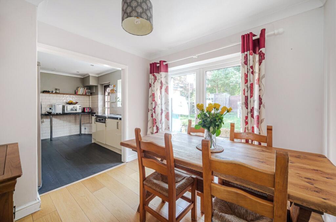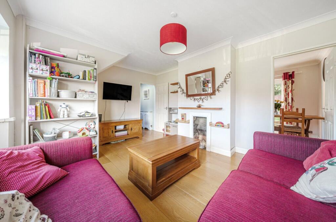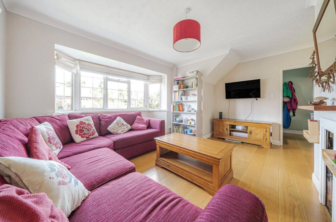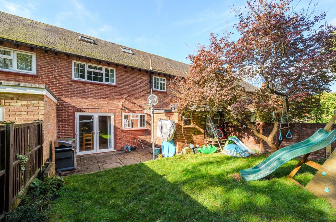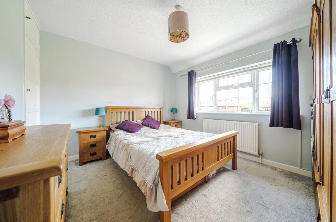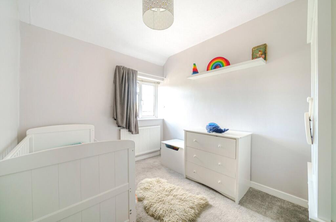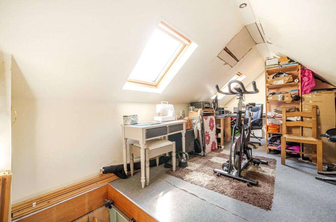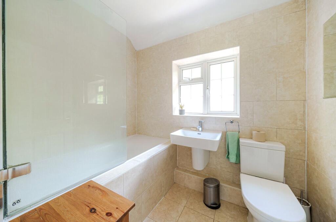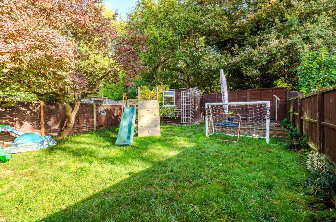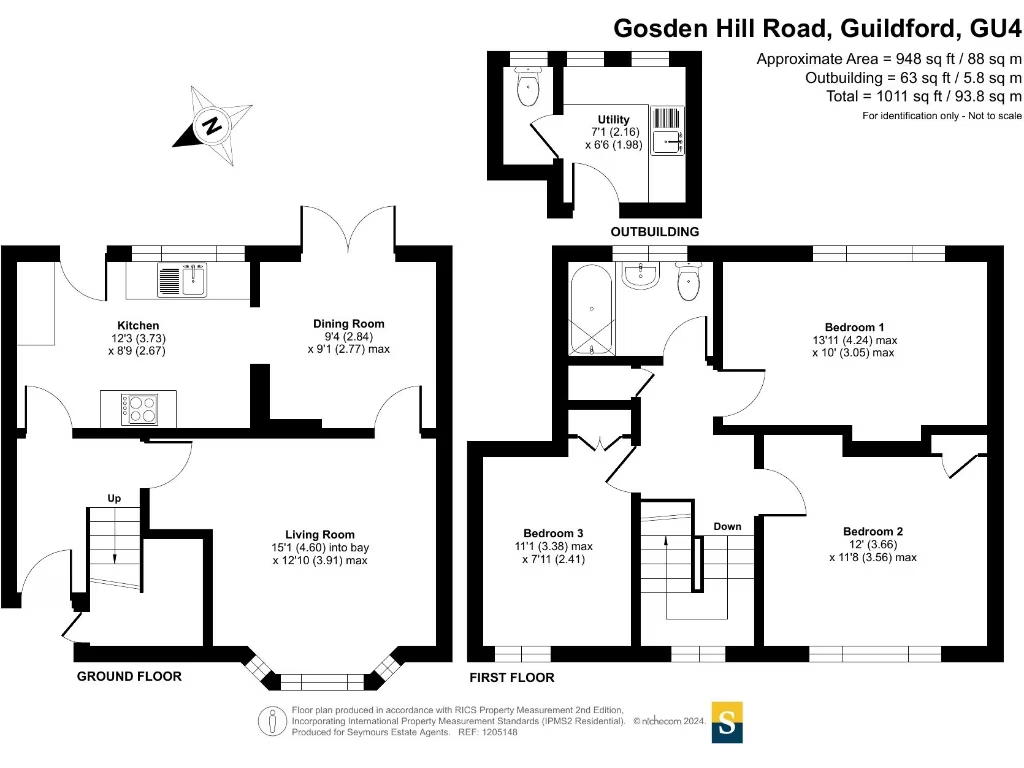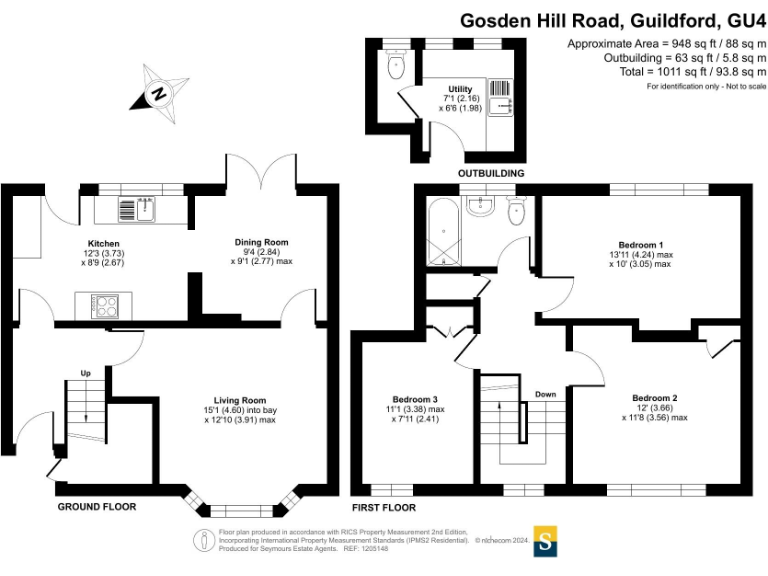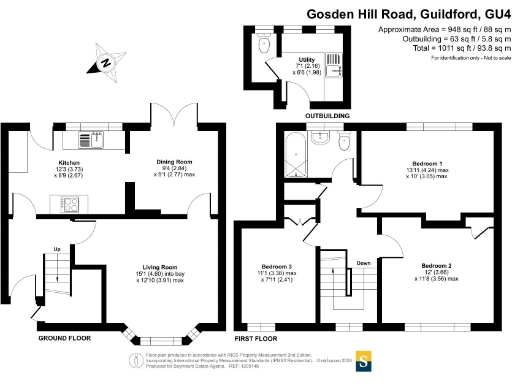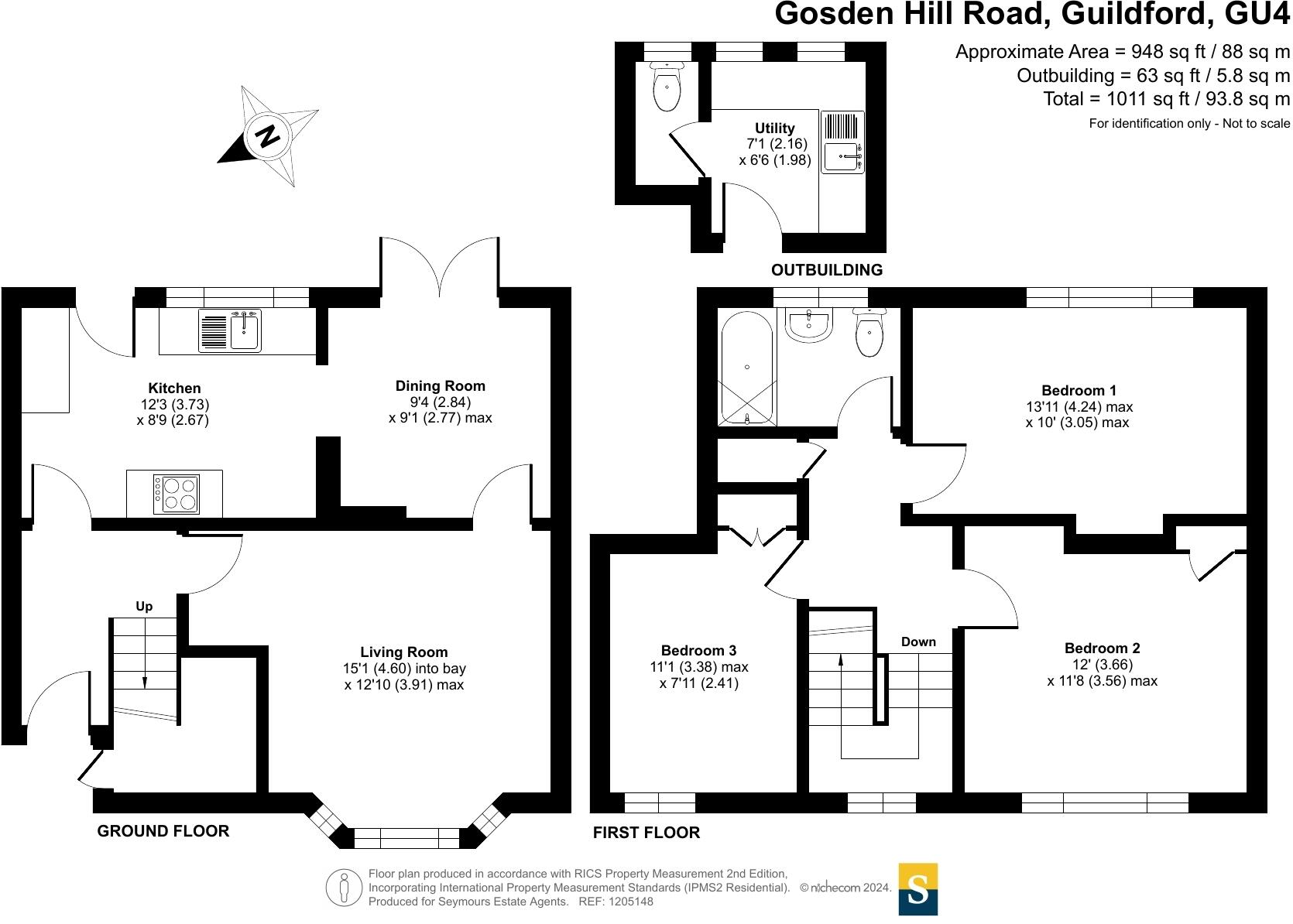Summary - 64 GOSDEN HILL ROAD GUILDFORD GU4 7JD
3 bed 1 bath Terraced
Well-presented three-bedroom home with garden, garage and scope to extend in Burpham.
Three double bedrooms with part-converted loft for home office or hobbies; potential to extend
Generous living room with bay window and open fireplace
Open-plan kitchen/dining room with French doors to south‑west facing garden
Rear outbuilding/utility room plus garage and driveway parking
Modern family bathroom; single bathroom may be limiting for larger families
Small plot size with mature trees providing seclusion
Mid‑20th century build (1967–75) with double glazing and mains gas central heating
Extension potential subject to usual planning consents
This well-presented three-bedroom terraced house in Burpham offers comfortable family living with practical space and clear scope to personalise. The living room features a bay window and open fireplace; an open-plan kitchen/dining area leads out to a south-west facing garden that catches afternoon sun. A useful rear outbuilding/utility and a garage add everyday convenience.
Accommodation is arranged over two main floors with a part-converted loft providing extra flexible space for a home office or hobbies. All three bedrooms are good-sized doubles and the family bathroom is modern and contemporary. There is potential to extend further, subject to the usual planning consents, which will appeal to buyers wanting to add value or create more living space.
Location is a strong selling point: the house sits in a favoured Burpham position about two miles east of Guildford town centre, with excellent access to the A3 and M25, nearby shops and highly rated local schools (including George Abbot and Burpham Primary). Broadband and mobile signal are both strong and crime levels are low, supporting practical family life.
Notable considerations: the plot is relatively small and the property has a single family bathroom, which may be a constraint for larger households. The loft is only part-converted and further conversion or an extension would require planning consent. Buyers should view with those points in mind but will find a well-maintained, mid‑20th century home with immediate usability and longer-term potential.
 3 bedroom semi-detached house for sale in Dairymans Walk, Burpham, Guildford, Surrey, GU4 — £450,000 • 3 bed • 1 bath • 913 ft²
3 bedroom semi-detached house for sale in Dairymans Walk, Burpham, Guildford, Surrey, GU4 — £450,000 • 3 bed • 1 bath • 913 ft²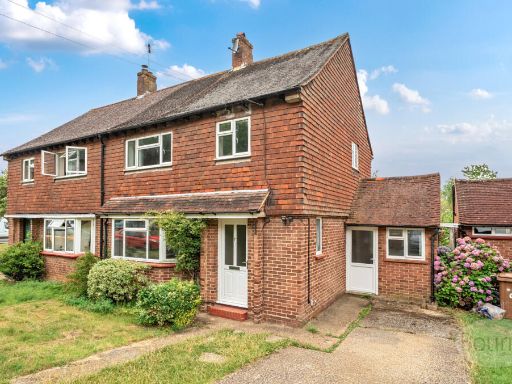 3 bedroom house for sale in Gosden Hill Road, Guildford, Surrey, GU4 — £450,000 • 3 bed • 2 bath • 1048 ft²
3 bedroom house for sale in Gosden Hill Road, Guildford, Surrey, GU4 — £450,000 • 3 bed • 2 bath • 1048 ft²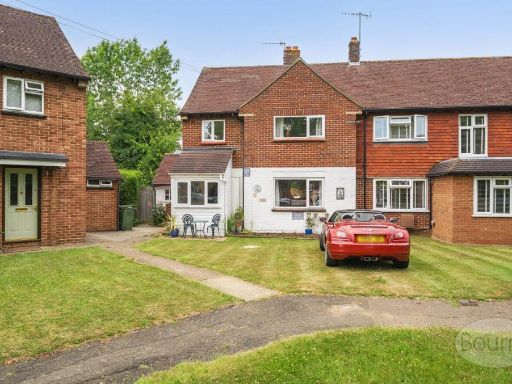 3 bedroom semi-detached house for sale in Glendale Drive, Guildford, Surrey, GU4 — £500,000 • 3 bed • 1 bath • 1110 ft²
3 bedroom semi-detached house for sale in Glendale Drive, Guildford, Surrey, GU4 — £500,000 • 3 bed • 1 bath • 1110 ft²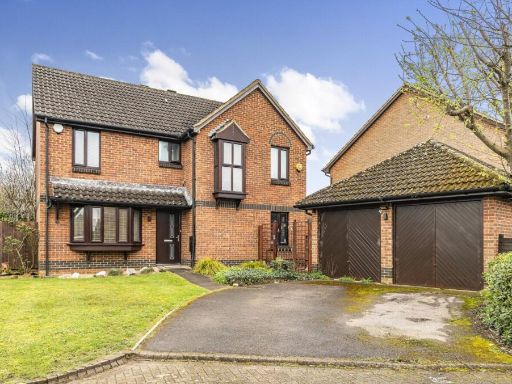 4 bedroom detached house for sale in Jersey Close, Burpham, Guildford, Surrey, GU4 — £750,000 • 4 bed • 2 bath • 1346 ft²
4 bedroom detached house for sale in Jersey Close, Burpham, Guildford, Surrey, GU4 — £750,000 • 4 bed • 2 bath • 1346 ft²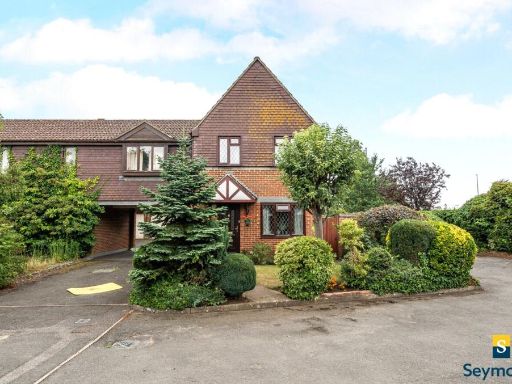 3 bedroom house for sale in Bowers Close, Guildford, Surrey, GU4 — £525,000 • 3 bed • 1 bath • 862 ft²
3 bedroom house for sale in Bowers Close, Guildford, Surrey, GU4 — £525,000 • 3 bed • 1 bath • 862 ft²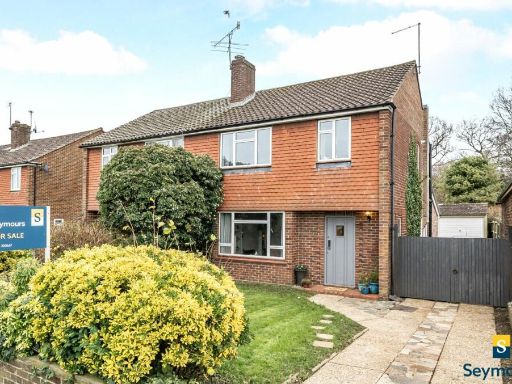 3 bedroom semi-detached house for sale in Charlock Way, Burpham, Guildford, Surrey, GU1 — £625,000 • 3 bed • 1 bath • 1076 ft²
3 bedroom semi-detached house for sale in Charlock Way, Burpham, Guildford, Surrey, GU1 — £625,000 • 3 bed • 1 bath • 1076 ft²