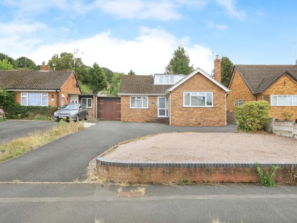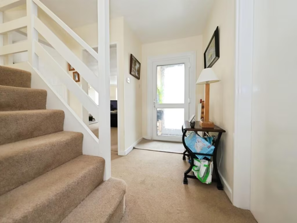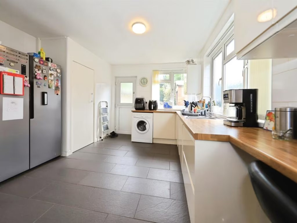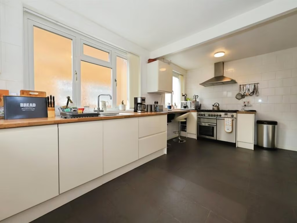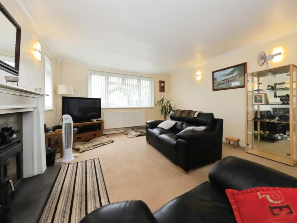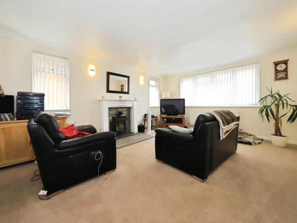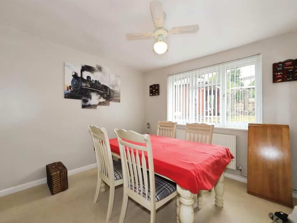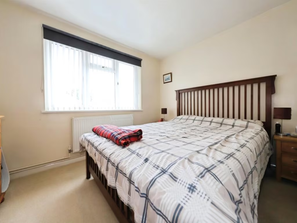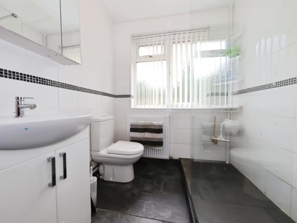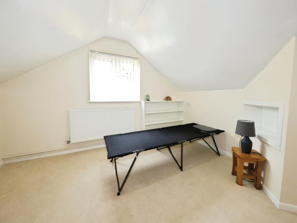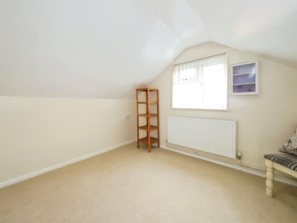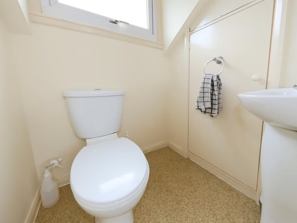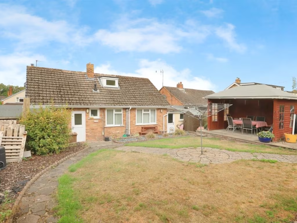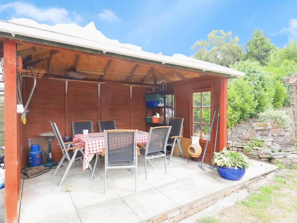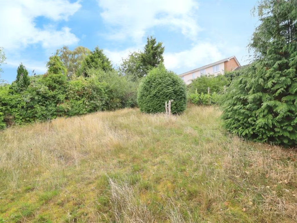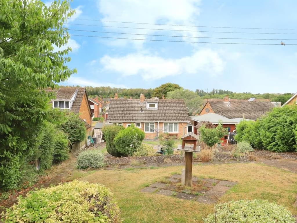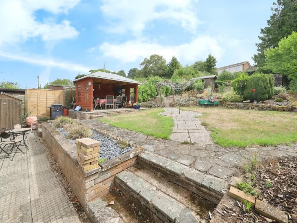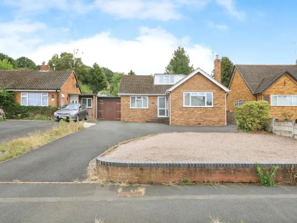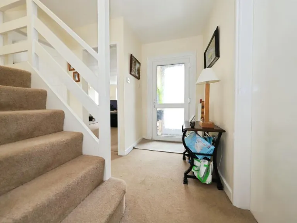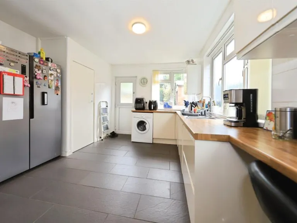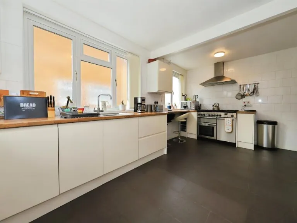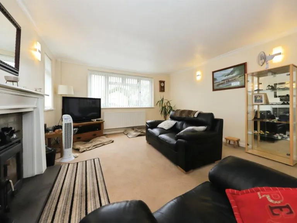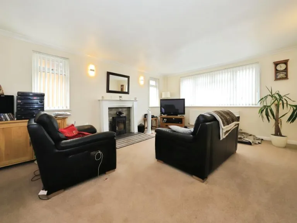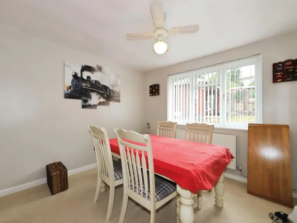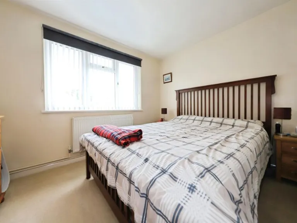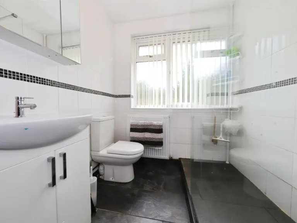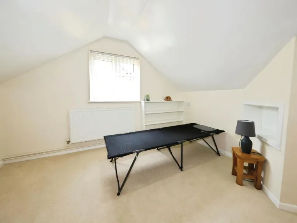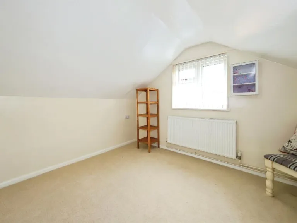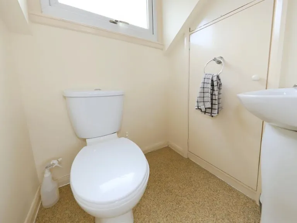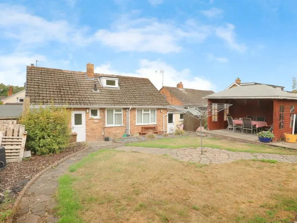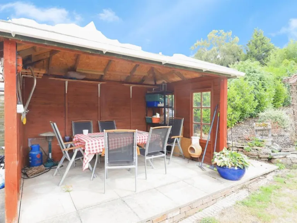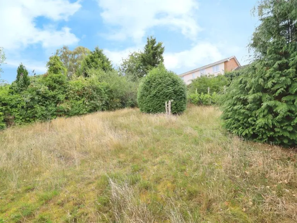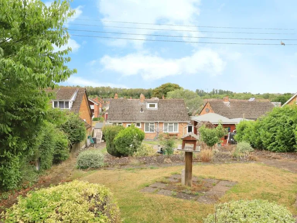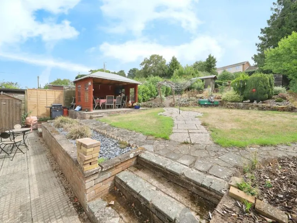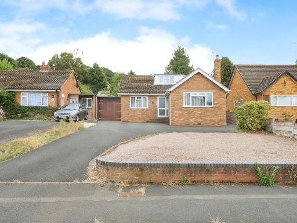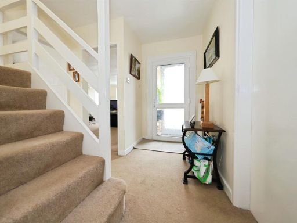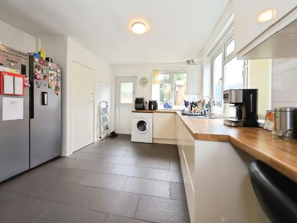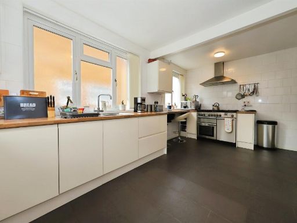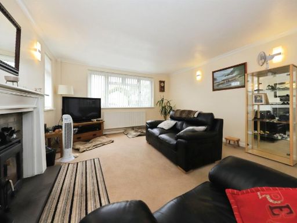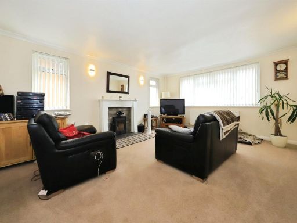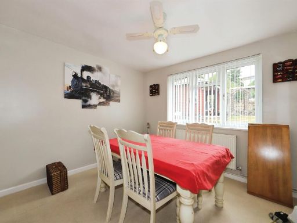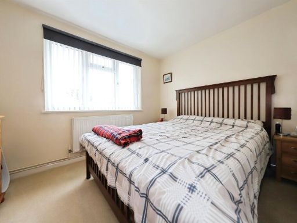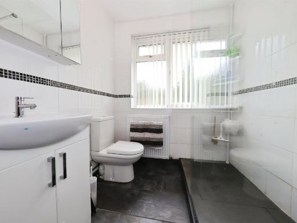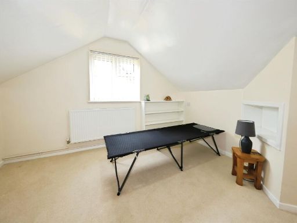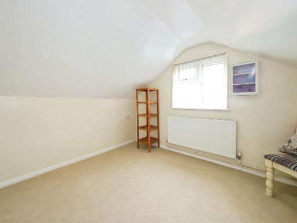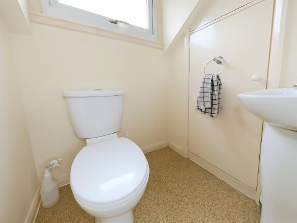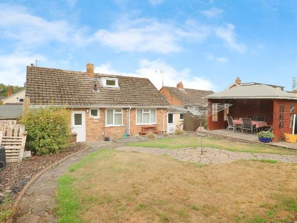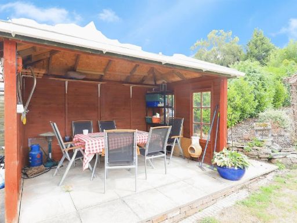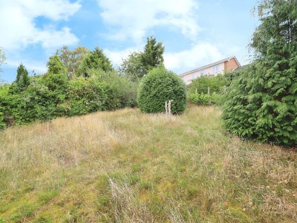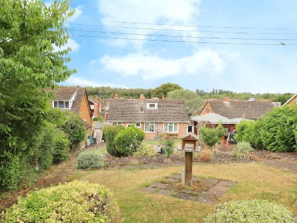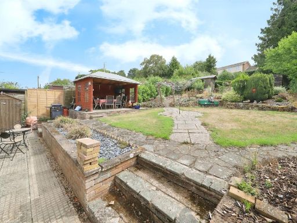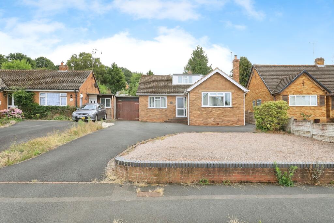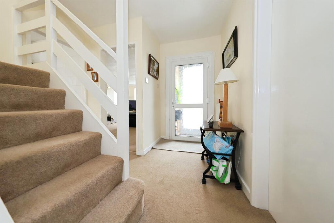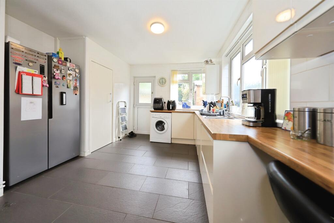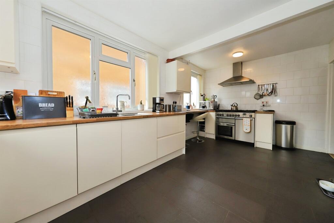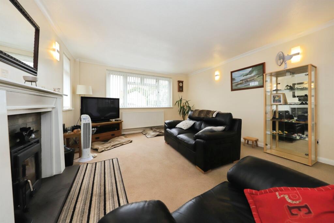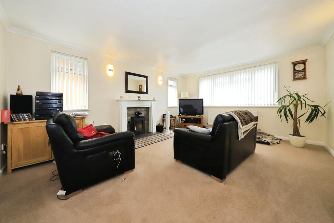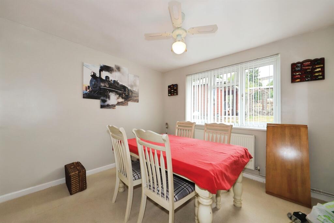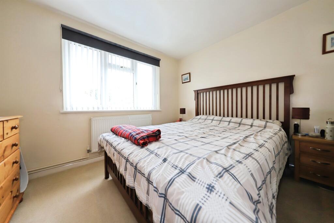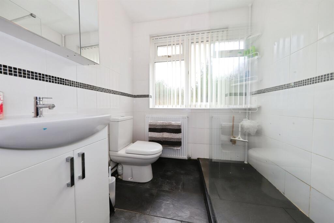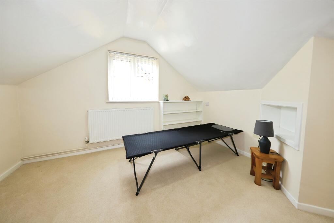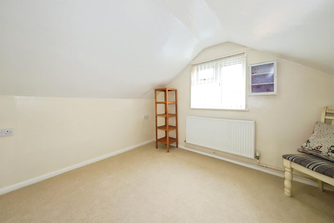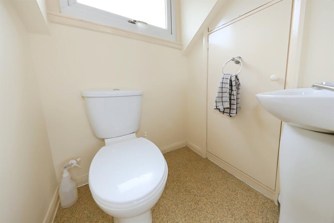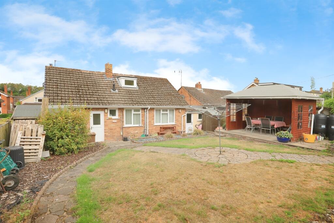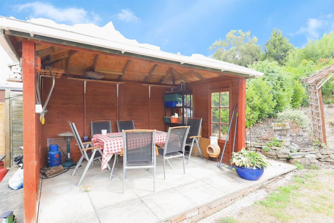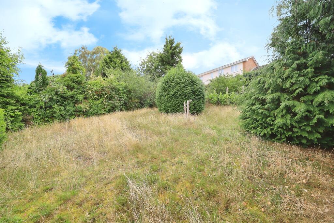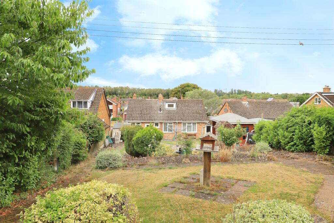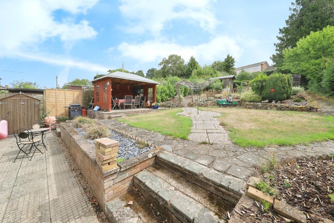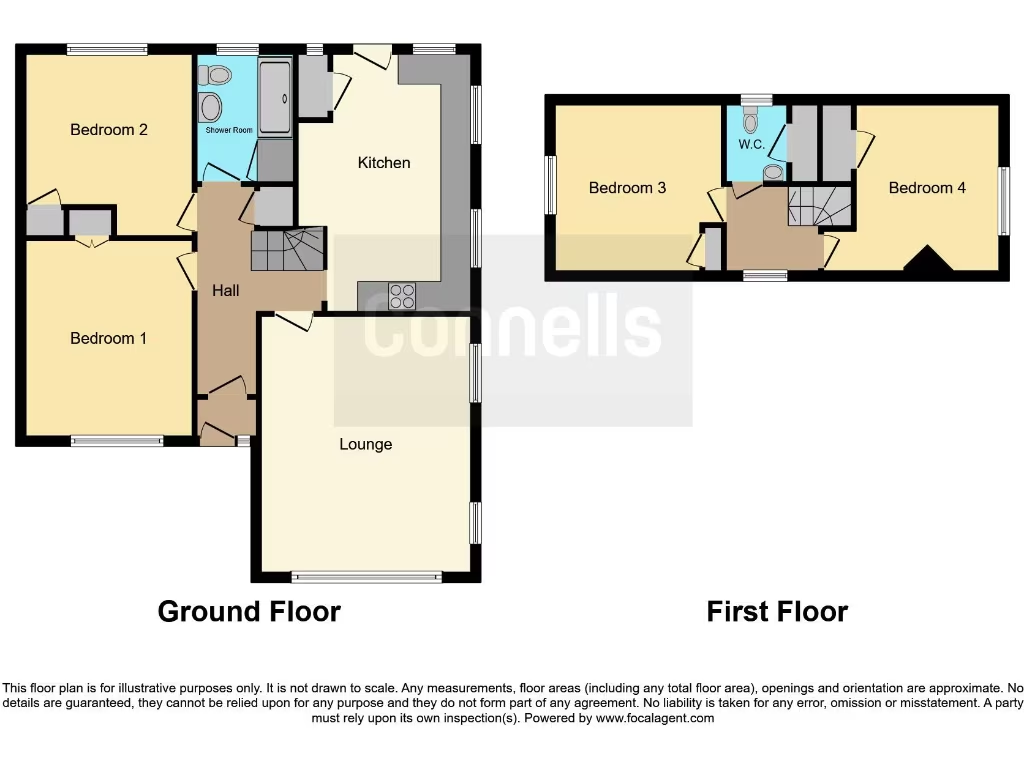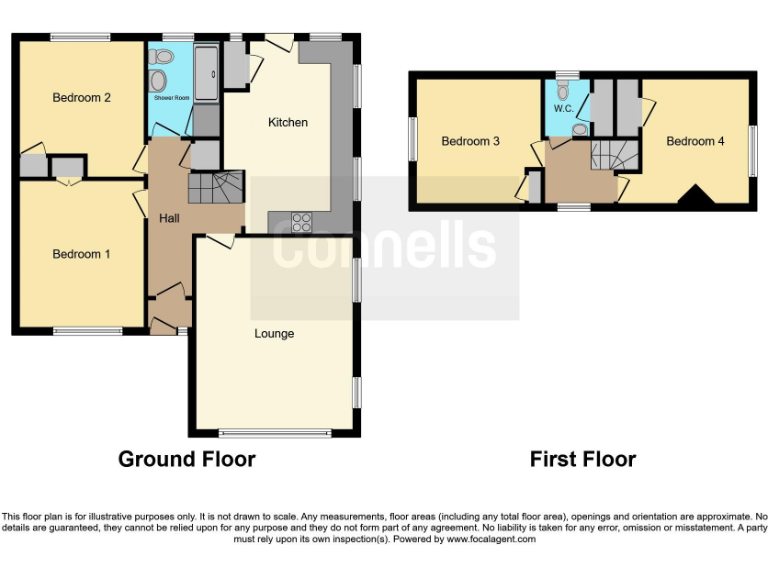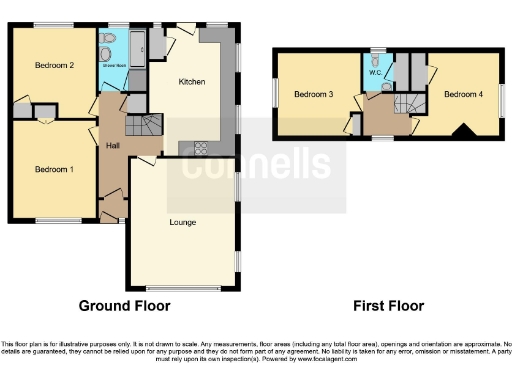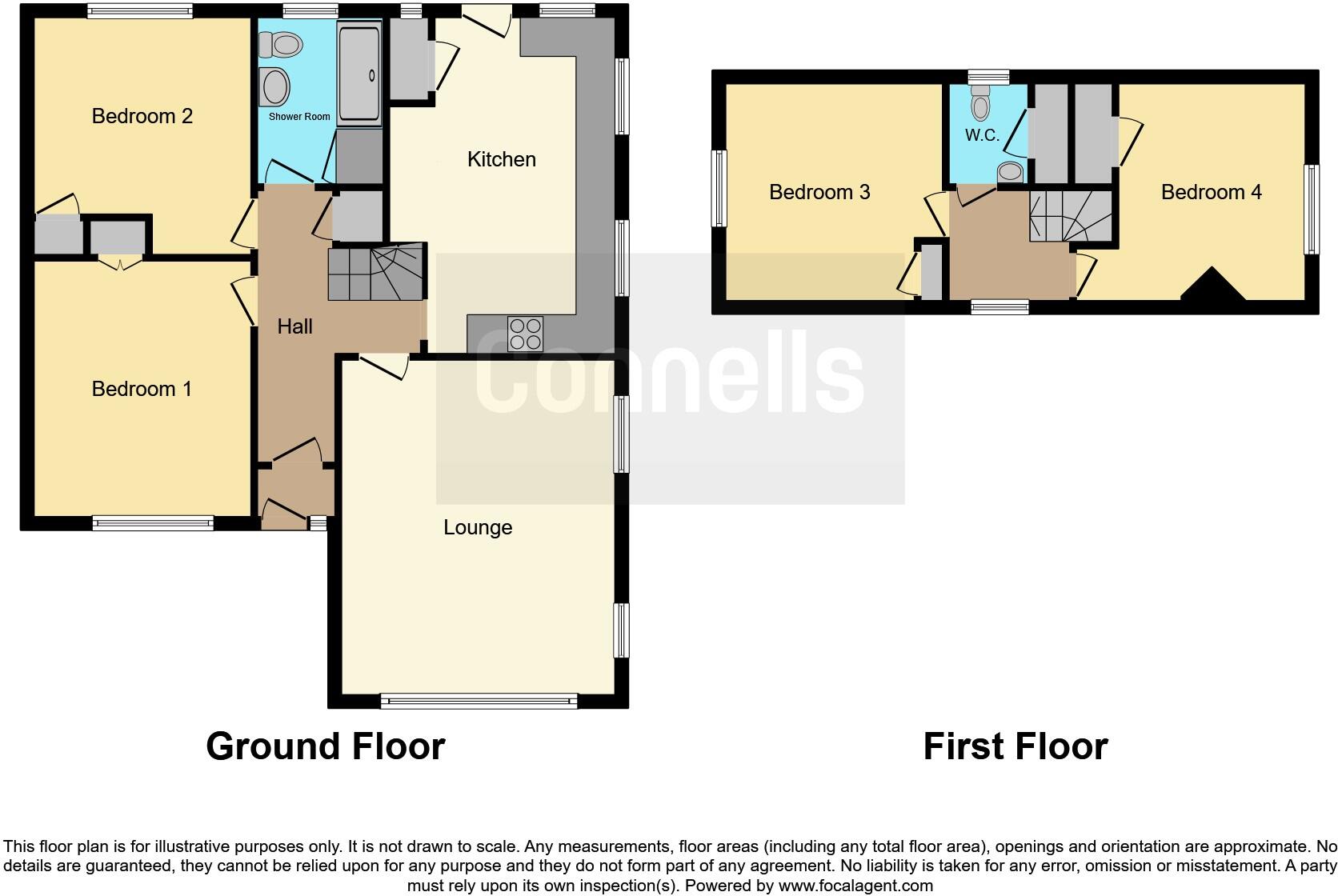Summary - 124 124 124 Kylemilne Way, Stourport-On-Severn DY13 9NA
3 bed 2 bath Detached Bungalow
Large private garden and driveway close to Hartlebury Common.
Spacious three/four bedroom layout with ground-floor shower room
A deceptively spacious three/four bedroom bungalow set on a large plot close to Hartlebury Common. The single-storey ground floor offers a lounge, breakfast kitchen with pantry, two bedrooms/reception rooms and a modern shower room; two further double bedrooms and a WC sit on the first floor. Gas central heating and double glazing are installed. The generous rear garden, patio, summerhouse and a garage/workshop with power add practical outdoor space and storage.
This property will suit buyers looking to downsize without losing room for guests, hobbies or garden projects. The wide driveway provides off-street parking for multiple cars. Local bus routes give easy access to Stourport and Kidderminster, while schools and scenic walks are within a short distance.
Buyers should note a few practical points: some records list the property as semi-detached so legal title should be checked; the upstairs has a WC rather than a full bathroom; measurements are guide-only and should be verified. The double glazing was fitted before 2002 and, given the bungalow’s mid-20th-century construction, some updating may be desirable depending on buyer preference.
Overall this bungalow offers roomy, versatile accommodation and a large private garden in an affluent, low-flood-risk neighbourhood—suitable for comfortable retirement living or a low-stairs family home with scope to modernise in places.
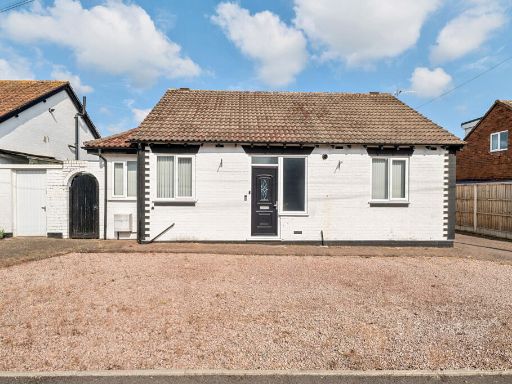 3 bedroom detached bungalow for sale in Woodbury Road, Stourport-on-Severn, DY13 — £325,000 • 3 bed • 2 bath • 1413 ft²
3 bedroom detached bungalow for sale in Woodbury Road, Stourport-on-Severn, DY13 — £325,000 • 3 bed • 2 bath • 1413 ft²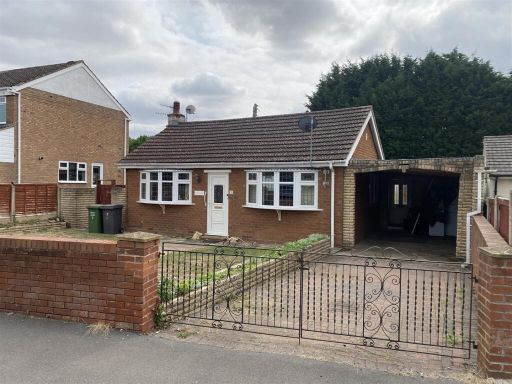 2 bedroom detached bungalow for sale in Power Station Road, Stourport-On-Severn, DY13 — £320,000 • 2 bed • 1 bath • 1034 ft²
2 bedroom detached bungalow for sale in Power Station Road, Stourport-On-Severn, DY13 — £320,000 • 2 bed • 1 bath • 1034 ft²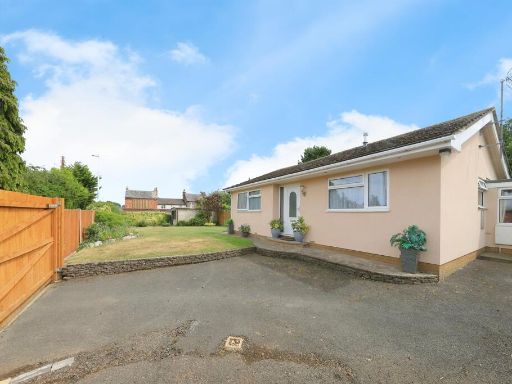 3 bedroom detached bungalow for sale in Bowpatch Road, STOURPORT-ON-SEVERN, DY13 — £375,000 • 3 bed • 1 bath • 872 ft²
3 bedroom detached bungalow for sale in Bowpatch Road, STOURPORT-ON-SEVERN, DY13 — £375,000 • 3 bed • 1 bath • 872 ft²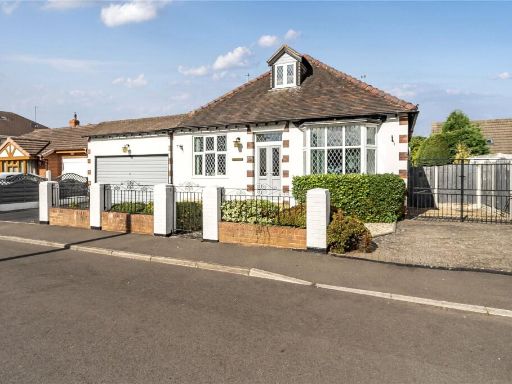 4 bedroom bungalow for sale in Woodbury Road West, Stourport-on-Severn, Worcestershire, DY13 — £450,000 • 4 bed • 2 bath • 1616 ft²
4 bedroom bungalow for sale in Woodbury Road West, Stourport-on-Severn, Worcestershire, DY13 — £450,000 • 4 bed • 2 bath • 1616 ft²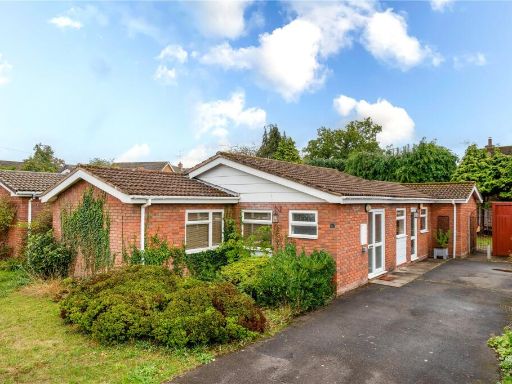 3 bedroom bungalow for sale in Heightington Place, Stourport-on-Severn, Worcestershire, DY13 — £350,000 • 3 bed • 2 bath • 939 ft²
3 bedroom bungalow for sale in Heightington Place, Stourport-on-Severn, Worcestershire, DY13 — £350,000 • 3 bed • 2 bath • 939 ft²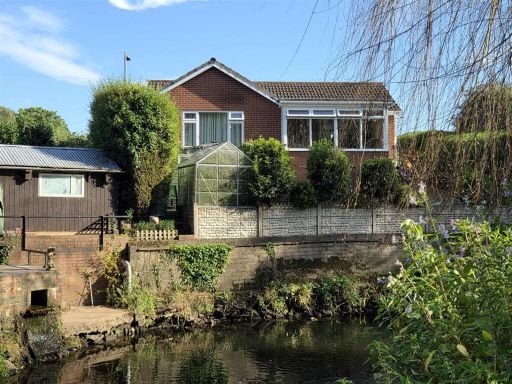 2 bedroom detached bungalow for sale in Millbrook, Hartlebury Road, Stourport-On-Severn, DY13 — £367,500 • 2 bed • 1 bath • 595 ft²
2 bedroom detached bungalow for sale in Millbrook, Hartlebury Road, Stourport-On-Severn, DY13 — £367,500 • 2 bed • 1 bath • 595 ft²