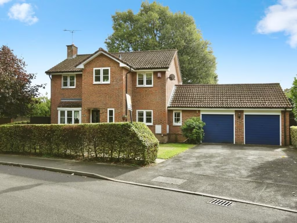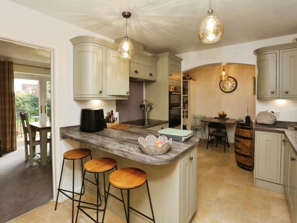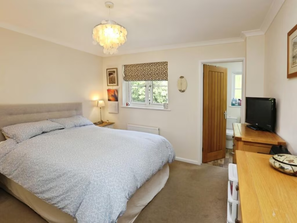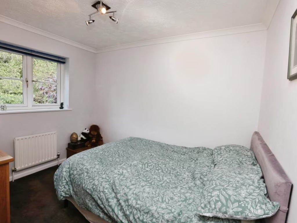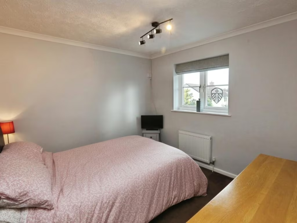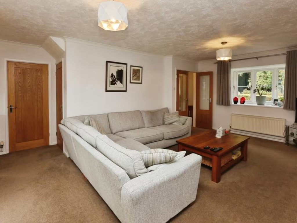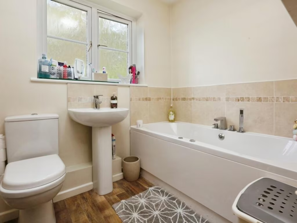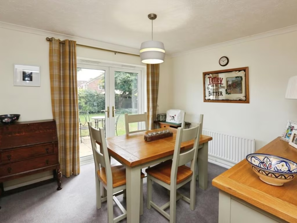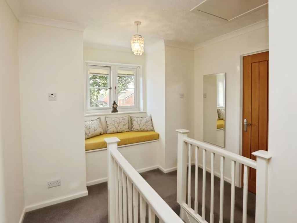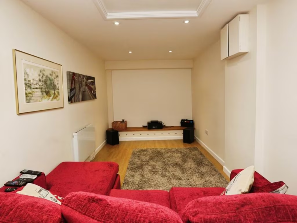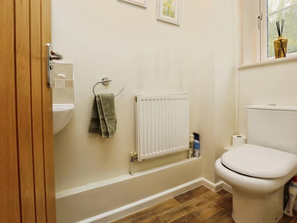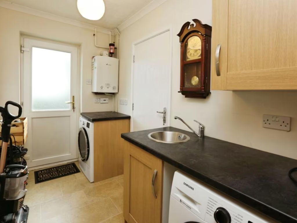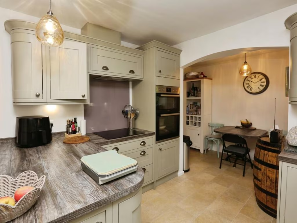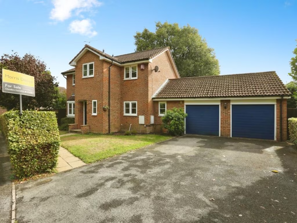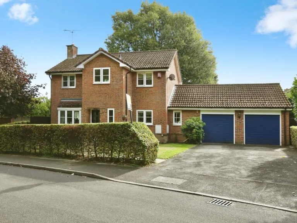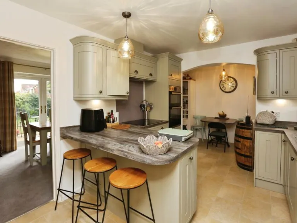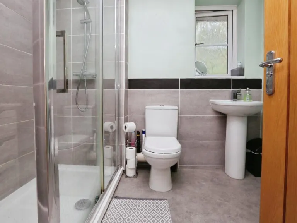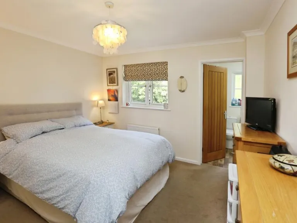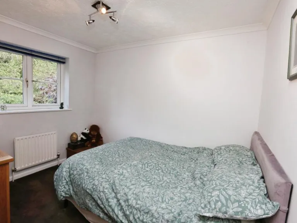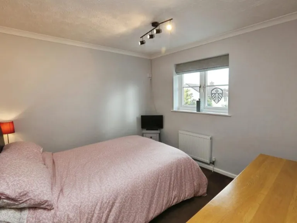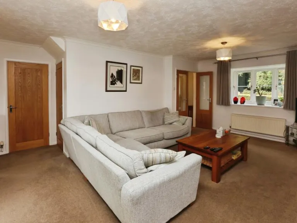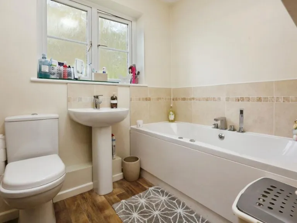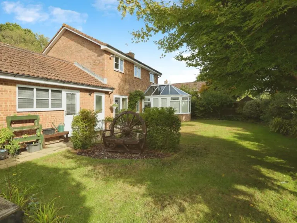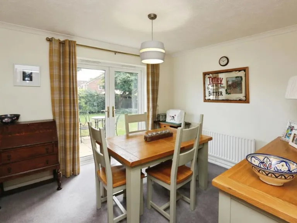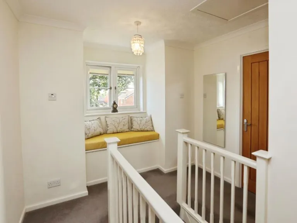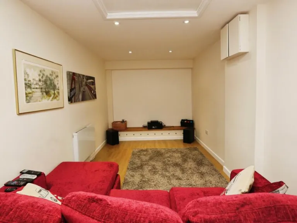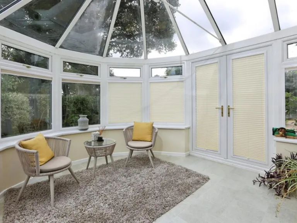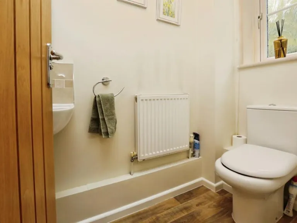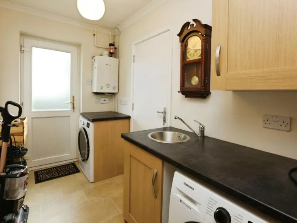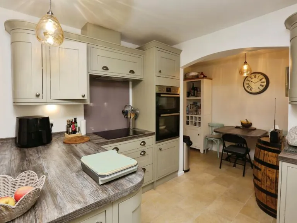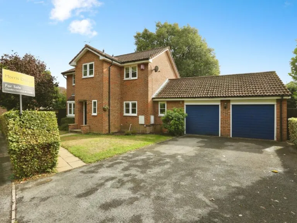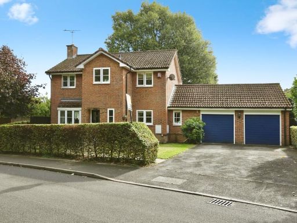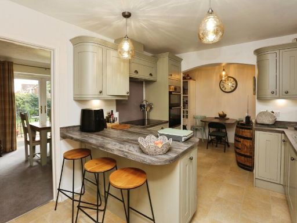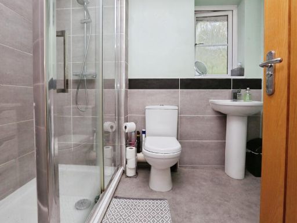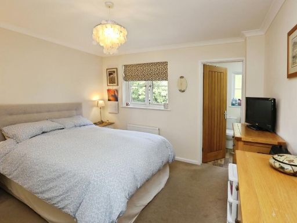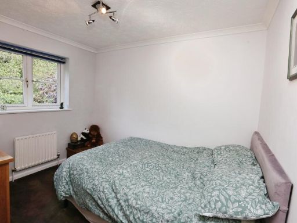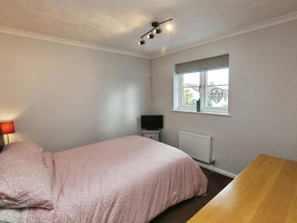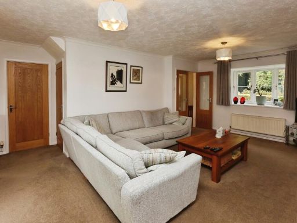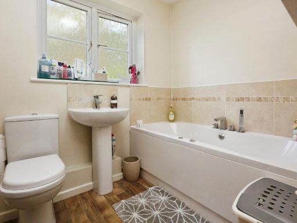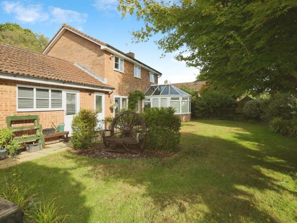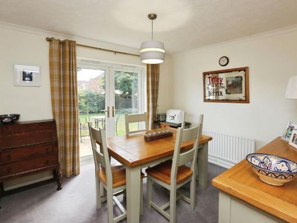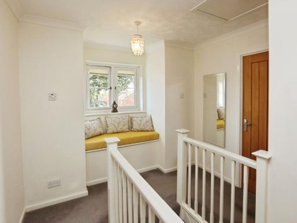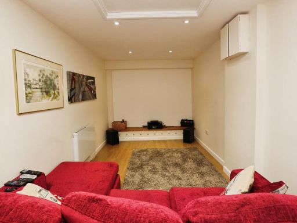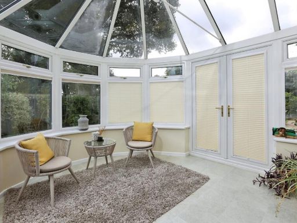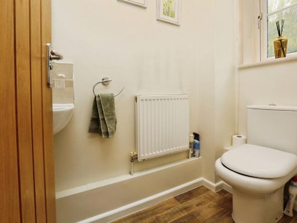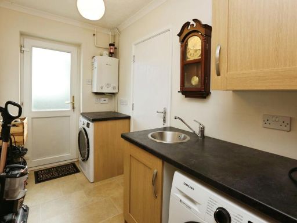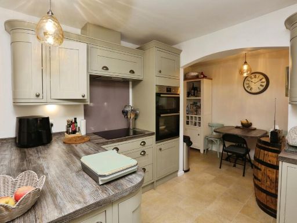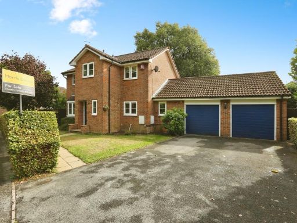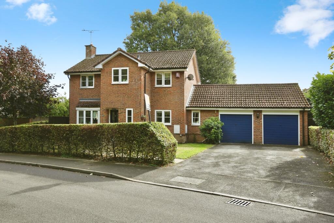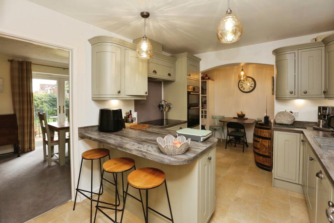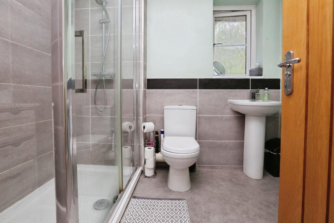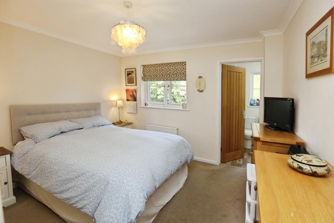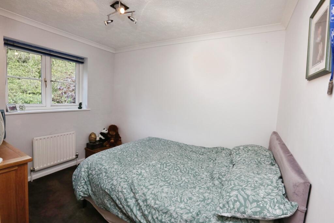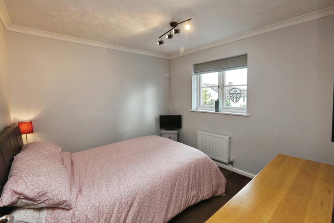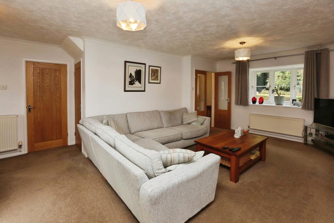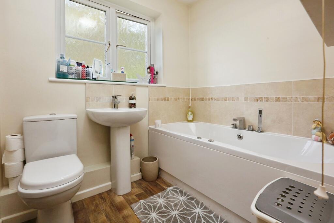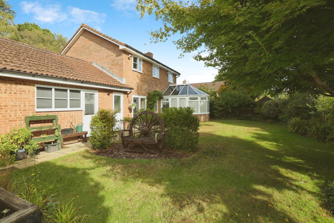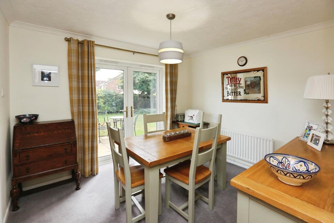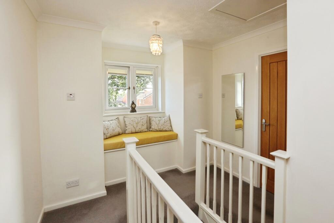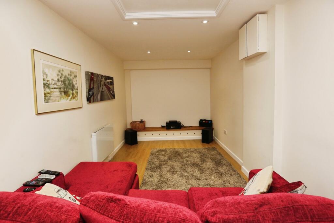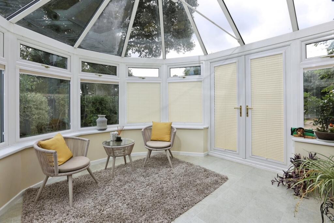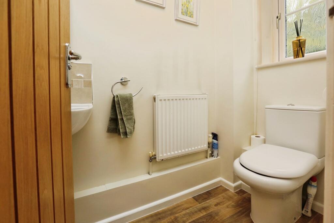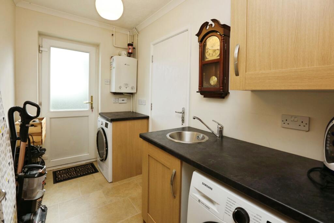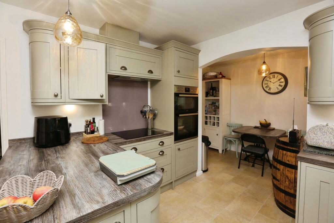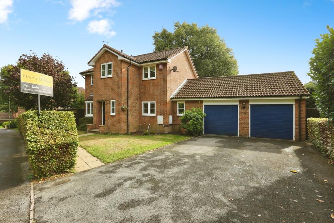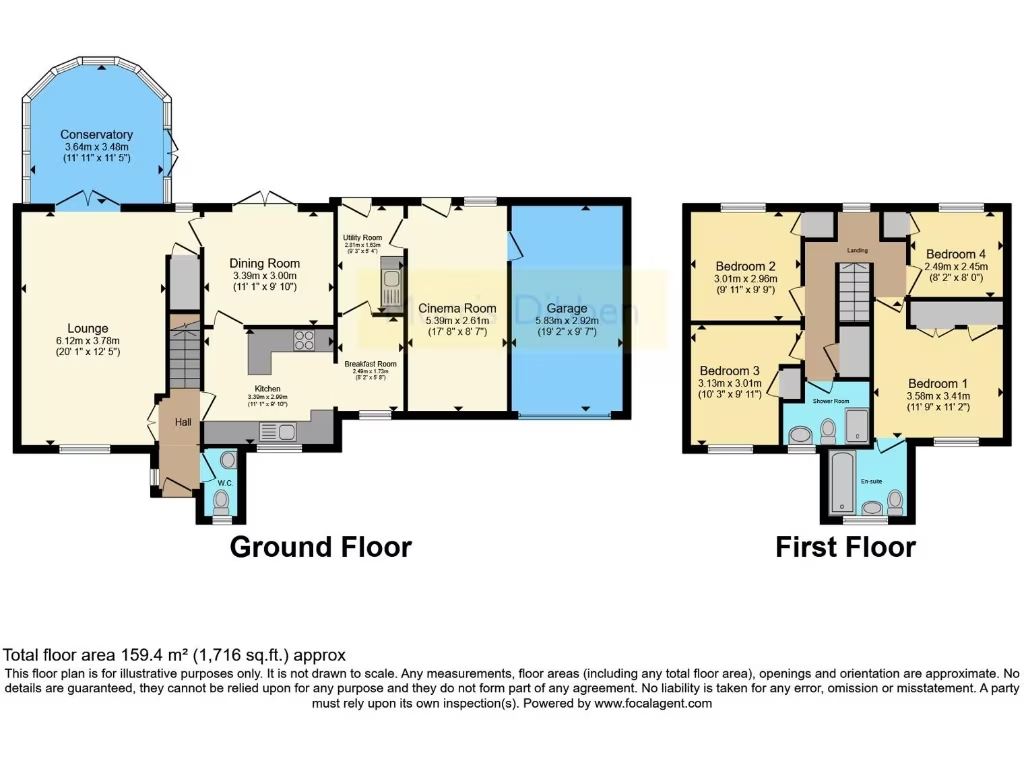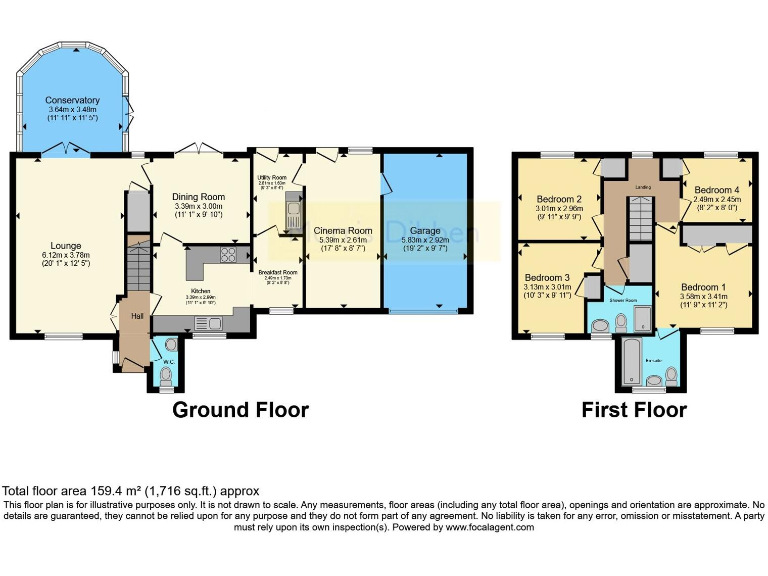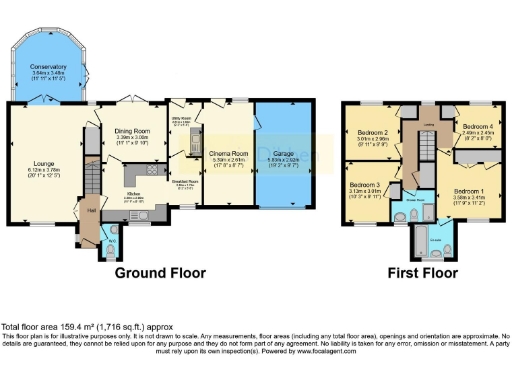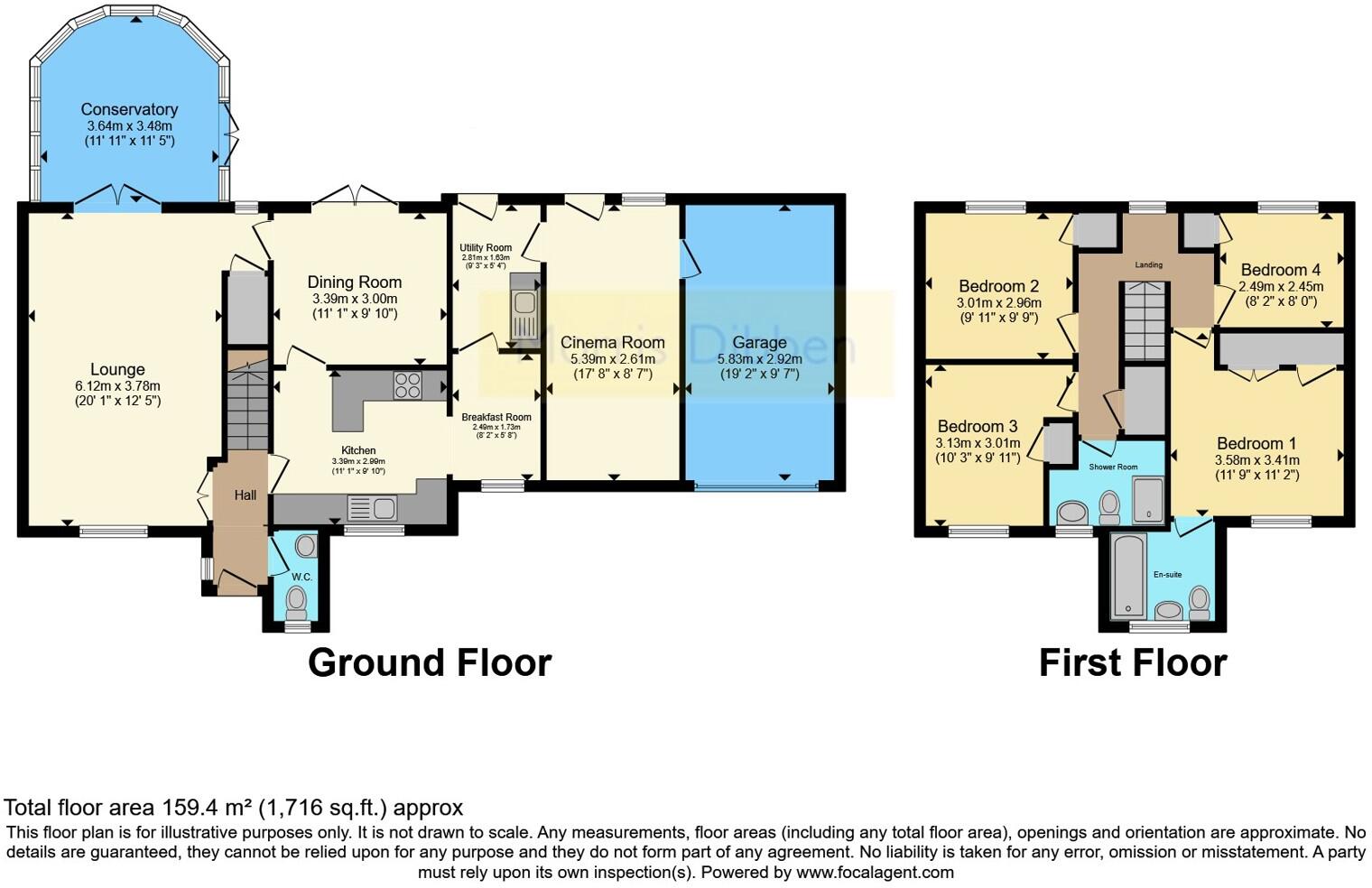Summary - 26 FOYLE ROAD CHANDLER'S FORD EASTLEIGH SO53 4QP
4 bed 2 bath Detached
Generous rooms, excellent schools — ready for family life in a sought-after area.
Four reception rooms including conservatory and cinema room
Modern kitchen/breakfast room plus separate utility room
Master bedroom with en suite; three further double bedrooms
Large private garden; decent plot and established rear trees
Wide driveway with multiple-car off-street parking
Garage partially converted — reduced full garage use
Double glazing installed before 2002 (older units)
Council tax band above average; new EPC pending
This substantial four-bedroom detached home on Foyle Road is arranged over two storeys and designed for family life. The ground floor offers flexible living with four reception rooms including a conservatory and a dedicated cinema room, plus a modern kitchen/breakfast room and separate utility for practical day-to-day use. A generous private garden and wide driveway deliver outdoor space and off-street parking for multiple cars.
Upstairs, four well-proportioned bedrooms include a master with en suite and a family shower room, providing comfortable sleeping accommodation for a growing family. The property sits in a very affluent area with excellent local schools and strong mobile and broadband connectivity, making it well suited to professionals and children alike.
Practical considerations are straightforward and stated openly: the garage has been partially converted to create additional internal space, which reduces fully usable garage area; the glazing is double-glazed but was installed before 2002; and the council tax band is above average. A new EPC is pending, and purchasers should review the certificate when available.
Overall this is a family-oriented detached house with flexible living rooms, substantial outdoor space and good parking. It will appeal to buyers seeking generous proportions in a top school catchment, though those wanting a full double garage or fully modernised glazing may want to factor in modest works.
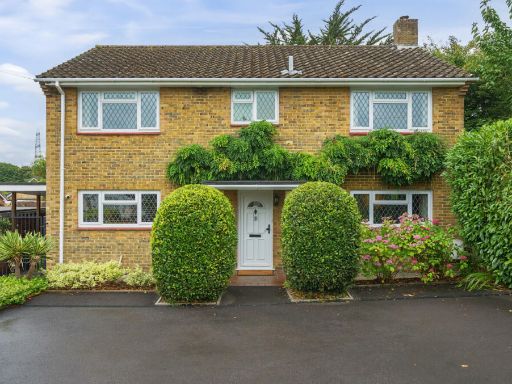 4 bedroom detached house for sale in Skipton Road, Chandler's Ford, SO53 — £695,000 • 4 bed • 2 bath • 2068 ft²
4 bedroom detached house for sale in Skipton Road, Chandler's Ford, SO53 — £695,000 • 4 bed • 2 bath • 2068 ft²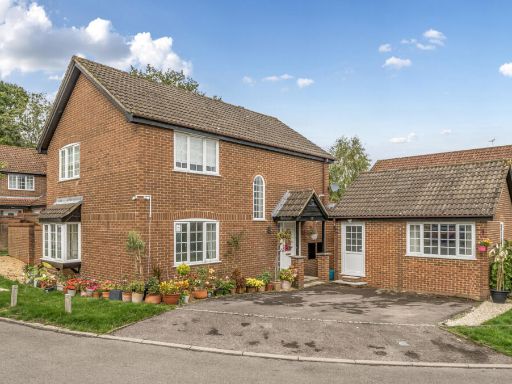 4 bedroom detached house for sale in Tees Close, Chandler's Ford, Eastleigh, Hampshire, SO53 — £750,000 • 4 bed • 2 bath • 1677 ft²
4 bedroom detached house for sale in Tees Close, Chandler's Ford, Eastleigh, Hampshire, SO53 — £750,000 • 4 bed • 2 bath • 1677 ft²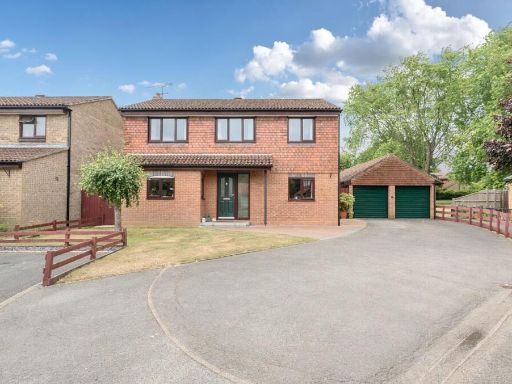 4 bedroom detached house for sale in Cranford Gardens, Chandler's Ford, SO53 — £600,000 • 4 bed • 2 bath • 1342 ft²
4 bedroom detached house for sale in Cranford Gardens, Chandler's Ford, SO53 — £600,000 • 4 bed • 2 bath • 1342 ft²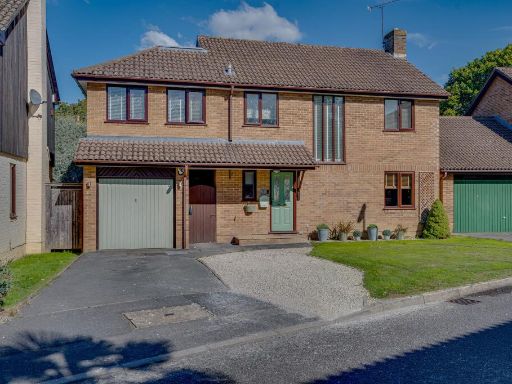 4 bedroom detached house for sale in Harlech Drive, Chandler's Ford, SO53 — £600,000 • 4 bed • 2 bath • 1668 ft²
4 bedroom detached house for sale in Harlech Drive, Chandler's Ford, SO53 — £600,000 • 4 bed • 2 bath • 1668 ft²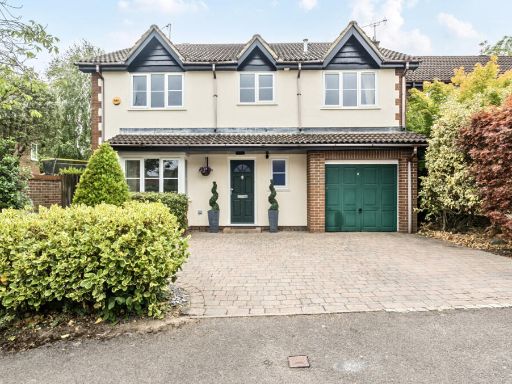 5 bedroom detached house for sale in Tees Close, Chandler's Ford, Hampshire, SO53 — £650,000 • 5 bed • 3 bath • 1558 ft²
5 bedroom detached house for sale in Tees Close, Chandler's Ford, Hampshire, SO53 — £650,000 • 5 bed • 3 bath • 1558 ft²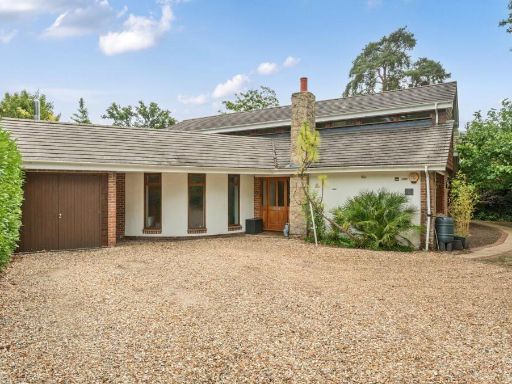 5 bedroom detached house for sale in Merdon Avenue, Hiltingbury, Chandler's Ford, SO53 — £1,150,000 • 5 bed • 4 bath • 3026 ft²
5 bedroom detached house for sale in Merdon Avenue, Hiltingbury, Chandler's Ford, SO53 — £1,150,000 • 5 bed • 4 bath • 3026 ft²