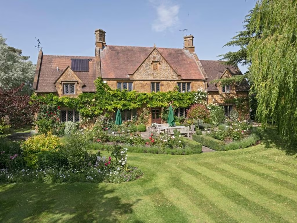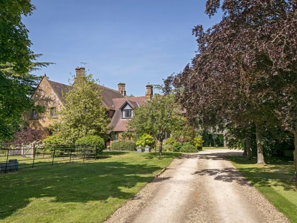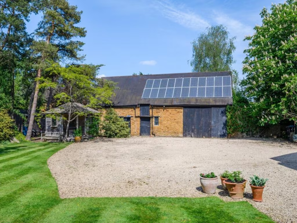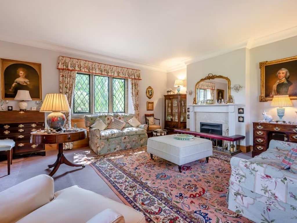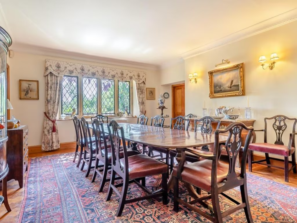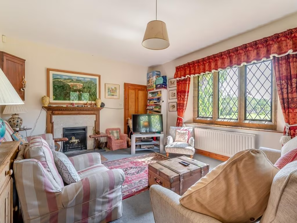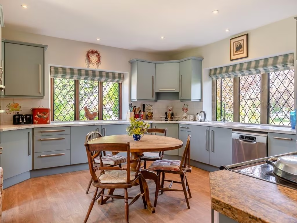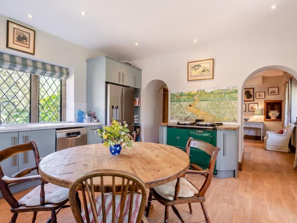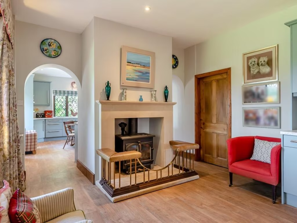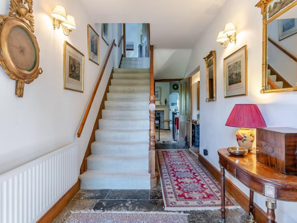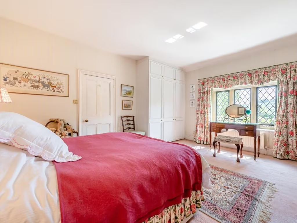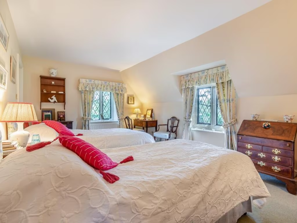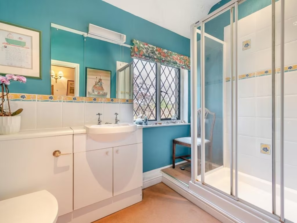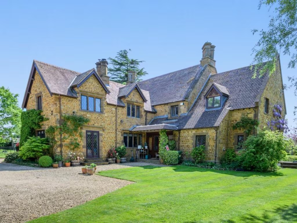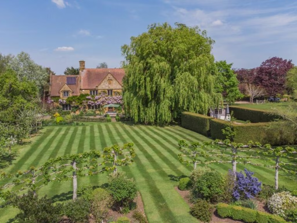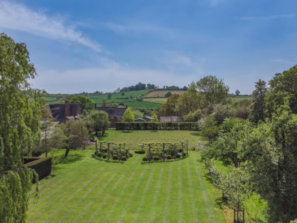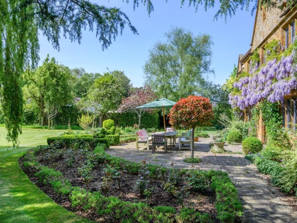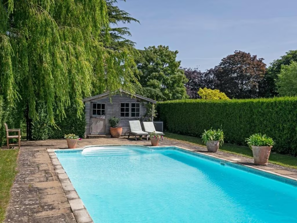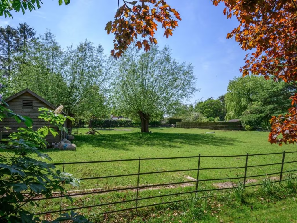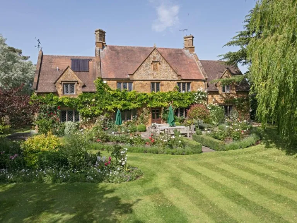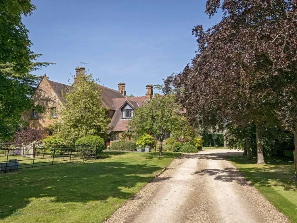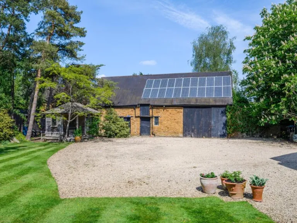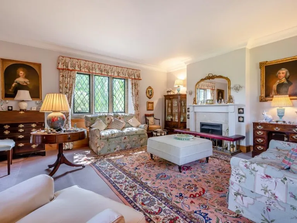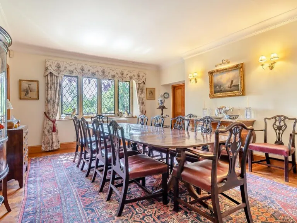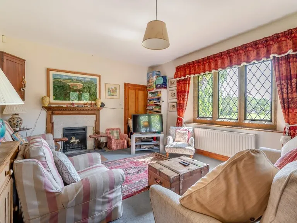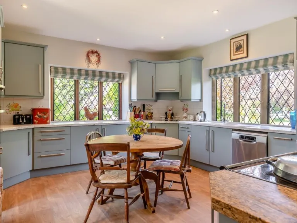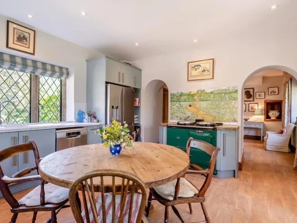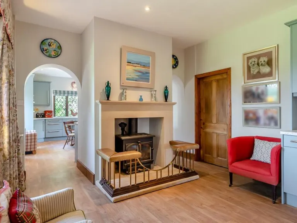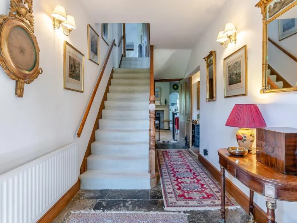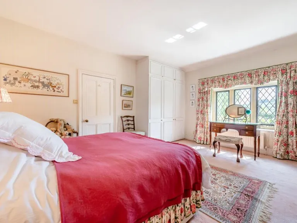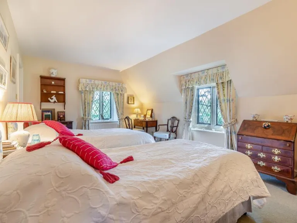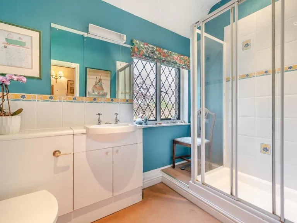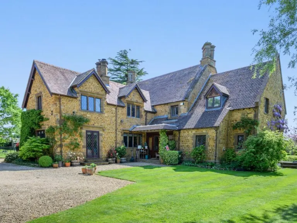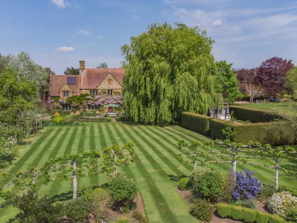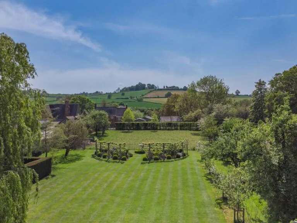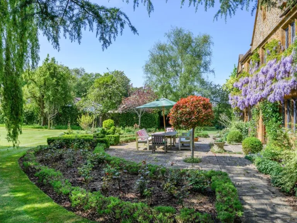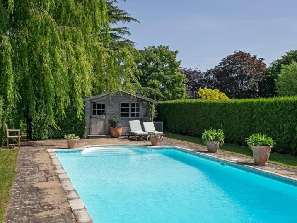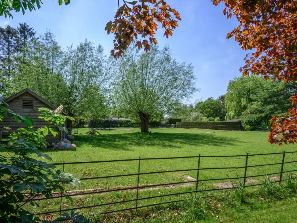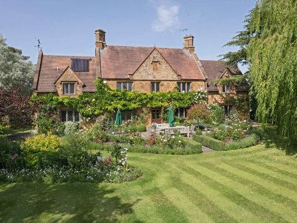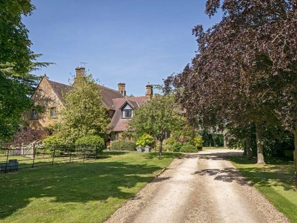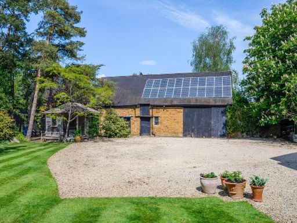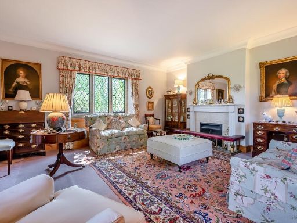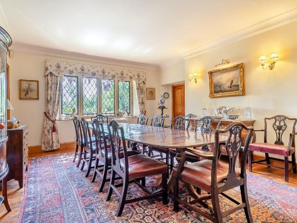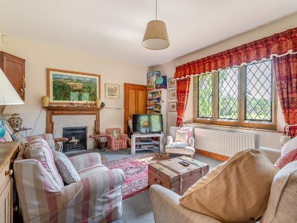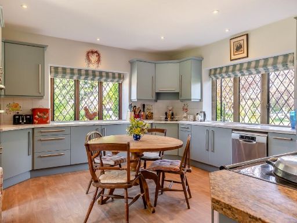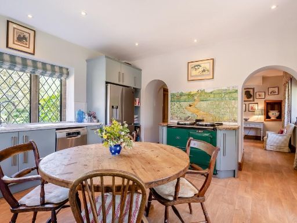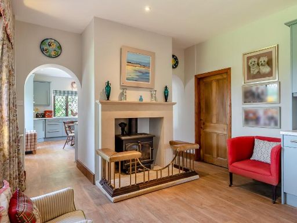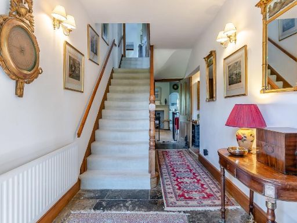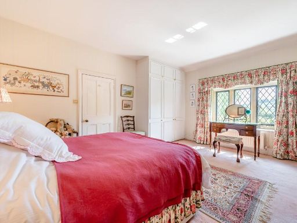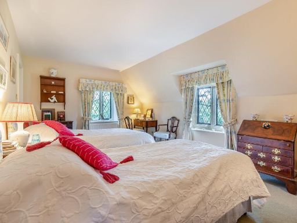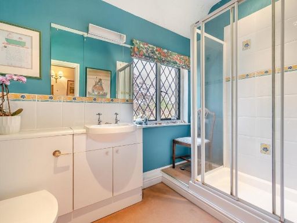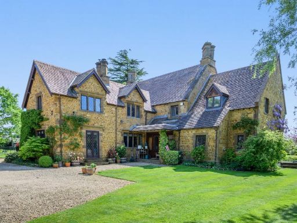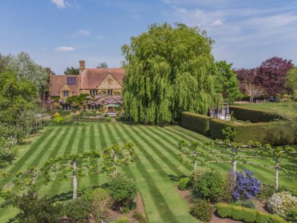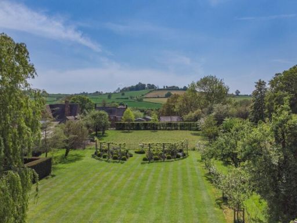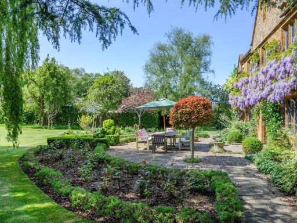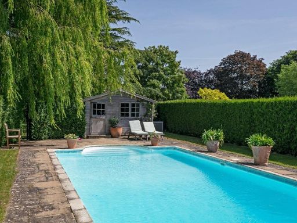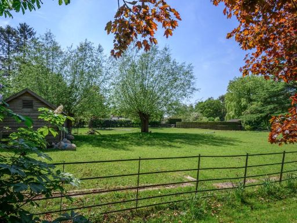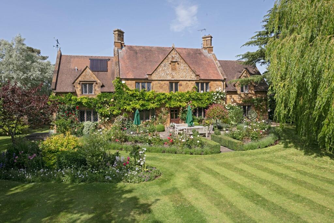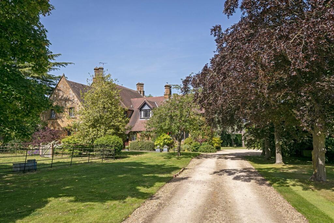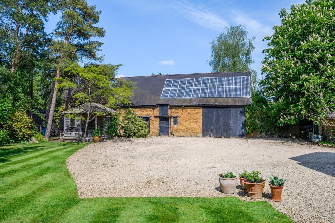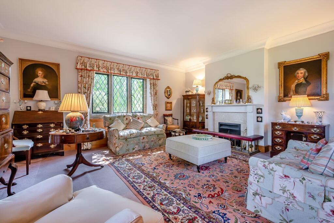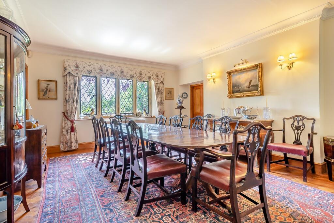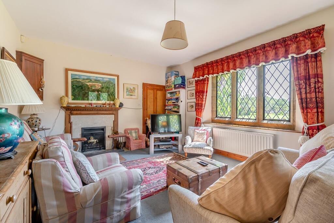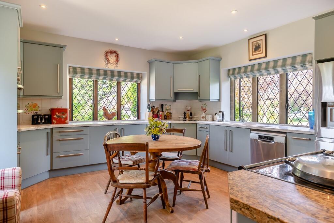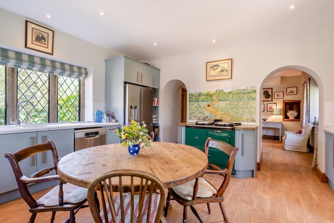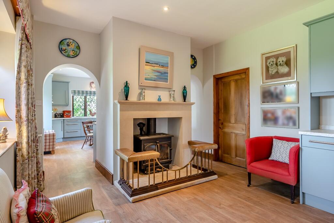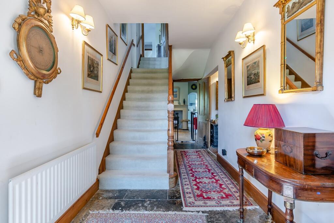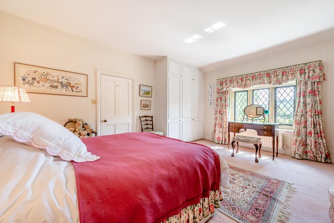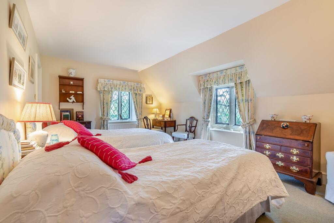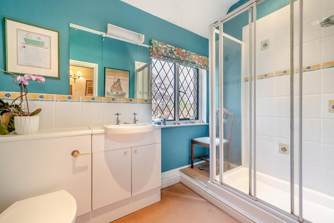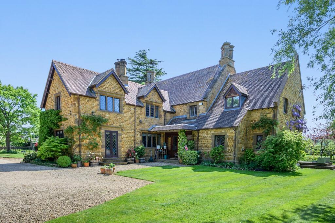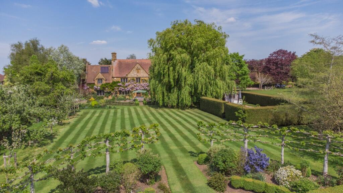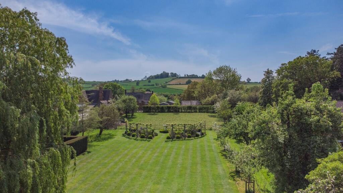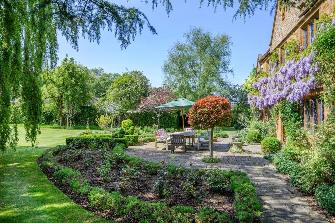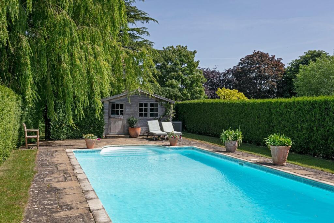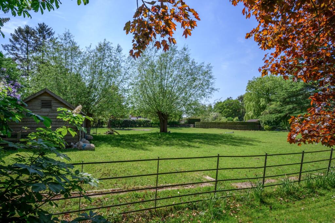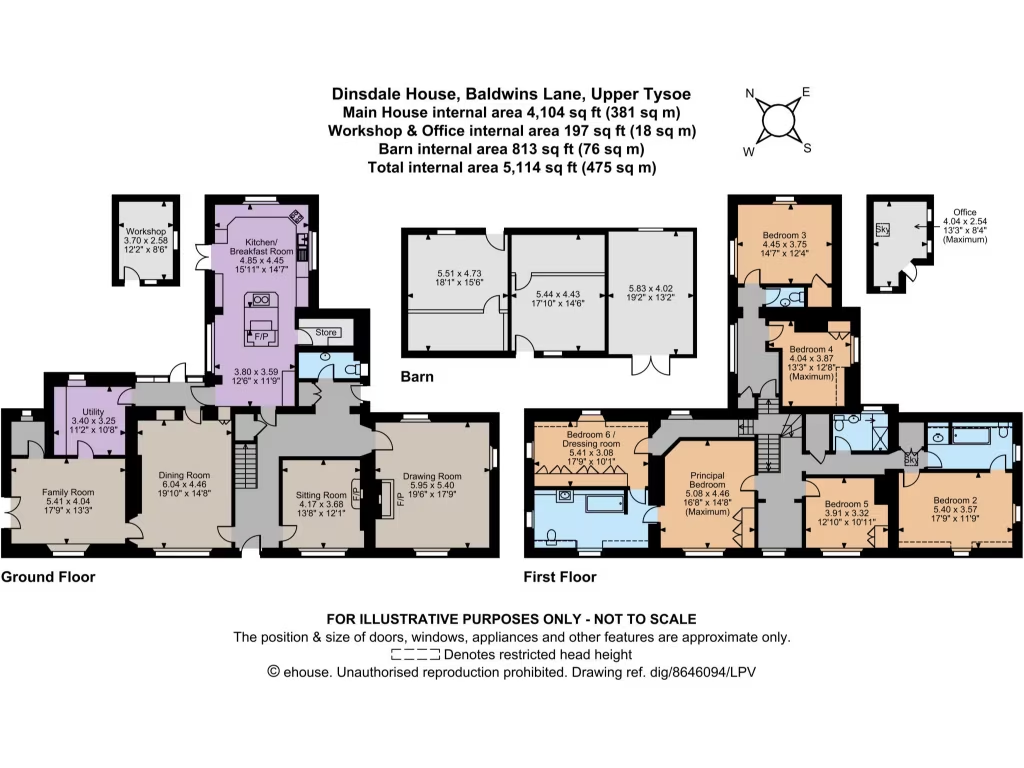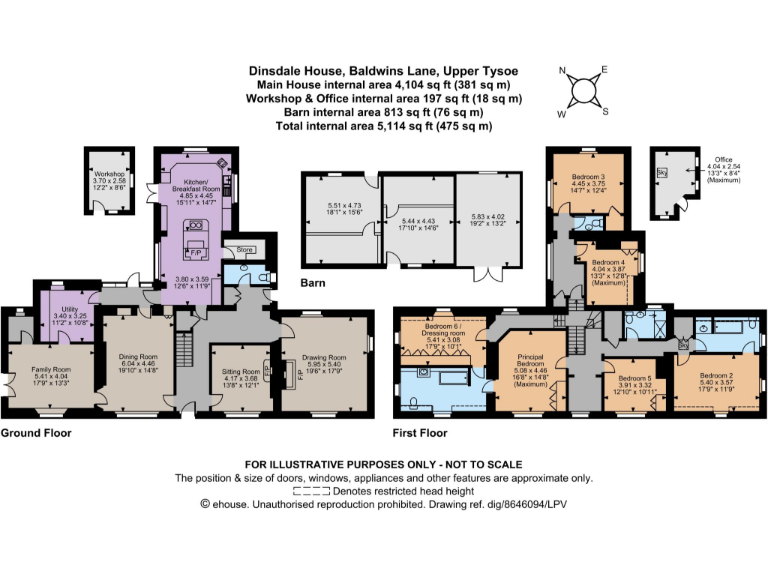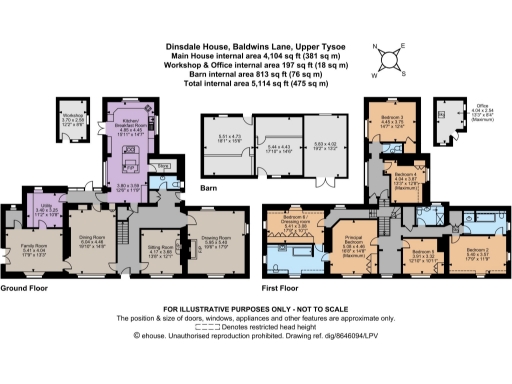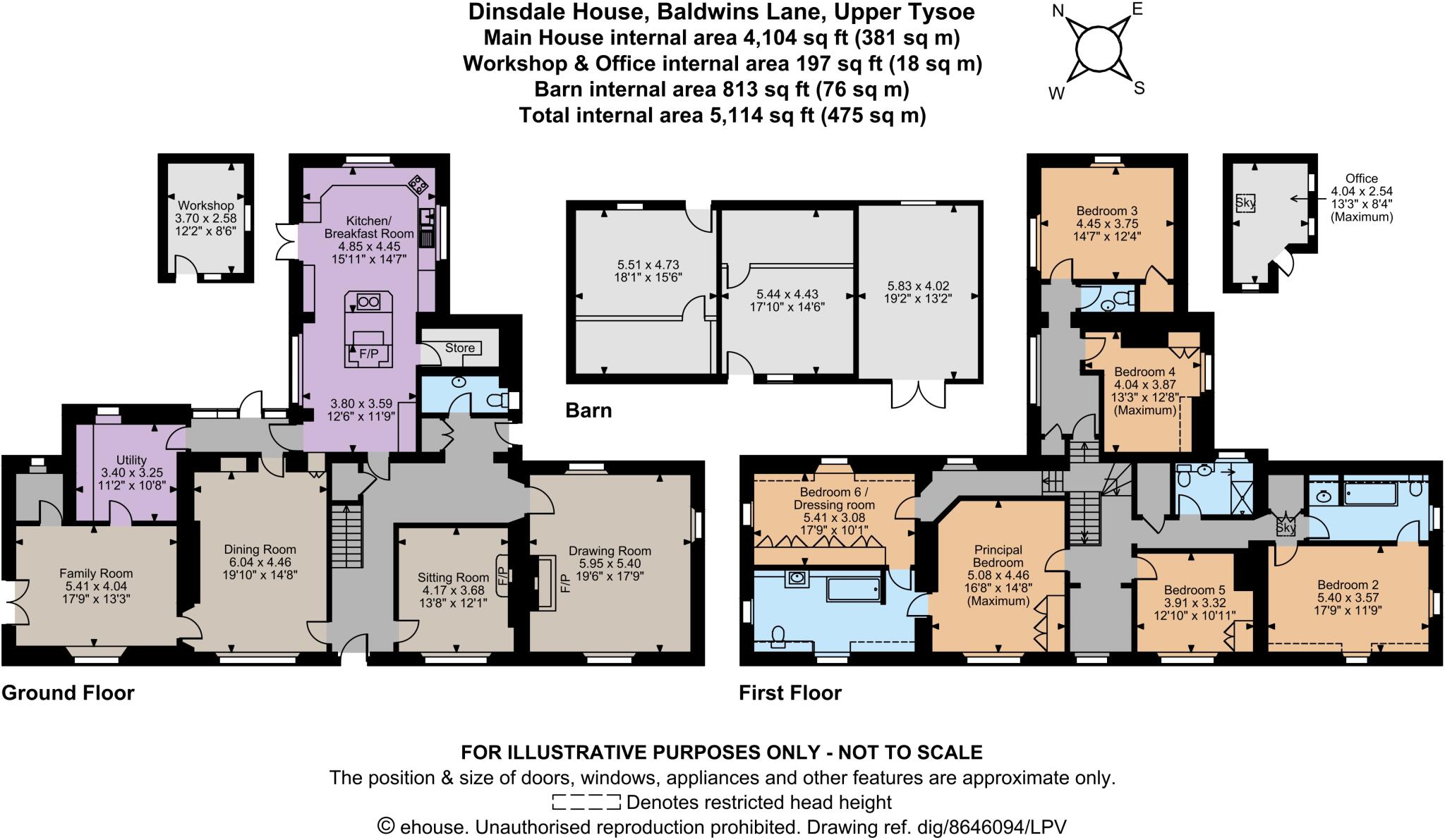Summary - DINSDALE HOUSE BALDWINS LANE UPPER TYSOE WARWICK CV35 0TX
**Standout Features:**
- Spacious 5-6 bedroom, 3 bathroom detached traditional barn-style home.
- Approximately 5,114 sq ft of living space, set on 2 acres of beautifully landscaped grounds.
- Includes 4 reception rooms, a utility room, and a kitchen/breakfast room with an oil-fired Aga.
- Features a swimming pool, two paddocks, and a detached stone barn with potential for further accommodation or workspace (subject to planning).
- Desirable rural location in the charming village of Tysoe with excellent local amenities and schools.
**Potential Concerns:**
- Requires renovation and updating.
- On average broadband speeds; oil heating system.
Dinsdale House, a magnificent early 20th-century family home, offers an extraordinary opportunity to embrace village life in the stunning South Warwickshire countryside. Spanning over 5,114 sq ft, this spacious residence features elegant traditional details such as flagstone and parquet flooring, stone mullion windows, and multiple open fires, providing a cozy yet vast atmosphere. With 5 double bedrooms and ample living space, including a charming kitchen with an oil-fired Aga, this property is perfect for families looking to create lasting memories.
Set within approximately 2 acres of attractive gardens, complete with a swimming pool and two paddocks, you can enjoy tranquil views of the picturesque countryside and Tysoe Windmill. There's immense potential in the detached barn, ideal for converting into additional living quarters or a functional workspace (subject to necessary planning consents). Located in the well-connected and thriving village of Tysoe, close to reputable primary schools and rich in community amenities, this property balances rural charm with convenience. With renovation opportunities and the potential for personalized upgrades, Dinsdale House stands as a unique offering for buyers seeking a blend of history and modern family living. Don’t miss the chance to make this special house your home!
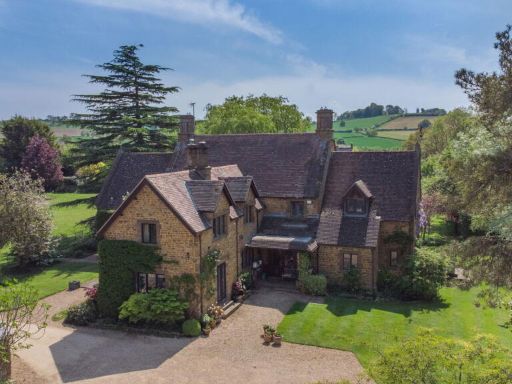 5 bedroom detached house for sale in Baldwins Lane, Upper Tysoe, Warwick, CV35 0TX, CV35 — £1,600,000 • 5 bed • 3 bath • 5114 ft²
5 bedroom detached house for sale in Baldwins Lane, Upper Tysoe, Warwick, CV35 0TX, CV35 — £1,600,000 • 5 bed • 3 bath • 5114 ft²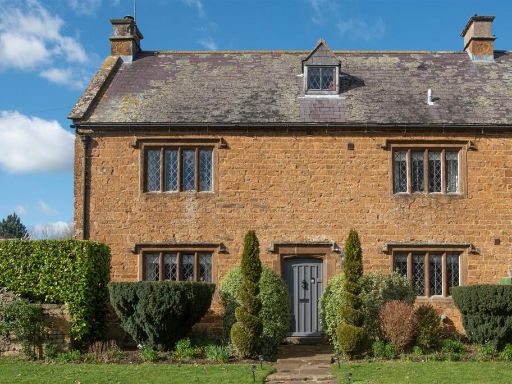 4 bedroom semi-detached house for sale in Sandpits Road, Tysoe, Warwick, CV35 — £680,000 • 4 bed • 2 bath • 1961 ft²
4 bedroom semi-detached house for sale in Sandpits Road, Tysoe, Warwick, CV35 — £680,000 • 4 bed • 2 bath • 1961 ft²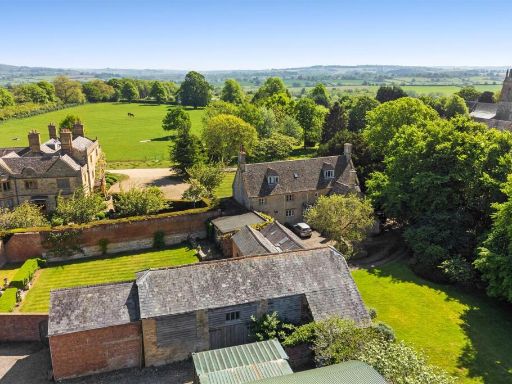 6 bedroom house for sale in Todenham, Gloucestershire, GL56 — £2,250,000 • 6 bed • 3 bath • 4170 ft²
6 bedroom house for sale in Todenham, Gloucestershire, GL56 — £2,250,000 • 6 bed • 3 bath • 4170 ft²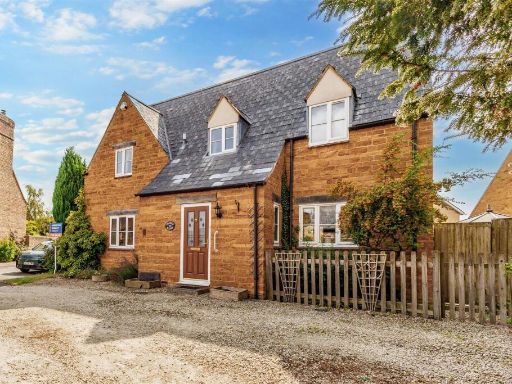 4 bedroom semi-detached house for sale in Jeffs Close, Upper Tysoe, CV35 — £600,000 • 4 bed • 2 bath • 1610 ft²
4 bedroom semi-detached house for sale in Jeffs Close, Upper Tysoe, CV35 — £600,000 • 4 bed • 2 bath • 1610 ft²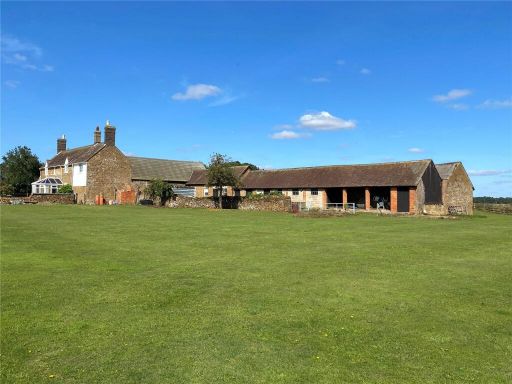 3 bedroom detached house for sale in Horley, Banbury, Oxfordshire, OX15 — £1,200,000 • 3 bed • 1 bath • 6100 ft²
3 bedroom detached house for sale in Horley, Banbury, Oxfordshire, OX15 — £1,200,000 • 3 bed • 1 bath • 6100 ft²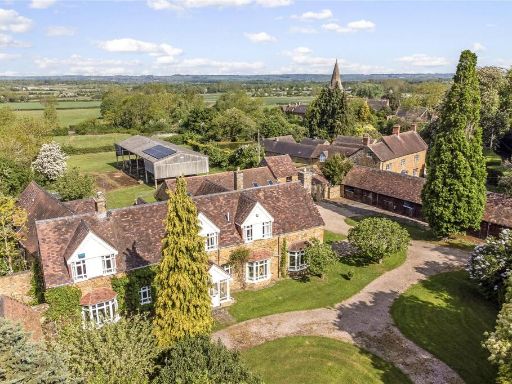 Equestrian facility for sale in Radway, Warwick, Warwickshire, CV35 — £2,000,000 • 5 bed • 3 bath • 4126 ft²
Equestrian facility for sale in Radway, Warwick, Warwickshire, CV35 — £2,000,000 • 5 bed • 3 bath • 4126 ft²