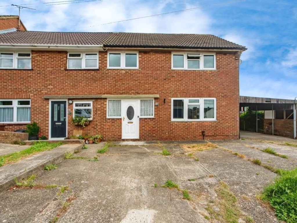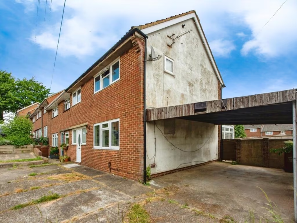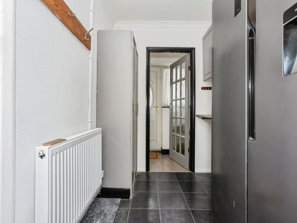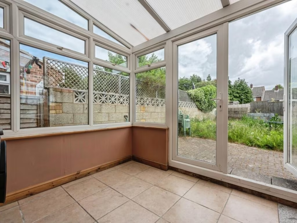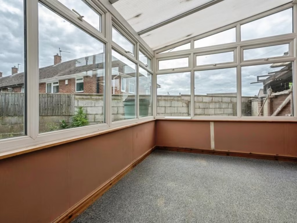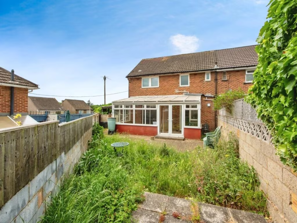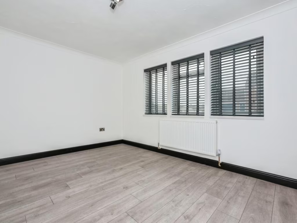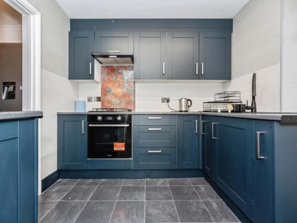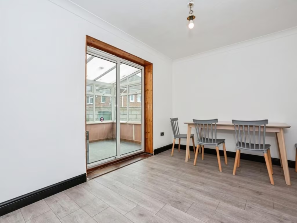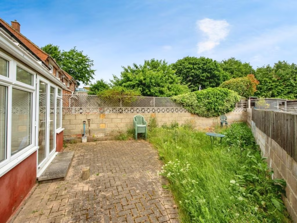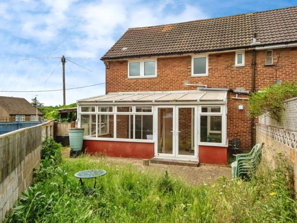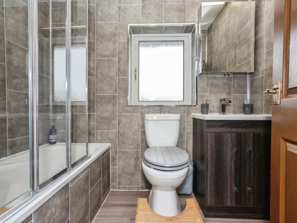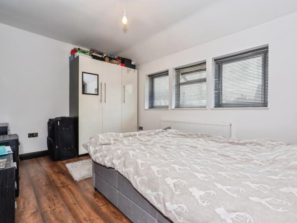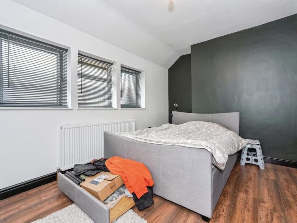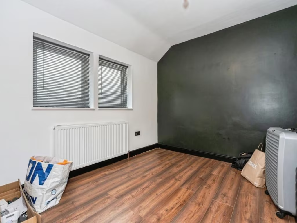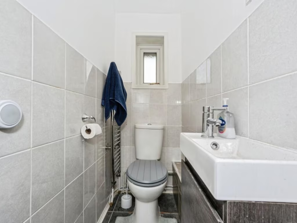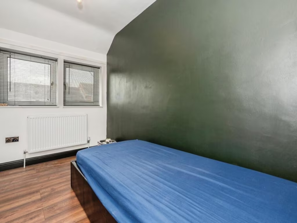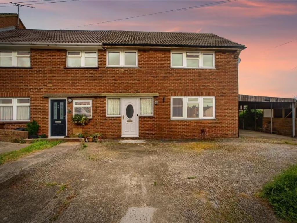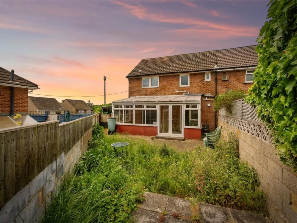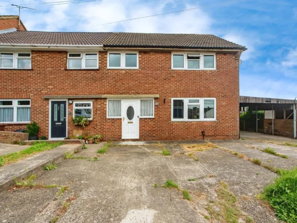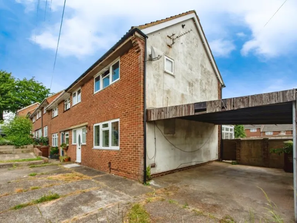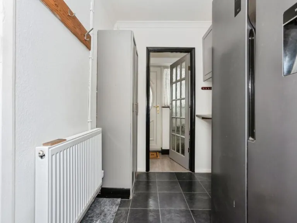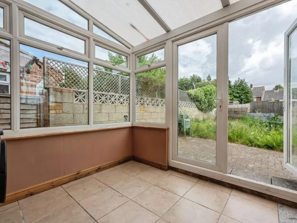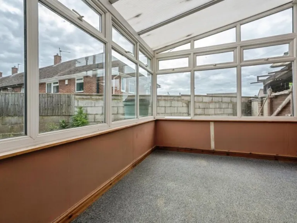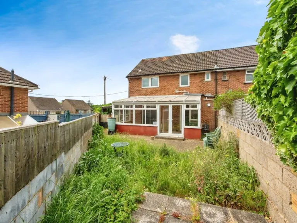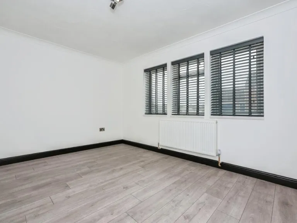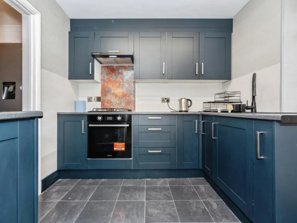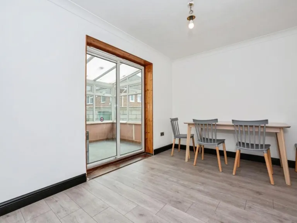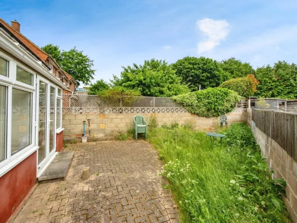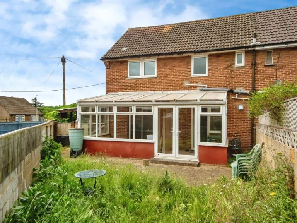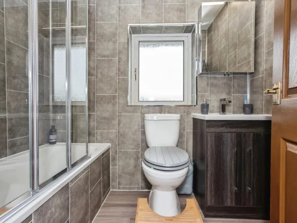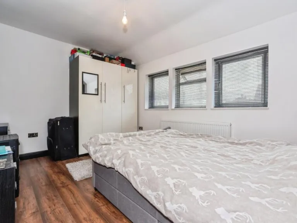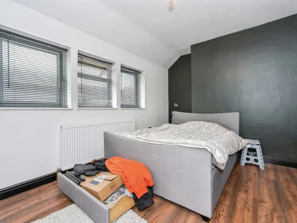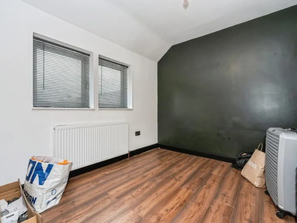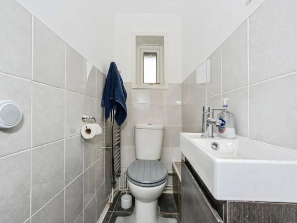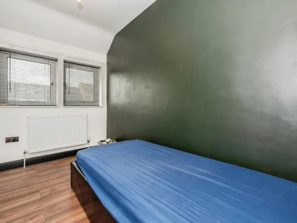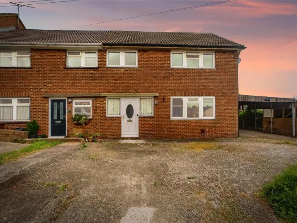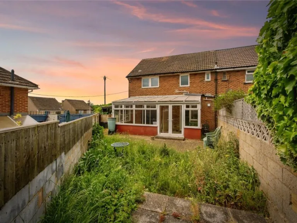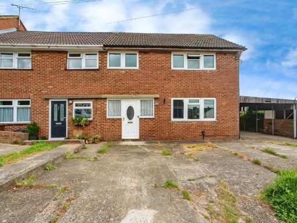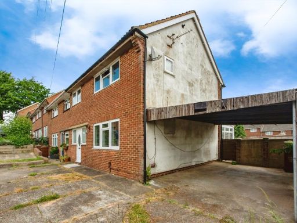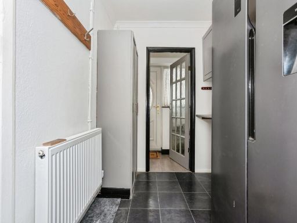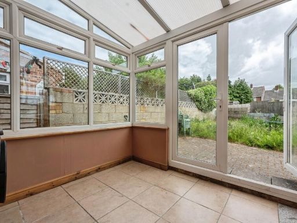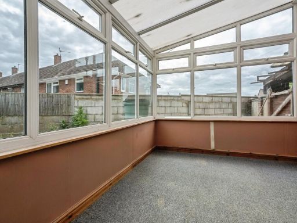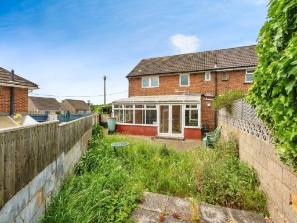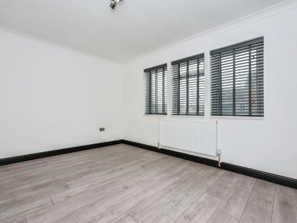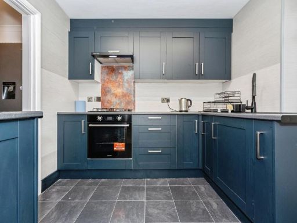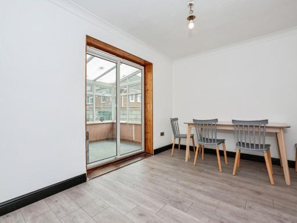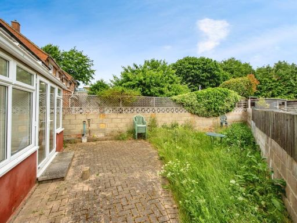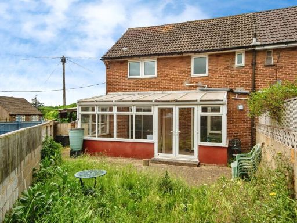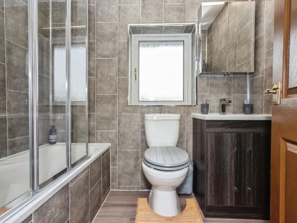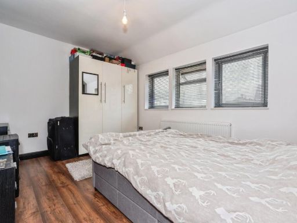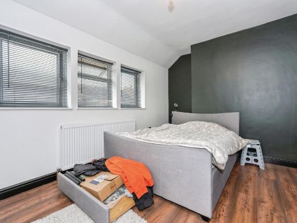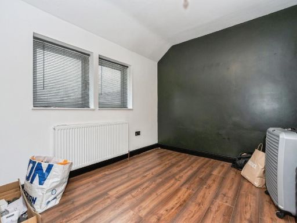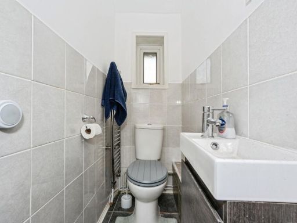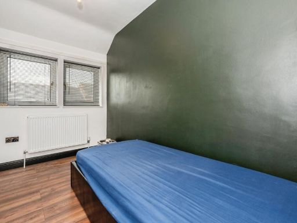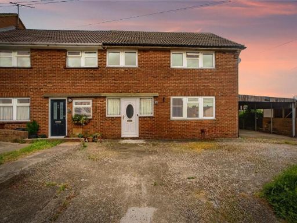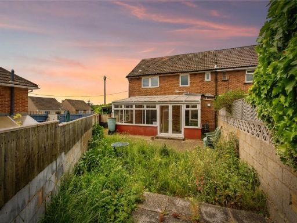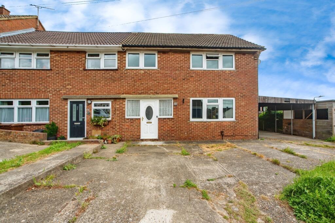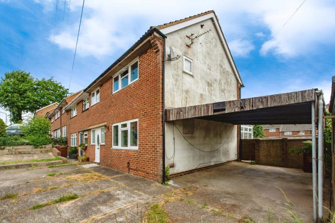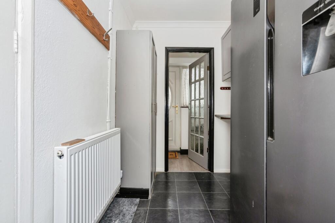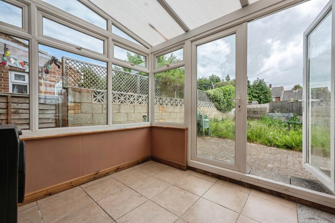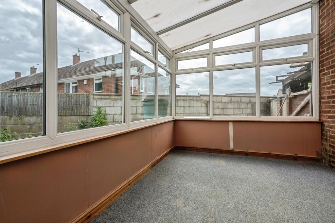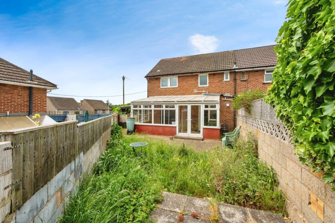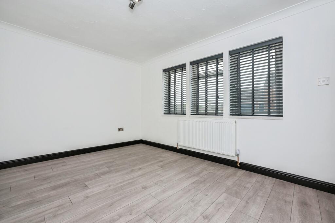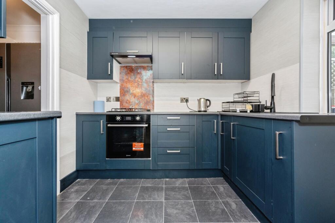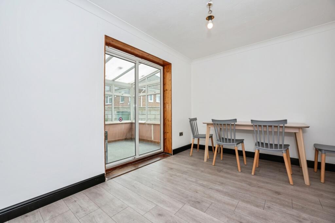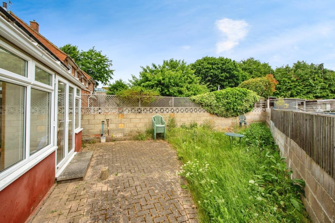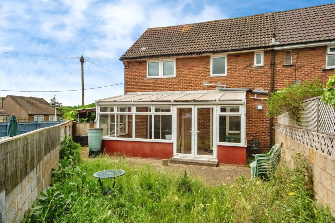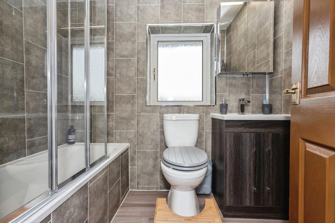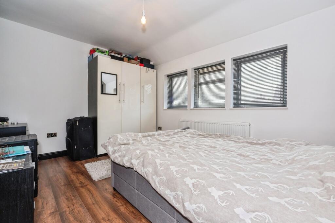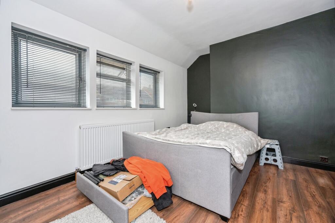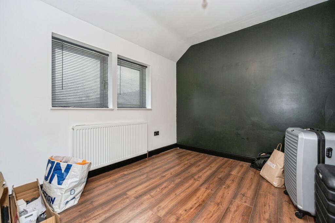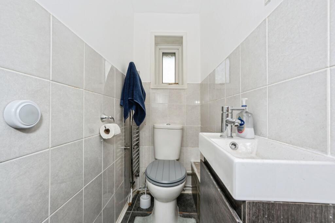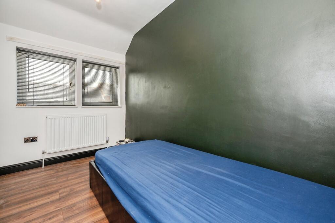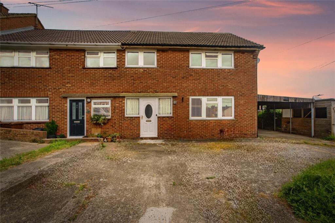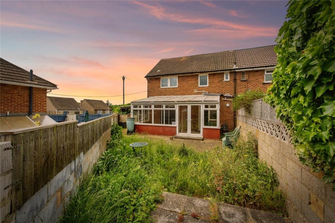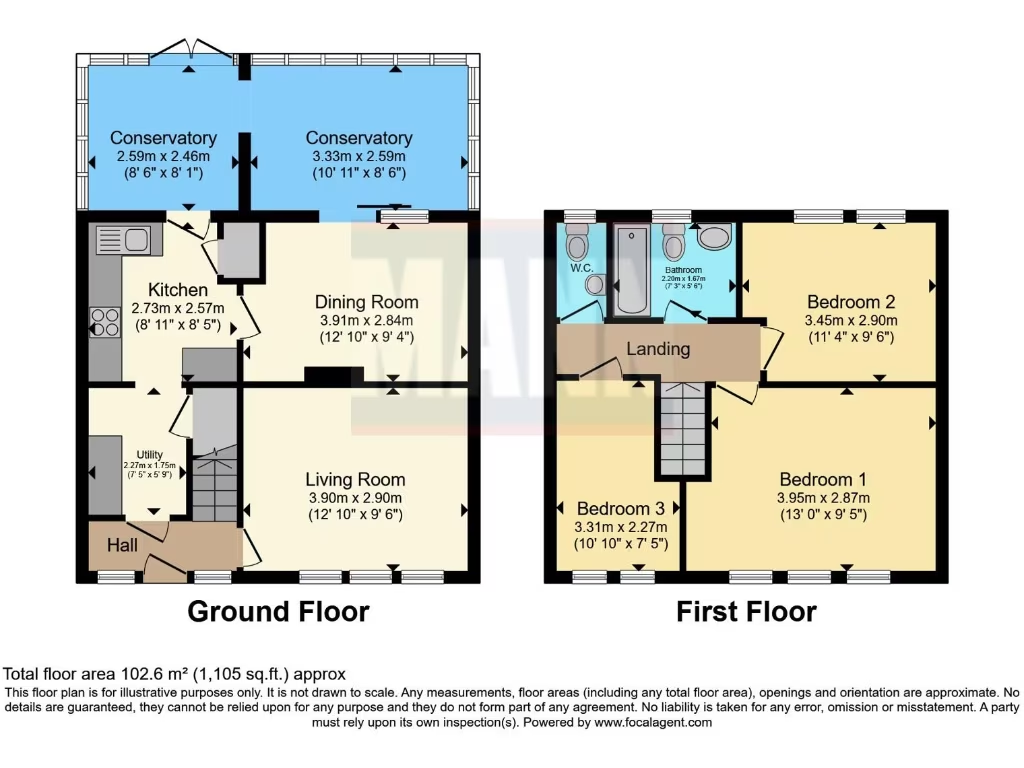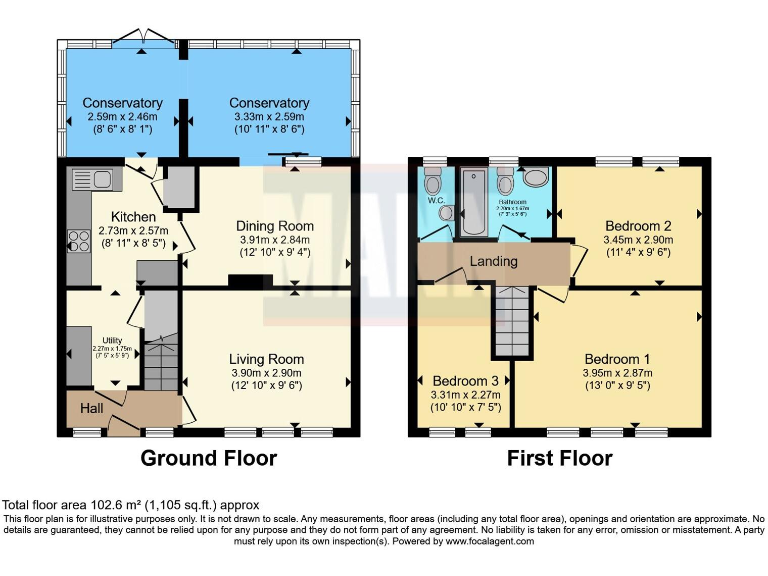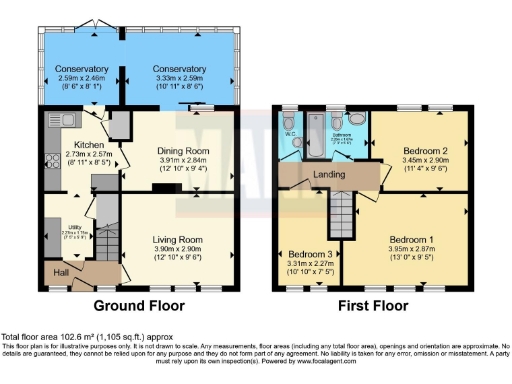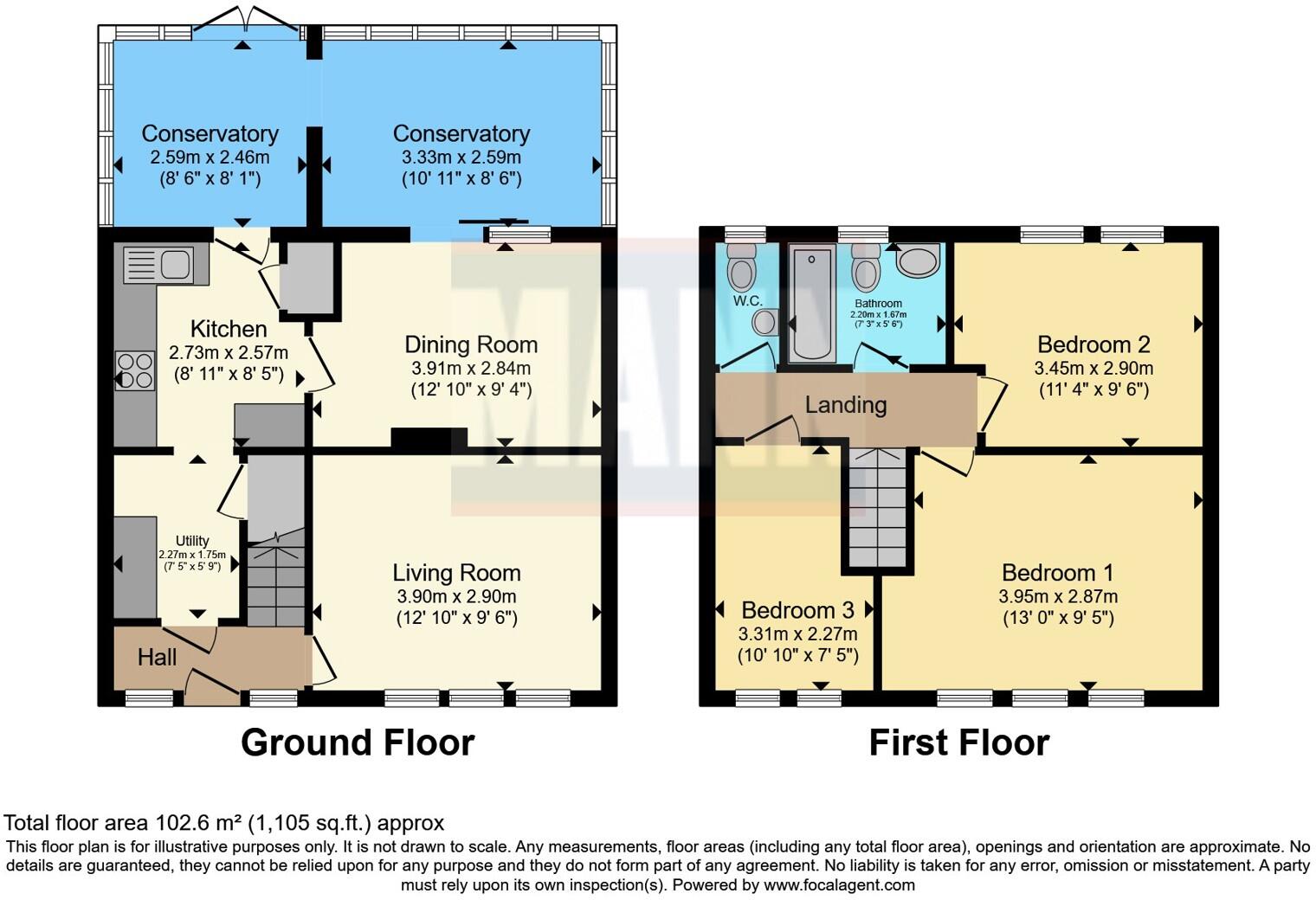Summary - 61, Holly Road ME2 2JT
3 bed 2 bath End of Terrace
Roomy 3-bed end terrace with garden, parking and good commuter links.
Three bedrooms, two bathrooms across two storeys
A practical three-bedroom end-of-terrace arranged over two floors, offering about 1,105 sq ft of family-focused space and a decent rear garden. The layout includes a separate living and dining room, two bathrooms, and off-street parking — useful for growing households and commuters. Built in the mid-20th century, the home has solid bones but shows signs of age and will suit buyers ready to update certain elements.
Key positives include mains gas central heating, fast broadband and excellent mobile signal for home working, plus nearby good-rated primary and secondary schools. The plot and room sizes are typical for the era and give scope for straightforward internal reconfiguration or cosmetic improvements to increase value.
Buyers should note some material drawbacks: the property sits in a higher-crime, more deprived ward than average, the exterior shows dated wear, glazing was installed before 2002, and walls are system-built with assumed no cavity insulation. These factors mean running costs and retrofit work (insulation, double-glazing upgrades) could be required.
This home is most likely to appeal to families or first-time buyers seeking space, parking and commuting convenience at an accessible price, or investors targeting rental demand in a well-connected city location. Viewings recommended for anyone wanting a roomy home with clear potential to add value through targeted improvements.
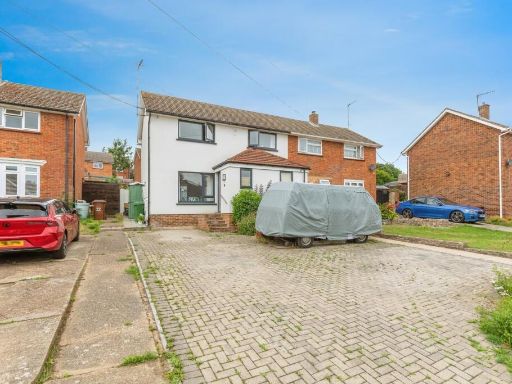 3 bedroom semi-detached house for sale in Rochester, Kent, ME2 — £375,000 • 3 bed • 2 bath • 923 ft²
3 bedroom semi-detached house for sale in Rochester, Kent, ME2 — £375,000 • 3 bed • 2 bath • 923 ft²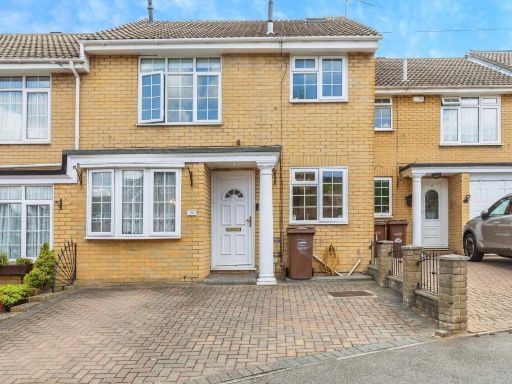 4 bedroom terraced house for sale in Southwark Road, ROCHESTER, Kent, ME2 — £350,000 • 4 bed • 2 bath • 1518 ft²
4 bedroom terraced house for sale in Southwark Road, ROCHESTER, Kent, ME2 — £350,000 • 4 bed • 2 bath • 1518 ft²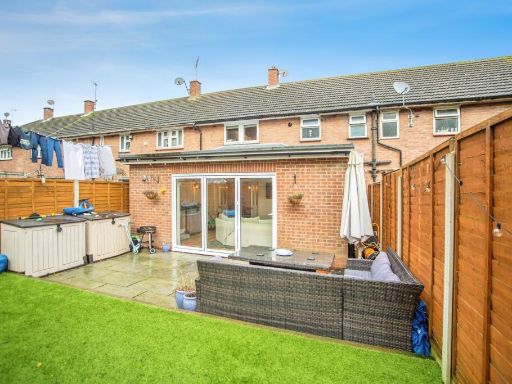 3 bedroom terraced house for sale in Sycamore Road, Rochester, Kent, ME2 — £325,000 • 3 bed • 1 bath • 1131 ft²
3 bedroom terraced house for sale in Sycamore Road, Rochester, Kent, ME2 — £325,000 • 3 bed • 1 bath • 1131 ft²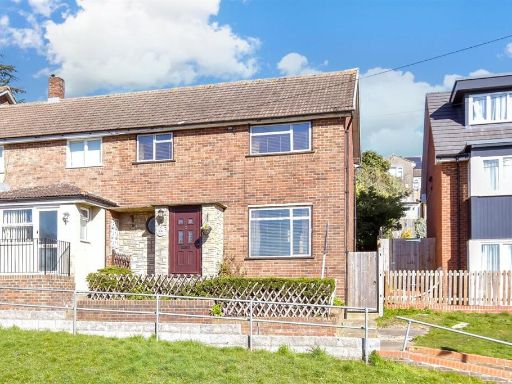 3 bedroom end of terrace house for sale in Poplar Road, Strood, Rochester, Kent, ME2 — £270,000 • 3 bed • 1 bath • 754 ft²
3 bedroom end of terrace house for sale in Poplar Road, Strood, Rochester, Kent, ME2 — £270,000 • 3 bed • 1 bath • 754 ft²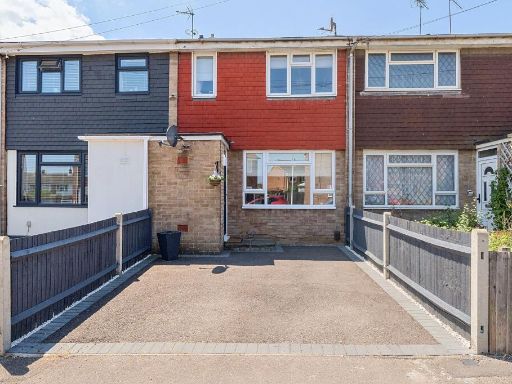 3 bedroom terraced house for sale in Rushdean Road, Rochester, Kent. ME2 — £290,000 • 3 bed • 1 bath • 817 ft²
3 bedroom terraced house for sale in Rushdean Road, Rochester, Kent. ME2 — £290,000 • 3 bed • 1 bath • 817 ft²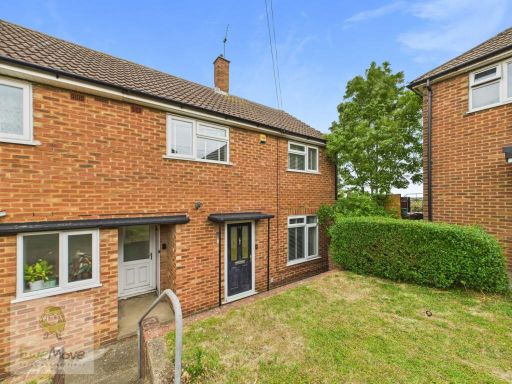 3 bedroom end of terrace house for sale in Windmill Close, Strood, Rochester, ME2 3XN, ME2 — £285,000 • 3 bed • 1 bath • 818 ft²
3 bedroom end of terrace house for sale in Windmill Close, Strood, Rochester, ME2 3XN, ME2 — £285,000 • 3 bed • 1 bath • 818 ft²