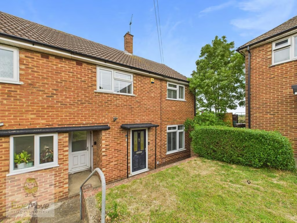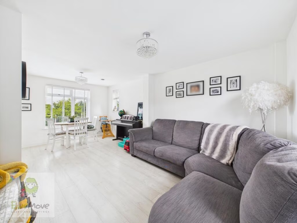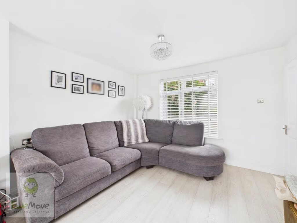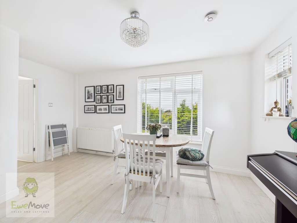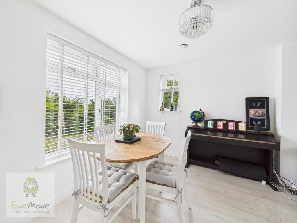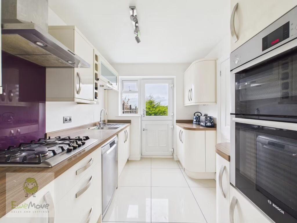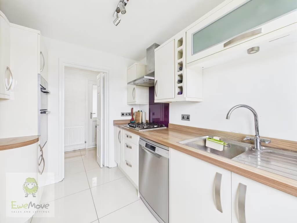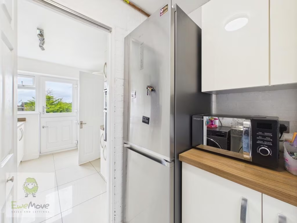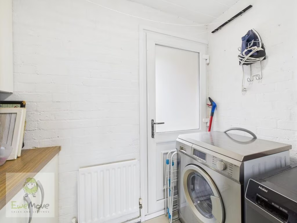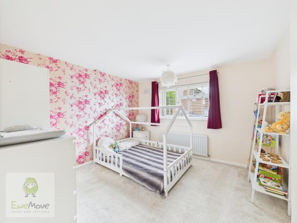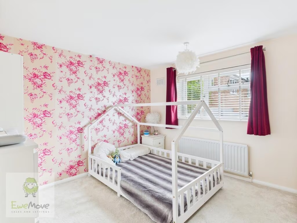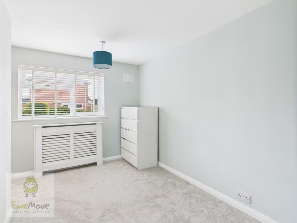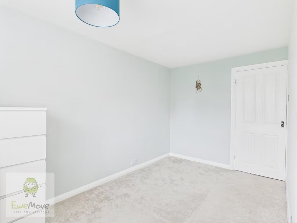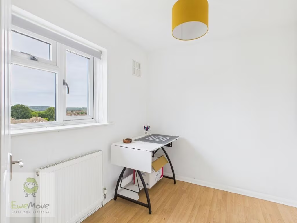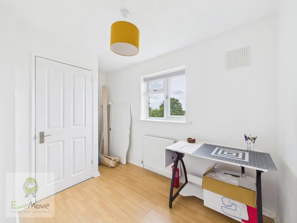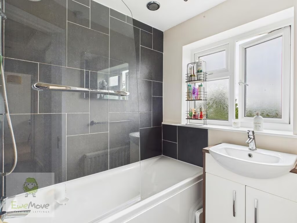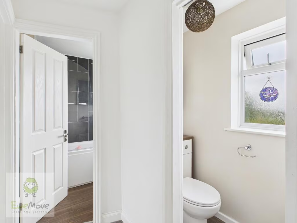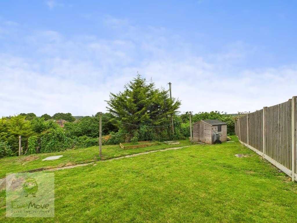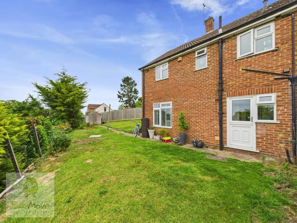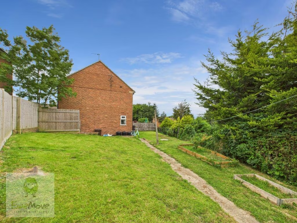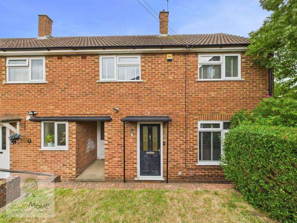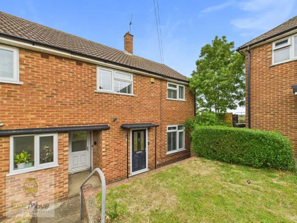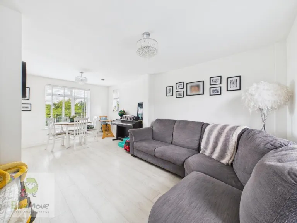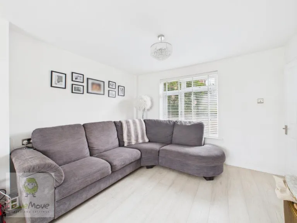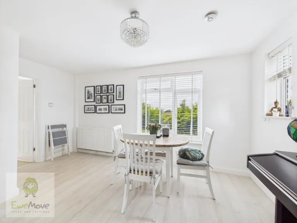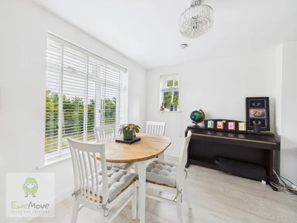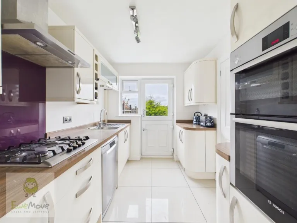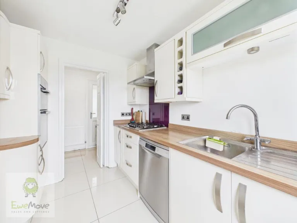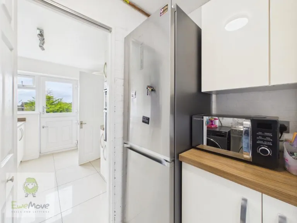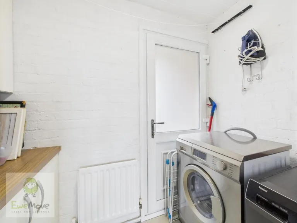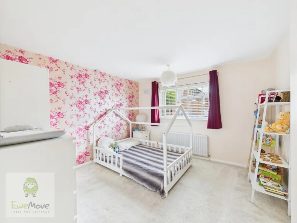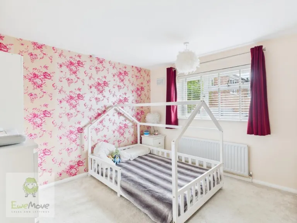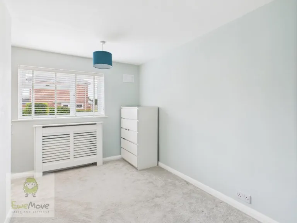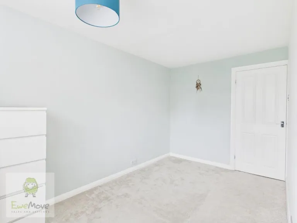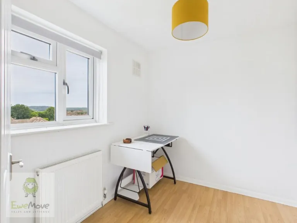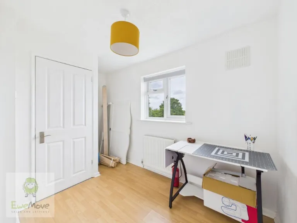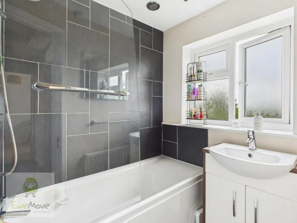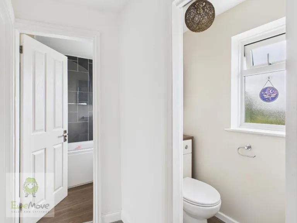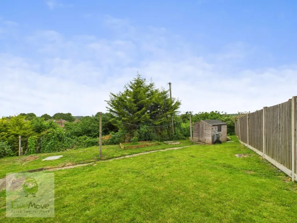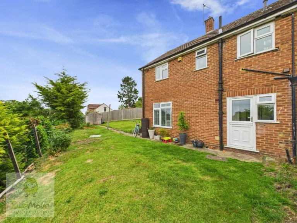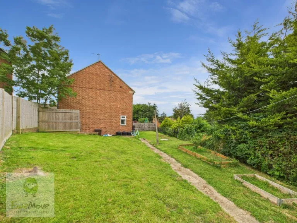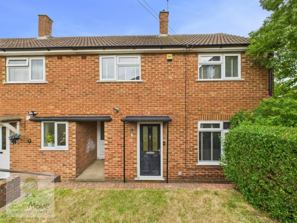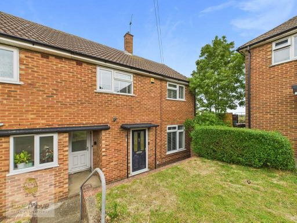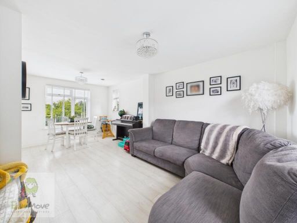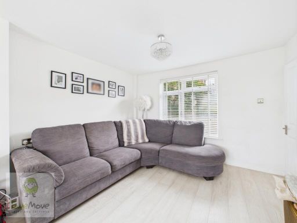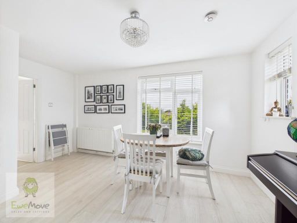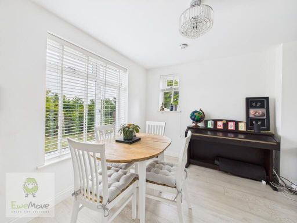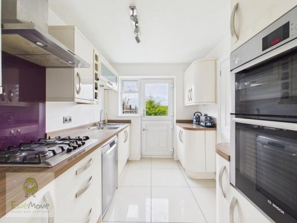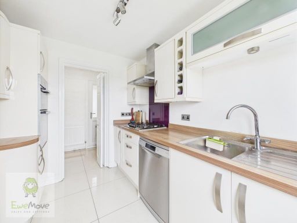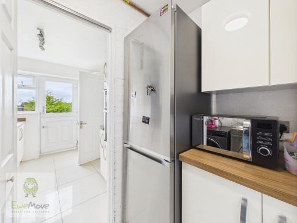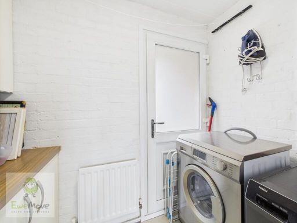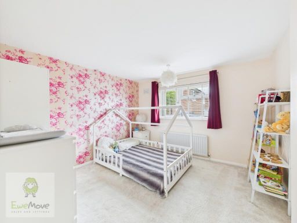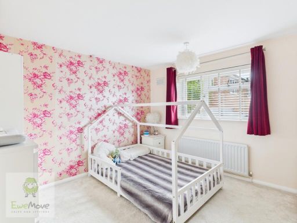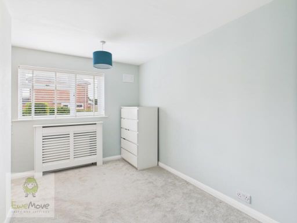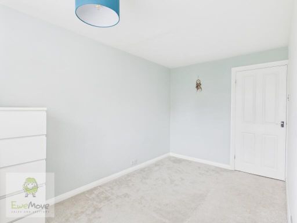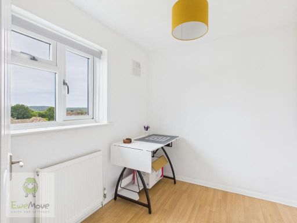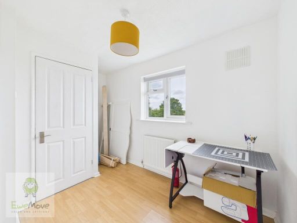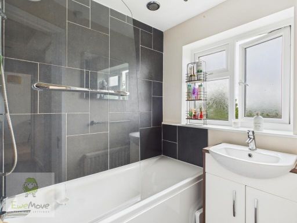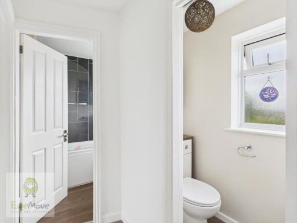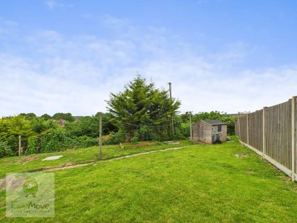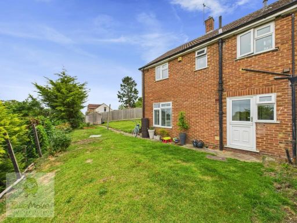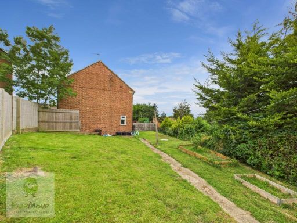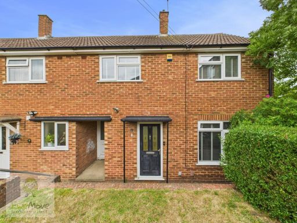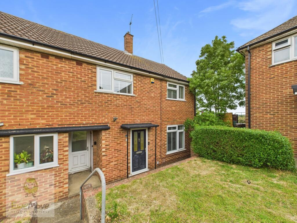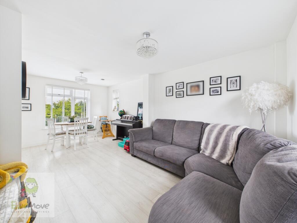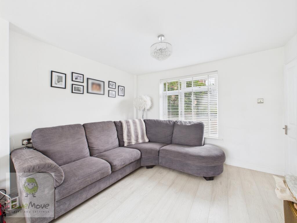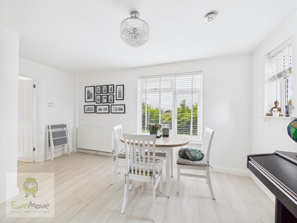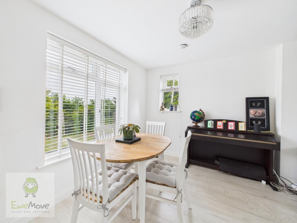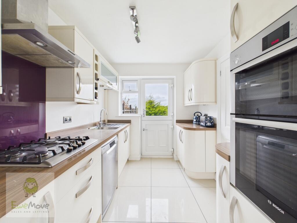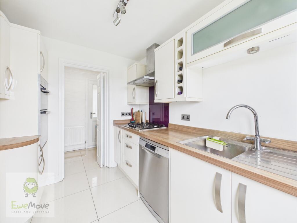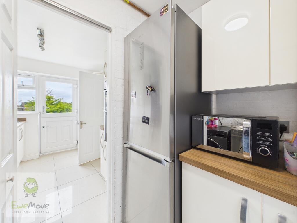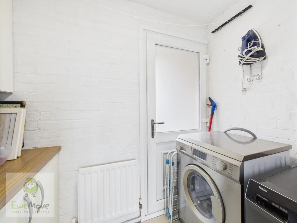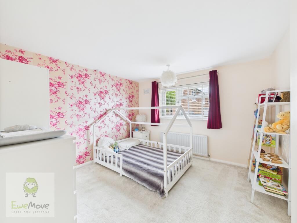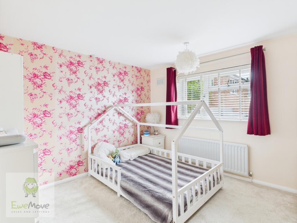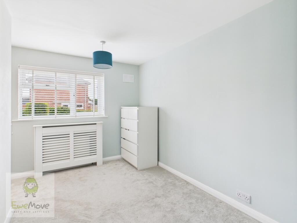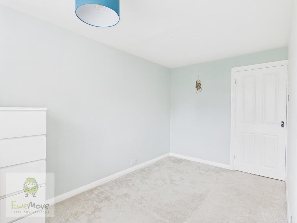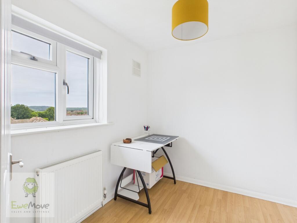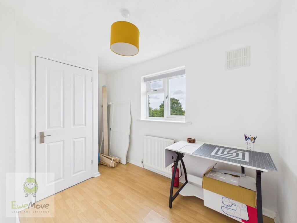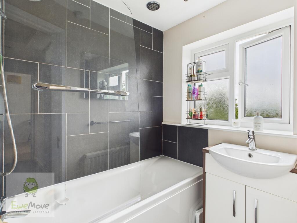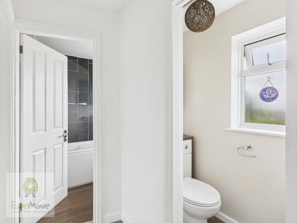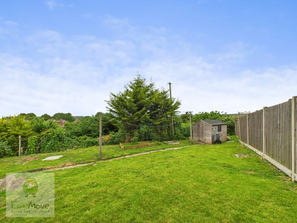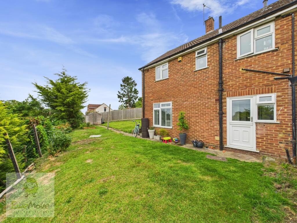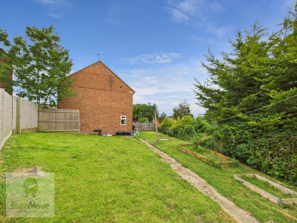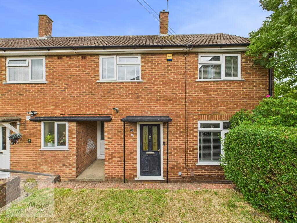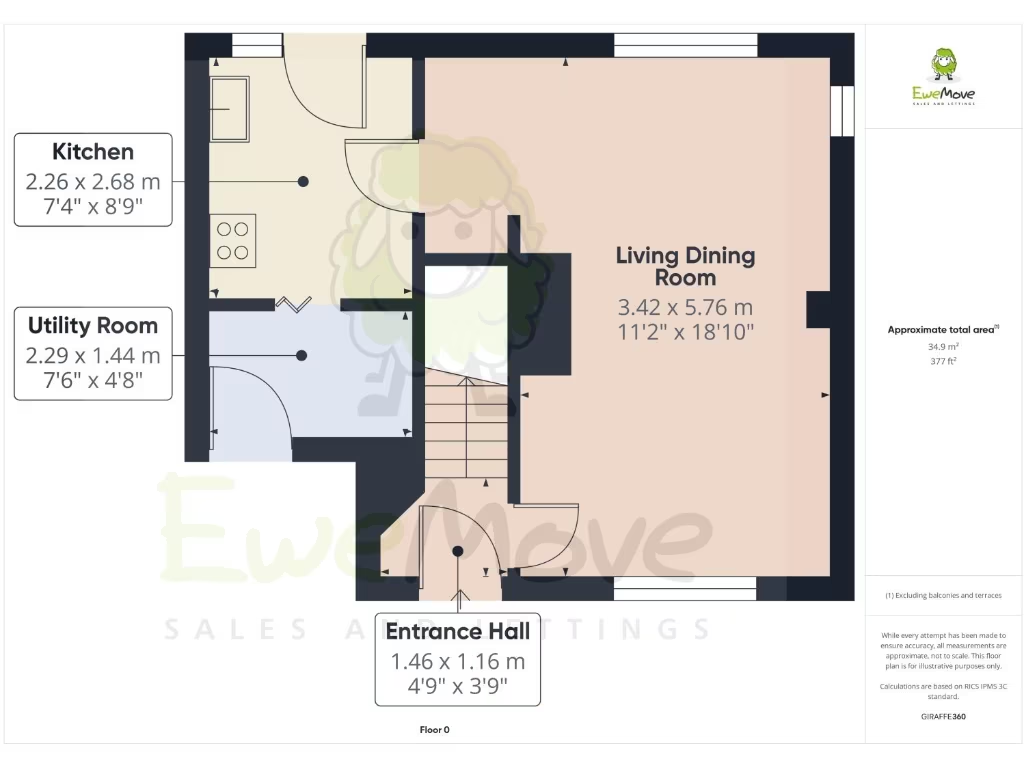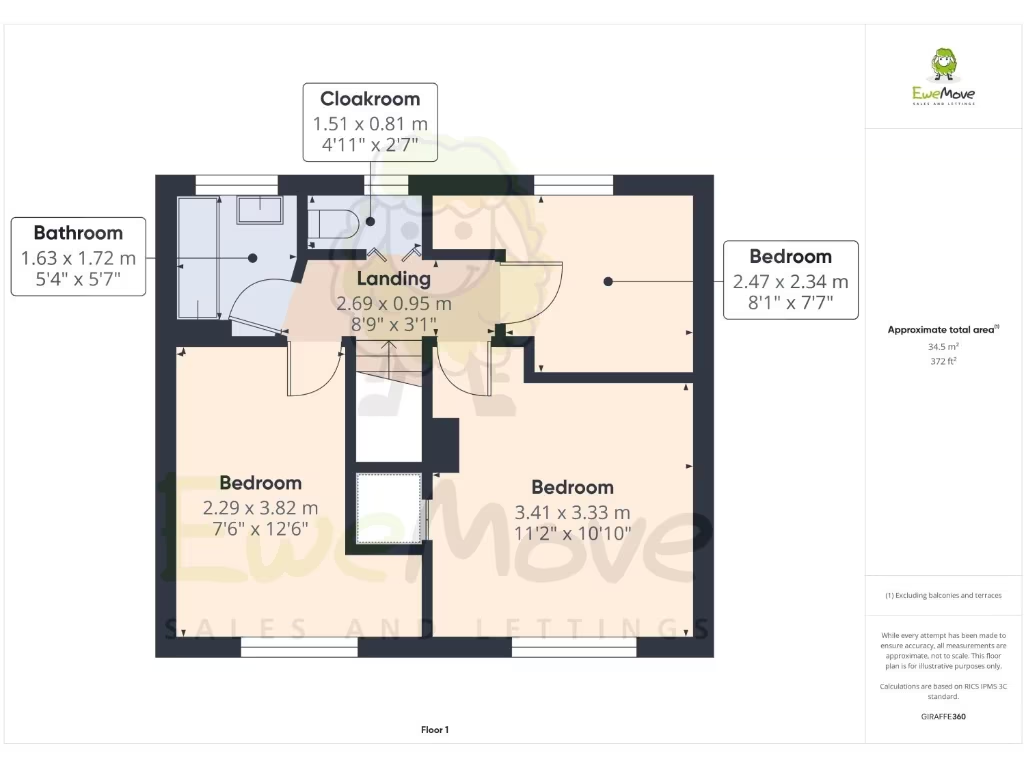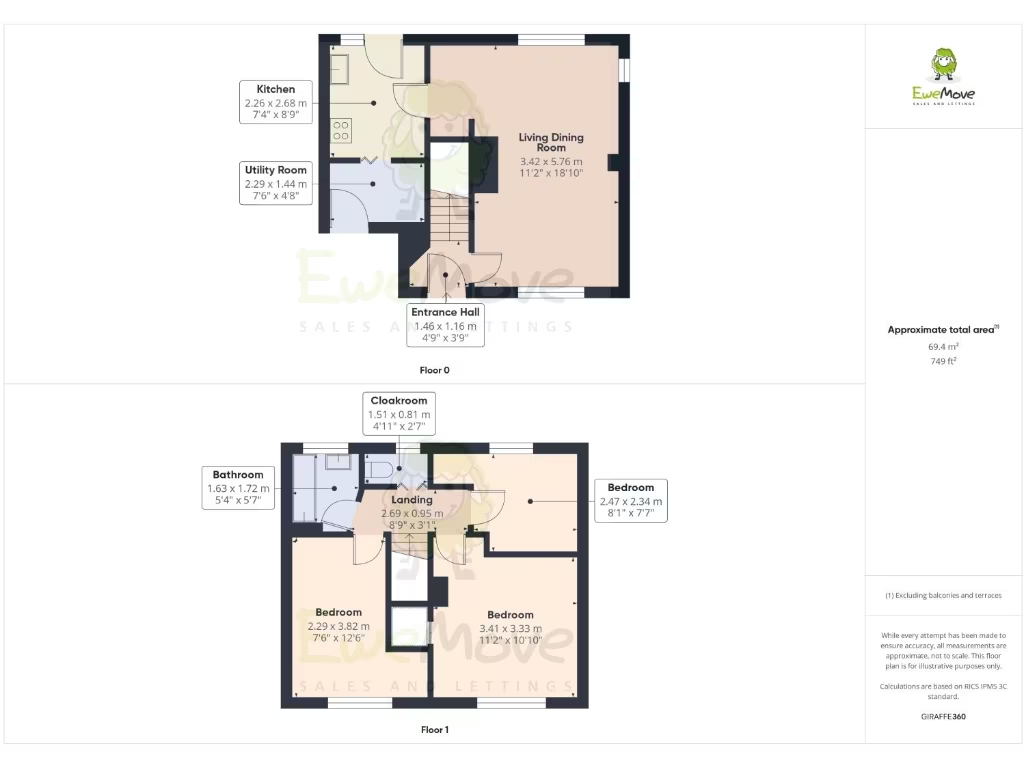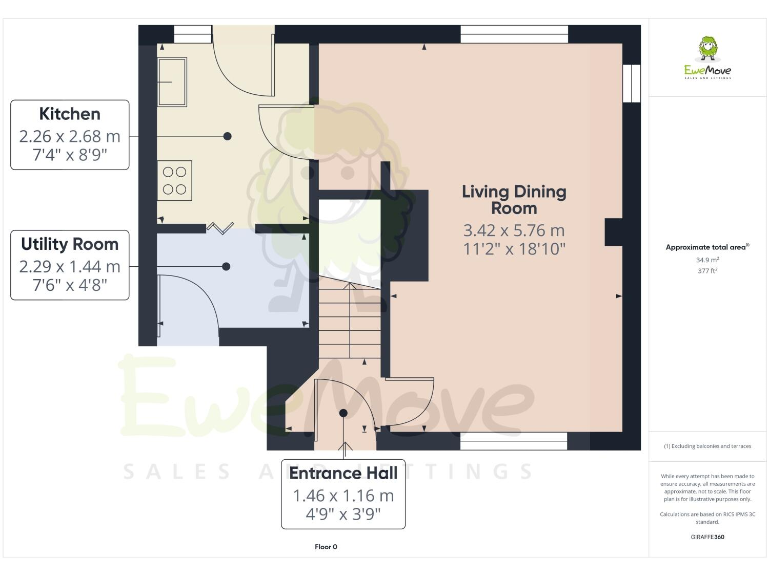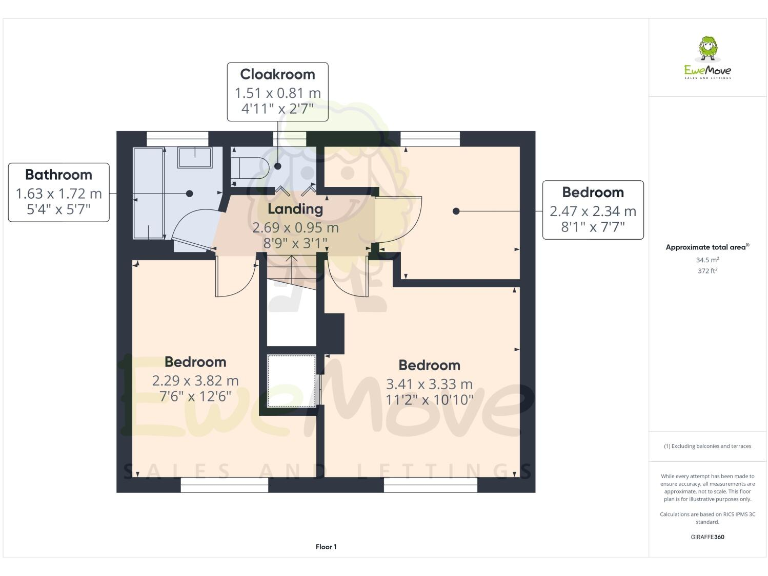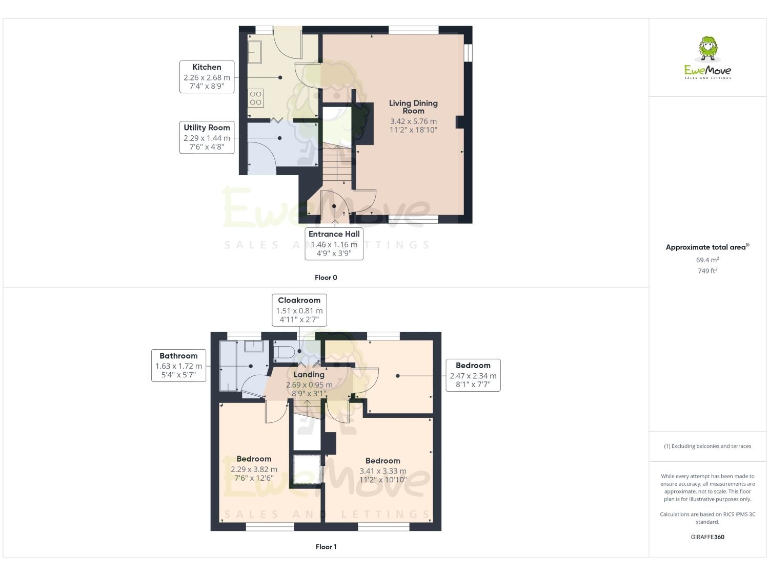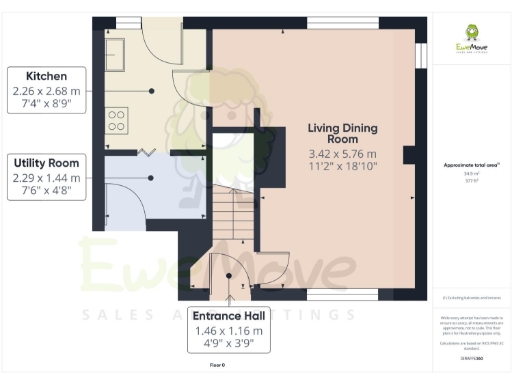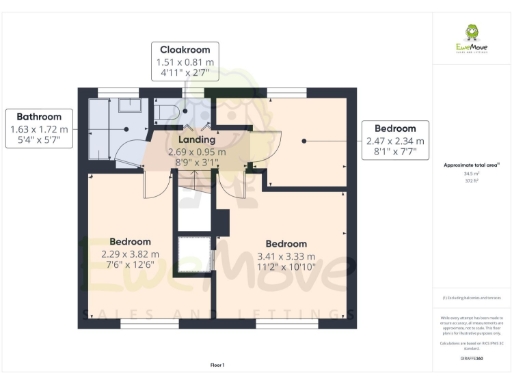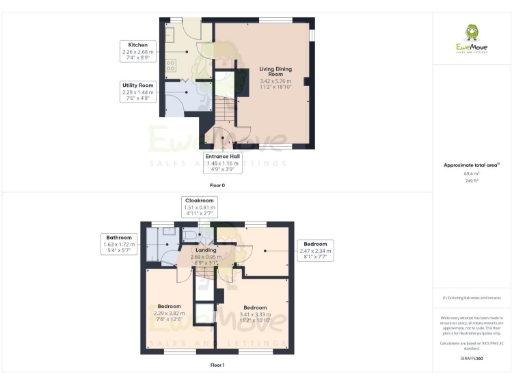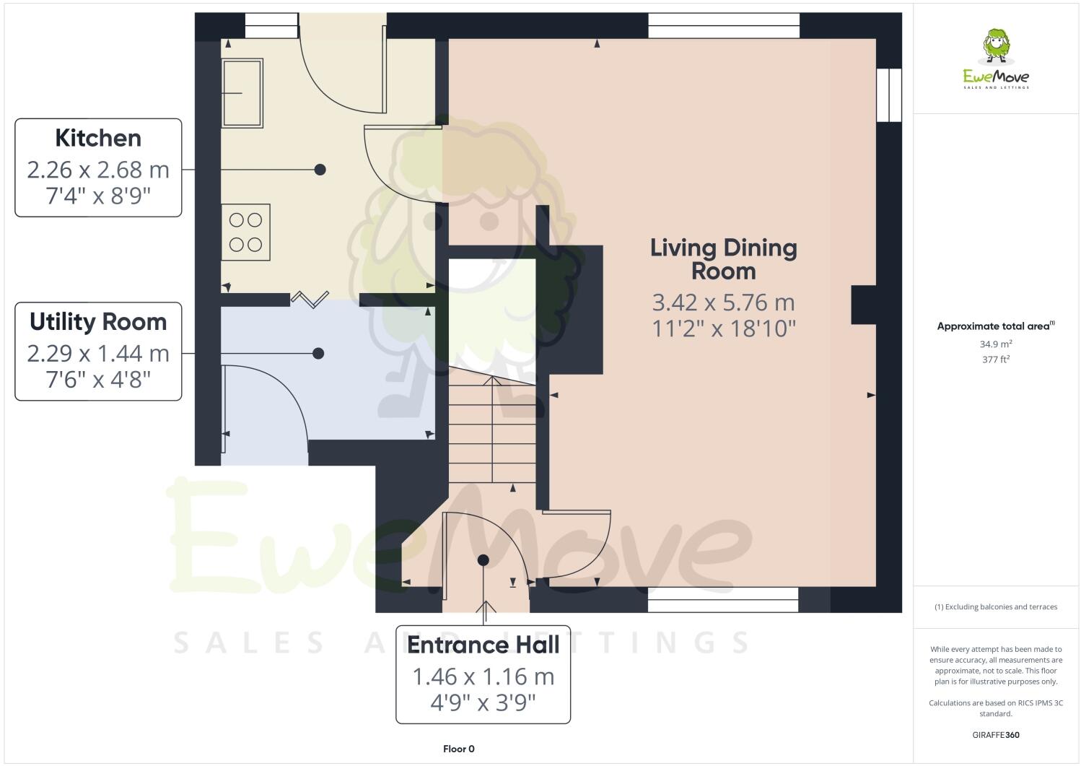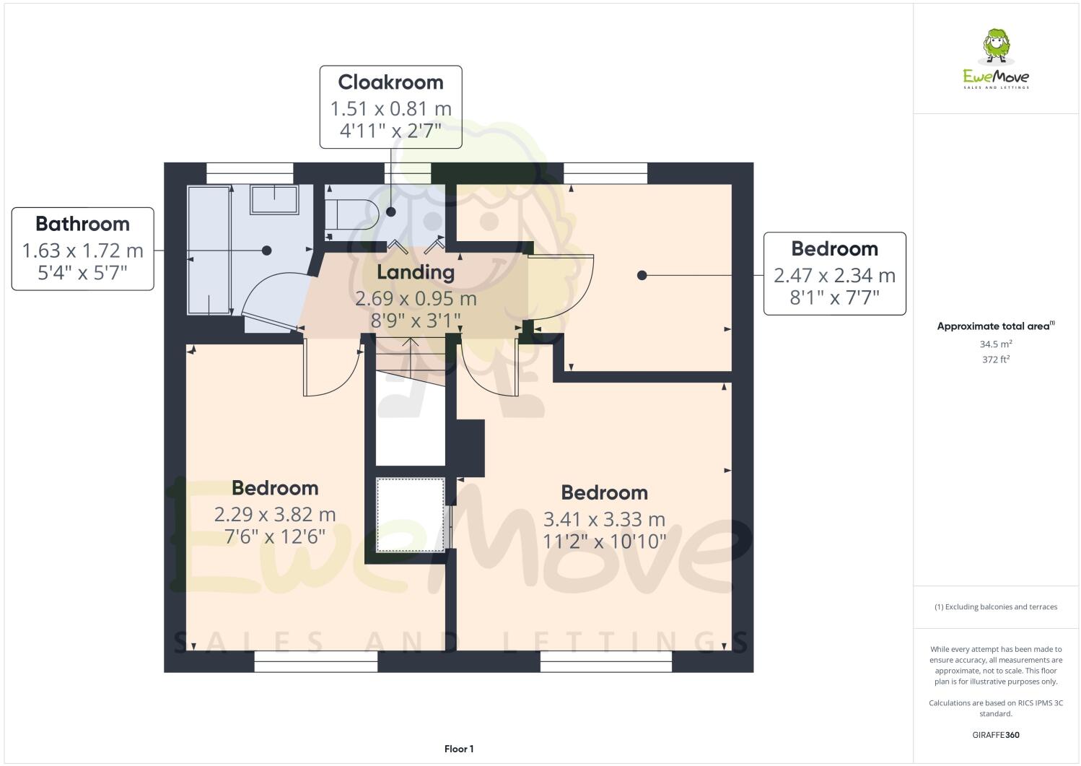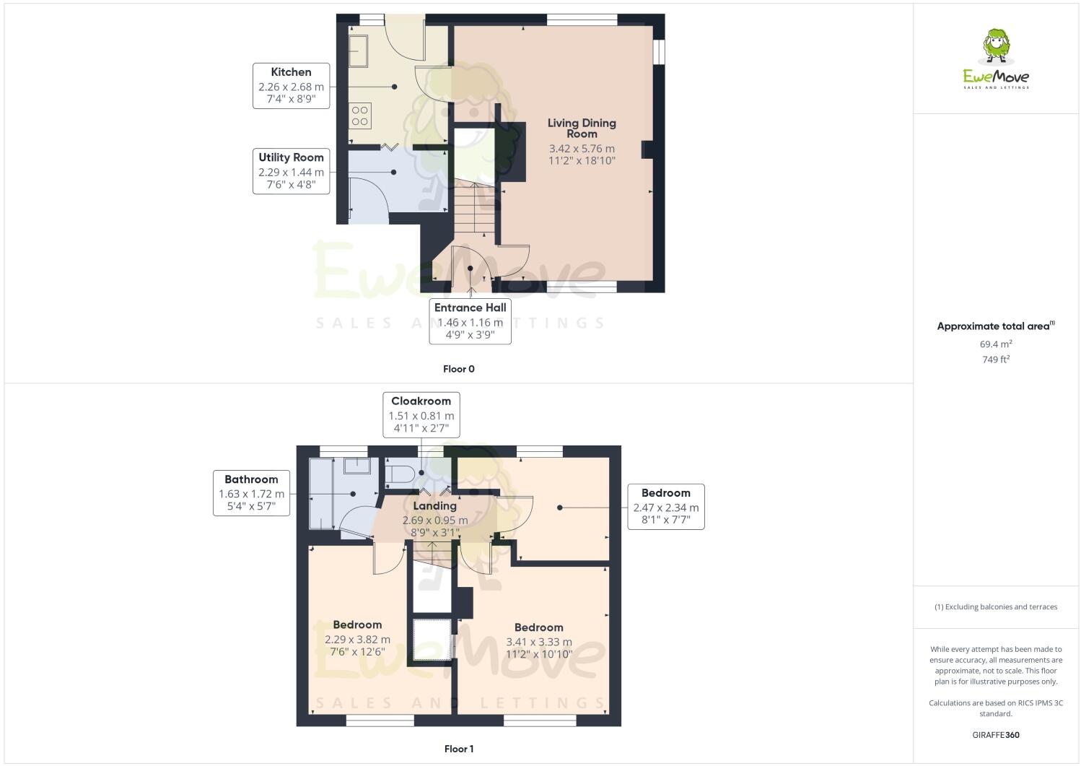Summary - 14 Windmill Close ME2 3XN
3 bed 1 bath End of Terrace
Quiet Strood end-terrace with wrap-around west garden and easy station access.
Quiet cul-de-sac location, minimal traffic
Short walk to Strood station and town centre — excellent links
Modern fitted kitchen with double oven, hob and extractor
Utility room with plumbing for washing machine
Wrap-around west-facing garden — private and sunny
Three bedrooms, family bathroom plus separate W/C
Average size (approx. 818 sq ft); mid-20th-century build
Requires some modernization; double glazing install date unknown
Set on a quiet cul-de-sac in Strood, this three-bedroom end-of-terrace home offers straightforward, commuter-friendly living just a short walk from Strood train station and the town centre. The property’s traditional layout includes a bright open-plan living/dining room and a modern fitted kitchen with double oven and hob, making day-to-day life simple and practical.
Upstairs are three well-proportioned bedrooms, a family bathroom and a separate W/C, suited to family routines or sharers. A useful utility room provides plumbing for a washing machine and extra storage, while gas central heating and double glazing (install date unknown) keep running costs reasonable. Council tax is described as cheap and the home is freehold.
Outside, the wrap-around west-facing garden is a standout feature: private, sunny and of decent plot size for gardening, children’s play or entertaining. The property sits in an area classified locally as aspiring urban households and benefits from fast broadband and excellent mobile signal.
Notable considerations are the mid-20th-century construction and some visible need for modernization to reach contemporary standards. The overall size is average (approx. 818 sq ft) with basic period features; buyers should allow budget for updates where preferred. The neighbourhood is mixed — hard-pressed rented terraces nearby — so purchasers seeking a long-term family home will value the peaceful cul-de-sac location and proximity to several Good and independent schools.
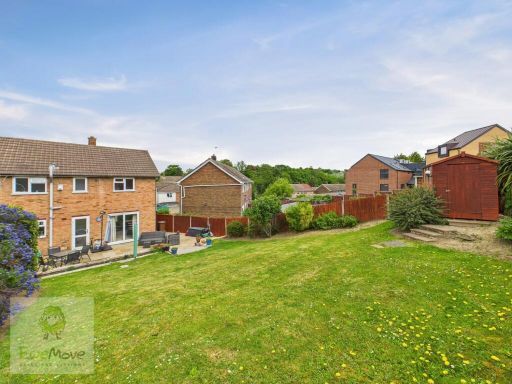 3 bedroom end of terrace house for sale in Bligh Way, Strood, Rochester, ME2 2XE, ME2 — £310,000 • 3 bed • 1 bath • 904 ft²
3 bedroom end of terrace house for sale in Bligh Way, Strood, Rochester, ME2 2XE, ME2 — £310,000 • 3 bed • 1 bath • 904 ft²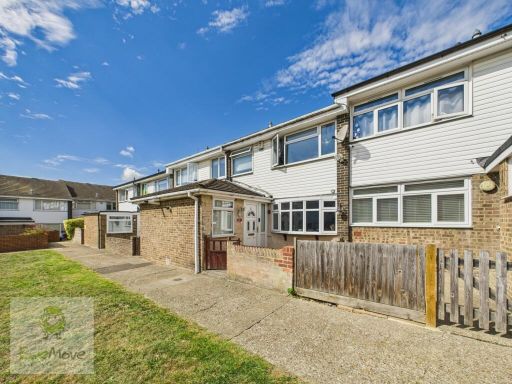 3 bedroom terraced house for sale in Stour Close, Strood, Rochester, ME2 3JX, ME2 — £300,000 • 3 bed • 2 bath • 958 ft²
3 bedroom terraced house for sale in Stour Close, Strood, Rochester, ME2 3JX, ME2 — £300,000 • 3 bed • 2 bath • 958 ft²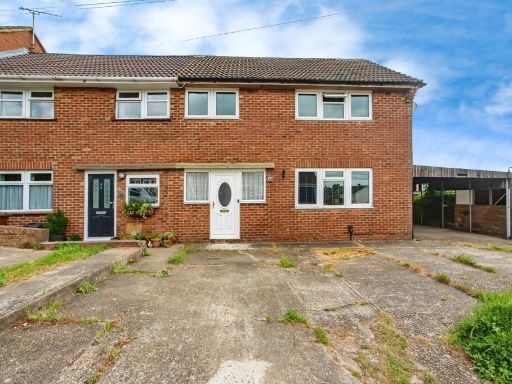 3 bedroom end of terrace house for sale in Holly Road, ROCHESTER, Kent, ME2 — £325,000 • 3 bed • 2 bath • 1105 ft²
3 bedroom end of terrace house for sale in Holly Road, ROCHESTER, Kent, ME2 — £325,000 • 3 bed • 2 bath • 1105 ft²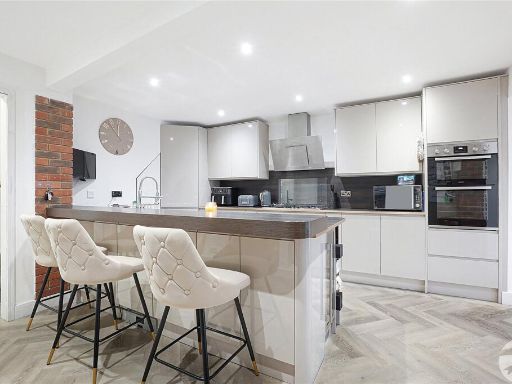 3 bedroom semi-detached house for sale in Drakes Avenue, Rochester, Kent, ME2 — £400,000 • 3 bed • 1 bath • 1324 ft²
3 bedroom semi-detached house for sale in Drakes Avenue, Rochester, Kent, ME2 — £400,000 • 3 bed • 1 bath • 1324 ft²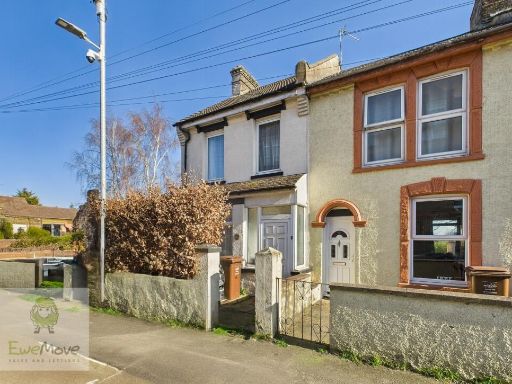 3 bedroom end of terrace house for sale in Gordon Road, Strood, Rochester, ME2 3HJ, ME2 — £250,000 • 3 bed • 1 bath • 1012 ft²
3 bedroom end of terrace house for sale in Gordon Road, Strood, Rochester, ME2 3HJ, ME2 — £250,000 • 3 bed • 1 bath • 1012 ft²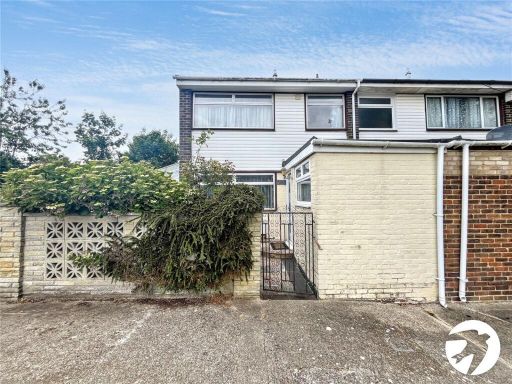 3 bedroom end of terrace house for sale in Stour Close, Rochester, Kent, ME2 — £270,000 • 3 bed • 1 bath • 1136 ft²
3 bedroom end of terrace house for sale in Stour Close, Rochester, Kent, ME2 — £270,000 • 3 bed • 1 bath • 1136 ft²