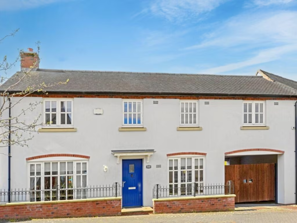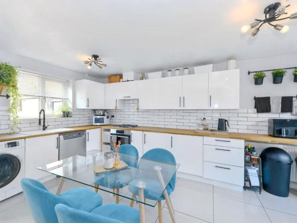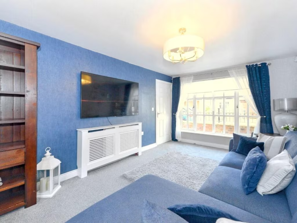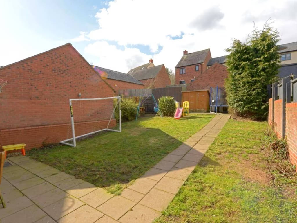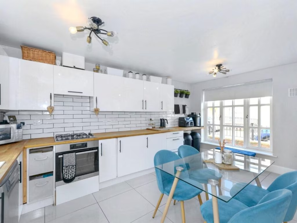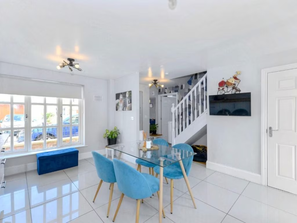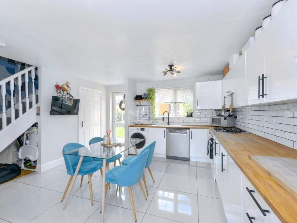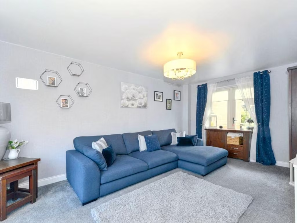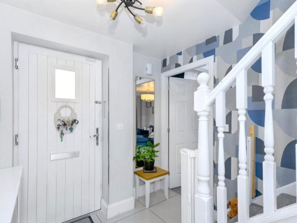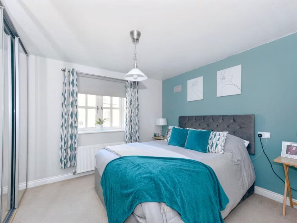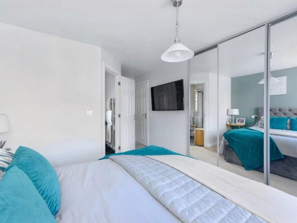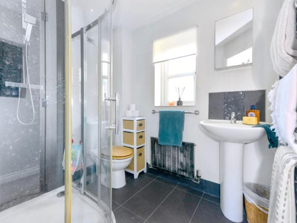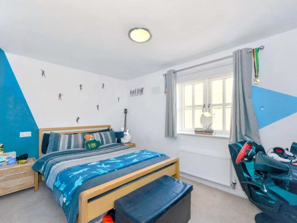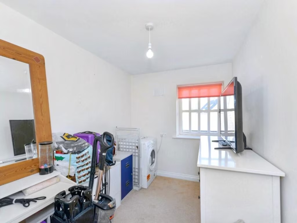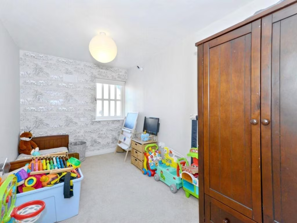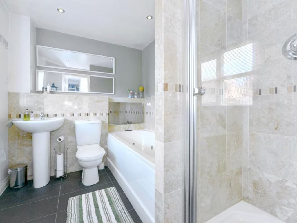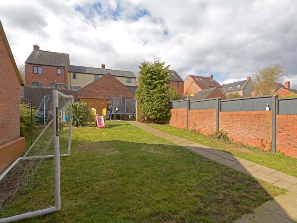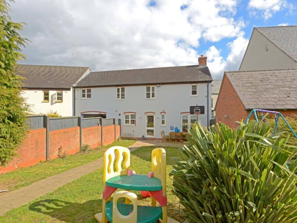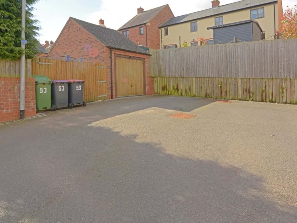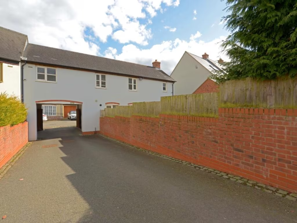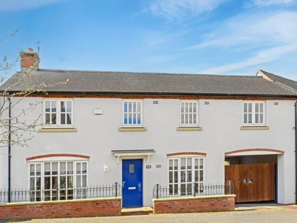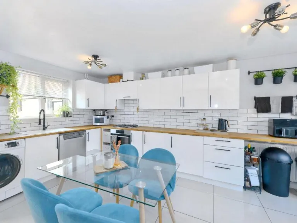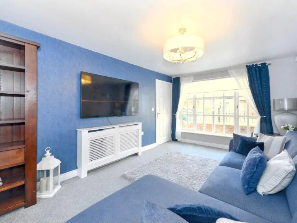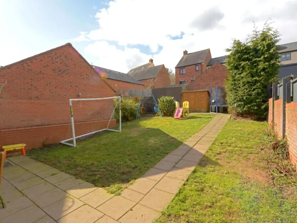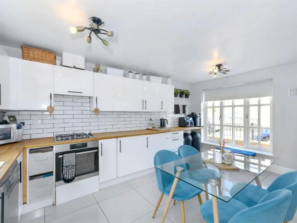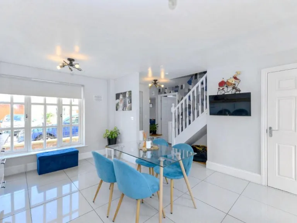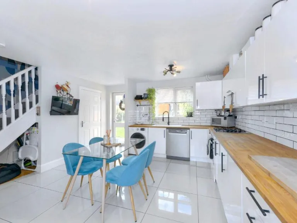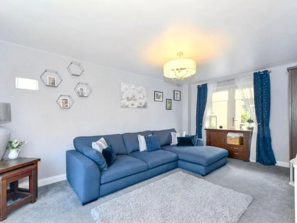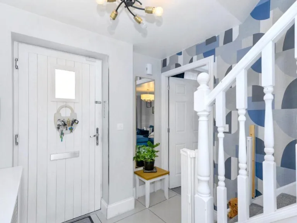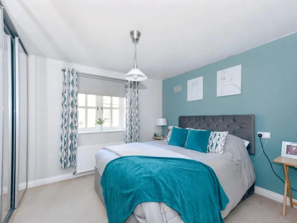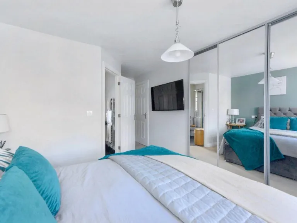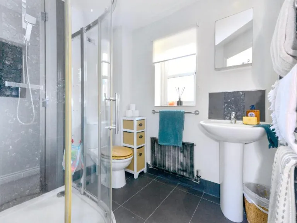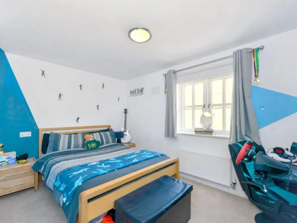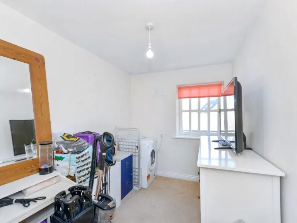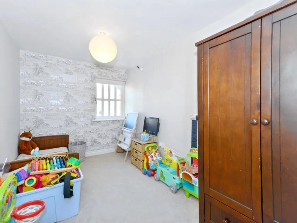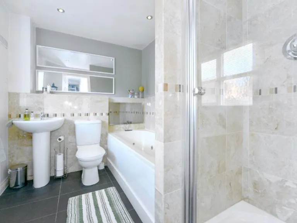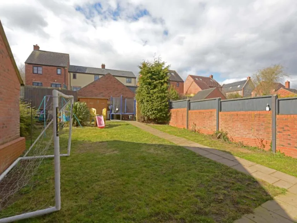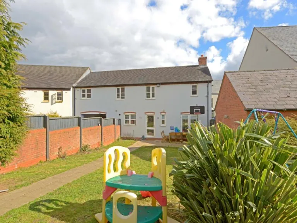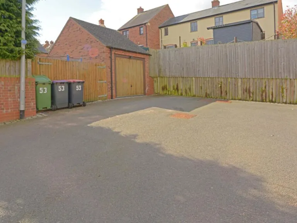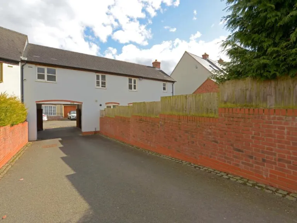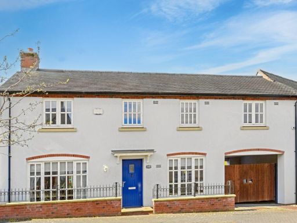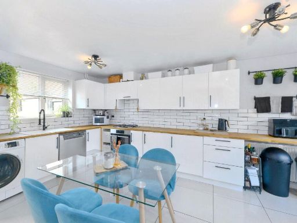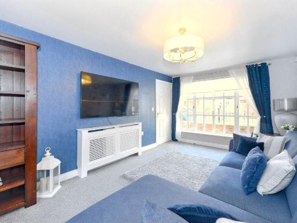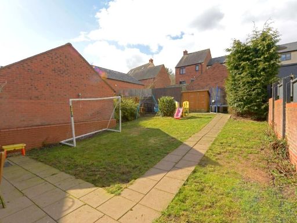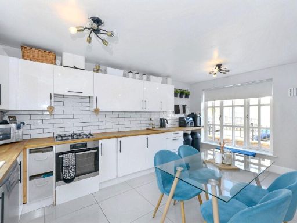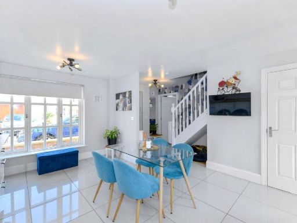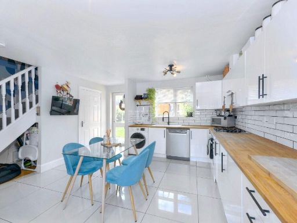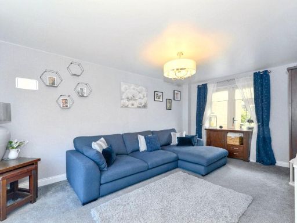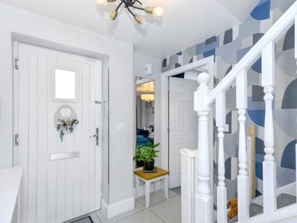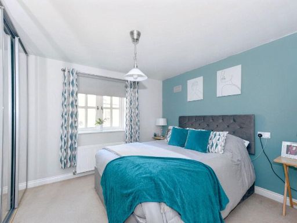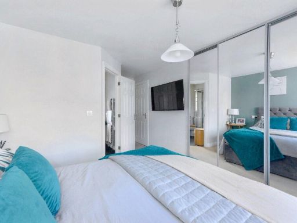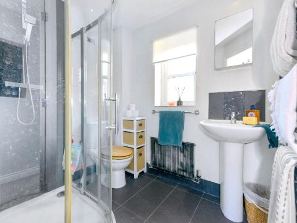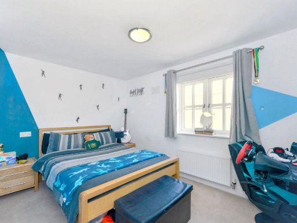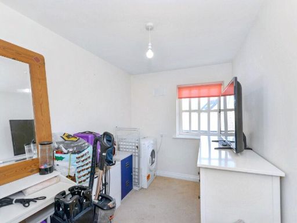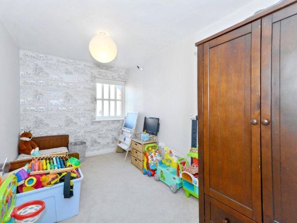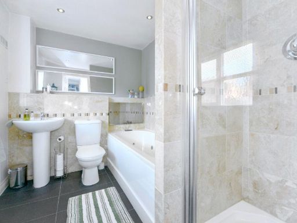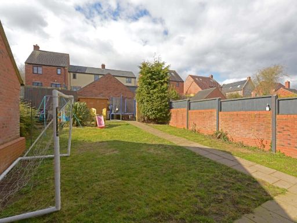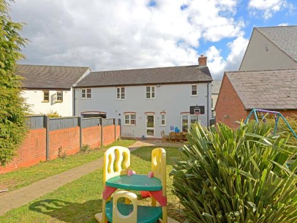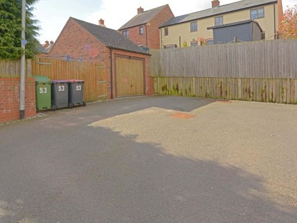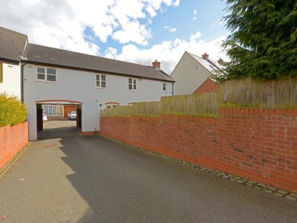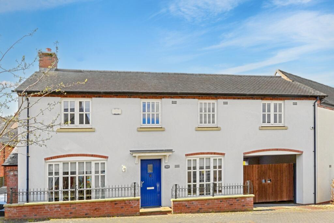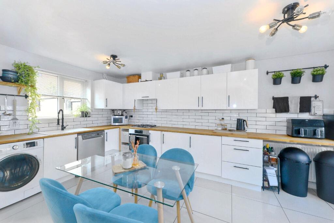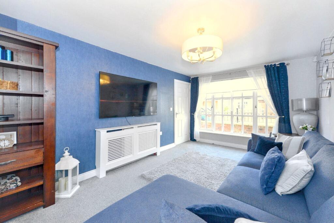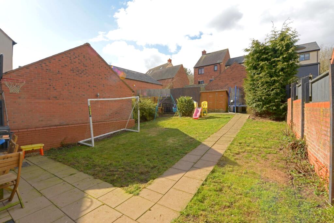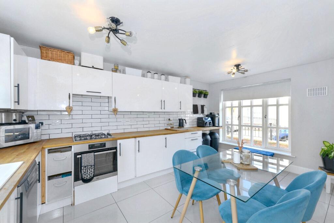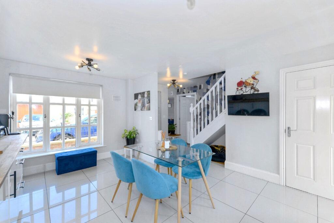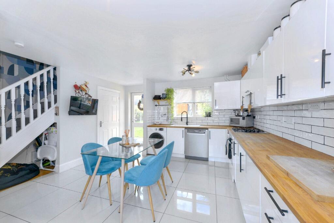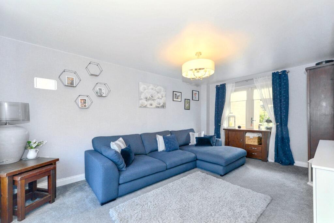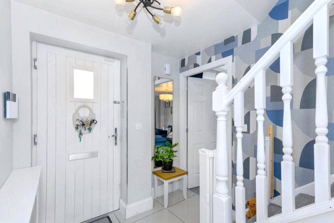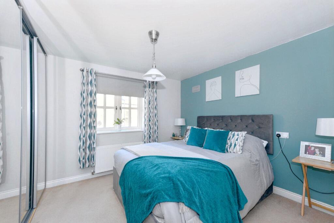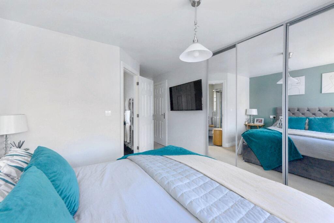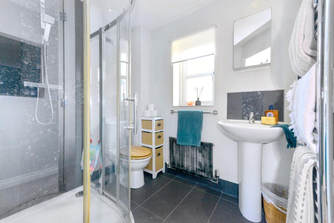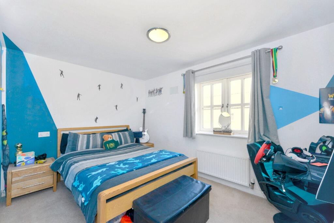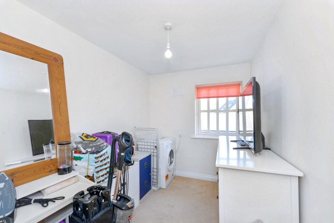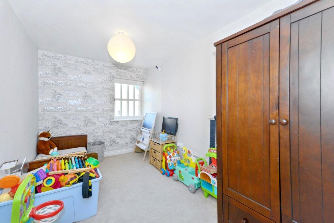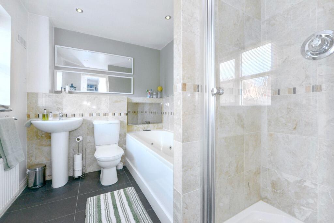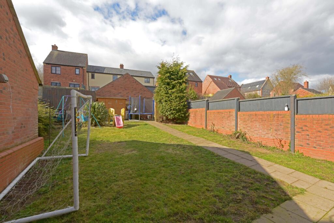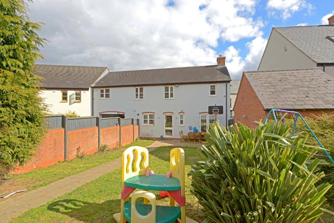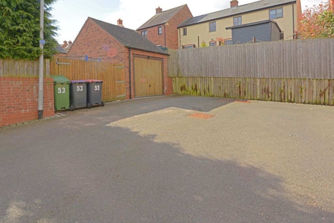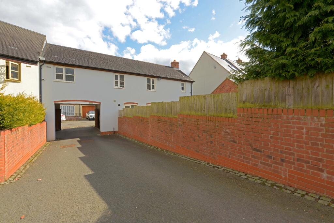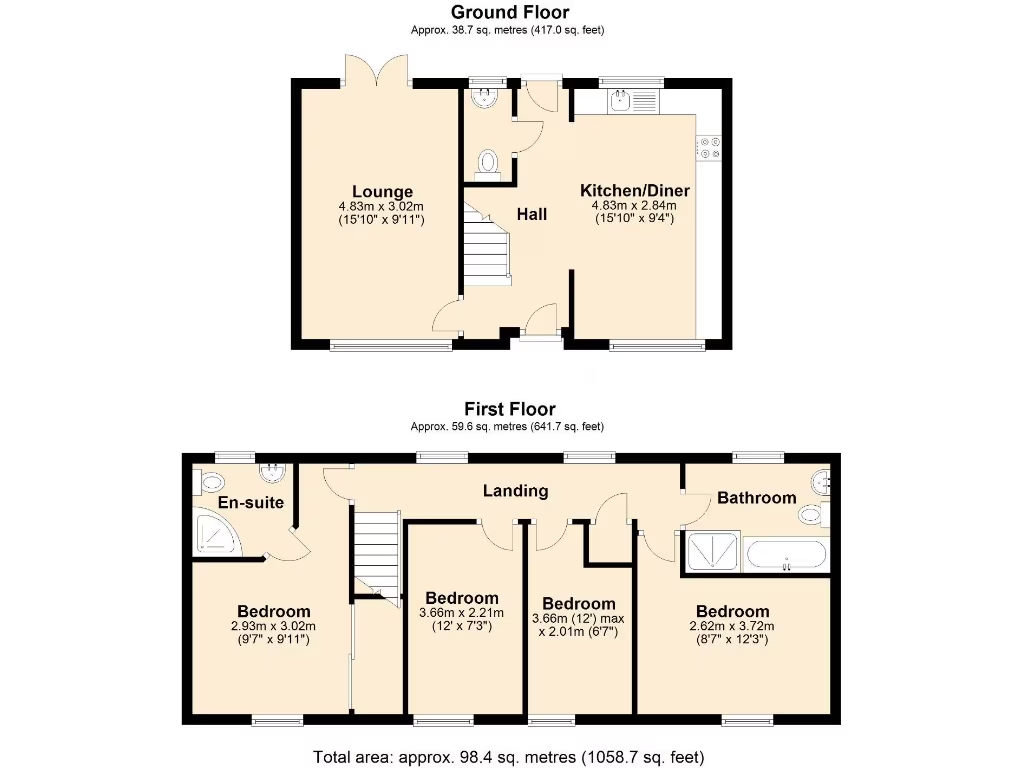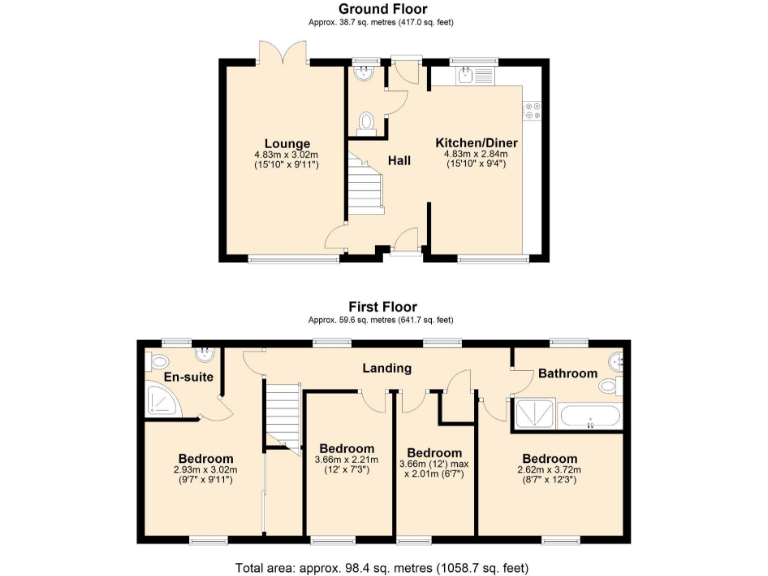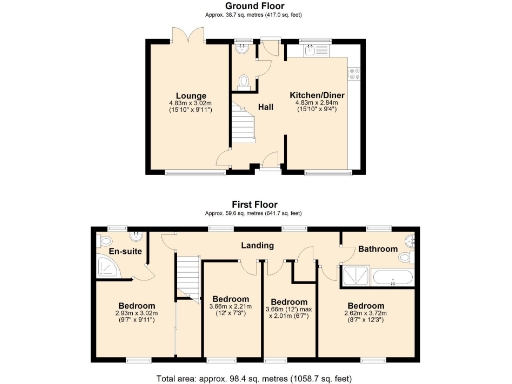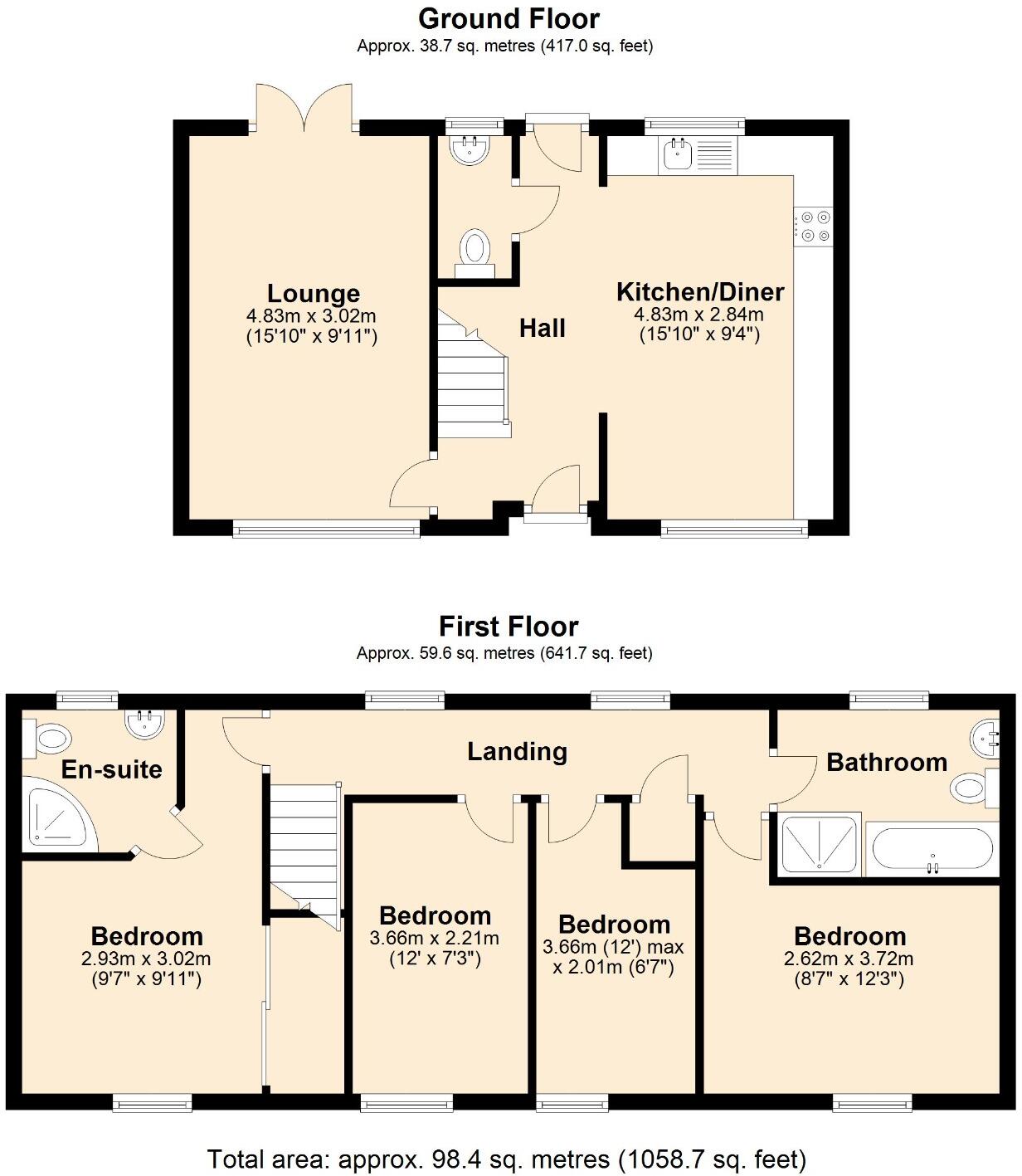Summary - 53, St. Johns Walk, Lawley Village TF4 2FT
4 bed 2 bath Semi-Detached
Bright open-plan living, garage and garden—ideal for growing families in Lawley Village.
Bright open-plan kitchen diner and spacious lounge
Principal bedroom with en suite; family bathroom serves three bedrooms
Enclosed rear garden with landscaping potential
Off-road parking plus single garage
Built c.2007, double glazed, EPC C, mains gas heating
Modest overall size: ~1,058 sq ft — compact room proportions
Service charge £20.88 pcm (confirmed March 2025)
Freehold tenure; fast broadband and low local crime
This well-presented four-bedroom freehold home in Lawley Village offers practical family living across thoughtfully arranged rooms. The bright open-plan kitchen diner and a spacious lounge provide comfortable communal space for everyday life and entertaining. The principal bedroom includes an en suite, while three further bedrooms and a family bathroom meet growing family needs.
Externally the property includes an enclosed rear garden with scope for landscaping, off-road parking and a garage. Built c.2007 with double glazing and a C EPC rating, the house benefits from mains gas central heating, fast broadband and low local crime — useful everyday strengths for families.
Buyers should note the overall internal size is modest at about 1,058 sq ft, so storage and room proportions may feel compact for some. There is a small ongoing service charge (£20.88pcm confirmed March 2025). The home is modern and tidy but offers limited immediate scope to extend without checking plot and planning constraints.
Local amenities and a cluster of primary and secondary schools are within easy reach; several nearby primaries are rated Good, while some secondaries are mixed in performance. Viewing is recommended to assess room sizes and the garden’s landscaping potential in person.
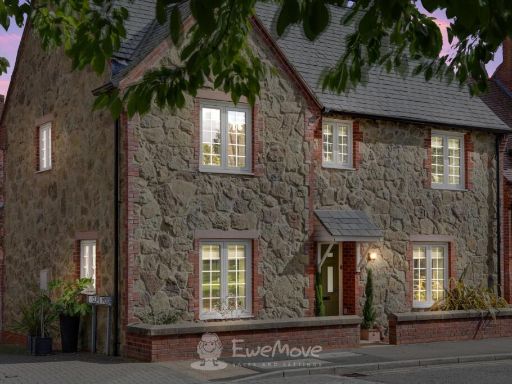 4 bedroom detached house for sale in Pepper Mill, Lawley Village, Telford, Shropshire, TF4 — £300,000 • 4 bed • 2 bath • 1180 ft²
4 bedroom detached house for sale in Pepper Mill, Lawley Village, Telford, Shropshire, TF4 — £300,000 • 4 bed • 2 bath • 1180 ft²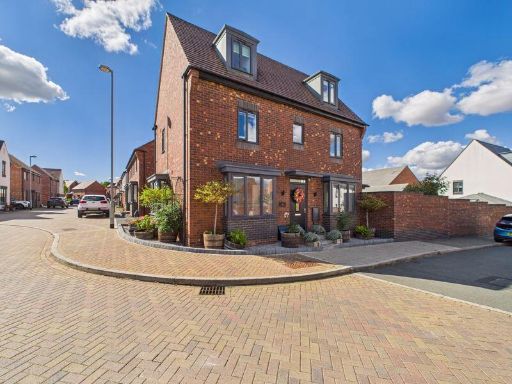 4 bedroom detached house for sale in Bemrose Avenue, Lawley, Telford, Shropshire., TF3 — £385,000 • 4 bed • 3 bath • 1433 ft²
4 bedroom detached house for sale in Bemrose Avenue, Lawley, Telford, Shropshire., TF3 — £385,000 • 4 bed • 3 bath • 1433 ft²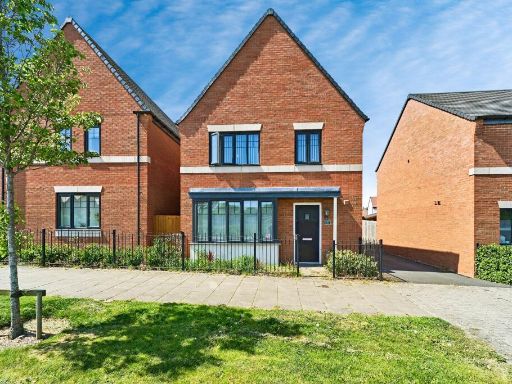 4 bedroom detached house for sale in Bryce Way, Telford, TF4 — £290,000 • 4 bed • 2 bath • 1025 ft²
4 bedroom detached house for sale in Bryce Way, Telford, TF4 — £290,000 • 4 bed • 2 bath • 1025 ft²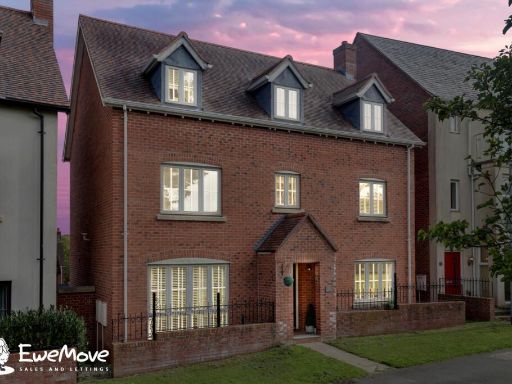 5 bedroom detached house for sale in Pepper Mill, Lawley Village, Telford, Shropshire, TF4 — £385,000 • 5 bed • 4 bath • 2000 ft²
5 bedroom detached house for sale in Pepper Mill, Lawley Village, Telford, Shropshire, TF4 — £385,000 • 5 bed • 4 bath • 2000 ft²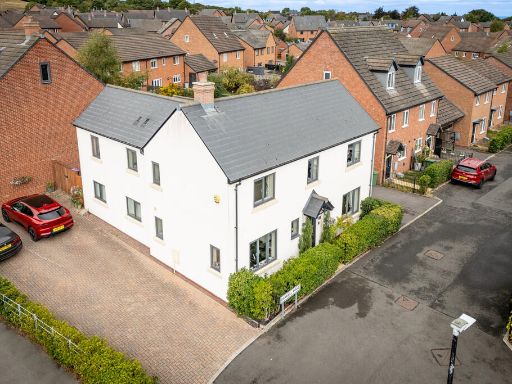 4 bedroom link detached house for sale in Darrall Road, Lawley Village, Telford, TF4 2GF., TF4 — £375,000 • 4 bed • 2 bath • 1500 ft²
4 bedroom link detached house for sale in Darrall Road, Lawley Village, Telford, TF4 2GF., TF4 — £375,000 • 4 bed • 2 bath • 1500 ft²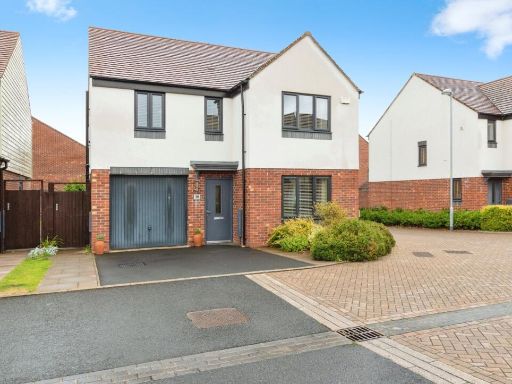 4 bedroom detached house for sale in Sandhole Crescent, Lawley, Telford, Telford And Wrekin, TF3 — £305,000 • 4 bed • 2 bath • 1319 ft²
4 bedroom detached house for sale in Sandhole Crescent, Lawley, Telford, Telford And Wrekin, TF3 — £305,000 • 4 bed • 2 bath • 1319 ft²