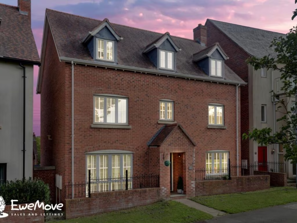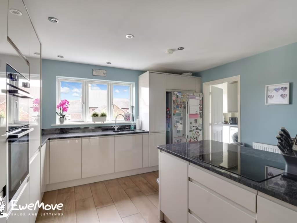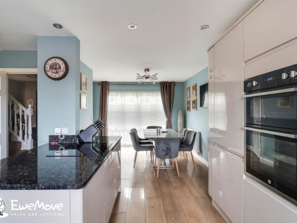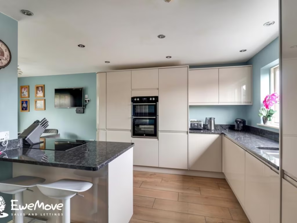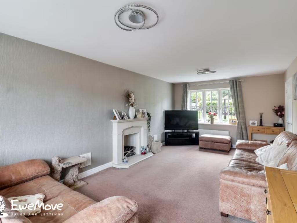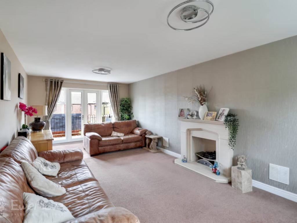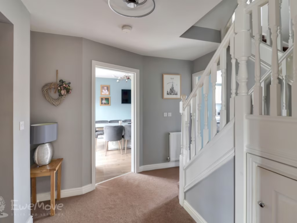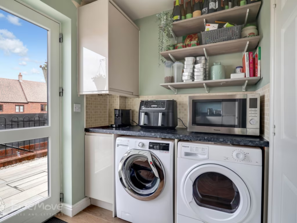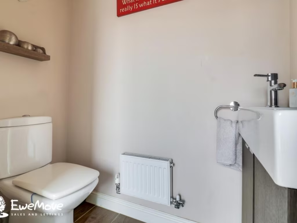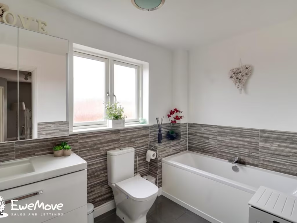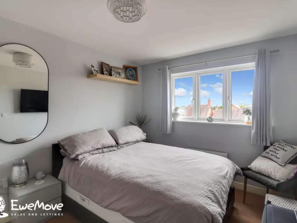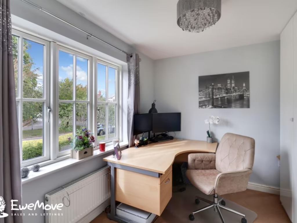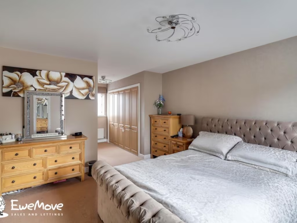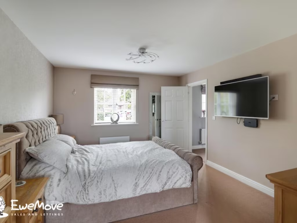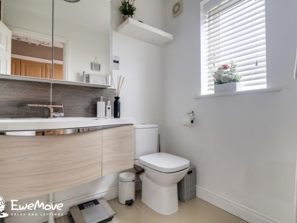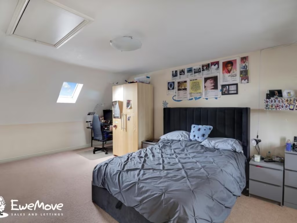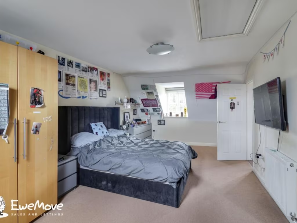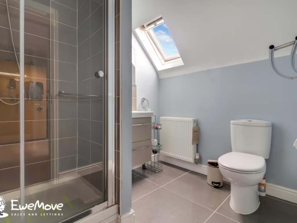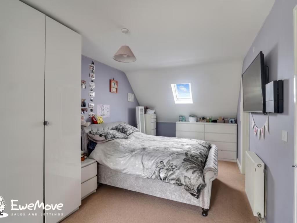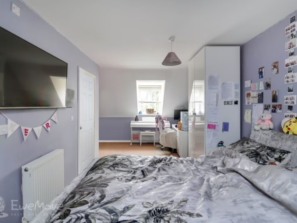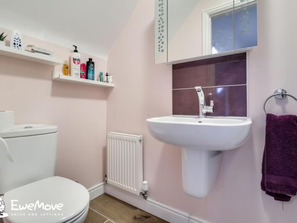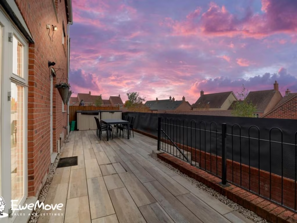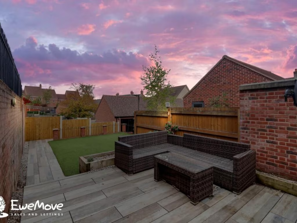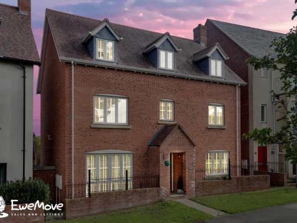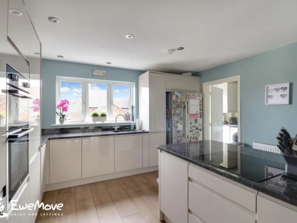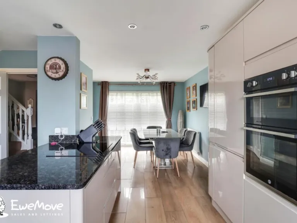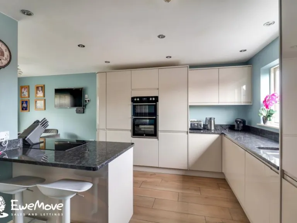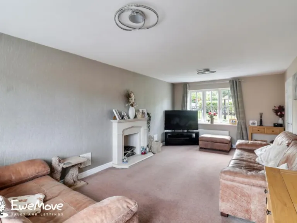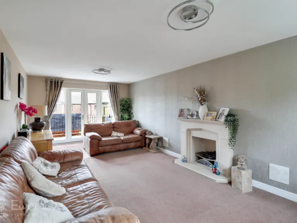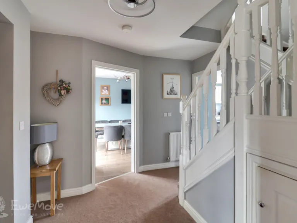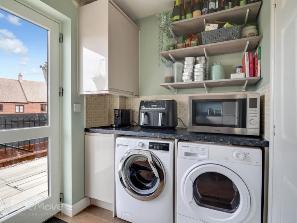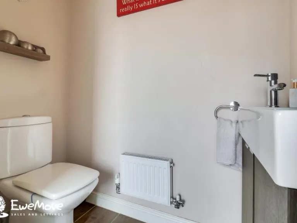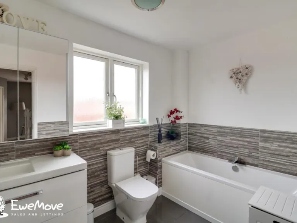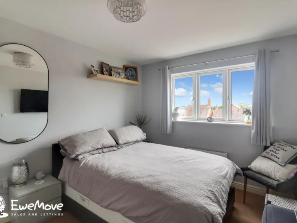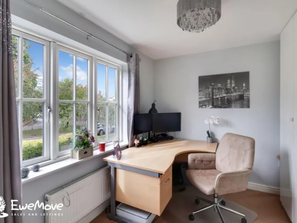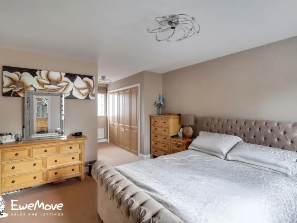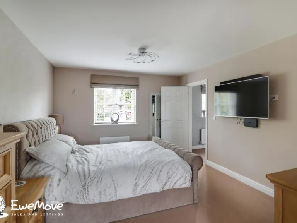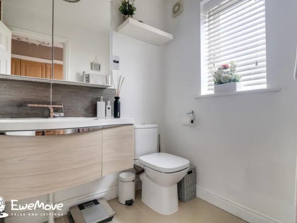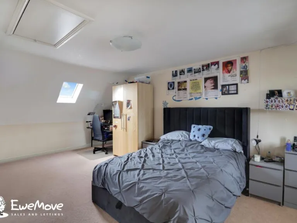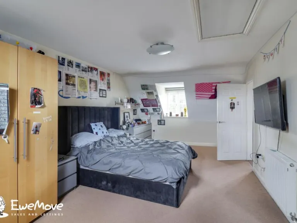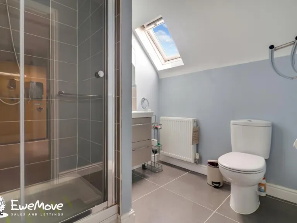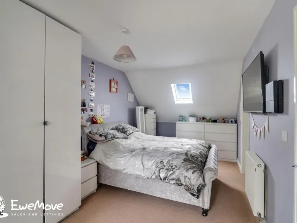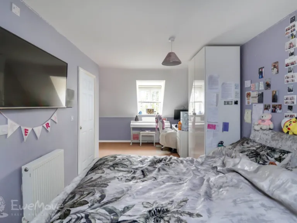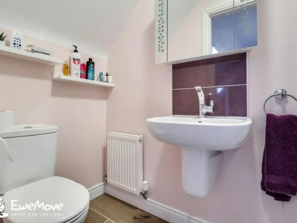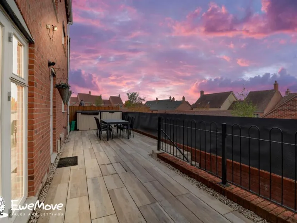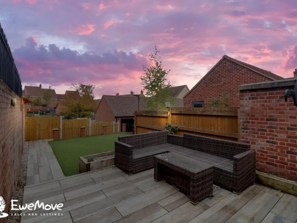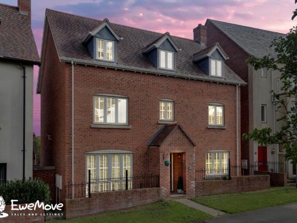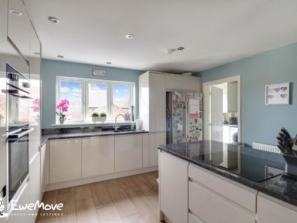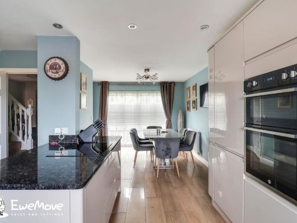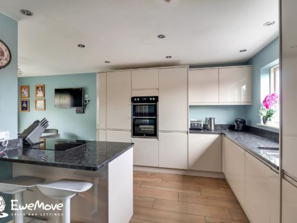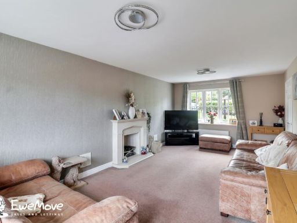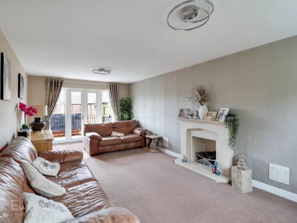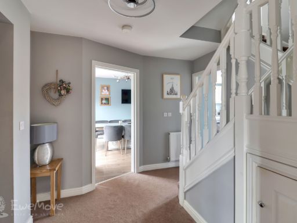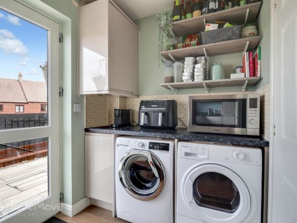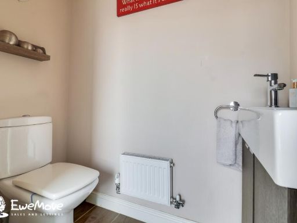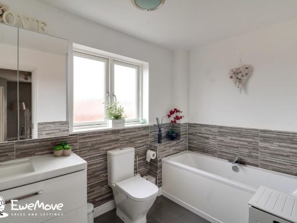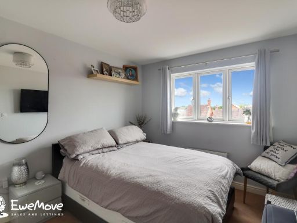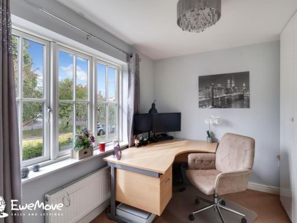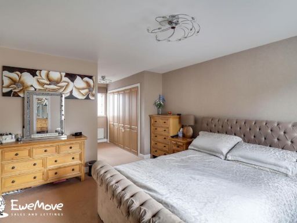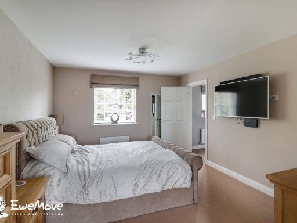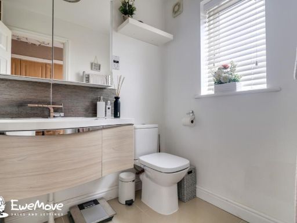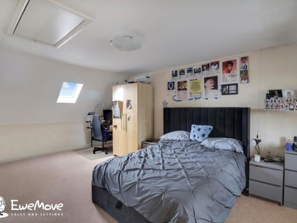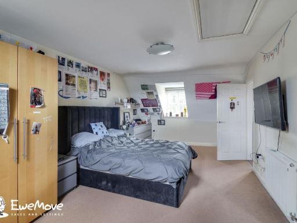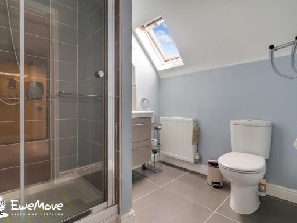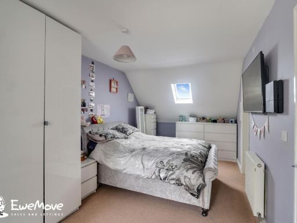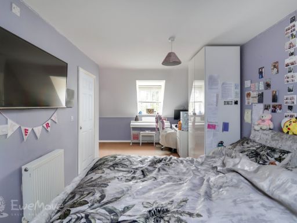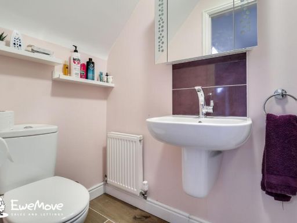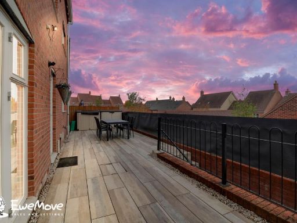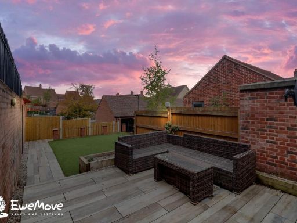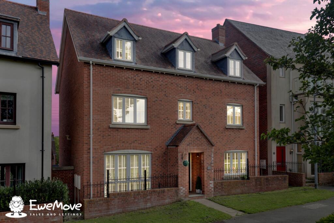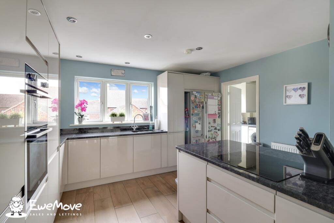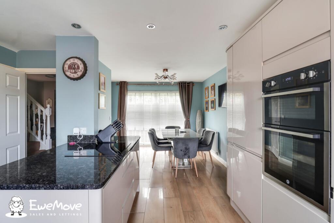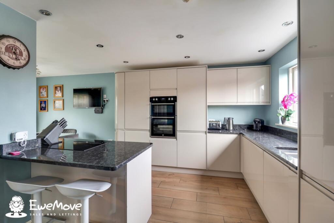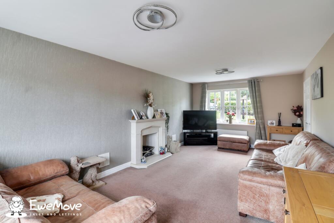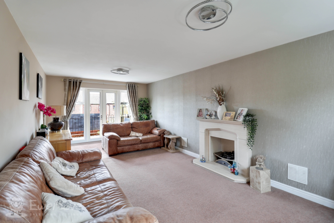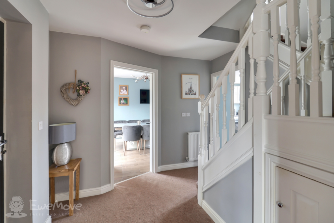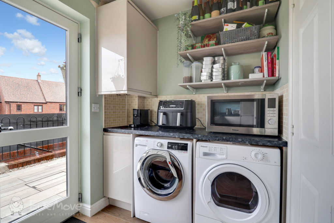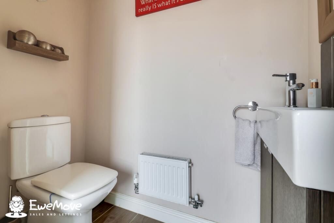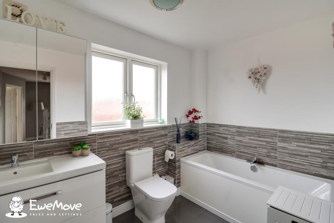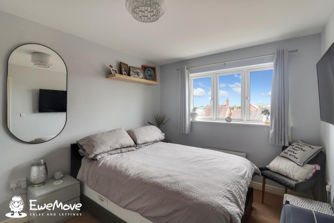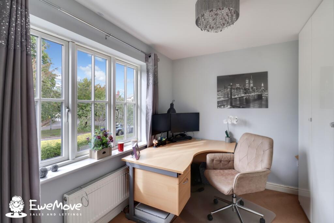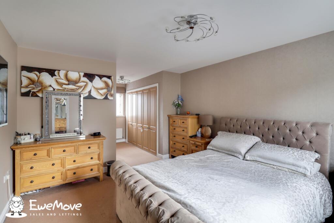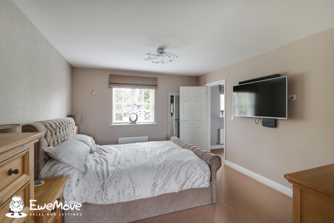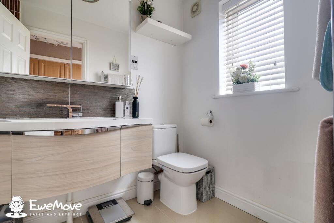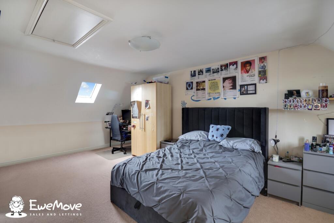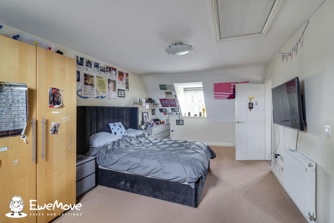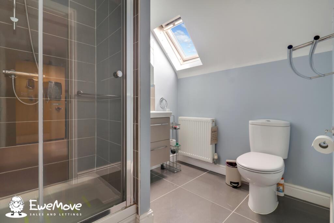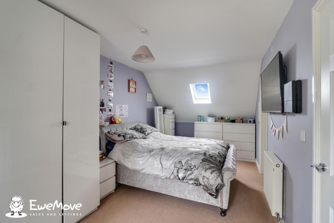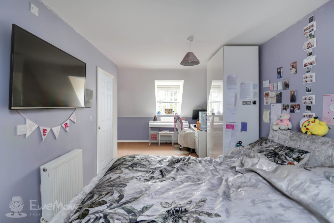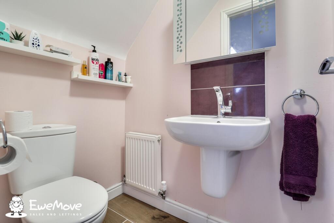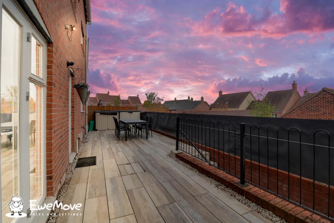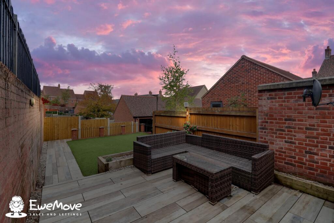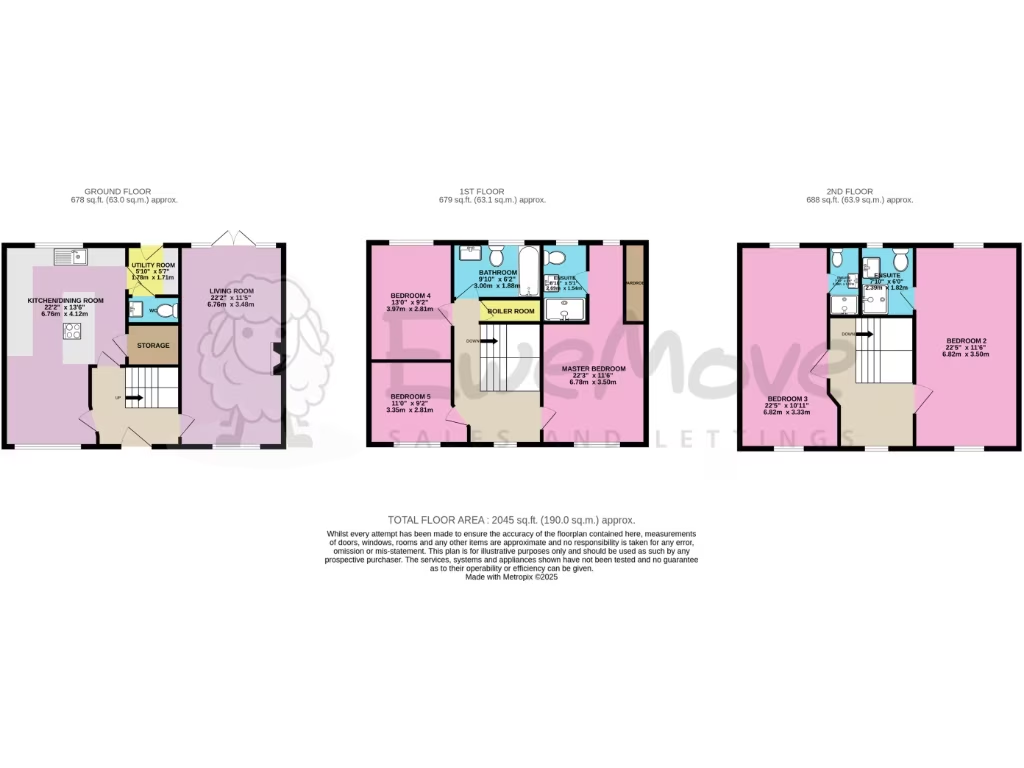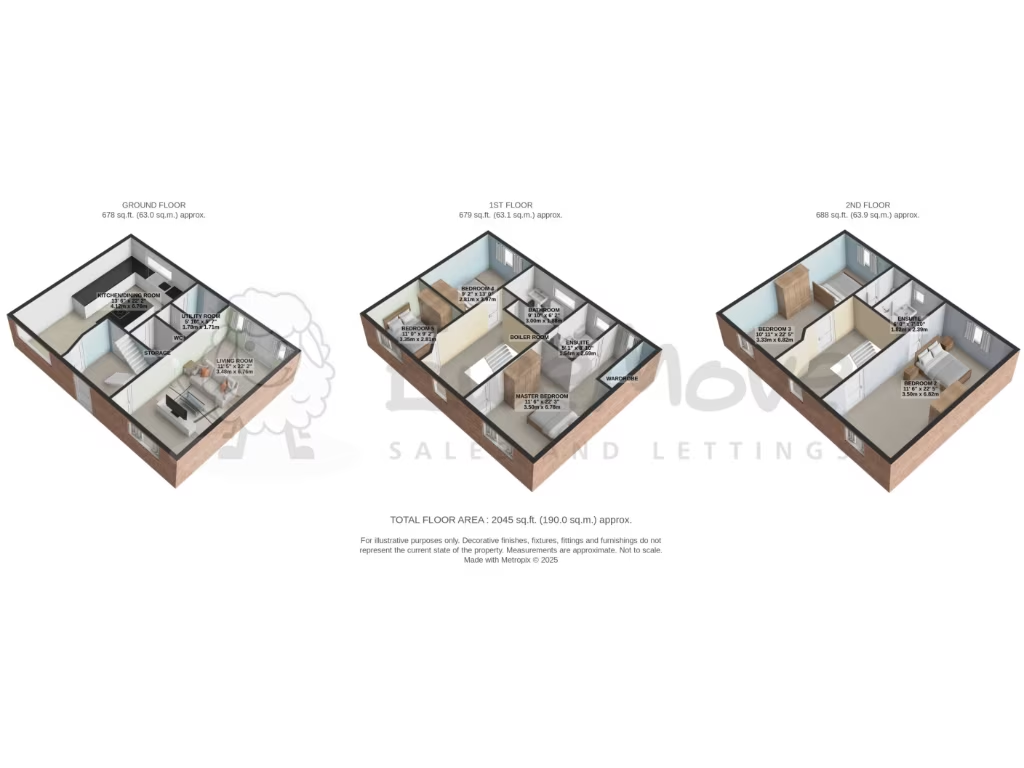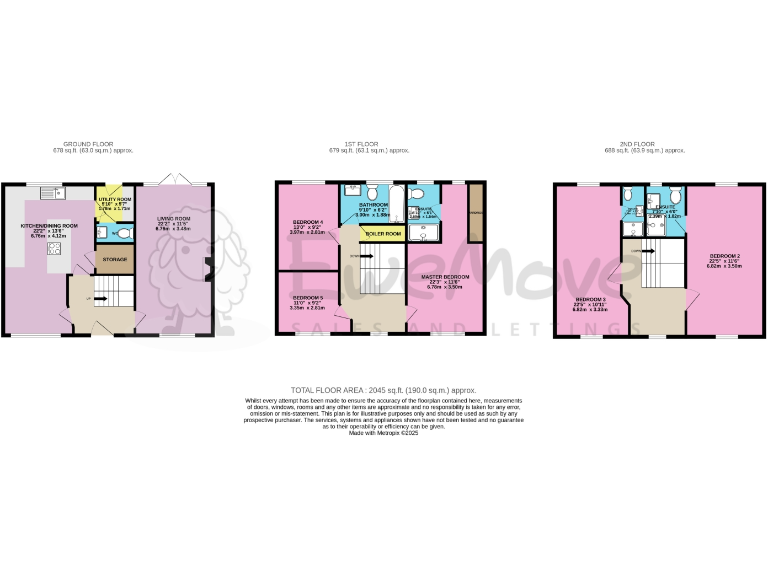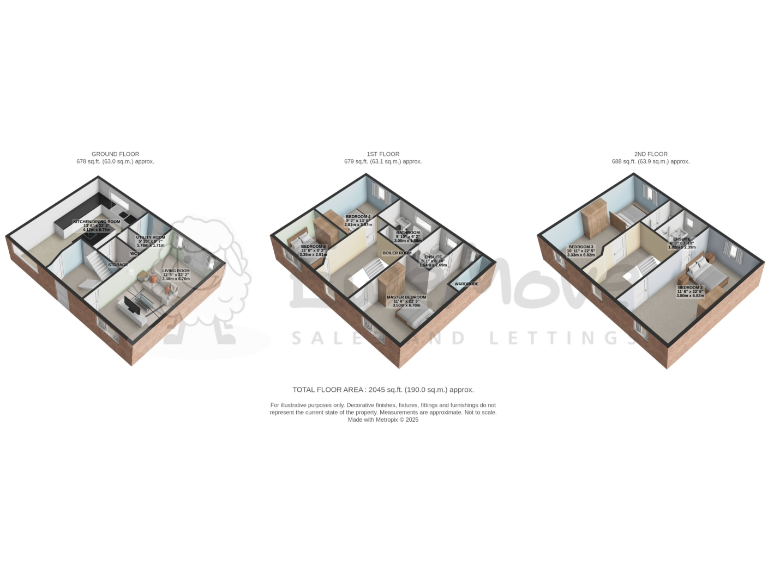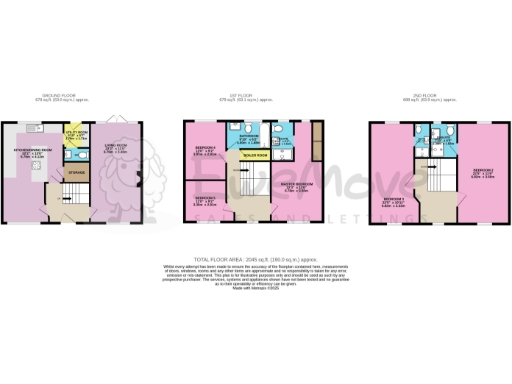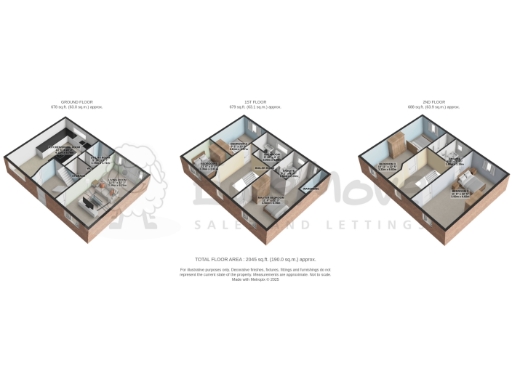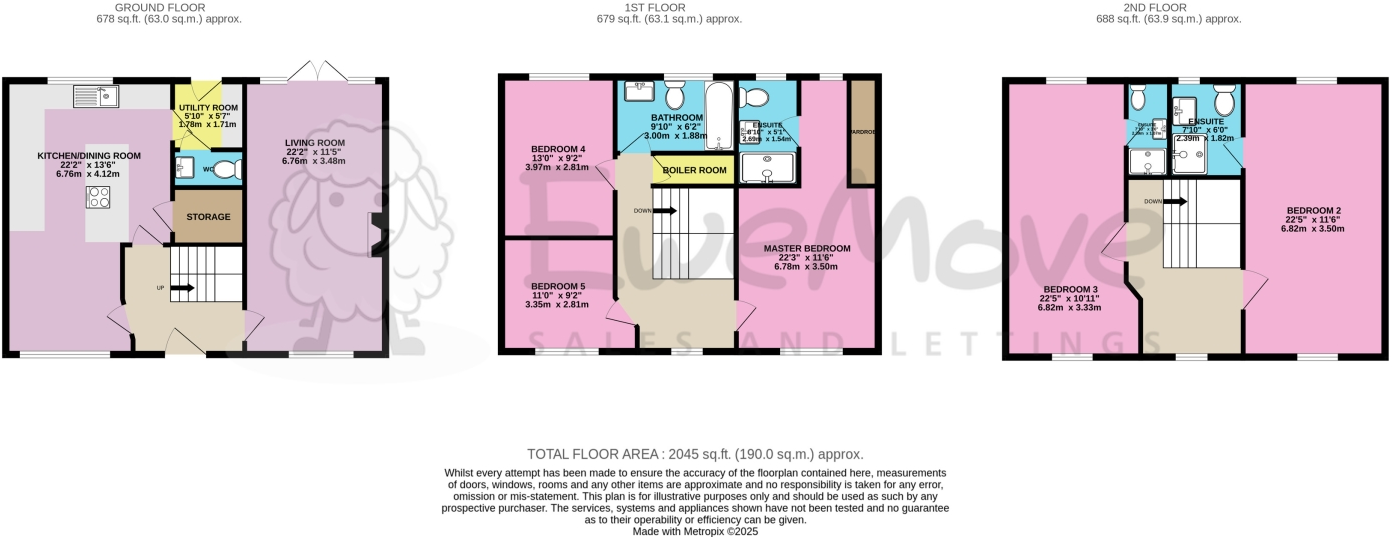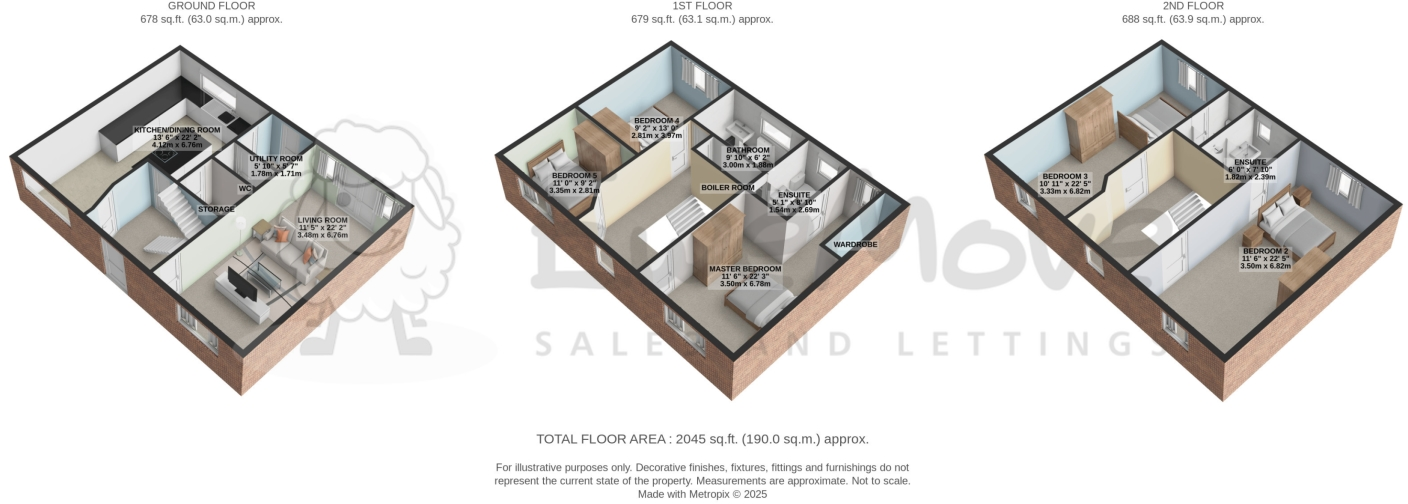Summary - Pepper Mill, Lawley Village, Telford, Shropshire, TF4 TF4 2FB
5 bed 4 bath Detached
Versatile modern living in Lawley Village, ideal for growing families and commuters.
Five bedrooms and four bathrooms across three floors, over 2,000 sq. ft.
Dual-aspect living room with excellent natural light
Open-plan kitchen/diner, separate utility room and guest WC
Master suite with walk-in wardrobe and private en-suite
Two top-floor double bedrooms, each with their own en-suite
Landscaped two-tier garden with patio, seating area, and astroturf
Detached single garage plus additional off-street parking
Above-average local crime levels; council tax band listed as expensive
Set across three floors with over 2,000 sq. ft., this five-bedroom, four-bathroom detached home suits growing families who need flexible space. The dual-aspect living room and open-plan kitchen/diner provide generous day-to-day living and clear spaces for entertaining, while a separate utility and guest WC keep clutter away from main areas.
The master suite includes a walk-in wardrobe and private en-suite; two further top-floor double bedrooms each have en-suites, giving practical independence for older children or guests. The property was constructed between 2007–2011, has double glazing, mains gas central heating, and an insulated cavity wall construction.
Outdoors, a landscaped two-tier rear garden combines a patio, seating area and low-maintenance astroturf, with a detached single garage and additional parking for convenience. Lawley Village location places schools, shops and community facilities within easy reach, and the M54 offers straightforward commuter links to Shrewsbury, Wolverhampton and Birmingham.
Buyers should note the property sits in an area with above-average recorded crime and an expensive council tax band. The home is freehold and move-in ready for most families, though purchasers should carry out their usual due diligence and checks on local statistics before committing.
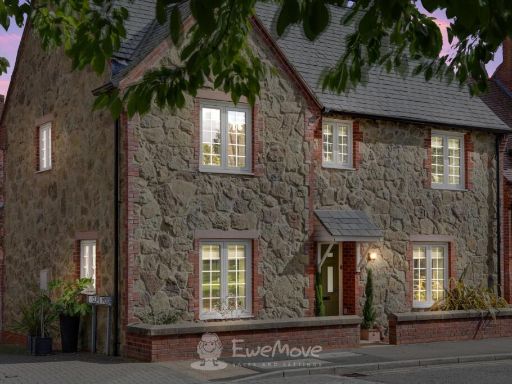 4 bedroom detached house for sale in Pepper Mill, Lawley Village, Telford, Shropshire, TF4 — £300,000 • 4 bed • 2 bath • 1180 ft²
4 bedroom detached house for sale in Pepper Mill, Lawley Village, Telford, Shropshire, TF4 — £300,000 • 4 bed • 2 bath • 1180 ft²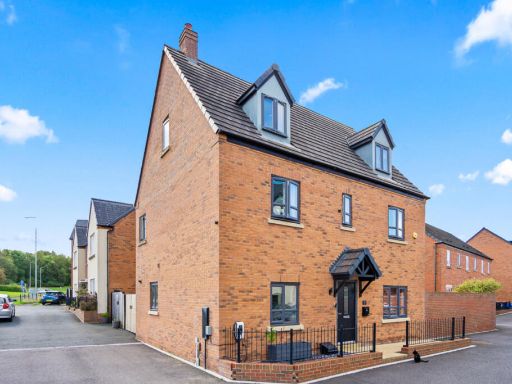 5 bedroom detached house for sale in Candlin Way, Lawley, Telford, TF4 — £325,000 • 5 bed • 3 bath • 1993 ft²
5 bedroom detached house for sale in Candlin Way, Lawley, Telford, TF4 — £325,000 • 5 bed • 3 bath • 1993 ft²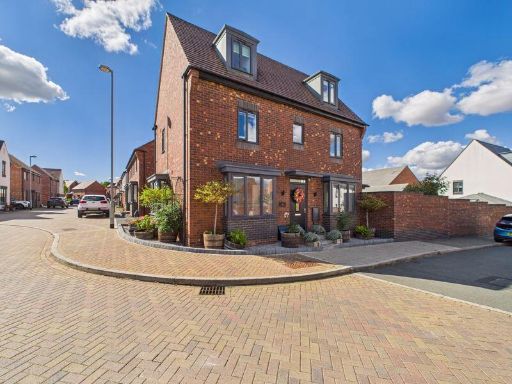 4 bedroom detached house for sale in Bemrose Avenue, Lawley, Telford, Shropshire., TF3 — £385,000 • 4 bed • 3 bath • 1433 ft²
4 bedroom detached house for sale in Bemrose Avenue, Lawley, Telford, Shropshire., TF3 — £385,000 • 4 bed • 3 bath • 1433 ft²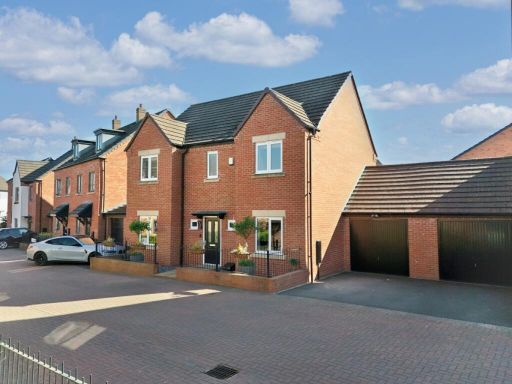 4 bedroom detached house for sale in Bailey Grove, Lawley Village, Telford, Shropshire, TF4 2GG, TF4 — £345,000 • 4 bed • 2 bath • 1356 ft²
4 bedroom detached house for sale in Bailey Grove, Lawley Village, Telford, Shropshire, TF4 2GG, TF4 — £345,000 • 4 bed • 2 bath • 1356 ft²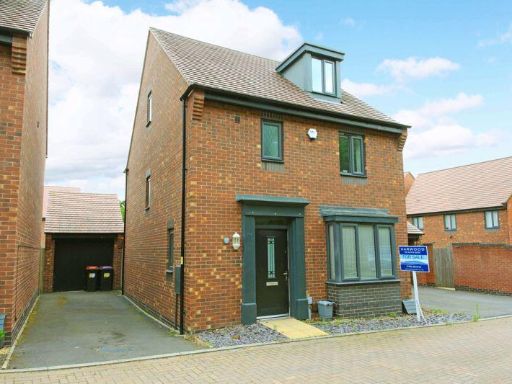 4 bedroom detached house for sale in Wooding Drive, Lawley, TF3 — £350,000 • 4 bed • 3 bath • 1528 ft²
4 bedroom detached house for sale in Wooding Drive, Lawley, TF3 — £350,000 • 4 bed • 3 bath • 1528 ft²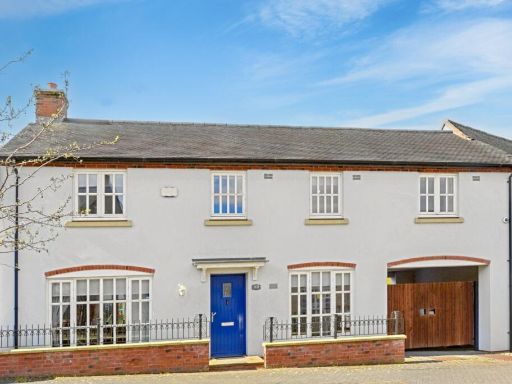 4 bedroom semi-detached house for sale in St. Johns Walk, Lawley Village, Telford, Shropshire, TF4 2FT, TF4 — £297,000 • 4 bed • 2 bath • 1058 ft²
4 bedroom semi-detached house for sale in St. Johns Walk, Lawley Village, Telford, Shropshire, TF4 2FT, TF4 — £297,000 • 4 bed • 2 bath • 1058 ft²