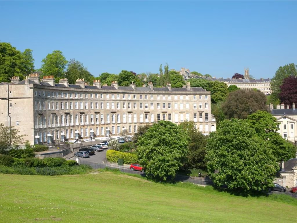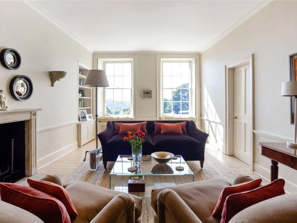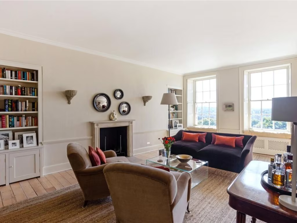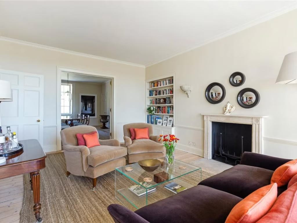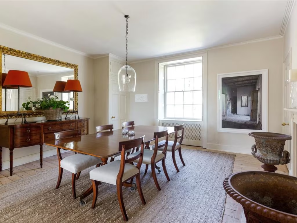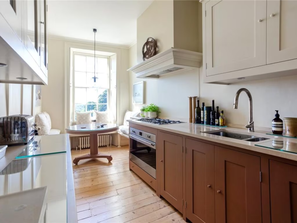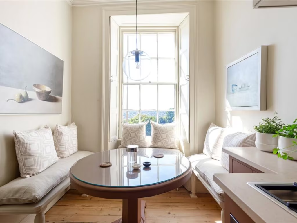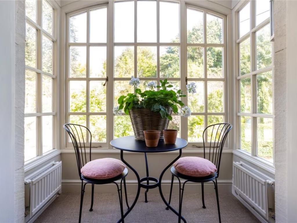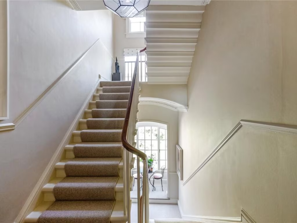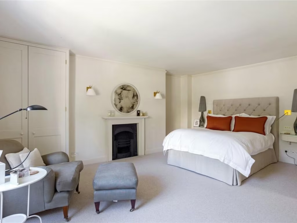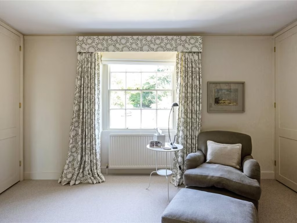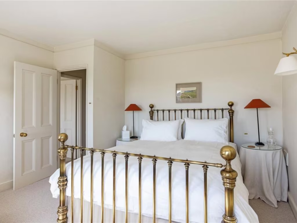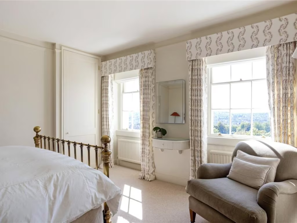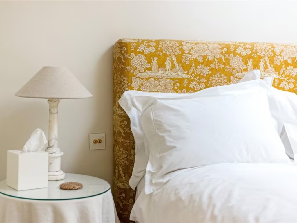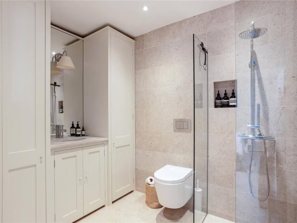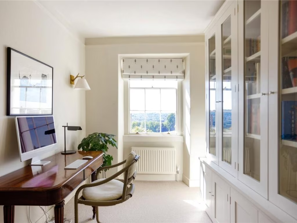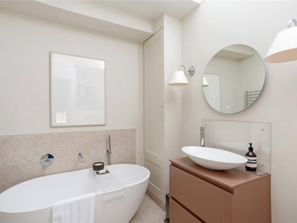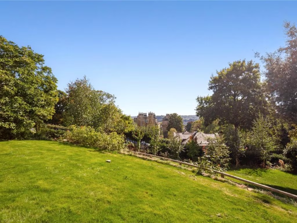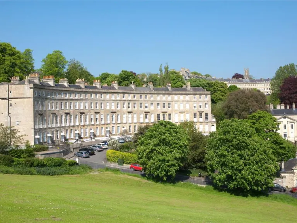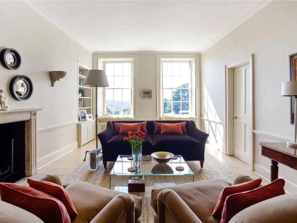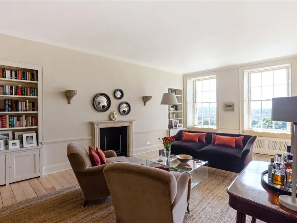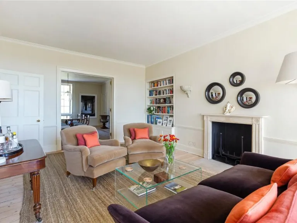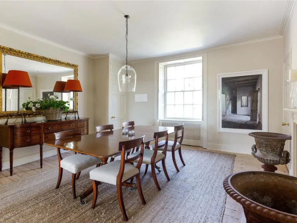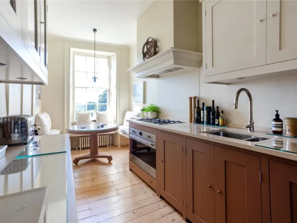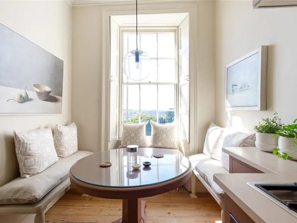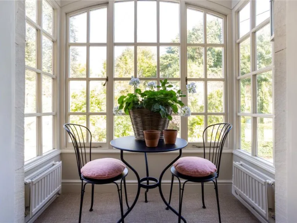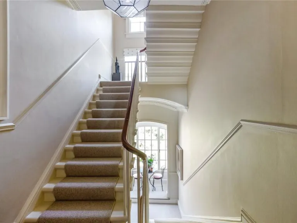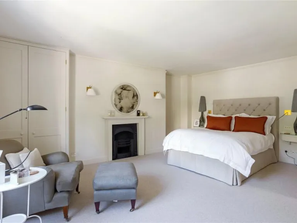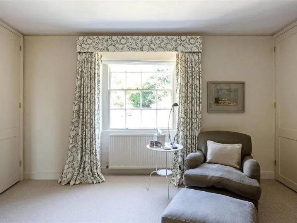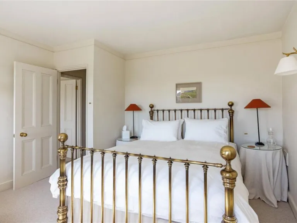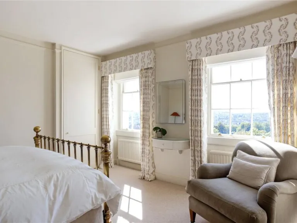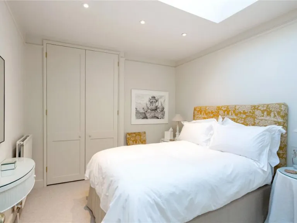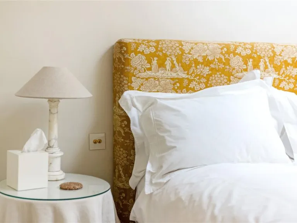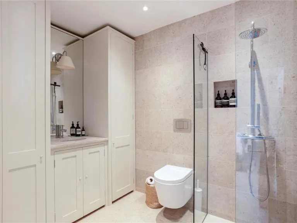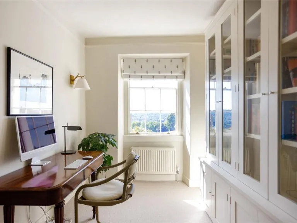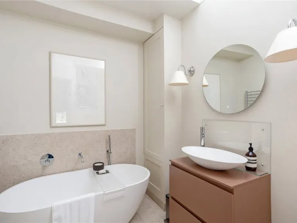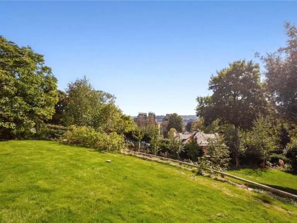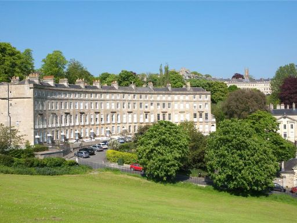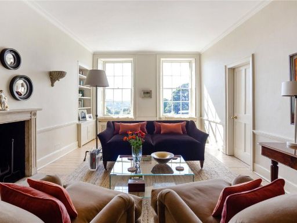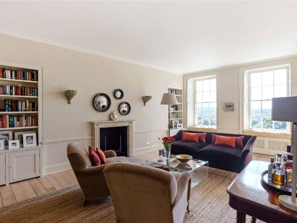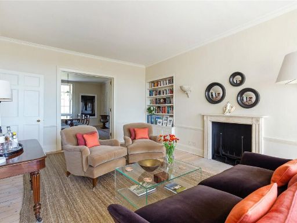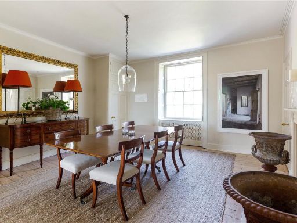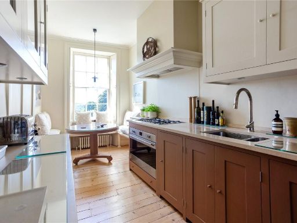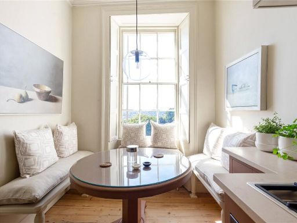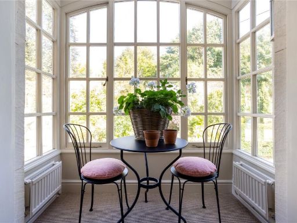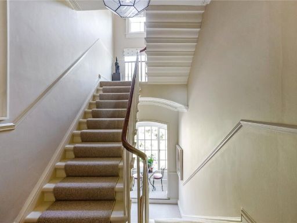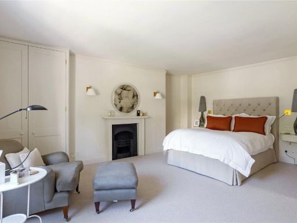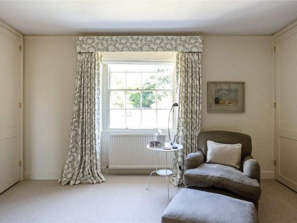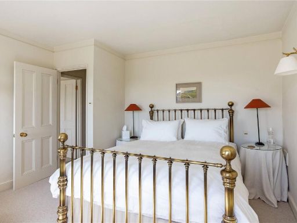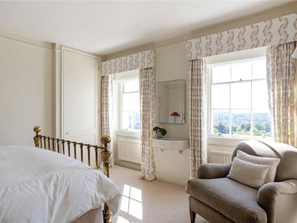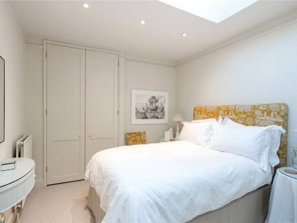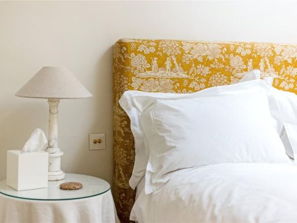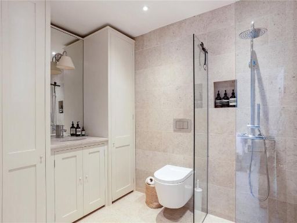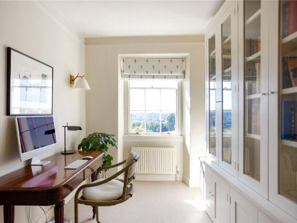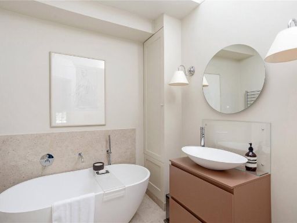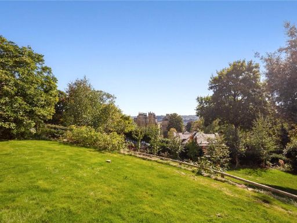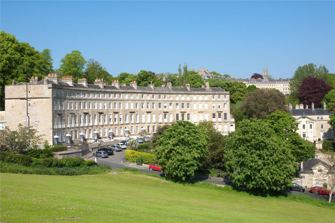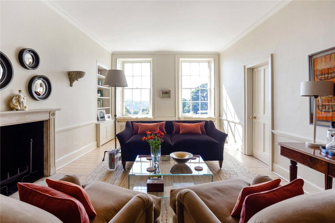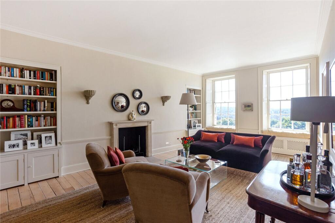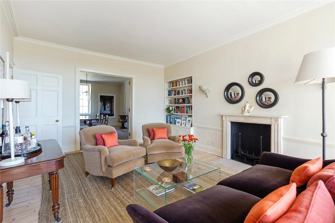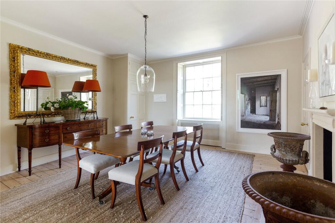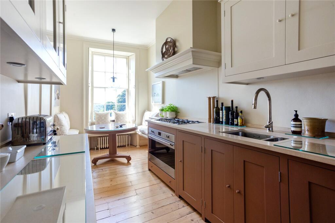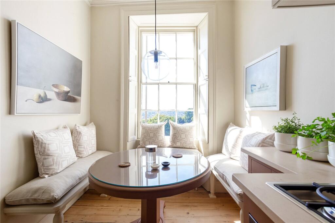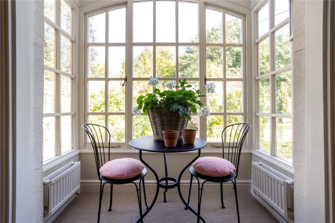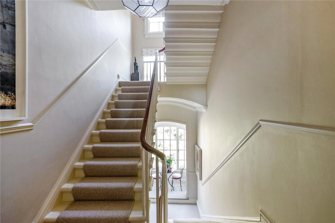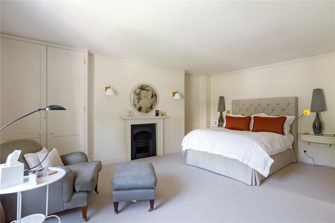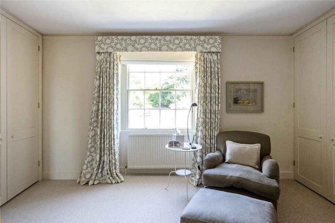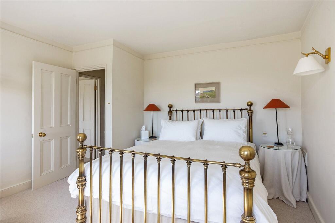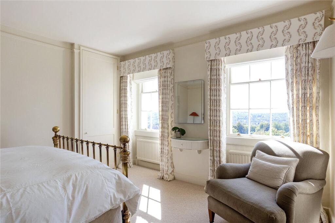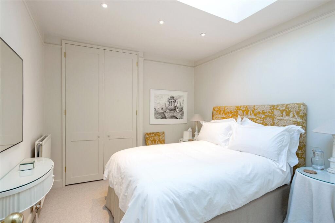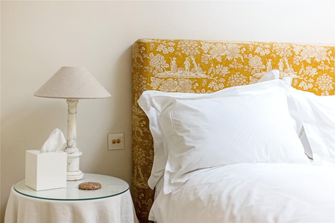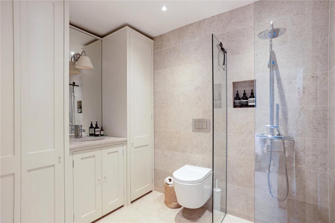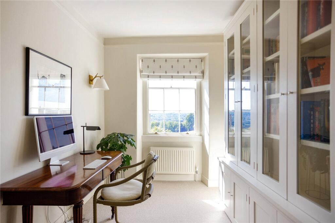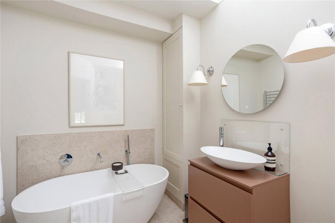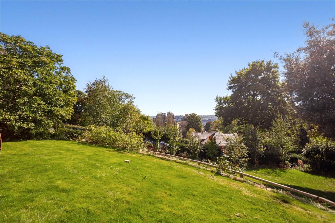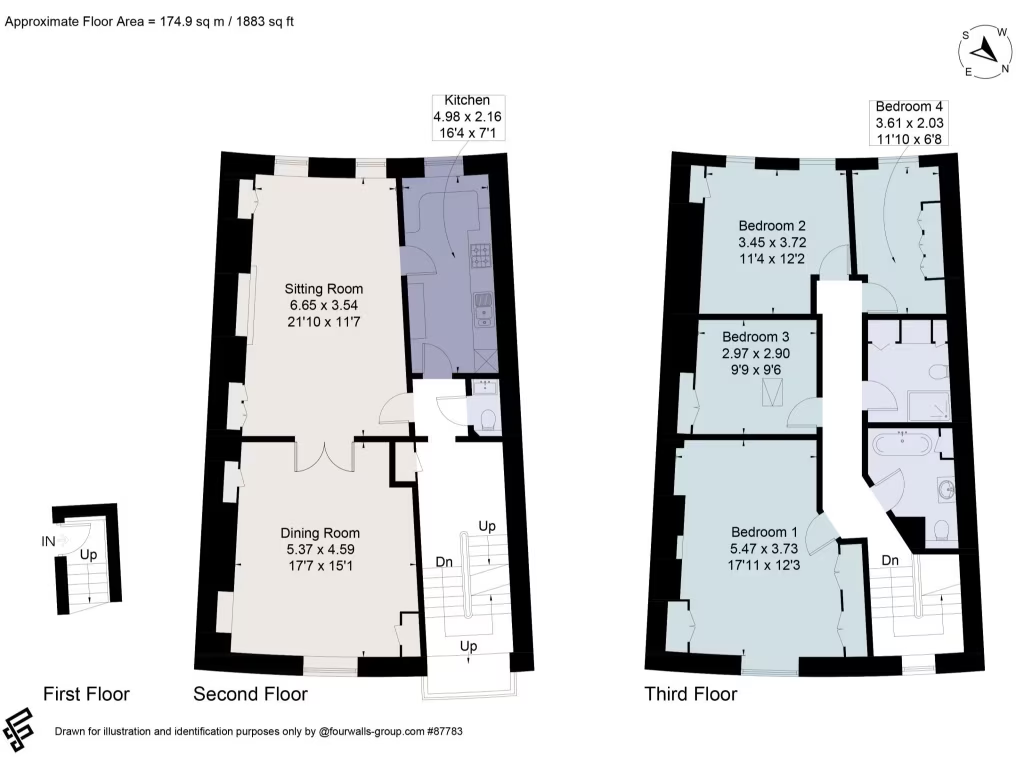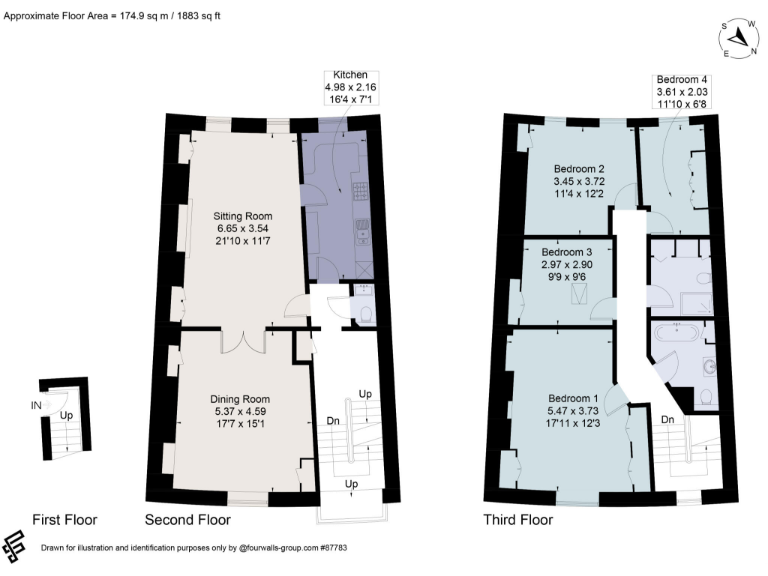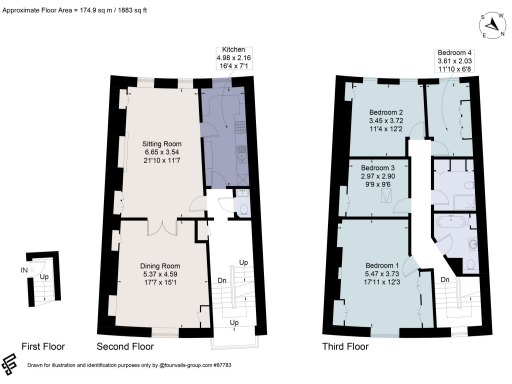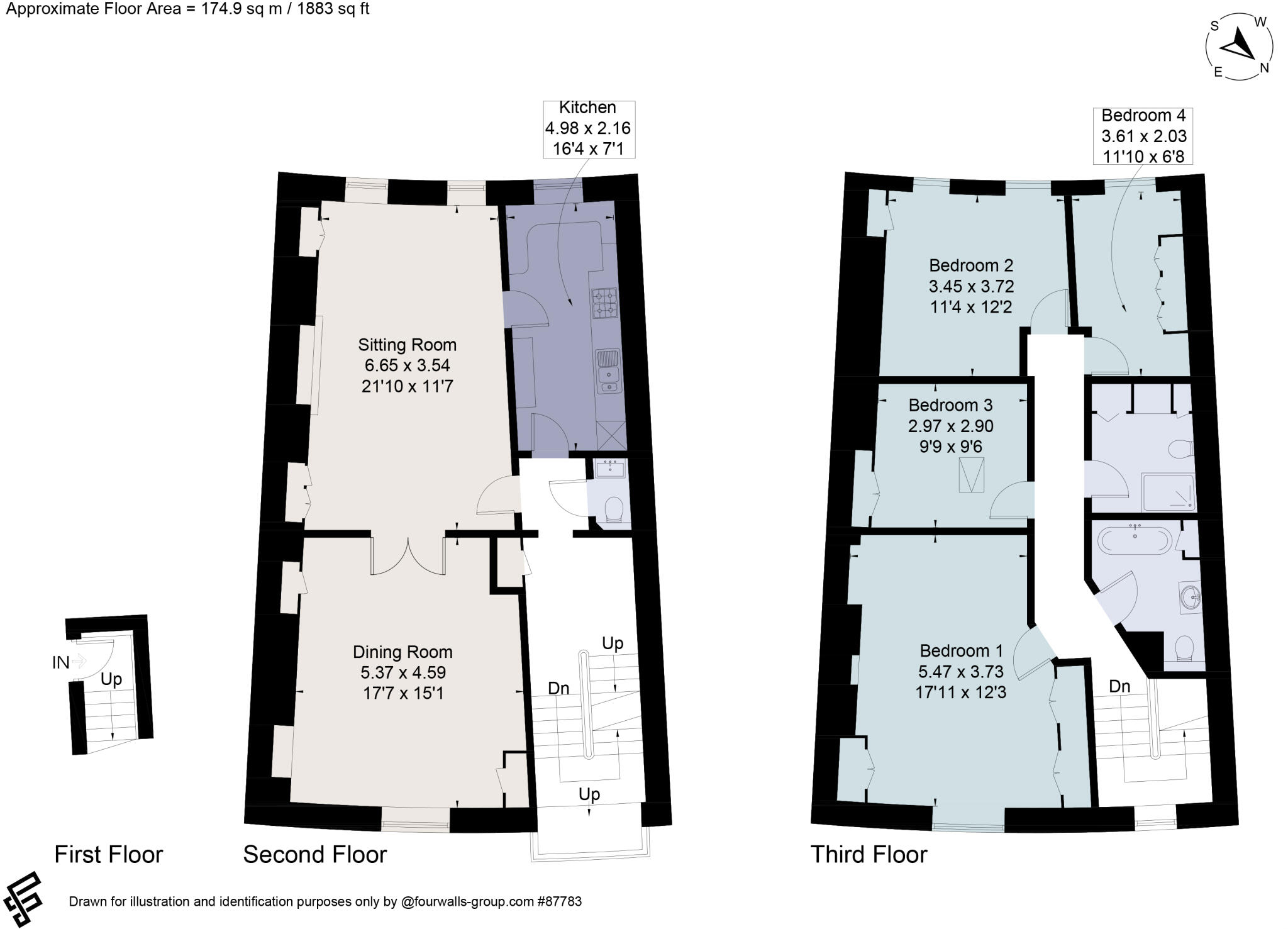Summary - Cavendish Crescent, Bath, Somerset, BA1 BA1 2UG
4 bed 2 bath Duplex
Spacious Grade II listed upper maisonette with sweeping city views and communal gardens..
- Grade II listed Crescent with iconic Georgian architecture
- Spacious 1,883 sq ft upper maisonette, two reception rooms
- Four bedrooms and two bathrooms — rare in this area
- South-westerly far-reaching views over parkland and city
- Communal enclosed garden and private front approach
- Share of freehold with 964 years remaining on lease
- Listed status restricts alterations; consent likely required
- Council tax described as quite expensive (running cost impact)
Set within one of Bath’s most iconic Grade II listed crescents, this upper maisonette offers 1,883 sq ft of well-proportioned living across two floors. The two interconnecting reception rooms and high sash windows capture far-reaching south-westerly views across parkland and the city, while the Plain English kitchen provides a practical, attractive hub with space for dining.
The property is arranged with a first-floor entrance and a half-landing garden room, then four bedrooms and two bathrooms on the upper floor — a rare bedroom count for this location, ideal for families or those needing home office space. The apartment is presented in excellent decorative order with built-in storage throughout and a communal enclosed garden at the front.
Practical strengths include an extremely long lease (share of freehold) and no flood risk, plus excellent local amenities, good transport links to Bath and beyond, and a selection of well-regarded schools nearby. The setting on Lansdown, bordering parkland, offers immediate access to walks and open space.
Buyers should note the Grade II listed status: any alterations will be constrained and may require listed-building consent. Council tax is described as quite expensive, and the property sits within a historic terrace where external maintenance is managed communally. These factors affect running costs and permitted changes, so factor in consent and maintenance considerations before committing.
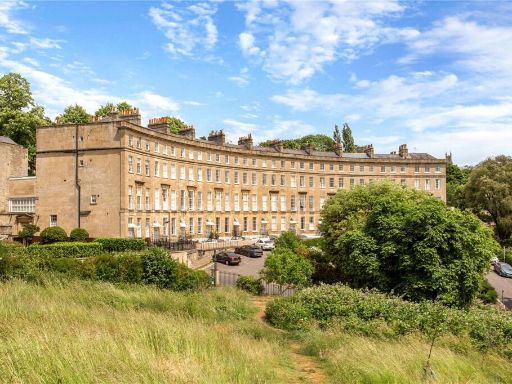 3 bedroom flat for sale in Cavendish Crescent, BATH, BA1 — £675,000 • 3 bed • 2 bath • 1537 ft²
3 bedroom flat for sale in Cavendish Crescent, BATH, BA1 — £675,000 • 3 bed • 2 bath • 1537 ft²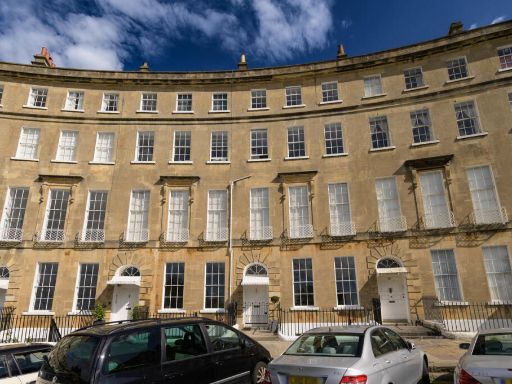 3 bedroom apartment for sale in Cavendish Crescent, Bath, BA1 — £550,000 • 3 bed • 2 bath • 1108 ft²
3 bedroom apartment for sale in Cavendish Crescent, Bath, BA1 — £550,000 • 3 bed • 2 bath • 1108 ft²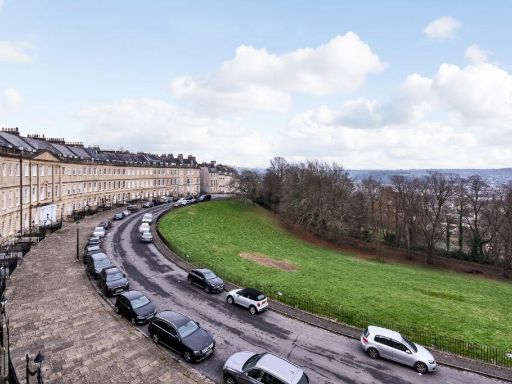 3 bedroom maisonette for sale in Lansdown Crescent, Bath, BA1 — £1,500,000 • 3 bed • 3 bath • 2501 ft²
3 bedroom maisonette for sale in Lansdown Crescent, Bath, BA1 — £1,500,000 • 3 bed • 3 bath • 2501 ft²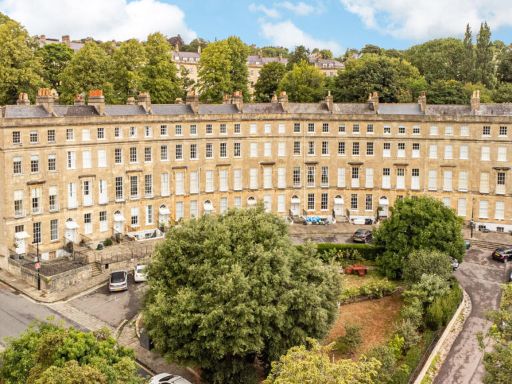 2 bedroom apartment for sale in Cavendish Crescent, Bath, BA1 — £600,000 • 2 bed • 2 bath • 1245 ft²
2 bedroom apartment for sale in Cavendish Crescent, Bath, BA1 — £600,000 • 2 bed • 2 bath • 1245 ft²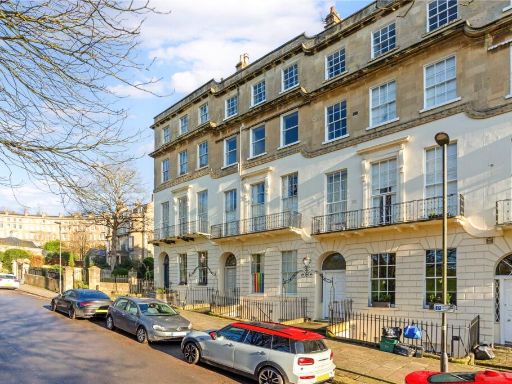 2 bedroom apartment for sale in Cavendish Place, Bath, Somerset, BA1 — £499,950 • 2 bed • 1 bath • 917 ft²
2 bedroom apartment for sale in Cavendish Place, Bath, Somerset, BA1 — £499,950 • 2 bed • 1 bath • 917 ft²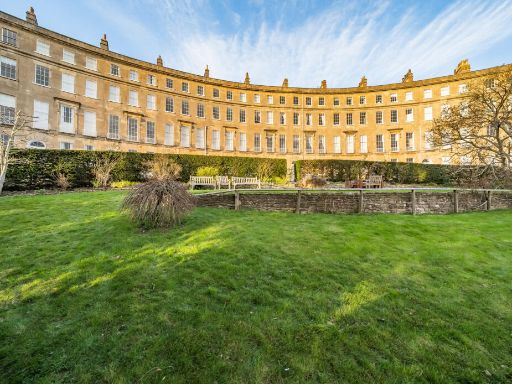 2 bedroom apartment for sale in Cavendish Crescent, BATH, Somerset, BA1 — £475,000 • 2 bed • 2 bath • 859 ft²
2 bedroom apartment for sale in Cavendish Crescent, BATH, Somerset, BA1 — £475,000 • 2 bed • 2 bath • 859 ft²