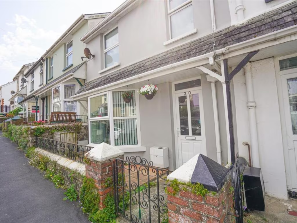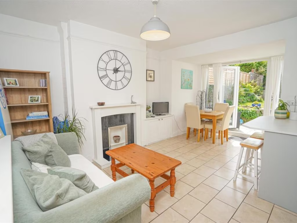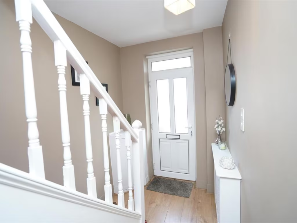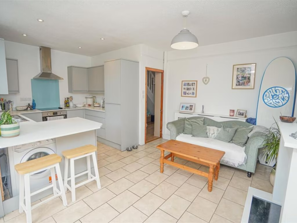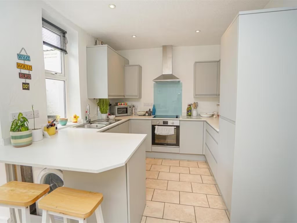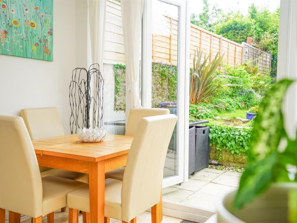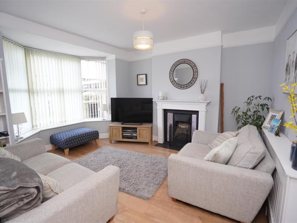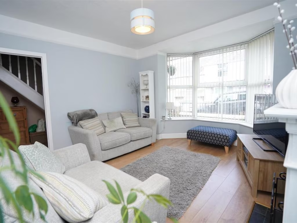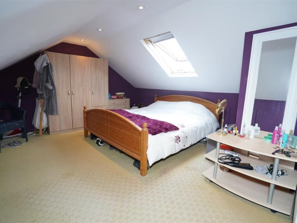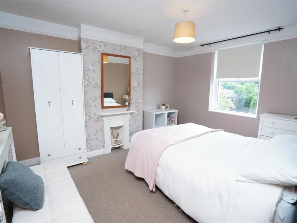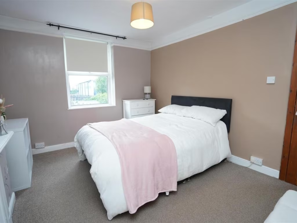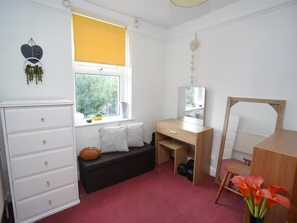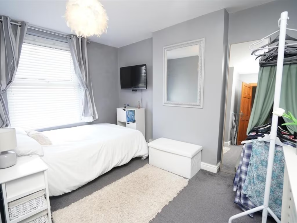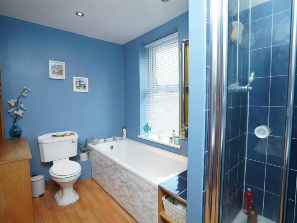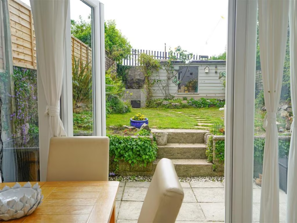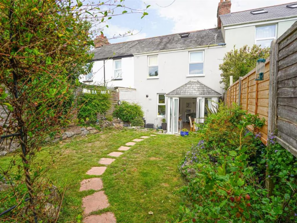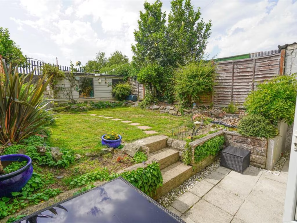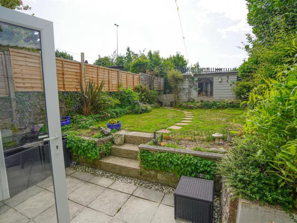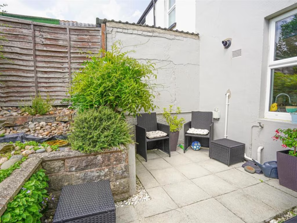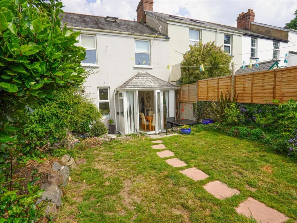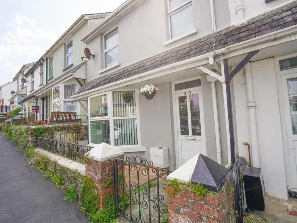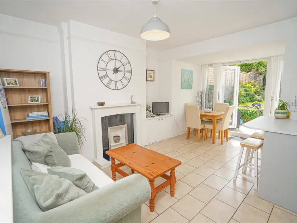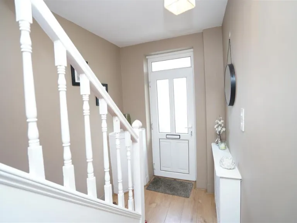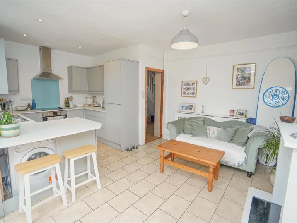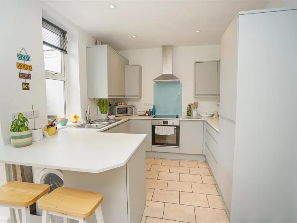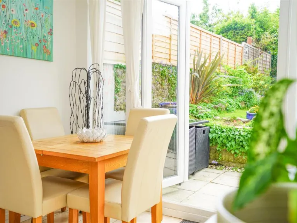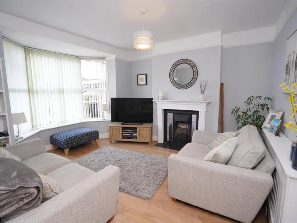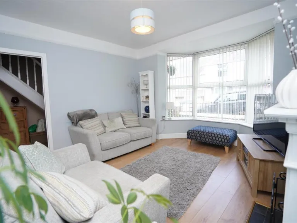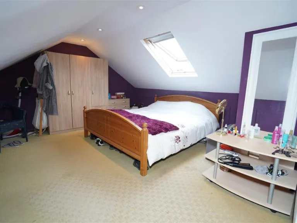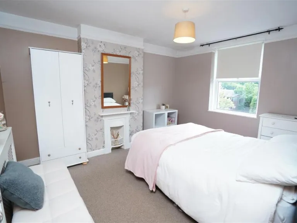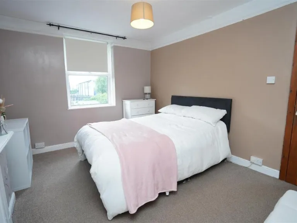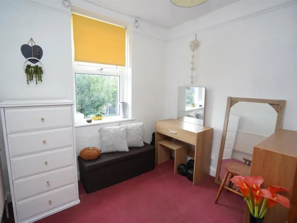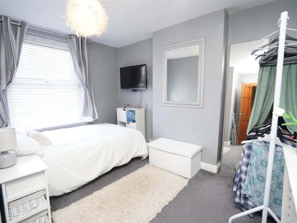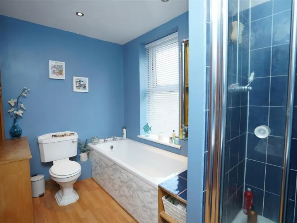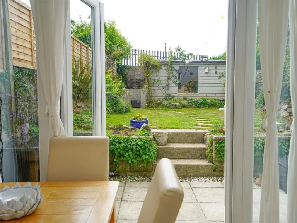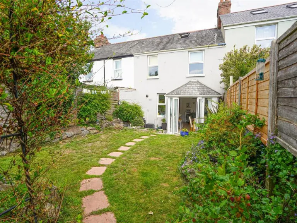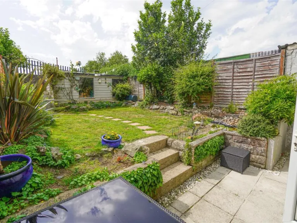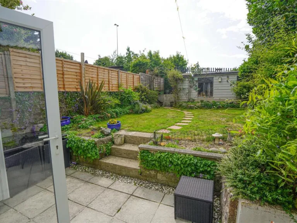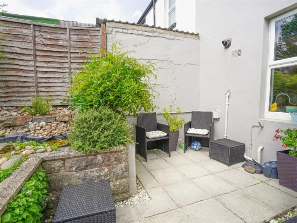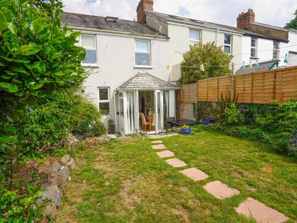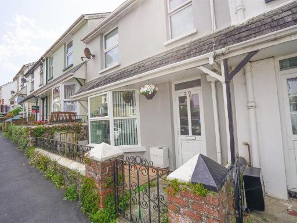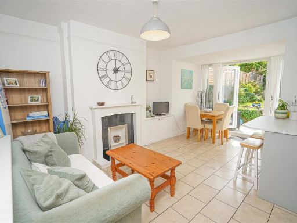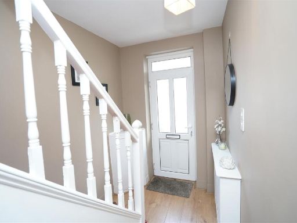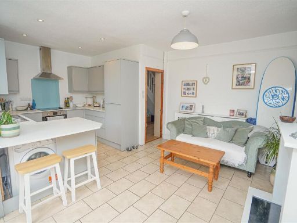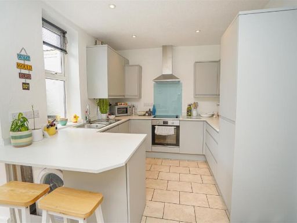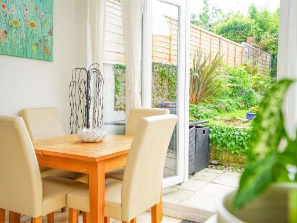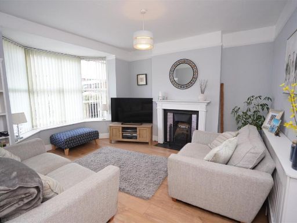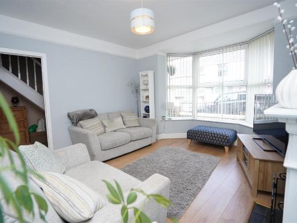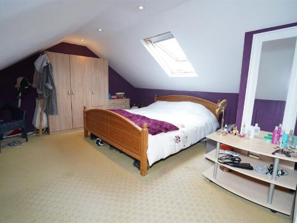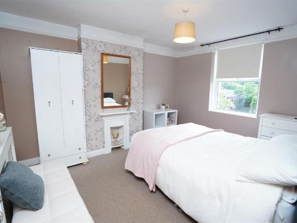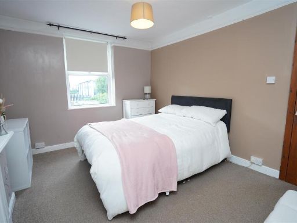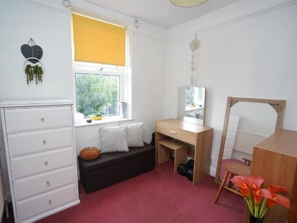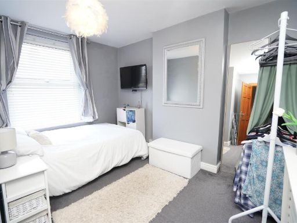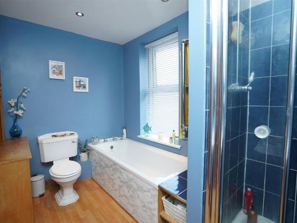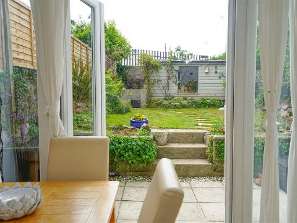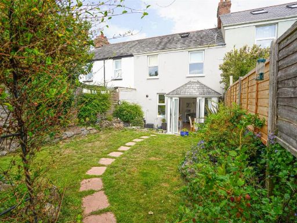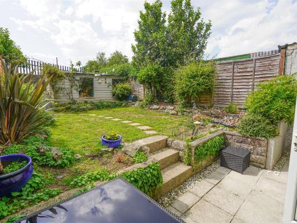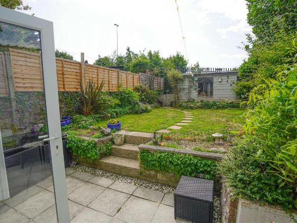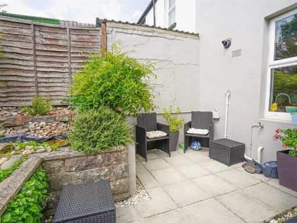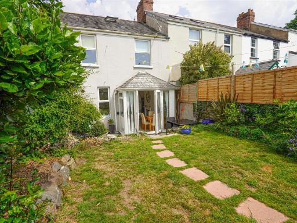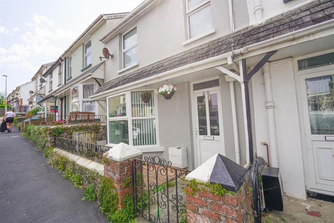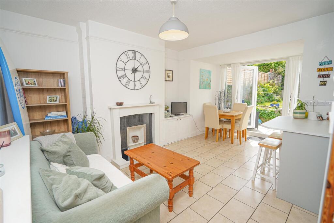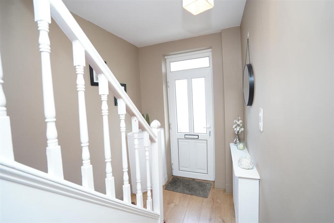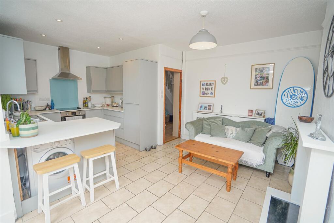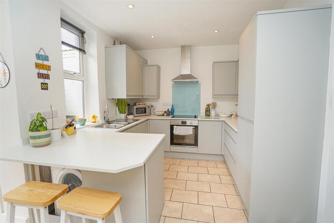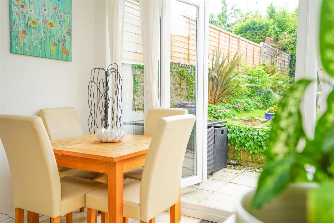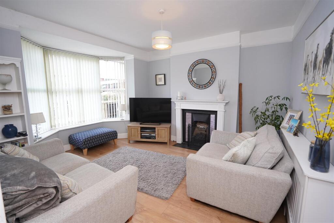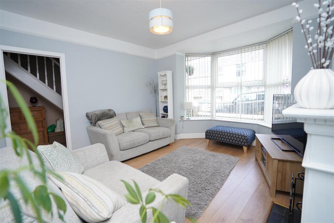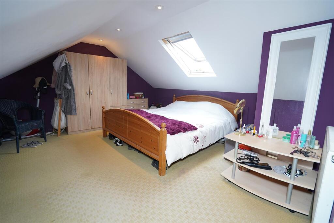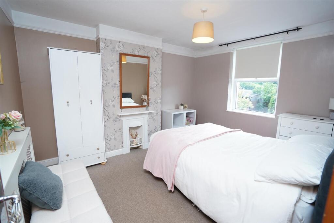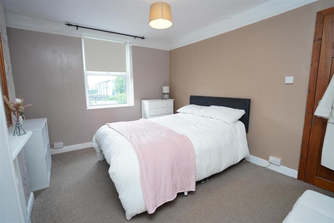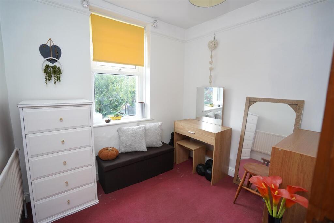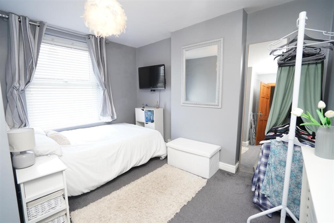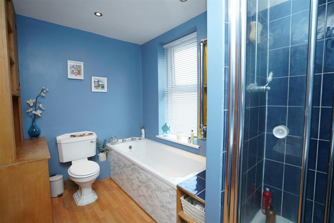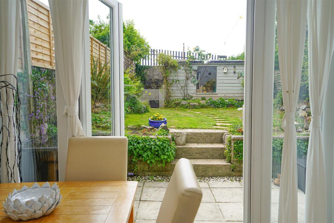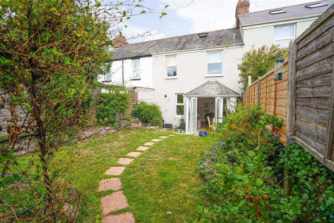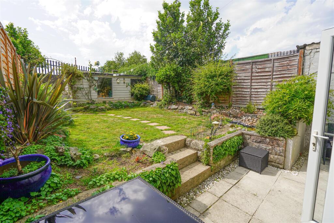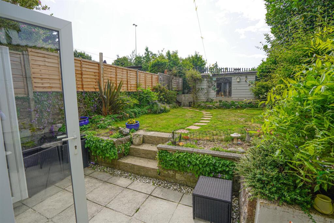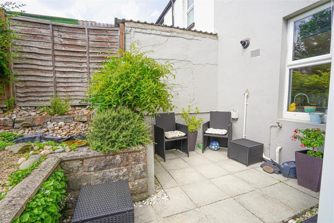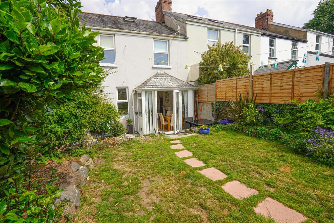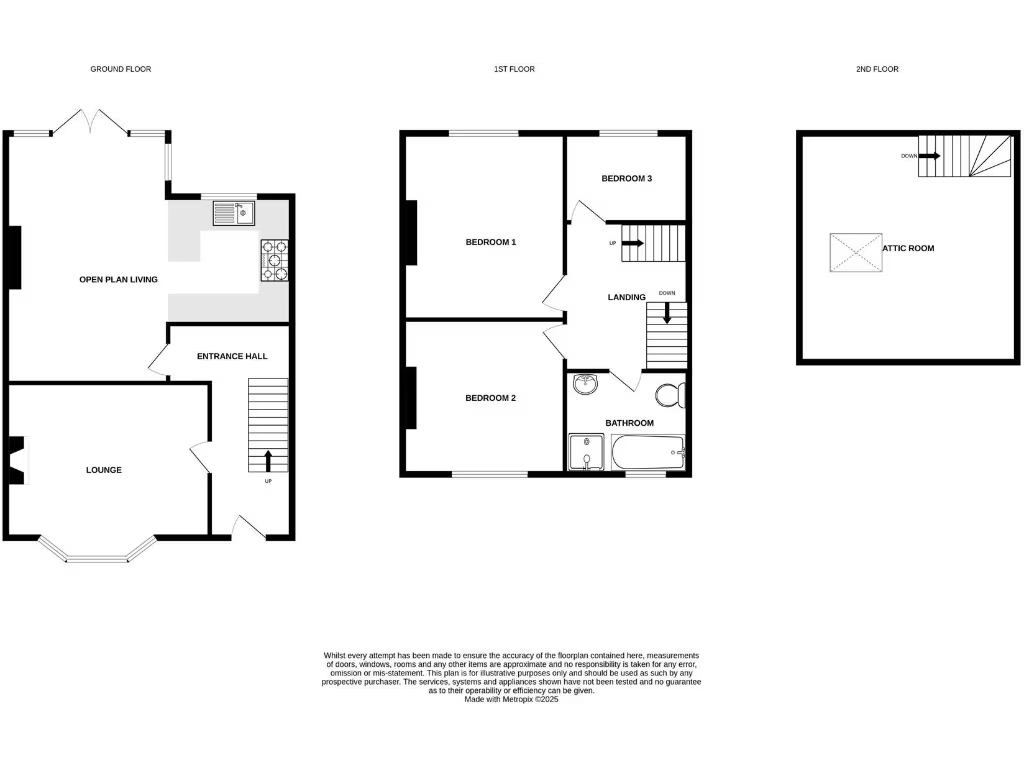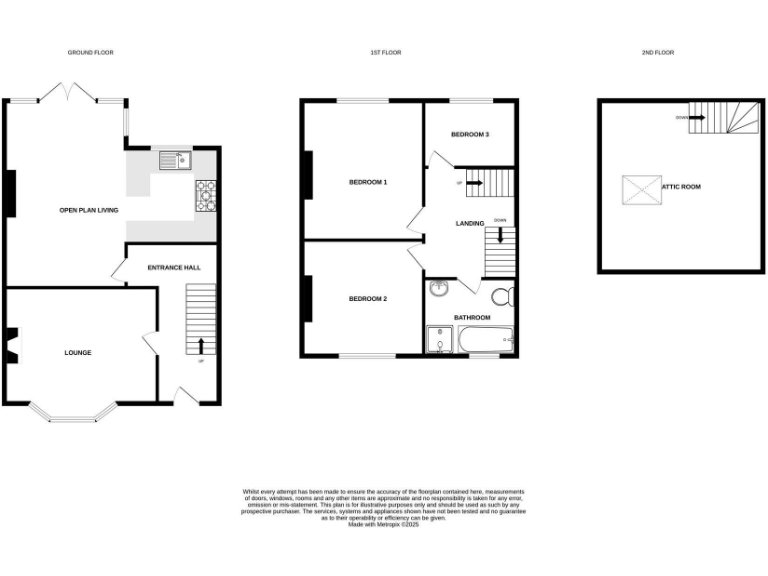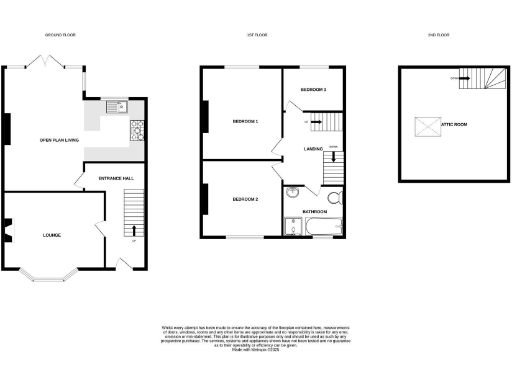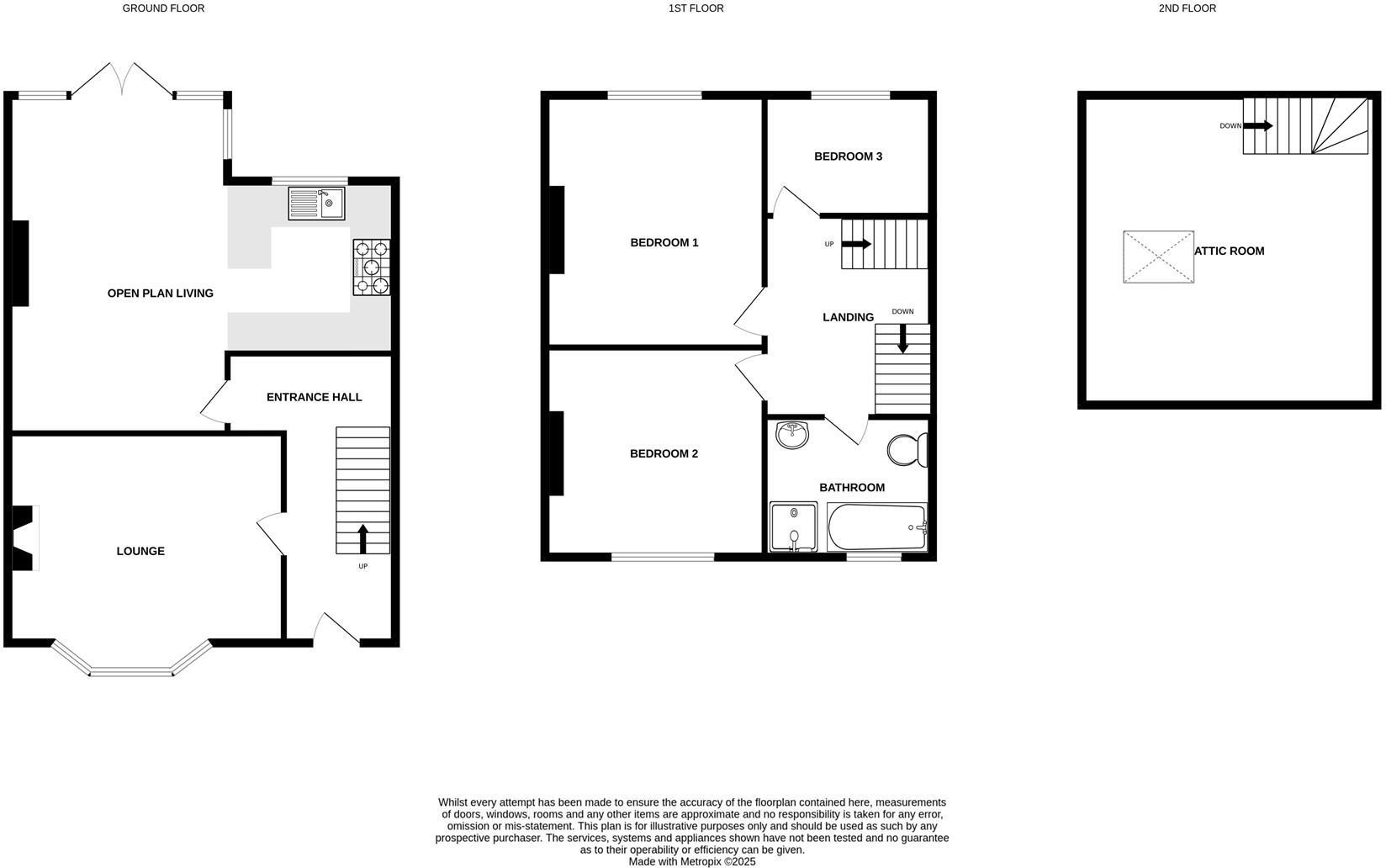Summary - 20 ROYSTON ROAD BIDEFORD EX39 3AN
4 bed 1 bath Terraced
Spacious attic room and open-plan family living near schools and coast.
- Three double bedrooms plus large converted attic room
- Open-plan kitchen/diner with French doors to garden
- Private rear garden with patio and outbuilding with electrics
- Mains gas boiler and radiators; fast broadband and excellent mobile signal
- Single family bathroom for four bedrooms
- Small plot size and small overall living footprint (883 sq ft)
- Original granite walls likely uninsulated — potential energy-efficiency work
- Low council tax; no flood risk
A spacious-feeling Victorian terraced house arranged over three floors, ideal for a growing family. The ground floor opens into a bright lounge with a bay window and a generous open-plan kitchen/diner that flows through French doors to the private rear garden — a practical layout for daily life and entertaining.
Upstairs are three well-proportioned bedrooms and a contemporary four-piece bathroom, while the converted attic provides a large fourth bedroom or flexible family space. Practical extras include mains gas central heating, a useful outbuilding with electricity for storage or hobbies, and fast broadband and excellent mobile coverage.
Buyers should note the property sits on a small plot and has just one bathroom for four bedrooms, which may be a consideration for larger households. The original granite walls are likely uninsulated (typical of the build era), so further insulation or energy-efficiency improvements could be needed to reduce running costs.
Set on popular Royston Road, the house is within easy reach of schools, shops and coastal walks, offering a convenient family location with good local services. Council tax is low and there is no flood risk, making this a practical family purchase with scope to personalise and improve over time.
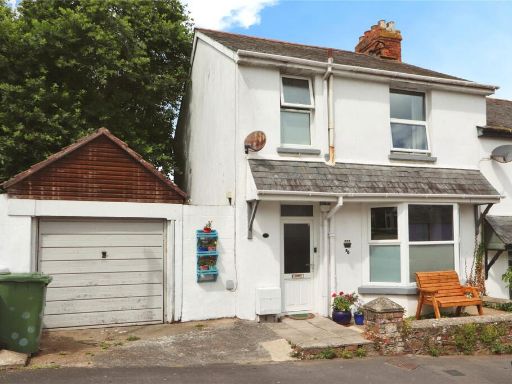 3 bedroom end of terrace house for sale in Royston Road, Bideford, Devon, EX39 — £235,000 • 3 bed • 1 bath • 1082 ft²
3 bedroom end of terrace house for sale in Royston Road, Bideford, Devon, EX39 — £235,000 • 3 bed • 1 bath • 1082 ft²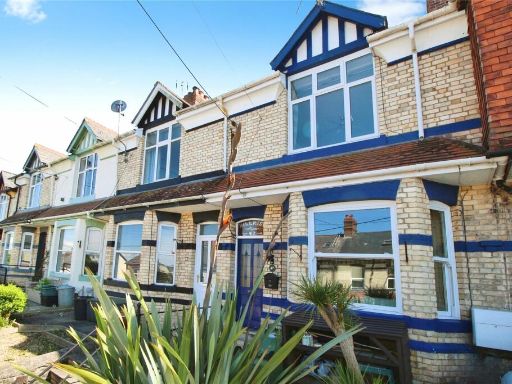 3 bedroom terraced house for sale in Elm Grove, Bideford, Devon, EX39 — £249,000 • 3 bed • 1 bath • 986 ft²
3 bedroom terraced house for sale in Elm Grove, Bideford, Devon, EX39 — £249,000 • 3 bed • 1 bath • 986 ft²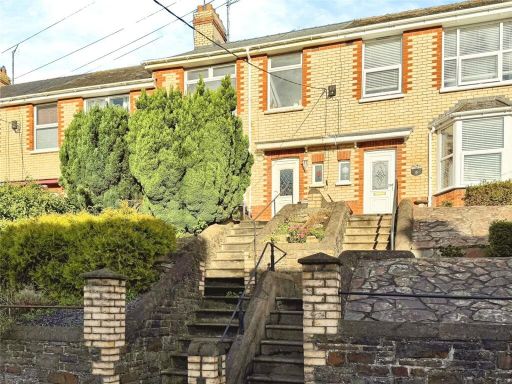 3 bedroom terraced house for sale in Fort Terrace, Bideford, Devon, EX39 — £200,000 • 3 bed • 1 bath • 1339 ft²
3 bedroom terraced house for sale in Fort Terrace, Bideford, Devon, EX39 — £200,000 • 3 bed • 1 bath • 1339 ft²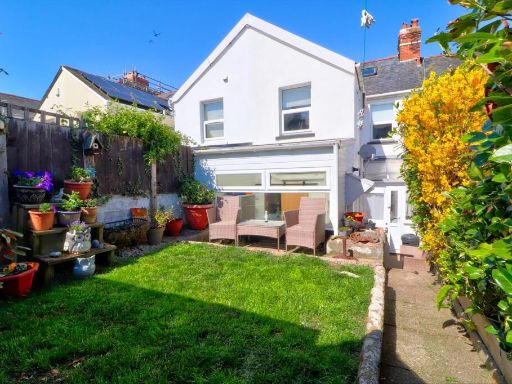 3 bedroom terraced house for sale in North View Avenue, Bideford, EX39 — £240,000 • 3 bed • 1 bath • 1904 ft²
3 bedroom terraced house for sale in North View Avenue, Bideford, EX39 — £240,000 • 3 bed • 1 bath • 1904 ft² 3 bedroom terraced house for sale in Royston Road, Bideford, EX39 — £220,000 • 3 bed • 1 bath • 904 ft²
3 bedroom terraced house for sale in Royston Road, Bideford, EX39 — £220,000 • 3 bed • 1 bath • 904 ft²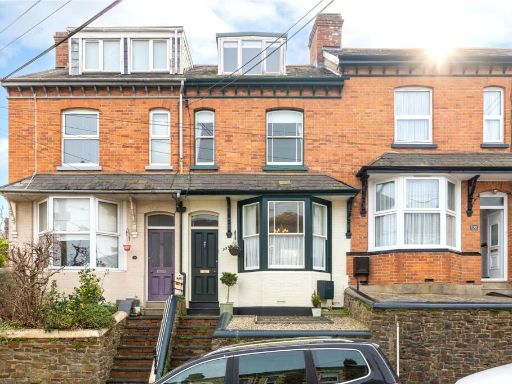 3 bedroom terraced house for sale in Myrtle Grove, Bideford, Devon, EX39 — £275,000 • 3 bed • 1 bath • 1208 ft²
3 bedroom terraced house for sale in Myrtle Grove, Bideford, Devon, EX39 — £275,000 • 3 bed • 1 bath • 1208 ft²