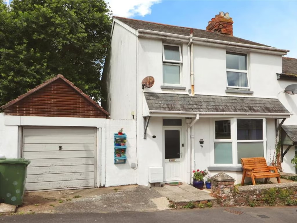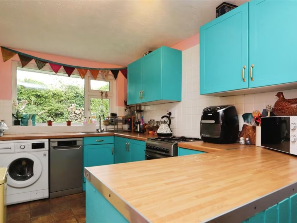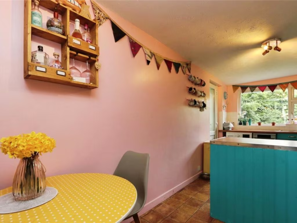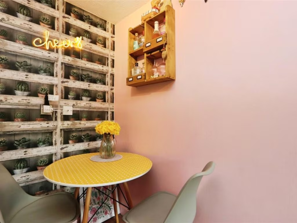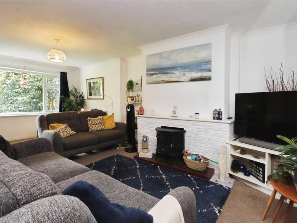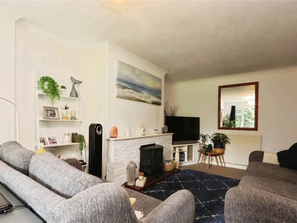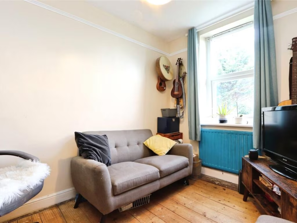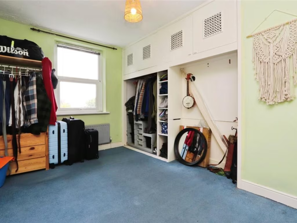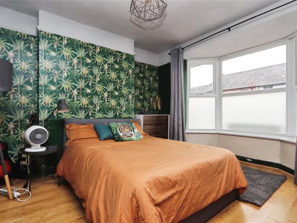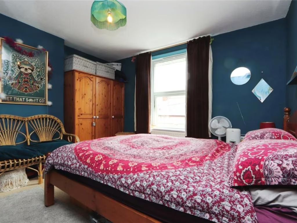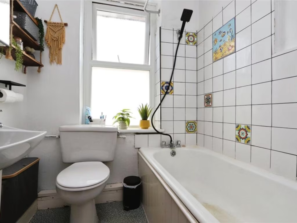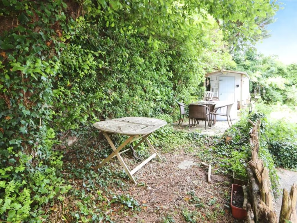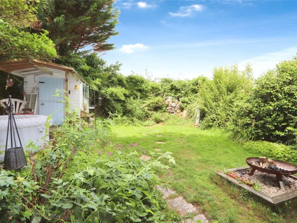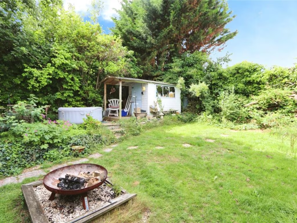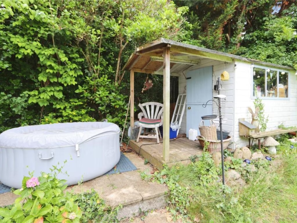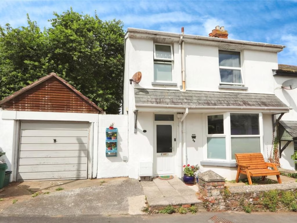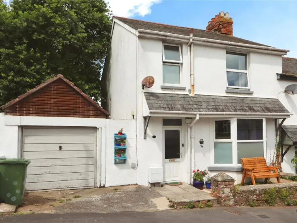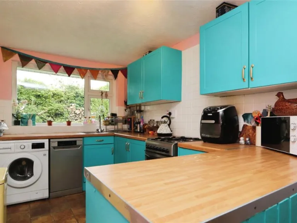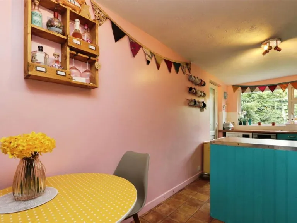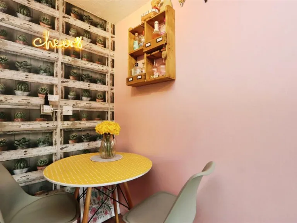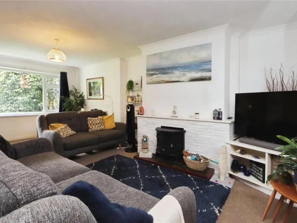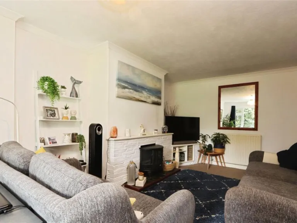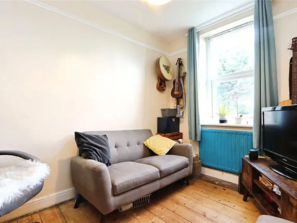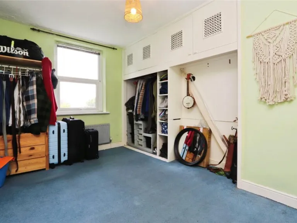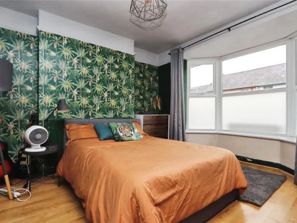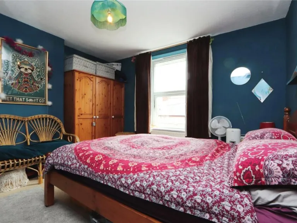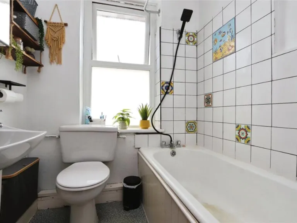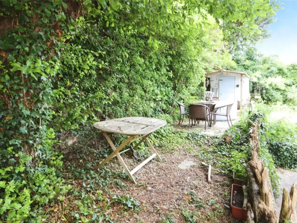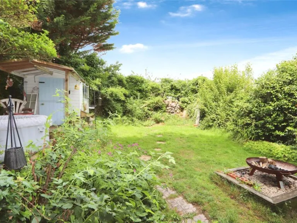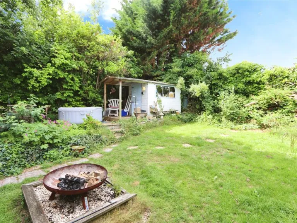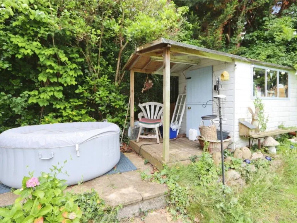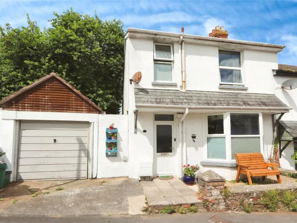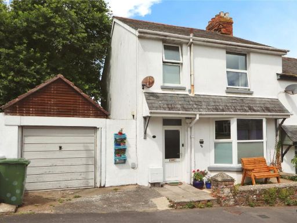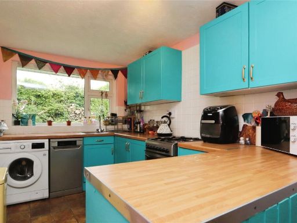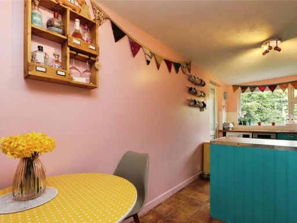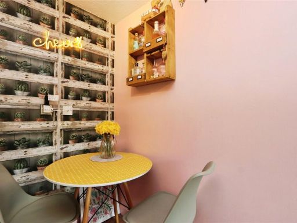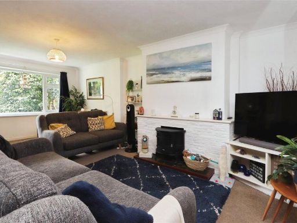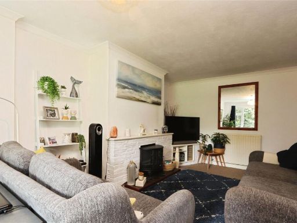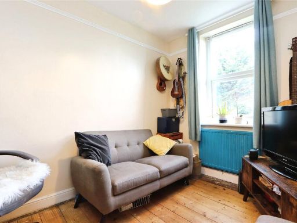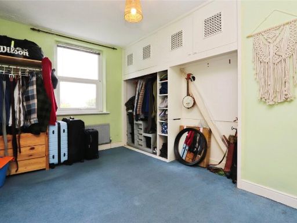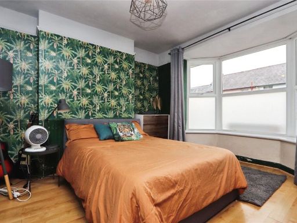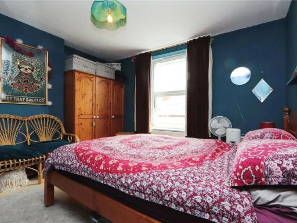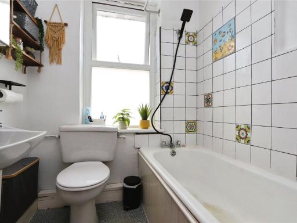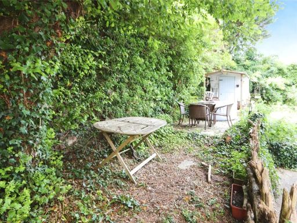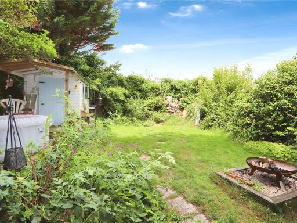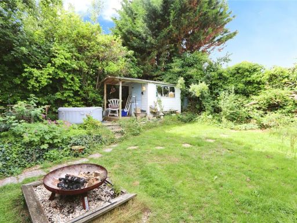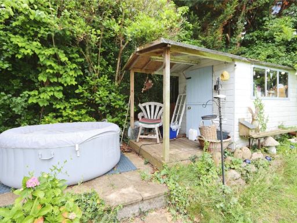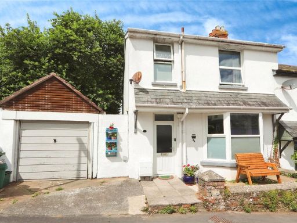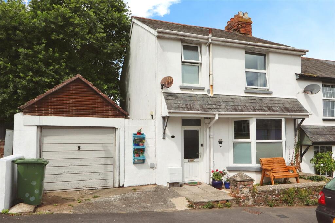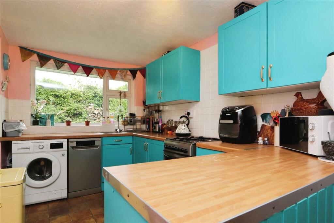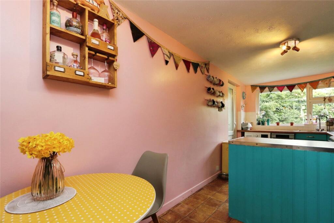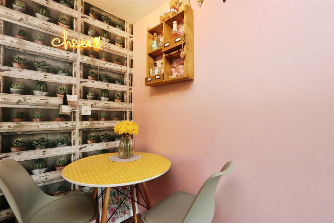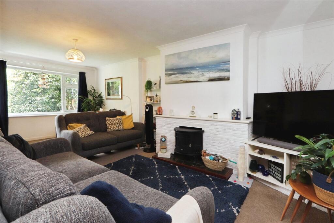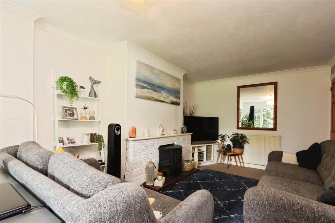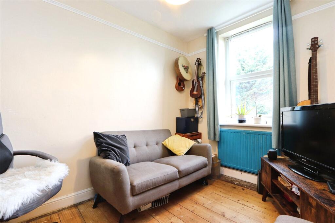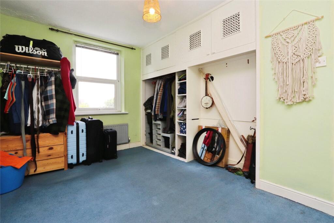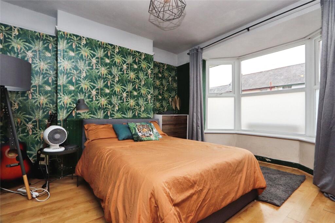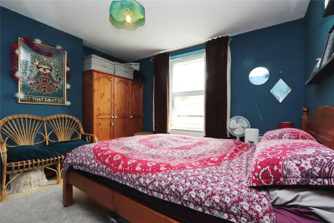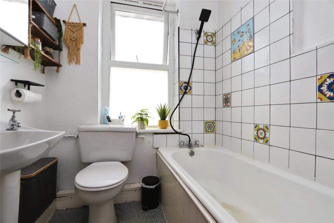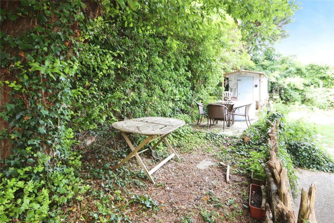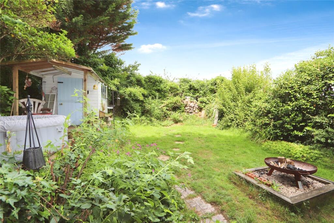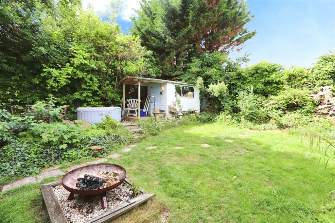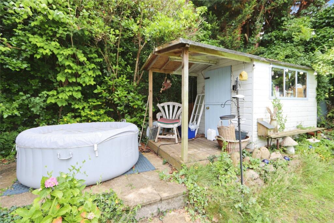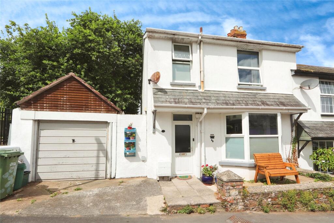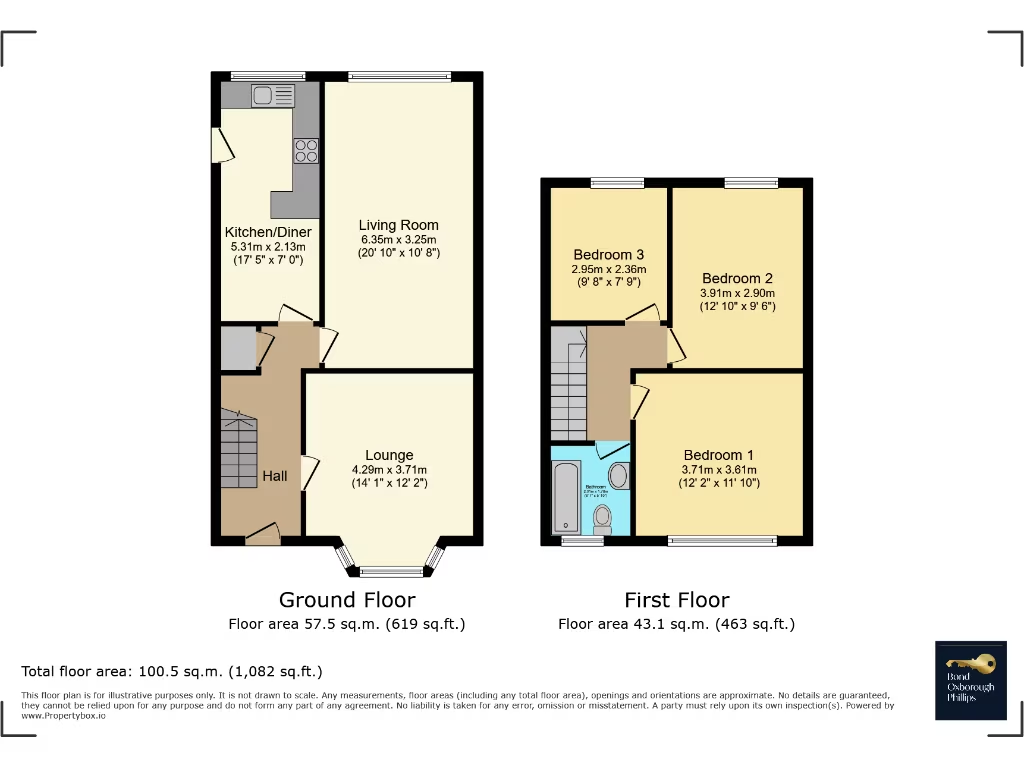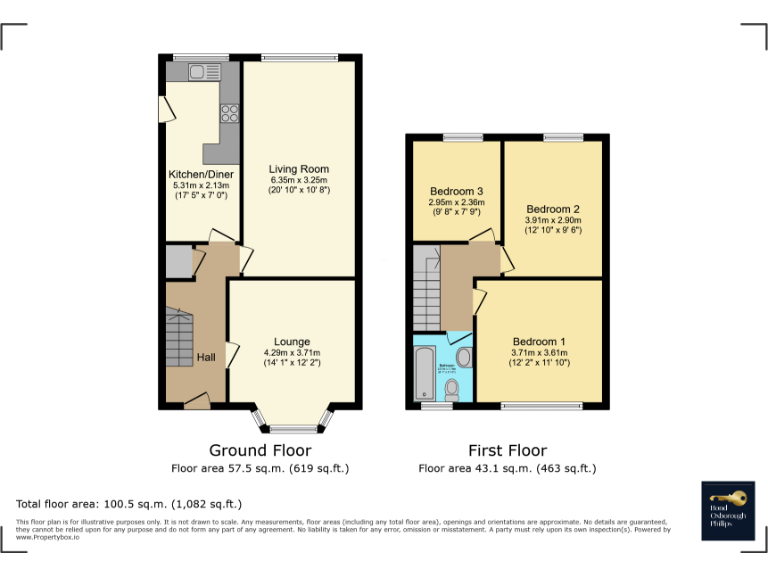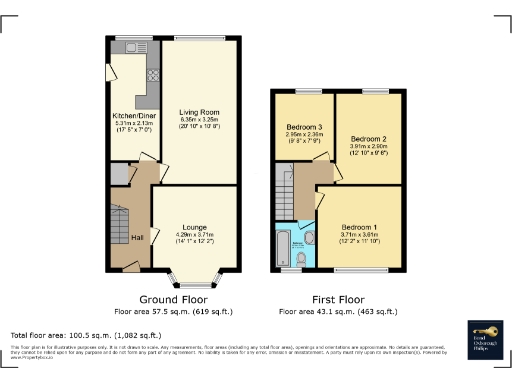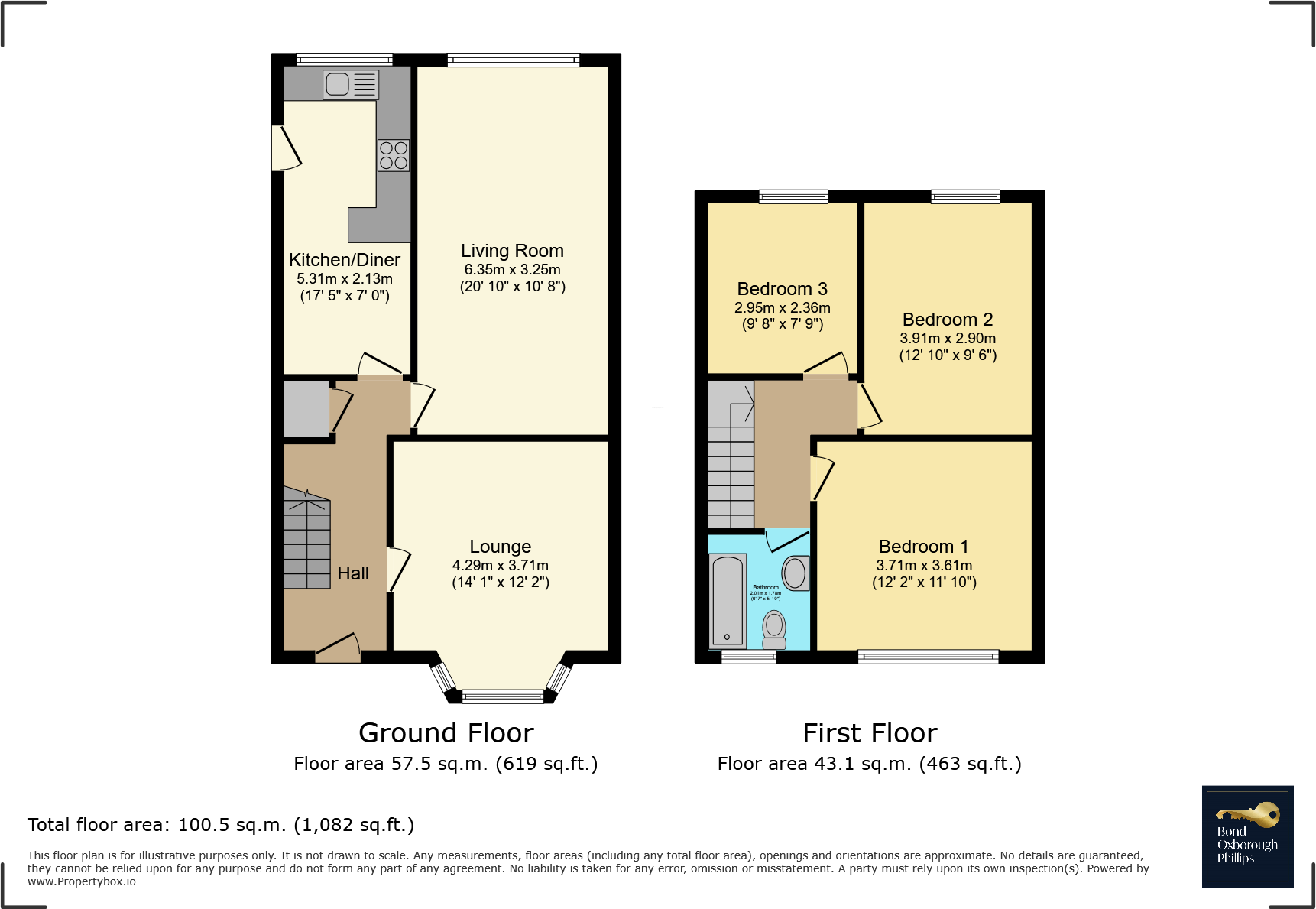Summary - 26 ROYSTON ROAD BIDEFORD EX39 3AN
3 bed 1 bath End of Terrace
Spacious family house with west-facing garden and renovation potential.
Bright front room with large bay window
Extended living room with working gas fire
Extended kitchen with dining space and garden access
Three double bedrooms; exposed floorboards in one bedroom
Fully enclosed west-facing garden with summerhouse and deck
Attached garage (10' x 16') and parking space in front
Property needs modernisation; kitchen dated and general updating required
Freehold; council tax described as cheap
This extended three-bedroom end-of-terrace offers spacious, well-proportioned rooms and a west-facing enclosed garden — a practical family home in Bideford. The bright front room with a large bay window and an extended living room with a working gas fire provide comfortable living space. The extended kitchen includes dining space and direct garden access, supporting everyday family life.
Upstairs are three double bedrooms and a family bathroom. The property retains period character (early 20th century) and exposed floorboards in one bedroom, but the house does require modernisation in places — the kitchen looks dated and general updating will improve comfort and energy performance. The gas-fired central boiler is located in an understairs cupboard.
Outside features include a decent-sized, fully enclosed west-facing garden with lawn, patio, summerhouse and decked veranda — good for afternoon sun and family entertaining. An attached garage (approx. 10' x 16') with parking in front gives storage and parking options; the garage could potentially be removed to create more off-road parking.
Priced to reflect its condition, this freehold property is suitable for a family seeking a comfortable home with renovation potential, or for buyers wanting to add value through careful improvements. Local amenities, schools and bus links are within easy reach, and the house sits in an established residential area close to Bideford town centre.
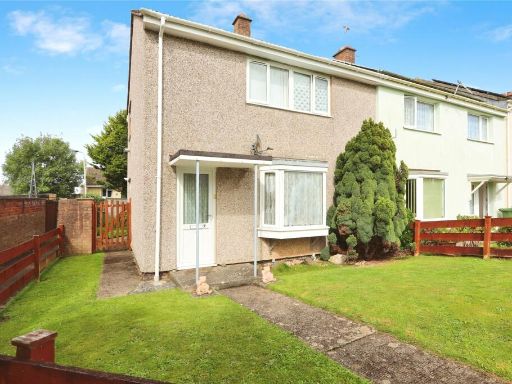 3 bedroom end of terrace house for sale in Goaman Road, Bideford, Devon, EX39 — £190,000 • 3 bed • 1 bath • 824 ft²
3 bedroom end of terrace house for sale in Goaman Road, Bideford, Devon, EX39 — £190,000 • 3 bed • 1 bath • 824 ft²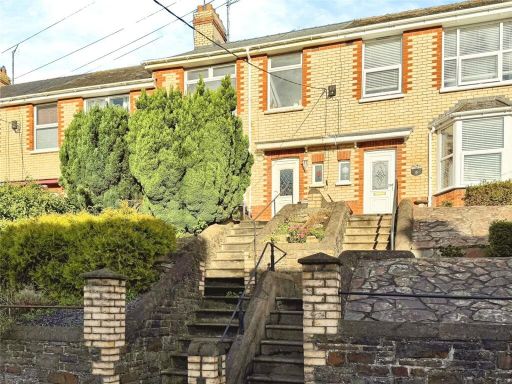 3 bedroom terraced house for sale in Fort Terrace, Bideford, Devon, EX39 — £220,000 • 3 bed • 1 bath • 1339 ft²
3 bedroom terraced house for sale in Fort Terrace, Bideford, Devon, EX39 — £220,000 • 3 bed • 1 bath • 1339 ft²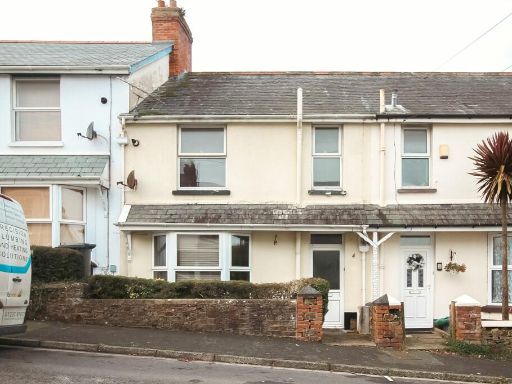 3 bedroom terraced house for sale in Royston Road, Bideford, EX39 — £173,000 • 3 bed • 1 bath • 1006 ft²
3 bedroom terraced house for sale in Royston Road, Bideford, EX39 — £173,000 • 3 bed • 1 bath • 1006 ft²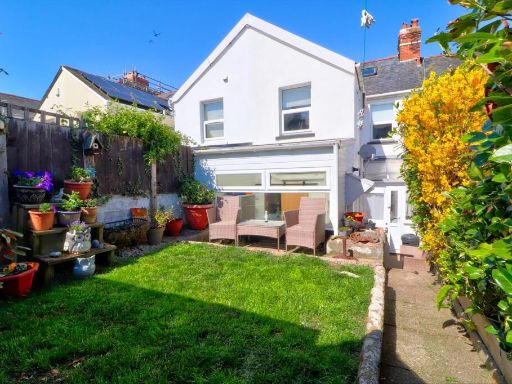 3 bedroom terraced house for sale in North View Avenue, Bideford, EX39 — £240,000 • 3 bed • 1 bath • 1904 ft²
3 bedroom terraced house for sale in North View Avenue, Bideford, EX39 — £240,000 • 3 bed • 1 bath • 1904 ft²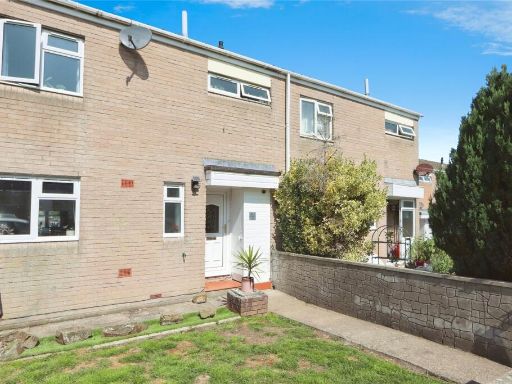 3 bedroom terraced house for sale in Pynes Lane, Bideford, Devon, EX39 — £189,000 • 3 bed • 1 bath • 992 ft²
3 bedroom terraced house for sale in Pynes Lane, Bideford, Devon, EX39 — £189,000 • 3 bed • 1 bath • 992 ft²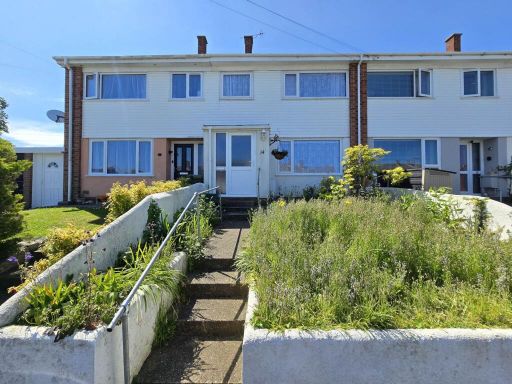 3 bedroom terraced house for sale in Monks Close, Bideford, EX39 — £175,000 • 3 bed • 1 bath • 850 ft²
3 bedroom terraced house for sale in Monks Close, Bideford, EX39 — £175,000 • 3 bed • 1 bath • 850 ft²