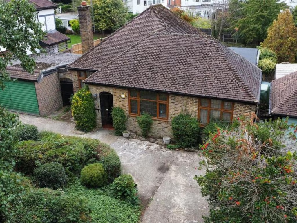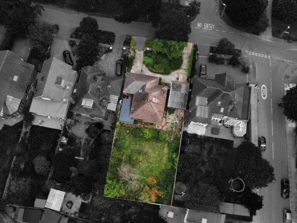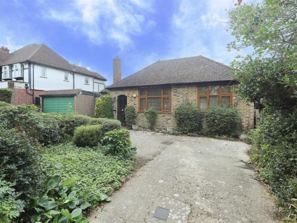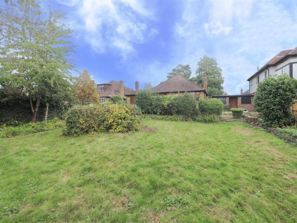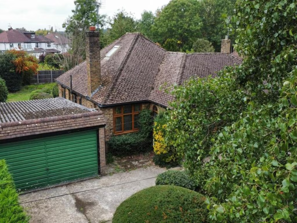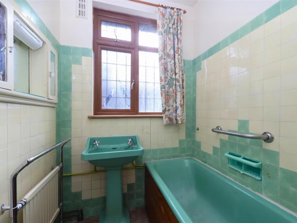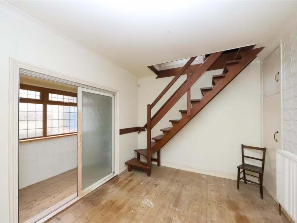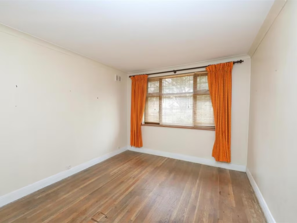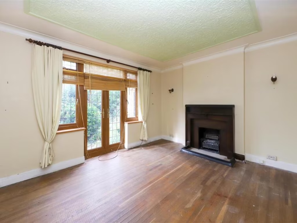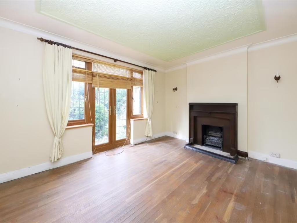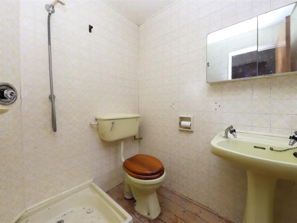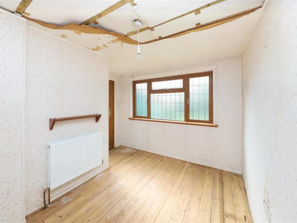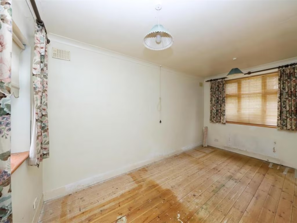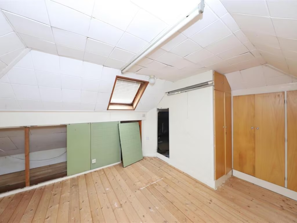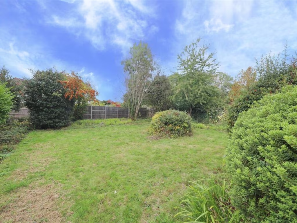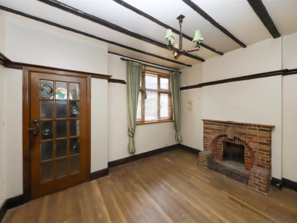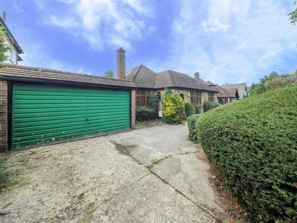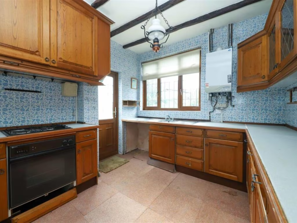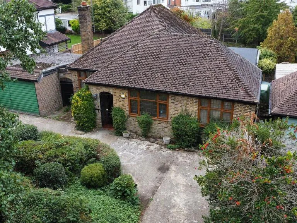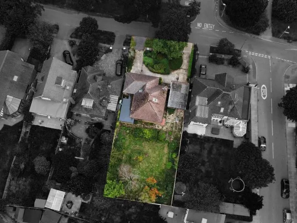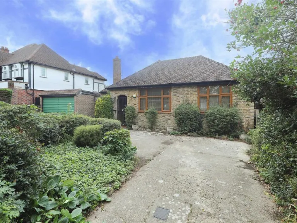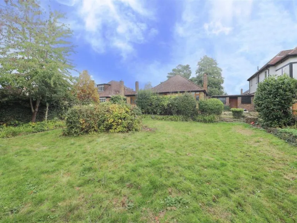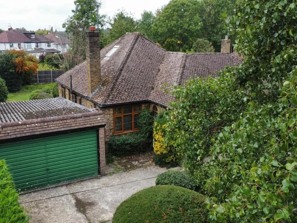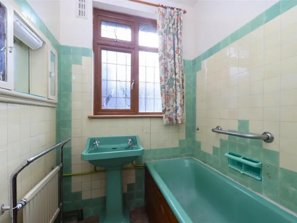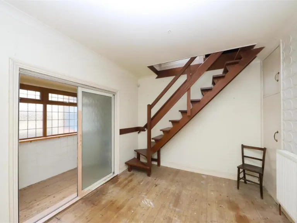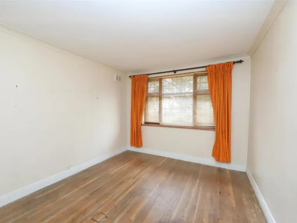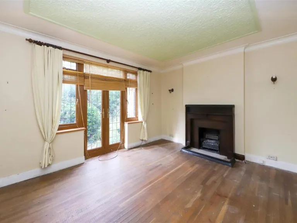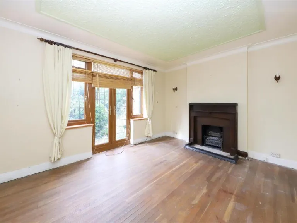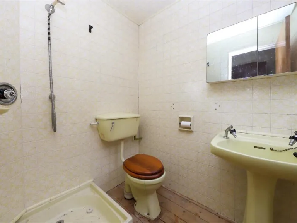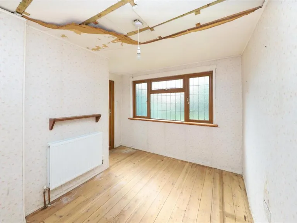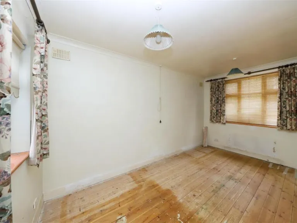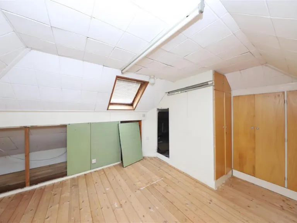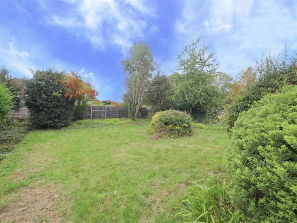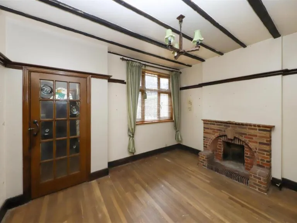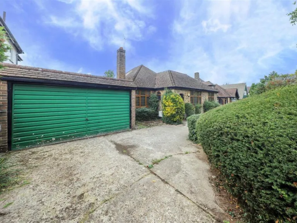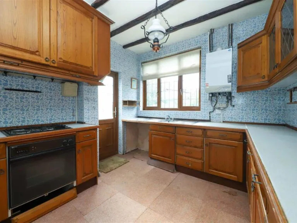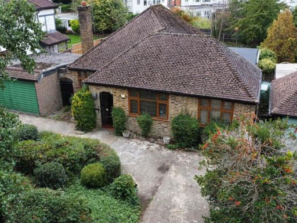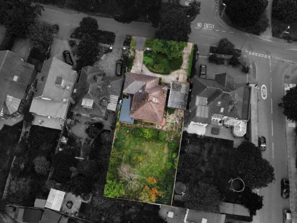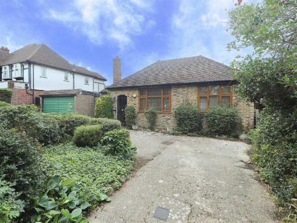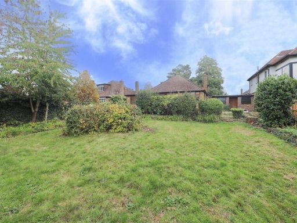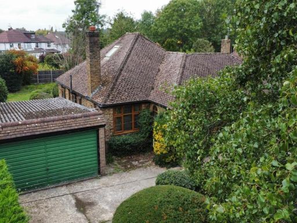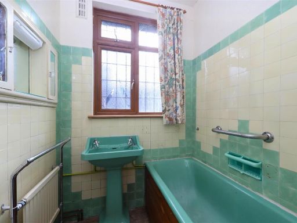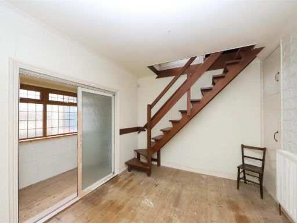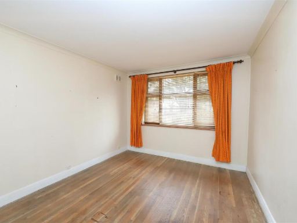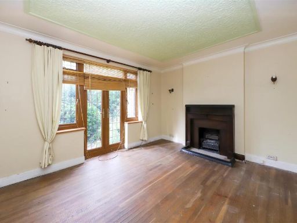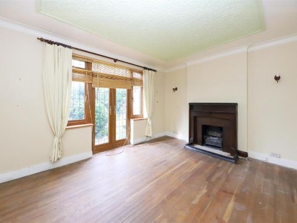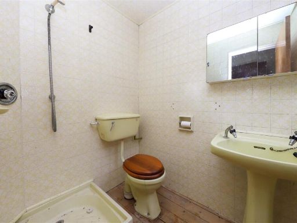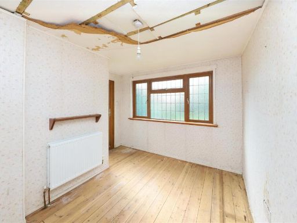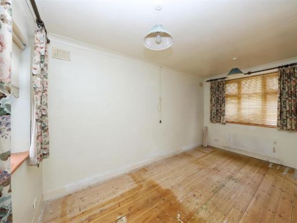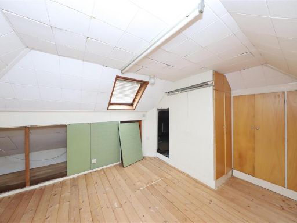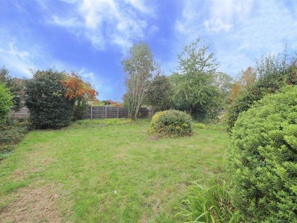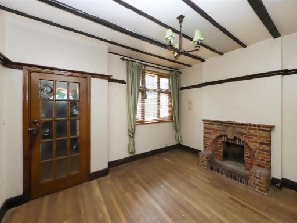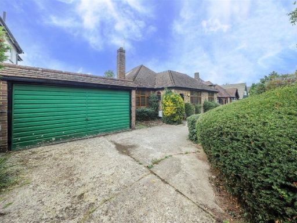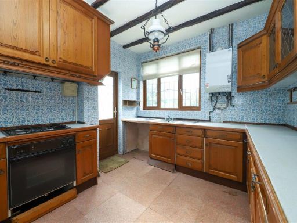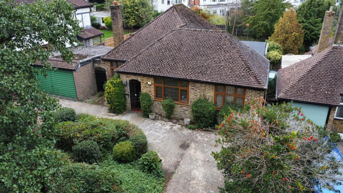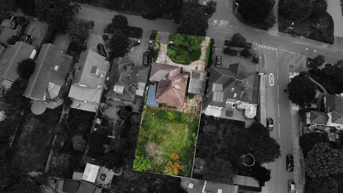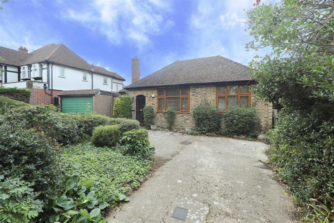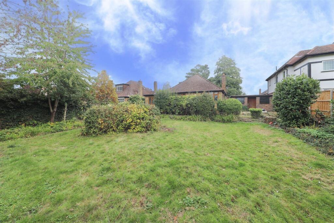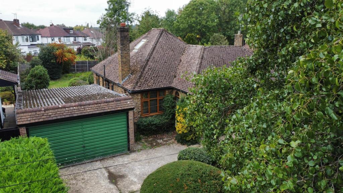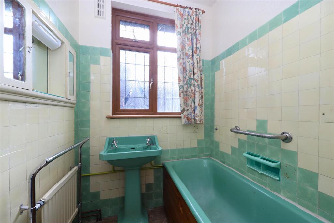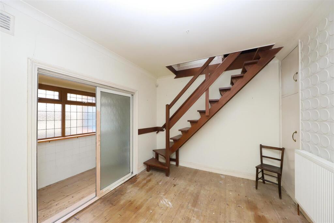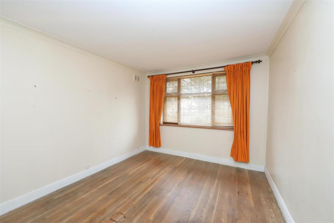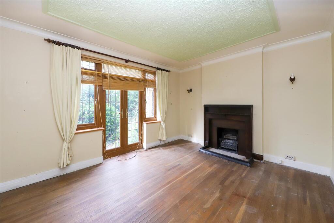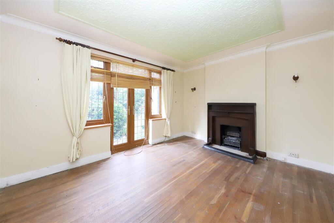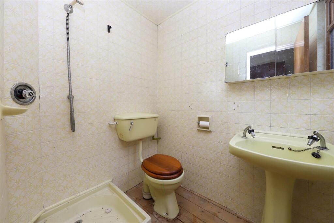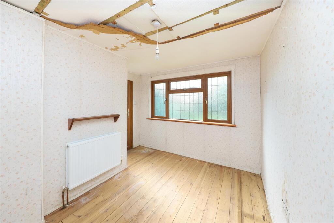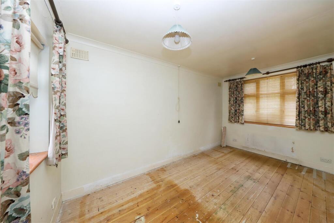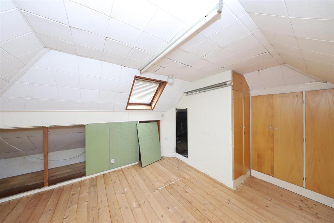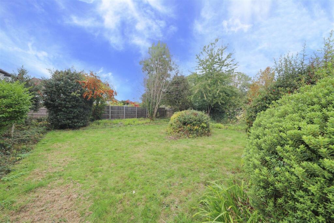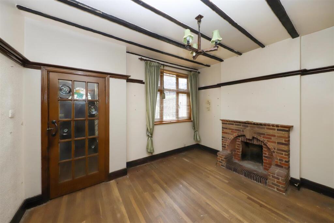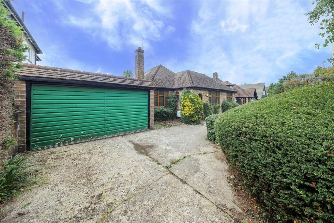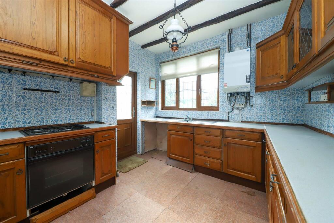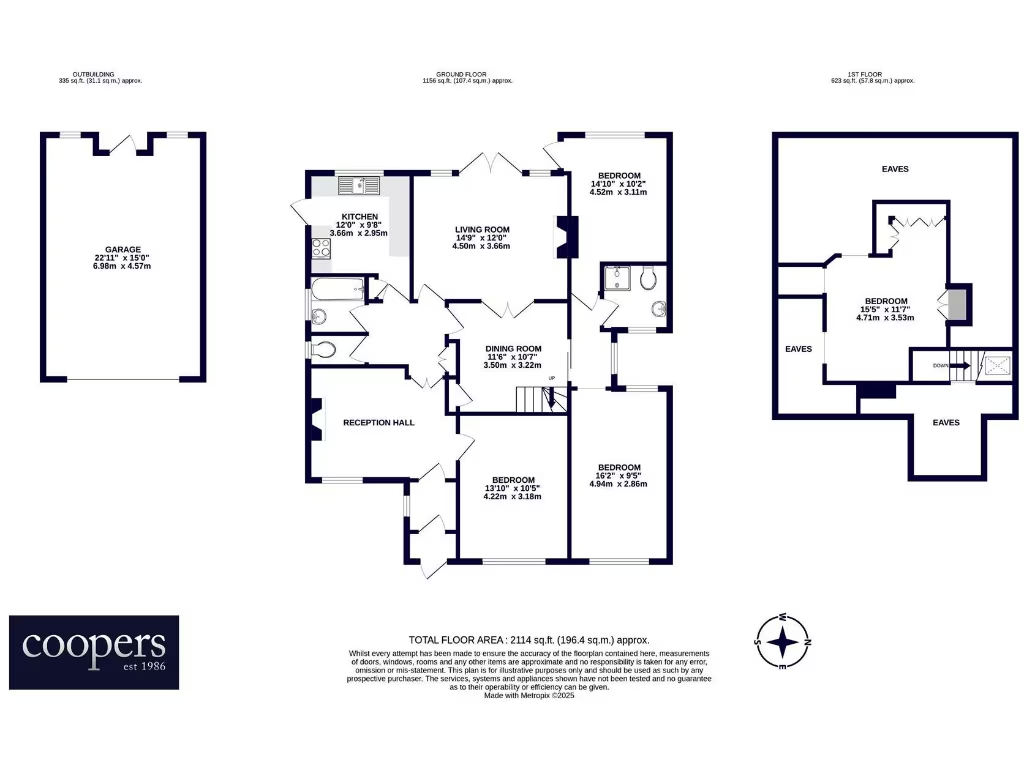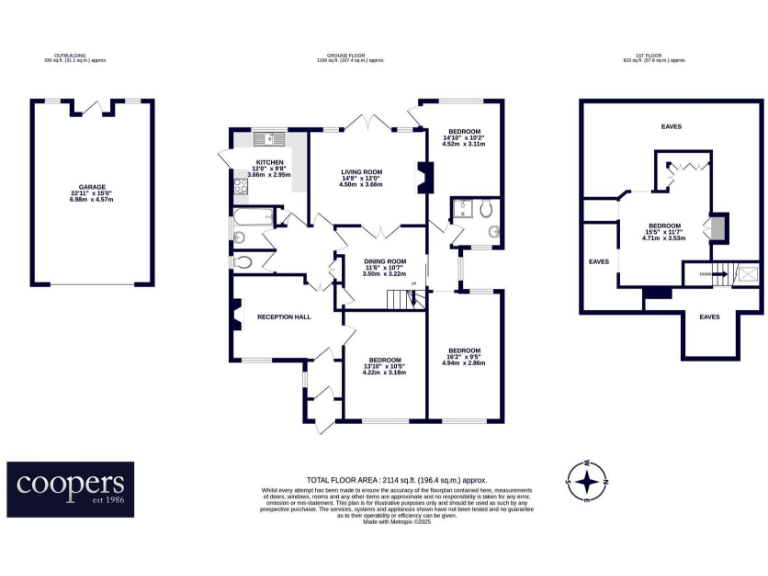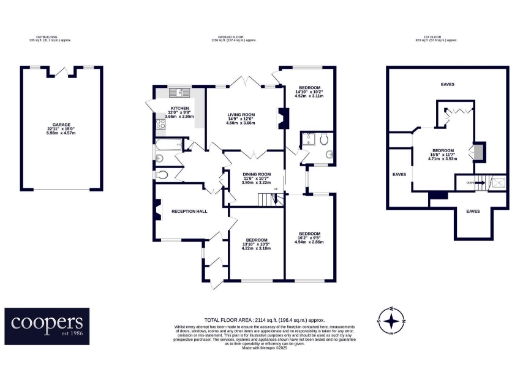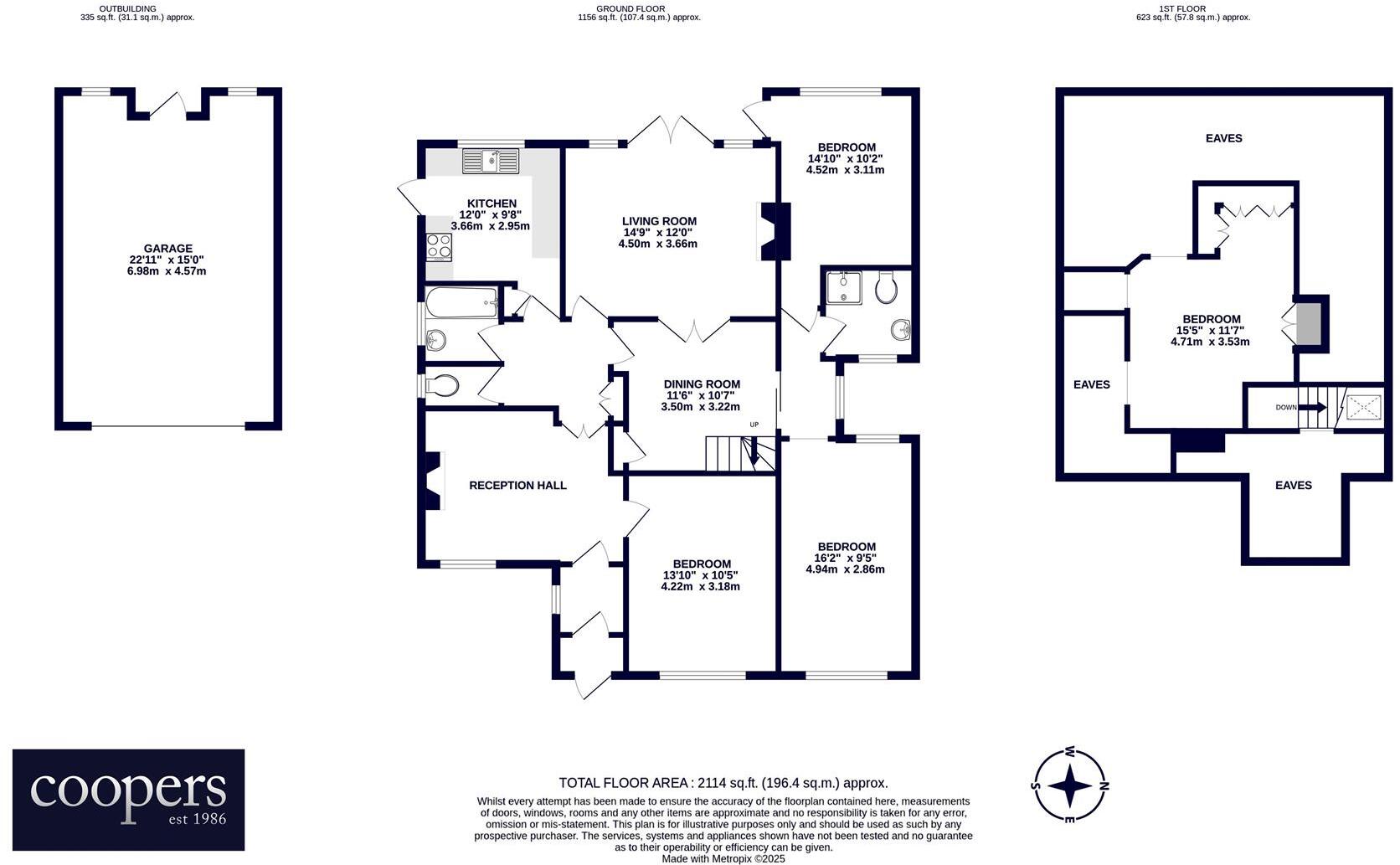Summary - 29 CHENEY STREET, EASTCOTE, EASTCOTE HA5 2TG
4 bed 2 bath House
Prime Eastcote plot with strong extension potential and double garage.
Approx 2,114 sq ft of flexible living space
Four double bedrooms, including loft bedroom with eaves storage
Generous rear garden, wide frontage and decent plot size
Double-length garage plus driveway for off-street parking
Short walk to Eastcote House Gardens and town centre
Requires modernization throughout; dated fixtures and finishes
Potential to extend or redevelop (STPP) to increase value
Freehold in very affluent area; council tax is expensive
Set on a substantial plot in sought-after Eastcote, this single-storey detached home offers a rare chance for a growing family to create long-term space. The bungalow provides generous ground-floor living with a bright living and dining room that opens directly onto a mature rear garden, plus a fourth bedroom in the loft and useful eaves storage. At approximately 2,114 sq ft, the layout is flexible and comfortable for everyday family life.
The property’s wide frontage, driveway and double-length garage deliver straightforward off-street parking and storage. The large rear garden and overall plot provide clear scope to extend or reconfigure (subject to planning permission), making this a strong option for families who want to add value and living space. Local amenities are excellent — Eastcote House Gardens is a short walk away and Eastcote town centre lies under a mile from the house.
Practical considerations are plain: the home is dated and will require modernization to bring fixtures, finishes and services up to contemporary standards. Council tax is high, reflecting the affluent area, and any enlargement would be subject to planning approval. On the positive side, the property is freehold, in a very low-crime area with fast broadband and good access to highly rated local schools, making it a solid long-term family purchase or refurbishment project for those seeking future uplift.
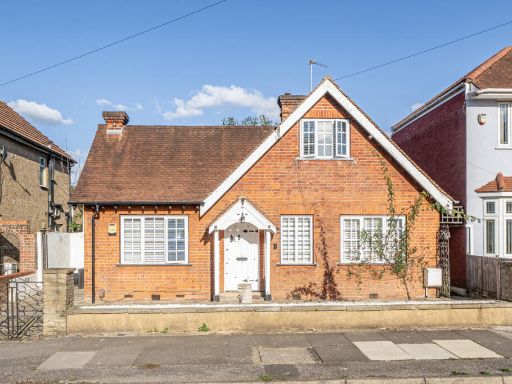 2 bedroom bungalow for sale in Lime Grove, Eastcote, Middlesex, HA4 — £750,000 • 2 bed • 1 bath • 1195 ft²
2 bedroom bungalow for sale in Lime Grove, Eastcote, Middlesex, HA4 — £750,000 • 2 bed • 1 bath • 1195 ft²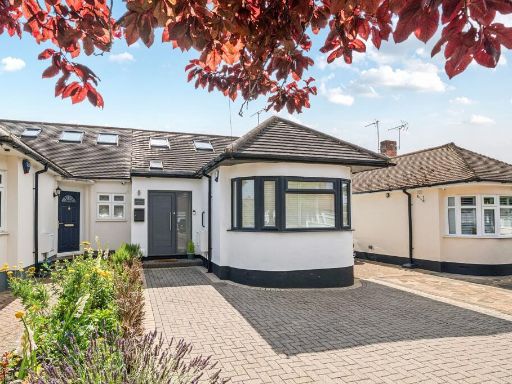 3 bedroom semi-detached bungalow for sale in Pavilion Way, Ruislip, HA4 — £700,000 • 3 bed • 2 bath • 12109 ft²
3 bedroom semi-detached bungalow for sale in Pavilion Way, Ruislip, HA4 — £700,000 • 3 bed • 2 bath • 12109 ft²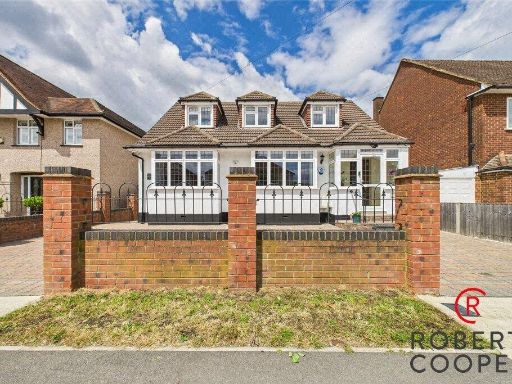 5 bedroom detached house for sale in Sunningdale Avenue, Ruislip, HA4 — £1,050,000 • 5 bed • 3 bath • 2052 ft²
5 bedroom detached house for sale in Sunningdale Avenue, Ruislip, HA4 — £1,050,000 • 5 bed • 3 bath • 2052 ft²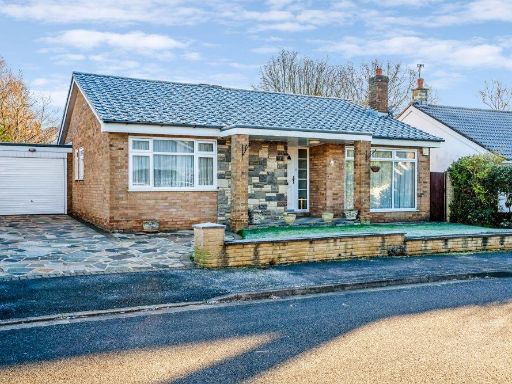 2 bedroom detached bungalow for sale in Eastfields, Pinner, HA5 — £799,950 • 2 bed • 1 bath • 957 ft²
2 bedroom detached bungalow for sale in Eastfields, Pinner, HA5 — £799,950 • 2 bed • 1 bath • 957 ft²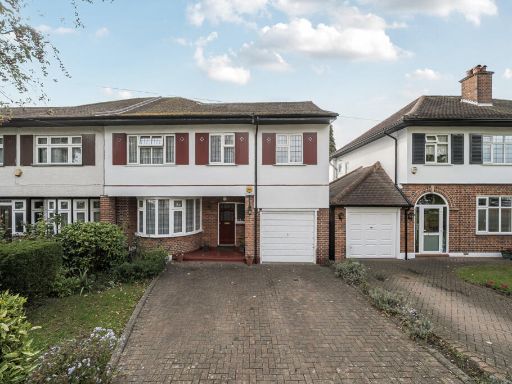 4 bedroom semi-detached house for sale in The Chase, Eastcote, Pinner, HA5 — £950,000 • 4 bed • 1 bath • 1810 ft²
4 bedroom semi-detached house for sale in The Chase, Eastcote, Pinner, HA5 — £950,000 • 4 bed • 1 bath • 1810 ft²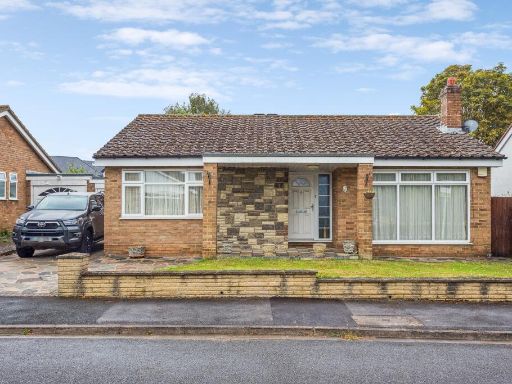 2 bedroom detached bungalow for sale in Eastfields, Eastcote, Pinner HA5 — £799,950 • 2 bed • 1 bath • 957 ft²
2 bedroom detached bungalow for sale in Eastfields, Eastcote, Pinner HA5 — £799,950 • 2 bed • 1 bath • 957 ft²