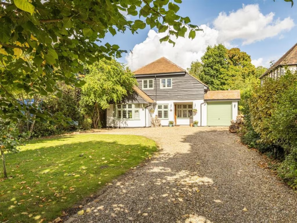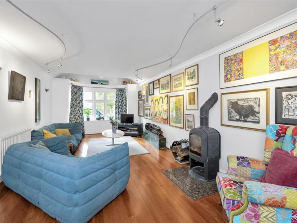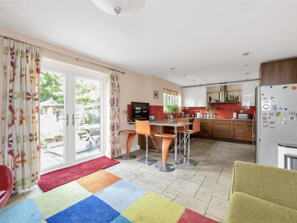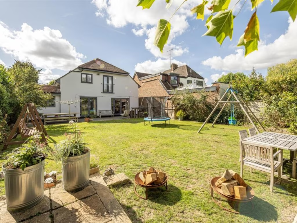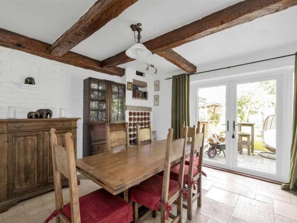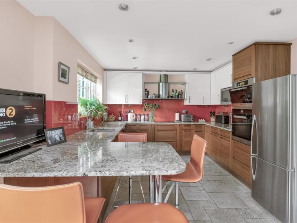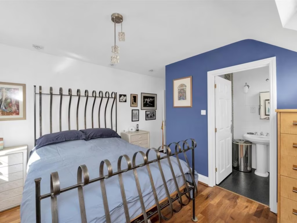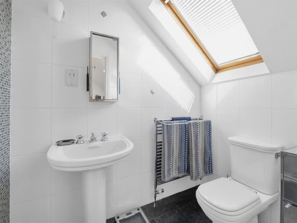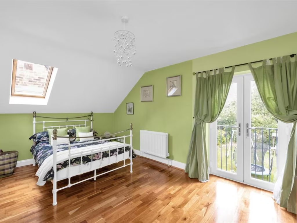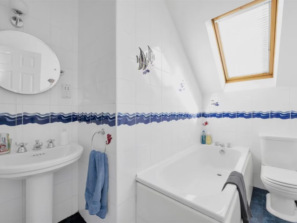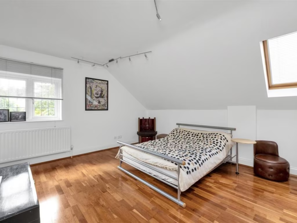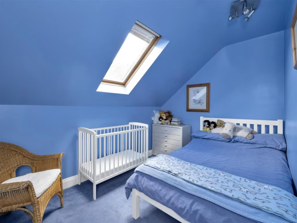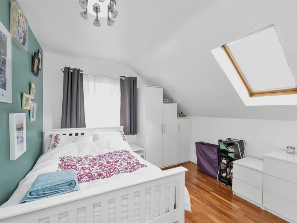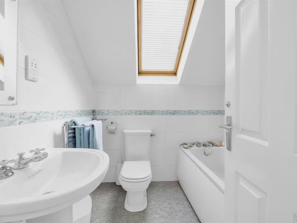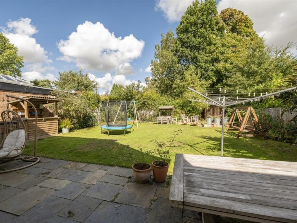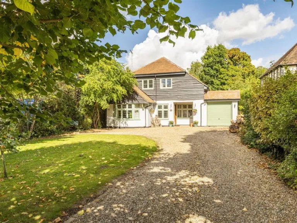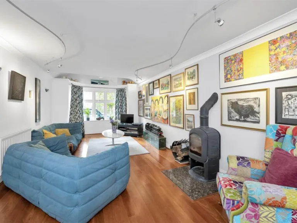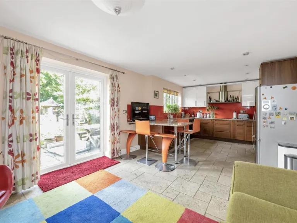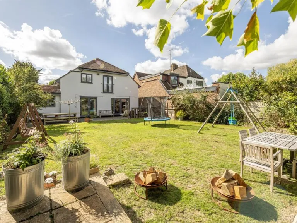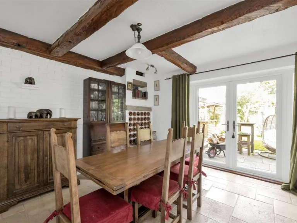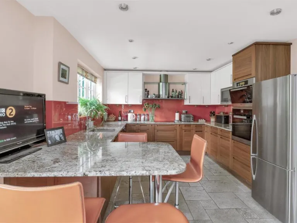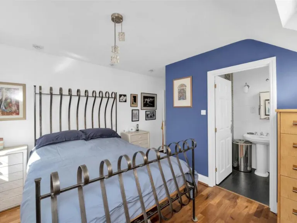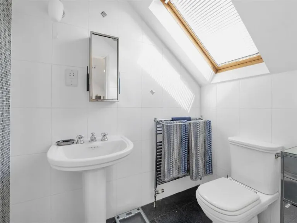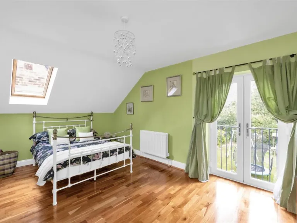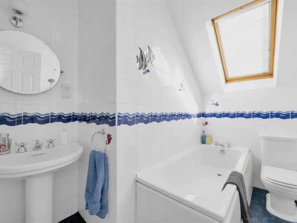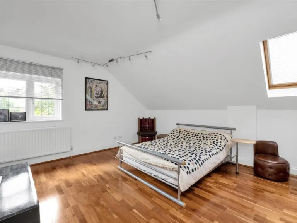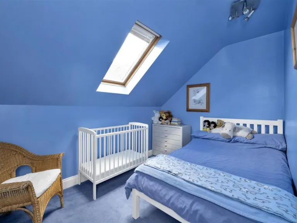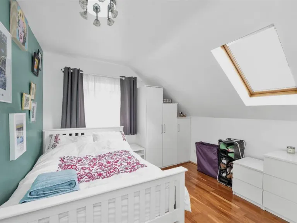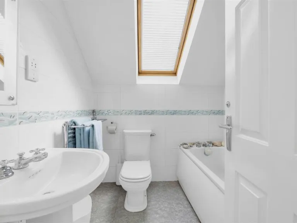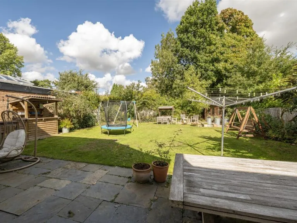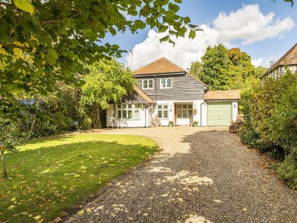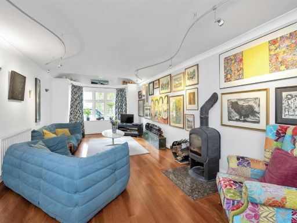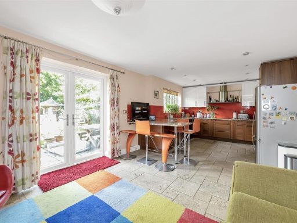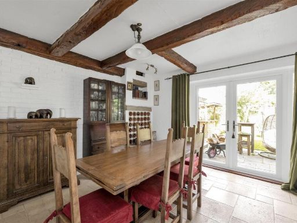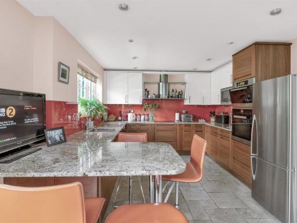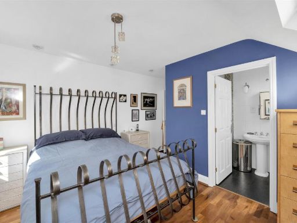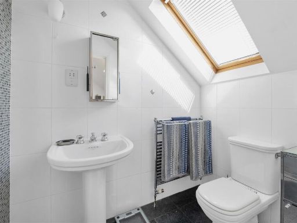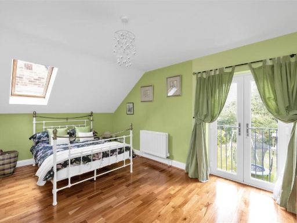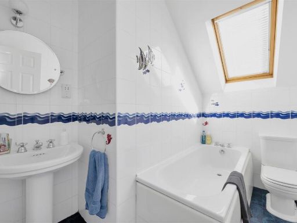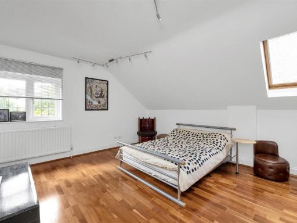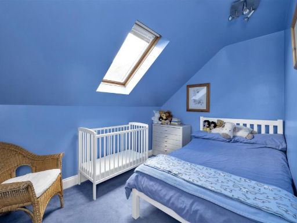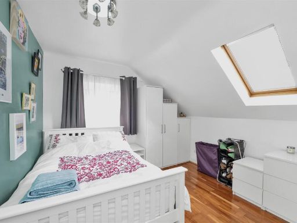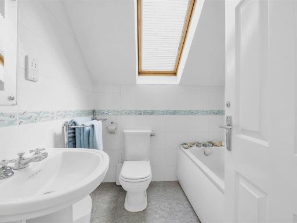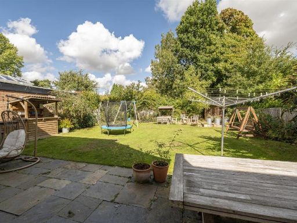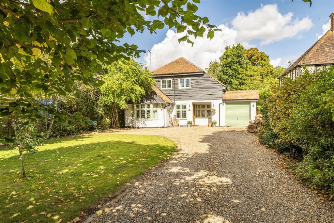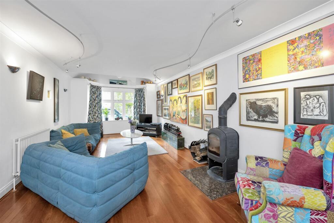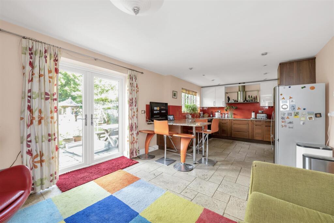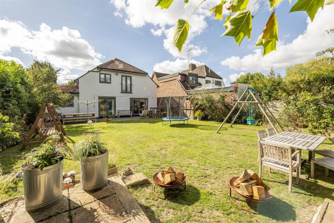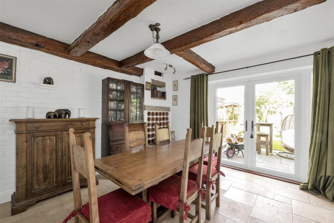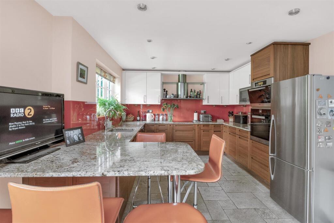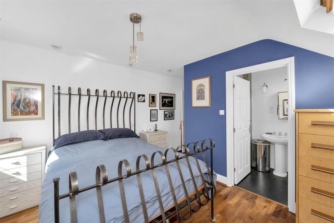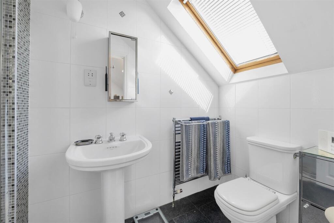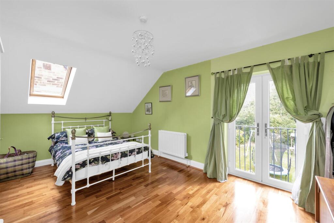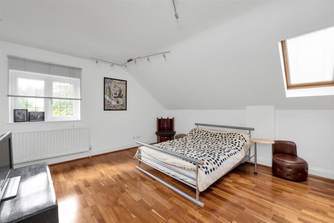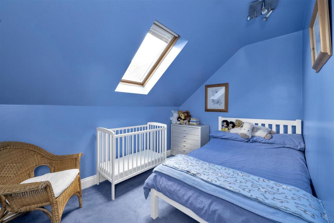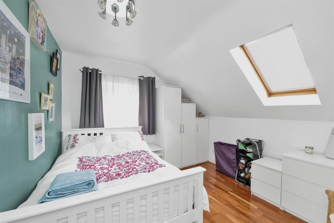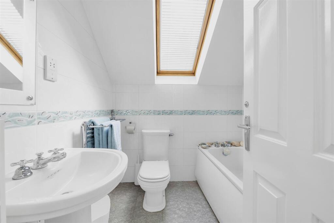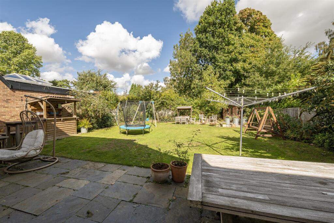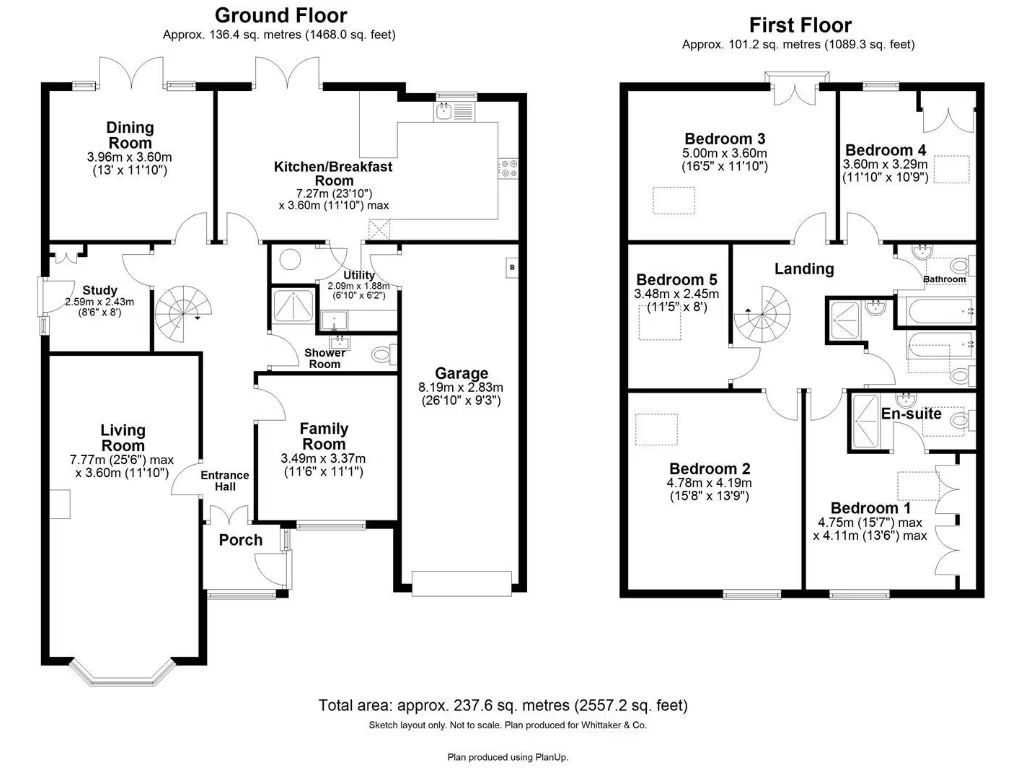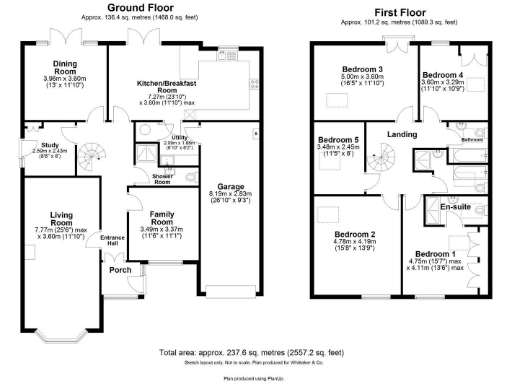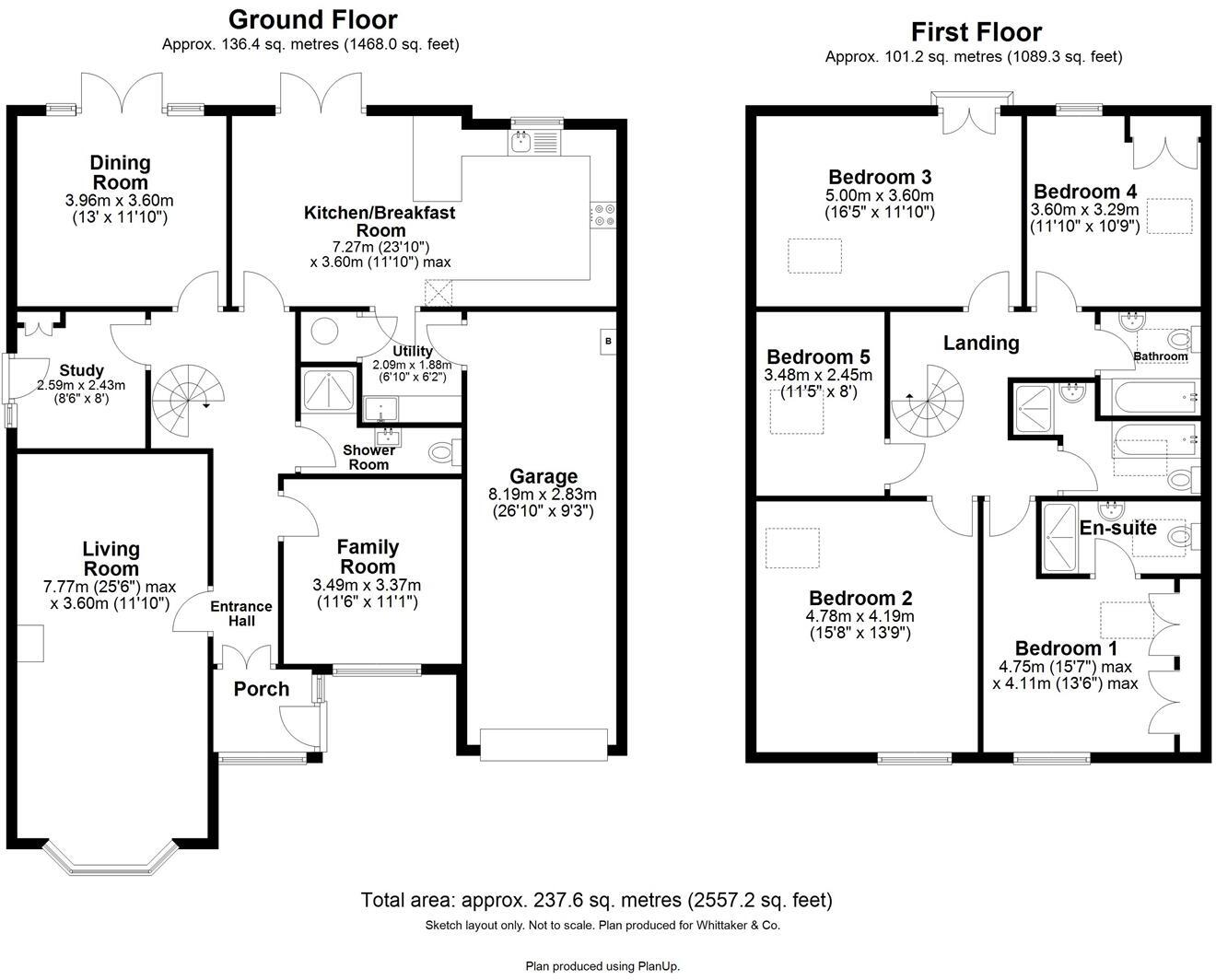Summary - 4 Lime Avenue, Wheathampstead AL4 8LG
5 bed 3 bath Detached
Large family home on private road with extensive gardens and garage.
Five double bedrooms and three bathrooms, includes ensuite to principal bedroom
Set well back from the road on a substantial plot, this five-bedroom detached house offers generous family living across roughly 2,557 sq ft. A sweeping entrance hall with a feature spiral staircase leads to a bay-fronted living room with a log burner, separate dining and family rooms, a study and a large kitchen/breakfast room with adjoining utility. The principal bedroom includes fitted wardrobes and an ensuite; four further spacious bedrooms share two bathrooms.
Outdoor space is a clear strength: deep front garden, private rear garden, extensive drive parking and an integral single garage — ideal for families with multiple cars or hobbies that need storage. The private road in Blackmore End is quiet and leafy, close to countryside walks, Mid Herts Golf Club and a local village pub, while nearby schools and local shops serve everyday needs.
Practical points to note: the house was built around 1996–2002 and has double glazing installed before 2002, so some elements may be original and could benefit from updating. Broadband and mobile signal are described as average. Council tax is noted as quite expensive, which should be factored into ongoing costs. A viewing is recommended to confirm the internal finish and to assess any further modernisation desired.
Overall this is a substantial, well-proportioned family home on a large private plot in a sought-after village setting, offering scope to personalise and upgrade while enjoying generous living and outdoor space.
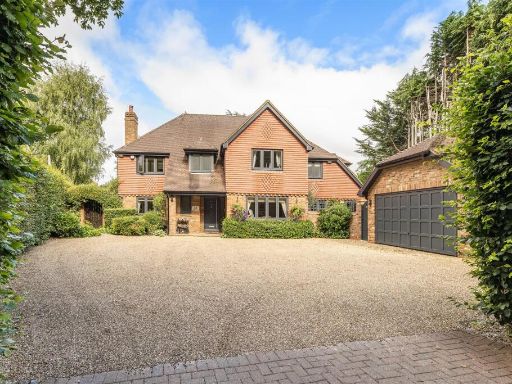 5 bedroom detached house for sale in Blackmore Way, Blackmore End, AL4 — £2,295,000 • 5 bed • 3 bath • 3301 ft²
5 bedroom detached house for sale in Blackmore Way, Blackmore End, AL4 — £2,295,000 • 5 bed • 3 bath • 3301 ft²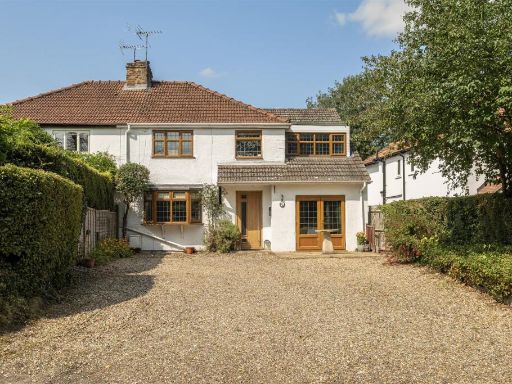 4 bedroom semi-detached house for sale in Kimpton Road, Blackmore End, AL4 — £875,000 • 4 bed • 2 bath • 1718 ft²
4 bedroom semi-detached house for sale in Kimpton Road, Blackmore End, AL4 — £875,000 • 4 bed • 2 bath • 1718 ft²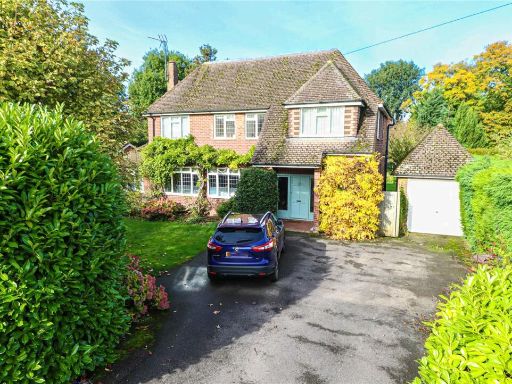 5 bedroom detached house for sale in The Broadway, Wheathampstead, St. Albans, AL4 — £1,450,000 • 5 bed • 3 bath • 2583 ft²
5 bedroom detached house for sale in The Broadway, Wheathampstead, St. Albans, AL4 — £1,450,000 • 5 bed • 3 bath • 2583 ft²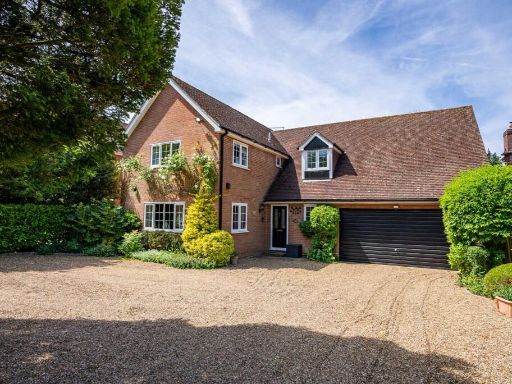 4 bedroom detached house for sale in Beech Way, Wheathampstead, St. Albans, Hertfordshire, AL4 — £1,150,000 • 4 bed • 2 bath • 2242 ft²
4 bedroom detached house for sale in Beech Way, Wheathampstead, St. Albans, Hertfordshire, AL4 — £1,150,000 • 4 bed • 2 bath • 2242 ft²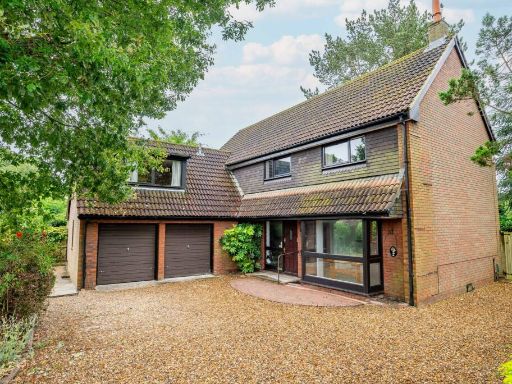 4 bedroom detached house for sale in Beech Way, Wheathampstead, St. Albans, Hertfordshire, AL4 — £900,000 • 4 bed • 3 bath • 2601 ft²
4 bedroom detached house for sale in Beech Way, Wheathampstead, St. Albans, Hertfordshire, AL4 — £900,000 • 4 bed • 3 bath • 2601 ft²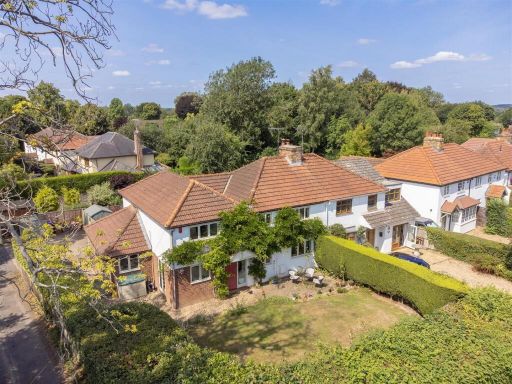 4 bedroom semi-detached house for sale in Kimpton Road, Blackmore End, St. Albans, AL4 — £850,000 • 4 bed • 2 bath • 1828 ft²
4 bedroom semi-detached house for sale in Kimpton Road, Blackmore End, St. Albans, AL4 — £850,000 • 4 bed • 2 bath • 1828 ft²