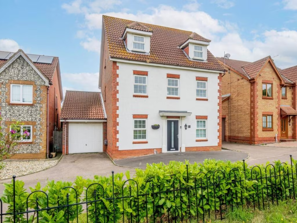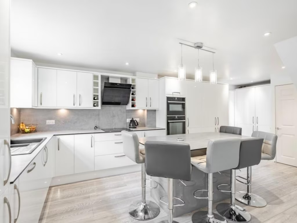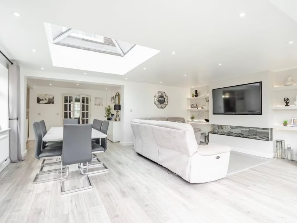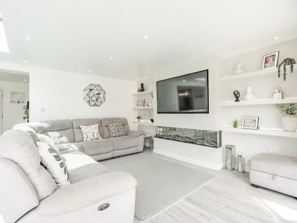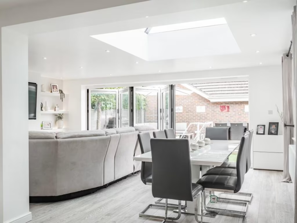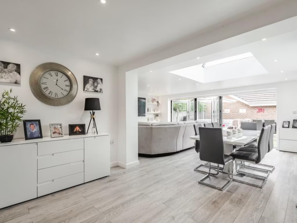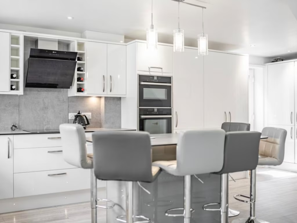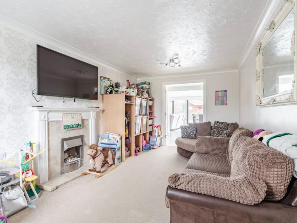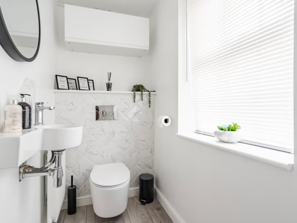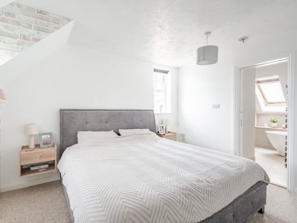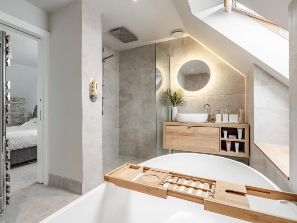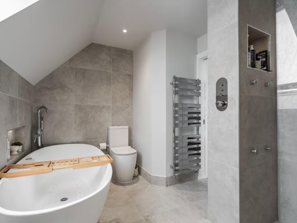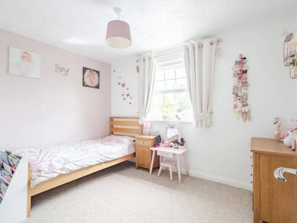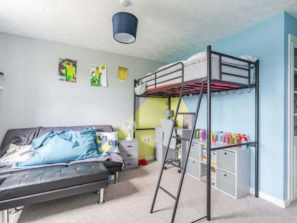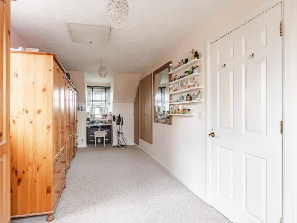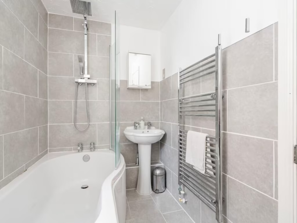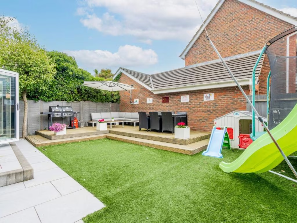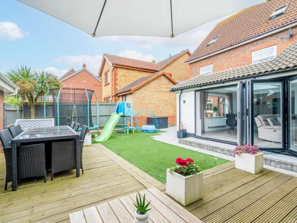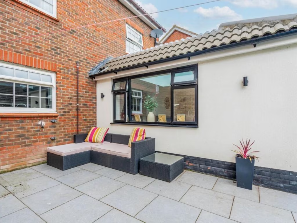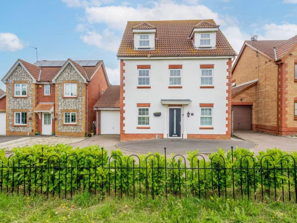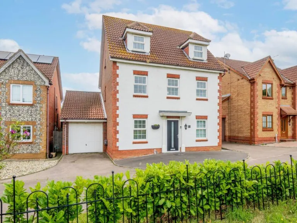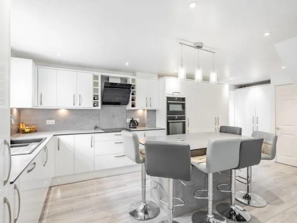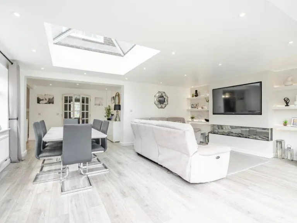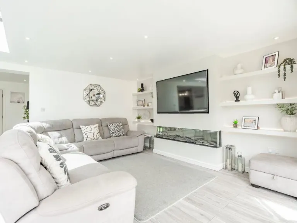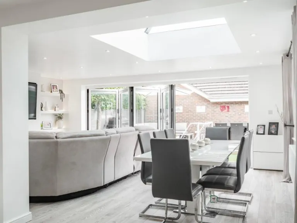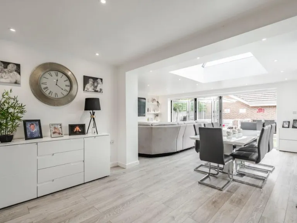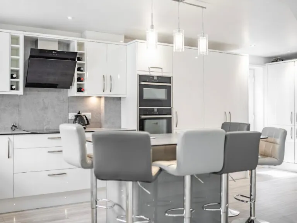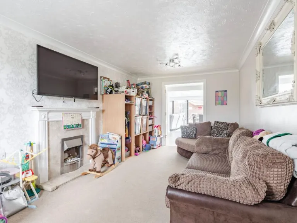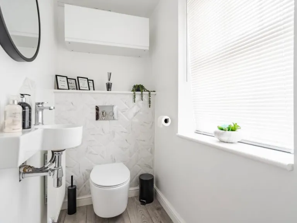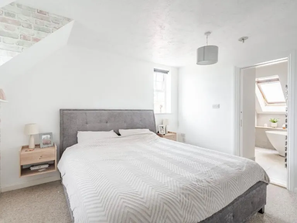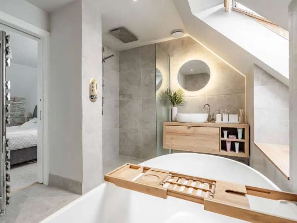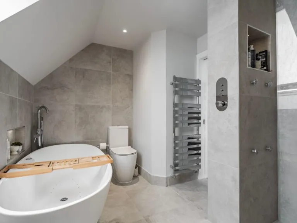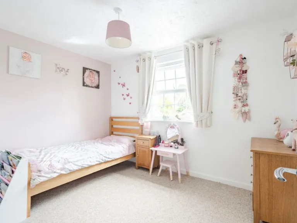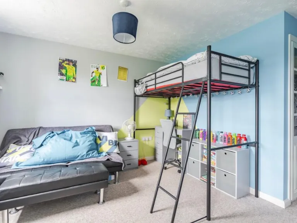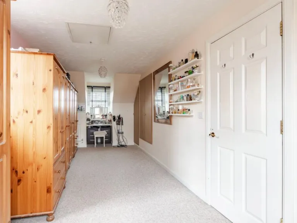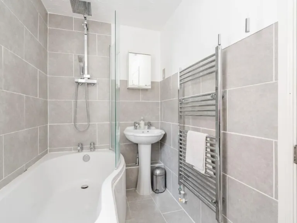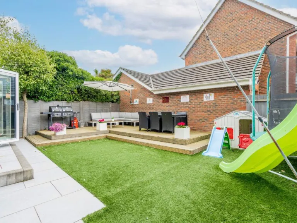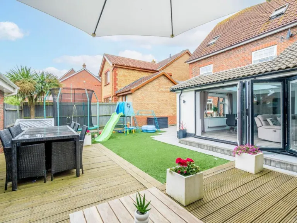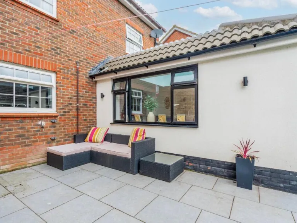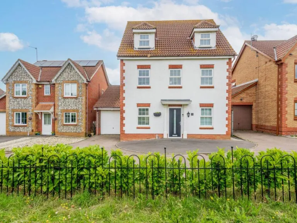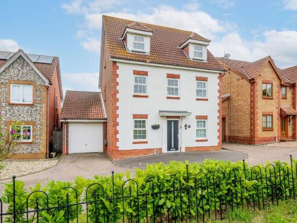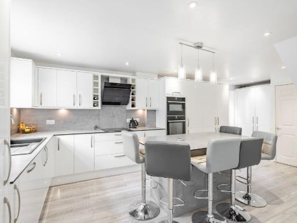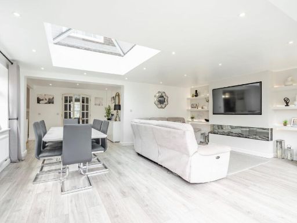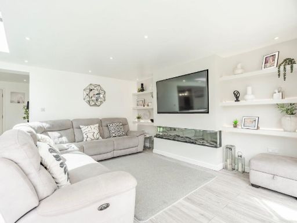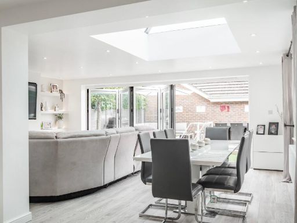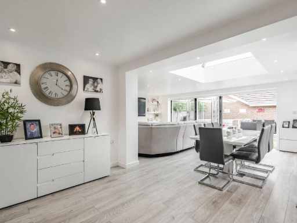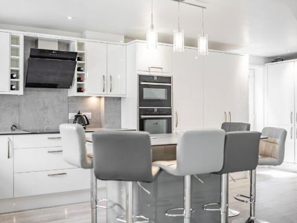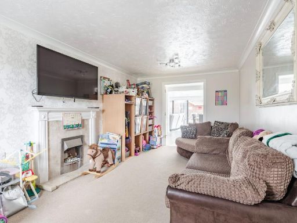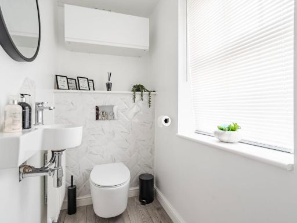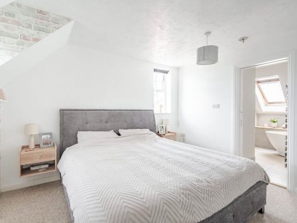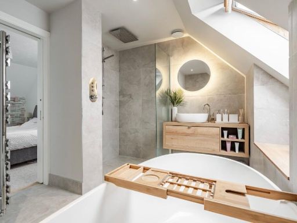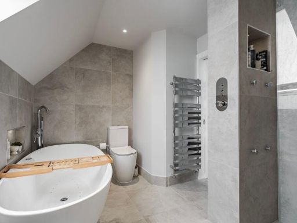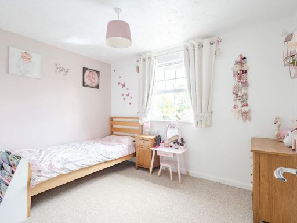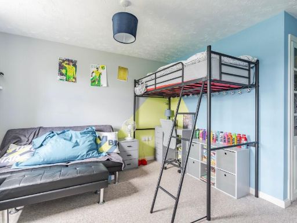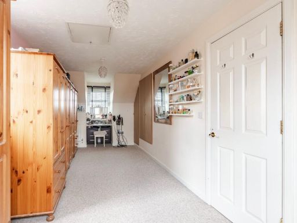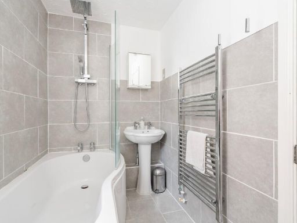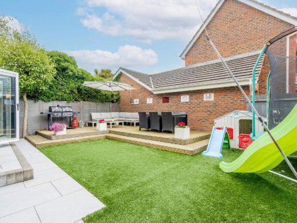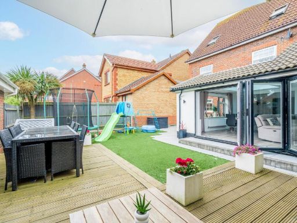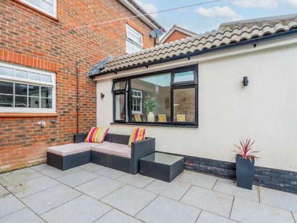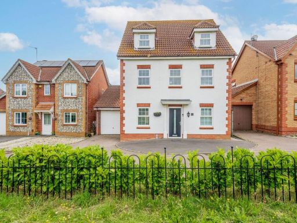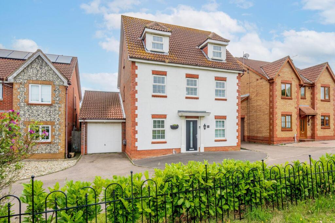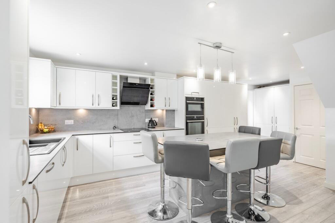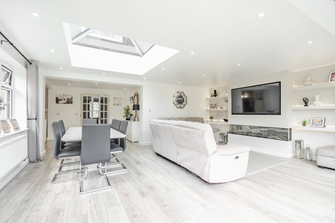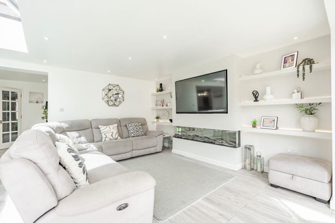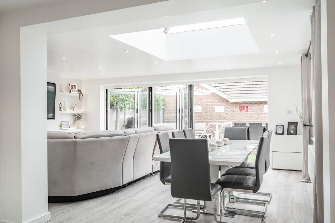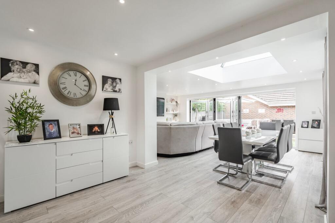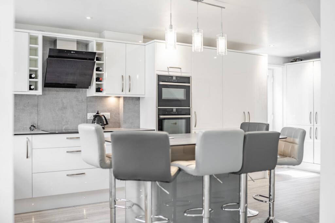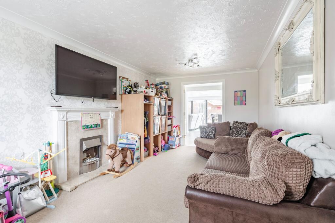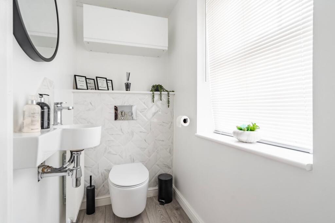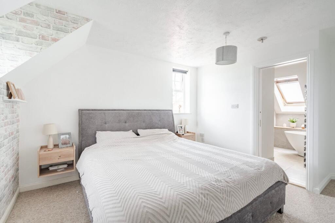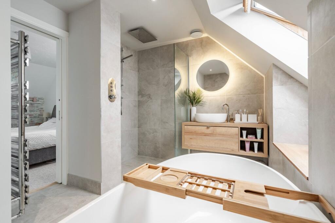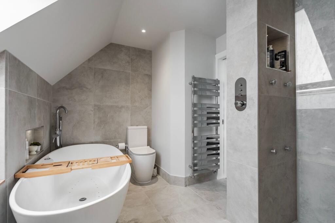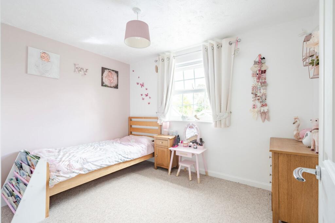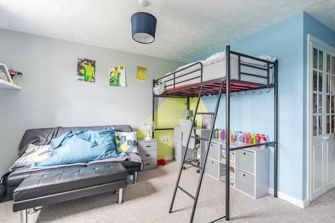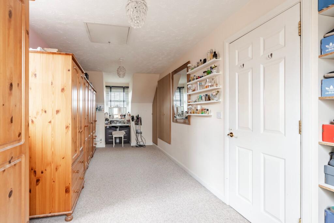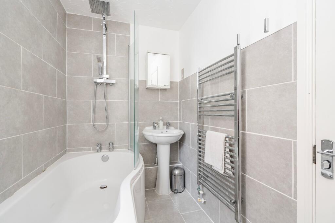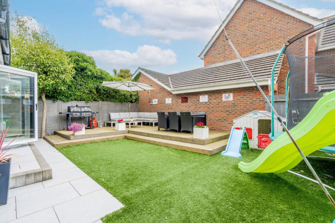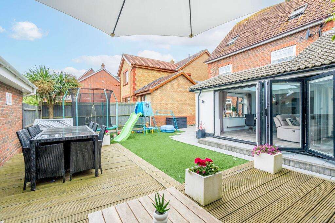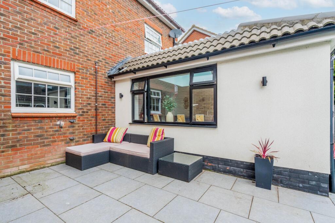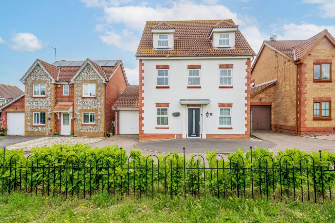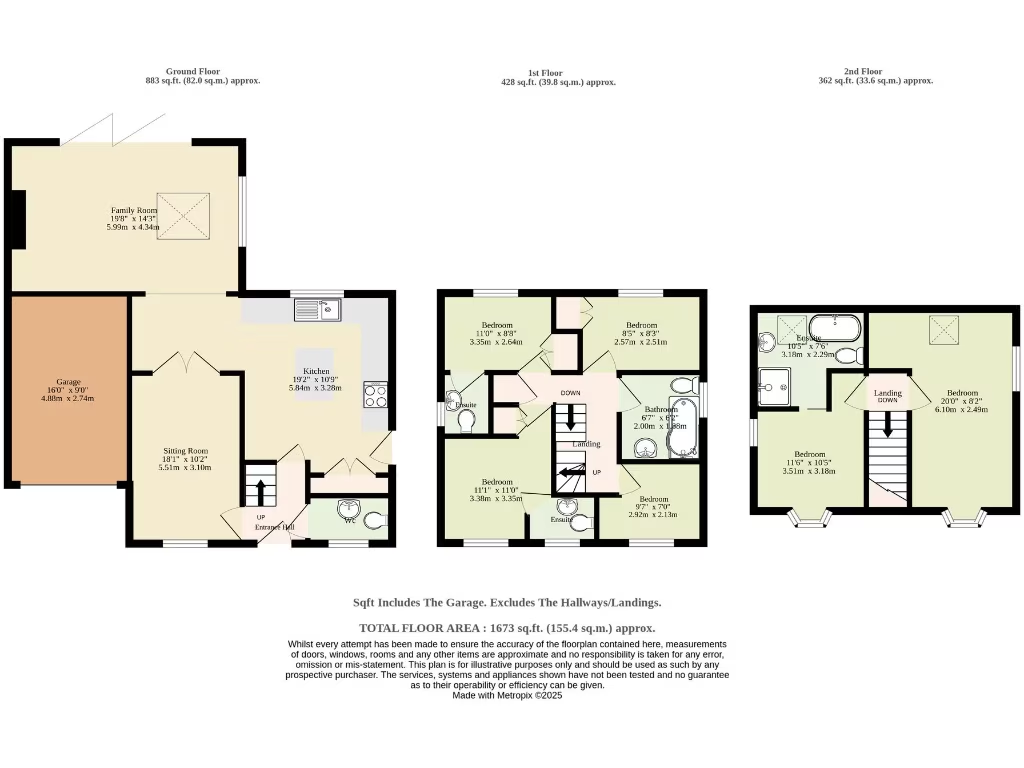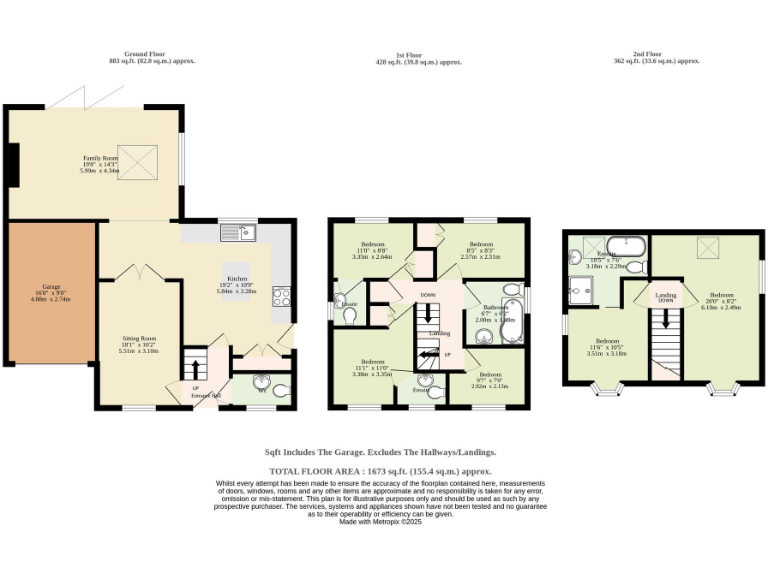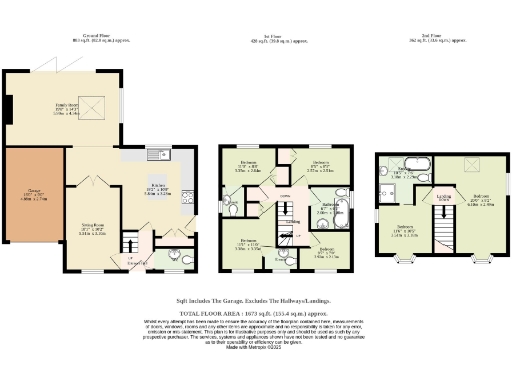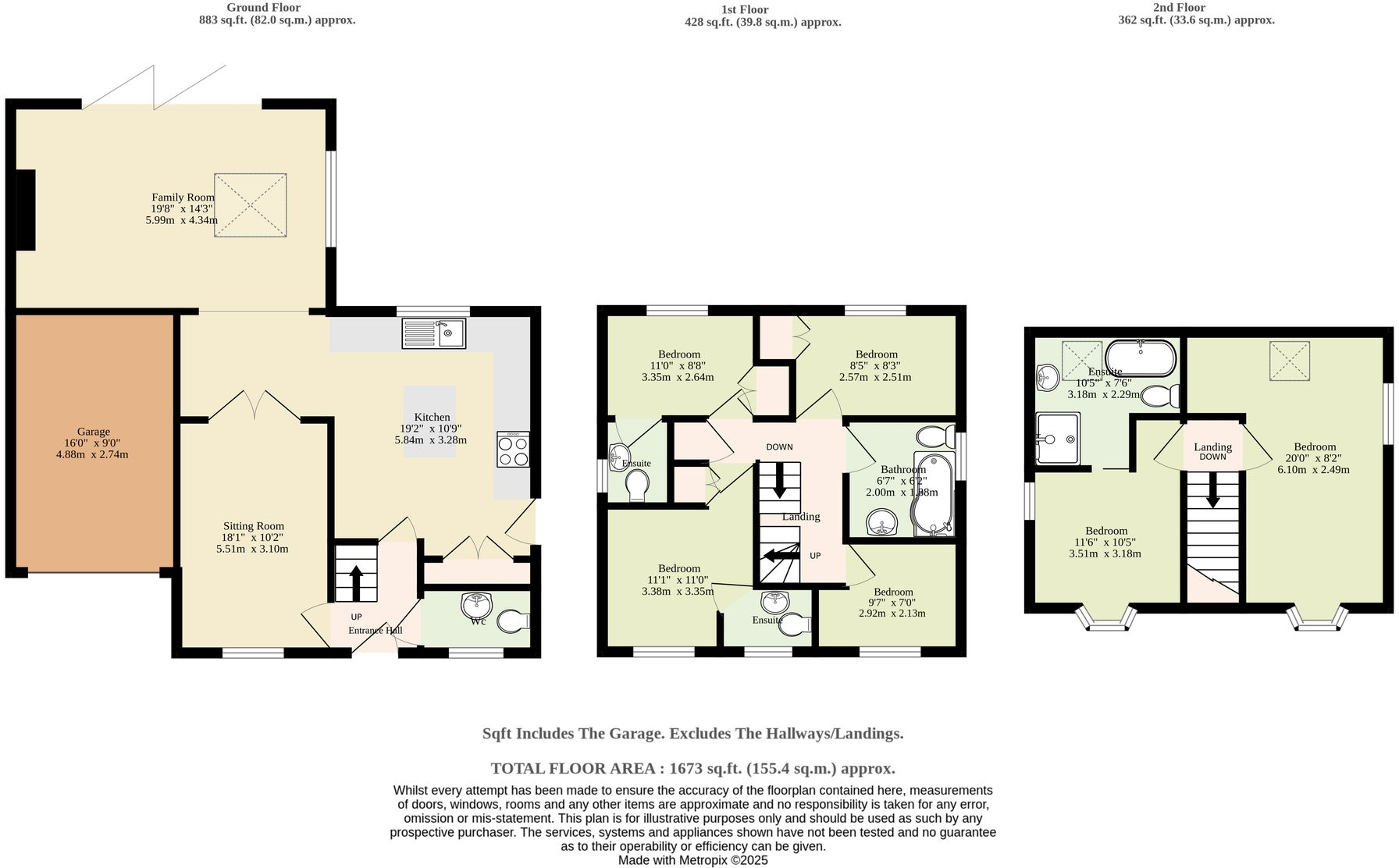Summary - 30 MATLOCK DALE CARLTON COLVILLE LOWESTOFT NR33 8WD
6 bed 4 bath Detached
Roomy family living near coast and countryside.
Six bedrooms across three floors, three have private en‑suites
This spacious six-bedroom detached home on Matlock Dale is arranged across three floors to suit a growing family. The heart of the house is a generous, well-fitted kitchen with central island that flows into a large family/dining room with a skylight and wide bi-fold doors opening to an easy-care rear garden. Three bedrooms have private en-suites and a separate luxury family bathroom provides additional flexibility.
Practical features include a driveway with space for multiple cars, an integral garage, double glazing, mains gas central heating and an EPC rating of C. The private rear garden is landscaped for low maintenance with a raised patio, decked terrace and artificial lawn — ideal for outdoor dining, play and year‑round greenery. Broadband is fast and mobile signal is excellent, supporting home working and streaming.
Notable points to check: the driveway is held as shared ownership with three neighbouring properties, and the property is shown with freehold tenure — buyers should confirm ownership and any shared-access arrangements legally. Council Tax is Band D (above average). Built around 1996–2002, the house is modern in style but buyers should verify the age and condition of glazing and mechanical systems if concerned about future maintenance.
Located in Carlton Colville, approximately three miles from Lowestoft, the area offers good primary and secondary schools nearby, local shops and green spaces such as Carlton Marshes. The property suits families seeking roomy, flexible accommodation close to coast and countryside with practical, low-maintenance outdoor space.
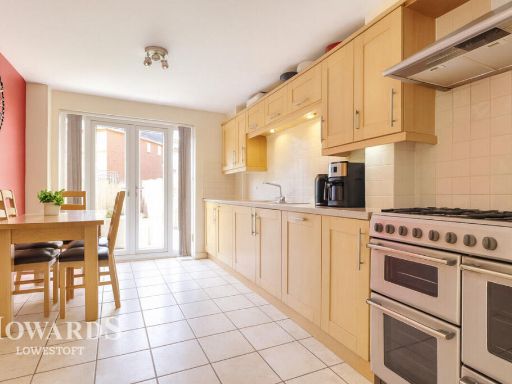 6 bedroom detached house for sale in Gratton Dale, Lowestoft, NR33 — £400,000 • 6 bed • 1 bath
6 bedroom detached house for sale in Gratton Dale, Lowestoft, NR33 — £400,000 • 6 bed • 1 bath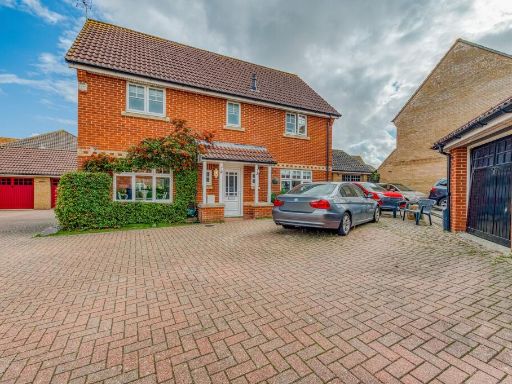 4 bedroom detached house for sale in Yewdale, Carlton Colville, NR33 — £400,000 • 4 bed • 2 bath • 1675 ft²
4 bedroom detached house for sale in Yewdale, Carlton Colville, NR33 — £400,000 • 4 bed • 2 bath • 1675 ft²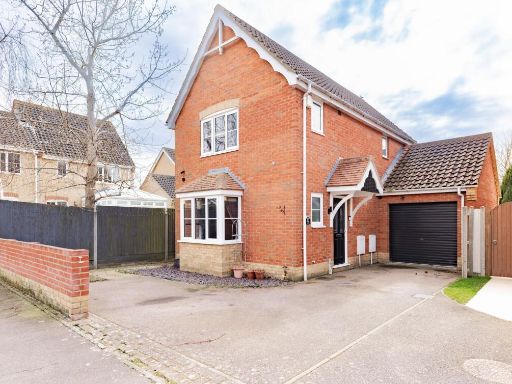 3 bedroom detached house for sale in Keel Close, Carlton Colville, NR33 — £269,950 • 3 bed • 2 bath • 866 ft²
3 bedroom detached house for sale in Keel Close, Carlton Colville, NR33 — £269,950 • 3 bed • 2 bath • 866 ft²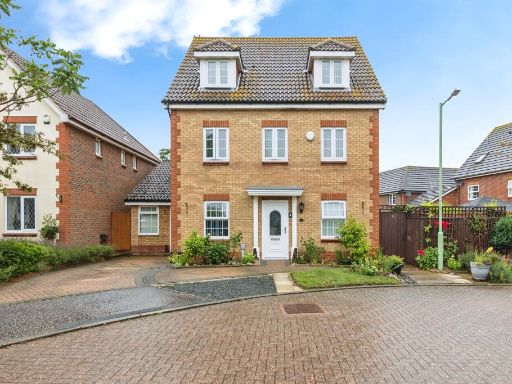 6 bedroom town house for sale in Matlock Dale, Carlton Colville, Lowestoft, NR33 — £410,000 • 6 bed • 4 bath • 1405 ft²
6 bedroom town house for sale in Matlock Dale, Carlton Colville, Lowestoft, NR33 — £410,000 • 6 bed • 4 bath • 1405 ft²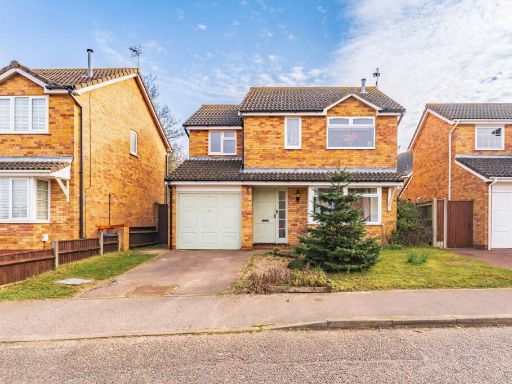 4 bedroom detached house for sale in Wharfedale, Carlton Colville, NR33 — £280,000 • 4 bed • 2 bath • 966 ft²
4 bedroom detached house for sale in Wharfedale, Carlton Colville, NR33 — £280,000 • 4 bed • 2 bath • 966 ft²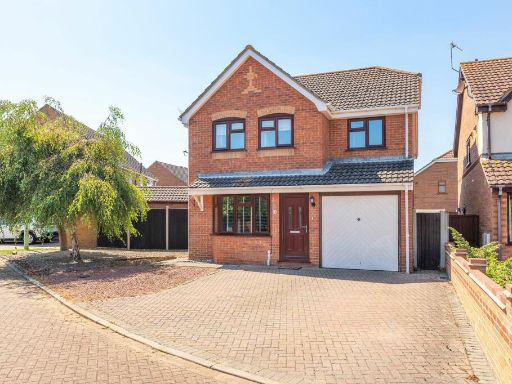 4 bedroom detached house for sale in Douglas Close, Carlton Colville, NR33 — £300,000 • 4 bed • 2 bath • 1098 ft²
4 bedroom detached house for sale in Douglas Close, Carlton Colville, NR33 — £300,000 • 4 bed • 2 bath • 1098 ft²