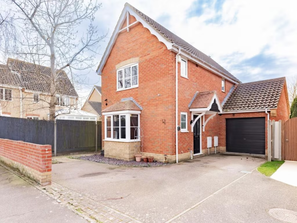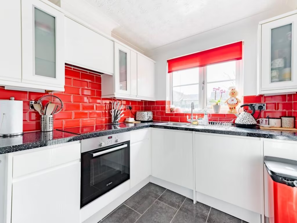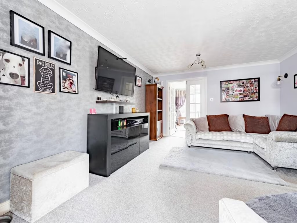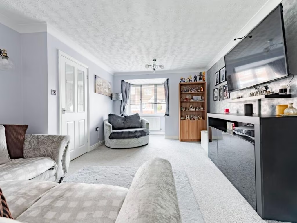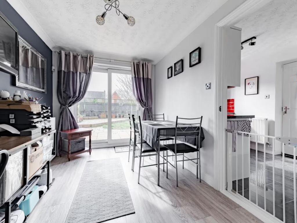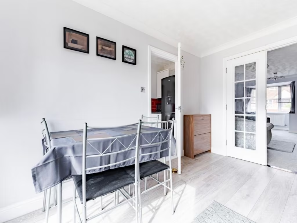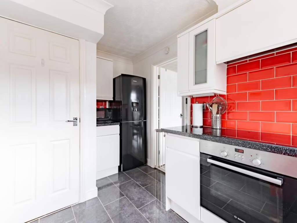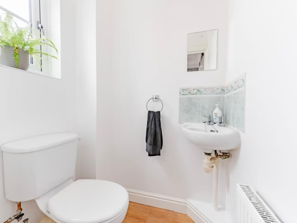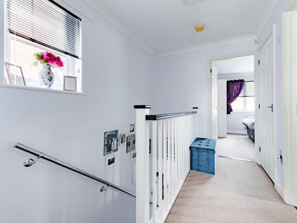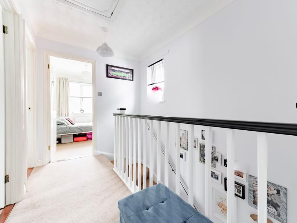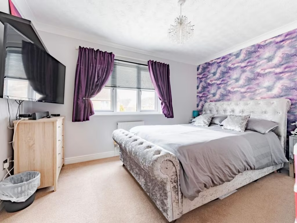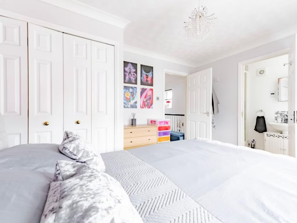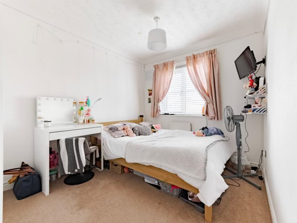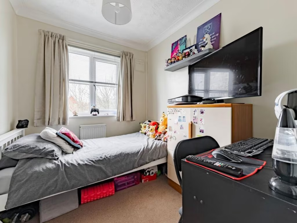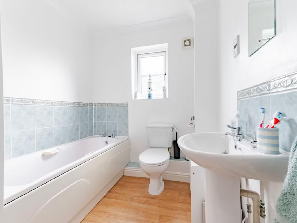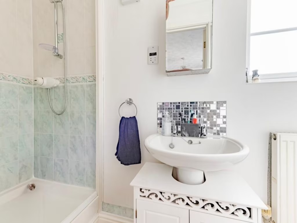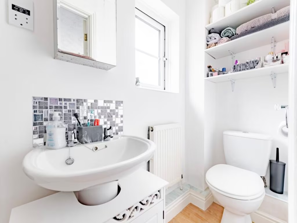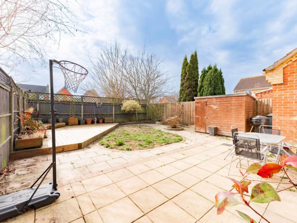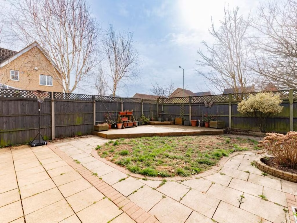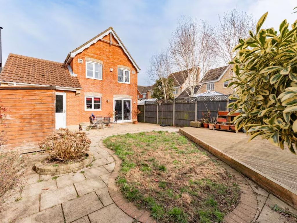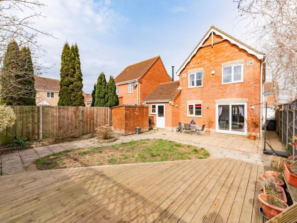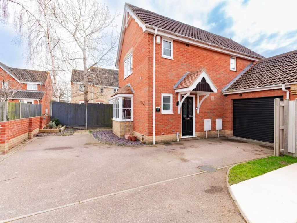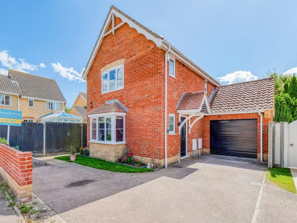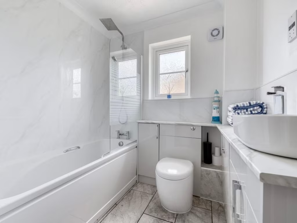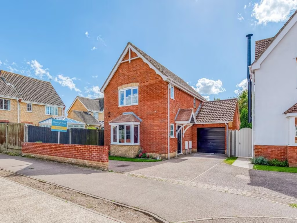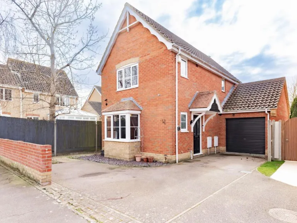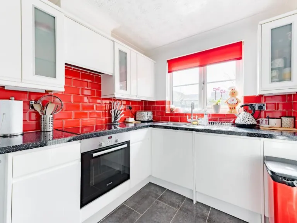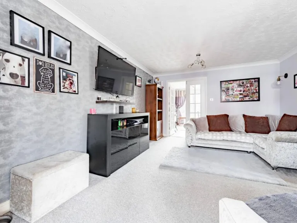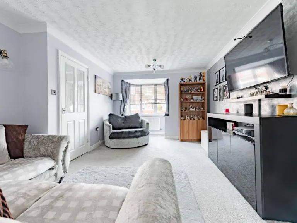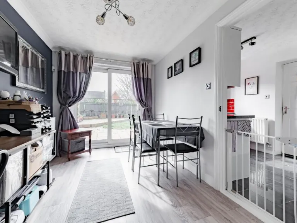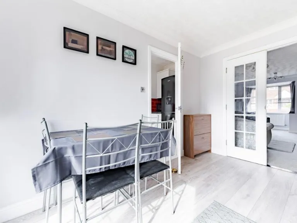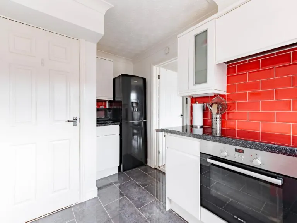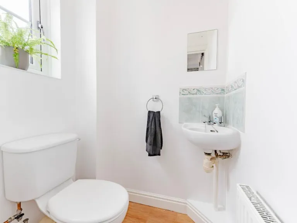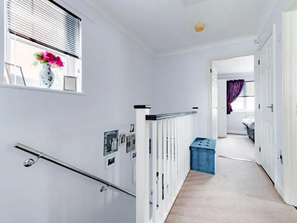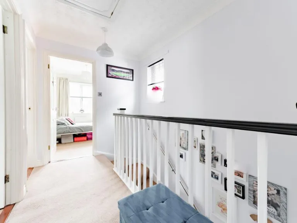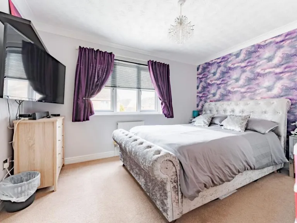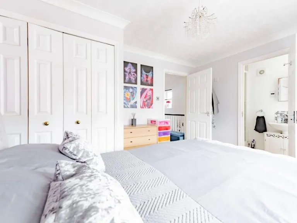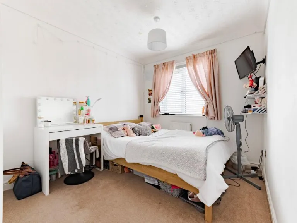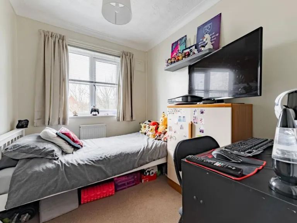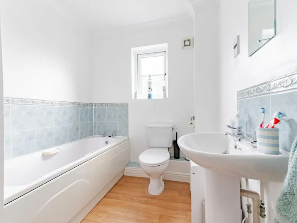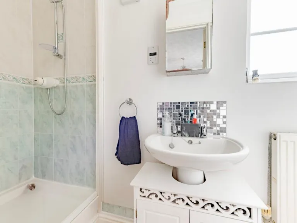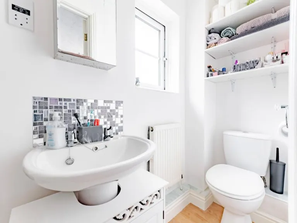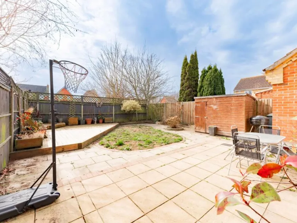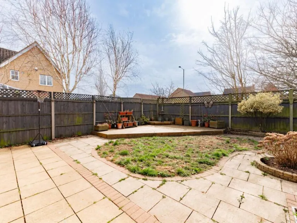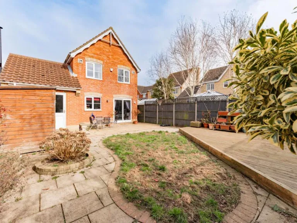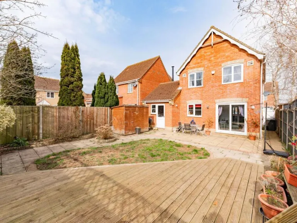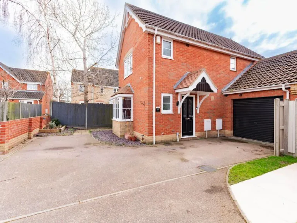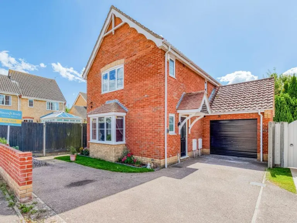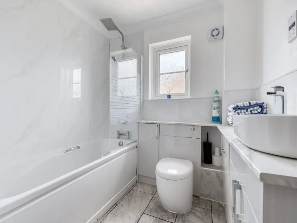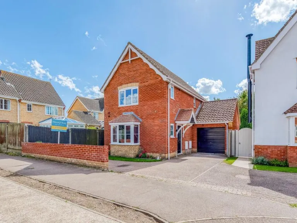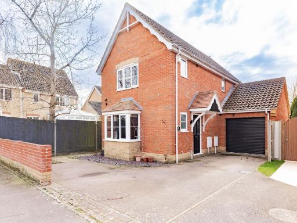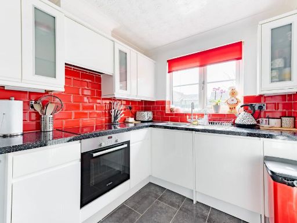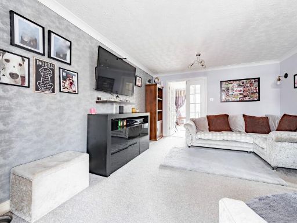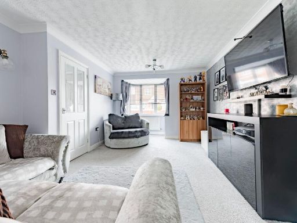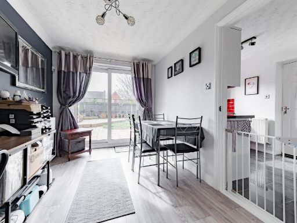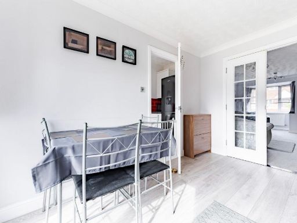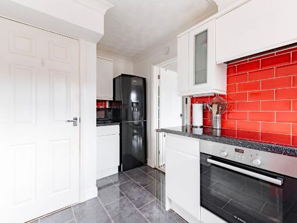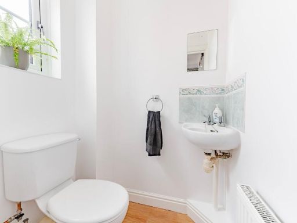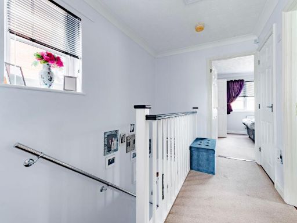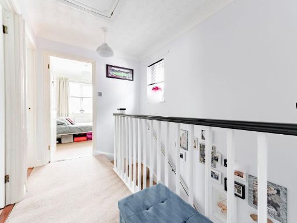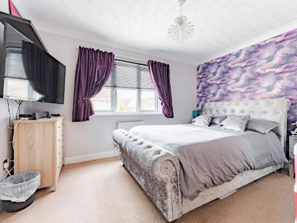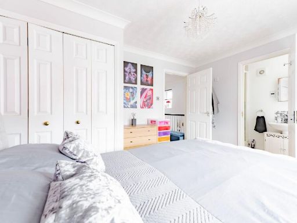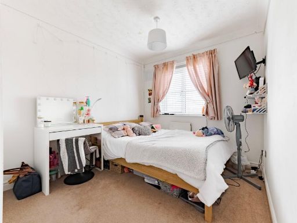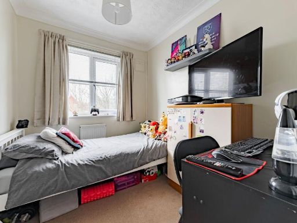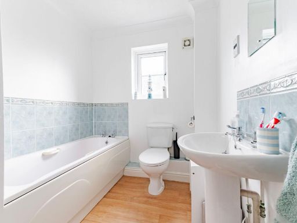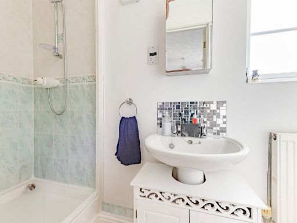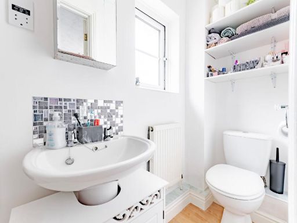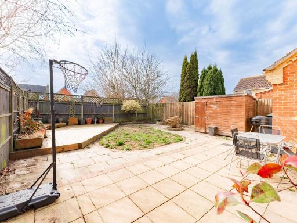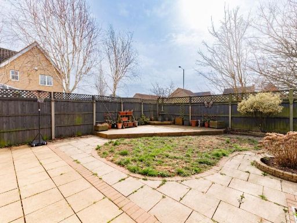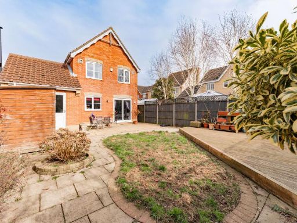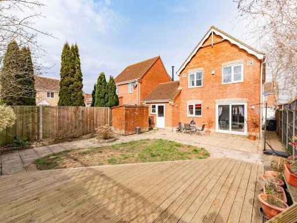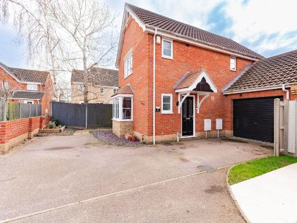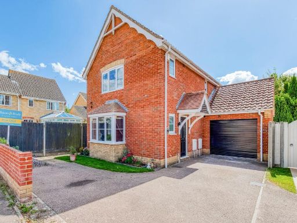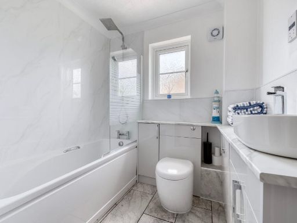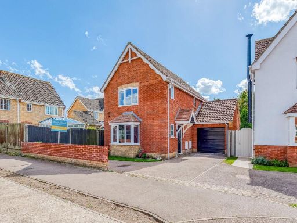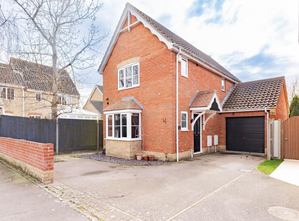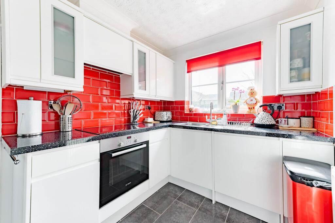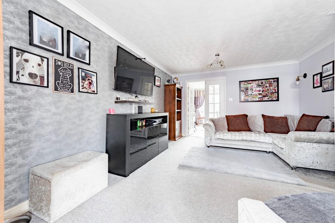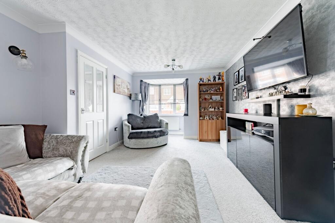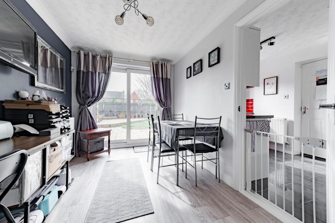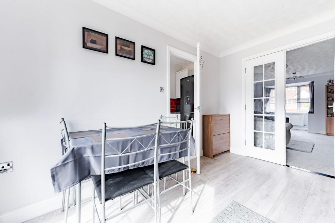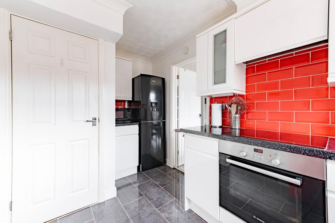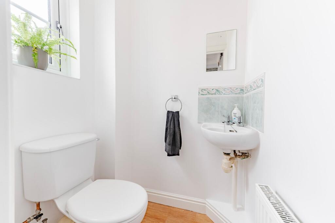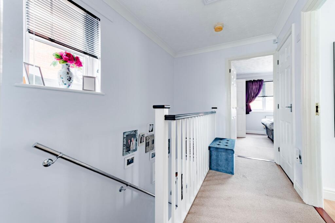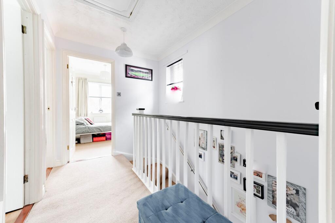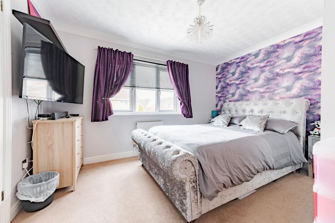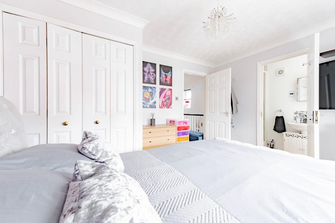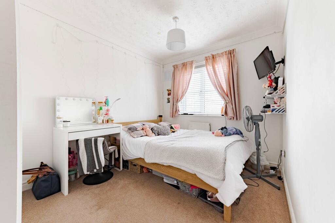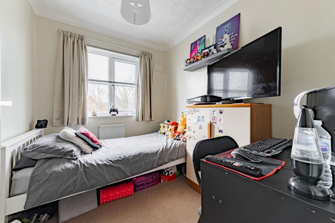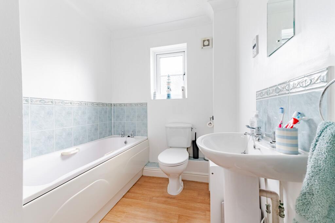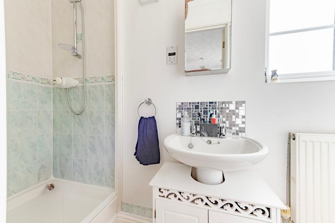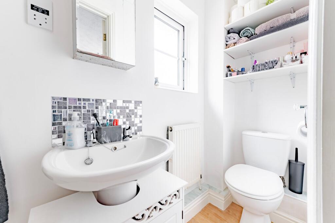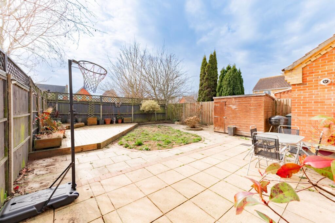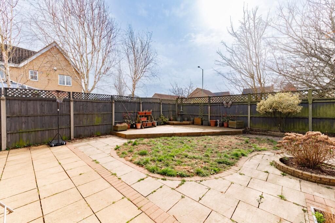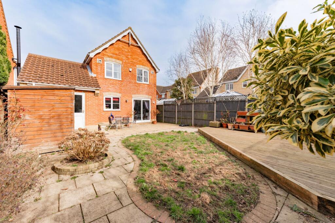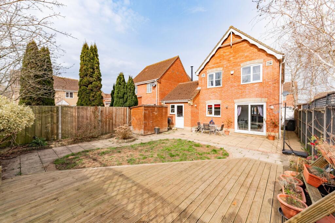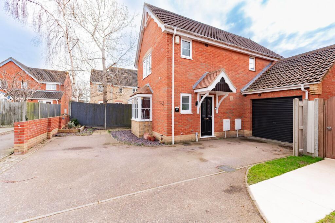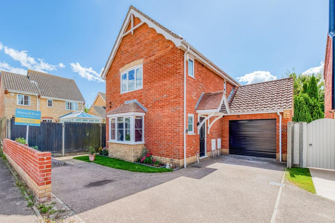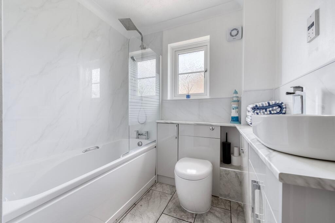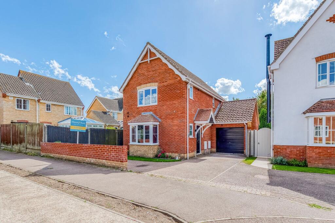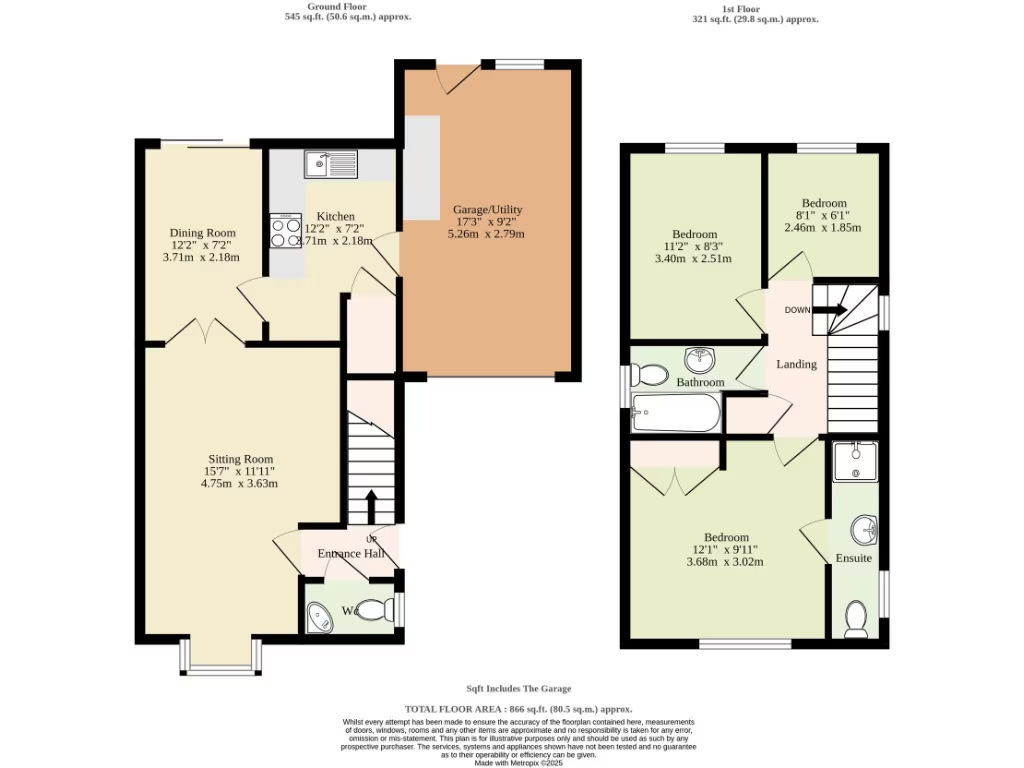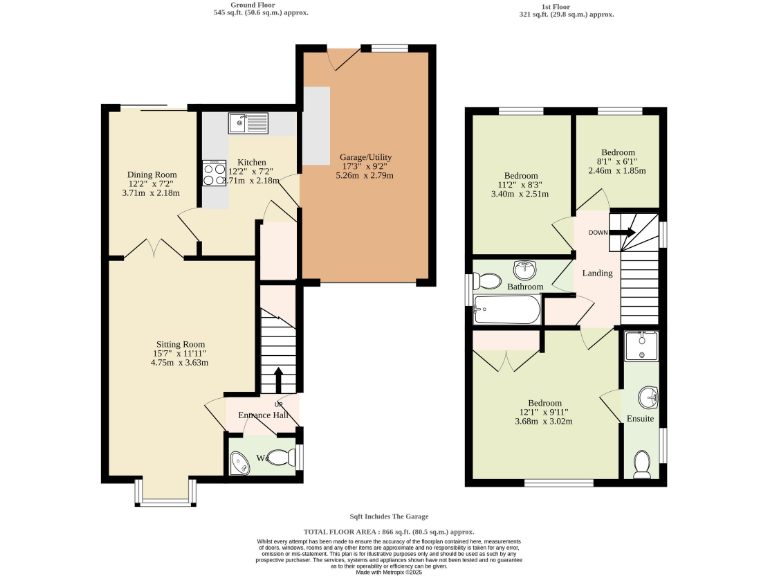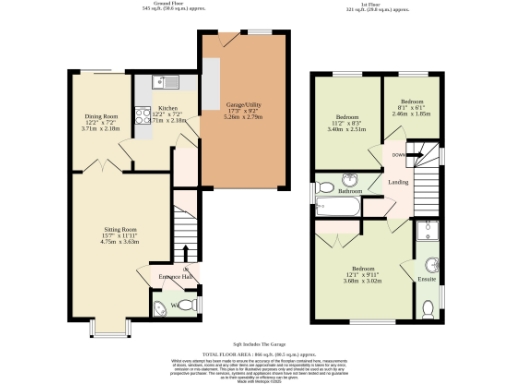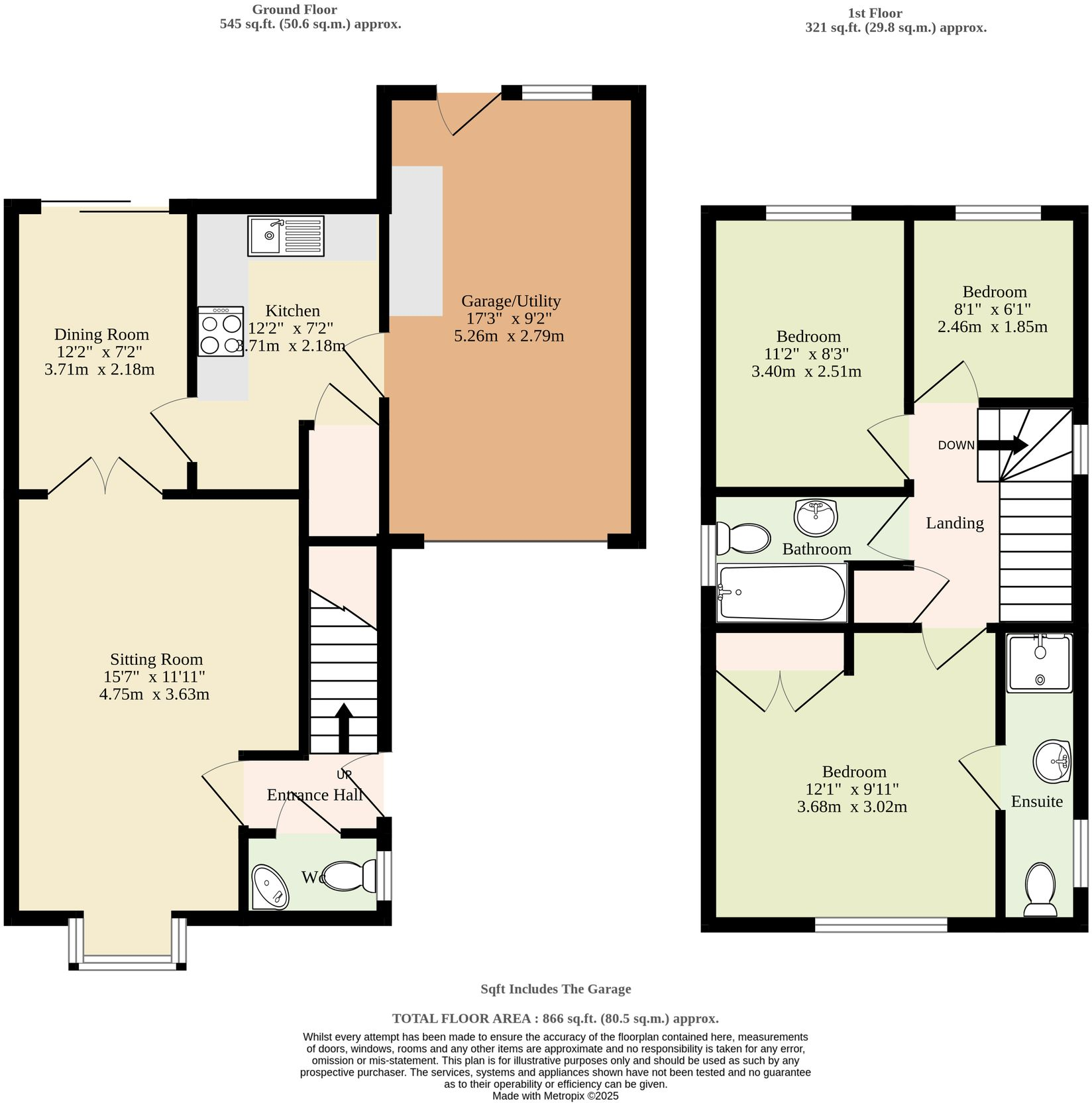NR33 8GT - 3 bedroom detached house for sale in Keel Close, Carlton Co…
View on Property Piper
3 bedroom detached house for sale in Keel Close, Carlton Colville, NR33
Property Details
- Price: £260000
- Bedrooms: 3
- Bathrooms: 2
- Property Type: undefined
- Property SubType: undefined
Image Descriptions
- house exterior modern
- kitchen Modern
Rooms
- Dining Room:
- Kitchen:
- Garage/Utility:
- Sitting Room:
- Entrance Hall:
- Bedroom 1:
- Ensuite:
- Bedroom 2:
- Bedroom 3:
- Bathroom:
- Landing:
Textual Property Features
Detected Visual Features
- modern
- brick
- semi-detached
- garage
- driveway
- garden
- modern kitchen
- red tile backsplash
- white cabinets
- gloss finish
- compact
- updated appliances
- natural light
- red blind
- tiled floor
EPC Details
- Fully double glazed
- Cavity wall, as built, insulated (assumed)
- Boiler and radiators, mains gas
- Low energy lighting in all fixed outlets
- Solid, limited insulation (assumed)
Nearby Schools
- Barnby and North Cove Community Primary School
- Grove Primary School
- Westwood Primary School
- St Mary's Roman Catholic Primary School
- East Point Academy
- Dell Primary School
- Roman Hill Primary School
- Northfield St Nicholas Primary Academy
- Blundeston Church of England Voluntary Controlled Primary School
- Kessingland Church of England Primary Academy
- Carlton Colville Primary School
- Pakefield High School
- Pakefield Primary School
- Phoenix St Peter Academy
- Red Oak Primary School
- Oulton Broad Primary School
- St Margaret's Primary Academy
- Woods Loke Primary School
- Poplars Community Primary School
- The Limes Primary Academy
- The Old School
- Elm Tree Primary School
- Include Suffolk
- Benjamin Britten Academy of Music and Mathematics
- Somerleyton Primary School
Nearest Bars And Restaurants
- Id: 359982067
- Tags:
- Addr:
- City: Norwich
- Country: GB
- Housenumber: 1
- Postcode: NR33 8PB
- Street: Burnt Hill Way
- Amenity: pub
- Building: yes
- Email: theking.alfred@btconnect.com
- Name: The King Alfred Freehouse
- Old_name: Pipers
- Opening_hours: 12:00+
- Phone: +44 1502 573958
- Website: http://www.thekingalfred.com/
- TagsNormalized:
- Lat: 52.4639785
- Lon: 1.7018633
- FullGeoHash: u134qwz2b63q
- PartitionGeoHash: u134
- Images:
- FoodStandards: null
- Distance: 1277.7
,- Id: 8572635537
- Tags:
- Addr:
- City: Carlton Colville
- Housenumber: 53
- Postcode: NR33 8JP
- Street: The Street
- Amenity: pub
- Name: Old Red House
- TagsNormalized:
- Lat: 52.4483071
- Lon: 1.6956798
- FullGeoHash: u134qefv81nd
- PartitionGeoHash: u134
- Images:
- FoodStandards: null
- Distance: 838.8
,- Id: 8572631163
- Tags:
- Addr:
- City: Carlton Colville
- Postcode: NR33 8JR
- Street: The Street
- Amenity: pub
- Name: Bell Inn
- TagsNormalized:
- Lat: 52.4482214
- Lon: 1.6946246
- FullGeoHash: u134qecvp95e
- PartitionGeoHash: u134
- Images:
- FoodStandards: null
- Distance: 817.6
,- Id: 8572640848
- Tags:
- Addr:
- City: Carlton Colville
- Housenumber: 417
- Postcode: NR33 8HL
- Street: Beccles Road
- Amenity: pub
- Name: Crown
- TagsNormalized:
- Lat: 52.4555954
- Lon: 1.6849789
- FullGeoHash: u134qm4zyzeq
- PartitionGeoHash: u134
- Images:
- FoodStandards: null
- Distance: 349.1
,- Id: 5810095787
- Tags:
- Amenity: cafe
- Name: Nectar Tea
- TagsNormalized:
- Lat: 52.4525462
- Lon: 1.6869406
- FullGeoHash: u134qksqhx61
- PartitionGeoHash: u134
- Images:
- FoodStandards: null
- Distance: 346.6
}
Nearest General Shops
- Id: 316707273
- Tags:
- Addr:
- City: Norwich
- Country: GB
- Housenumber: 7
- Postcode: NR33 8LG
- Street: Ashburnham Way
- Building: yes
- Name: Break Charity Shop
- Phone: +44 1502 539285
- Shop: charity
- Website: http://www.break-charity.org/
- TagsNormalized:
- Lat: 52.4568218
- Lon: 1.7040275
- FullGeoHash: u134qv2z4sqf
- PartitionGeoHash: u134
- Images:
- FoodStandards: null
- Distance: 968.3
,- Id: 316707275
- Tags:
- Addr:
- City: Norwich
- Country: GB
- Housenumber: 5
- Postcode: NR33 8LG
- Street: Ashburnham Way
- Building: yes
- Name: Delmar Pet & Garden
- Phone: +44 1502 511009
- Shop: pet
- TagsNormalized:
- Lat: 52.4567687
- Lon: 1.7039867
- FullGeoHash: u134qv2ycf2t
- PartitionGeoHash: u134
- Images:
- FoodStandards: null
- Distance: 964.4
,- Id: 614189973
- Tags:
- Building: yes
- Name: Museum Bookshop
- Operator: East Anglia Transport Museum
- Retail: bookshop
- Shop: books
- TagsNormalized:
- Lat: 52.4526042
- Lon: 1.6865921
- FullGeoHash: u134qksns6n5
- PartitionGeoHash: u134
- Images:
- FoodStandards: null
- Distance: 356.6
}
Nearest Religious buildings
- Id: 783499432
- Tags:
- Amenity: place_of_worship
- Name: Brethren's Meeting Room
- Religion: christian
- TagsNormalized:
- place of worship
- christian
- church
- Lat: 52.4588325
- Lon: 1.7197173
- FullGeoHash: u134rju6b74h
- PartitionGeoHash: u134
- Images:
- FoodStandards: null
- Distance: 2054.6
,- Id: 533379933
- Tags:
- Amenity: place_of_worship
- Building: church
- Denomination: anglican
- Name: Holy Trinity
- Religion: christian
- Wikidata: Q17527327
- TagsNormalized:
- place of worship
- church
- anglican
- christian
- Lat: 52.4372463
- Lon: 1.6975358
- FullGeoHash: u134q9uj57nq
- PartitionGeoHash: u134
- Images:
- FoodStandards: null
- Distance: 2040.9
,- Id: 326957567
- Tags:
- Amenity: place_of_worship
- Building: church
- Denomination: anglican
- Name: Saint Peter's
- Religion: christian
- Wikidata: Q7591322
- TagsNormalized:
- place of worship
- church
- anglican
- christian
- Lat: 52.4515493
- Lon: 1.692754
- FullGeoHash: u134qs88kj2y
- PartitionGeoHash: u134
- Images:
- FoodStandards: null
- Distance: 427.7
}
Nearest Leisure Facilities
- Id: 487198125
- Tags:
- Leisure: pitch
- Sport: soccer
- TagsNormalized:
- Lat: 52.4487493
- Lon: 1.6900849
- FullGeoHash: u134qkn8jgd8
- PartitionGeoHash: u134
- Images:
- FoodStandards: null
- Distance: 697.7
,- Id: 319603474
- Tags:
- TagsNormalized:
- Lat: 52.4559571
- Lon: 1.6972812
- FullGeoHash: u134qt7fje0s
- PartitionGeoHash: u134
- Images:
- FoodStandards: null
- Distance: 501.2
,- Id: 856112314
- Tags:
- TagsNormalized:
- Lat: 52.4516363
- Lon: 1.6853187
- FullGeoHash: u134qke0yv8t
- PartitionGeoHash: u134
- Images:
- FoodStandards: null
- Distance: 494.4
,- Id: 1015634558
- Tags:
- TagsNormalized:
- Lat: 52.4527697
- Lon: 1.6870182
- FullGeoHash: u134qksrw2gy
- PartitionGeoHash: u134
- Images:
- FoodStandards: null
- Distance: 323.9
,- Id: 487198127
- Tags:
- Landuse: recreation_ground
- Leisure: park
- TagsNormalized:
- Lat: 52.4536937
- Lon: 1.6913145
- FullGeoHash: u134qkzsfmpq
- PartitionGeoHash: u134
- Images:
- FoodStandards: null
- Distance: 171.1
}
Nearest Tourist attractions
- Id: 614189972
- Tags:
- Name: Paul George Burgess Park
- Tourism: picnic_site
- TagsNormalized:
- paul
- picnic
- picnic site
- tourism
- Lat: 52.4522939
- Lon: 1.6857222
- FullGeoHash: u134qkesb0m8
- PartitionGeoHash: u134
- Images:
- FoodStandards: null
- Distance: 421.8
,- Id: 873139561
- Tags:
- Building: yes
- Tourism: guest_house
- TagsNormalized:
- Lat: 52.4517983
- Lon: 1.6869262
- FullGeoHash: u134qks3u5zk
- PartitionGeoHash: u134
- Images:
- FoodStandards: null
- Distance: 416.3
,- Id: 614189974
- Tags:
- TagsNormalized:
- Lat: 52.4526647
- Lon: 1.6866652
- FullGeoHash: u134qksnyjks
- PartitionGeoHash: u134
- Images:
- FoodStandards: null
- Distance: 348.2
}
Nearest Train stations
- Id: 252746160
- Tags:
- Name: Beccles
- Naptan:
- Network: National Rail
- Public_transport: station
- Railway: station
- Ref:
- Source: NPE
- Wikidata: Q2659206
- Wikipedia: en:Beccles railway station
- TagsNormalized:
- Lat: 52.4588262
- Lon: 1.5696314
- FullGeoHash: u1347tyfz1fp
- PartitionGeoHash: u134
- Images:
- FoodStandards: null
- Distance: 8169.9
,- Id: 263373156
- Tags:
- Name: Somerleyton
- Naptan:
- Network: National Rail
- Public_transport: station
- Railway: station
- Ref:
- Source: NPE
- Wikidata: Q1920909
- Wikipedia: en:Somerleyton railway station
- TagsNormalized:
- Lat: 52.5101587
- Lon: 1.6521998
- FullGeoHash: u134tx5jg513
- PartitionGeoHash: u134
- Images:
- FoodStandards: null
- Distance: 6644.8
,- Id: 252753813
- Tags:
- Name: Lowestoft
- Naptan:
- Network: National Rail
- Old_name: Lowestoft Central
- Public_transport: station
- Railway: station
- Ref:
- Wheelchair: yes
- Wikidata: Q2008297
- Wikipedia: en:Lowestoft railway station
- TagsNormalized:
- Lat: 52.47424
- Lon: 1.7499873
- FullGeoHash: u134xbdk9em4
- PartitionGeoHash: u134
- Images:
- FoodStandards: null
- Distance: 4588.7
,- Id: 252745593
- Tags:
- Name: Oulton Broad North
- Naptan:
- Network: National Rail
- Public_transport: station
- Railway: station
- Ref:
- Source: NPE
- Wikidata: Q2854239
- Wikipedia: en:Oulton Broad North railway station
- TagsNormalized:
- Lat: 52.4777293
- Lon: 1.7161761
- FullGeoHash: u134x138vvc8
- PartitionGeoHash: u134
- Images:
- FoodStandards: null
- Distance: 3083.5
,- Id: 263373872
- Tags:
- Name: Oulton Broad South
- Naptan:
- Network: National Rail
- Old_name: Carlton Colville
- Public_transport: station
- Railway: station
- Ref:
- Wikidata: Q1870239
- Wikipedia: en:Oulton Broad South railway station
- TagsNormalized:
- Lat: 52.4695869
- Lon: 1.7074886
- FullGeoHash: u134qzg37rgv
- PartitionGeoHash: u134
- Images:
- FoodStandards: null
- Distance: 2004.7
}
Nearest Hotels
- Id: 1138683052
- Tags:
- Accommodation: yes
- Addr:
- City: Lowestoft
- Housenumber: 1
- Postcode: NR33 7AA
- Street: London Road Pakefield
- Amenity: pub
- Building: yes
- Food: yes
- Name: Tramway Hotel
- Opening_hours: Tu-Th 16:00-21:00; Fr-Sa 16:00-22:00
- Phone: +44 1502 518246
- Website: https://www.tramwayhotel.co.uk/
- TagsNormalized:
- Lat: 52.4538537
- Lon: 1.7309775
- FullGeoHash: u134rkumyen3
- PartitionGeoHash: u134
- Images:
- FoodStandards: null
- Distance: 2776.7
,- Id: 181821124
- Tags:
- Addr:
- City: Norwich
- Country: GB
- Postcode: NR32 3LN
- Building: hotel
- Fax: +44 1502 501350
- Name: Wherry Hotel
- Phone: +44 1502 516845
- Source:
- Tourism: hotel
- Website: http://www.wherryhotel.com/
- TagsNormalized:
- Lat: 52.4753356
- Lon: 1.7107228
- FullGeoHash: u134wbvdyxx3
- PartitionGeoHash: u134
- Images:
- FoodStandards: null
- Distance: 2657.7
,- Id: 873139559
- Tags:
- Addr:
- Postcode: NR33 8BL
- Street: Chapel Road
- Description: formerly Carlton Manor Hotel
- Fhrs:
- Name: The Coachhouse Manor
- Tourism: hotel
- TagsNormalized:
- Lat: 52.4517596
- Lon: 1.6869413
- FullGeoHash: u134qks3ssdt
- PartitionGeoHash: u134
- Images:
- FoodStandards: null
- Distance: 419.5
}
Tags
- modern
- brick
- semi-detached
- garage
- driveway
- garden
- modern kitchen
- red tile backsplash
- white cabinets
- gloss finish
- compact
- updated appliances
- natural light
- red blind
- tiled floor
Local Market Stats
- Average Price/sqft: £252
- Avg Income: £35400
- Rental Yield: 4.4%
- Social Housing: 10%
- Planning Success Rate: 88%
Similar Properties
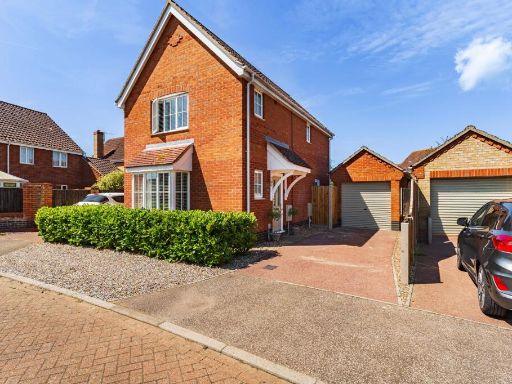 3 bedroom detached house for sale in Keel Close, Carlton Colville, NR33 — £300,000 • 3 bed • 2 bath • 1023 ft²
3 bedroom detached house for sale in Keel Close, Carlton Colville, NR33 — £300,000 • 3 bed • 2 bath • 1023 ft² 4 bedroom detached house for sale in Rushton Drive, Carlton Colville, NR33 — £290,000 • 4 bed • 2 bath • 1109 ft²
4 bedroom detached house for sale in Rushton Drive, Carlton Colville, NR33 — £290,000 • 4 bed • 2 bath • 1109 ft²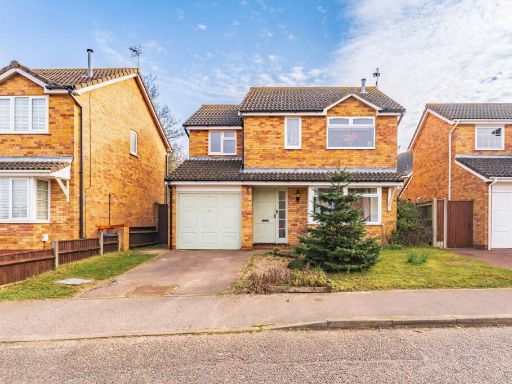 4 bedroom detached house for sale in Wharfedale, Carlton Colville, NR33 — £280,000 • 4 bed • 2 bath • 966 ft²
4 bedroom detached house for sale in Wharfedale, Carlton Colville, NR33 — £280,000 • 4 bed • 2 bath • 966 ft²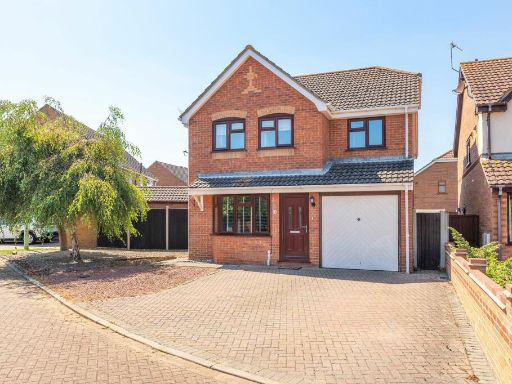 4 bedroom detached house for sale in Douglas Close, Carlton Colville, NR33 — £290,000 • 4 bed • 2 bath • 1098 ft²
4 bedroom detached house for sale in Douglas Close, Carlton Colville, NR33 — £290,000 • 4 bed • 2 bath • 1098 ft²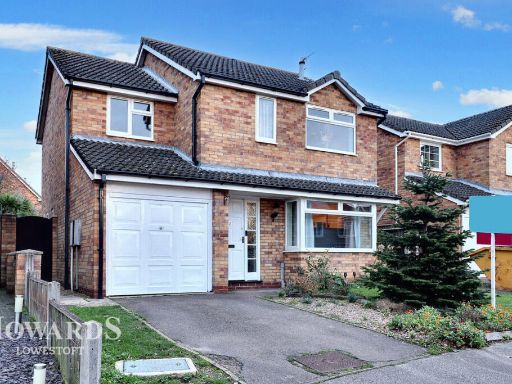 4 bedroom detached house for sale in Wharfedale, Lowestoft, NR33 — £280,000 • 4 bed • 2 bath
4 bedroom detached house for sale in Wharfedale, Lowestoft, NR33 — £280,000 • 4 bed • 2 bath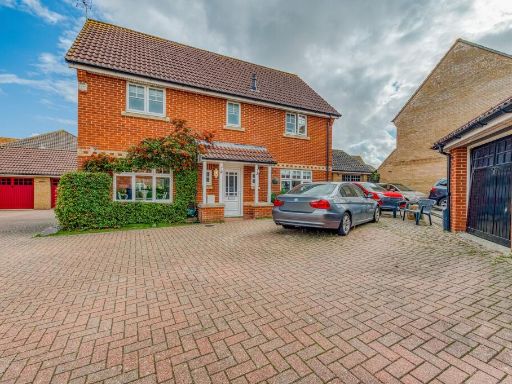 4 bedroom detached house for sale in Yewdale, Carlton Colville, NR33 — £375,000 • 4 bed • 2 bath • 1675 ft²
4 bedroom detached house for sale in Yewdale, Carlton Colville, NR33 — £375,000 • 4 bed • 2 bath • 1675 ft²
Meta
- {
"@context": "https://schema.org",
"@type": "Residence",
"name": "3 bedroom detached house for sale in Keel Close, Carlton Co…",
"description": "",
"url": "https://propertypiper.co.uk/property/e61c53cb-eff3-4571-869c-076c0fca3dea",
"image": "https://image-a.propertypiper.co.uk/6a3bab84-4a88-40bd-b2be-4c97efed0a72-1024.jpeg",
"address": {
"@type": "PostalAddress",
"streetAddress": "17 KEEL CLOSE CARLTON COLVILLE LOWESTOFT",
"postalCode": "NR33 8GT",
"addressLocality": "East Suffolk",
"addressRegion": "Waveney",
"addressCountry": "England"
},
"geo": {
"@type": "GeoCoordinates",
"latitude": 52.45502377020499,
"longitude": 1.6900450007924745
},
"numberOfRooms": 3,
"numberOfBathroomsTotal": 2,
"floorSize": {
"@type": "QuantitativeValue",
"value": 866,
"unitCode": "FTK"
},
"offers": {
"@type": "Offer",
"price": 260000,
"priceCurrency": "GBP",
"availability": "https://schema.org/InStock"
},
"additionalProperty": [
{
"@type": "PropertyValue",
"name": "Feature",
"value": "modern"
},
{
"@type": "PropertyValue",
"name": "Feature",
"value": "brick"
},
{
"@type": "PropertyValue",
"name": "Feature",
"value": "semi-detached"
},
{
"@type": "PropertyValue",
"name": "Feature",
"value": "garage"
},
{
"@type": "PropertyValue",
"name": "Feature",
"value": "driveway"
},
{
"@type": "PropertyValue",
"name": "Feature",
"value": "garden"
},
{
"@type": "PropertyValue",
"name": "Feature",
"value": "modern kitchen"
},
{
"@type": "PropertyValue",
"name": "Feature",
"value": "red tile backsplash"
},
{
"@type": "PropertyValue",
"name": "Feature",
"value": "white cabinets"
},
{
"@type": "PropertyValue",
"name": "Feature",
"value": "gloss finish"
},
{
"@type": "PropertyValue",
"name": "Feature",
"value": "compact"
},
{
"@type": "PropertyValue",
"name": "Feature",
"value": "updated appliances"
},
{
"@type": "PropertyValue",
"name": "Feature",
"value": "natural light"
},
{
"@type": "PropertyValue",
"name": "Feature",
"value": "red blind"
},
{
"@type": "PropertyValue",
"name": "Feature",
"value": "tiled floor"
}
]
}
High Res Floorplan Images
Compatible Floorplan Images
FloorplanImages Thumbnail
 3 bedroom detached house for sale in Keel Close, Carlton Colville, NR33 — £300,000 • 3 bed • 2 bath • 1023 ft²
3 bedroom detached house for sale in Keel Close, Carlton Colville, NR33 — £300,000 • 3 bed • 2 bath • 1023 ft² 4 bedroom detached house for sale in Rushton Drive, Carlton Colville, NR33 — £290,000 • 4 bed • 2 bath • 1109 ft²
4 bedroom detached house for sale in Rushton Drive, Carlton Colville, NR33 — £290,000 • 4 bed • 2 bath • 1109 ft² 4 bedroom detached house for sale in Wharfedale, Carlton Colville, NR33 — £280,000 • 4 bed • 2 bath • 966 ft²
4 bedroom detached house for sale in Wharfedale, Carlton Colville, NR33 — £280,000 • 4 bed • 2 bath • 966 ft² 4 bedroom detached house for sale in Douglas Close, Carlton Colville, NR33 — £290,000 • 4 bed • 2 bath • 1098 ft²
4 bedroom detached house for sale in Douglas Close, Carlton Colville, NR33 — £290,000 • 4 bed • 2 bath • 1098 ft² 4 bedroom detached house for sale in Wharfedale, Lowestoft, NR33 — £280,000 • 4 bed • 2 bath
4 bedroom detached house for sale in Wharfedale, Lowestoft, NR33 — £280,000 • 4 bed • 2 bath 4 bedroom detached house for sale in Yewdale, Carlton Colville, NR33 — £375,000 • 4 bed • 2 bath • 1675 ft²
4 bedroom detached house for sale in Yewdale, Carlton Colville, NR33 — £375,000 • 4 bed • 2 bath • 1675 ft²