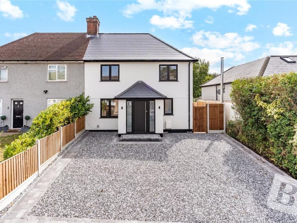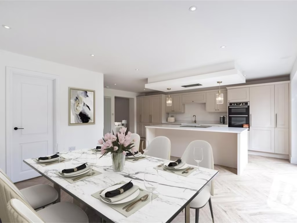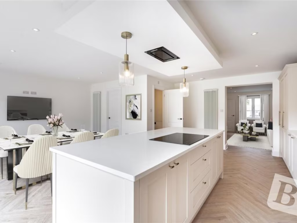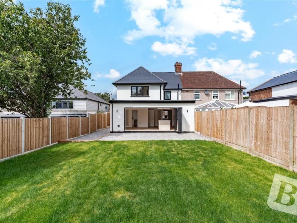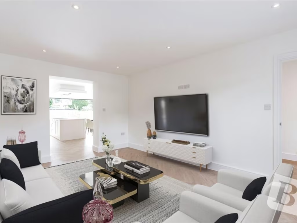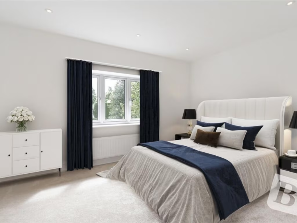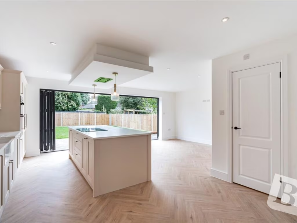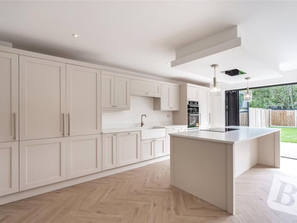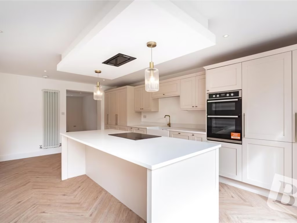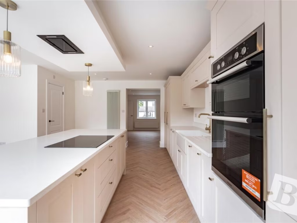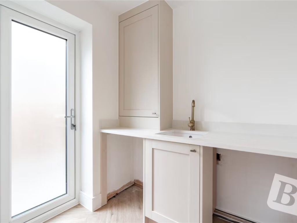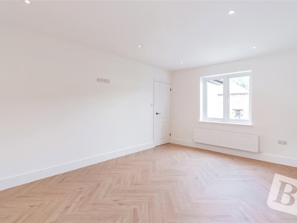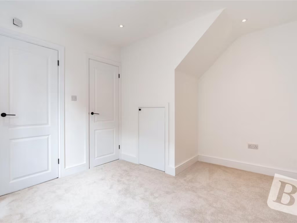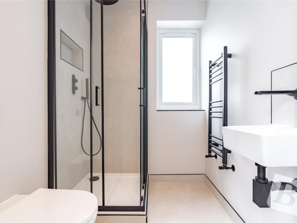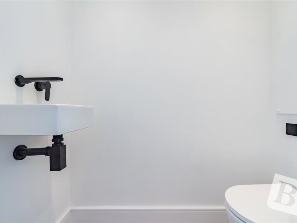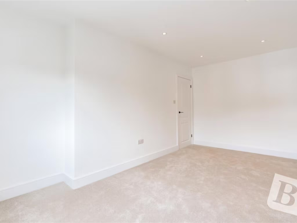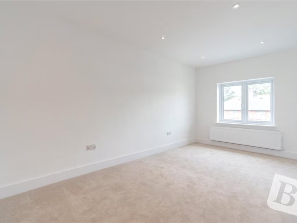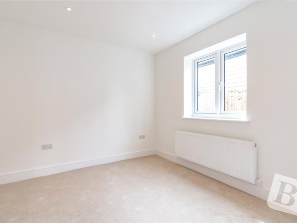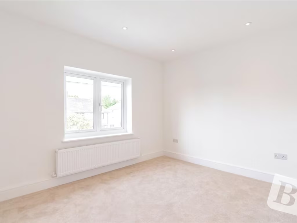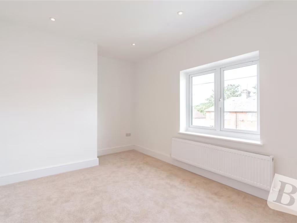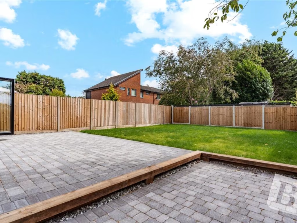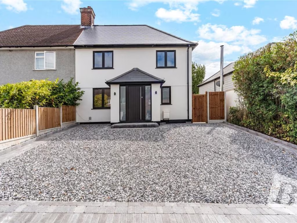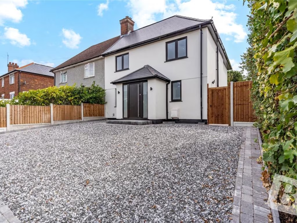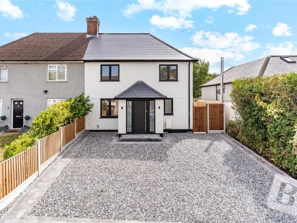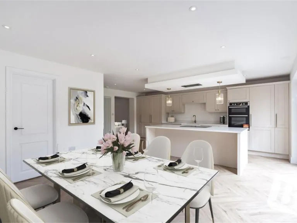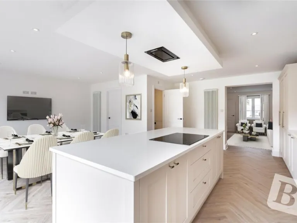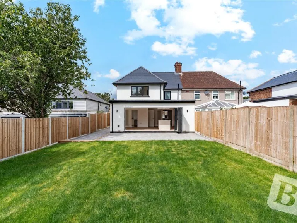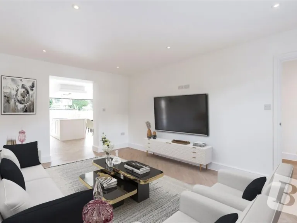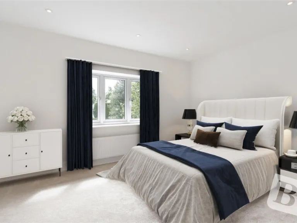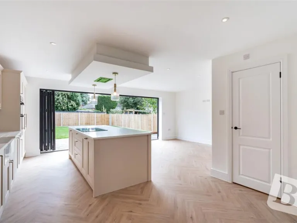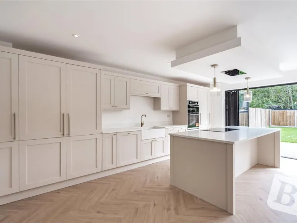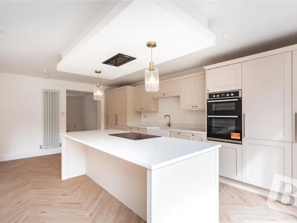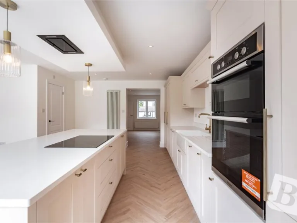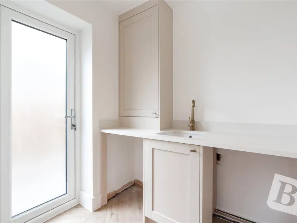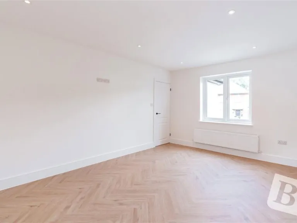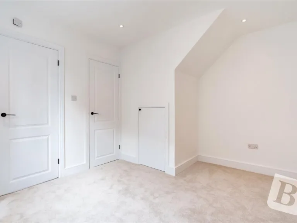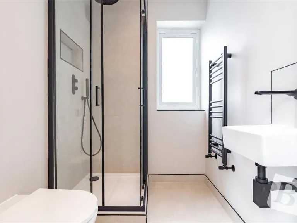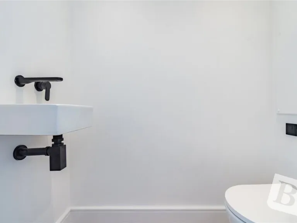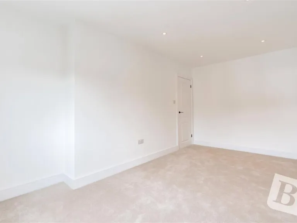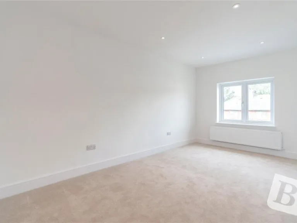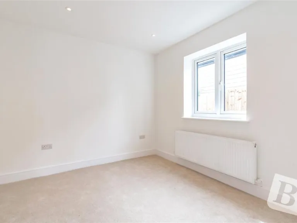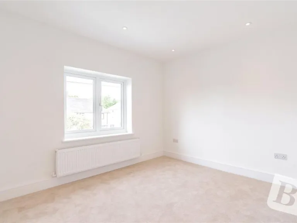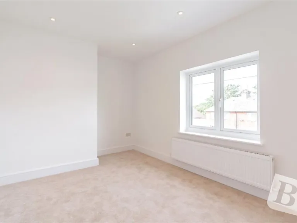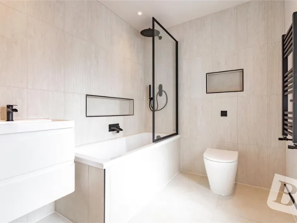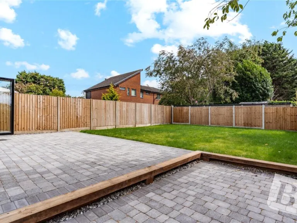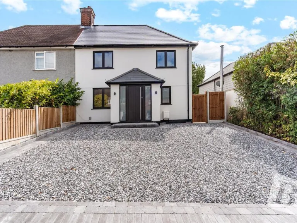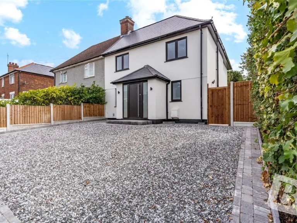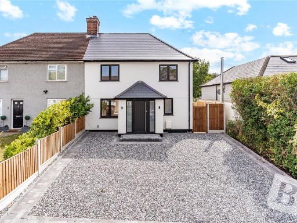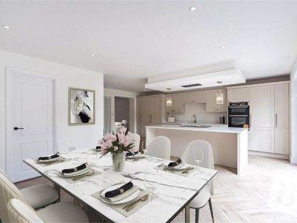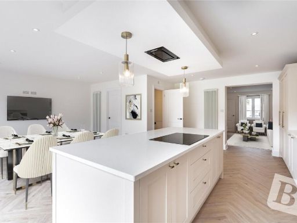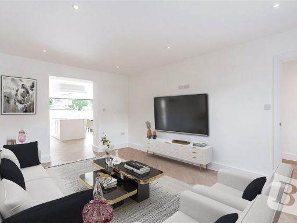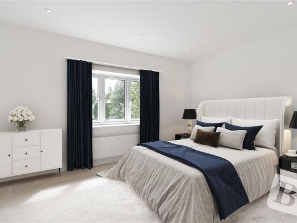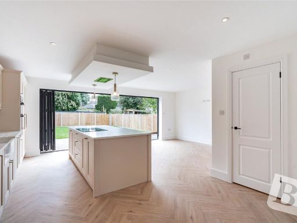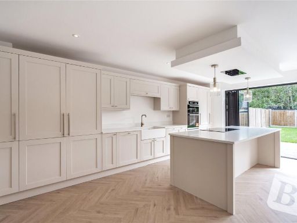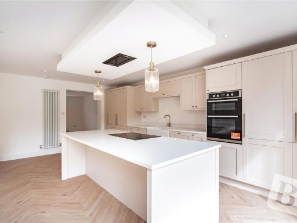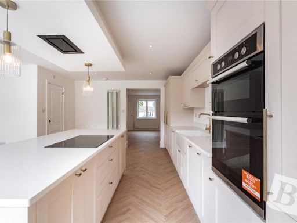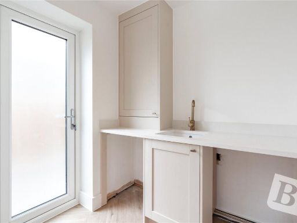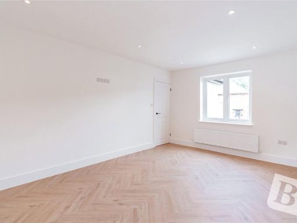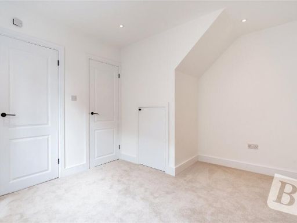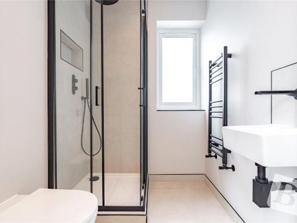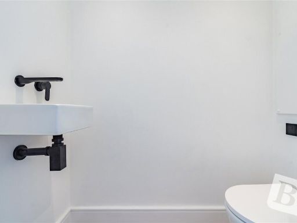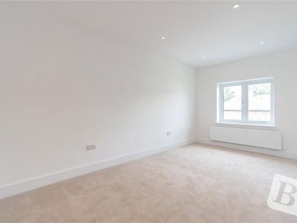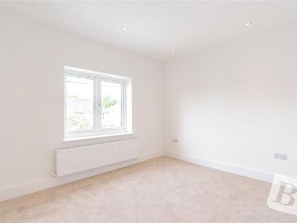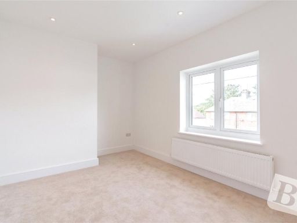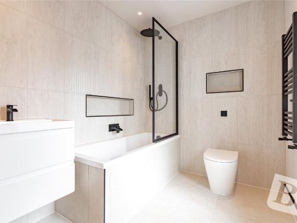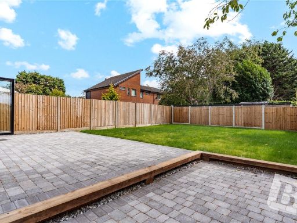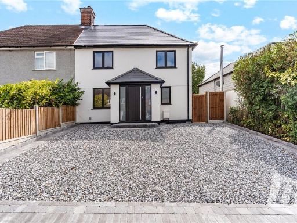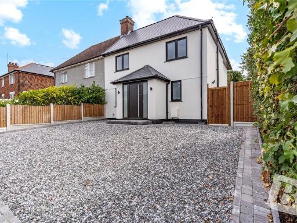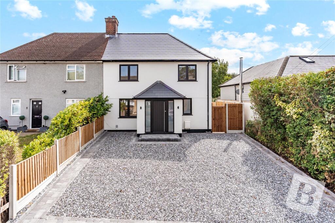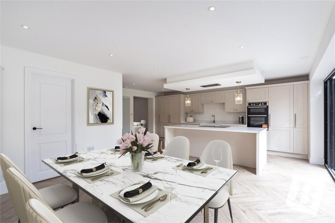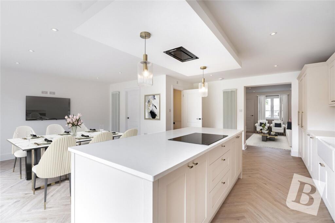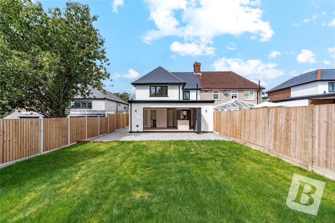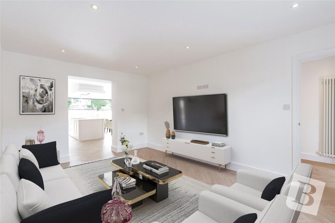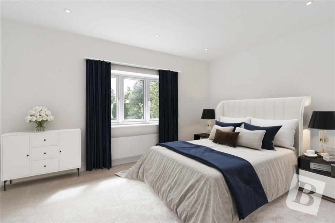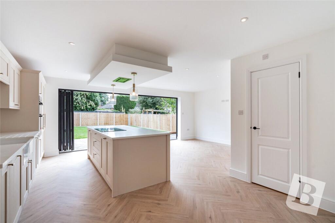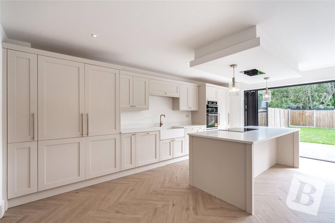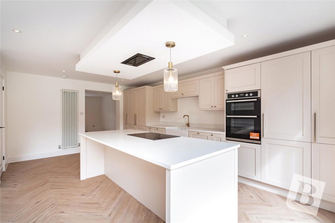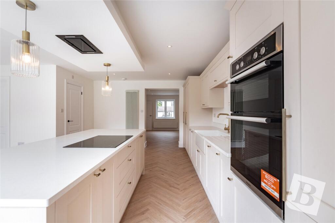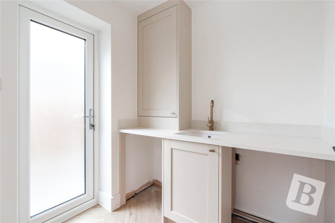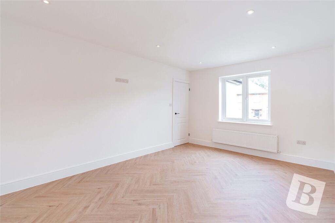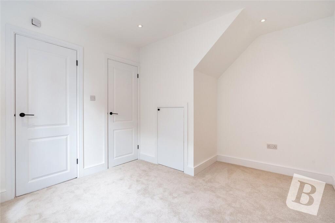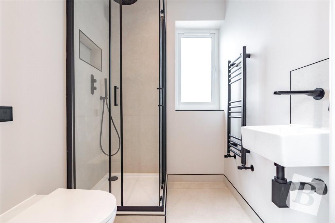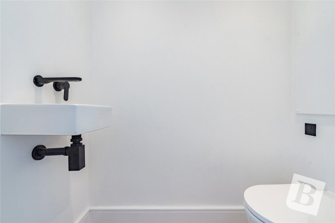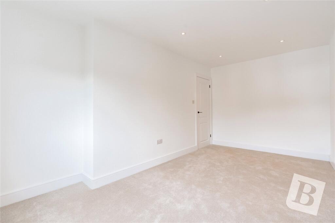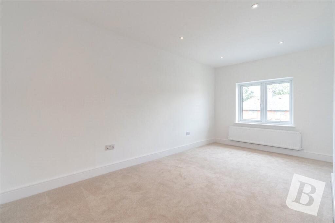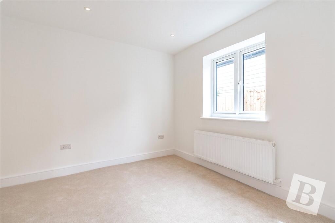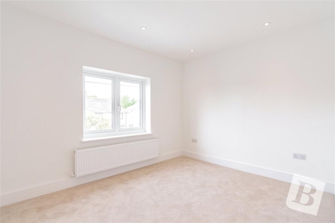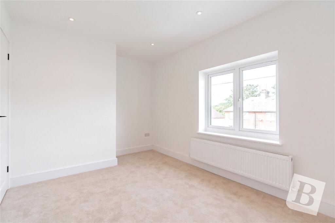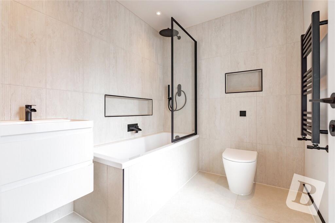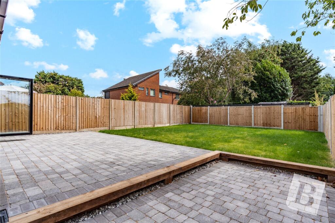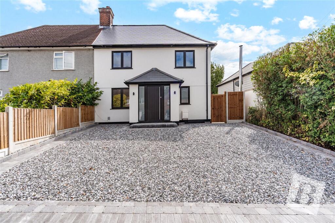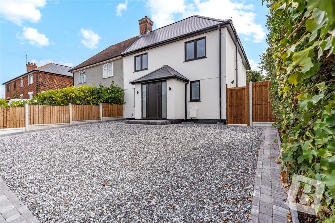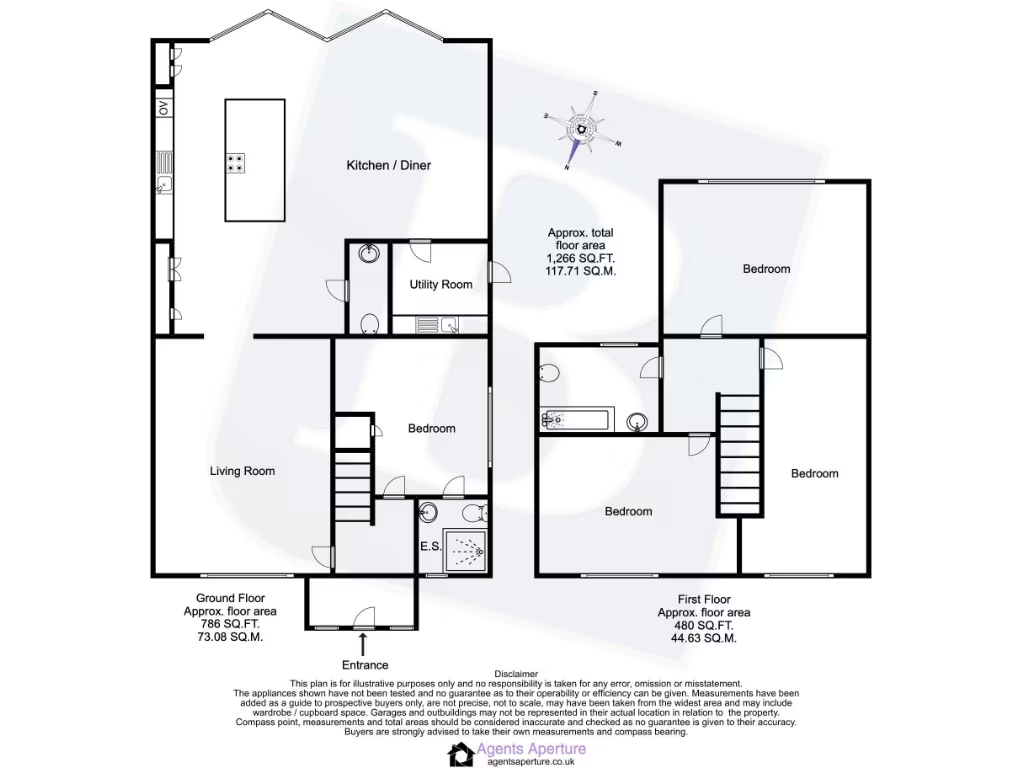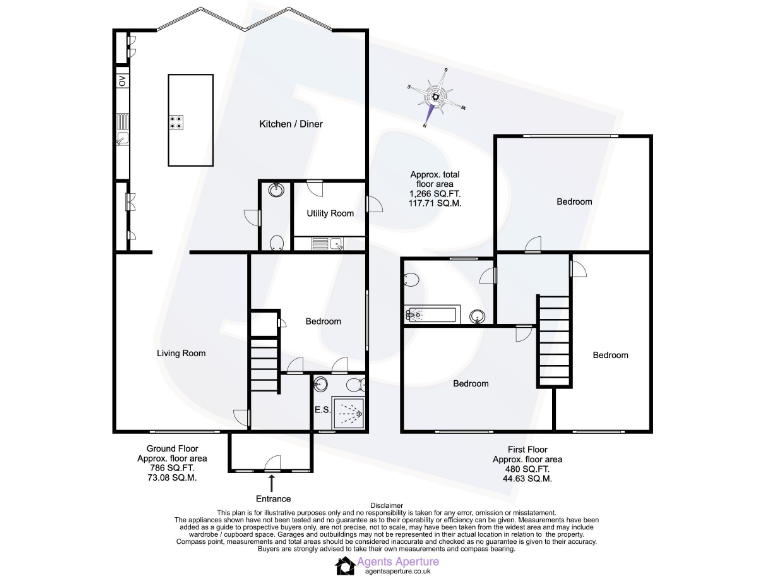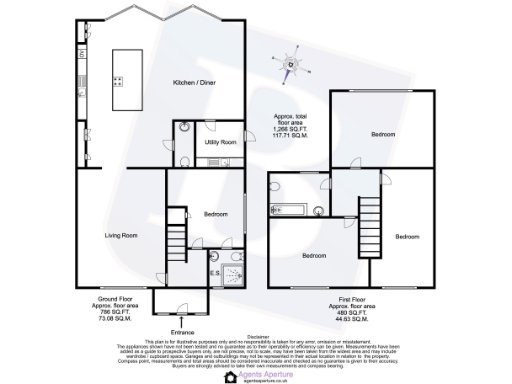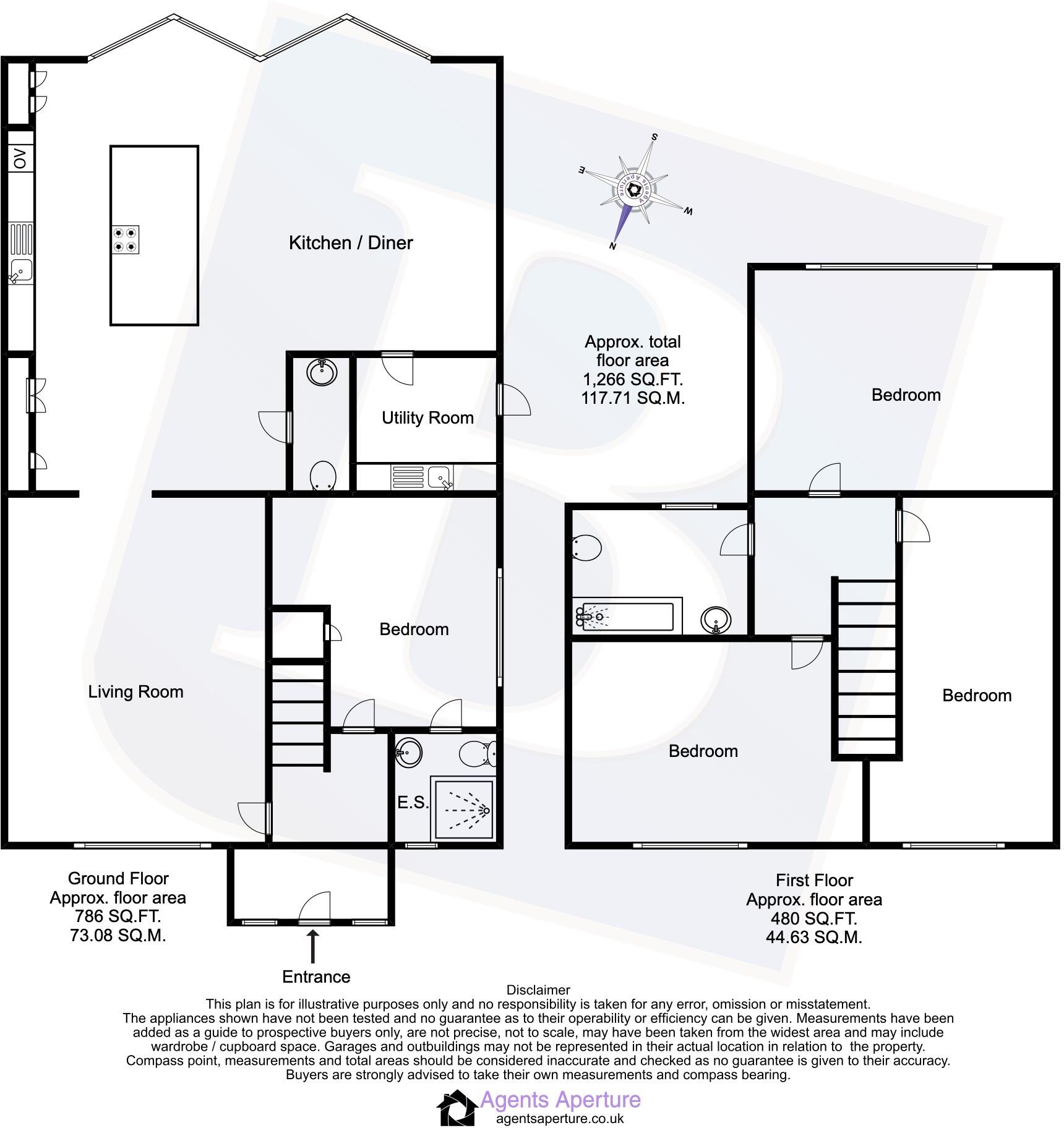Summary - 67 Costead Manor Road CM14 4XY
4 bed 2 bath Semi-Detached
Modern open-plan living, driveway parking and ground-floor ensuite — chain free.
Guide price £675,000 - £700,000
Full-width rear extension with bi-fold doors to large private garden
Ground-floor bedroom with ensuite — flexible for guests or home office
Gravel driveway providing multiple off-street parking spaces
Solid-brick walls; no known wall insulation (consider retrofit works)
Chain free; approximately 0.9 miles to Brentwood High Street
Fast broadband and excellent mobile signal; suitable for remote working
Local crime reported above average — consider security measures
A well-presented 1930s semi-detached family home extended to provide generous open-plan living. The full-width single-storey rear extension creates a bright kitchen/morning room with an island and bi-fold doors that flow directly onto a paved patio and large private lawn — ideal for family life and entertaining. Ground-floor bedroom with ensuite adds flexibility for multi-generational use, home office, or guest accommodation.
The exterior has been recently refreshed and the gravel front driveway provides multiple off-street parking spaces. Practical features include mains gas central heating with boiler and radiators, double glazing, fast broadband and excellent mobile signal. The property is offered chain-free and sits about 0.9 miles from Brentwood High Street with several well-rated primary and secondary schools nearby.
Notable positives are balanced by practical considerations. The house is of solid brick construction typical of its era and there is no known cavity wall insulation; upgrading wall insulation would improve energy efficiency. Crime in the immediate area is reported as above average, which buyers should factor into security and insurance decisions. Council tax is moderate but the property is mid-sized (approximately 1,266 sq ft) so running costs are typical for a family home.
Overall this home suits buyers seeking a ready-to-live-in family house with modern open-plan spaces and scope to improve energy performance. Its layout and parking make it especially attractive to families or those needing ground-floor sleeping accommodation.
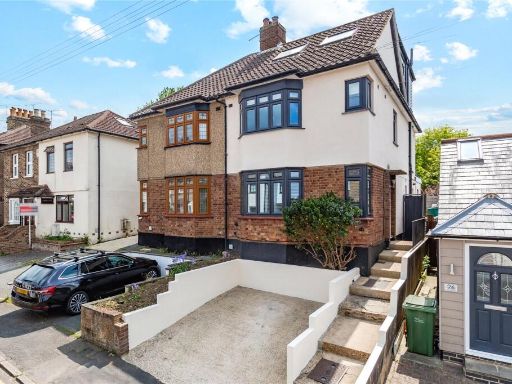 4 bedroom semi-detached house for sale in Cromwell Road, Warley, Brentwood, Essex, CM14 — £700,000 • 4 bed • 2 bath • 1342 ft²
4 bedroom semi-detached house for sale in Cromwell Road, Warley, Brentwood, Essex, CM14 — £700,000 • 4 bed • 2 bath • 1342 ft²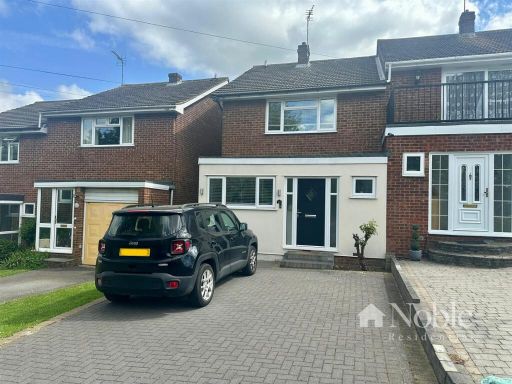 3 bedroom semi-detached house for sale in Wingrave Crescent, Brentwood, CM14 — £475,000 • 3 bed • 2 bath • 1051 ft²
3 bedroom semi-detached house for sale in Wingrave Crescent, Brentwood, CM14 — £475,000 • 3 bed • 2 bath • 1051 ft²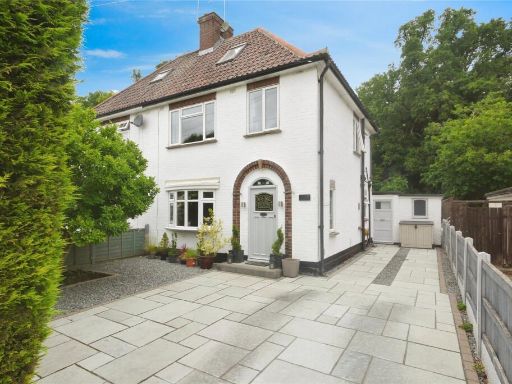 3 bedroom semi-detached house for sale in Orchard Avenue, Brentwood, Essex, CM13 — £550,000 • 3 bed • 1 bath • 1067 ft²
3 bedroom semi-detached house for sale in Orchard Avenue, Brentwood, Essex, CM13 — £550,000 • 3 bed • 1 bath • 1067 ft²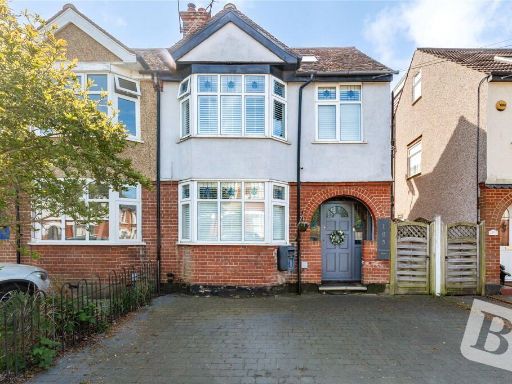 5 bedroom semi-detached house for sale in Woodman Road, Warley, Brentwood, Essex, CM14 — £700,000 • 5 bed • 3 bath • 1560 ft²
5 bedroom semi-detached house for sale in Woodman Road, Warley, Brentwood, Essex, CM14 — £700,000 • 5 bed • 3 bath • 1560 ft²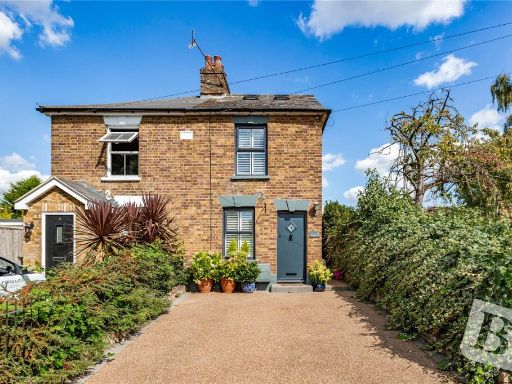 3 bedroom semi-detached house for sale in Junction Road, Warley, Brentwood, Essex, CM14 — £475,000 • 3 bed • 2 bath • 890 ft²
3 bedroom semi-detached house for sale in Junction Road, Warley, Brentwood, Essex, CM14 — £475,000 • 3 bed • 2 bath • 890 ft²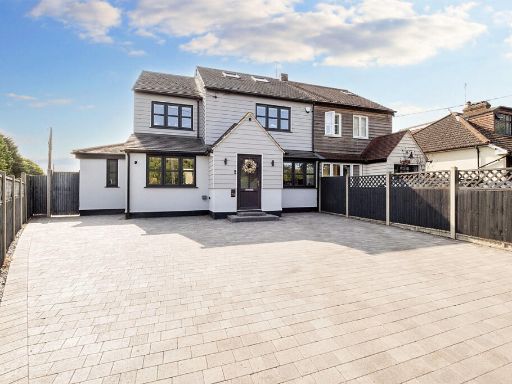 4 bedroom semi-detached house for sale in Crow Green Road, Brentwood, CM15 — £700,000 • 4 bed • 3 bath • 1766 ft²
4 bedroom semi-detached house for sale in Crow Green Road, Brentwood, CM15 — £700,000 • 4 bed • 3 bath • 1766 ft²