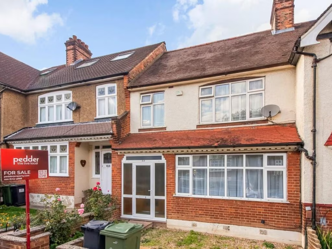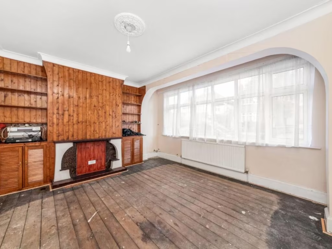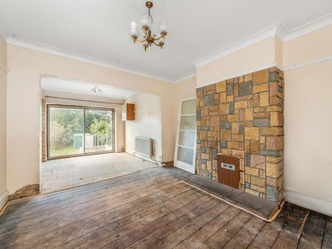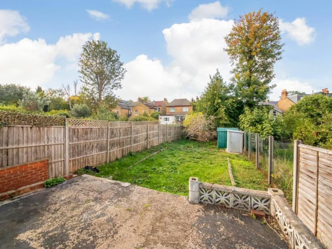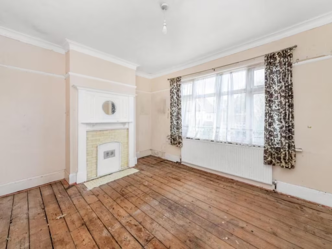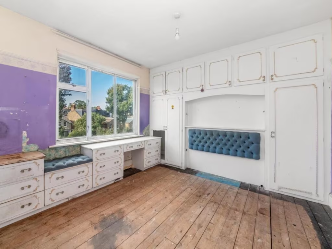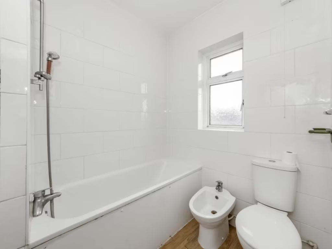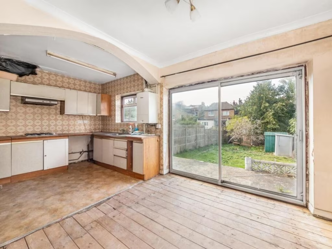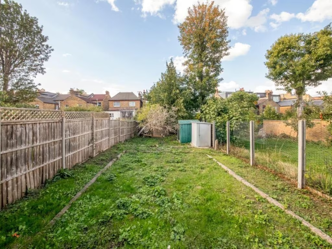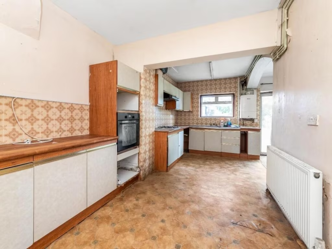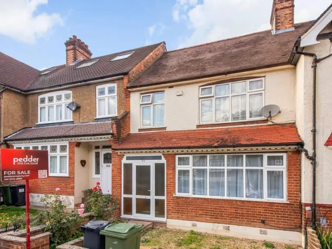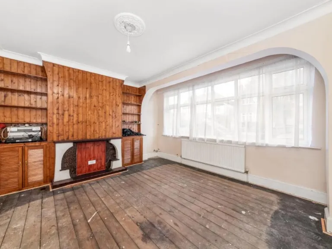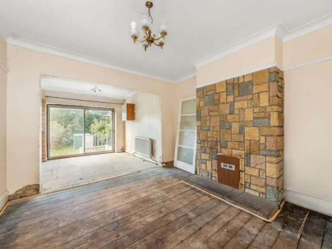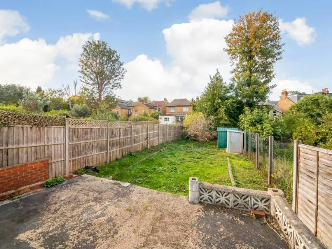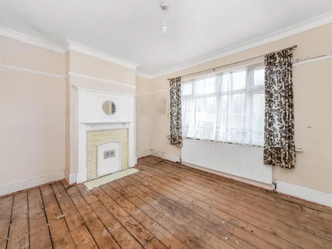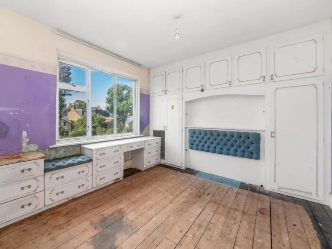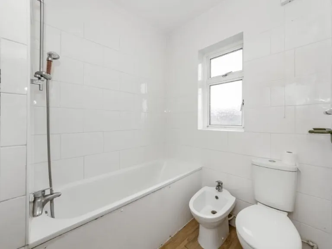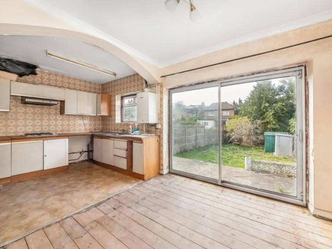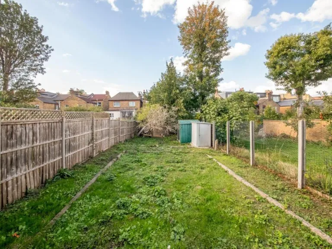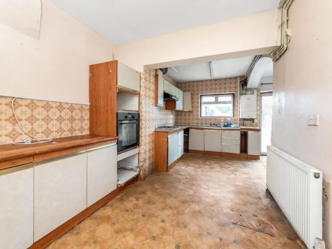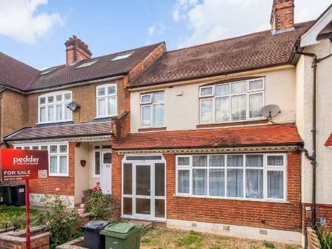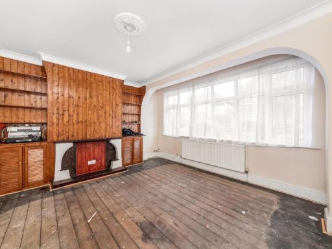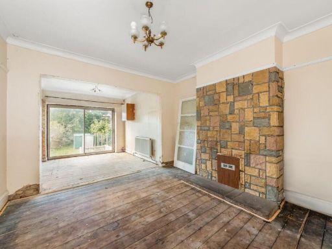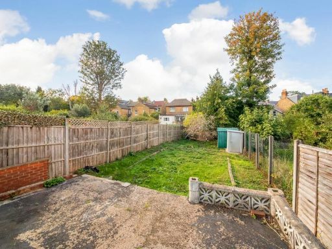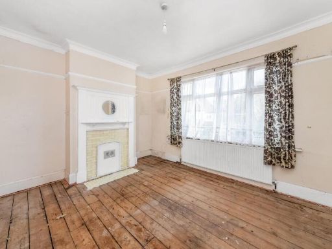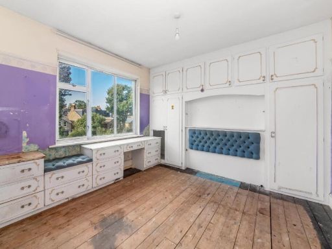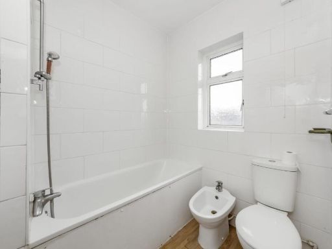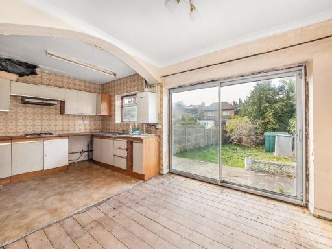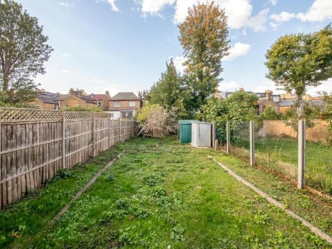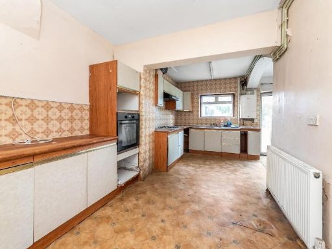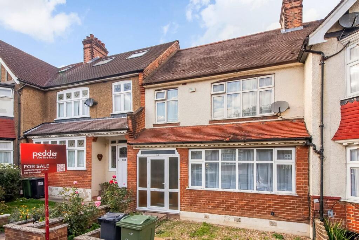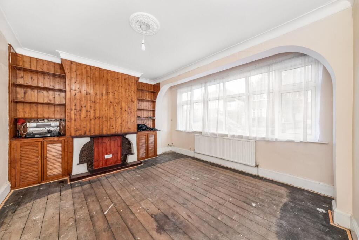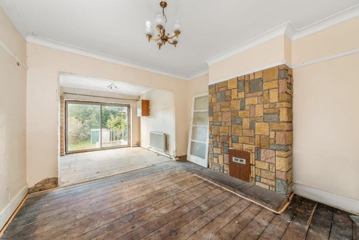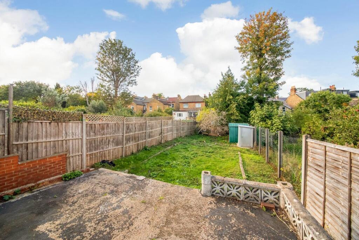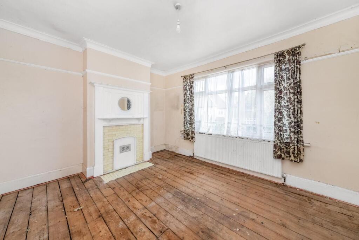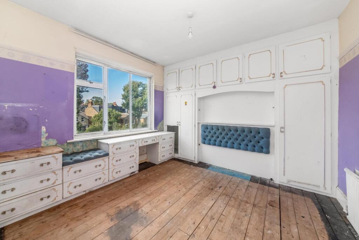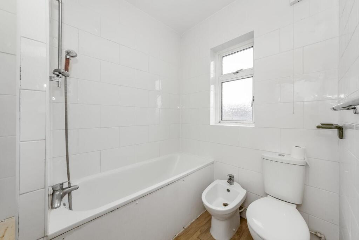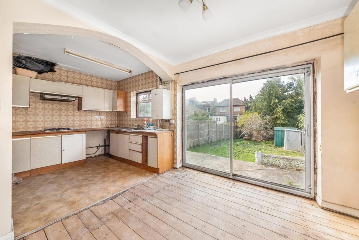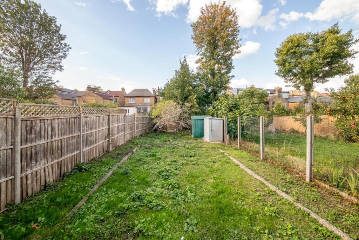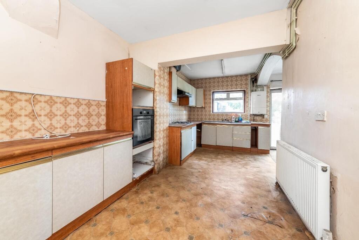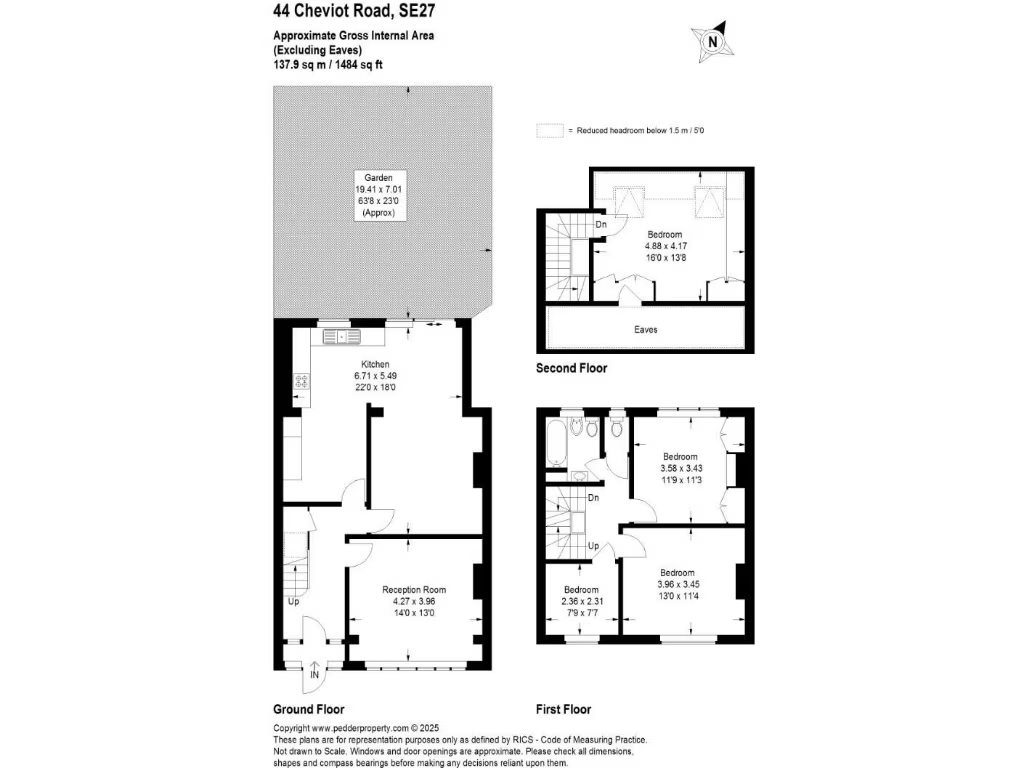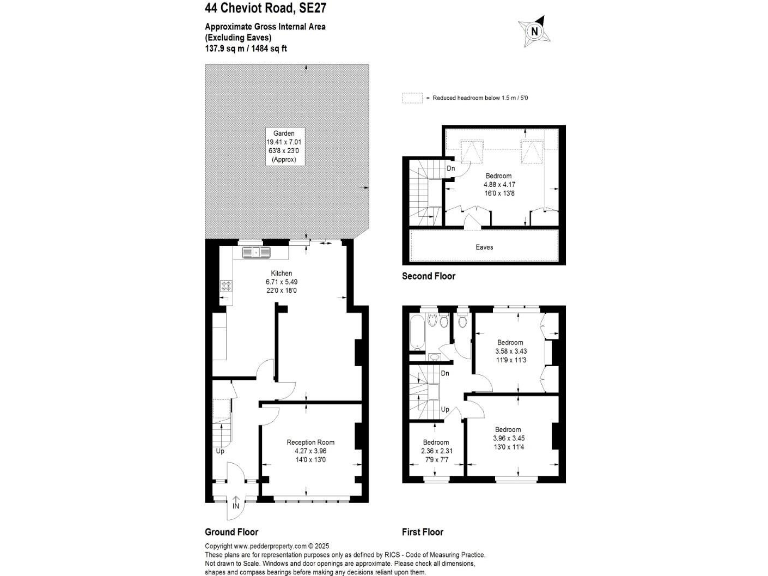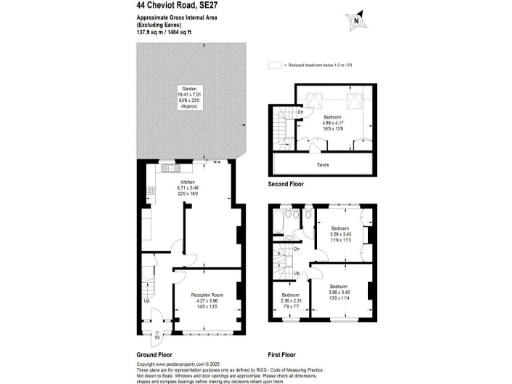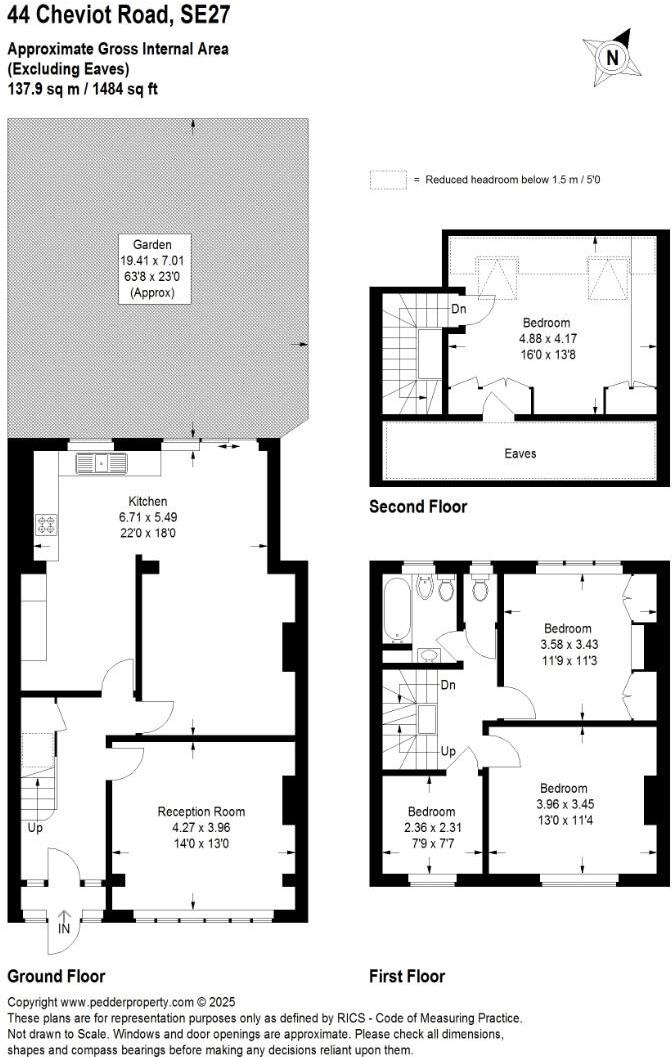Summary - 44 Cheviot Road SE27 0LG
4 bed 1 bath House
Spacious four-bedroom terrace with long garden and great transport links.
Approximately 1,480 sq ft across multi-storey layout
A roomy mid-terrace period house on a quiet West Norwood street, offered chain free and ready for a full refurbishment. The property provides about 1,480 sq ft across two storeys plus an attic conversion, with four bedrooms (including loft room), two reception rooms and an open-plan kitchen leading to a long rear garden of approximately 63 ft. Double glazing and gas central heating are already in place, making this a practical canvas for a modern family home.
This house will particularly suit buyers who want to add value through renovation. The interior shows clear signs of age and needs cosmetic and structural attention — the property is described as a renovation project. There is a single bathroom and no obvious off-street parking or garage; walls are likely uninsulated (solid brick as built) and the EPC is D. Council tax is above the local average, which is a running-cost consideration.
Location is a core strength: West Norwood station and frequent bus routes are within easy walking distance, with direct services into central London. Local amenities include shops, cafés, a leisure centre and the Picturehouse, and several well-rated primary and secondary schools are nearby, including two schools ranked in the top 10%.
For families or investors seeking a refurbishment opportunity in a well-connected, cosmopolitan neighbourhood, this property offers scale and potential. Buyers should budget for a comprehensive update and factor in planning if they intend to extend or reconfigure living space.
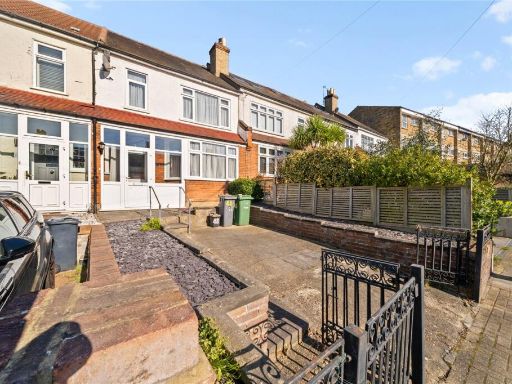 3 bedroom terraced house for sale in Auckland Hill, West Norwood, London, SE27 — £675,000 • 3 bed • 1 bath • 982 ft²
3 bedroom terraced house for sale in Auckland Hill, West Norwood, London, SE27 — £675,000 • 3 bed • 1 bath • 982 ft²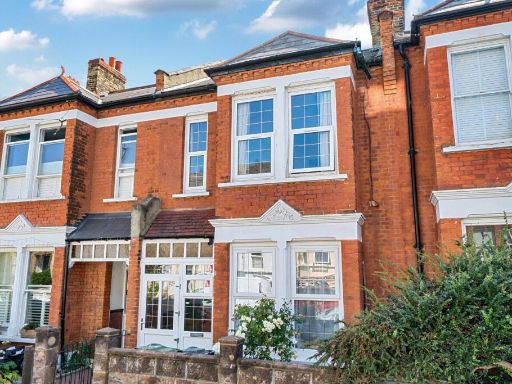 4 bedroom terraced house for sale in Casewick Road, London, SE27 — £950,000 • 4 bed • 1 bath • 1432 ft²
4 bedroom terraced house for sale in Casewick Road, London, SE27 — £950,000 • 4 bed • 1 bath • 1432 ft²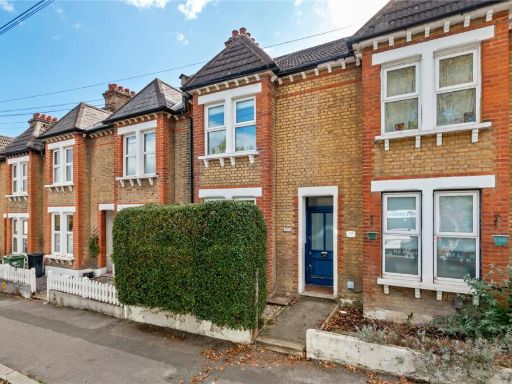 2 bedroom house for sale in St Louis Road, West Norwood, London, SE27 — £575,000 • 2 bed • 1 bath • 688 ft²
2 bedroom house for sale in St Louis Road, West Norwood, London, SE27 — £575,000 • 2 bed • 1 bath • 688 ft²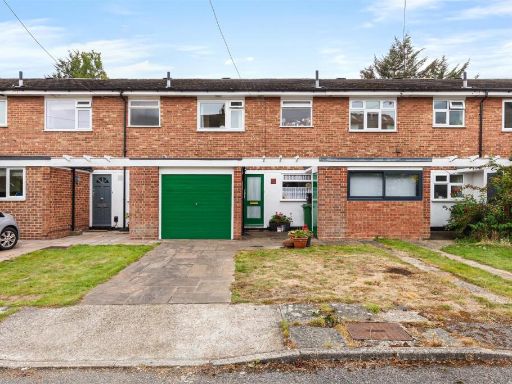 3 bedroom terraced house for sale in Hawkley Gardens, London, SE27 — £675,000 • 3 bed • 1 bath • 609 ft²
3 bedroom terraced house for sale in Hawkley Gardens, London, SE27 — £675,000 • 3 bed • 1 bath • 609 ft²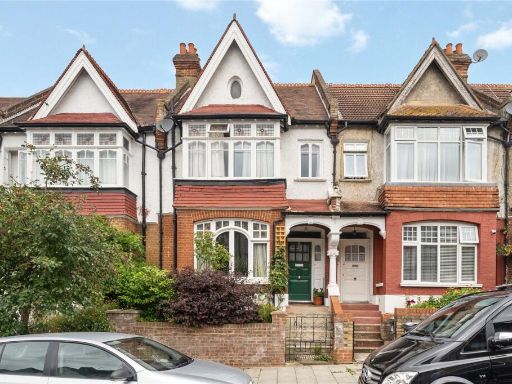 4 bedroom terraced house for sale in Broxholm Road, West Norwood, London, SE27 — £850,000 • 4 bed • 1 bath • 1576 ft²
4 bedroom terraced house for sale in Broxholm Road, West Norwood, London, SE27 — £850,000 • 4 bed • 1 bath • 1576 ft²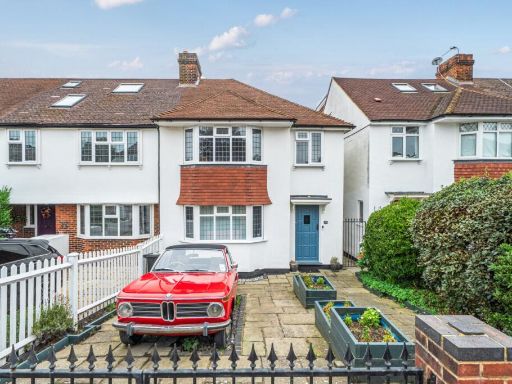 3 bedroom end of terrace house for sale in Lamberhurst Road, London, SE27 — £775,000 • 3 bed • 1 bath • 1431 ft²
3 bedroom end of terrace house for sale in Lamberhurst Road, London, SE27 — £775,000 • 3 bed • 1 bath • 1431 ft²