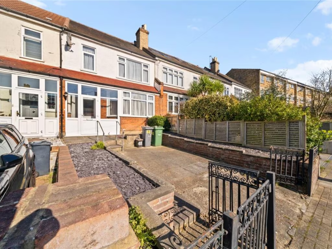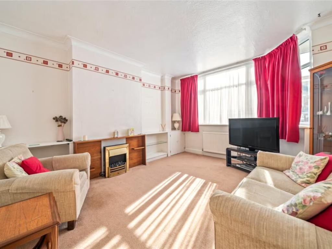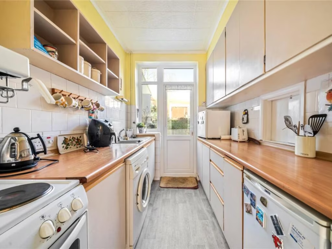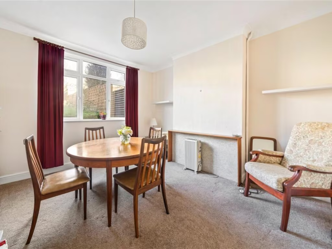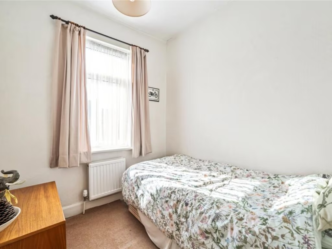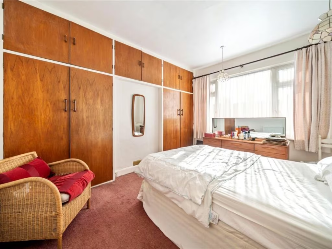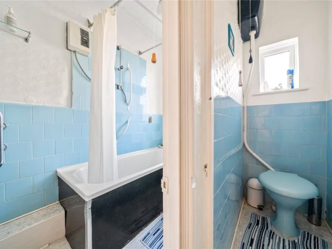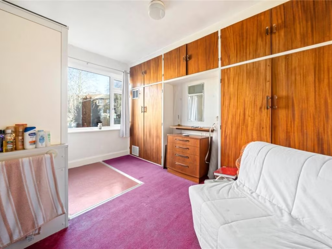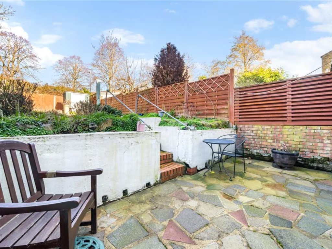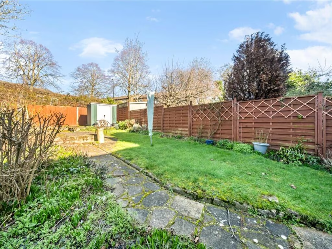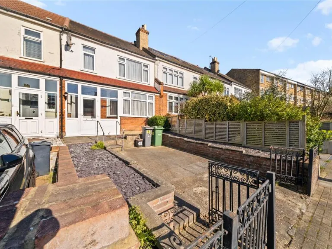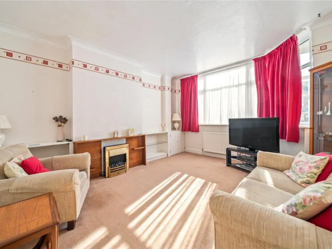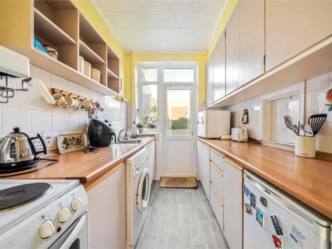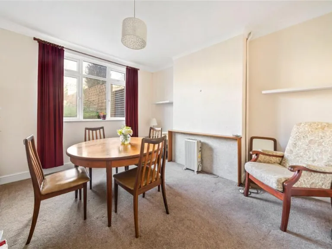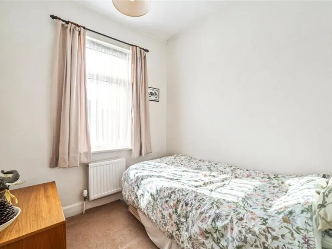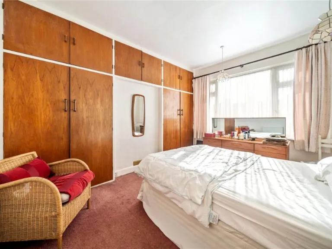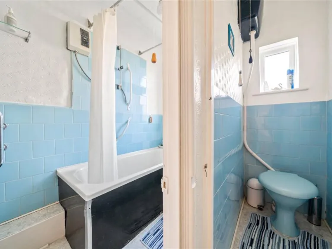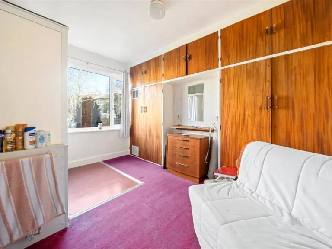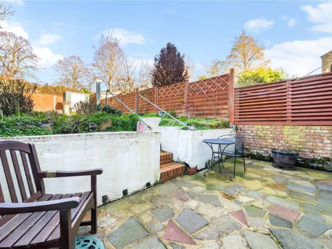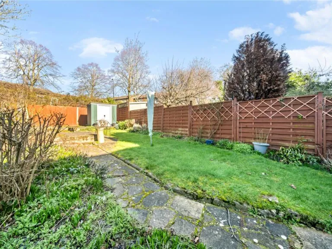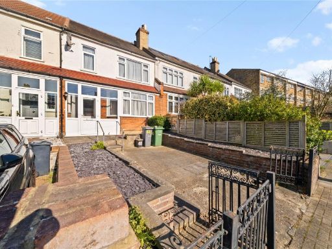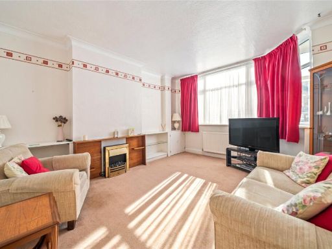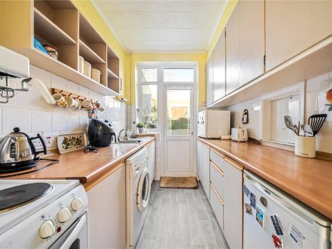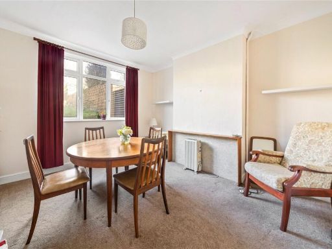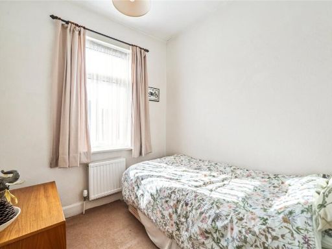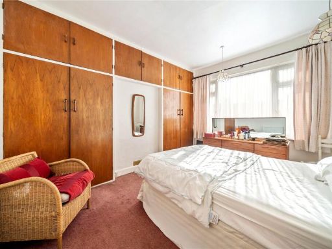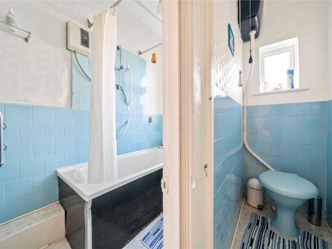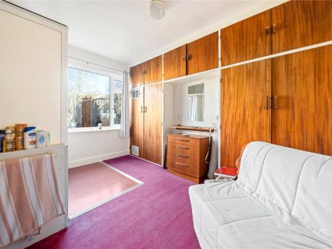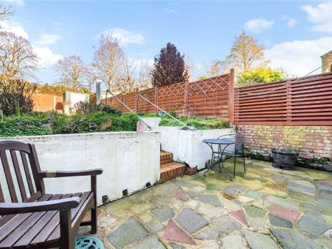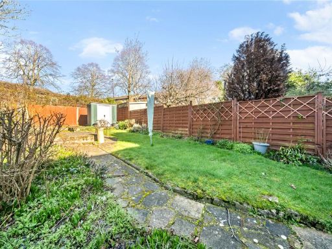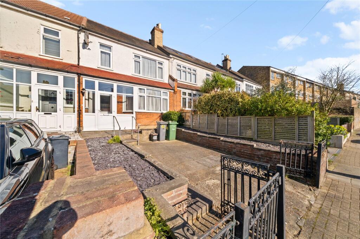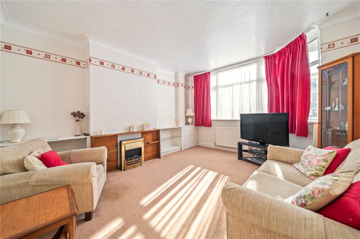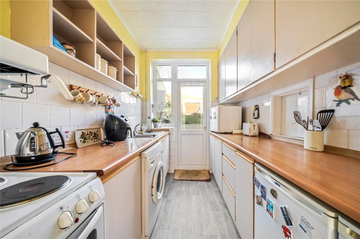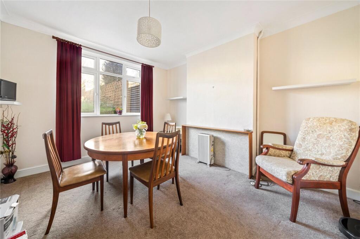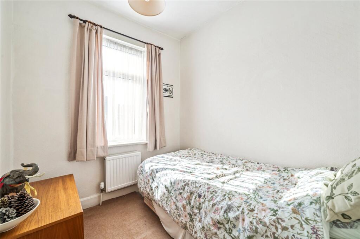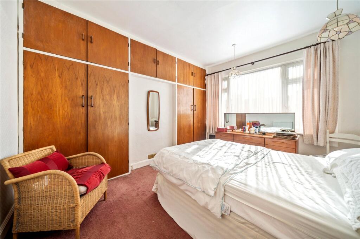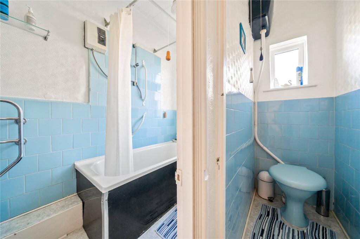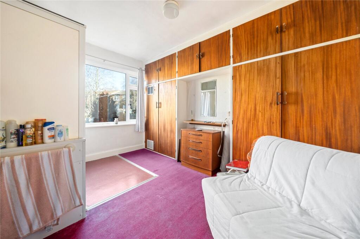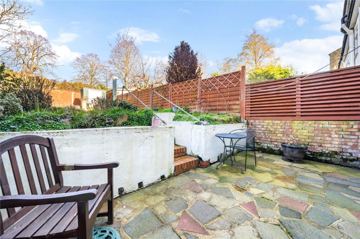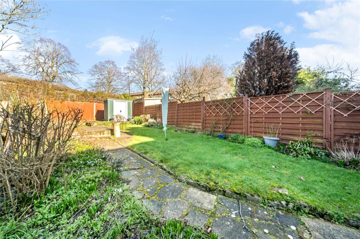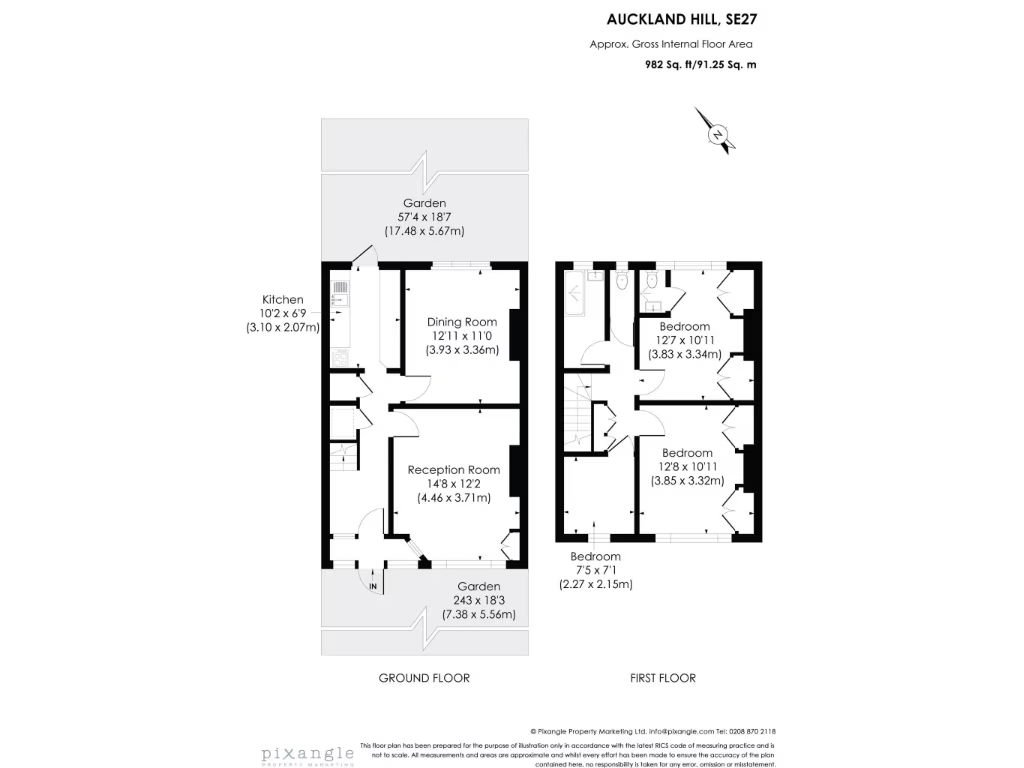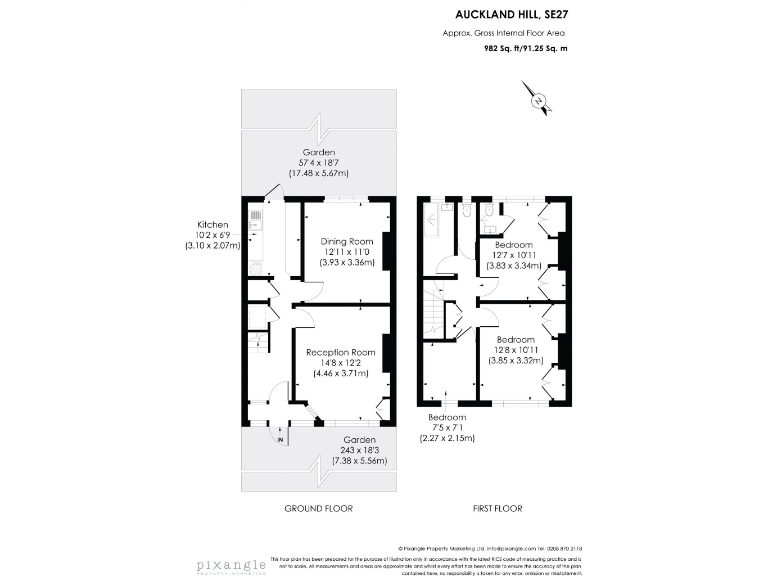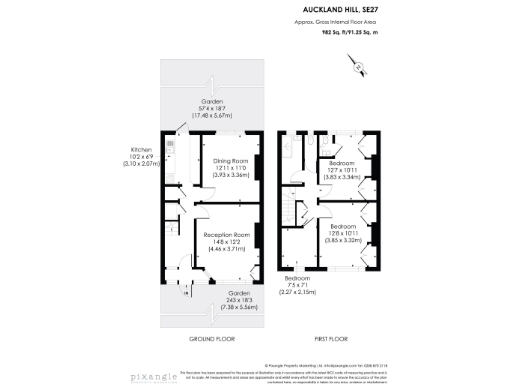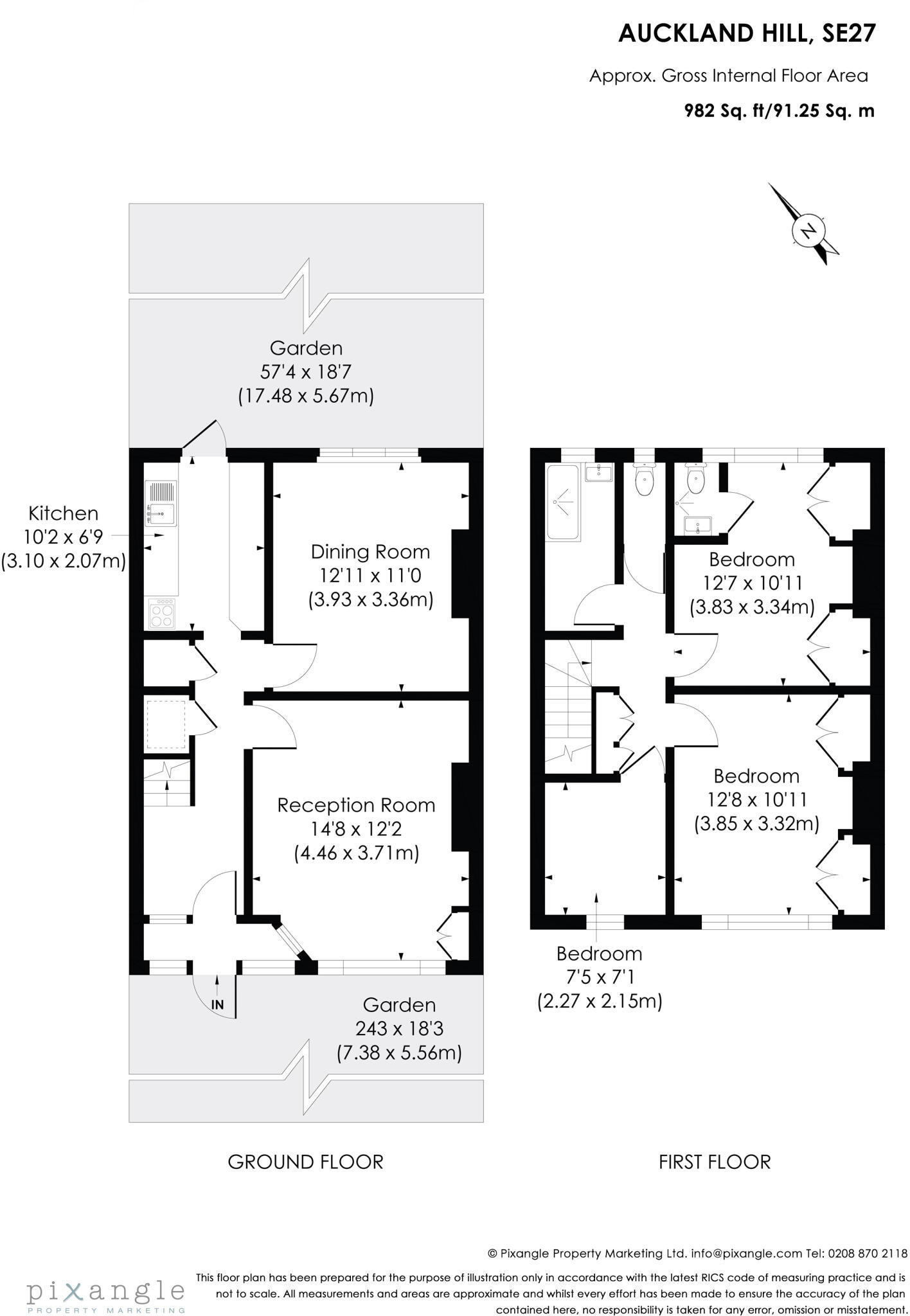Summary - 48, AUCKLAND HILL SE27 9QQ
3 bed 1 bath Terraced
Period three-bed with garden and extension potential in West Norwood..
- 1920s terraced freehold house, approx 982 sq ft
- Two reception rooms and separate kitchen
- Three bedrooms, bathroom plus separate WC
- South-east facing rear garden and off-street parking
- Requires full modernisation and energy upgrades
- Loft and rear ground-floor extension potential (subject to consents)
- Solid brick construction; likely no wall insulation
- Small plot; council tax Band D
A traditional 1920s terraced family home offering 982 sq ft of flexible space in West Norwood. The house has two reception rooms, a kitchen, three bedrooms, a separate bathroom and WC, plus loft space. It is freehold and sits on a small plot with private front garden, off-street parking and a south-east facing rear garden.
The property requires full modernisation: decor, kitchens/bathroom and likely energy improvements (solid brick walls assumed uninsulated). That condition creates an opportunity for a buyer to add value. With the usual planning consents there is scope to extend into the loft and to extend at the rear on the ground floor, increasing living space and resale potential.
Location-wise the home is practical for families: West Norwood station provides frequent services to London Bridge and Victoria, several well-rated primary and secondary schools are nearby, and local amenities include leisure and cinema facilities along Knights Hill. Broadband and mobile signal are strong, while council tax sits in Band D.
Be aware of the wider context: the area registers high levels of deprivation and crime is around average. Buyers should factor renovation costs and any required planning work into their budget. For the right buyer, this property combines period character, extension potential and a convenient inner-city location.
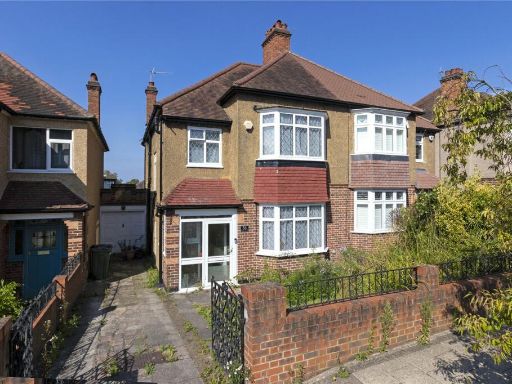 3 bedroom house for sale in Roxburgh Road, West Norwood, London, SE27 — £750,000 • 3 bed • 1 bath • 1472 ft²
3 bedroom house for sale in Roxburgh Road, West Norwood, London, SE27 — £750,000 • 3 bed • 1 bath • 1472 ft²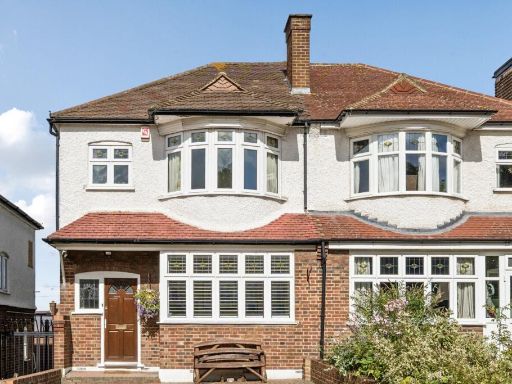 3 bedroom semi-detached house for sale in Norwood Park Road, West Norwood, London, SE27 — £775,000 • 3 bed • 1 bath • 1100 ft²
3 bedroom semi-detached house for sale in Norwood Park Road, West Norwood, London, SE27 — £775,000 • 3 bed • 1 bath • 1100 ft²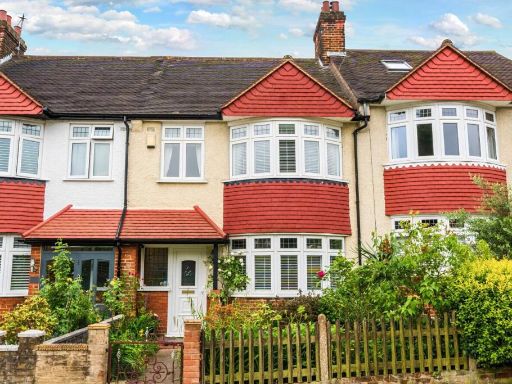 3 bedroom house for sale in Egremont Road, London, SE27 — £750,000 • 3 bed • 2 bath • 1078 ft²
3 bedroom house for sale in Egremont Road, London, SE27 — £750,000 • 3 bed • 2 bath • 1078 ft²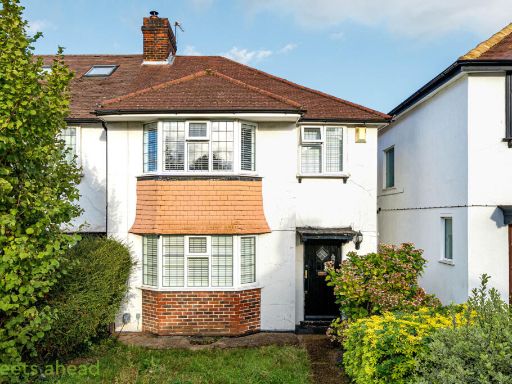 3 bedroom end of terrace house for sale in Lamberhurst Road, London, SE27 — £680,000 • 3 bed • 2 bath • 1088 ft²
3 bedroom end of terrace house for sale in Lamberhurst Road, London, SE27 — £680,000 • 3 bed • 2 bath • 1088 ft² 3 bedroom terraced house for sale in Linton Grove, London, SE27 — £550,000 • 3 bed • 2 bath • 1291 ft²
3 bedroom terraced house for sale in Linton Grove, London, SE27 — £550,000 • 3 bed • 2 bath • 1291 ft²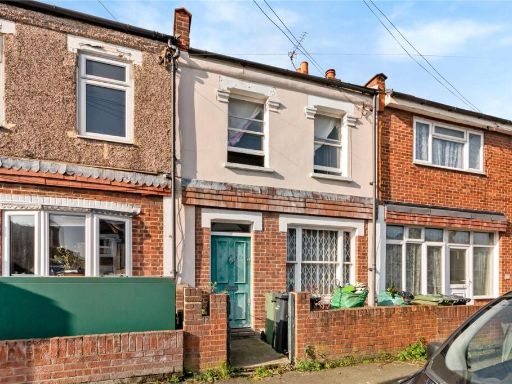 2 bedroom terraced house for sale in Woodcote Place, West Norwood, London, SE27 — £485,000 • 2 bed • 1 bath • 851 ft²
2 bedroom terraced house for sale in Woodcote Place, West Norwood, London, SE27 — £485,000 • 2 bed • 1 bath • 851 ft²