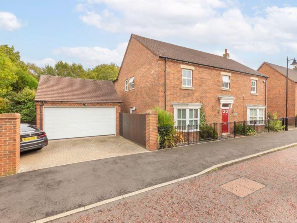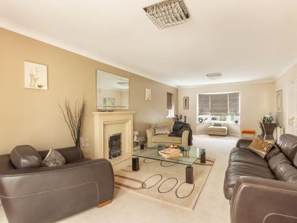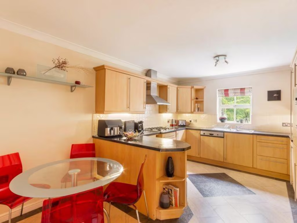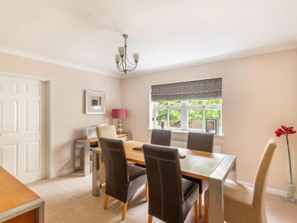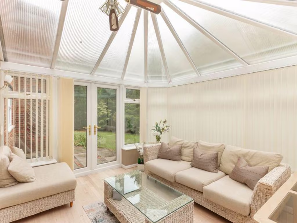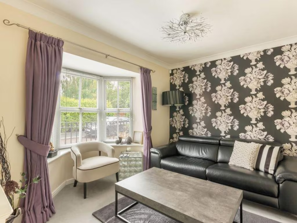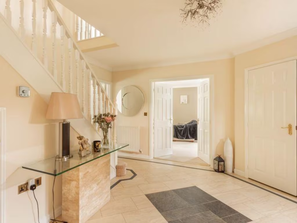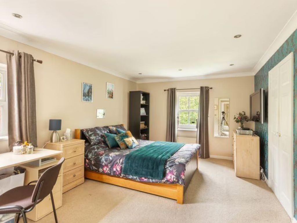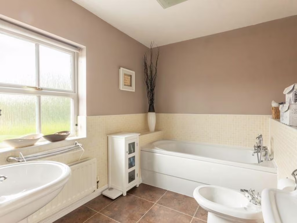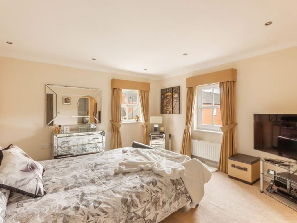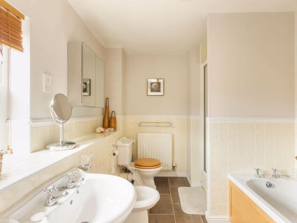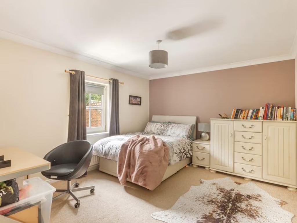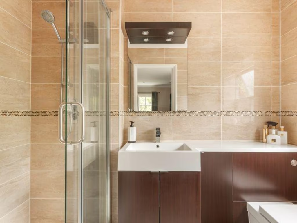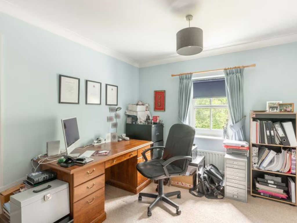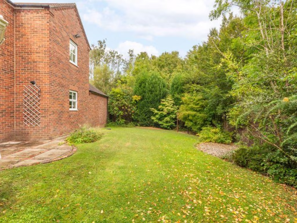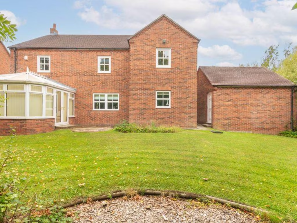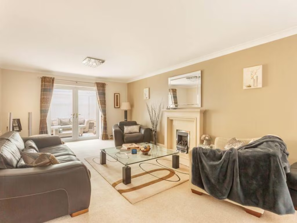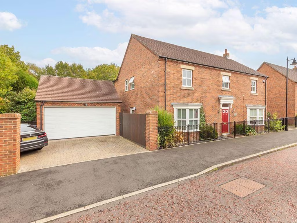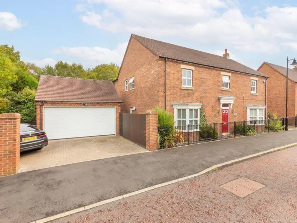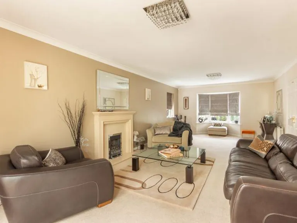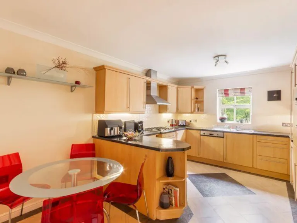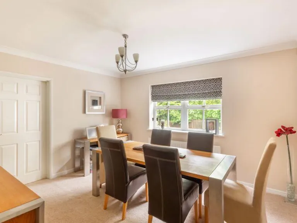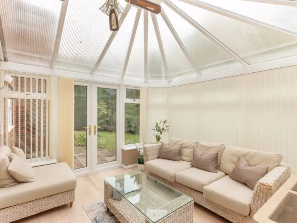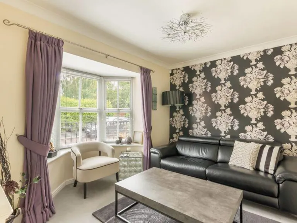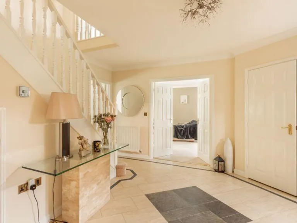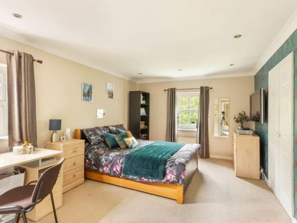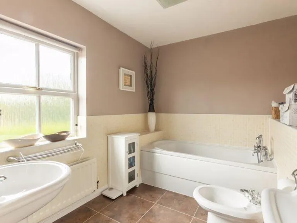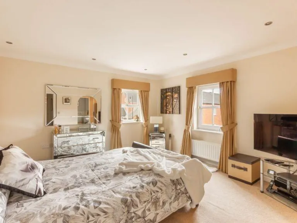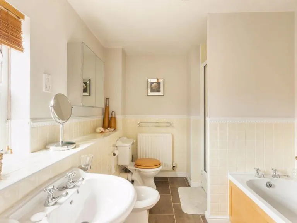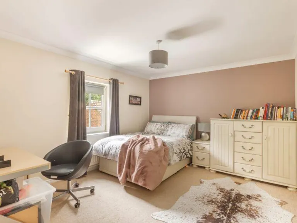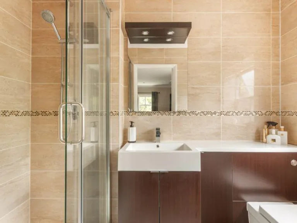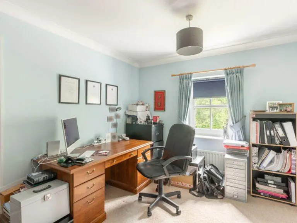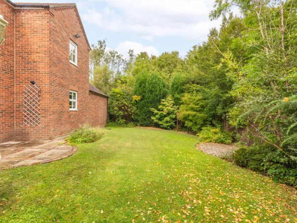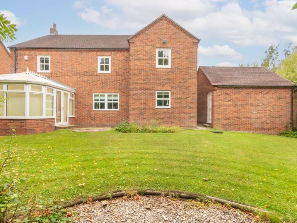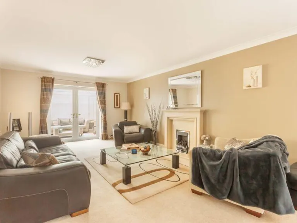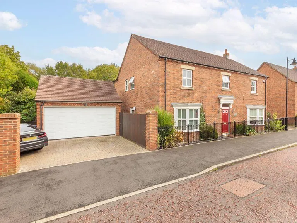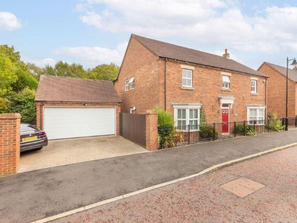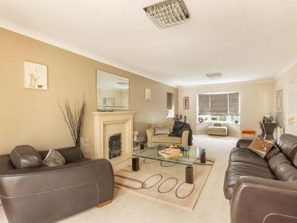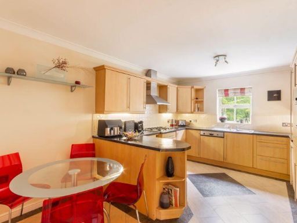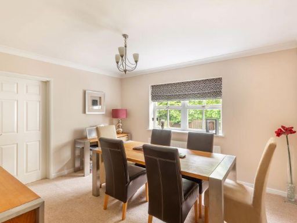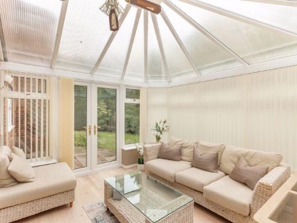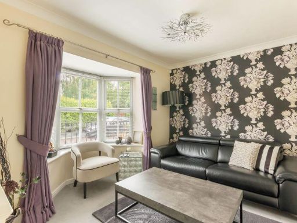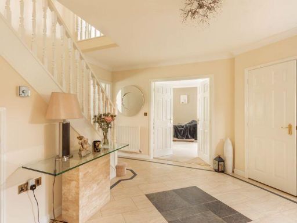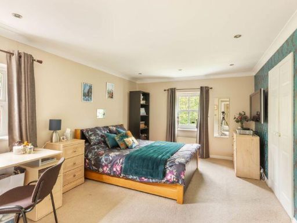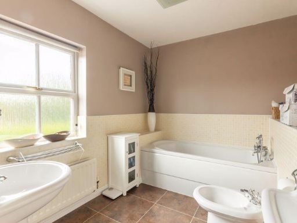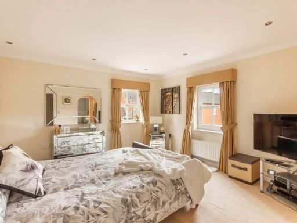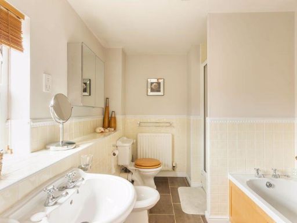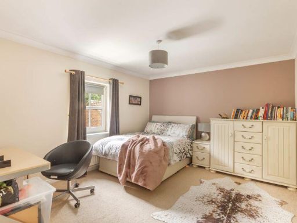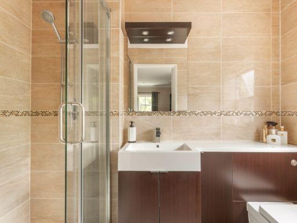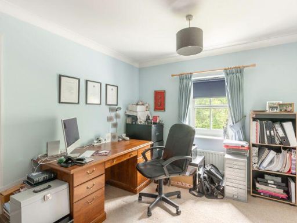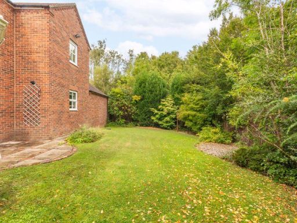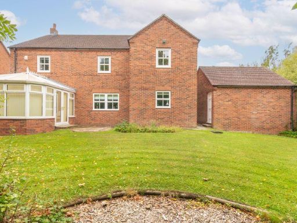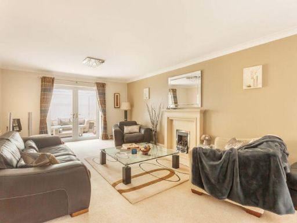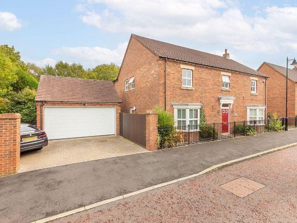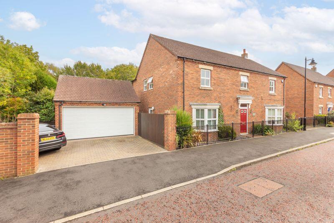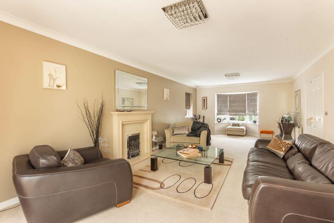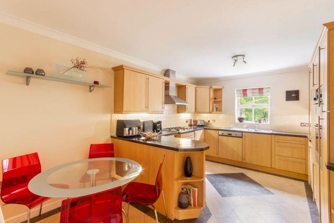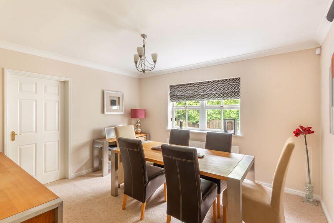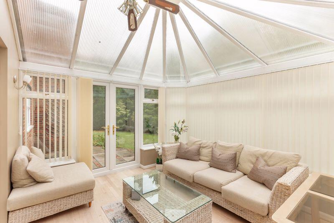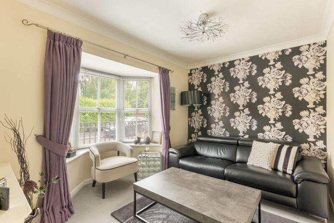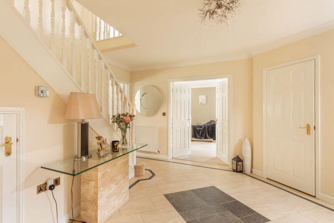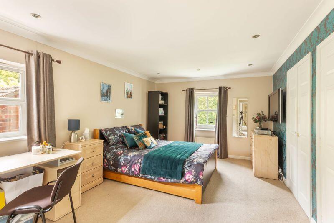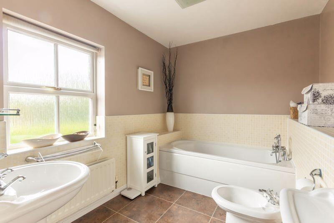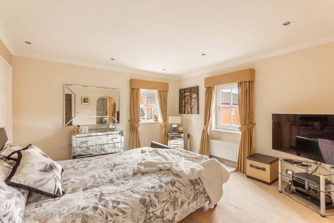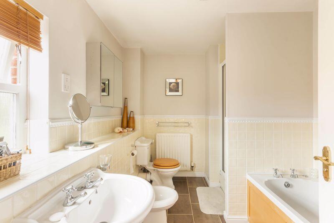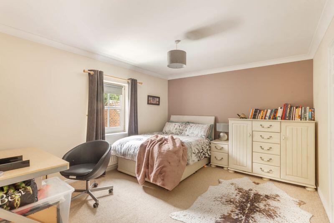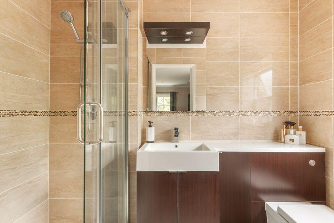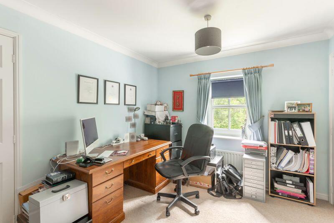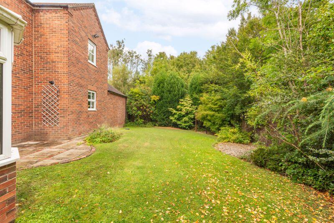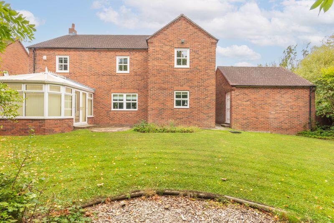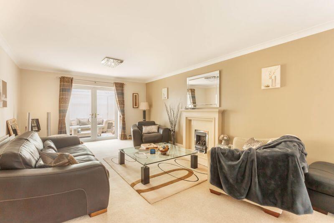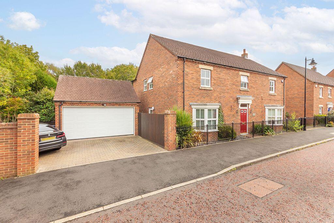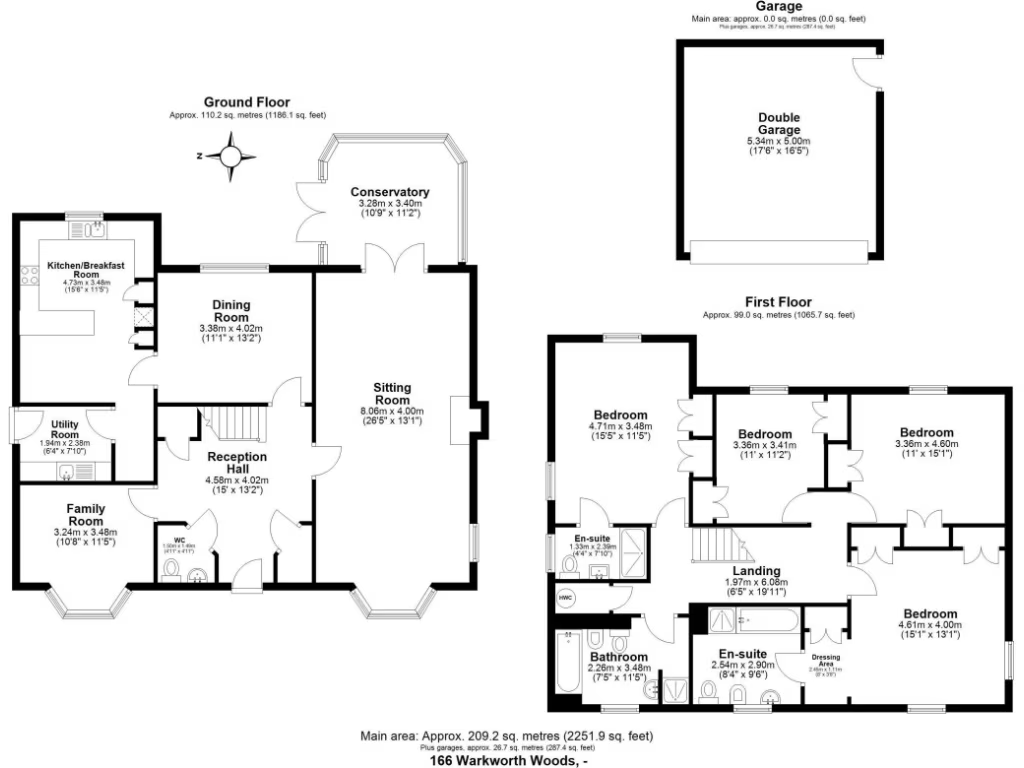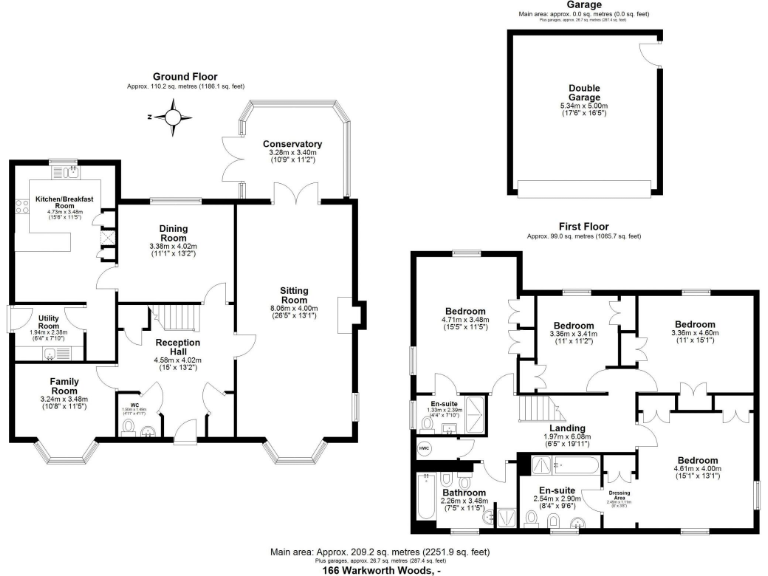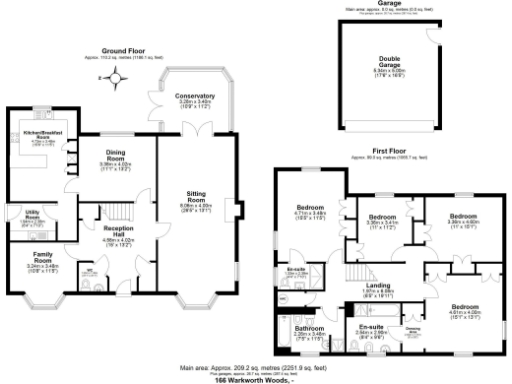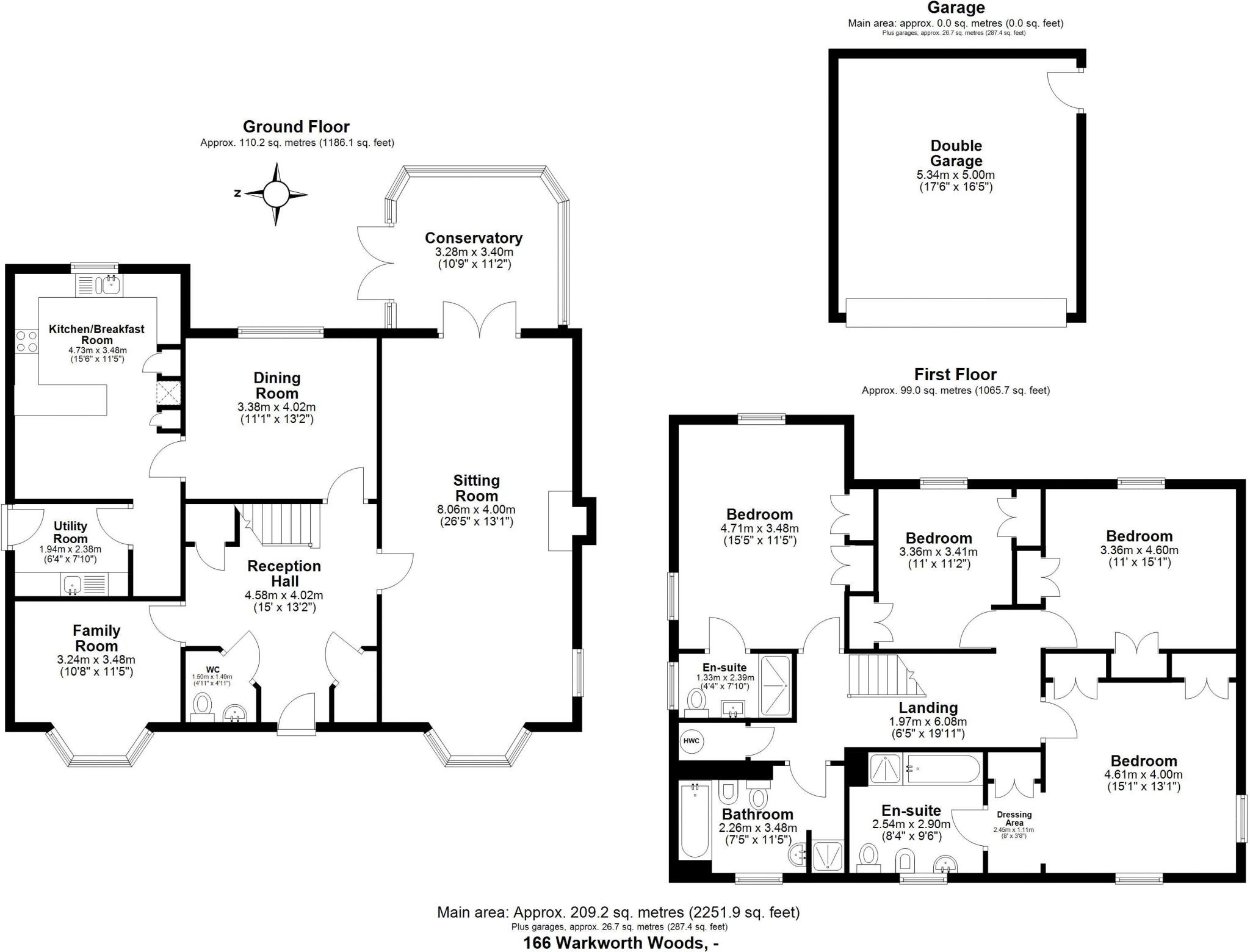Summary -
166 Warkworth Woods,NEWCASTLE UPON TYNE,NE3 5RD
NE3 5RD
4 bed 3 bath Detached
Large corner-plot home near woodland and top local schools.
Over 2,200 sq ft of family accommodation across two storeys
Large private corner plot with lawned rear garden and patios
Driveway for multiple cars plus detached double garage with electric door
Four double bedrooms; principal and second both have ensuite bathrooms
Three reception rooms plus conservatory and separate utility room
EPC rating C; mains gas, electricity, water and drainage connected
Council Tax Band G — relatively high running costs to budget for
Local recorded crime levels above average — consider security measures
This spacious detached family house offers more than 2,200 sq ft of well-proportioned living space across two storeys, set on a large, private corner plot in Warkworth Woods, Great Park. The layout suits family life: three reception rooms including a full-depth living room with fireplace, a generous kitchen/diner with utility, and a conservatory that opens onto a lawned rear garden. Driveway parking for multiple vehicles and a detached double garage add useful storage and off-street capacity.
Upstairs are four double bedrooms, with the principal and second bedrooms both enjoying en-suite facilities, plus a separate modern four-piece family bathroom. The house is presented in a modern-traditional style with neutral decor throughout and practical finishes; services are mains gas, electricity, water and drainage, and the EPC is a C. Fast broadband and excellent mobile signal make the home well suited for remote working and streaming.
Location is a strong practical benefit: tucked away with no through traffic, close to local woodland and play areas, and within easy reach of excellent local schools and transport routes including the A1. These local amenities support everyday family life and longer-term resale appeal.
Notable considerations: the property is in Council Tax Band G, which is relatively expensive, and local recorded crime levels are above average—factors to weigh against the house’s size and location. The home appears well maintained but offers scope for personalisation or extension (subject to planning), should a buyer wish to increase value or adapt layouts.
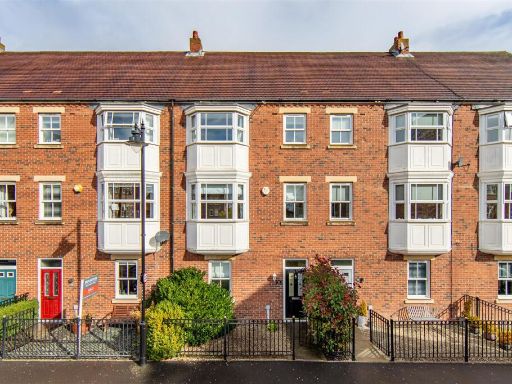 4 bedroom town house for sale in Warkworth Woods, Gosforth, NE3 — £275,000 • 4 bed • 2 bath • 1529 ft²
4 bedroom town house for sale in Warkworth Woods, Gosforth, NE3 — £275,000 • 4 bed • 2 bath • 1529 ft²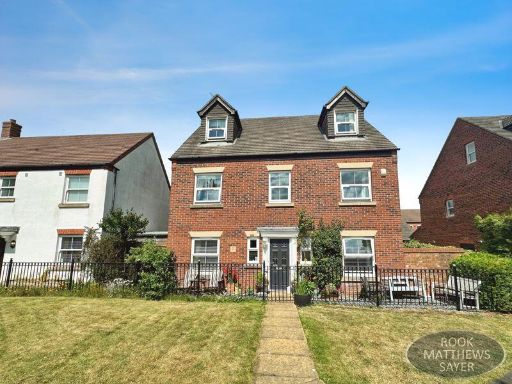 6 bedroom detached house for sale in Warkworth Woods, Newcastle Upon Tyne, NE3 — £485,000 • 6 bed • 3 bath
6 bedroom detached house for sale in Warkworth Woods, Newcastle Upon Tyne, NE3 — £485,000 • 6 bed • 3 bath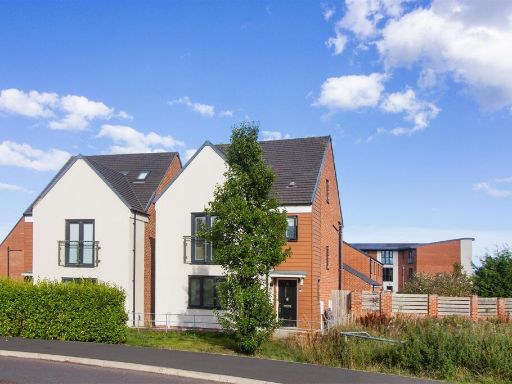 4 bedroom detached house for sale in Willowbay Drive, Great Park, NE13 — £320,000 • 4 bed • 3 bath • 1460 ft²
4 bedroom detached house for sale in Willowbay Drive, Great Park, NE13 — £320,000 • 4 bed • 3 bath • 1460 ft²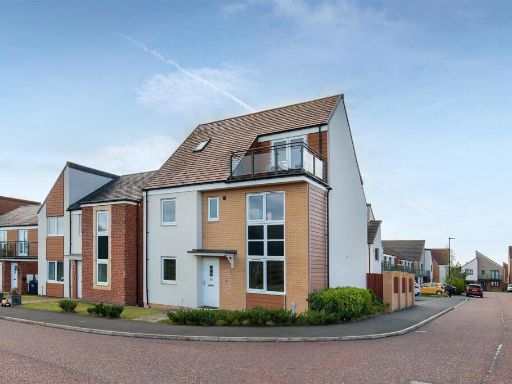 5 bedroom detached house for sale in Elmwood Park Gardens, Great Park, NE13 — £399,950 • 5 bed • 3 bath • 1261 ft²
5 bedroom detached house for sale in Elmwood Park Gardens, Great Park, NE13 — £399,950 • 5 bed • 3 bath • 1261 ft²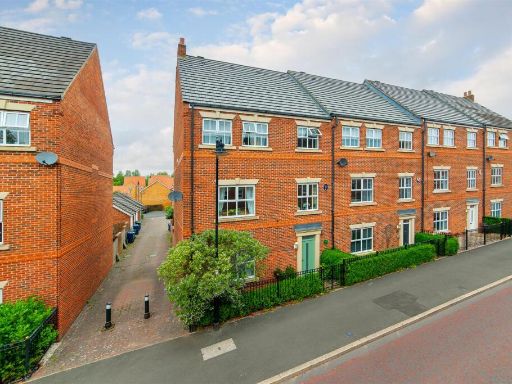 5 bedroom terraced house for sale in Featherstone Grove, Gosforth, NE3 — £400,000 • 5 bed • 3 bath • 2390 ft²
5 bedroom terraced house for sale in Featherstone Grove, Gosforth, NE3 — £400,000 • 5 bed • 3 bath • 2390 ft²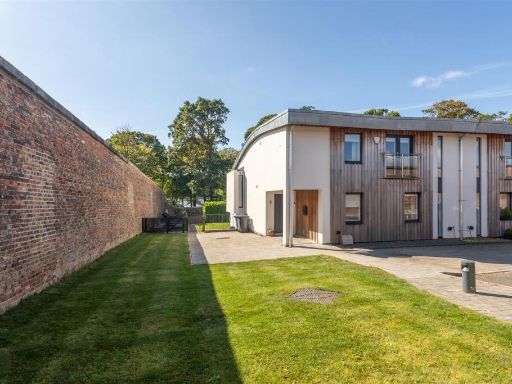 4 bedroom semi-detached house for sale in Heritage Gardens, High Gosforth Park, NE3 — £790,000 • 4 bed • 3 bath • 2231 ft²
4 bedroom semi-detached house for sale in Heritage Gardens, High Gosforth Park, NE3 — £790,000 • 4 bed • 3 bath • 2231 ft²