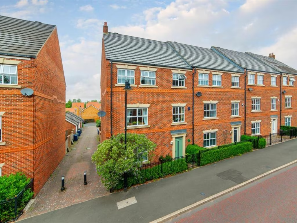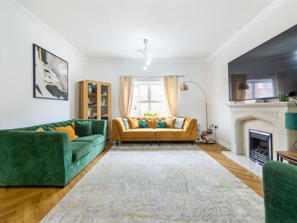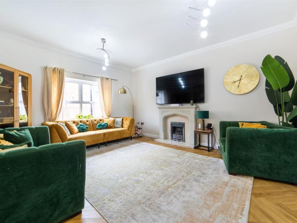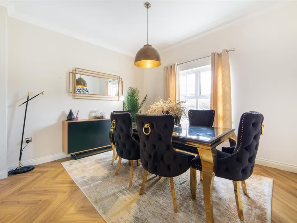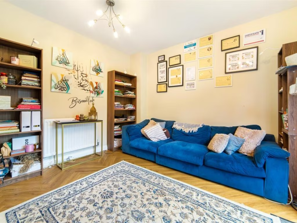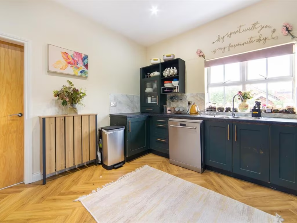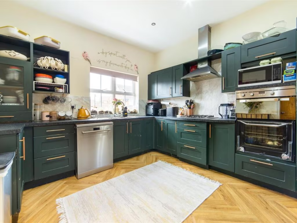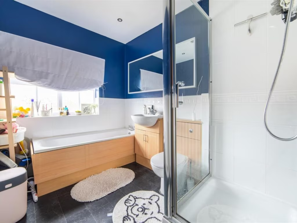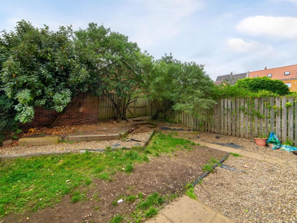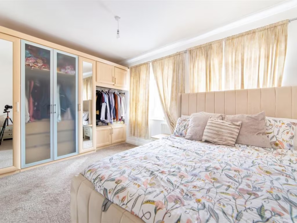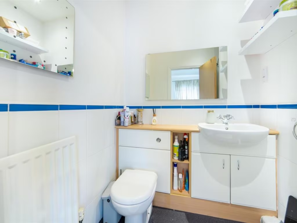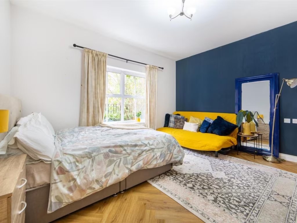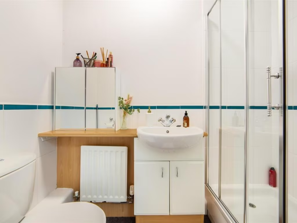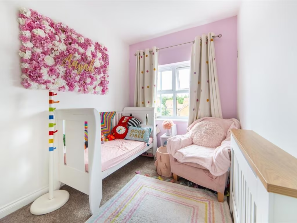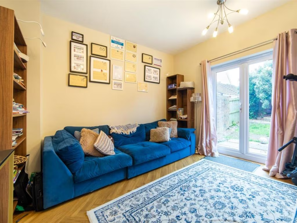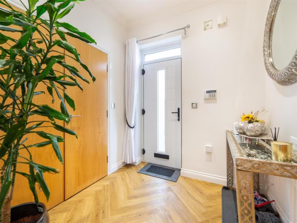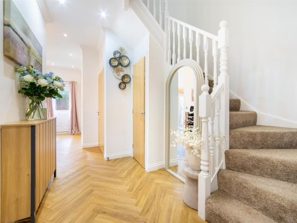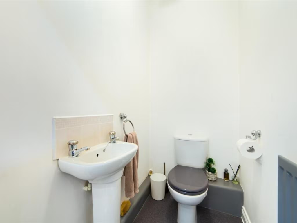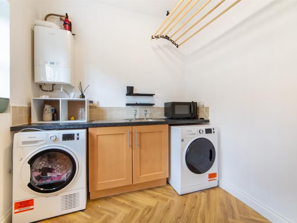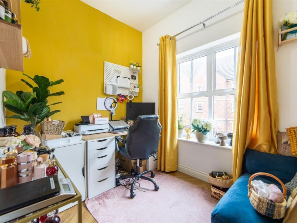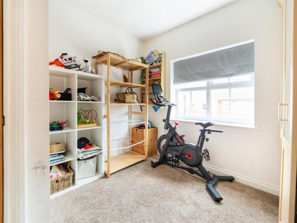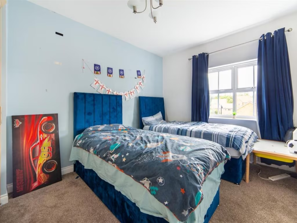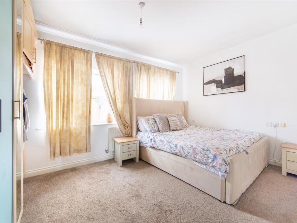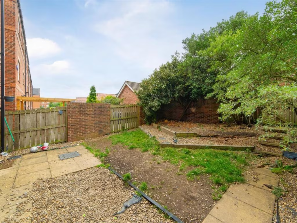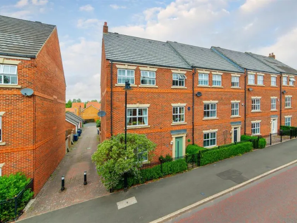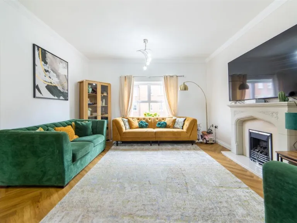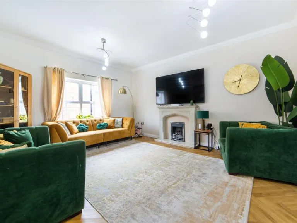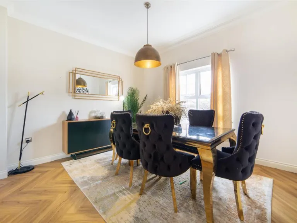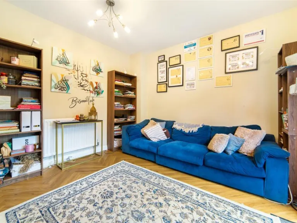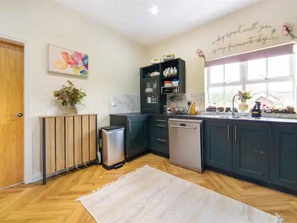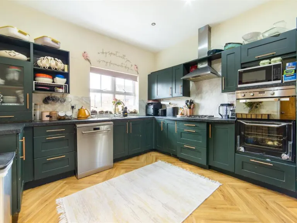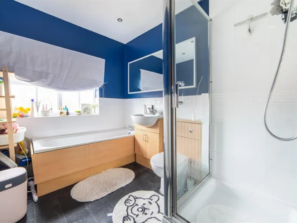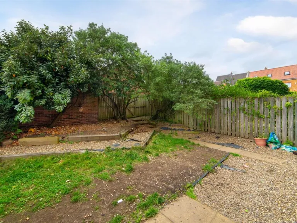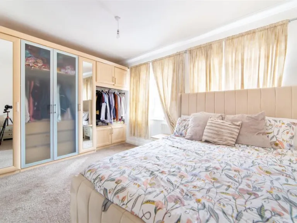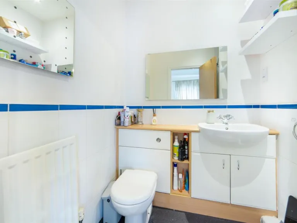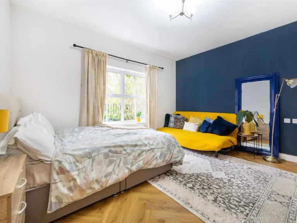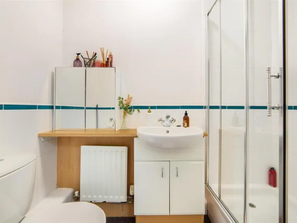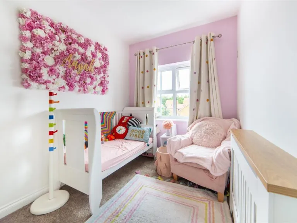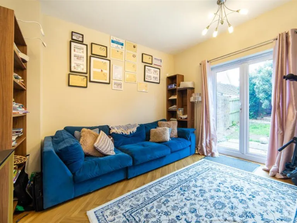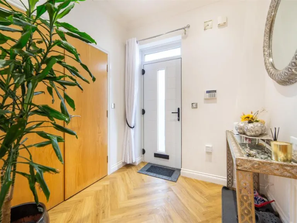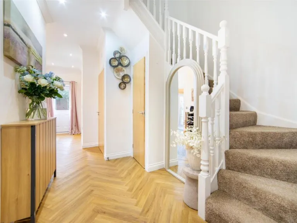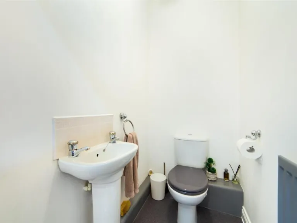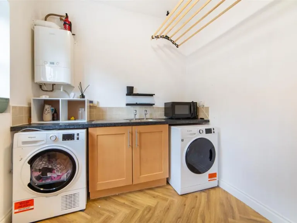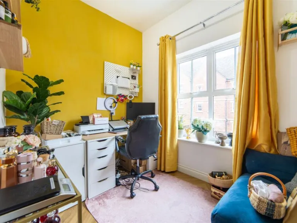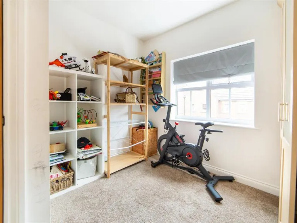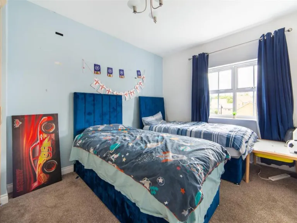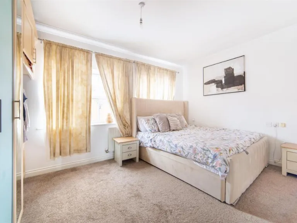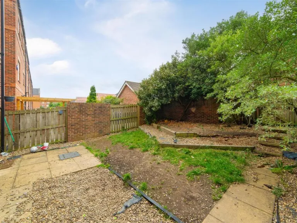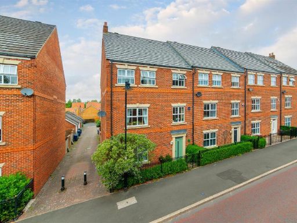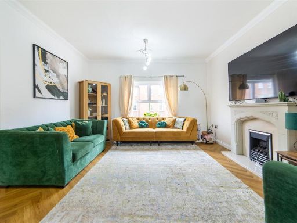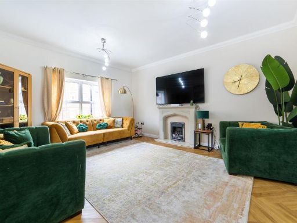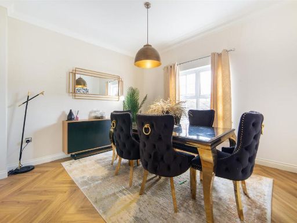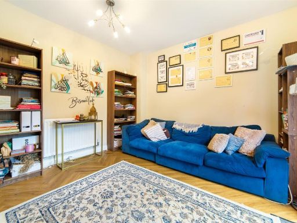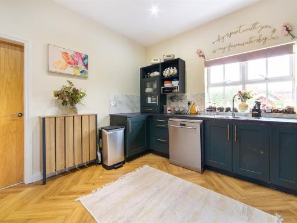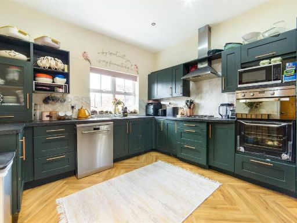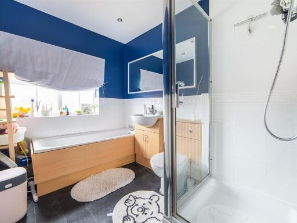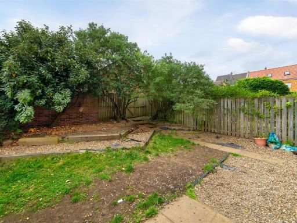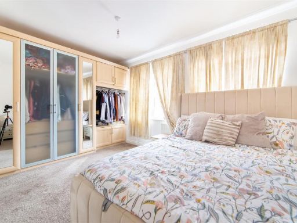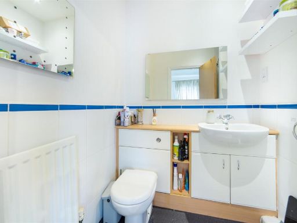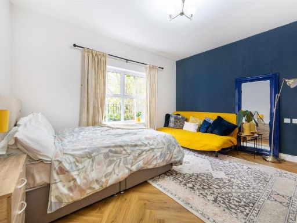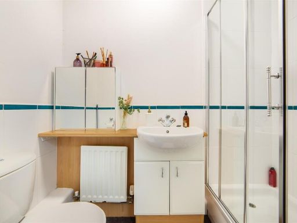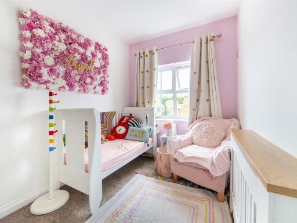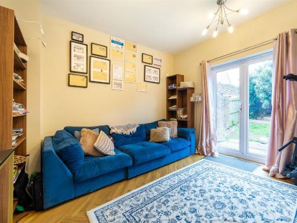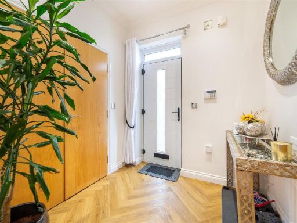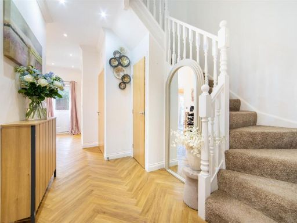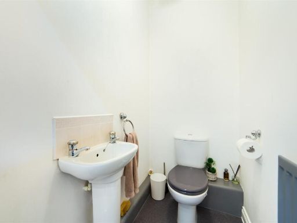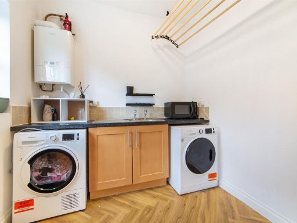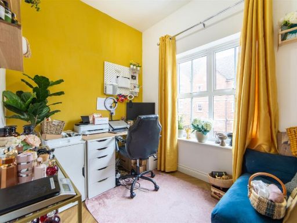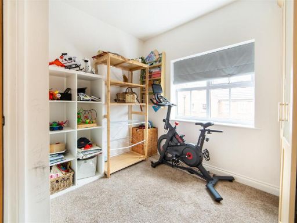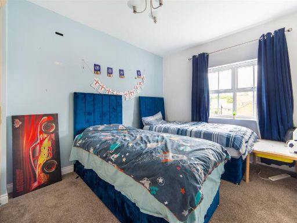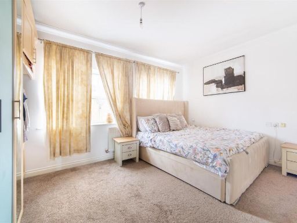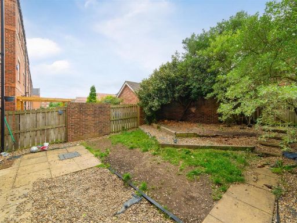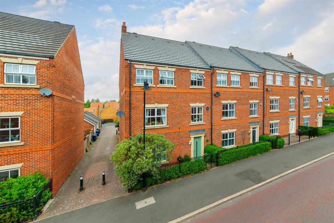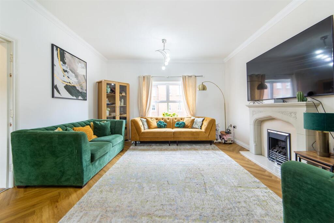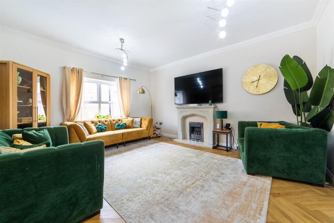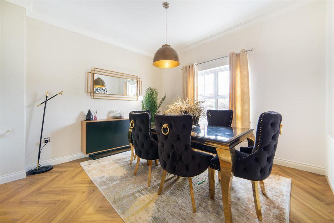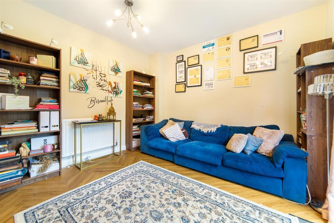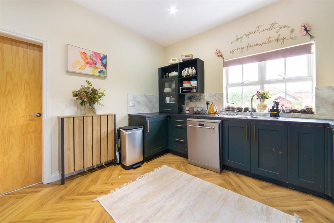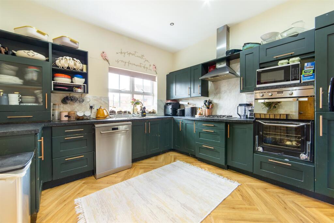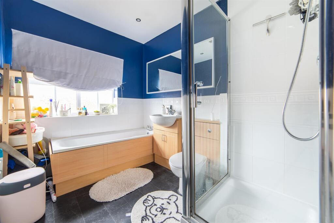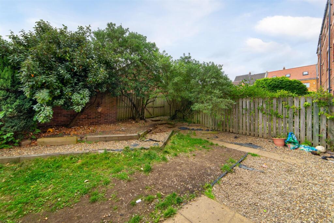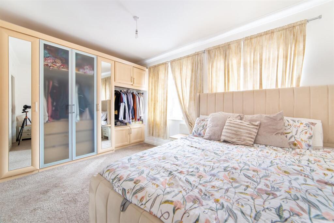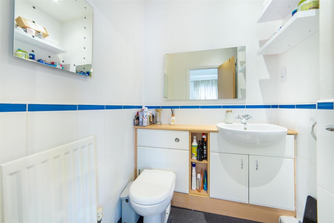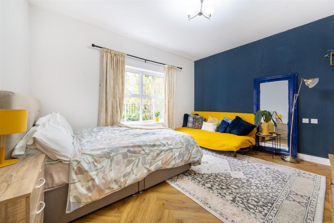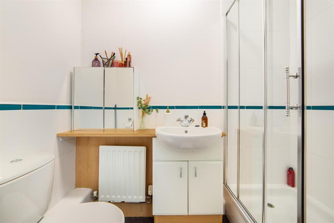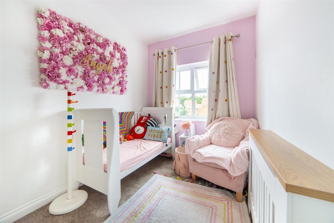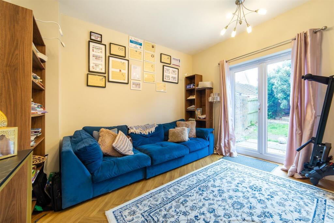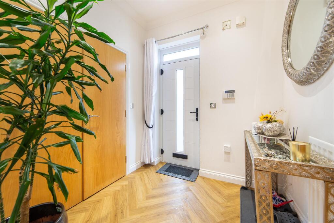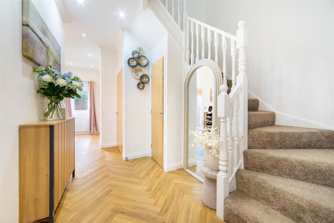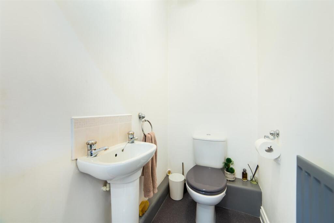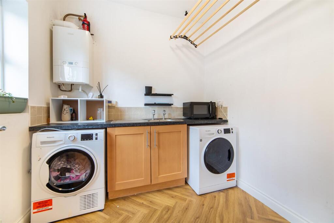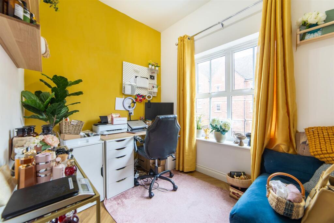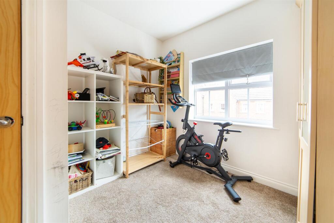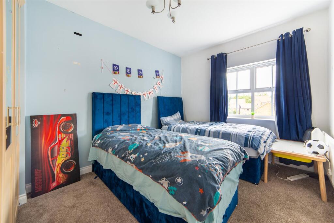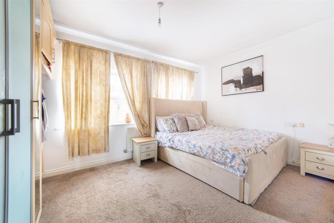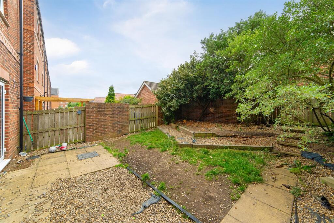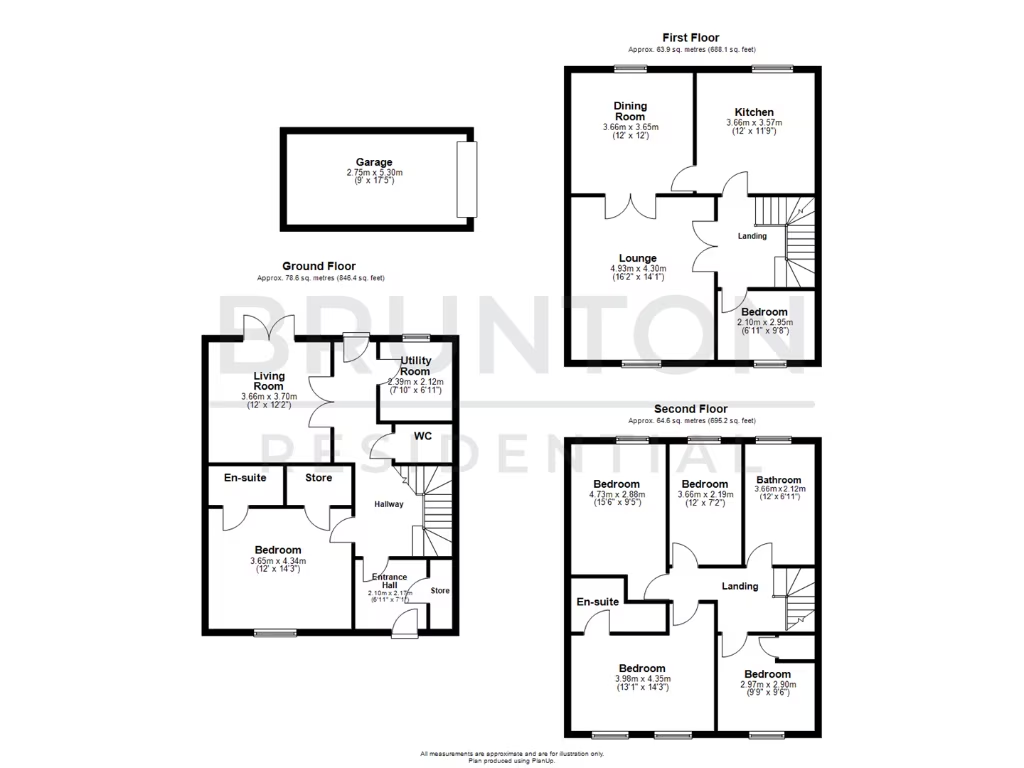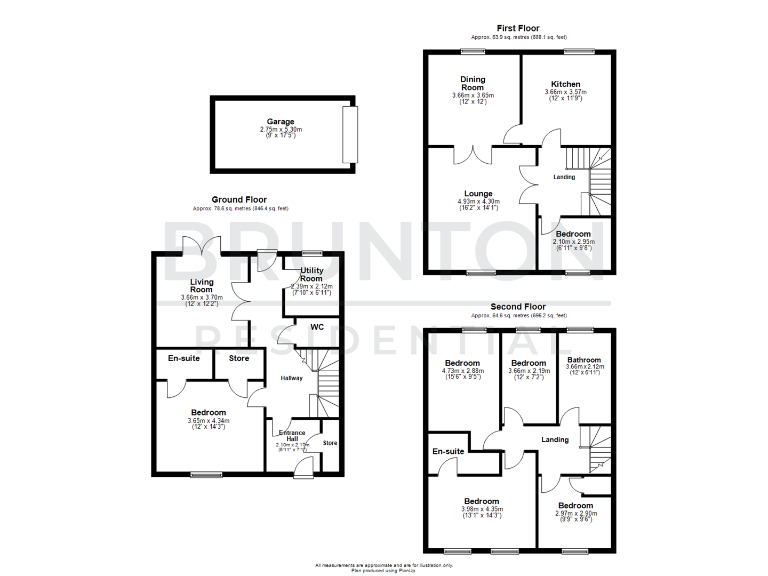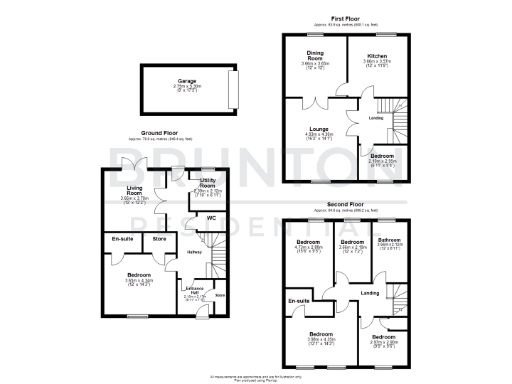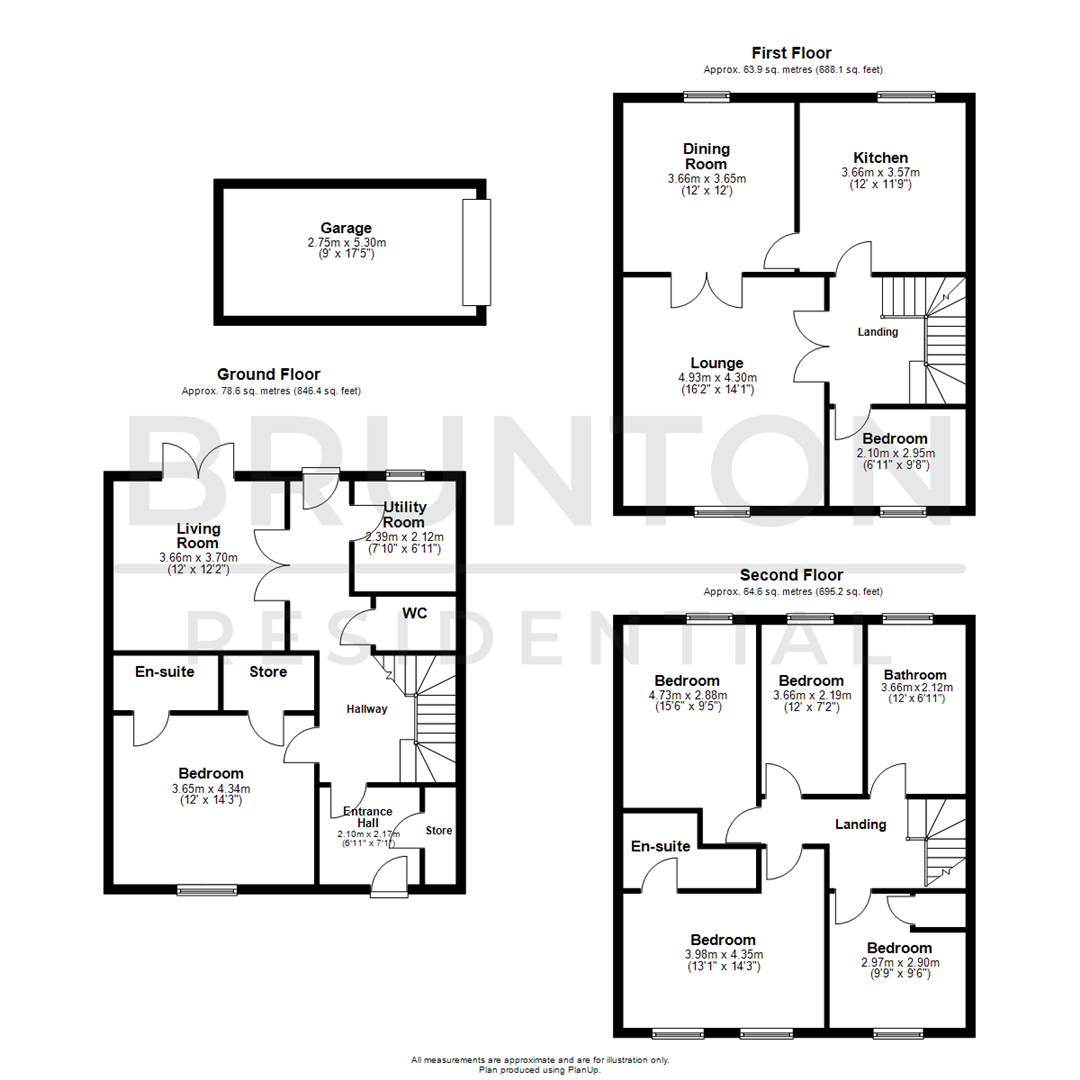Summary - Featherstone Grove, Gosforth, NE3 NE3 5RJ
5 bed 3 bath Terraced
Flexible family living near top schools and excellent transport links.
- Five bedrooms, two with en suites
- Four-piece family bathroom plus additional WC
- Private rear garden; small overall plot
- Rear off-street parking and single garage in block
- Side utility area with conversion potential
- Freehold and offered chain free
- Built post-2007 with double glazing
- Council tax band described as expensive
This substantial five-bedroom end-terrace sits across three floors in the popular Great Park area, arranged for flexible family living. The house includes two en-suite bedrooms plus a four-piece family bathroom, making morning routines easier for larger households. A private rear garden and direct access from a ground-floor living room create a safe outdoor space for children and pets.
Practical additions include rear off-street parking and a single garage within a nearby block, plus a side utility area that presents clear potential for conversion into a compact kitchenette or extra storage. The property is freehold and offered chain free, so completion can be straightforward for buyers ready to move quickly.
Plain facts to note: the plot is small and the council tax band is described as expensive. The garage is in a block of four rather than attached, and the utility conversion would require planning or building-consent checks. Overall size is described as average for the area despite multiple reception rooms and ten approximate rooms across three storeys.
Located close to good local schools, shops and public transport, this home suits families wanting generous, adaptable accommodation in a quiet, affluent suburb with fast broadband and excellent mobile signal. Buyers seeking low-maintenance gardens and convenient road links into Newcastle will find this practical and well-located option.
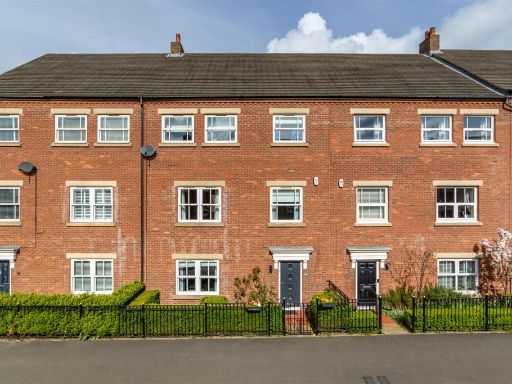 5 bedroom town house for sale in Featherstone Grove, Great Park, NE3 — £400,000 • 5 bed • 3 bath • 2401 ft²
5 bedroom town house for sale in Featherstone Grove, Great Park, NE3 — £400,000 • 5 bed • 3 bath • 2401 ft²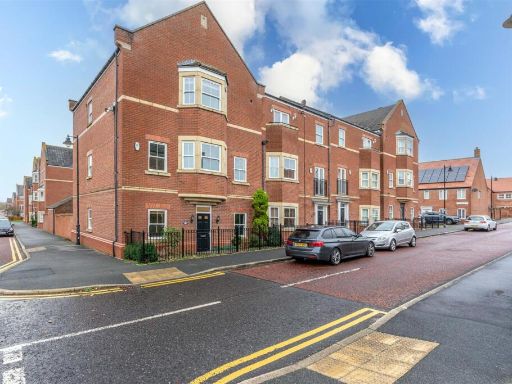 5 bedroom end of terrace house for sale in Featherstone Grove, Great Park, NE3 — £460,000 • 5 bed • 3 bath • 1933 ft²
5 bedroom end of terrace house for sale in Featherstone Grove, Great Park, NE3 — £460,000 • 5 bed • 3 bath • 1933 ft²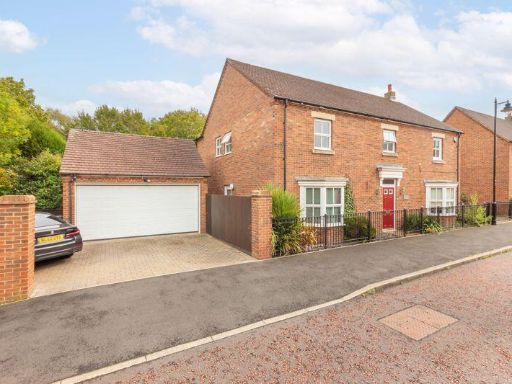 4 bedroom detached house for sale in Warkworth Woods, Great Park, Gosforth, Newcastle Upon Tyne, NE3 — £560,000 • 4 bed • 3 bath • 2200 ft²
4 bedroom detached house for sale in Warkworth Woods, Great Park, Gosforth, Newcastle Upon Tyne, NE3 — £560,000 • 4 bed • 3 bath • 2200 ft²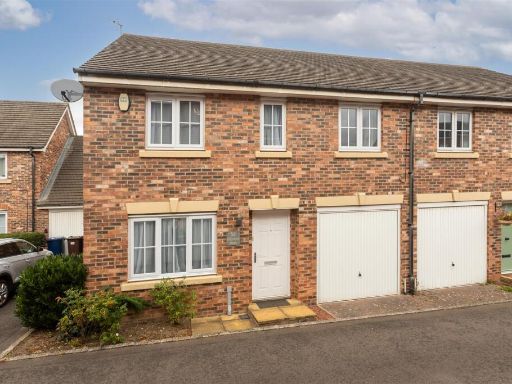 4 bedroom semi-detached house for sale in Chipchase Mews, Great Park, NE3 — £315,000 • 4 bed • 2 bath • 967 ft²
4 bedroom semi-detached house for sale in Chipchase Mews, Great Park, NE3 — £315,000 • 4 bed • 2 bath • 967 ft²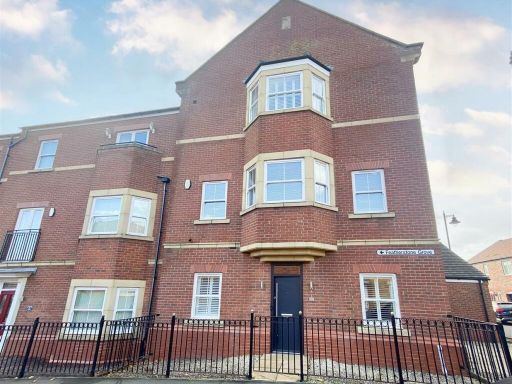 5 bedroom town house for sale in Featherstone Grove, Great Park, NE3 — £525,000 • 5 bed • 3 bath • 2239 ft²
5 bedroom town house for sale in Featherstone Grove, Great Park, NE3 — £525,000 • 5 bed • 3 bath • 2239 ft²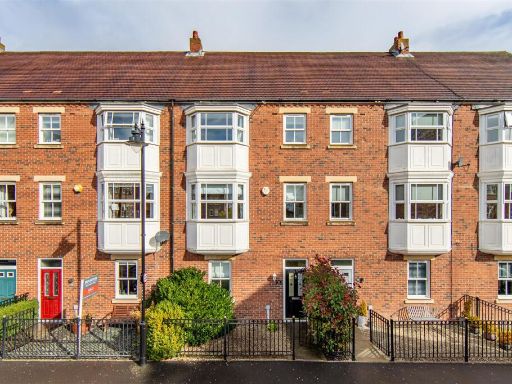 4 bedroom town house for sale in Warkworth Woods, Gosforth, NE3 — £275,000 • 4 bed • 2 bath • 1529 ft²
4 bedroom town house for sale in Warkworth Woods, Gosforth, NE3 — £275,000 • 4 bed • 2 bath • 1529 ft²